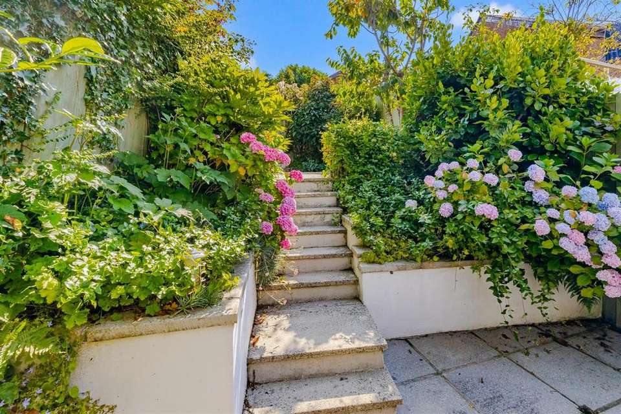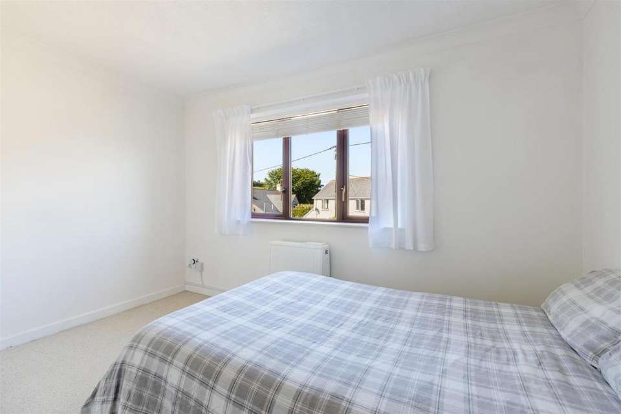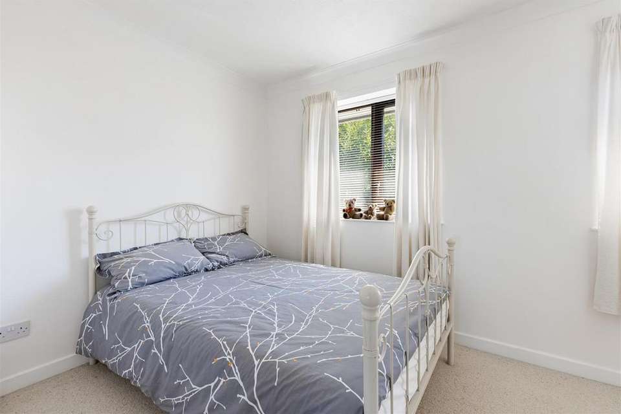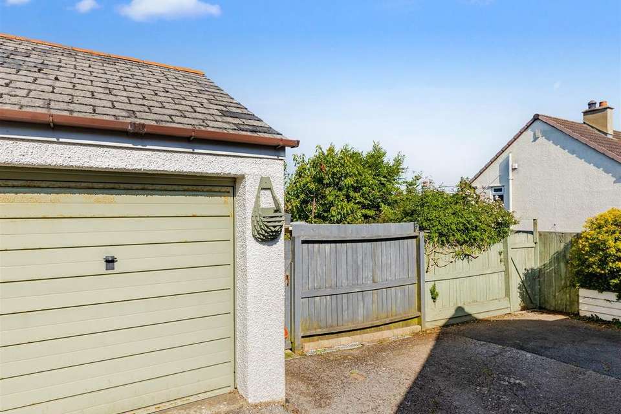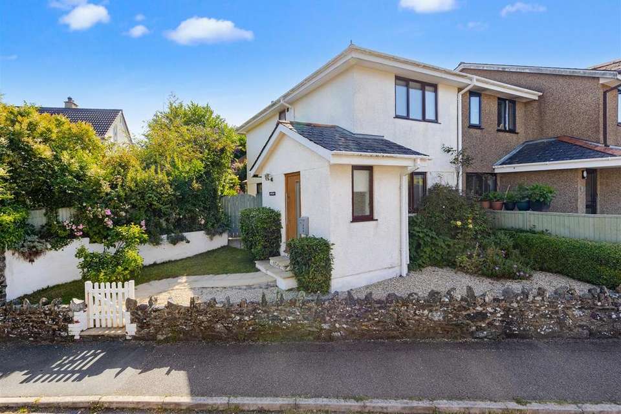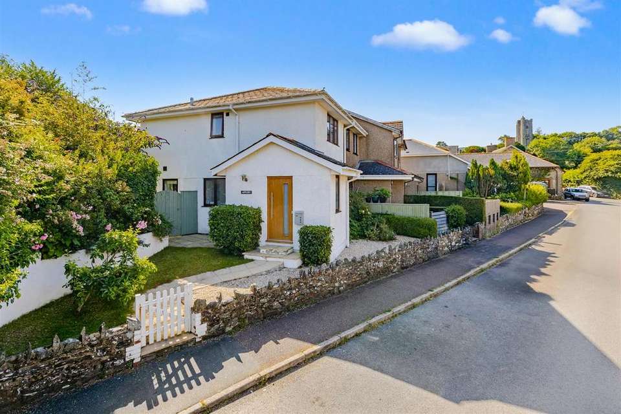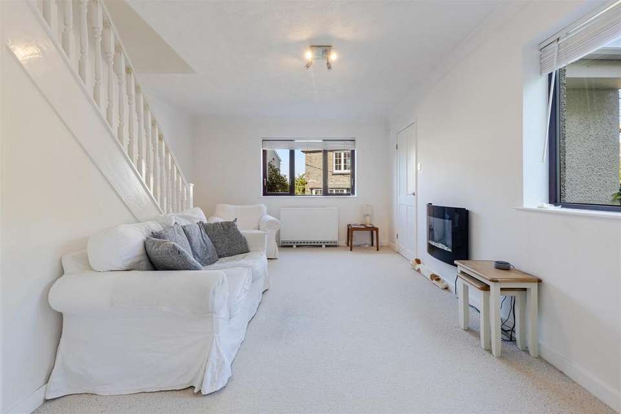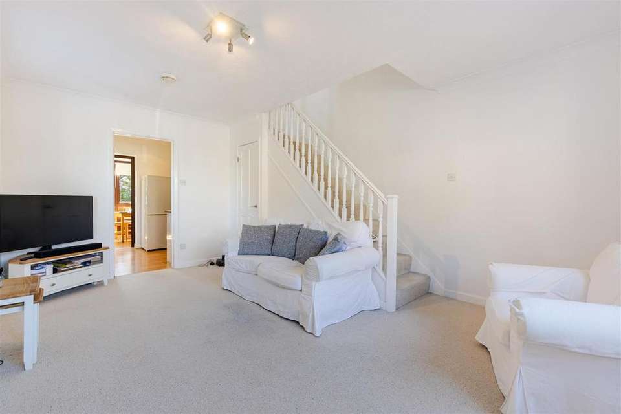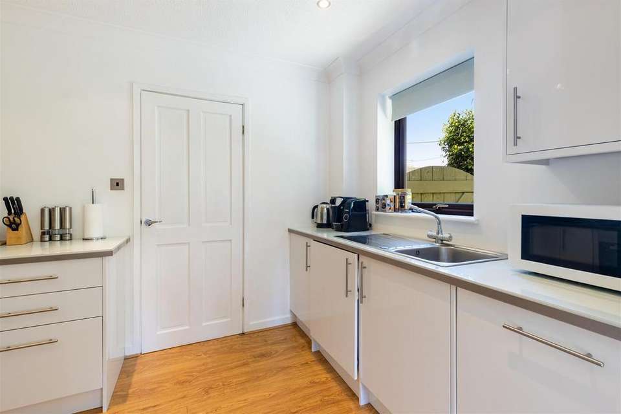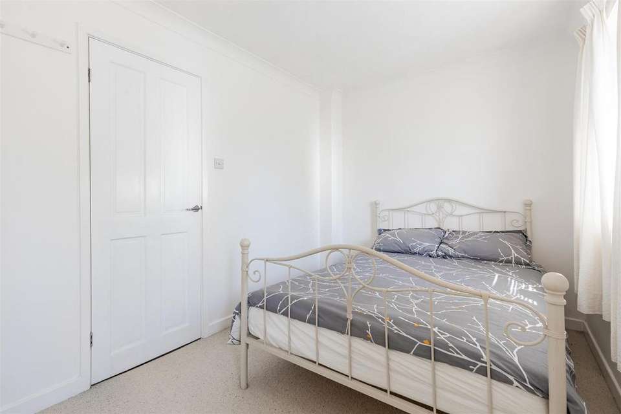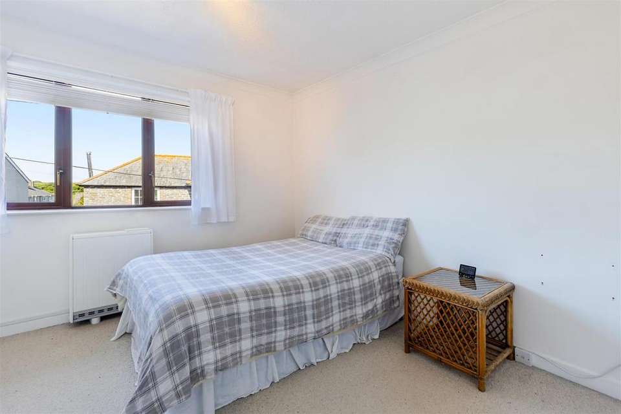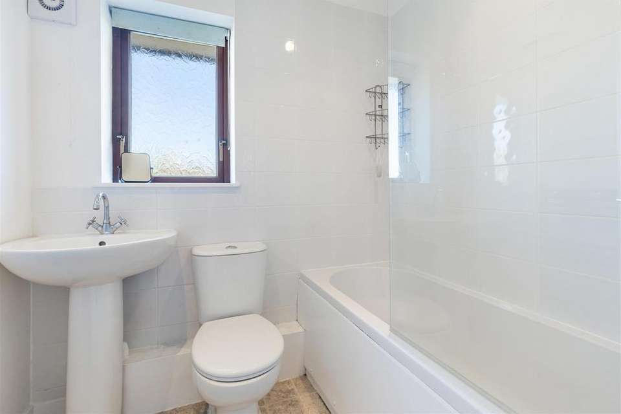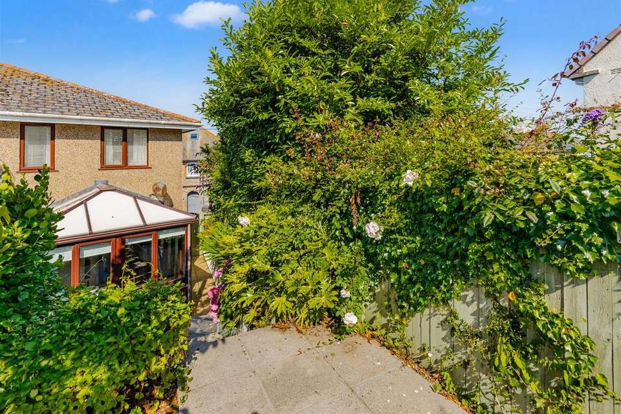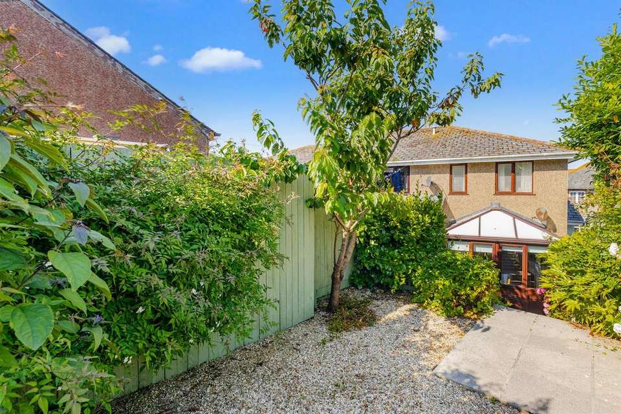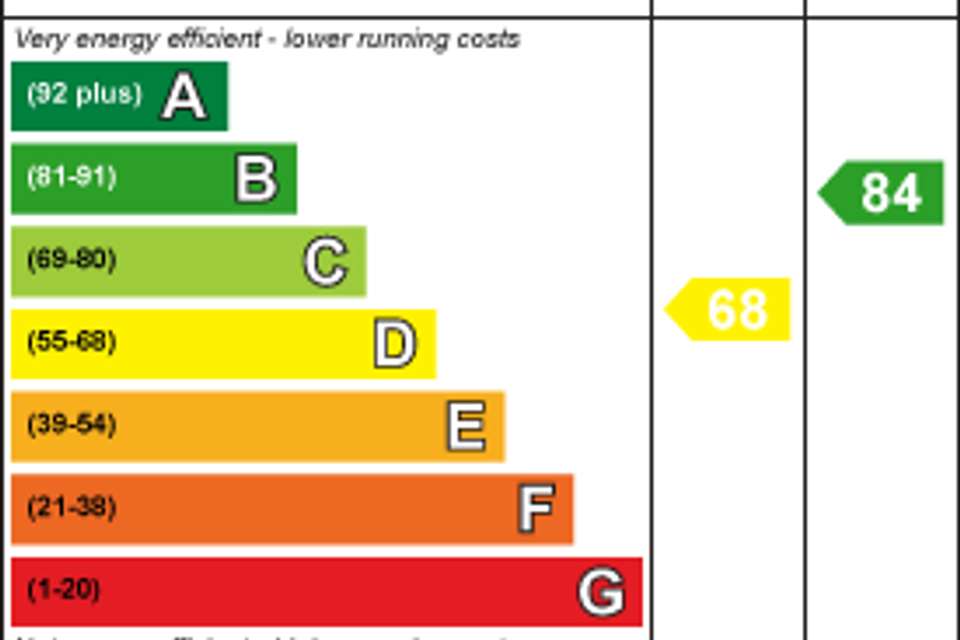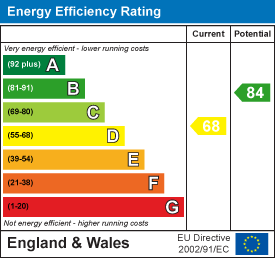2 bedroom terraced house for sale
terraced house
bedrooms
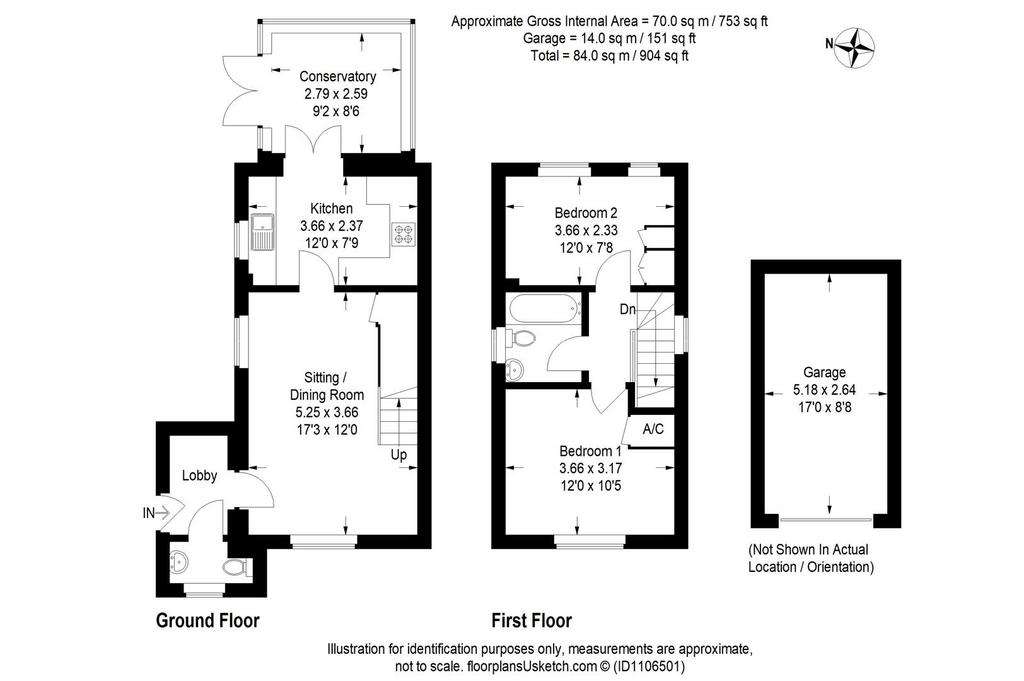
Property photos

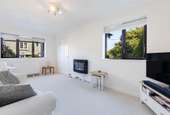
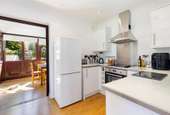
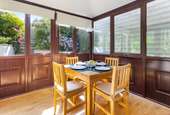
+15
Property description
Welcome to this charming end of terrace village home located in the picturesque East Allington, positioned close to Kingsbridge, Totnes and Dartmouth.
As you step inside, there is a most useful porch area, ideal for coats and boot along with a cloakroom/WC, door into a dual aspect sitting room that fills the space with natural light, creating a warm and inviting atmosphere. The fitted kitchen is ideal for whipping up delicious meals, while the sun room/dining room offers a lovely spot to enjoy meals with friends or to double up as a study.
This delightful home features two double bedrooms, providing ample space for a growing family or accommodating guests. The family bathroom is well-appointed and offers a tranquil space to unwind after a long day.
Parking will never be an issue with the convenience of a garage equipped with power and light. The low maintenance garden is perfect for those who appreciate outdoor space without the hassle of extensive upkeep.
Don't miss the opportunity to make this lovely terraced house your new home. Contact us today to arrange a viewing and experience the charm and comfort this property has to offer. Freehold. Council Tax Band: B. EPC: Band D.
Situation - East Allington is a popular rural village which has an excellent community with a church, primary school and highly-regarded village Inn. The market town of Kingsbridge is just 5 miles away and offers an excellent range of shops, local services and facilities which include a Sports Centre, primary and secondary schools, health-centre and cottage hospital. The medieval town of Totnes with its British Rail train station is some 10 miles distant and also offers an individual range of shops, services and facilities. The coastal town of Dartmouth is also within easy driving distance, approximately 10 miles. The beaches at Slapton are approximately 4 miles away, Salcombe is around 10 miles whilst Bantham Beach is only 8 miles.
Description - A beautifully presented end of terrace property set in the heart of a highly desired village. The property benefits from two double bedrooms, along with its own private parking, garage and a delightful garden.
Accommodation - Steps lead up to the front door with access into a most useful and inviting porch, providing plenty of space for coats and boots. Cloakroom/WC. Door into the dual aspect, beautifully light sitting room, stairs to first floor, large understairs cupboard. The kitchen is fitted with an excellent range of contemporary wall and base units, with integrated oven, hob with extractor over. French doors lead out to a lovely sun room overlooking the garden, currently used as a dining room, but equally could double as a study, insulated roof and heating allows this room to be utilised year round. French doors lead out to the garden.
On the first floor the master bedroom is a generous double bedroom overlooking the front aspect with village and rural views, built in cupboard housing hot water cylinder, along with shelving. The second bedroom is again a double with built in wardrobes with both hanging space and shelving. The family bathroom is complete with a white suite comprising bath with Mira electric shower over, wash hand basin and WC, partly tiled with obscured window to the rear, corner cupboard, heated towel rail.
Outside - To the front of the property there is a gravel area and lawn with pathway leading to the front of the property and to the gated side access, low stone walls with planted borders.
To the rear the garden has been beautifully landscaped, with low maintenance in mind, with raised beds that have been thoughtfully planted with a range of shrubs and specimen plants to allow year round colour. Patio area and gravelled seating area
Services - Mains water, electric, drainage with the latest Dimplex Quantum storage heaters and electric hot water tank on Economy 7.
Superfast broadband is available at this location. Most major networks are available in this location. (OfCom).
Tenure - Freehold.
Local Authpority - South Hams District Council, Follaton House, Plymouth Road, Totnes, Devon TQ9 5NE
Directions - From Kingsbridge proceed on the Tortnes Road A381, after approximately 3 miles take the turning to East Allington, continue along this lane. On entering East Allington the property will be found on Laburnum way 30 metres from The Fortescue Arms.
Viewing Arrangements - Strictly by appointment through Kingsbridge branch.
As you step inside, there is a most useful porch area, ideal for coats and boot along with a cloakroom/WC, door into a dual aspect sitting room that fills the space with natural light, creating a warm and inviting atmosphere. The fitted kitchen is ideal for whipping up delicious meals, while the sun room/dining room offers a lovely spot to enjoy meals with friends or to double up as a study.
This delightful home features two double bedrooms, providing ample space for a growing family or accommodating guests. The family bathroom is well-appointed and offers a tranquil space to unwind after a long day.
Parking will never be an issue with the convenience of a garage equipped with power and light. The low maintenance garden is perfect for those who appreciate outdoor space without the hassle of extensive upkeep.
Don't miss the opportunity to make this lovely terraced house your new home. Contact us today to arrange a viewing and experience the charm and comfort this property has to offer. Freehold. Council Tax Band: B. EPC: Band D.
Situation - East Allington is a popular rural village which has an excellent community with a church, primary school and highly-regarded village Inn. The market town of Kingsbridge is just 5 miles away and offers an excellent range of shops, local services and facilities which include a Sports Centre, primary and secondary schools, health-centre and cottage hospital. The medieval town of Totnes with its British Rail train station is some 10 miles distant and also offers an individual range of shops, services and facilities. The coastal town of Dartmouth is also within easy driving distance, approximately 10 miles. The beaches at Slapton are approximately 4 miles away, Salcombe is around 10 miles whilst Bantham Beach is only 8 miles.
Description - A beautifully presented end of terrace property set in the heart of a highly desired village. The property benefits from two double bedrooms, along with its own private parking, garage and a delightful garden.
Accommodation - Steps lead up to the front door with access into a most useful and inviting porch, providing plenty of space for coats and boots. Cloakroom/WC. Door into the dual aspect, beautifully light sitting room, stairs to first floor, large understairs cupboard. The kitchen is fitted with an excellent range of contemporary wall and base units, with integrated oven, hob with extractor over. French doors lead out to a lovely sun room overlooking the garden, currently used as a dining room, but equally could double as a study, insulated roof and heating allows this room to be utilised year round. French doors lead out to the garden.
On the first floor the master bedroom is a generous double bedroom overlooking the front aspect with village and rural views, built in cupboard housing hot water cylinder, along with shelving. The second bedroom is again a double with built in wardrobes with both hanging space and shelving. The family bathroom is complete with a white suite comprising bath with Mira electric shower over, wash hand basin and WC, partly tiled with obscured window to the rear, corner cupboard, heated towel rail.
Outside - To the front of the property there is a gravel area and lawn with pathway leading to the front of the property and to the gated side access, low stone walls with planted borders.
To the rear the garden has been beautifully landscaped, with low maintenance in mind, with raised beds that have been thoughtfully planted with a range of shrubs and specimen plants to allow year round colour. Patio area and gravelled seating area
Services - Mains water, electric, drainage with the latest Dimplex Quantum storage heaters and electric hot water tank on Economy 7.
Superfast broadband is available at this location. Most major networks are available in this location. (OfCom).
Tenure - Freehold.
Local Authpority - South Hams District Council, Follaton House, Plymouth Road, Totnes, Devon TQ9 5NE
Directions - From Kingsbridge proceed on the Tortnes Road A381, after approximately 3 miles take the turning to East Allington, continue along this lane. On entering East Allington the property will be found on Laburnum way 30 metres from The Fortescue Arms.
Viewing Arrangements - Strictly by appointment through Kingsbridge branch.
Interested in this property?
Council tax
First listed
Over a month agoEnergy Performance Certificate
Marketed by
Stags - Kingsbridge 83 Fore Street Kingsbridge TQ7 1ABPlacebuzz mortgage repayment calculator
Monthly repayment
The Est. Mortgage is for a 25 years repayment mortgage based on a 10% deposit and a 5.5% annual interest. It is only intended as a guide. Make sure you obtain accurate figures from your lender before committing to any mortgage. Your home may be repossessed if you do not keep up repayments on a mortgage.
- Streetview
DISCLAIMER: Property descriptions and related information displayed on this page are marketing materials provided by Stags - Kingsbridge. Placebuzz does not warrant or accept any responsibility for the accuracy or completeness of the property descriptions or related information provided here and they do not constitute property particulars. Please contact Stags - Kingsbridge for full details and further information.





