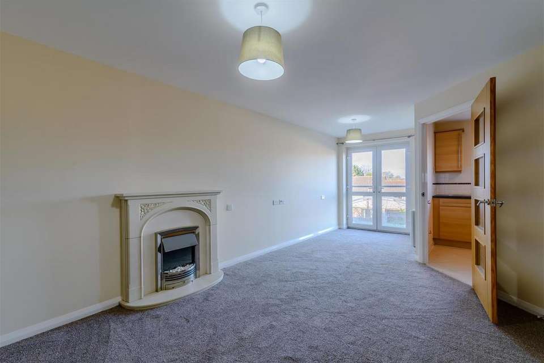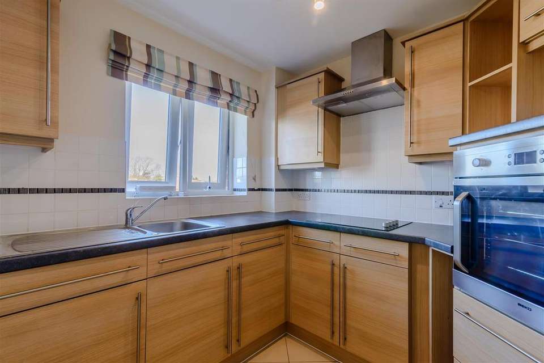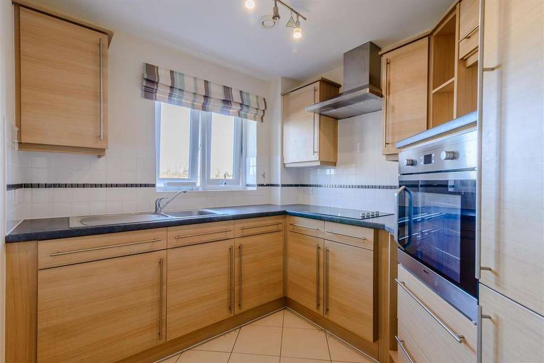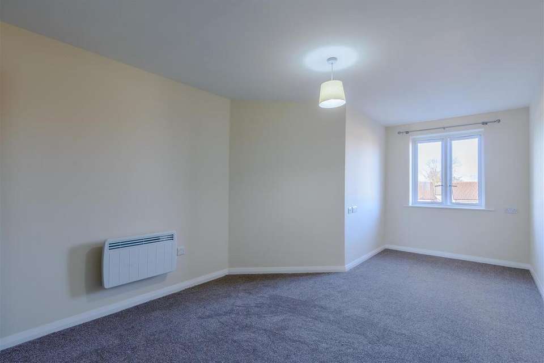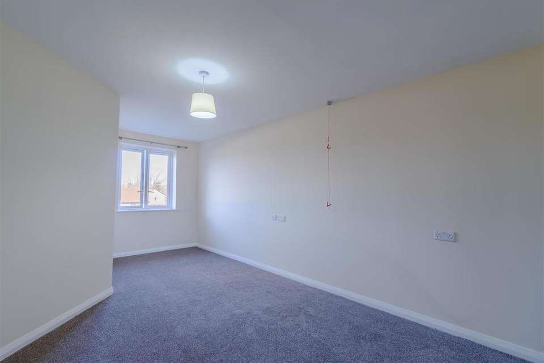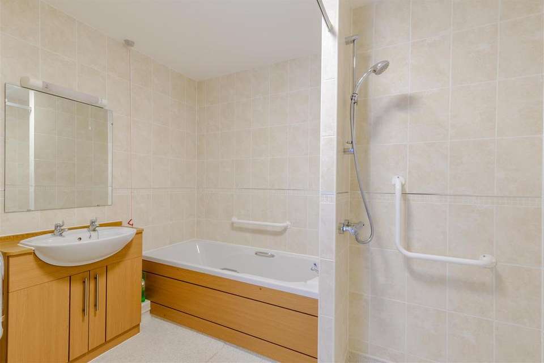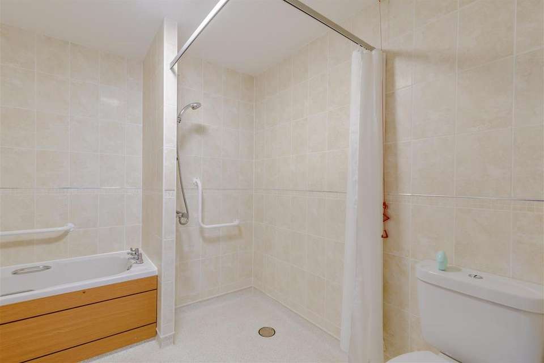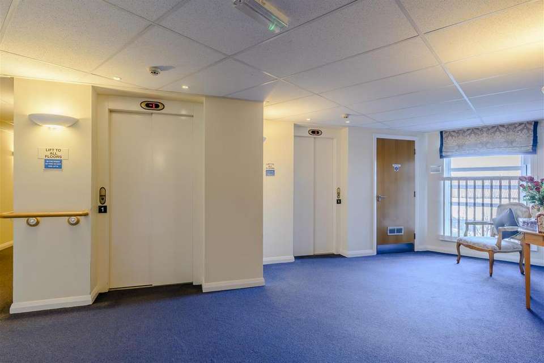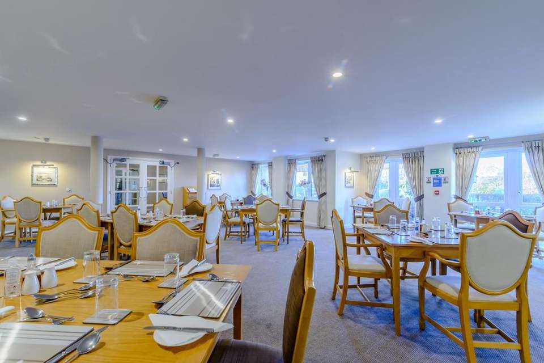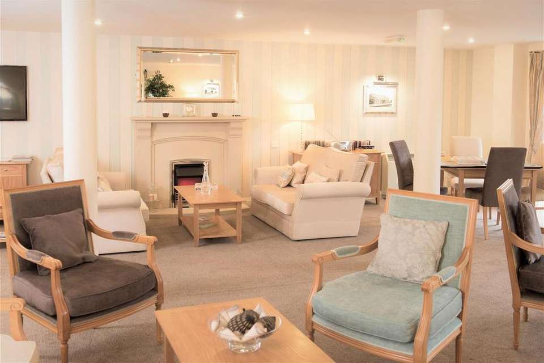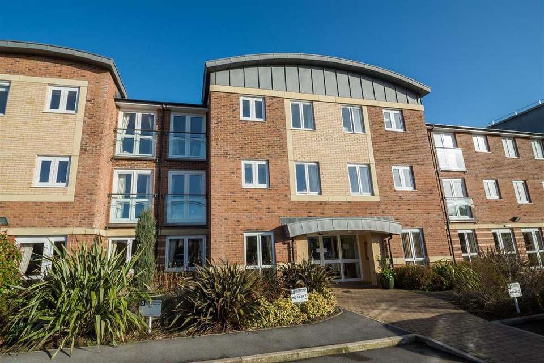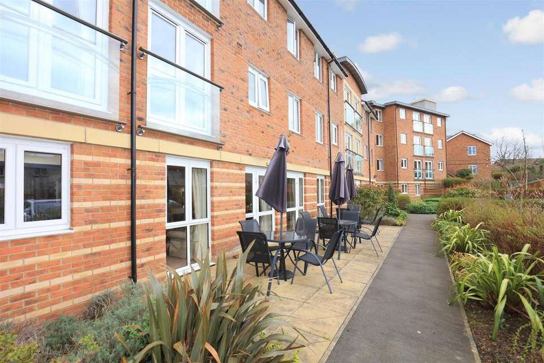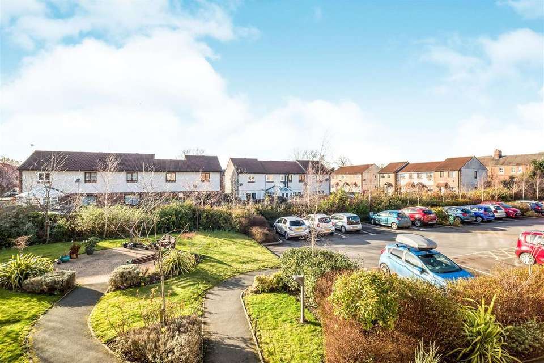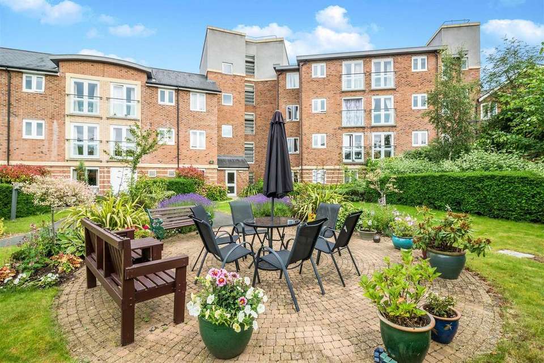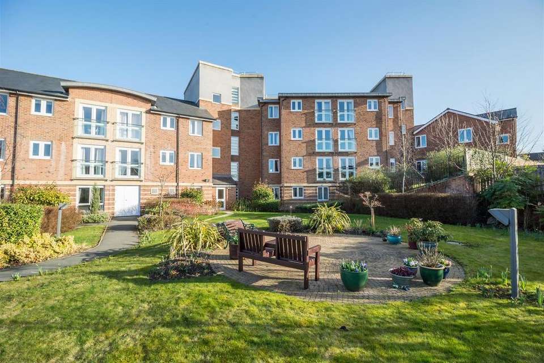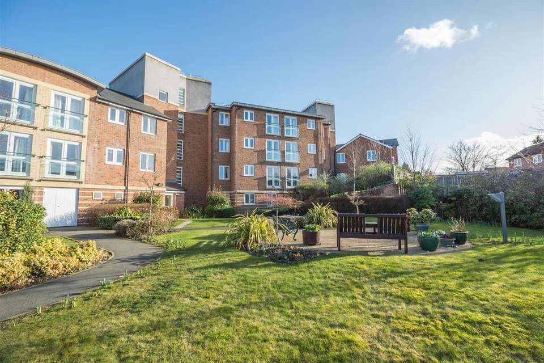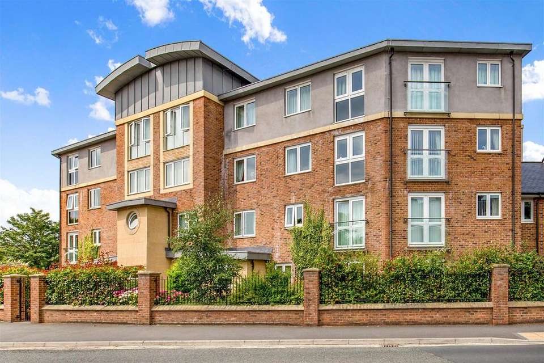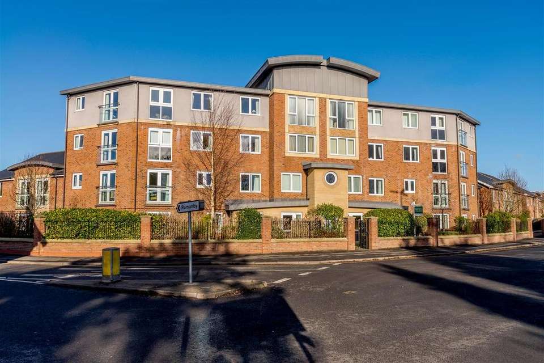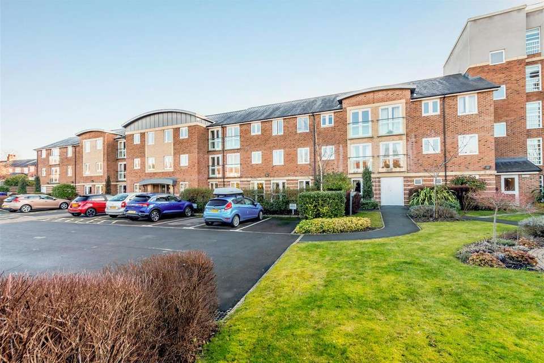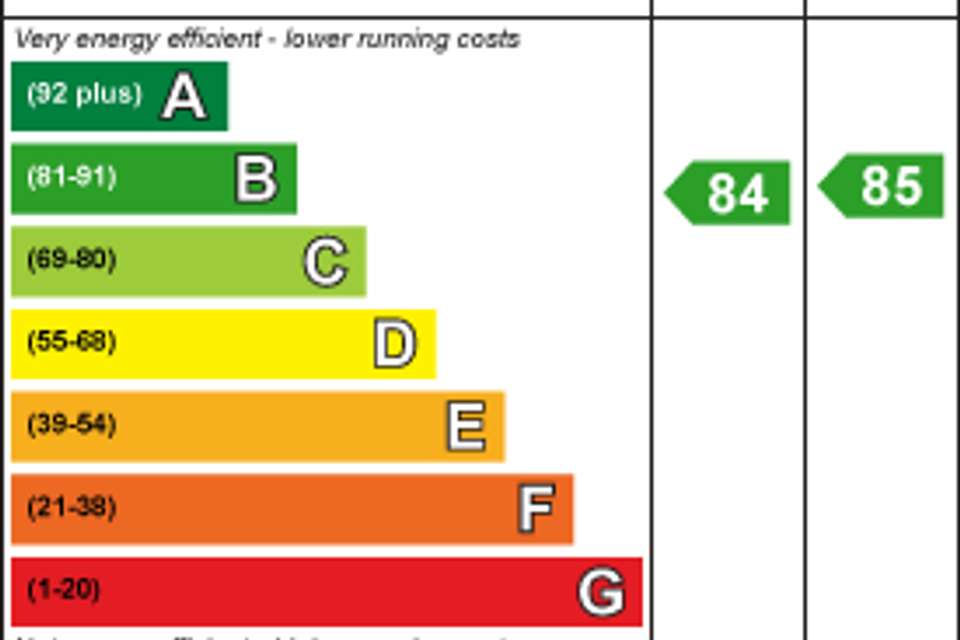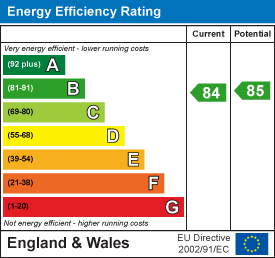1 bedroom flat for sale
flat
bedroom
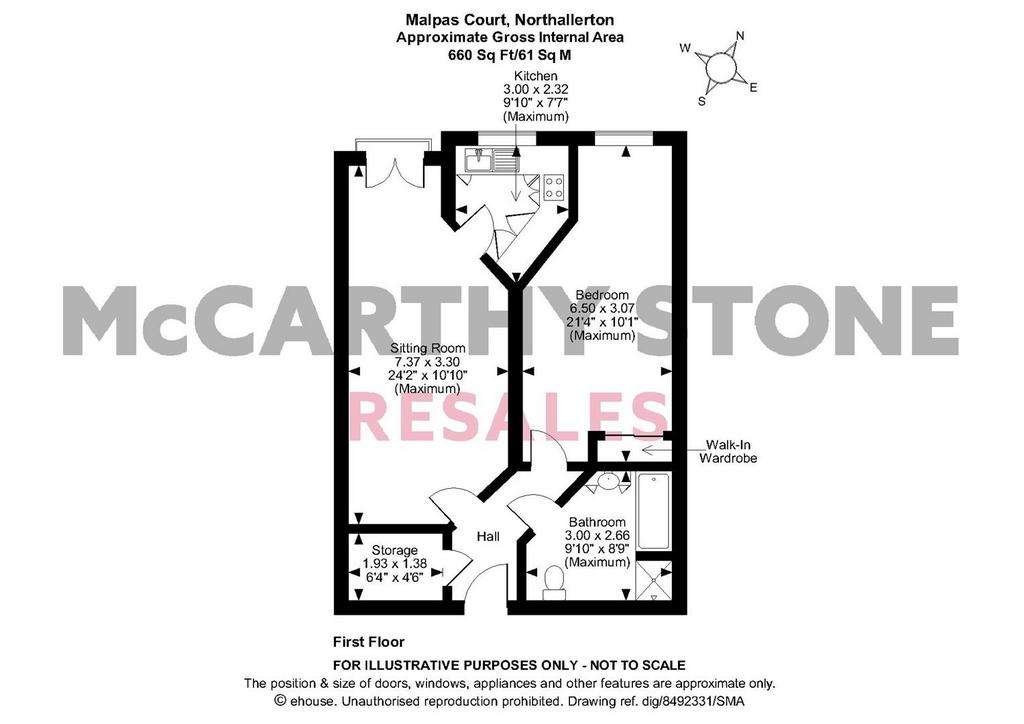
Property photos

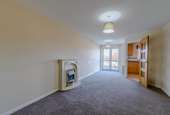
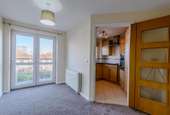

+19
Property description
*JOIN US FOR TEA & CAKE ON TUESDAY 15TH OCTOBER 2024 - FROM 10AM-4PM - BOOK YOUR PLACE TODAY!*
A WELL PRESENTED one bedroom FIRST FLOOR apartment with JULIET BALCONY enjoying VIEWS over the GARDENS situated in a McCARTHY STONE Retirement Living Plus development with an ON SITE RESTAURANT, ESTATE MANAGER with CARE STAFF offering quality care services delivered by McCARTHY STONE experienced CQC registered Estates team.
Malpas Court - Malpas Court, constructed by McCarthy Stone, is a development specifically designed for assisted living for those over 70. It features 50 one and two-bedroom retirement apartments, each with design elements that simplify everyday living. These include kitchens equipped with waist-high ovens to reduce bending, walk-in showers for easy access, straightforward lever taps, and slip-resistant flooring.
In addition to the privacy of individual apartments, Malpas Court offers a vibrant social life. The homeowners' lounge is a welcoming space for socializing, meeting friends, or participating in various activities organized by the homeowners and the Estate Management team. It's also an ideal venue for hosting special events with friends and family.
Our on-site restaurant is open daily, providing delicious and nutritious lunches for homeowners and their guests at an affordable price. We prepare all meals fresh and accommodate special dietary needs. For celebrations, our function room is available for booking, and a computer is provided for use.
The complex also boasts landscaped gardens and a guest suite for overnight visitors (subject to additional charges). An Estate Manager is present on-site for assistance, and a 24-hour emergency call system is in place, accessible via a personal pendant alarm and call points in every room.
Local Area - Malpas Court is an Assisted Living development located just a third of a mile from the affluent market town of Northallerton, 30 miles north of York. The town centre offers a variety of shops including many high street names as well as independent retailers including a family run department store.
There are also major supermarkets in Northallerton offering a variety of choice for residents of the town as well as a local library. There are good transport links with bus stops within 100 yards of the development; several operators providing local services in and around Northallerton plus the train station located on Boroughbridge Road, is approximately 200 yards away and offers links to Regional and National destinations including York, Newcastle and London.
Entrance Hall - The front door, equipped with a spy hole and letterbox, opens to the entrance hall, featuring illuminated light switches, a smoke detector, an apartment security door entry system with an intercom, and a 24-hour Tunstall emergency response pull cord system located in the hall. A door from the hallway leads to a walk-in storage cupboard, providing additional space for suitcases and cleaning equipment. Other doors from the hallway open to the living room, bedroom, and bathroom.
Lounge - The lounge is spacious, featuring patio doors and a Juliet balcony that offer views over the rear gardens and towards the car park. It boasts ample dining space and an electric fireplace with a decorative stone-effect surround, serving as the room's charming centrepiece. The lounge includes raised electrical sockets, TV and telephone points, two ceiling lights, and fitted carpets. A partially glazed door opens into the separate kitchen.
Kitchen - This modern kitchen comes fully fitted and well-equipped, featuring a variety of wood-effect base and wall units, complemented by granite-effect roll-top work surfaces. A stainless steel sink and drainer with a monobloc tap are positioned under an electrically operated window that offers a view of the garden. Integrated appliances consist of an elevated oven, ceramic hob with an extractor hood above, and a fridge/freezer. The kitchen is finished with tiled flooring and splashbacks, under-counter lighting, central ceiling spotlights, and an emergency pull-cord.
Bedroom - A generously sized double bedroom overlooks the rear gardens, featuring mirror-fronted built-in double wardrobes and ample space for additional furniture. It includes a central ceiling light, TV and phone points, as well as raised power outlets and an emergency pull-cord.
Bathroom - Fully tiled with slip-resistant flooring and fitted with suite comprising of a level access shower with adjustable showerhead and hand rail, bath with hand rail, WC and vanity unit with wash basin and shaver mirror above.
Heated towel rail, extractor fan and emergency pull-cord.
Service Charge - •Estate Manager
•CQC registered care staff on-site 24-hours a day
•One hour of domestic support per week is included in the service charge
•Running of the on-site restaurant
•Cleaning of all communal windows
•Water rates for communal areas and apartments
•Electricity, heating, lighting and power to communal areas
•Apartment window Cleaning (outside only)
•24-hour emergency call system
•Upkeep of gardens and grounds
•Repairs and maintenance to the interior and exterior communal areas
•Contingency fund including internal and external redecoration of communal areas
•Buildings insurance
•Intruder alarm system
Additional personal care and support is available at an extra charge. This can be from as little as 15 minutes per session which can be increased to suit your needs.
The Service charge does not cover external costs such as your Council Tax, electricity or TV. To find out more about service charges please contact your Property Consultant or Estates Manager.
Service charge: £10,101.93 per annum (for financial year end 31/03/2025).
Car Parking Permit Scheme - Parking is by allocated space, please check with the Estate Manager on site for availability. The fee is £250 per annum, permits are available on a first come, first served basis.
Leasehold Information - Lease length: 125 years from the 1st January 2011
Ground rent: £435 per annum
Ground rent review: 1ST January 2026
Managed by: Your Life Management Services
It is a condition of the sale that the new resident meet the age required of 70+
Additional Information And Services - • Superfast Fibre Broadband available
• Mains water and electricity
• Electric room heating
• Mains drainage
Moving Made Easy - Moving is a huge step, but don’t let that hold you back. We have a range of services to help your move go smoothly, including:
• FREE Entitlements Advice to help you find out what benefits you may be entitled to that can assist with service charges or living costs.
• Part Exchange service to help you move without the hassle of having to sell your own home.
• Removal Services that can help you declutter and move you in to your new home.
• Conveyancing specialists who are experienced with sales and purchases of McCarthy Stone retirement properties.
For more information speak with our Property Consultant today.
A WELL PRESENTED one bedroom FIRST FLOOR apartment with JULIET BALCONY enjoying VIEWS over the GARDENS situated in a McCARTHY STONE Retirement Living Plus development with an ON SITE RESTAURANT, ESTATE MANAGER with CARE STAFF offering quality care services delivered by McCARTHY STONE experienced CQC registered Estates team.
Malpas Court - Malpas Court, constructed by McCarthy Stone, is a development specifically designed for assisted living for those over 70. It features 50 one and two-bedroom retirement apartments, each with design elements that simplify everyday living. These include kitchens equipped with waist-high ovens to reduce bending, walk-in showers for easy access, straightforward lever taps, and slip-resistant flooring.
In addition to the privacy of individual apartments, Malpas Court offers a vibrant social life. The homeowners' lounge is a welcoming space for socializing, meeting friends, or participating in various activities organized by the homeowners and the Estate Management team. It's also an ideal venue for hosting special events with friends and family.
Our on-site restaurant is open daily, providing delicious and nutritious lunches for homeowners and their guests at an affordable price. We prepare all meals fresh and accommodate special dietary needs. For celebrations, our function room is available for booking, and a computer is provided for use.
The complex also boasts landscaped gardens and a guest suite for overnight visitors (subject to additional charges). An Estate Manager is present on-site for assistance, and a 24-hour emergency call system is in place, accessible via a personal pendant alarm and call points in every room.
Local Area - Malpas Court is an Assisted Living development located just a third of a mile from the affluent market town of Northallerton, 30 miles north of York. The town centre offers a variety of shops including many high street names as well as independent retailers including a family run department store.
There are also major supermarkets in Northallerton offering a variety of choice for residents of the town as well as a local library. There are good transport links with bus stops within 100 yards of the development; several operators providing local services in and around Northallerton plus the train station located on Boroughbridge Road, is approximately 200 yards away and offers links to Regional and National destinations including York, Newcastle and London.
Entrance Hall - The front door, equipped with a spy hole and letterbox, opens to the entrance hall, featuring illuminated light switches, a smoke detector, an apartment security door entry system with an intercom, and a 24-hour Tunstall emergency response pull cord system located in the hall. A door from the hallway leads to a walk-in storage cupboard, providing additional space for suitcases and cleaning equipment. Other doors from the hallway open to the living room, bedroom, and bathroom.
Lounge - The lounge is spacious, featuring patio doors and a Juliet balcony that offer views over the rear gardens and towards the car park. It boasts ample dining space and an electric fireplace with a decorative stone-effect surround, serving as the room's charming centrepiece. The lounge includes raised electrical sockets, TV and telephone points, two ceiling lights, and fitted carpets. A partially glazed door opens into the separate kitchen.
Kitchen - This modern kitchen comes fully fitted and well-equipped, featuring a variety of wood-effect base and wall units, complemented by granite-effect roll-top work surfaces. A stainless steel sink and drainer with a monobloc tap are positioned under an electrically operated window that offers a view of the garden. Integrated appliances consist of an elevated oven, ceramic hob with an extractor hood above, and a fridge/freezer. The kitchen is finished with tiled flooring and splashbacks, under-counter lighting, central ceiling spotlights, and an emergency pull-cord.
Bedroom - A generously sized double bedroom overlooks the rear gardens, featuring mirror-fronted built-in double wardrobes and ample space for additional furniture. It includes a central ceiling light, TV and phone points, as well as raised power outlets and an emergency pull-cord.
Bathroom - Fully tiled with slip-resistant flooring and fitted with suite comprising of a level access shower with adjustable showerhead and hand rail, bath with hand rail, WC and vanity unit with wash basin and shaver mirror above.
Heated towel rail, extractor fan and emergency pull-cord.
Service Charge - •Estate Manager
•CQC registered care staff on-site 24-hours a day
•One hour of domestic support per week is included in the service charge
•Running of the on-site restaurant
•Cleaning of all communal windows
•Water rates for communal areas and apartments
•Electricity, heating, lighting and power to communal areas
•Apartment window Cleaning (outside only)
•24-hour emergency call system
•Upkeep of gardens and grounds
•Repairs and maintenance to the interior and exterior communal areas
•Contingency fund including internal and external redecoration of communal areas
•Buildings insurance
•Intruder alarm system
Additional personal care and support is available at an extra charge. This can be from as little as 15 minutes per session which can be increased to suit your needs.
The Service charge does not cover external costs such as your Council Tax, electricity or TV. To find out more about service charges please contact your Property Consultant or Estates Manager.
Service charge: £10,101.93 per annum (for financial year end 31/03/2025).
Car Parking Permit Scheme - Parking is by allocated space, please check with the Estate Manager on site for availability. The fee is £250 per annum, permits are available on a first come, first served basis.
Leasehold Information - Lease length: 125 years from the 1st January 2011
Ground rent: £435 per annum
Ground rent review: 1ST January 2026
Managed by: Your Life Management Services
It is a condition of the sale that the new resident meet the age required of 70+
Additional Information And Services - • Superfast Fibre Broadband available
• Mains water and electricity
• Electric room heating
• Mains drainage
Moving Made Easy - Moving is a huge step, but don’t let that hold you back. We have a range of services to help your move go smoothly, including:
• FREE Entitlements Advice to help you find out what benefits you may be entitled to that can assist with service charges or living costs.
• Part Exchange service to help you move without the hassle of having to sell your own home.
• Removal Services that can help you declutter and move you in to your new home.
• Conveyancing specialists who are experienced with sales and purchases of McCarthy Stone retirement properties.
For more information speak with our Property Consultant today.
Interested in this property?
Council tax
First listed
Over a month agoEnergy Performance Certificate
Marketed by
McCarthy Stone - Resales 4th Floor, 100 Holdenhurst Road Bournemouth BH8 8AQPlacebuzz mortgage repayment calculator
Monthly repayment
The Est. Mortgage is for a 25 years repayment mortgage based on a 10% deposit and a 5.5% annual interest. It is only intended as a guide. Make sure you obtain accurate figures from your lender before committing to any mortgage. Your home may be repossessed if you do not keep up repayments on a mortgage.
- Streetview
DISCLAIMER: Property descriptions and related information displayed on this page are marketing materials provided by McCarthy Stone - Resales. Placebuzz does not warrant or accept any responsibility for the accuracy or completeness of the property descriptions or related information provided here and they do not constitute property particulars. Please contact McCarthy Stone - Resales for full details and further information.




