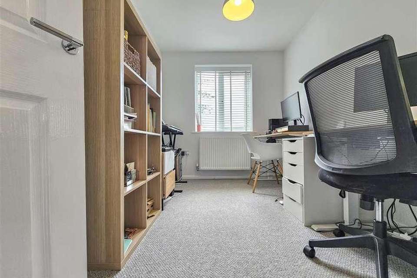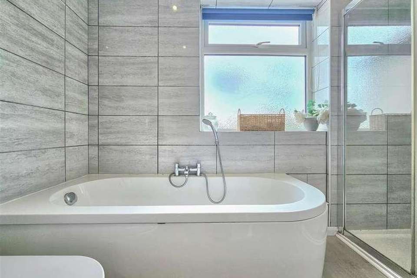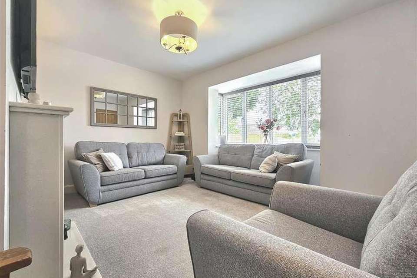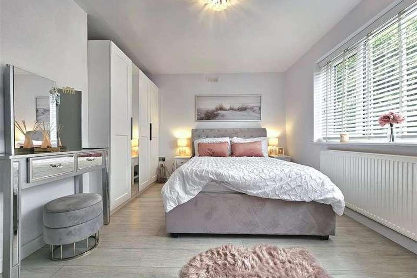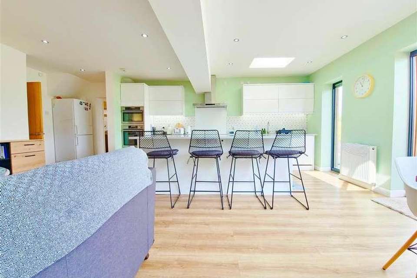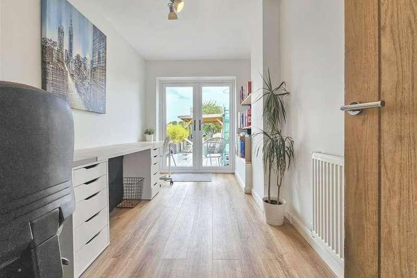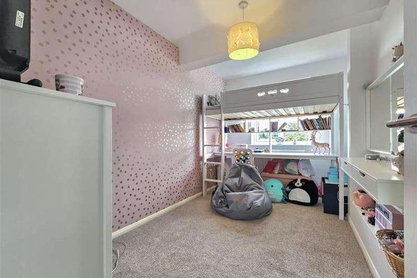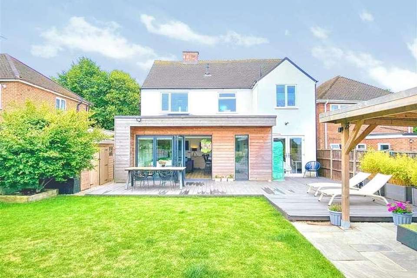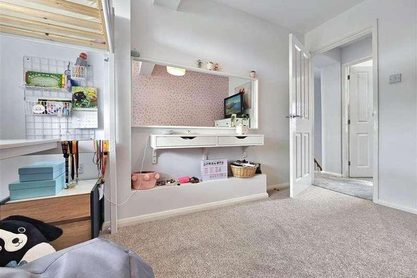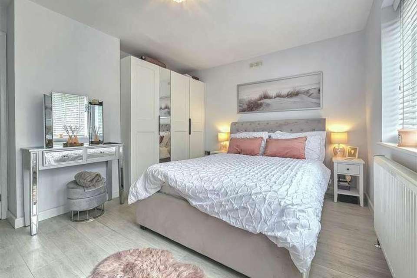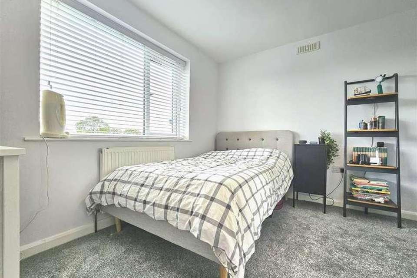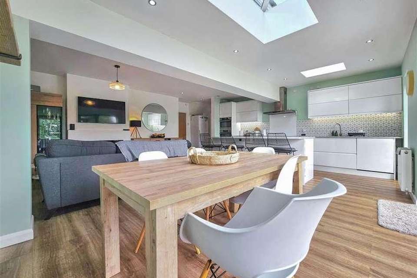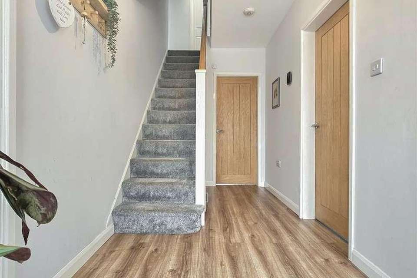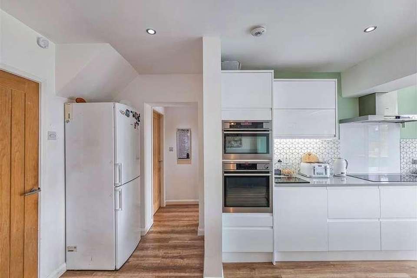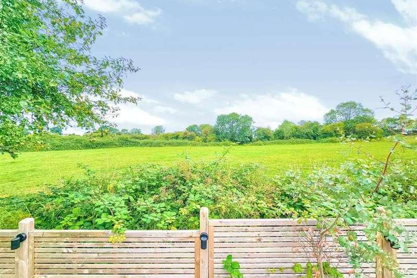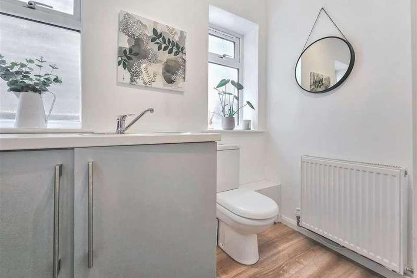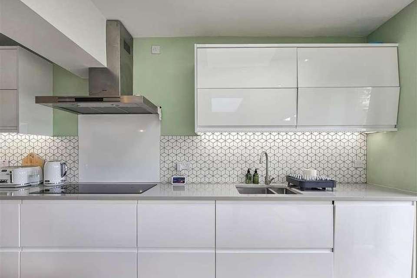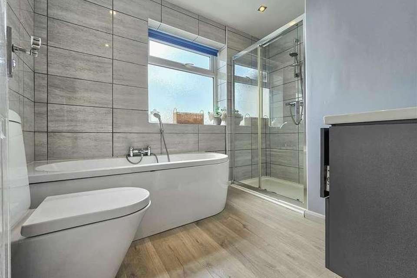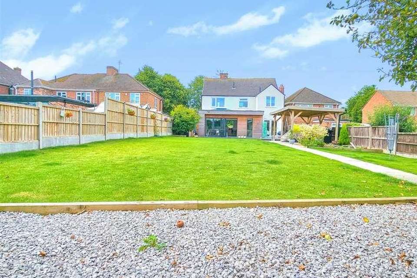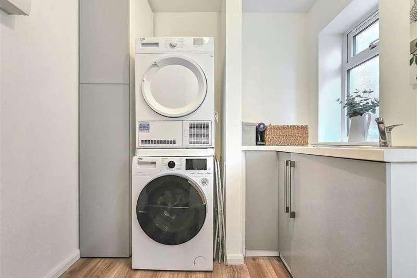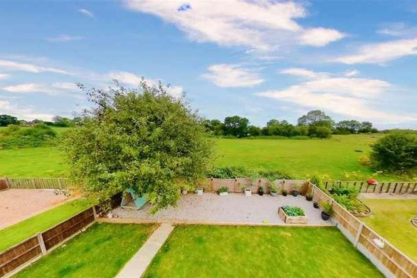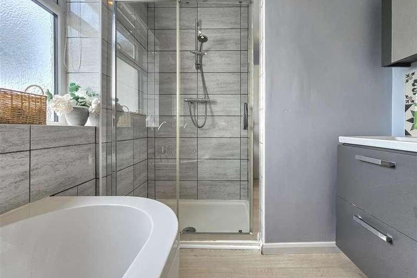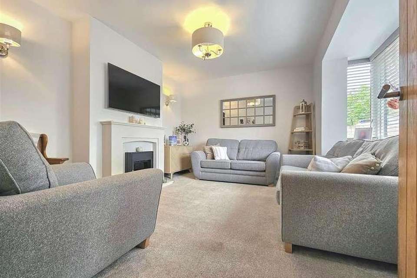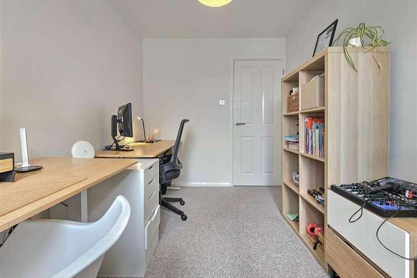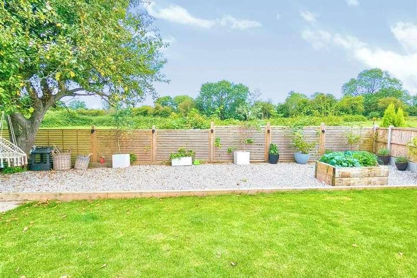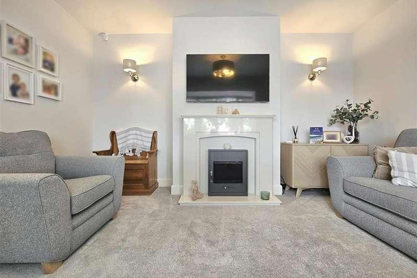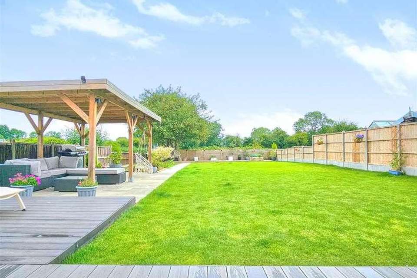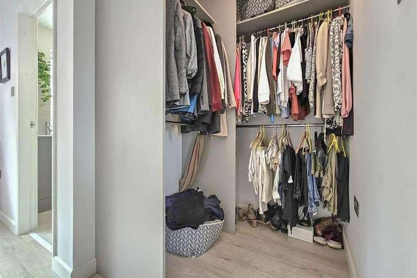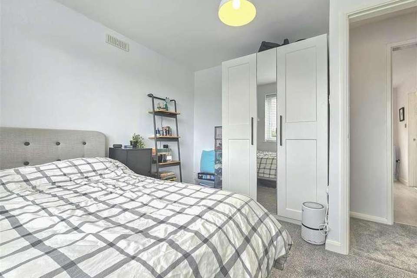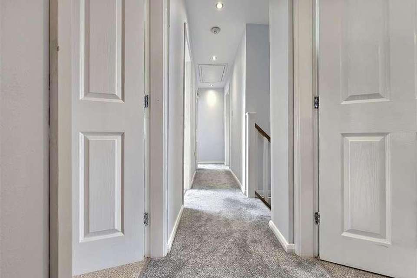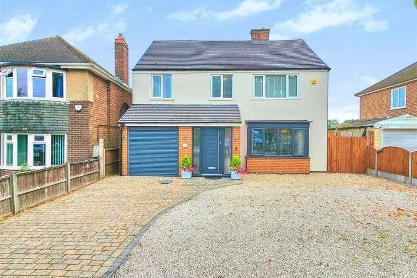4 bedroom detached house for sale
Anslow, DE13detached house
bedrooms
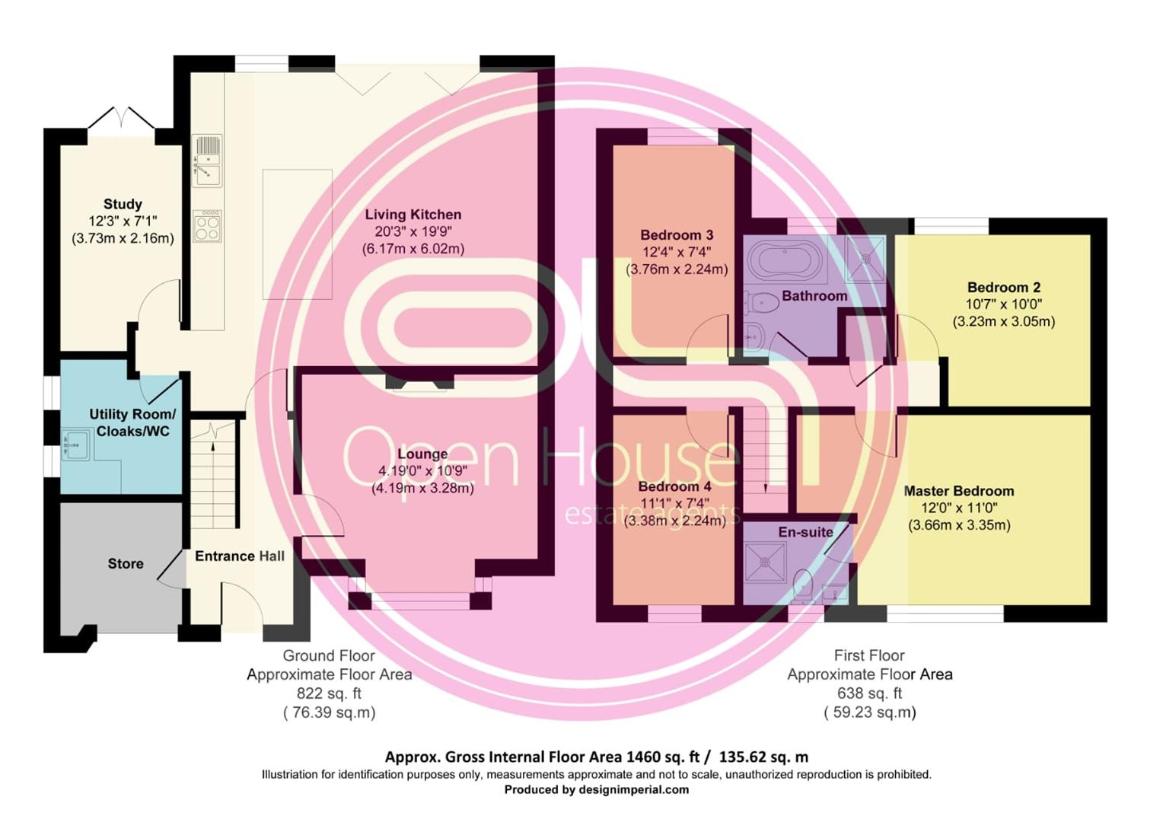
Property photos

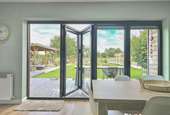
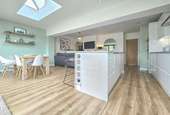
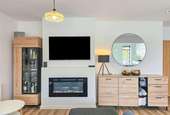
+31
Property description
We are proud to present this exceptionally presented, spacious and extended home in a perfect location. The property occupies a generously sized landscaped plot with field views to rear, and nearby countryside walks, as well as amenities for the best of both. The property is also in catchment areas for a number of desirable schools. In brief the property comprises of a Welcoming Entrance Hall, Cosy Yet Sizable Lounge, Useful Store Room, 20x20ft Modern Living Kitchen with Bi-Fold Doors Opening onto The Garden, As Well As A Study, Utility Room/WC. Landing, Master with En-Suite, 3 Further Bedrooms and a Family Bathroom, Driveway and Extensive Rear Gardens with Field Views.ApproachThe property is set back from the main road, and on approach you will pass trees out front which add to the already fantastic kerb-appeal. Through the large driveway, you are met by the high security composite door which leads to the hallway. Ground Floor Entrance Hall Radiator, laminate flooring, stairway to first floor landing, high-security composite door to front with obscure double-glazed side panels. Flooring is oak laminate. From here there are stylish oak cottage style doors to Lounge, Store Room and the Living Kitchen.Lounge 13' 9 x 10' 9 (4.19m x 3.28m) The Lounge is cosy yet spacious. Features include UPVC double glazed walk-in bay window to front aspect, a modern electric feature fireplace with surround, as well as radiator and plush carpeting.Store Room The useful Storage Room, is formed as part of the garage conversion. With ample space and a remote-controlled electric up and over door. Living Kitchen 20' 3 x 19' 9 (6.17m x 6.02m) The absolutely stunning Living Kitchen has both dining and sitting areas. The kitchen area is fitted with a range of high quality, soft close, base and eye level units, surrounded by worktops, breakfast bar, and matching island unit for lots of workspace. Appliances include double sink unit with mixer tap, integrated larder fridge, plus separate freezer and dishwasher, as well as raised electric oven and built-in induction hob with extractor hood over. Natural light is via UPVC double glazed window to the rear aspect, two double glazed skylights and stunning bi-fold doors to garden. The sitting area has a media wall with TV, electric inset feature fire, and the dining area is situated near the bi-fold doors with views to the expansive rear gardens. From here there are doors to Utility Room/WC and Study.Utility Room/CWC This convenient space has plumbing for an automatic washing machine, worktop space and cupboards as well as a sink with mixer tap. There is space for a tumble dryer, and there are two UPVC double glazed windows for ample natural light. The oak laminate flooring continues into here from the Living Kitchen. Study 12' 3 x 7' 1 (3.73m x 2.16m) The study is well-sized, and perfectly located with views to the rear garden via the French doors. The room has a radiator, and oak laminate flooring.First Floor Landing Loft hatch, doors leading to all Bedrooms and Family Bathroom.Master Suite 12' 0 x 11' 0 (3.66m x 3.35m) The Master Suite is the perfect luxurious space for parents. There is both an En-Suite and bespoke walk-in wardrobe/dressing area, as well as another triple length fitted wardrobe. The flooring smoked oak laminate, and there is lots of natural light via the UPVC double glazed window to front elevation.En-Suite Shower Room The En-Suite is well appointed with 3-piece suite comprising tiled double shower enclosure with fitted rainforest power shower, wash hand basin in vanity unit with cupboard under, low-level WC and heated towel rail, tiled surround and UPVC double glazed window to front aspect. The smoked oak laminate flooring continues from the bedroom. Second Bedroom 10' 7 x 10' 0 (3.23m x 3.05m) The Second Bedroom is a double bedroom with views out onto the open fields to the rear. There is a UPVC double glazed window to rear, high quality carpeting and ample space for all required furniture. Third Bedroom 12' 4 x 7' 4 (3.76m x 2.24m) The Third Bedroom is again a double bedroom with views out onto the open fields to the rear, and an integrated dressing area and mirror. There is a UPVC double glazed window, plush carpeting, and ample space for all required furniture. Fourth Bedroom 11' 1 x 7' 4 (3.38m x 2.24m) Another large bedroom which is currently being used as an office space, but would house a double bed if required. The room faces out to the front elevation, and has UPVC double glazed window, high quality carpeting, and again, space for all required bedroom furniture. Family Bathroom The Family Bathroom is modern and well-appointed, with four-piece suite comprising oval tub, separate double shower enclosure with power shower, both with ceramic tile surround, wash hand basin in hotel style vanity unit, and low-level WC. There is a chrome heated towel rail, UPVC obscure paned double-glazed window to rear aspect and smoked oak laminate flooring.Outside To the front there is an especially large driveway for as many as 6 cars, with both block-paved and stoned areas, a boundary fence and side access to the rear of the property. To the rear there is a large established garden with views onto open countryside, perfect for relaxing or entertaining. The garden is mainly laid to lawn, though also has a decked sitting area. As well as a sand stone paved area with covered timber pergola and seats underneath. Tenure: FreeholdCouncil Tax Band: DLocal Authority: East Staffordshire Borough CouncilEPC: TBCWe wish to clarify that these particulars should not be relied upon as a statement or representation of fact and do not constitute any part of an offer or contract. Buyers should satisfy themselves through inspection or other means regarding the correctness of the statements contained herein.Please also be aware that we have not verified the condition of the appliances or the central heating system included in the sale, and buyers are advised to conduct their own assessments before entering into a contract.**Money Laundering Regulations 2003:**In accordance with the Money Laundering Regulations 2003, we are obligated to verify your identification before accepting any offers.**Floorplans:**We take pride in providing floorplans for all our property particulars, which serve as a guide to layout. Please note that all dimensions are approximate and should not be scaled.
Interested in this property?
Council tax
First listed
Over a month agoAnslow, DE13
Marketed by
Open House 348a Manchester Road,Warrington,WA1 3RECall agent on 0333 015 5440
Placebuzz mortgage repayment calculator
Monthly repayment
The Est. Mortgage is for a 25 years repayment mortgage based on a 10% deposit and a 5.5% annual interest. It is only intended as a guide. Make sure you obtain accurate figures from your lender before committing to any mortgage. Your home may be repossessed if you do not keep up repayments on a mortgage.
Anslow, DE13 - Streetview
DISCLAIMER: Property descriptions and related information displayed on this page are marketing materials provided by Open House. Placebuzz does not warrant or accept any responsibility for the accuracy or completeness of the property descriptions or related information provided here and they do not constitute property particulars. Please contact Open House for full details and further information.





