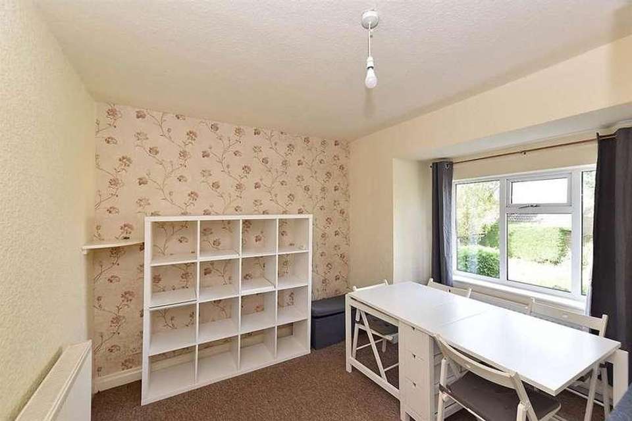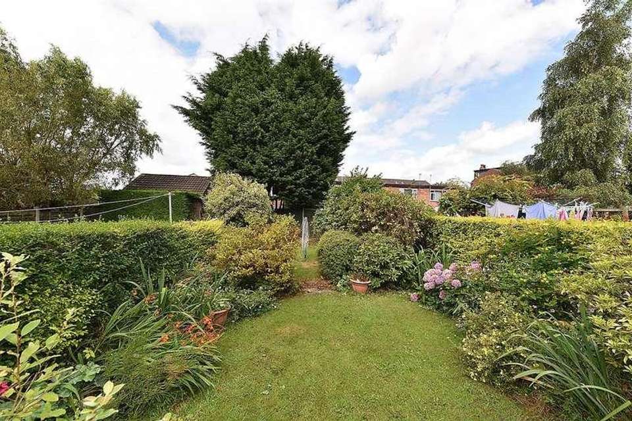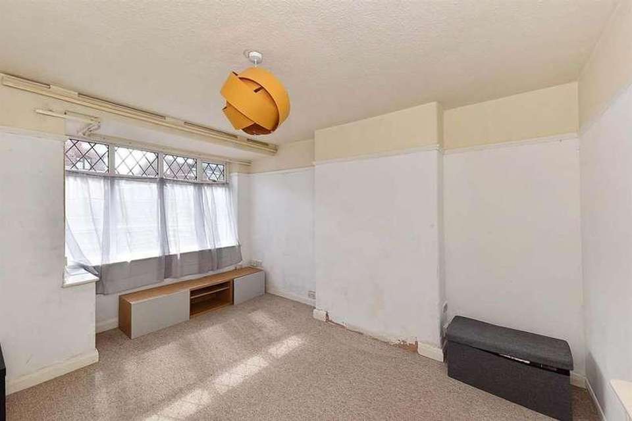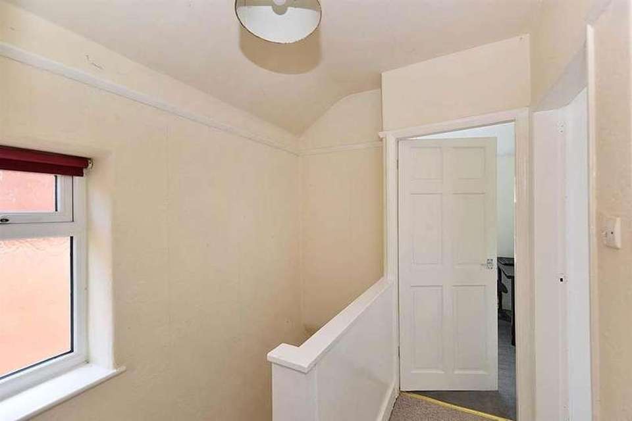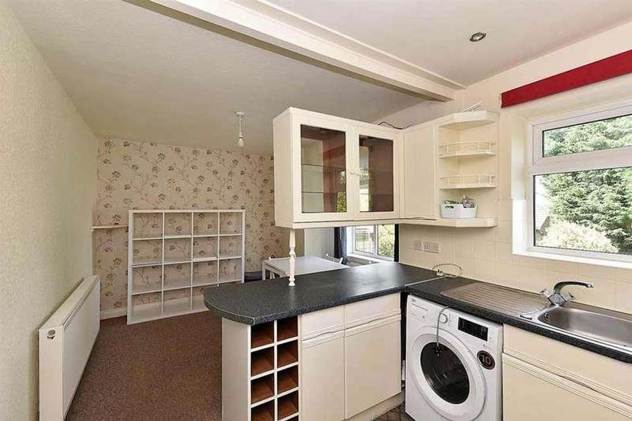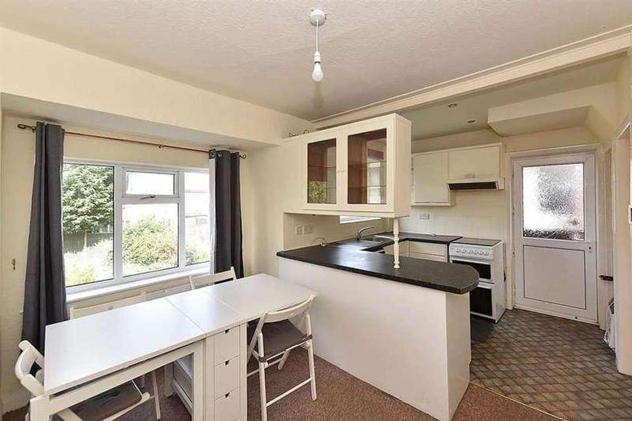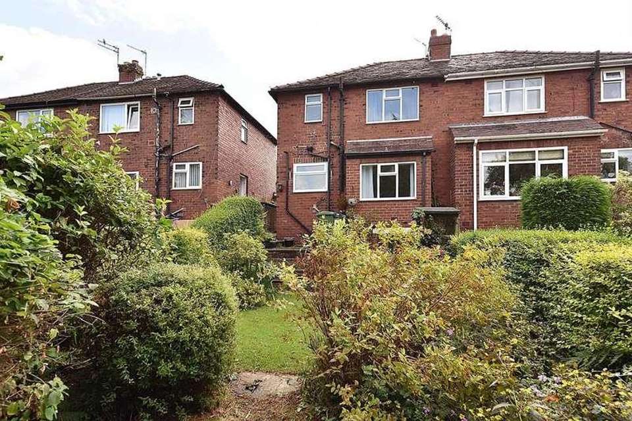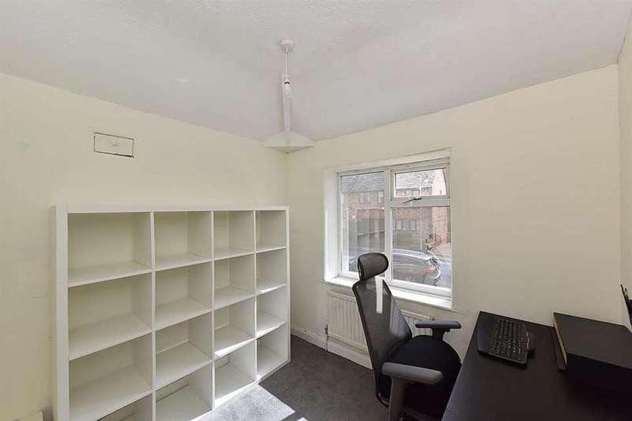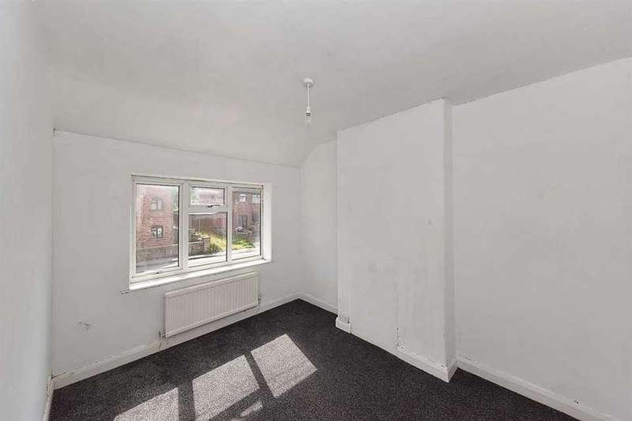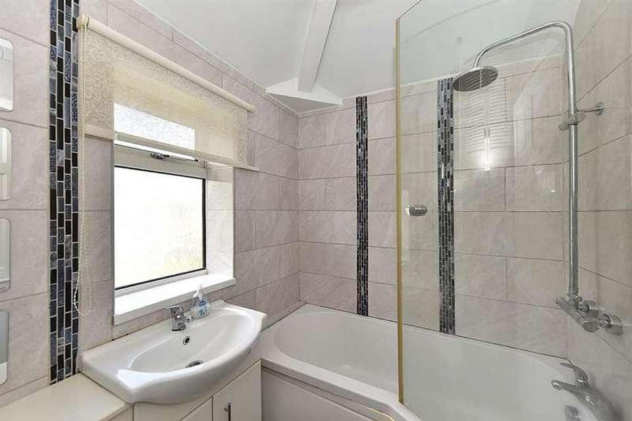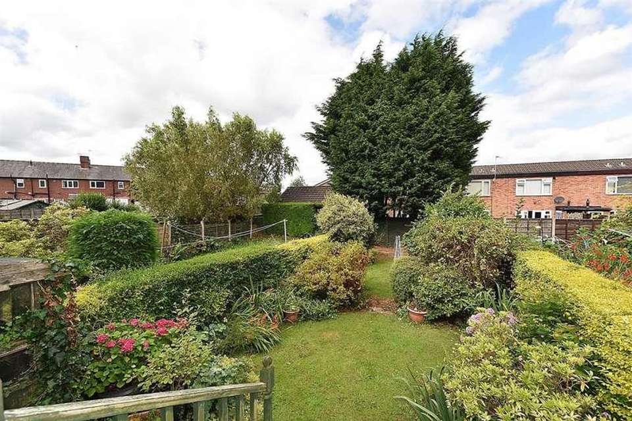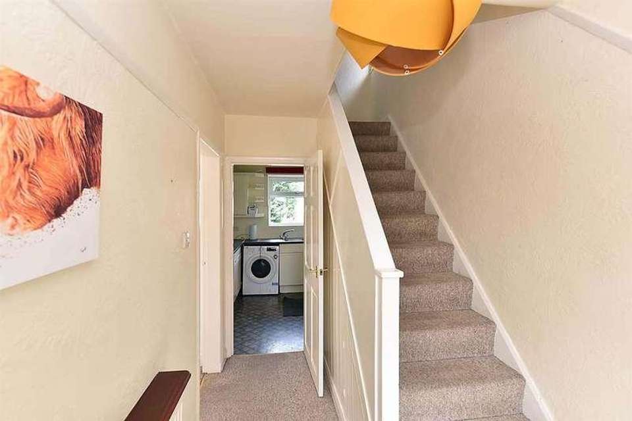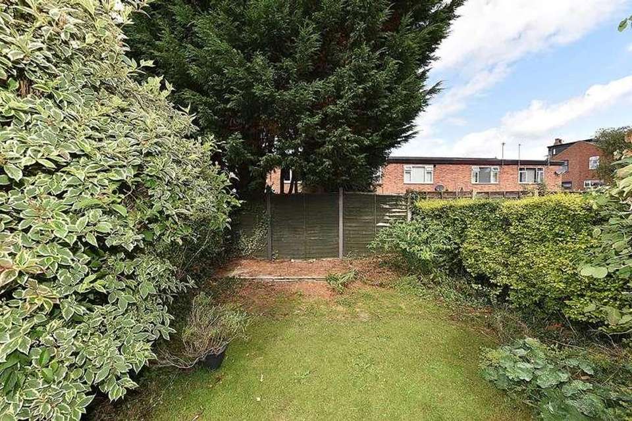3 bedroom semi-detached house for sale
Macclesfield, SK11semi-detached house
bedrooms
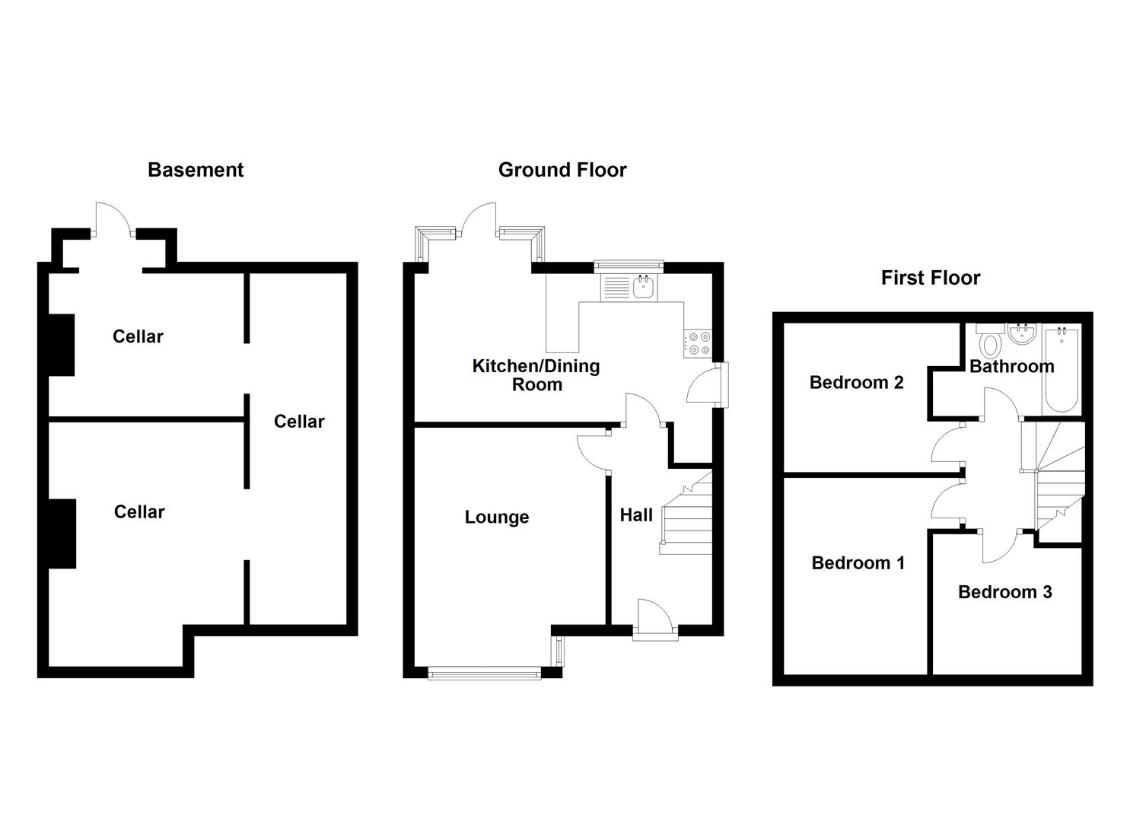
Property photos

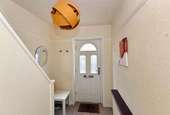
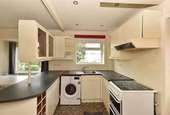
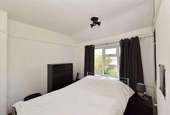
+13
Property description
Set back from the road behind a walled garden is this three bedroom semi detached property with red brick elevations. The property has been cared for over many years although it may now benefit from general modernisation.On the ground floor there is an entrance hall, lounge and dining kitchen, whilst to the first floor there are three bedrooms and a bathroom. A full size cellar, accessed via the garden provides ample storage. The property is warmed by gas central heating and has uPVC double glazing installed.To the rear of the property there is a predominately lawned garden with patios and mature beds. The garden has a westerly aspect catching the best of the evening sun.This is a lovely family home.Ground FloorEntrance HallBalustrade to staircase. Picture rail. Composite front door with decorative double glazed panels. Double panelled radiator.Lounge3.96m x 3.45m reducing to 3.35m (13'0 x 11'4 reducT.V. Aerial point. Picture rail. uPVC double glazed window to bay. Double panelled radiator.Dining Kitchen5.23m x 3.45m reducingto 2.62m (17'2 x 11'4 reduciSingle drainer sink unit with a mixer tap and base cupboard below. A range of base and eye level cupboards including display cupboards with matching work surfaces and tiled splashbacks. Gas cooker point with extractor hood over. Plumbing for washing machine. Downlighting. uPVC back door with double glazed panel. uPVC double glazed windows. Double panelled radiators.First FloorLandingPicture rail. Loft access. uPVC double glazed window.Bedroom One3.58m x 2.51m (11'9 x 8'3)uPVC double glazed window. Double panelled radiator.Bedroom Two3.28m x 2.72m (10'9 x 8'11)Storage cupboard. Picture rail. uPVC double glazed window. Double panelled radiator.Bedroom Three2.46m x 2.39m (8'1 x 7'10)uPVC double glazed window. Single panelled radiator.BathroomA white suite comprising a P-shaped bath with mixer tap, screen and dual headed thermostatic rainhead shower over, a vanity hand basin with a mixer tap and a low suite W.C. Downlighting. Storage cupboard with shelving. Fully tiled walls. uPVC double glazed window. Double panelled radiator.Cellar RoomAccessed from the rear garden, three generous cellar rooms providing ample storage and spanning the full house. Worcester combination style condensing boiler. Power and light.OutsideGardenTo the front of the property there is a gravelled garden set behind a wall with a wrought iron gate, whilst to the rear of the property there is a pleasant garden which is fully enclosed by fenced and hedged borders. The garden incorporates two patios, a lawn and mature borders with plants, shrubs and bushes. There is also an outside tap and courtesy light. The garden has a westerly aspect catching the best of the afternoon and evening sun.
Interested in this property?
Council tax
First listed
Over a month agoMacclesfield, SK11
Marketed by
Holden & Prescott 1/3 Church street,Macclesfield,Cheshire,SK11 6LBCall agent on 01625 422244
Placebuzz mortgage repayment calculator
Monthly repayment
The Est. Mortgage is for a 25 years repayment mortgage based on a 10% deposit and a 5.5% annual interest. It is only intended as a guide. Make sure you obtain accurate figures from your lender before committing to any mortgage. Your home may be repossessed if you do not keep up repayments on a mortgage.
Macclesfield, SK11 - Streetview
DISCLAIMER: Property descriptions and related information displayed on this page are marketing materials provided by Holden & Prescott. Placebuzz does not warrant or accept any responsibility for the accuracy or completeness of the property descriptions or related information provided here and they do not constitute property particulars. Please contact Holden & Prescott for full details and further information.





