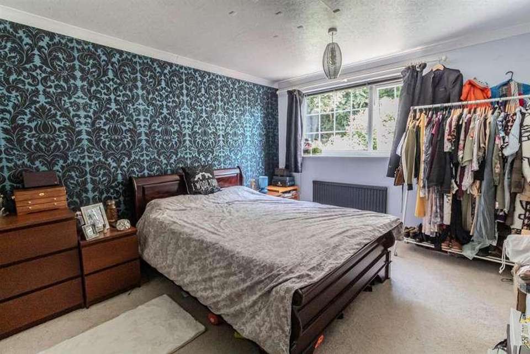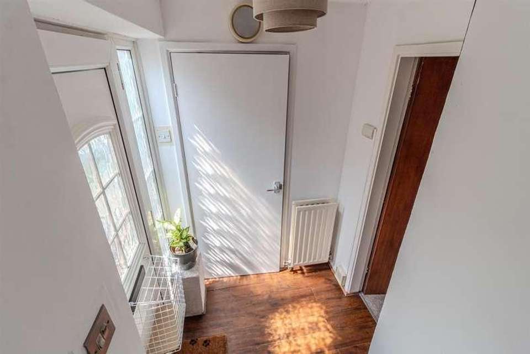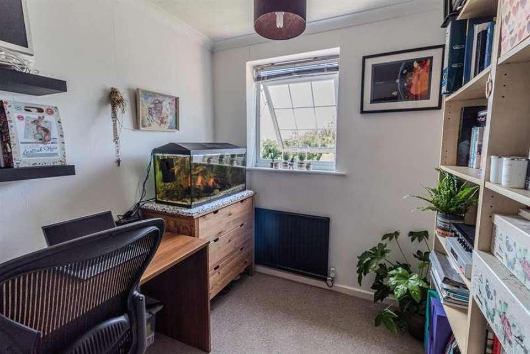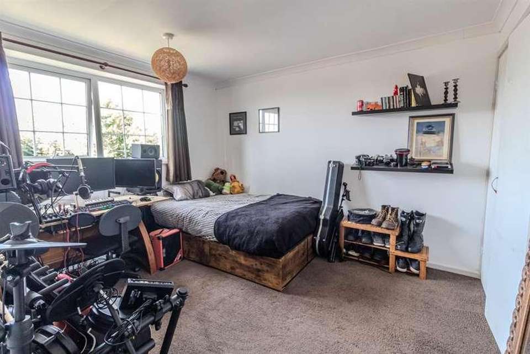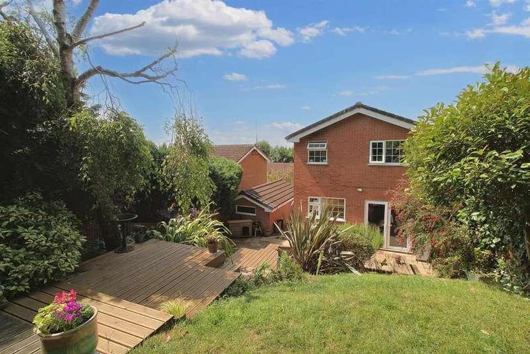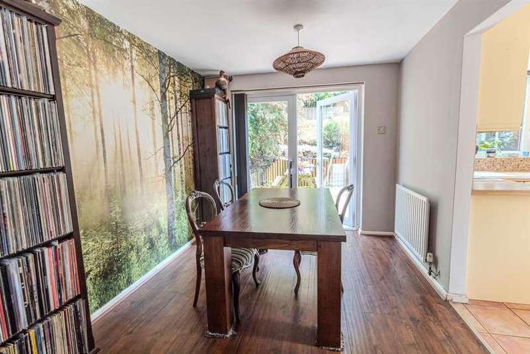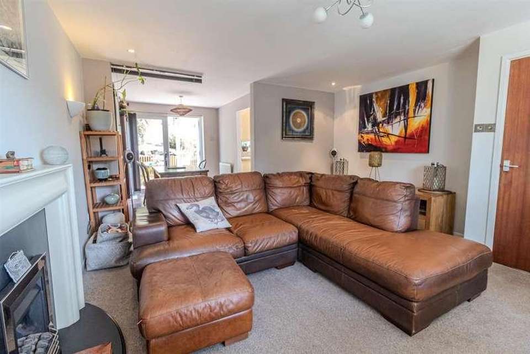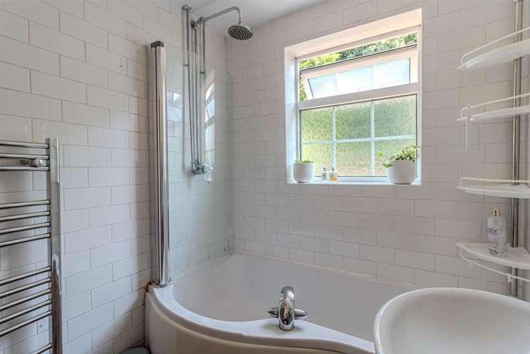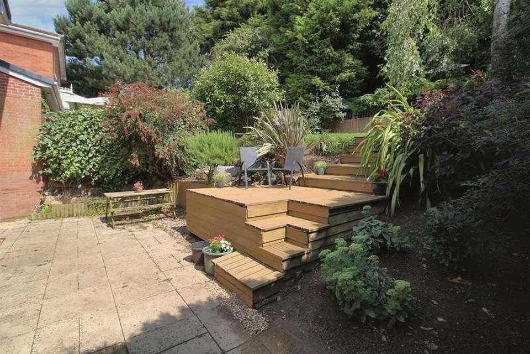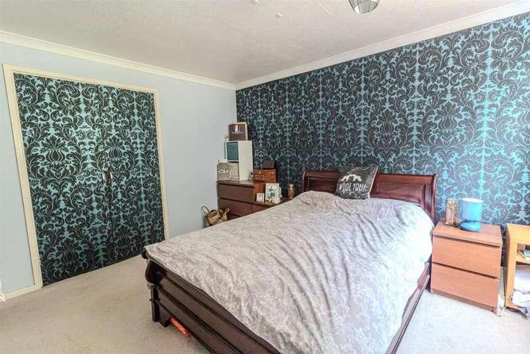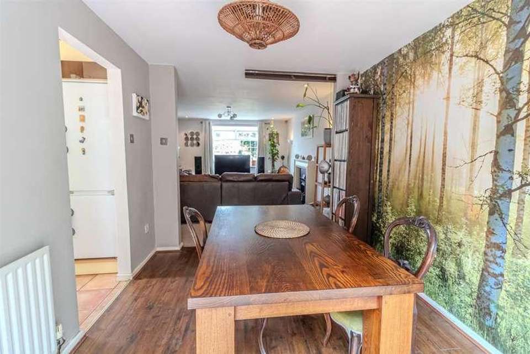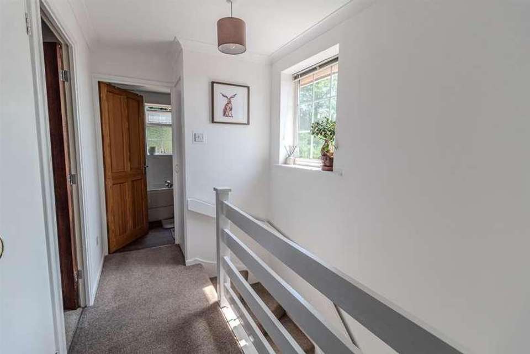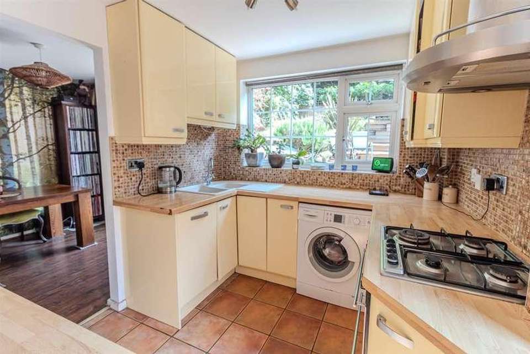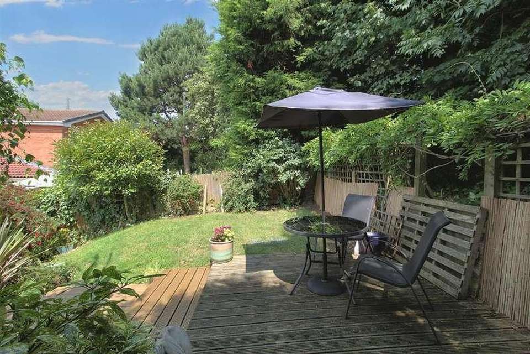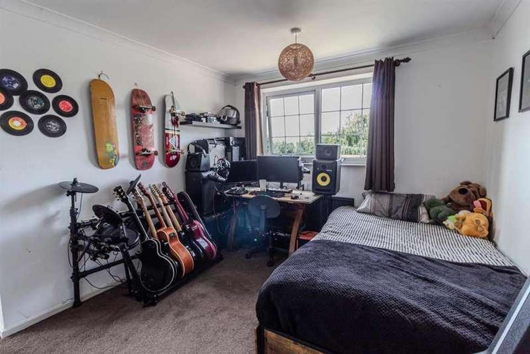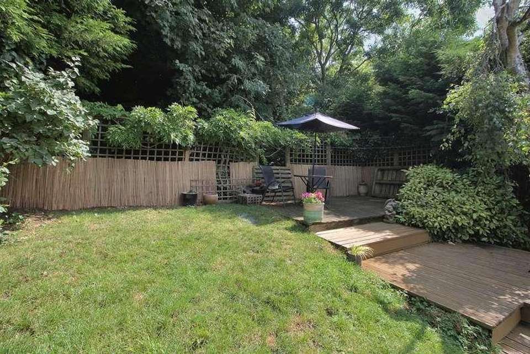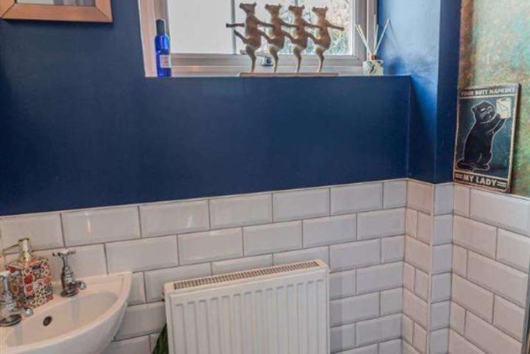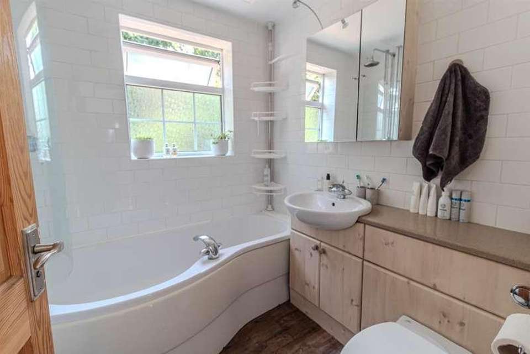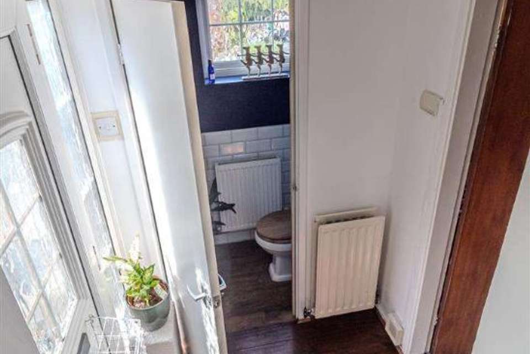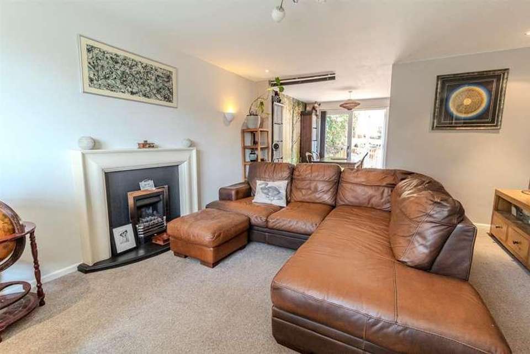3 bedroom detached house for sale
Nottingham, NG3detached house
bedrooms
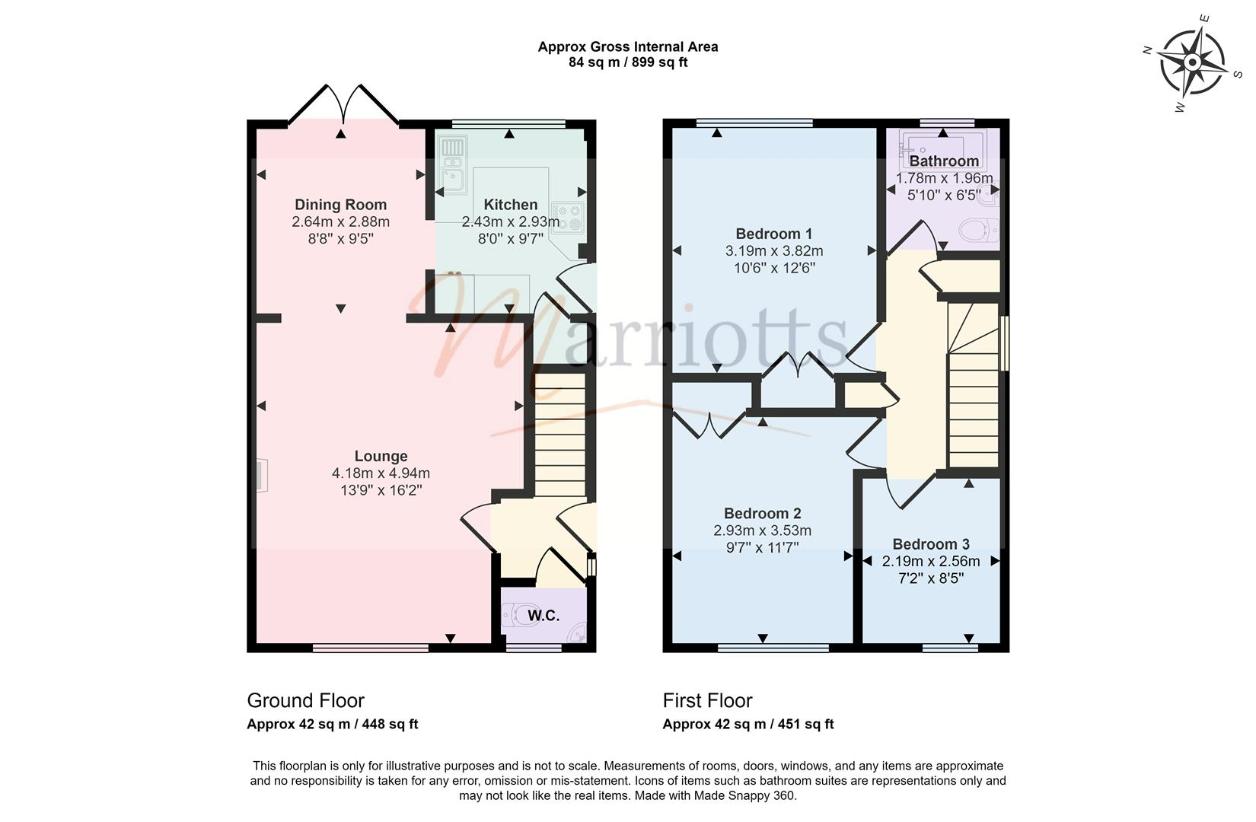
Property photos

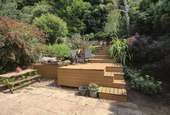
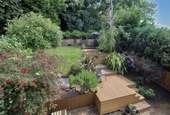
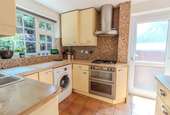
+20
Property description
A well presented three bedroomed detached house in cul-de-sac position just off Porchester Road, with easy access to Carlton, Mapperley and the City Centre. Lovely mature rear gardens with split-level decking, detached garage and a downstairs toilet!OverviewWelcome to Woodhedge Drive, Nottingham - a great location for this delightful 3-bedroom detached house. As you step inside, you are greeted by a cosy lounge featuring a living flame gas fire, opening through to the dining room, with double doors leading out to the patio and access to the kitchen, with gloss cream units and integrated appliances including a fridge freezer. The convenience of a downstairs toilet adds to the practicality of this lovely home. The property also boasts a detached brick garage and a driveway with space for two cars, ensuring parking is never an issue. One of the highlights of this property is the lovely rear garden, complete with split-level decking and a large full-width paved patio - an ideal spot for hosting summer barbecues or simply relaxing.Entrance HallWith UPVC double glazed side door, radiator, stairs to the first floor landing, wood laminate flooring and doors to both the downstairs toilet and lounge.Downstairs ToiletConistsing of a traditional style high cistern toilet and corner washbasin with traditional style half tiled walls. Wood style floor covering, radiator and UPVC double glazed front window.LoungeWith a stone-style fireplace, living flame gas fire and black Italian slate hearth. UPVC double-glazed oriel bay window to the front and radiator.Dining RoomWith wood laminate flooring, radiator, doorway through to the kitchen and UPVC double-glazed double doors leading out to the patio garden.KitchenA range of wall and base units with doors in a cream gloss with wood style worktops and inset composite one-and-a-half bowl corner sink unit and drainer with mosaic tiled splashbacks. Integrated fridge freezer, bushed steel electric double oven, four ring gas hob with extractor canopy, plumbing for washing machine, tiled floor, UPVC double glazed rear window and side door.First Floor LandingLoft access, airing/linen cupboard, separate cupboard housing the combination gas boiler installed in 2018 and UPVC double glazed side window.Bedroom 1UPVC double glazed rear window, radiator and built-in double wardrobe.Bedroom 2UPVC double glazed front window, radiator and built-in double wardrobe.Bedroom 3UPVC double glazed front window and radiator.BathroomWith fully tiled walls, the suite in white consists of a shaped bath and screen with a Victorian style chrome mains shower. washbasin and concealed cistern toilet with vanity surround and cupboards. Wood effect floor covering and UPVC double glazed rear window.OutsideTo the front, there is a lawn with several established shrubs. A driveway provides parking for two cars with up and over door leading into the detached brick-built garage which has light, power and a pitched tiled roof. From the front of the property, wrought iron side gate leads to the rear where there is a full-width paved patio with a gravel border, outside wall light and cold water tap. Decked steps lead up to the first decking area, with further steps leading to further split level decking and lawn with established borders and enclosed with a fenced perimeter.Material InformationTENURE: Freehold COUNCIL TAX: Nottingham City - Band C PROPERTY CONSTRUCTION: Cavity WallANY RIGHTS OF WAY AFFECTING PROPERTY: noCURRENT PLANNING PERMISSIONS/DEVELOPMENT PROPOSALS: YES, planning permission granted for L shaped extension / Two storey at the rear / part single & two storey at the side (Jan 24) FLOOD RISK: noASBESTOS PRESENT: noANY KNOWN EXTERNAL FACTORS: noLOCATION OF BOILER: Airing cupbordUTILITIES - mains gas, electric, water and sewerage.MAINS GAS PROVIDER: Octopus Energy MAINS ELECTRICITY PROVIDER: Octopus Energy MAINS WATER PROVIDER: Severn TrentMAINS SEWERAGE PROVIDER: Severn TrentWATER METER: YesBROADBAND AVAILABILITY: Please visit Ofcom - Broadband and Mobile coverage checker. MOBILE SIGNAL/COVERAGE: Please visit Ofcom - Broadband and Mobile coverage checker.ELECTRIC CAR CHARGING POINT: not available.ACCESS AND SAFETY INFORMATION: Steps to the front door. Level access to the patio with steps up to the main garden.
Interested in this property?
Council tax
First listed
Over a month agoNottingham, NG3
Marketed by
Marriotts 41 Plains Road,Mapperley,Nottingham,NG3 5JUCall agent on 0115 953 6644
Placebuzz mortgage repayment calculator
Monthly repayment
The Est. Mortgage is for a 25 years repayment mortgage based on a 10% deposit and a 5.5% annual interest. It is only intended as a guide. Make sure you obtain accurate figures from your lender before committing to any mortgage. Your home may be repossessed if you do not keep up repayments on a mortgage.
Nottingham, NG3 - Streetview
DISCLAIMER: Property descriptions and related information displayed on this page are marketing materials provided by Marriotts. Placebuzz does not warrant or accept any responsibility for the accuracy or completeness of the property descriptions or related information provided here and they do not constitute property particulars. Please contact Marriotts for full details and further information.





