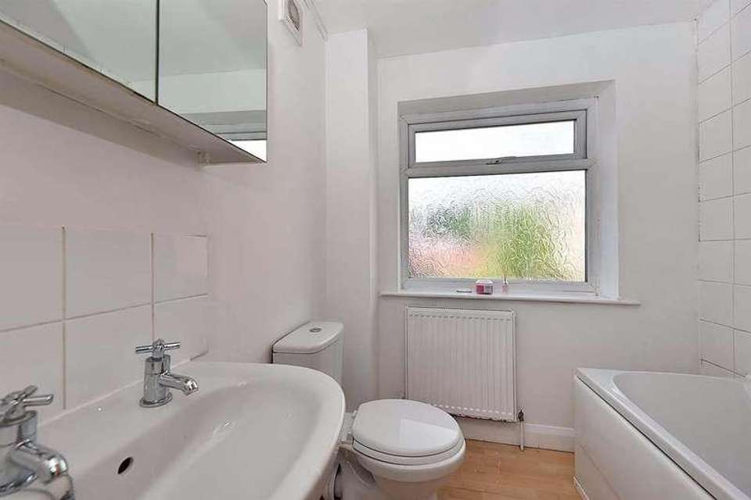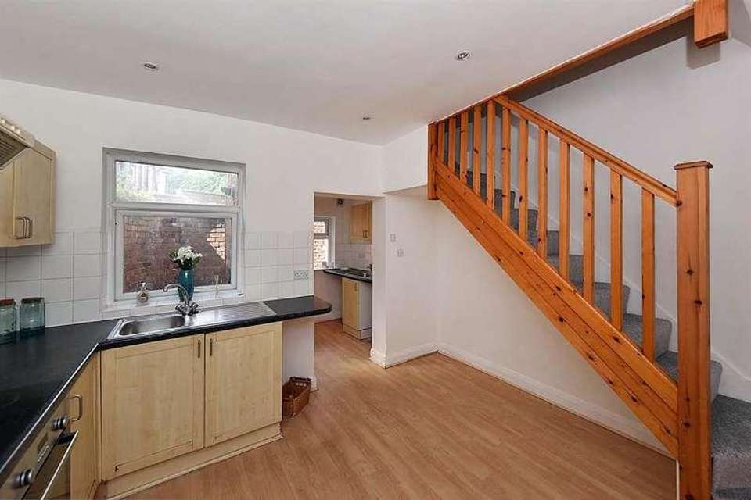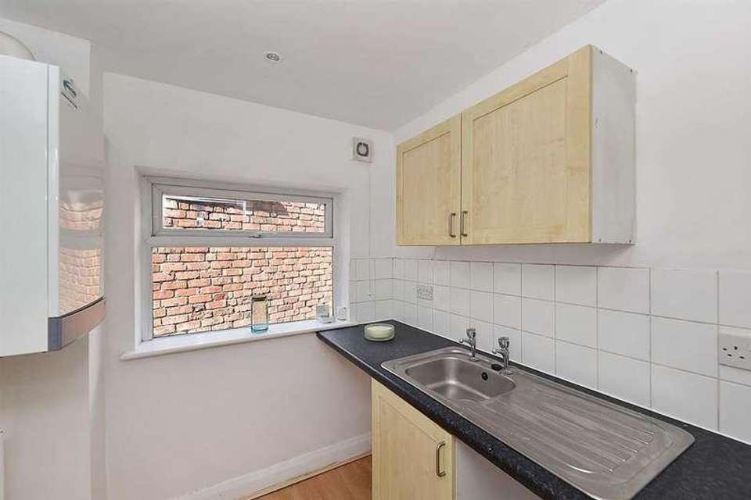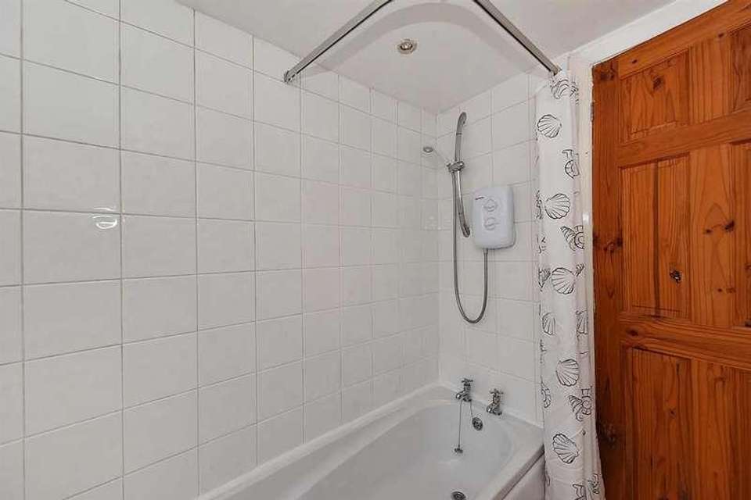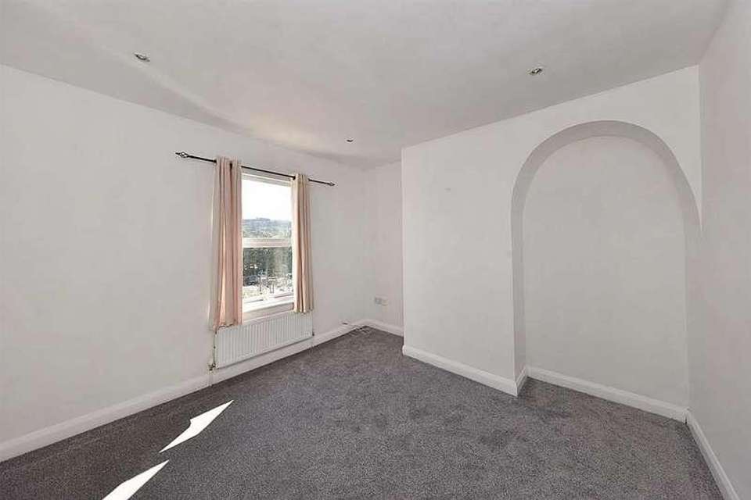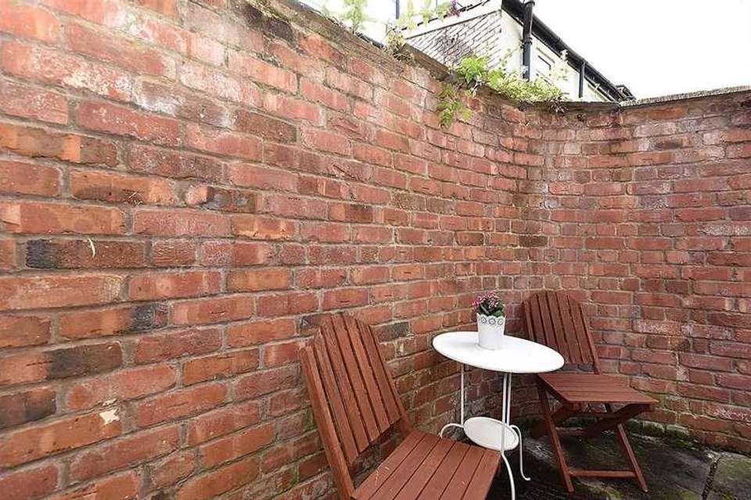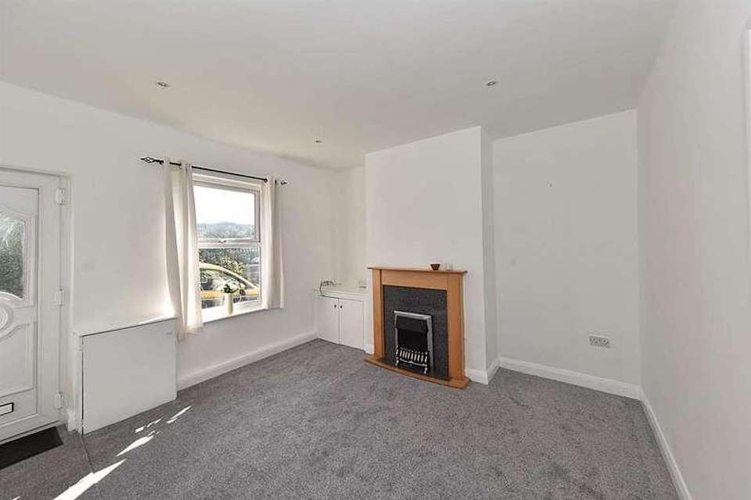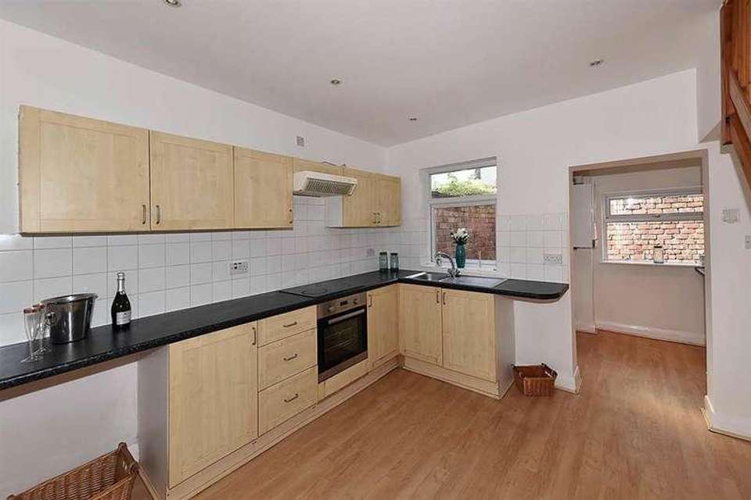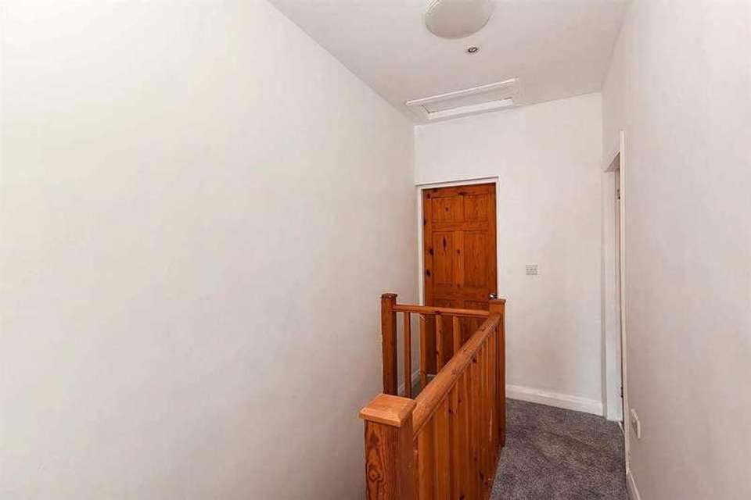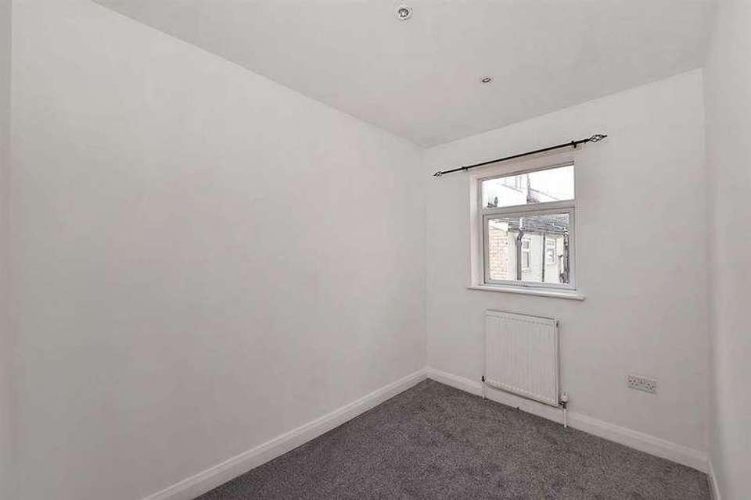2 bedroom terraced house for sale
Macclesfield, SK10terraced house
bedrooms
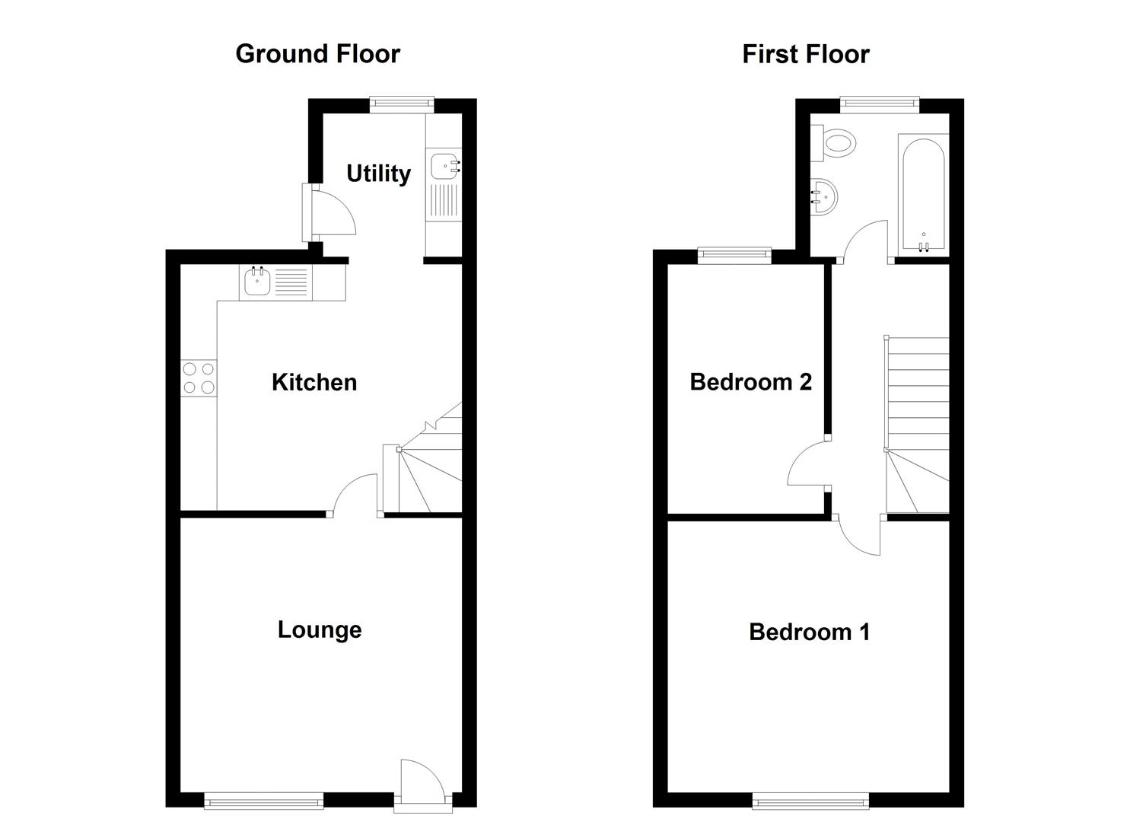
Property photos


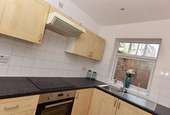
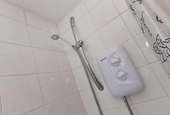
+10
Property description
This is a great two-bedroom terrace property that has been well-maintained over the years. It has bright, fresh decor throughout and although one could move in as it is, it would benefit from some general modernisation at some point in the future. A perfect opportunity to create one's own ambience. On the ground floor there is a living room, kitchen, and utility room, whilst on the first floor there are two bedrooms and a bathroom. Gas central heating and uPVC double glazing are installed. To the rear of the property there is a very small flagged private yard, suitable for a barbecue and a small seating areaStation Street is a highly convenient location being within walking distance of the town centre whilst also enjoying a quiet setting.Lounge3.84m x 3.76m (12'7 x 12'4)Composite front door. Electric fire set within a marble fireplace with wooden surround and mantel. T.V. aerial point. Meter cupboard. Recessed spotlighting. uPVC double glazed window. Double panelled radiator.Kitchen3.81m x 3.35m (12'6 x 11'0)A single drainer stainless steel sink unit with a mixer taps and base units below. An additional range of matching base and eye level units with contrasting work surfaces. Partially tiled walls. Built-in oven. Buit-in four ring electric hob with extractor hood over. Radiator.Utility Room1.96m x 1.91m (6'5 x 6'3)Single drainer stainless steel sink unit with base units and additional eye level units. Work surface. Plumbing for automatic washing machine. A Potterton gas central heating and domestic hot water combination boiler. Partially tiled walls. Recessed spotlighting. Extractor fan. uPVC double glazed window. uPVC door to rear garden. Radiator.LandingLoft access. Recessed spotlighting. A Positive Input Ventilation system (PIV) a ventilation unit that eliminates condensation by introducing fresh, filtered air into the home.Bedroom One3.86m x 3.73m (12'8 x 12'3)T.V. aerial point. Recessed spotlighting. uPVC double glazed window. Radiator.Bedroom Two3.33m x 2.16m (10'11 x 7'1)T.V. aerial point. Recessed spotlighting. uPVC double glazed window. Radiator.BathroomThe white suite comprises a panelled bath with Redring electric shower over, a pedestal wash basin and a low suite W.C. Partially tiled walls. Wall mounted, mirrored medicine cabinet. Recessed spotlghting. Laminate flooring. Extractor fan. uPVC double glazed window. Radiator.OutsideGardenTo the rear the property there is a pleasant, albeit compact, private, walled garden area that will accommodate a small table and chairs so one can enjoy the outside space.
Interested in this property?
Council tax
First listed
Over a month agoMacclesfield, SK10
Marketed by
Holden & Prescott 1/3 Church street,Macclesfield,Cheshire,SK11 6LBCall agent on 01625 422244
Placebuzz mortgage repayment calculator
Monthly repayment
The Est. Mortgage is for a 25 years repayment mortgage based on a 10% deposit and a 5.5% annual interest. It is only intended as a guide. Make sure you obtain accurate figures from your lender before committing to any mortgage. Your home may be repossessed if you do not keep up repayments on a mortgage.
Macclesfield, SK10 - Streetview
DISCLAIMER: Property descriptions and related information displayed on this page are marketing materials provided by Holden & Prescott. Placebuzz does not warrant or accept any responsibility for the accuracy or completeness of the property descriptions or related information provided here and they do not constitute property particulars. Please contact Holden & Prescott for full details and further information.


