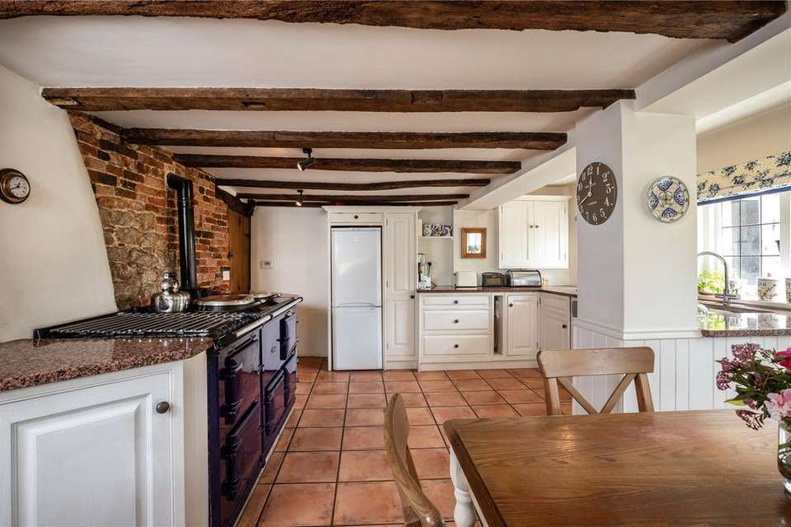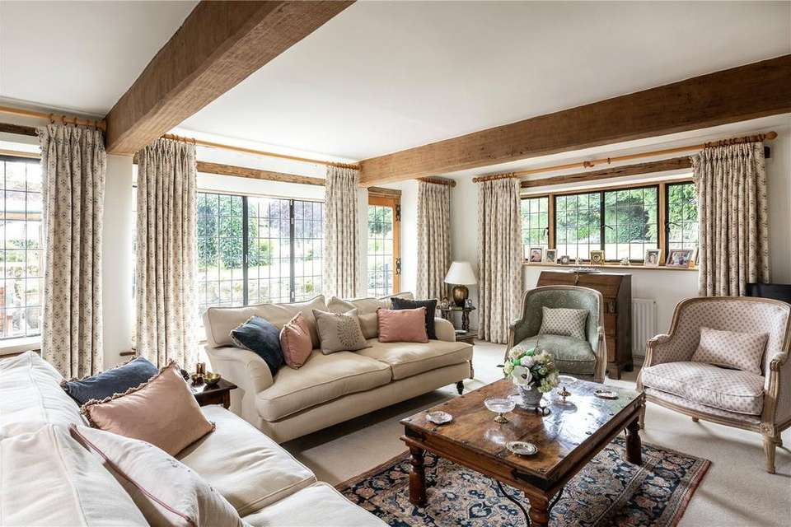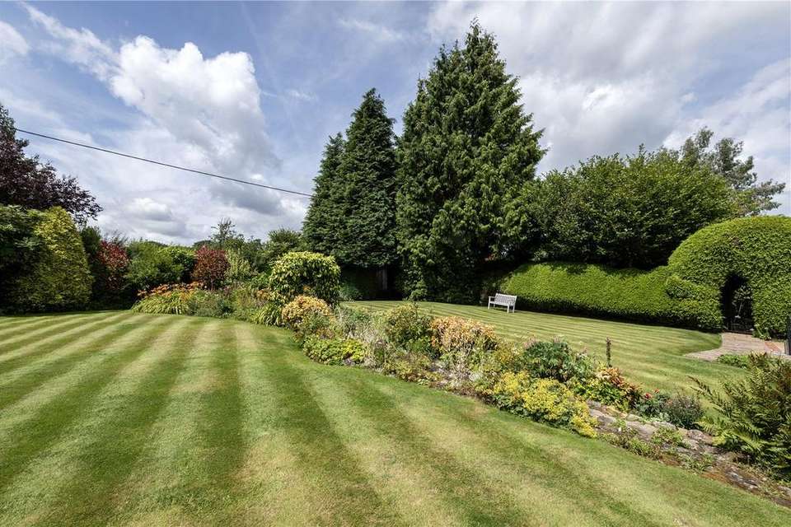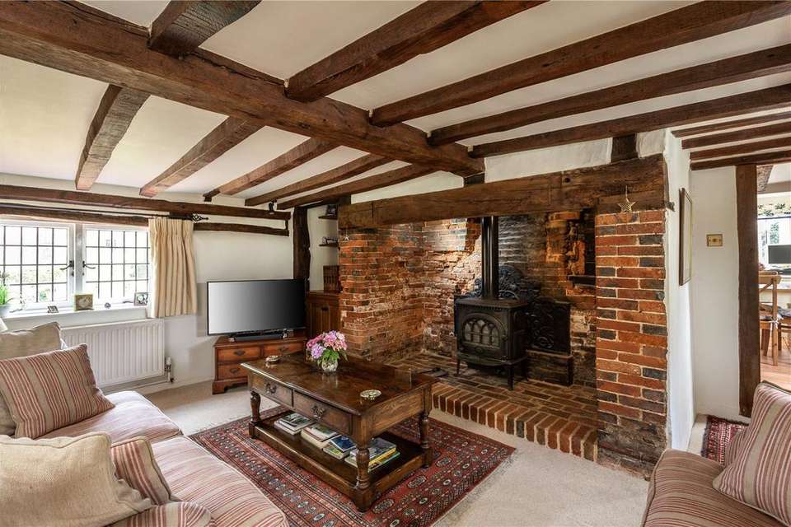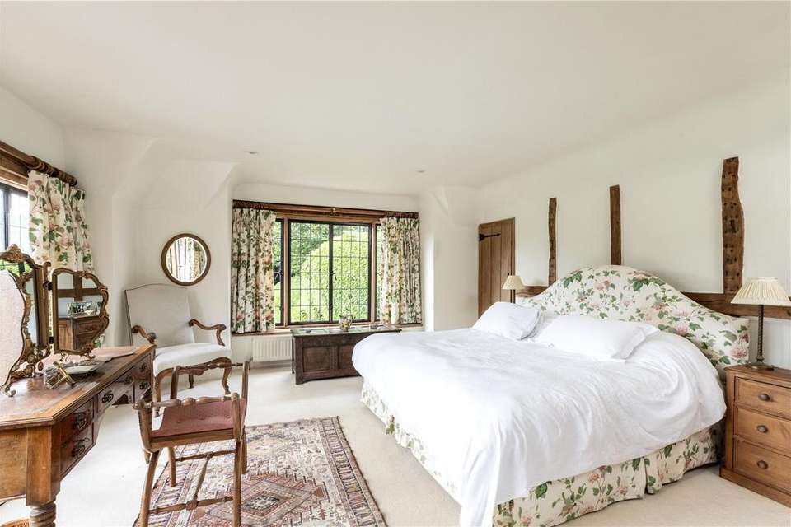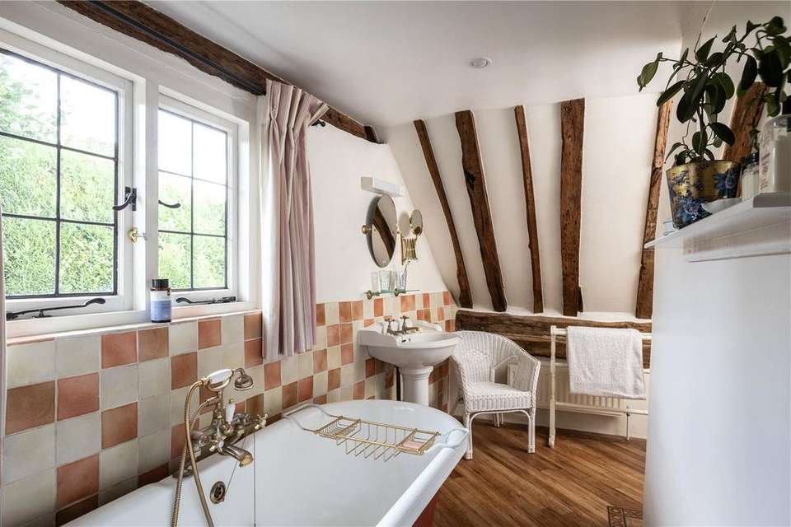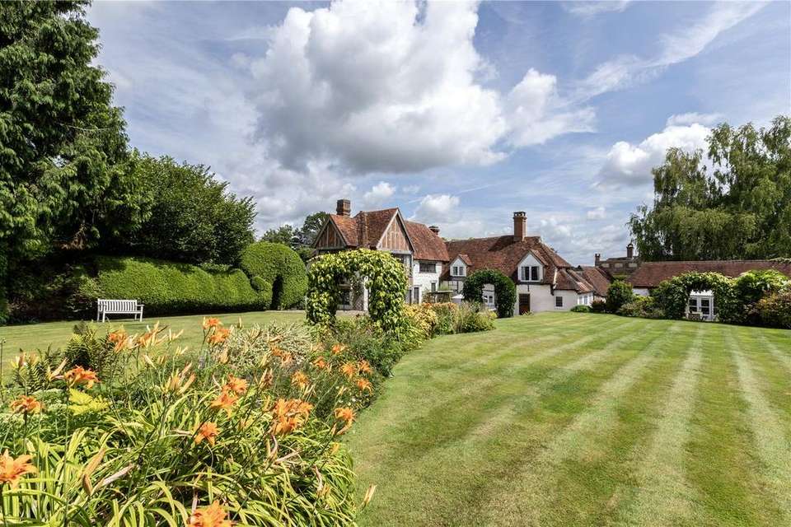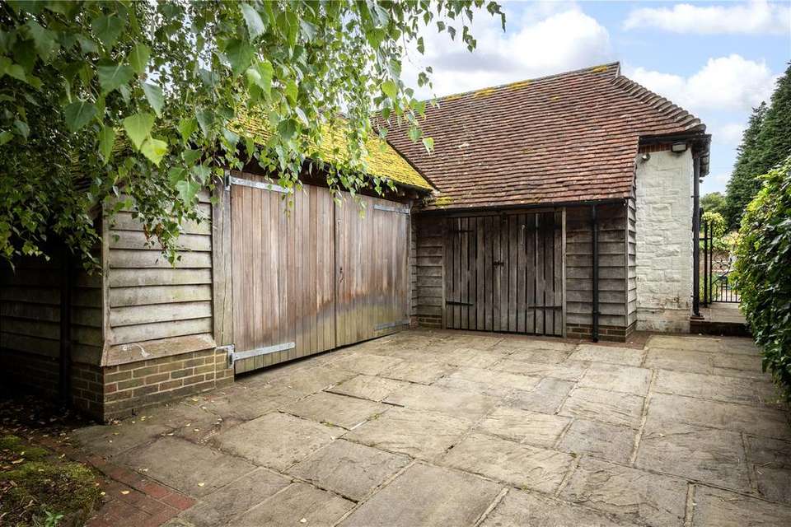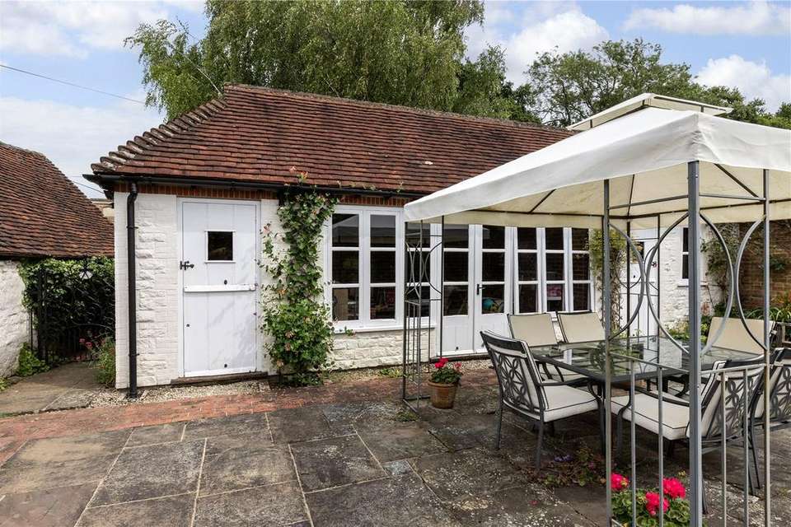4 bedroom detached house for sale
detached house
bedrooms
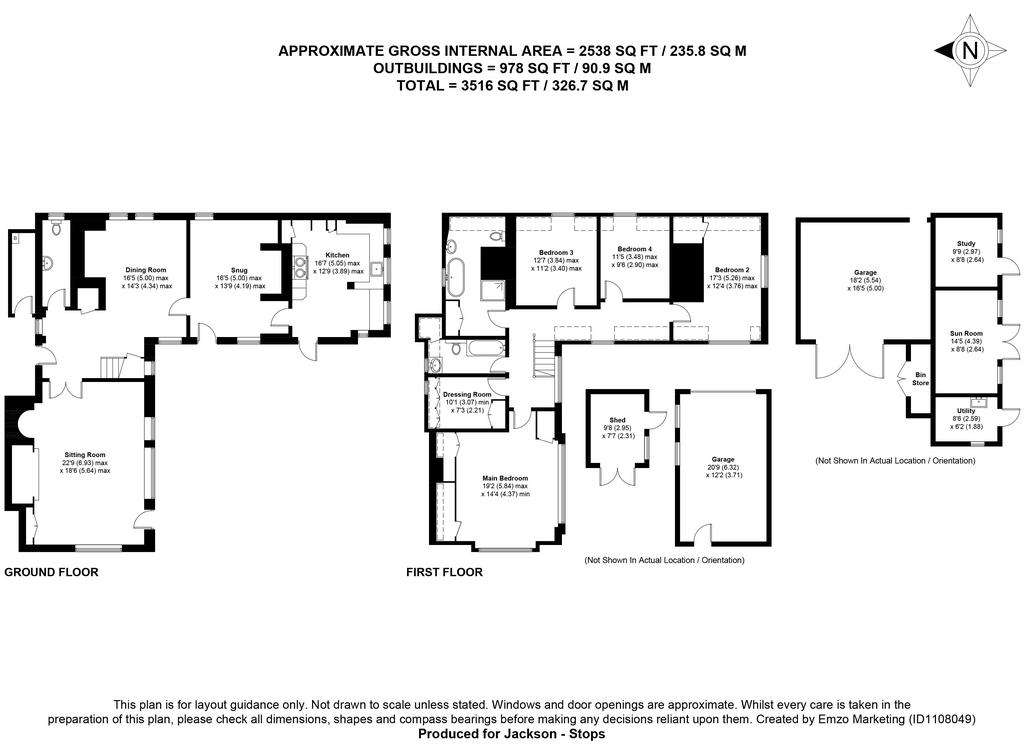
Property photos

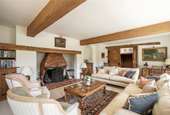
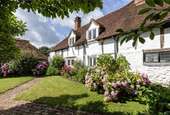
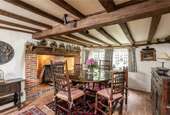
+9
Property description
A delightful detached four bedroom Grade II Listed family house nestled in the picturesque village of Lickfold with garages, studio, study and a mature garden with views towards Bexley Hill
Ground Floor
Hall, Kitchen, Snug, Dining room, Sitting room, Cloakroom
First Floor
Main bedroom, Dressing room, Two bathrooms, Three further double bedrooms
Outside
Two garages, Sun room, Study, Utility, Shed, Bin store, Garden, In all about 0.49 acres
The Property
Forge Cottage boasts charm and character with original beams, fireplaces, and other period features which are beautifully preserved. The dual aspect well-proportioned sitting room is approached through bespoke double wooden doors and has an abundance of natural light, large windows and an open fireplace. The formal dining hall features traditional beams, a beehive fireplace and an original floor. Adjacent to the dining hall is the snug which is a great addition for a family and benefits from a log burner within a large open fireplace. The kitchen / diner is fitted with an Aga and has ample storage perfect for family living and entertaining. To complete the ground floor there is a cloakroom.
Forge Cottage offers beautifully appointed double bedrooms and bathrooms. The dual aspect main bedroom is generous in size and benefits from built in wardrobes, and large windows. Adjacent to the bedroom is a dressing room / 5th bedroom and a bathroom.
There are three further double bedrooms and a family bathroom.
Forge Cottage has two garages, providing ample space for off road parking and storage. Additionally, the sun room is perfect for use as a studio, office, relaxation or offering a delightful secondary entertaining space.
Gardens and Grounds
The meticulously maintained garden is a true highlight of Forge Cottage, with lovely landscaping, mature trees and vibrant flowerbeds. The garden provides a serene and private outdoor space with views towards Bexley Hill which offers a stunning backdrop, enhancing the property’s tranquillity and natural beauty.
The Location
The towns of Midhurst and Petworth are close by and provide for most everyday needs, whilst Guildford in Surrey and the Cathedral city of Chichester, both with renowned Theatres, are within easy reach and have more extensive shopping and leisure facilities. The A3 provides fast access to London, the motorway network, Gatwick, Heathrow and Southampton airports, whilst the mainline station at Haslemere provides a fast service to London Waterloo. Midhurst and the surrounding area have much to offer with Polo at Cowdray Park, racing at Goodwood and Fontwell, golf at Cowdray Park, Goodwood, Pulborough and Liphook, motor racing at the Goodwood circuit and sailing out of Chichester Harbour and other centres along the South Coast. There are many footpaths and bridleways in the area for walking and riding.
Distances
By Road: London 50 miles, Midhurst 4 miles, Petworth 5.5 miles, Haslemere 6.5 miles
Rail: Haslemere to London Waterloo from 49 minutes
Ground Floor
Hall, Kitchen, Snug, Dining room, Sitting room, Cloakroom
First Floor
Main bedroom, Dressing room, Two bathrooms, Three further double bedrooms
Outside
Two garages, Sun room, Study, Utility, Shed, Bin store, Garden, In all about 0.49 acres
The Property
Forge Cottage boasts charm and character with original beams, fireplaces, and other period features which are beautifully preserved. The dual aspect well-proportioned sitting room is approached through bespoke double wooden doors and has an abundance of natural light, large windows and an open fireplace. The formal dining hall features traditional beams, a beehive fireplace and an original floor. Adjacent to the dining hall is the snug which is a great addition for a family and benefits from a log burner within a large open fireplace. The kitchen / diner is fitted with an Aga and has ample storage perfect for family living and entertaining. To complete the ground floor there is a cloakroom.
Forge Cottage offers beautifully appointed double bedrooms and bathrooms. The dual aspect main bedroom is generous in size and benefits from built in wardrobes, and large windows. Adjacent to the bedroom is a dressing room / 5th bedroom and a bathroom.
There are three further double bedrooms and a family bathroom.
Forge Cottage has two garages, providing ample space for off road parking and storage. Additionally, the sun room is perfect for use as a studio, office, relaxation or offering a delightful secondary entertaining space.
Gardens and Grounds
The meticulously maintained garden is a true highlight of Forge Cottage, with lovely landscaping, mature trees and vibrant flowerbeds. The garden provides a serene and private outdoor space with views towards Bexley Hill which offers a stunning backdrop, enhancing the property’s tranquillity and natural beauty.
The Location
The towns of Midhurst and Petworth are close by and provide for most everyday needs, whilst Guildford in Surrey and the Cathedral city of Chichester, both with renowned Theatres, are within easy reach and have more extensive shopping and leisure facilities. The A3 provides fast access to London, the motorway network, Gatwick, Heathrow and Southampton airports, whilst the mainline station at Haslemere provides a fast service to London Waterloo. Midhurst and the surrounding area have much to offer with Polo at Cowdray Park, racing at Goodwood and Fontwell, golf at Cowdray Park, Goodwood, Pulborough and Liphook, motor racing at the Goodwood circuit and sailing out of Chichester Harbour and other centres along the South Coast. There are many footpaths and bridleways in the area for walking and riding.
Distances
By Road: London 50 miles, Midhurst 4 miles, Petworth 5.5 miles, Haslemere 6.5 miles
Rail: Haslemere to London Waterloo from 49 minutes
Interested in this property?
Council tax
First listed
Over a month agoMarketed by
Jackson-Stops - Midhurst Market Square Midhurst GU29 9NJPlacebuzz mortgage repayment calculator
Monthly repayment
The Est. Mortgage is for a 25 years repayment mortgage based on a 10% deposit and a 5.5% annual interest. It is only intended as a guide. Make sure you obtain accurate figures from your lender before committing to any mortgage. Your home may be repossessed if you do not keep up repayments on a mortgage.
- Streetview
DISCLAIMER: Property descriptions and related information displayed on this page are marketing materials provided by Jackson-Stops - Midhurst. Placebuzz does not warrant or accept any responsibility for the accuracy or completeness of the property descriptions or related information provided here and they do not constitute property particulars. Please contact Jackson-Stops - Midhurst for full details and further information.





