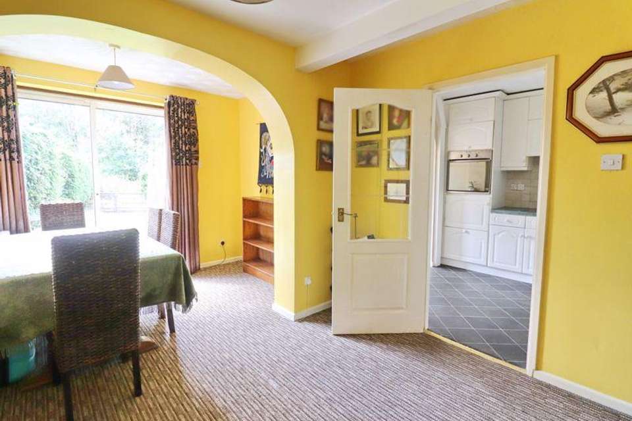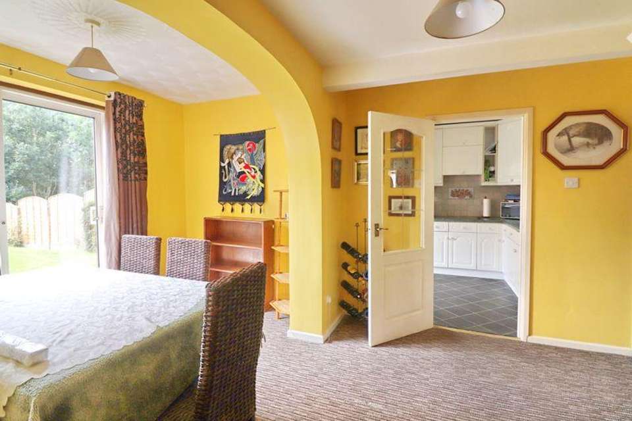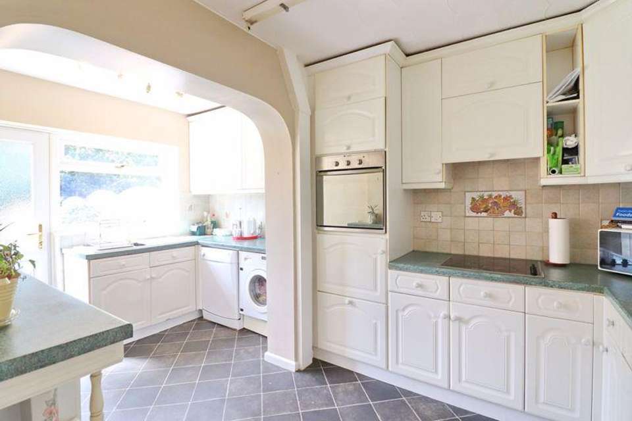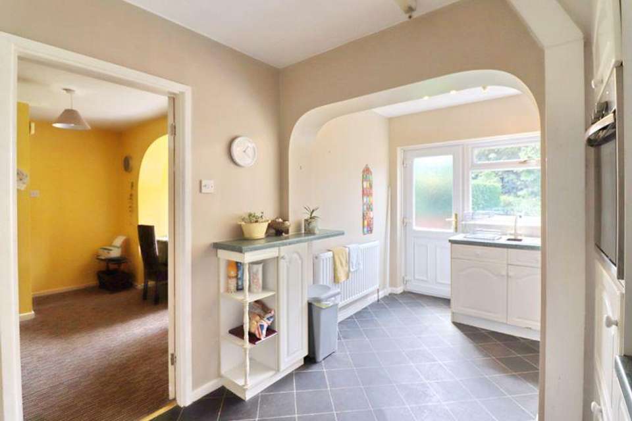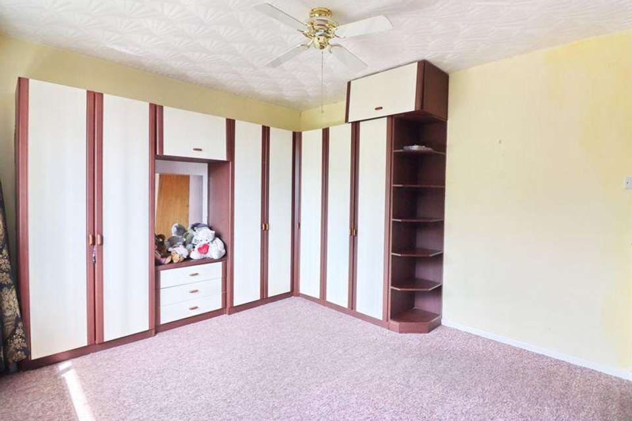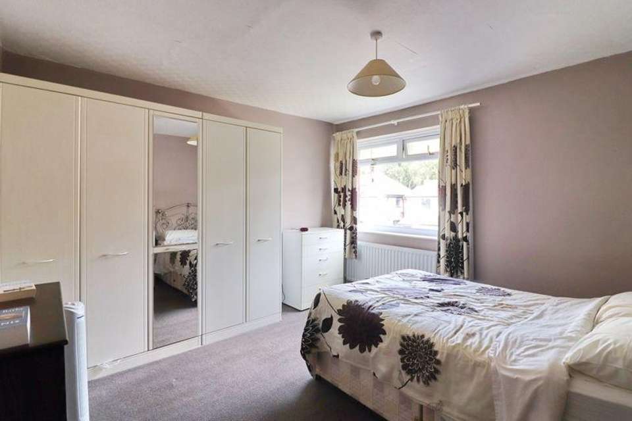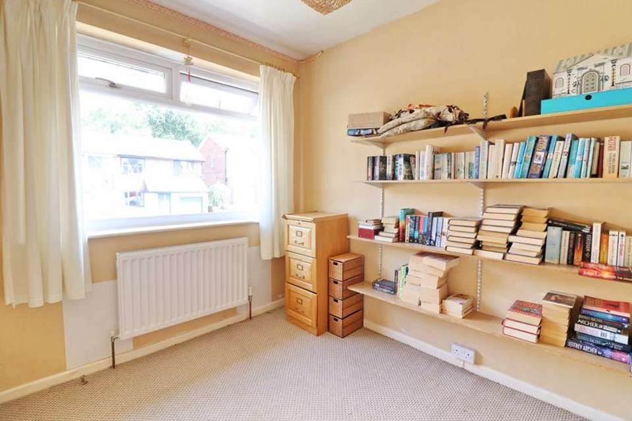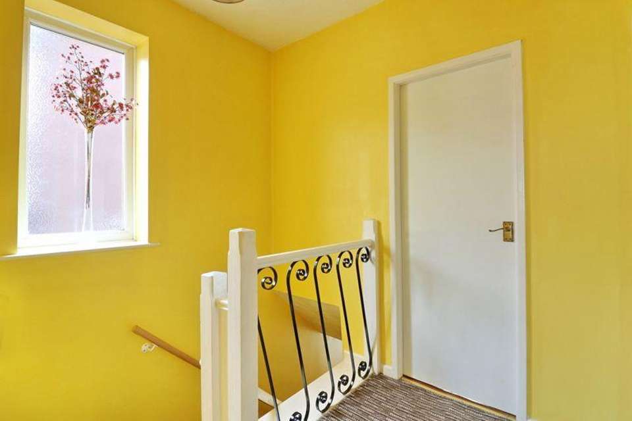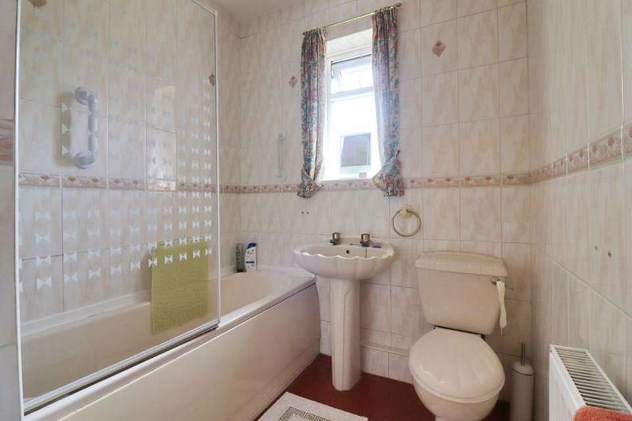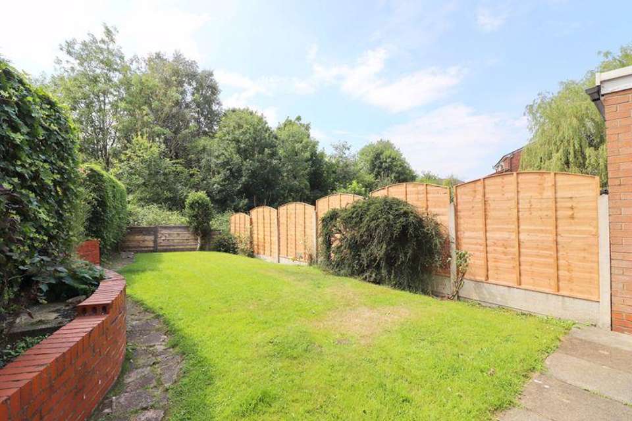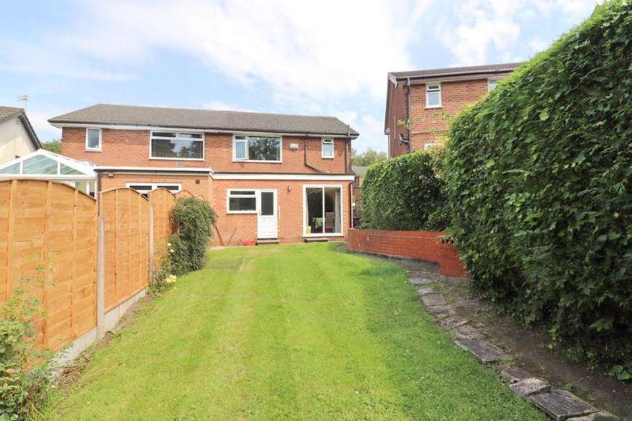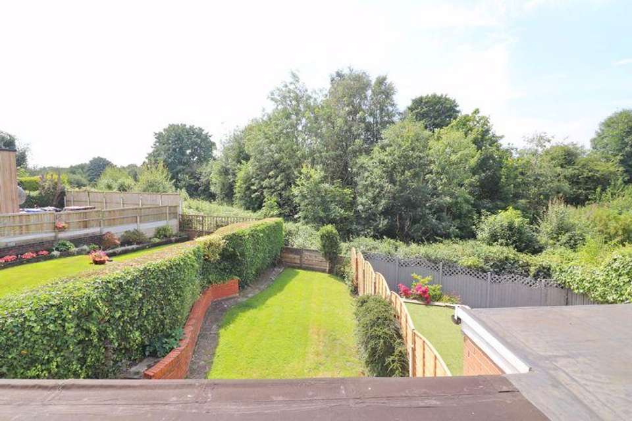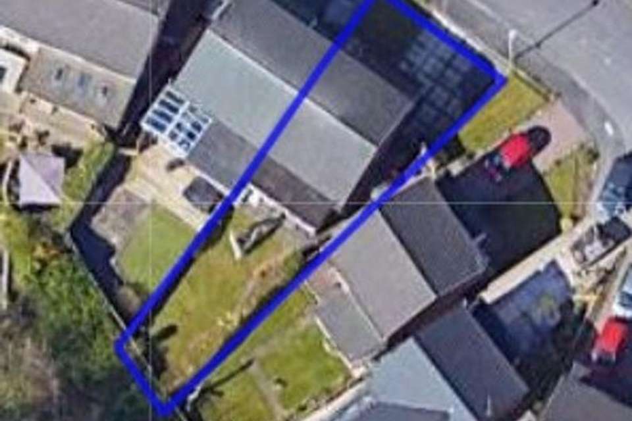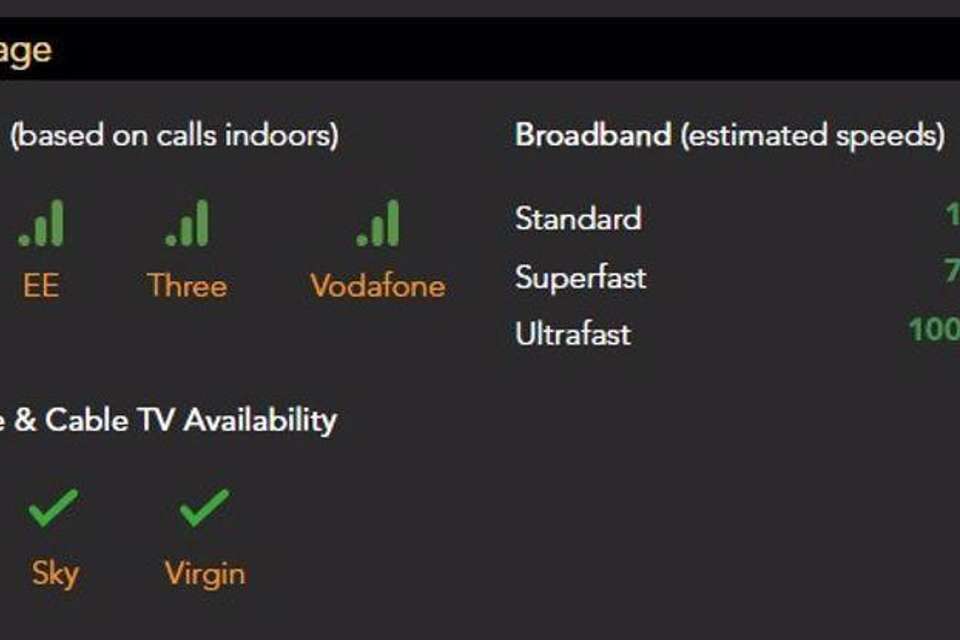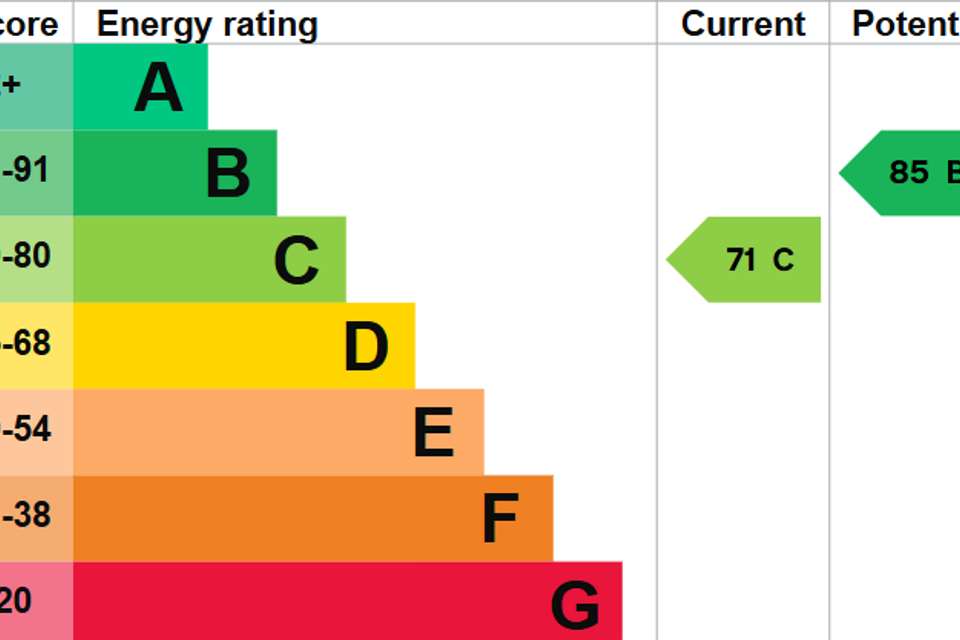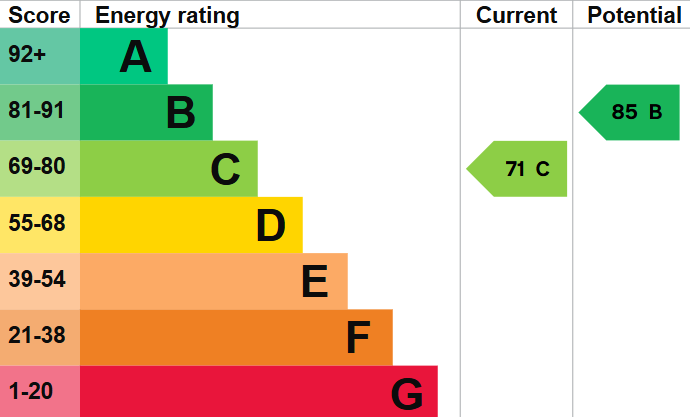3 bedroom semi-detached house for sale
semi-detached house
bedrooms
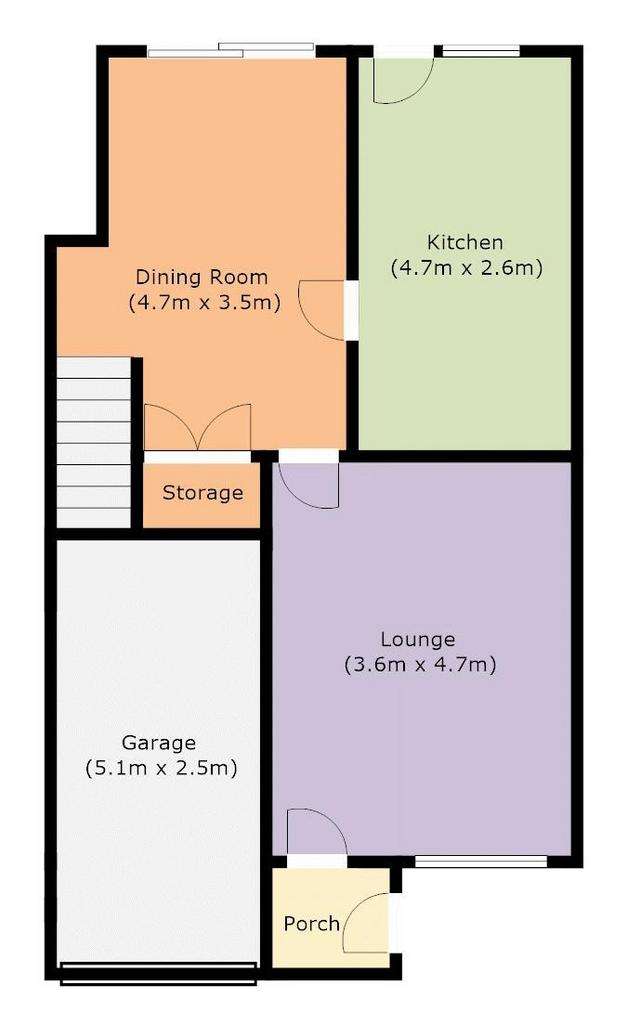
Property photos

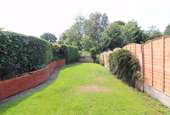
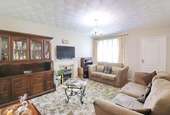
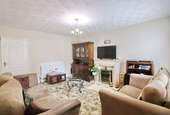
+16
Property description
A Truly Deceptively Spacious Extended Semi-Detached Occupying A Commanding Position On Thornhill Drive! A gem of a property with fantastic potential for modernisation and to add value and having the advantage of being on a larger than average south west facing plot. This is an excellent opportunity to purchase a semi-detached in a sought-after location in Worsley. Greeted by a driveway providing ample off road parking leading to an integral garage, a front lawn and gated access to the side. Enter the property via a large porch into a spacious lounge with window overlooking the front garden with feature electric fireplace. An internal door leads to a large dining room with ample space for dining furniture, sliding patio doors open to the rear garden, a large pantry could be converted into a guest WC or utility space, plus staircase up to the first floor. Off the dining room is a fully fitted kitchen with window and access door open to the rear garden. Upstairs to the first floor are two double bedrooms, a third single bedroom and family bathroom plus hatch to a partly boarded loft. What sets this property aside from the others is the superb south west facing garden with deep grass lawn, enclosed fencing, very private and not overlooked. In a quiet yet popular residential area, located just of Walkden Road with good access to Worsley Village and woods. On the border with Walkden, a stone's throw from the lovely Parr Fold Park. Easy walking distance into Walkden town centre. The property is well positioned for the local primary schools which include, Mesne Lea & James Brindley. Superb bus routes into Manchester and Bolton, great access to the A580. A cracking family home with further potential, not to be missed!
Additional Information
•Tenure type - Leasehold•Length of lease - 999 years from 23 November 1966•Current ground rent - £8 every 6 months•Paid to - E&M•Local Authority - Salford•Council tax band - C•Annual Price - £2,066•Energy performance certificate rating (EPC) - C•Floor Area - 91 square metres/979 Square Feet•Boiler Type - Combination•Age - Fitted in January 2024 (with 10 year guarantee)
Council Tax Band: C
Tenure: Leasehold
Lease Years Remaining: 941
Ground Rent: £16.00 per year
Additional Information
•Tenure type - Leasehold•Length of lease - 999 years from 23 November 1966•Current ground rent - £8 every 6 months•Paid to - E&M•Local Authority - Salford•Council tax band - C•Annual Price - £2,066•Energy performance certificate rating (EPC) - C•Floor Area - 91 square metres/979 Square Feet•Boiler Type - Combination•Age - Fitted in January 2024 (with 10 year guarantee)
Council Tax Band: C
Tenure: Leasehold
Lease Years Remaining: 941
Ground Rent: £16.00 per year
Interested in this property?
Council tax
First listed
Over a month agoEnergy Performance Certificate
Marketed by
Sell Well Online - Worsley 5 Ellenbrook Village Centre Worsley, Manchester M28 1PBPlacebuzz mortgage repayment calculator
Monthly repayment
The Est. Mortgage is for a 25 years repayment mortgage based on a 10% deposit and a 5.5% annual interest. It is only intended as a guide. Make sure you obtain accurate figures from your lender before committing to any mortgage. Your home may be repossessed if you do not keep up repayments on a mortgage.
- Streetview
DISCLAIMER: Property descriptions and related information displayed on this page are marketing materials provided by Sell Well Online - Worsley. Placebuzz does not warrant or accept any responsibility for the accuracy or completeness of the property descriptions or related information provided here and they do not constitute property particulars. Please contact Sell Well Online - Worsley for full details and further information.





