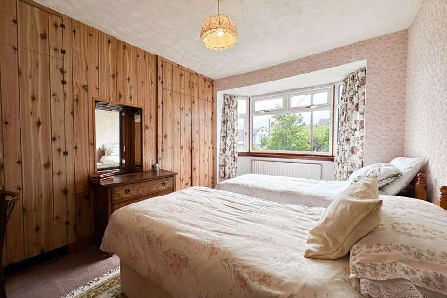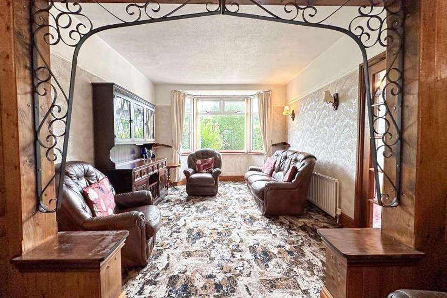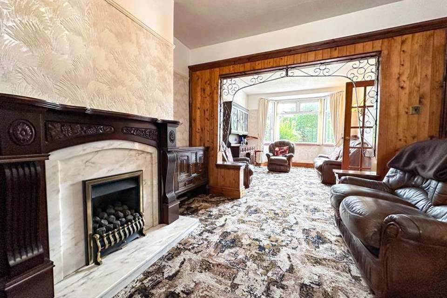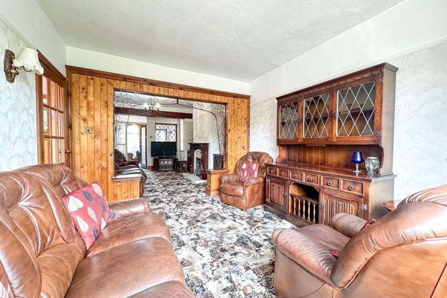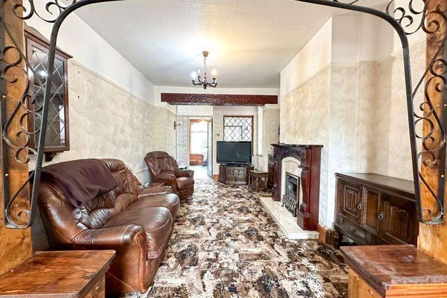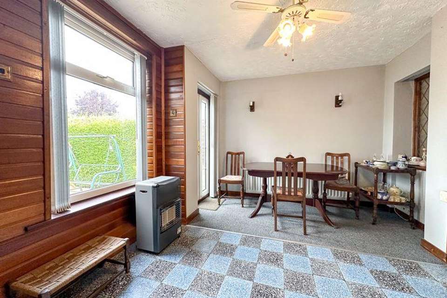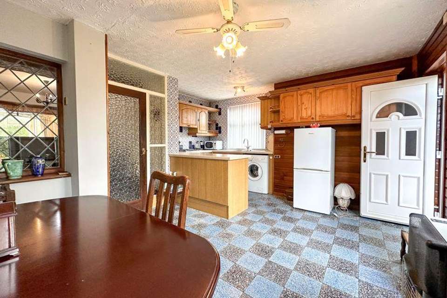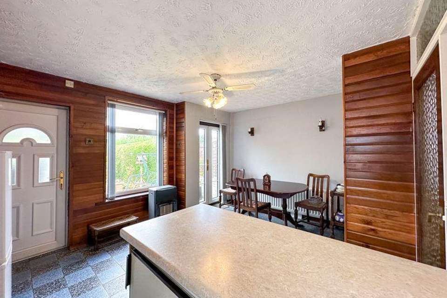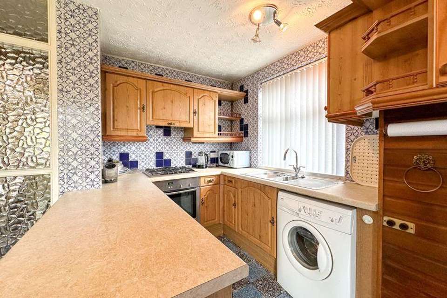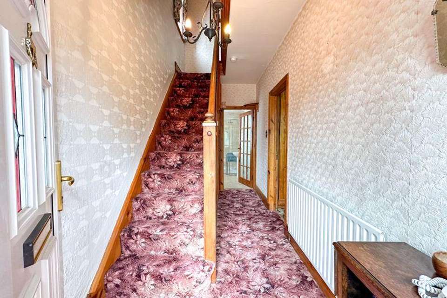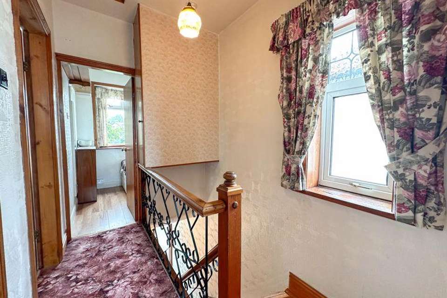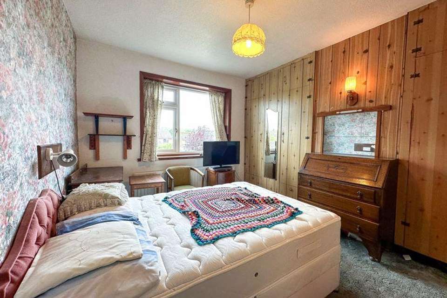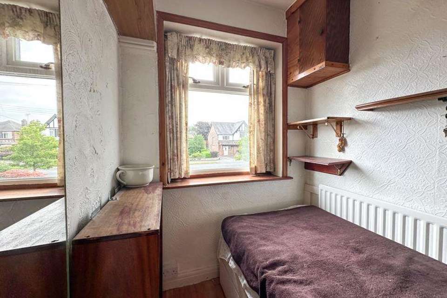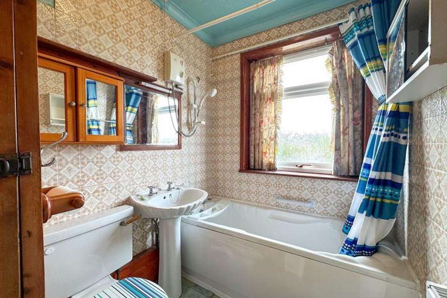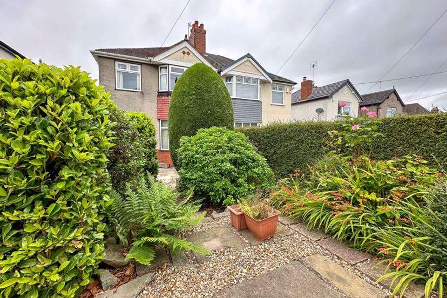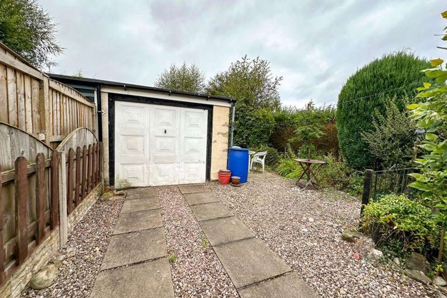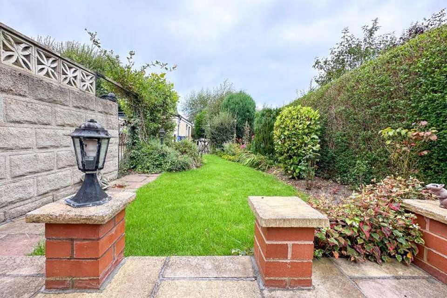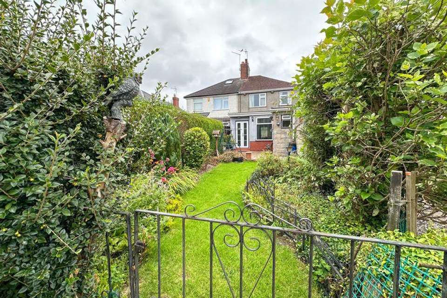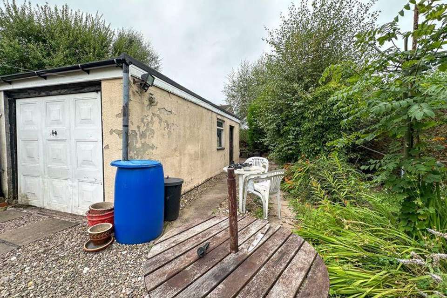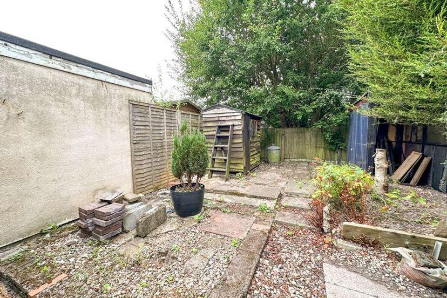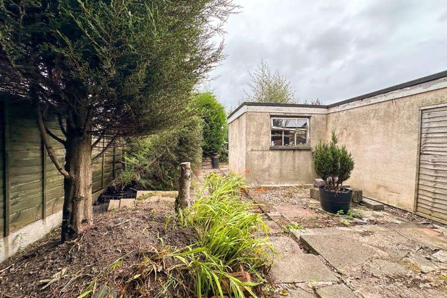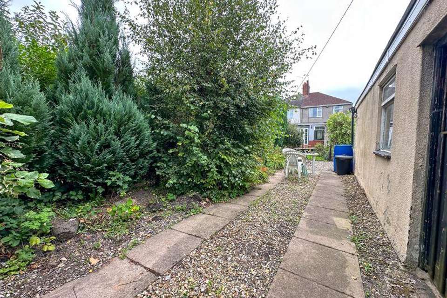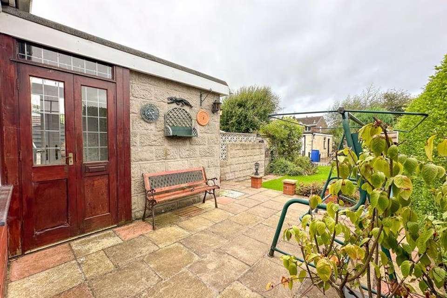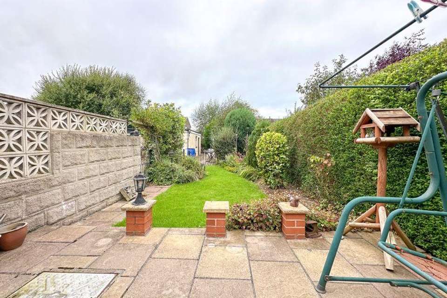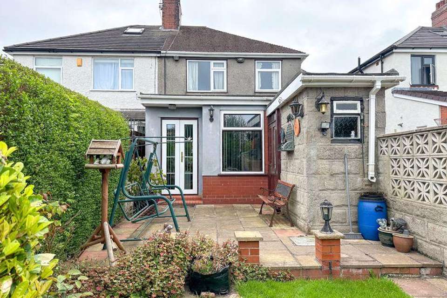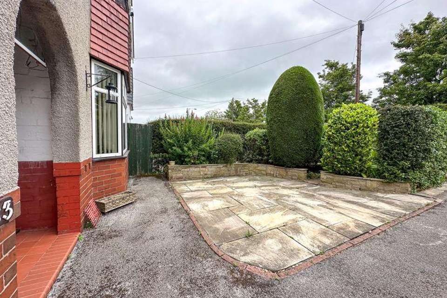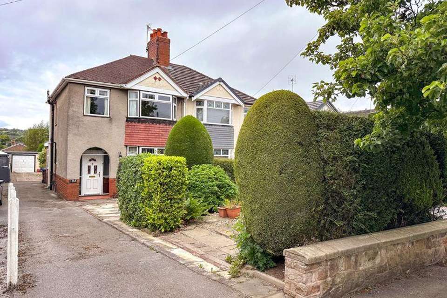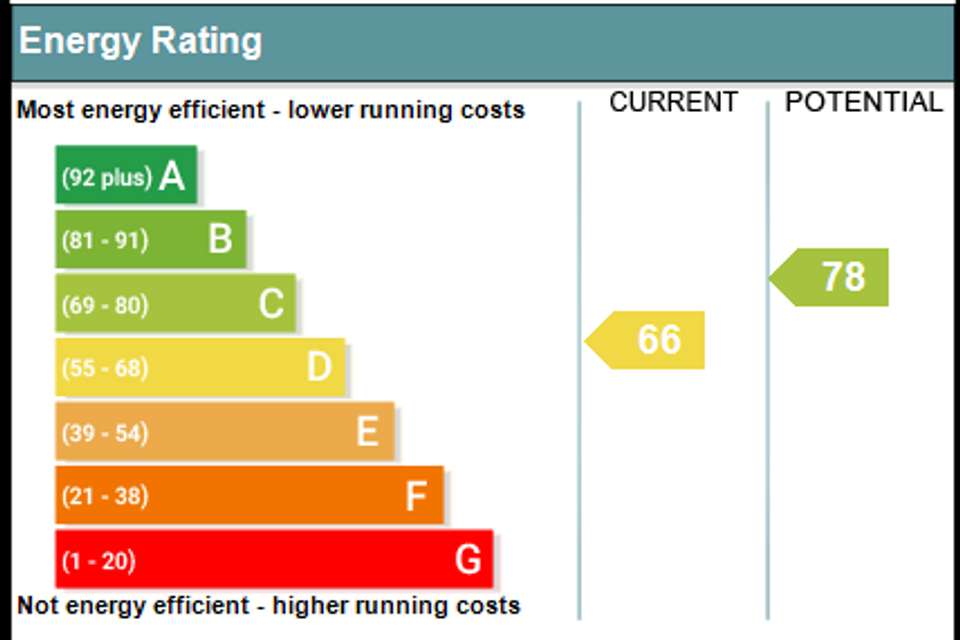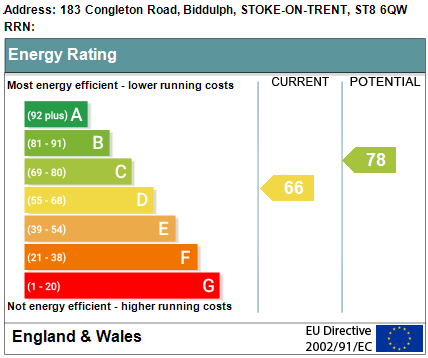3 bedroom semi-detached house for sale
semi-detached house
bedrooms
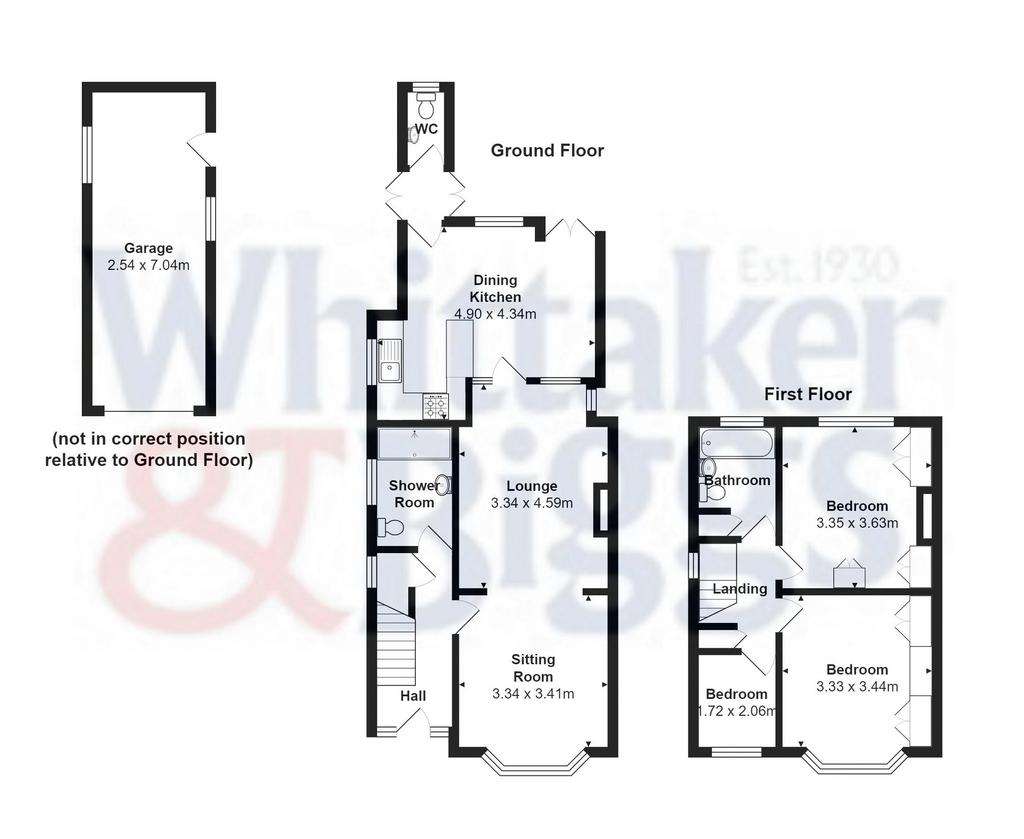
Property photos

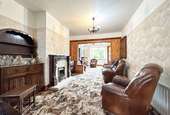
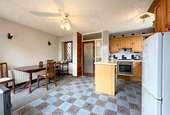
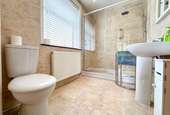
+29
Property description
*NEW INSTRUCTION! Available For Viewings. (Full Details Will Follow Once Approved By Our Vendors.)* This three bedroom extended home is located within a popular non-estate location having direct road links to Congleton & Biddulph. Although in need of some modernisation, this semi detached home offers lots of potential and scope to create a fantastic sized family home. It is located within a generous sized plot including an extended L-shaped garden to the rear. At present the property has an impressive open plan bay fronted lounge, with an adjoining dining room as well as a separate extended dining kitchen. The property is entered by a covered porch leading directly into the entrance hall. There are three bedrooms to the first floor including two doubles which both have fitted wardrobes.There is a family bathroom to the first floor, as well as a ground floor modern shower room with a double width walk-in shower cubicle. Externally, the property benefits from an extensive driveway which extends to the rear of the property leading to a detached garage. There is also a generous sized garden which extends from the house. The head of the garden offers scope to create a kitchen garden, outdoor summer house, children's play area or office space. The property has UPVC glazed windows and gas central heating. This traditional home offers potential in abundance and would create a fantastic home for families, first time buyers and those looking to downsize. Offered for sale with no chain, a viewing appointment is highly advisable to appreciate the potential on offer.
Entrance Porch
Covered entrance porch with original open archway and tiled floor.
Entrance Hall
Having stairs to first floor landing, UPVC glazed front entrance door with obscured glaze panelling to sides, radiator, cupboard housing gas central heating boiler, and UPVC double glazed obscured window to side aspect. Wall light point.
Shower Room - 8' 9'' x 5' 7'' (2.66m x 1.70m)
Having a double width walk in shower cubicle with sliding glazed shower doors, fully closed with a thermostatically controlled twin shower having fixed rainfall showerhead and detachable showerhead. Pedestal wash hand basin, low level WC, radiator, fully tiled walls and floor, recessed LED lighting to ceiling. UPVC double glazed obscured window to the side aspect.
Lounge - 13' 6'' x 10' 11'' (4.12m x 3.32m)
Having a UPVC double glazed walk-in bay window, radiator, wall light points, and opening giving access through to the dining room.
Dining Room/ Lounge - 15' 8'' x 10' 11'' (4.78m x 3.33m)
Having radiator, feature timber fireplace with marble inset with feature coal effect gas fire. UPVC double glazed window to the side aspect, internal leaded window to kitchen. Wall light points.
Kitchen - 16' 1'' x 14' 2'' (4.89m x 4.32m)
Open plan dining kitchen having a range of wall mounted cupboard and base units with fitted worksurface incorporating a one and a half bowl single drainer stainless steel sink unit with mixer tap. Integrated electric combination oven & grill, separate Neff gas hob with extractor fan. Double glazed window to side aspect, plumbing for washing machine. Defined dining area having UPVC double glazed patio doors giving access to the rear garden and UPVC double glazed window and rear entrance door. Wall light points. Vestibule having UPVC patio doors with full glazed panels giving access to the driveway with hardwood half glazed double doors allowing access to the rear gardens & patio. Ground floor cloaks having a low-level WC with pedestal wash hand basin, single glazed obscured window to the rear aspect.
First Floor Landing
Having UPVC double glazed window to the side aspect, access to loft space, and built-in over stairs cupboard.
Bedroom 1 - 13' 6'' x 10' 11'' (4.11m x 3.32m)
Having built-in wardrobes to sidewall with central dressing table, UPVC double glazed walk in bay window to the front aspect. Radiator.
Bedroom 2 - 11' 11'' x 10' 11'' (3.64m x 3.34m)
Having a UPVC double glazed window to the rear aspect with partial views on the horizon as well as view over the rear garden. Built-in wardrobes to side wall, wall light point, and radiator.
Bedroom 3 - 6' 9'' x 5' 8'' (2.07m x 1.73m)
UPVC double glazed window to the front aspect, radiator, built-in shelving niche, wall light point, and fixed shelving. Wood effect laminate floor.
Bathroom - 8' 2'' x 5' 7'' (2.48m x 1.71m)
Having a white suite comprising of panel path, pedestal wash hand basin, low level WC, fully tiled walls, Triton bath electric shower, double glazed window to the rear aspect, radiator, and built-in cupboard.
Externally
There is an attractive front garden having a range of manicured shrubs, trees, and bushes. Extensive side driveway allowing access to the detached garage providing off-road parking for several vehicles. Detached garage having a metal up and over door with windows to the sides. There is a fully enclosed rear garden lawn, having gated access to additional garden leading to the rear of the garage.
Entrance Porch
Covered entrance porch with original open archway and tiled floor.
Entrance Hall
Having stairs to first floor landing, UPVC glazed front entrance door with obscured glaze panelling to sides, radiator, cupboard housing gas central heating boiler, and UPVC double glazed obscured window to side aspect. Wall light point.
Shower Room - 8' 9'' x 5' 7'' (2.66m x 1.70m)
Having a double width walk in shower cubicle with sliding glazed shower doors, fully closed with a thermostatically controlled twin shower having fixed rainfall showerhead and detachable showerhead. Pedestal wash hand basin, low level WC, radiator, fully tiled walls and floor, recessed LED lighting to ceiling. UPVC double glazed obscured window to the side aspect.
Lounge - 13' 6'' x 10' 11'' (4.12m x 3.32m)
Having a UPVC double glazed walk-in bay window, radiator, wall light points, and opening giving access through to the dining room.
Dining Room/ Lounge - 15' 8'' x 10' 11'' (4.78m x 3.33m)
Having radiator, feature timber fireplace with marble inset with feature coal effect gas fire. UPVC double glazed window to the side aspect, internal leaded window to kitchen. Wall light points.
Kitchen - 16' 1'' x 14' 2'' (4.89m x 4.32m)
Open plan dining kitchen having a range of wall mounted cupboard and base units with fitted worksurface incorporating a one and a half bowl single drainer stainless steel sink unit with mixer tap. Integrated electric combination oven & grill, separate Neff gas hob with extractor fan. Double glazed window to side aspect, plumbing for washing machine. Defined dining area having UPVC double glazed patio doors giving access to the rear garden and UPVC double glazed window and rear entrance door. Wall light points. Vestibule having UPVC patio doors with full glazed panels giving access to the driveway with hardwood half glazed double doors allowing access to the rear gardens & patio. Ground floor cloaks having a low-level WC with pedestal wash hand basin, single glazed obscured window to the rear aspect.
First Floor Landing
Having UPVC double glazed window to the side aspect, access to loft space, and built-in over stairs cupboard.
Bedroom 1 - 13' 6'' x 10' 11'' (4.11m x 3.32m)
Having built-in wardrobes to sidewall with central dressing table, UPVC double glazed walk in bay window to the front aspect. Radiator.
Bedroom 2 - 11' 11'' x 10' 11'' (3.64m x 3.34m)
Having a UPVC double glazed window to the rear aspect with partial views on the horizon as well as view over the rear garden. Built-in wardrobes to side wall, wall light point, and radiator.
Bedroom 3 - 6' 9'' x 5' 8'' (2.07m x 1.73m)
UPVC double glazed window to the front aspect, radiator, built-in shelving niche, wall light point, and fixed shelving. Wood effect laminate floor.
Bathroom - 8' 2'' x 5' 7'' (2.48m x 1.71m)
Having a white suite comprising of panel path, pedestal wash hand basin, low level WC, fully tiled walls, Triton bath electric shower, double glazed window to the rear aspect, radiator, and built-in cupboard.
Externally
There is an attractive front garden having a range of manicured shrubs, trees, and bushes. Extensive side driveway allowing access to the detached garage providing off-road parking for several vehicles. Detached garage having a metal up and over door with windows to the sides. There is a fully enclosed rear garden lawn, having gated access to additional garden leading to the rear of the garage.
Interested in this property?
Council tax
First listed
Over a month agoEnergy Performance Certificate
Marketed by
Whittaker & Biggs - Biddulph 34 High Street, Biddulph Stoke-on-Trent, Staffordshire ST8 6APPlacebuzz mortgage repayment calculator
Monthly repayment
The Est. Mortgage is for a 25 years repayment mortgage based on a 10% deposit and a 5.5% annual interest. It is only intended as a guide. Make sure you obtain accurate figures from your lender before committing to any mortgage. Your home may be repossessed if you do not keep up repayments on a mortgage.
- Streetview
DISCLAIMER: Property descriptions and related information displayed on this page are marketing materials provided by Whittaker & Biggs - Biddulph. Placebuzz does not warrant or accept any responsibility for the accuracy or completeness of the property descriptions or related information provided here and they do not constitute property particulars. Please contact Whittaker & Biggs - Biddulph for full details and further information.





