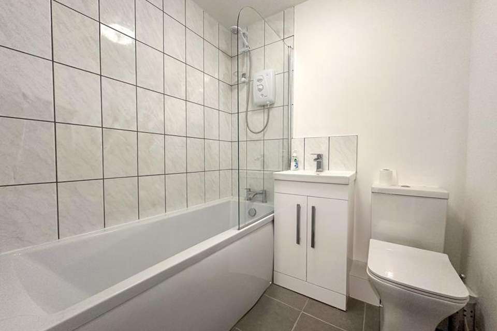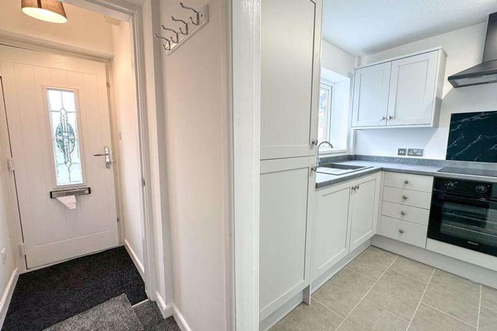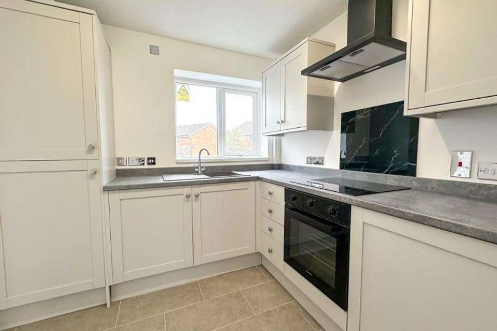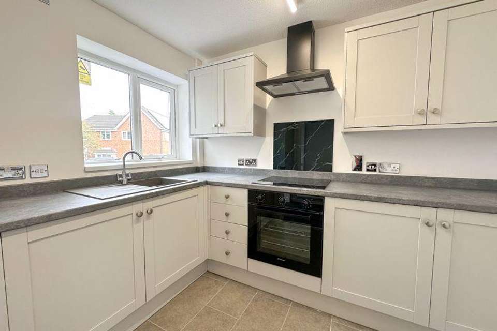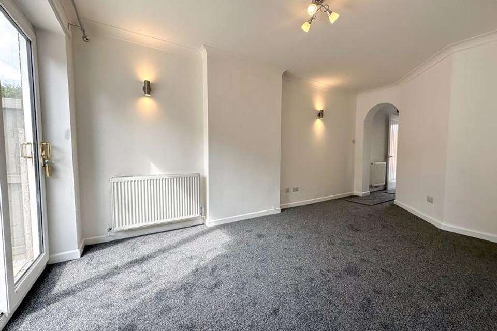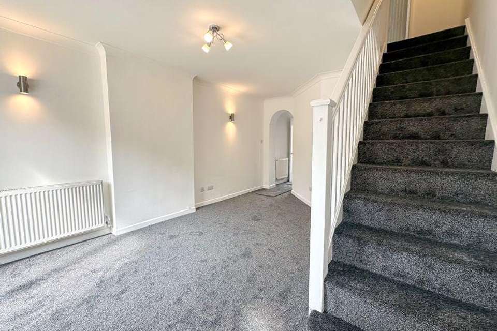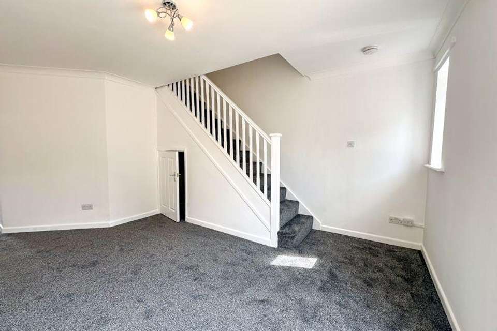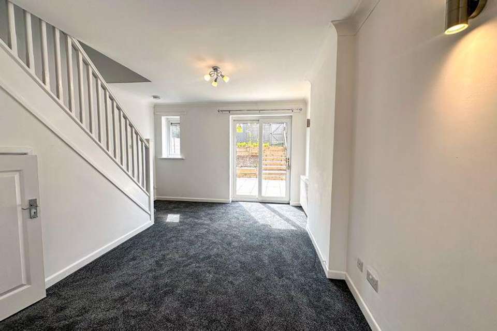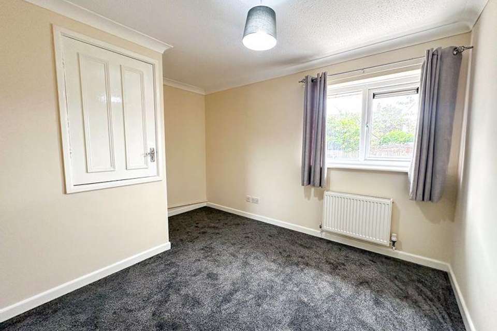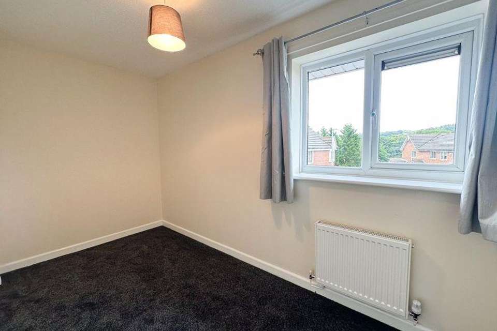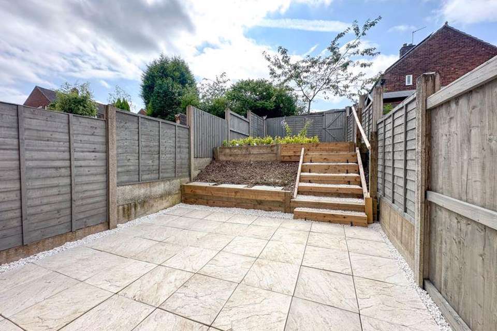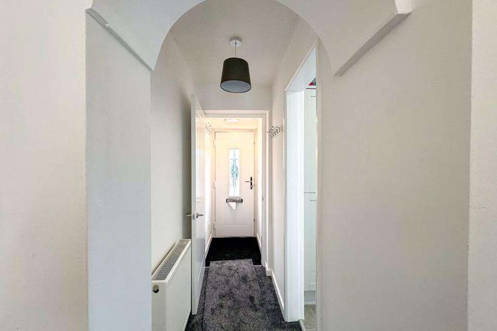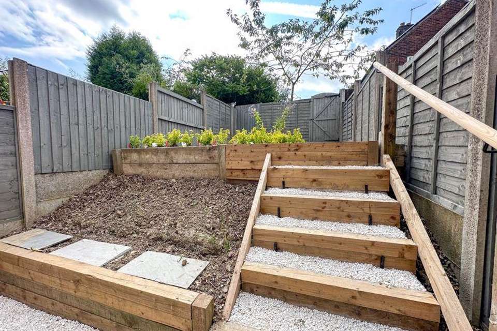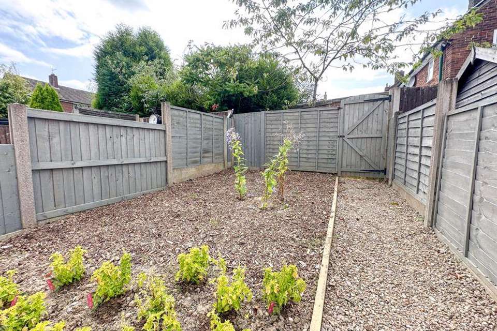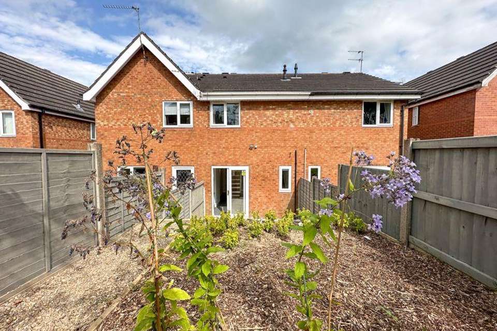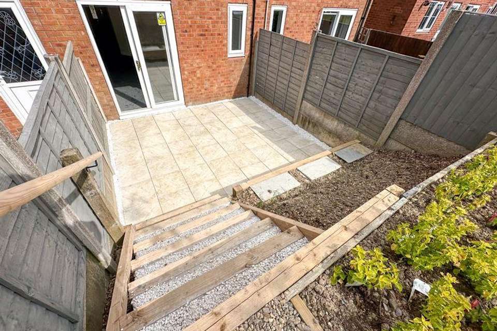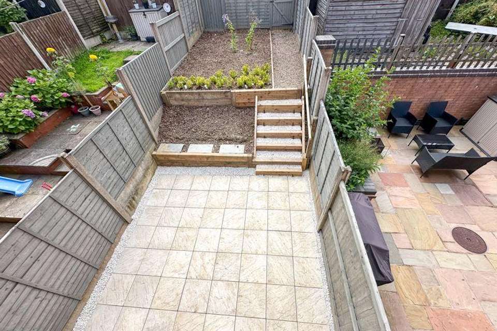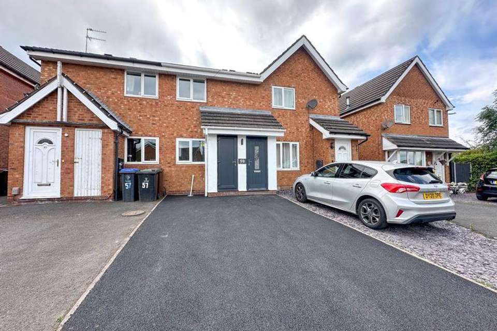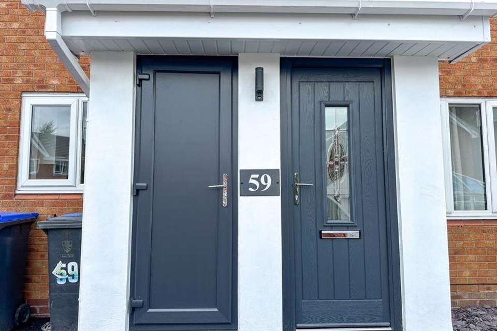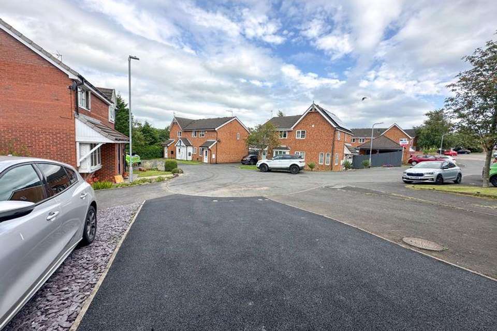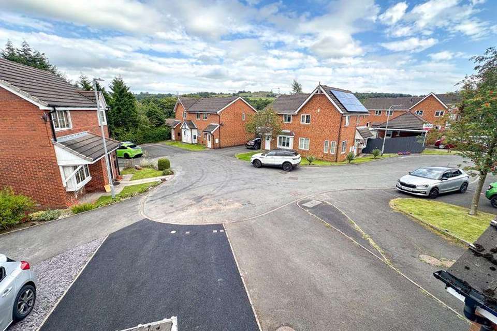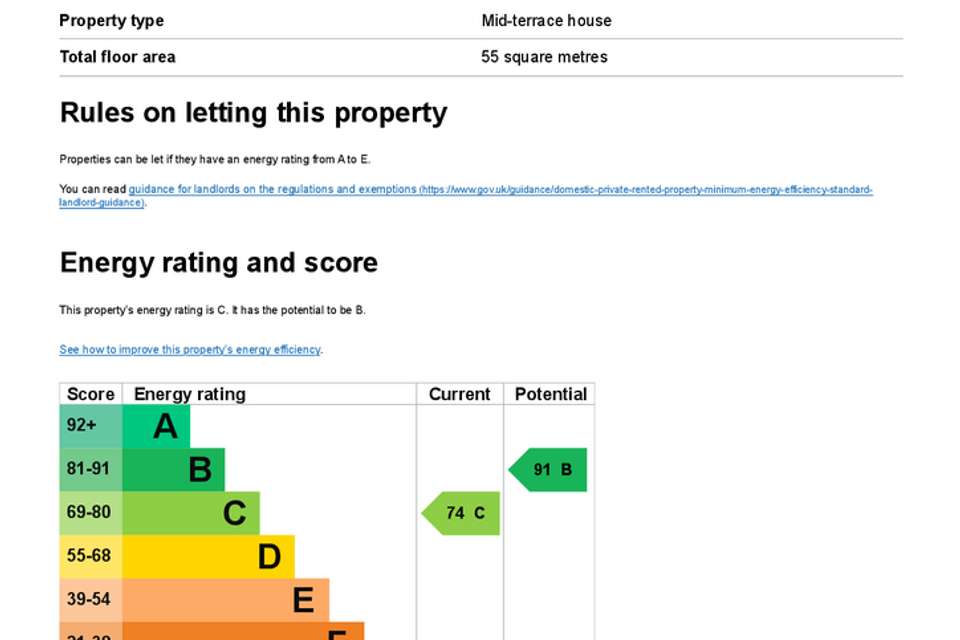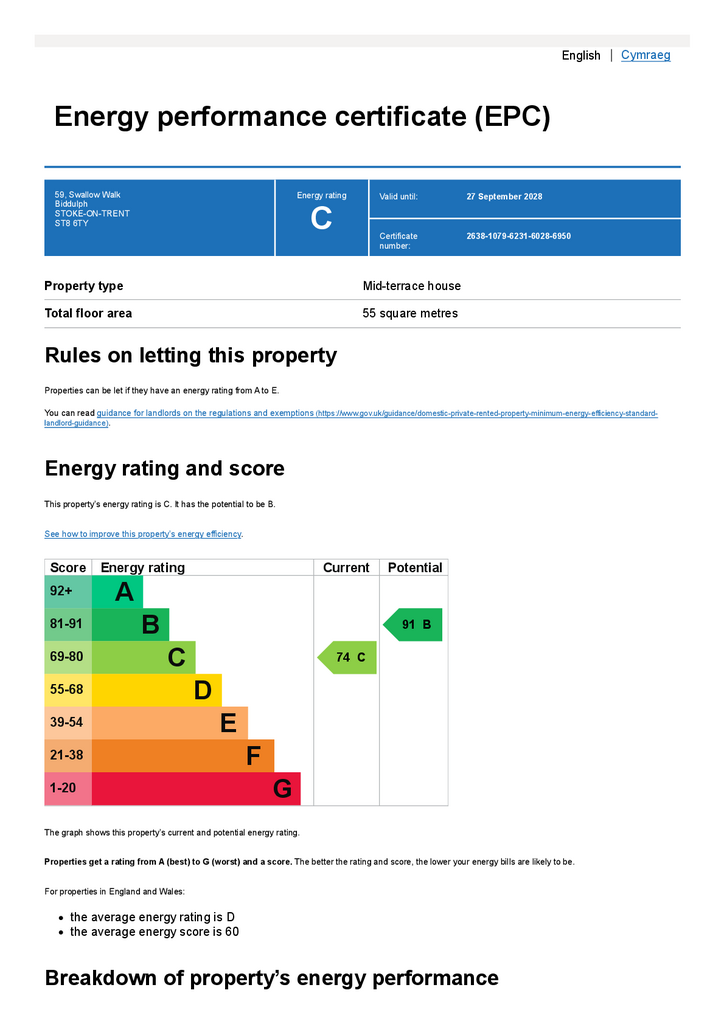2 bedroom terraced house for sale
terraced house
bedrooms
Property photos
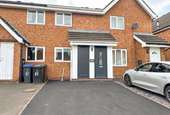
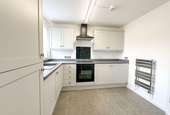
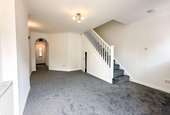
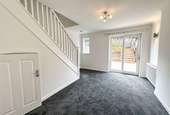
+22
Property description
*NEW INSTRUCTION* This newly refurbished and upgraded two bedroom home offers on trend styling and a turn key opportunity for those looking to purchase a ready to move into property with the benefit of off-road parking and an enclosed rear garden.The frontage has been upgraded to create a modern exterior with accent anthracite grey doors, which compliments the exterior.There is an entrance hall, newly refurbished kitchen with integra appliances, spacious lounge-diner with patio doors and understairs storage cupboard.The first floor has a refurbished family bathroom, and two double bedrooms with the front bedroom having far reaching views on the horizon over Biddulph Moor. The entirety of the property has the benefit of new flooring and refreshed decor.The rear garden has been landscaped to create an attractive, functional, relaxing, dining and entertaining space, and is also of relatively low maintenance.Located within a popular residential location close to local amenities, schools, and open greenery, available with no upward chain.
Entrance Porch
Having a newly installed composite front entrance with obscured glazed central panel allowing access through to the hallway.
Hallway
Radiator and coat hanging rail
Kitchen - 8' 4'' x 9' 8'' (2.54m x 2.94m)
Having a range of newly installed on trend wall mounted cupboard and base units with fitted work surface, incorporating a grey composite single drainer sink unit with mixed tap. A range of newly installed integral appliances including a tall fridge freezer, electric combination oven, and grill with separate ceramic hob with touch controls and glass splashback with chimney extractor fan. Hoover washing machine.
Lounge - 16' 10'' x 11' 11'' (5.12m x 3.63m)
Having an under-stairs store cupboard, wall light points, radiator, UPVC double glazed window and sliding patio door to the rear and garden. Stairs off to the first floor landing.
First Floor Landing
Having access to loft space.
Bedroom 1 - 10' 1'' x 11' 10'' (3.07m x 3.60m)
Having UPVC double glazed window to the rear aspect, radiator, and built-in store cupboard housing gas fired central heating boiler. Coving to ceiling.
Bedroom 2 - 12' 0'' x 6' 9'' (3.65m x 2.06m)
Having UPVC double glazed window to the front aspect having far reaching views over Biddulph Moor on the horizon. Radiator.
Family Bathroom - 5' 11'' x 5' 9'' (1.81m x 1.76m)
Having a newly installed panelled bath with over bath electric shower and glazed fitted shower screen, vanity hand wash basin with mixer tap, WC, tiled floor, part tiled walls, extractor fan, and radiator.
Rear Garden
Fully enclosed and newly landscaped having barked flowerbed with raised back garden area, timber sleeper steps, and adjoining newly laid paved patio. Fully enclosed by timber fencing and rear gated access.
Tenure: Freehold
Entrance Porch
Having a newly installed composite front entrance with obscured glazed central panel allowing access through to the hallway.
Hallway
Radiator and coat hanging rail
Kitchen - 8' 4'' x 9' 8'' (2.54m x 2.94m)
Having a range of newly installed on trend wall mounted cupboard and base units with fitted work surface, incorporating a grey composite single drainer sink unit with mixed tap. A range of newly installed integral appliances including a tall fridge freezer, electric combination oven, and grill with separate ceramic hob with touch controls and glass splashback with chimney extractor fan. Hoover washing machine.
Lounge - 16' 10'' x 11' 11'' (5.12m x 3.63m)
Having an under-stairs store cupboard, wall light points, radiator, UPVC double glazed window and sliding patio door to the rear and garden. Stairs off to the first floor landing.
First Floor Landing
Having access to loft space.
Bedroom 1 - 10' 1'' x 11' 10'' (3.07m x 3.60m)
Having UPVC double glazed window to the rear aspect, radiator, and built-in store cupboard housing gas fired central heating boiler. Coving to ceiling.
Bedroom 2 - 12' 0'' x 6' 9'' (3.65m x 2.06m)
Having UPVC double glazed window to the front aspect having far reaching views over Biddulph Moor on the horizon. Radiator.
Family Bathroom - 5' 11'' x 5' 9'' (1.81m x 1.76m)
Having a newly installed panelled bath with over bath electric shower and glazed fitted shower screen, vanity hand wash basin with mixer tap, WC, tiled floor, part tiled walls, extractor fan, and radiator.
Rear Garden
Fully enclosed and newly landscaped having barked flowerbed with raised back garden area, timber sleeper steps, and adjoining newly laid paved patio. Fully enclosed by timber fencing and rear gated access.
Tenure: Freehold
Interested in this property?
Council tax
First listed
Over a month agoEnergy Performance Certificate
Marketed by
Whittaker & Biggs - Biddulph 34 High Street, Biddulph Stoke-on-Trent, Staffordshire ST8 6APPlacebuzz mortgage repayment calculator
Monthly repayment
The Est. Mortgage is for a 25 years repayment mortgage based on a 10% deposit and a 5.5% annual interest. It is only intended as a guide. Make sure you obtain accurate figures from your lender before committing to any mortgage. Your home may be repossessed if you do not keep up repayments on a mortgage.
- Streetview
DISCLAIMER: Property descriptions and related information displayed on this page are marketing materials provided by Whittaker & Biggs - Biddulph. Placebuzz does not warrant or accept any responsibility for the accuracy or completeness of the property descriptions or related information provided here and they do not constitute property particulars. Please contact Whittaker & Biggs - Biddulph for full details and further information.





