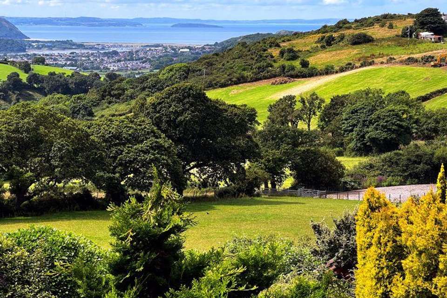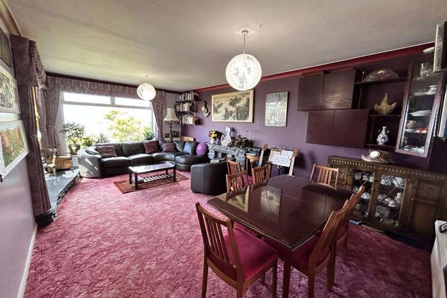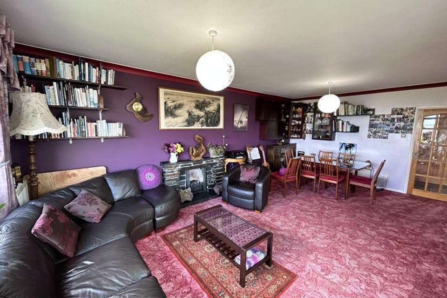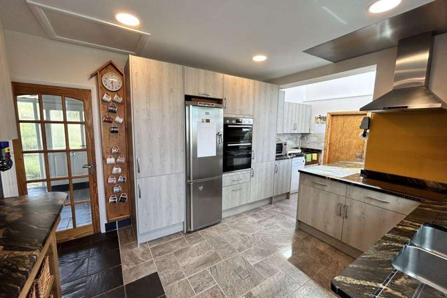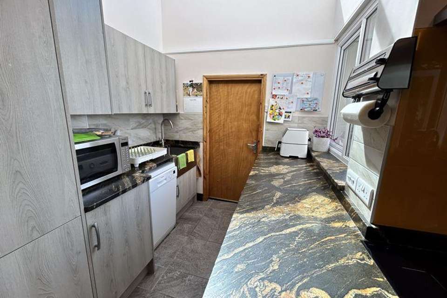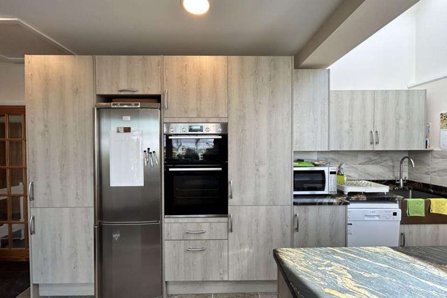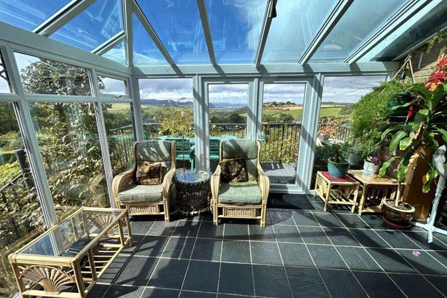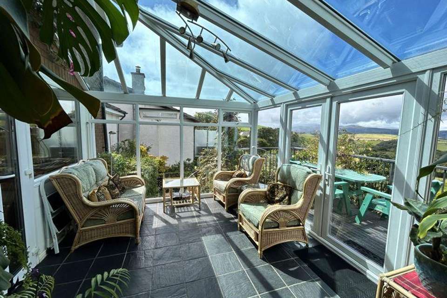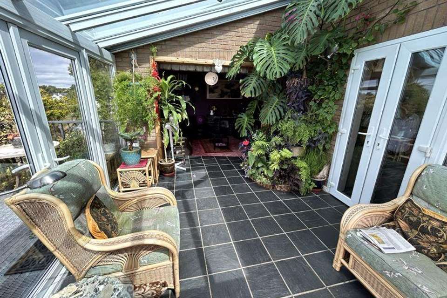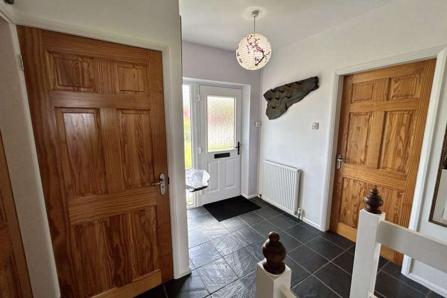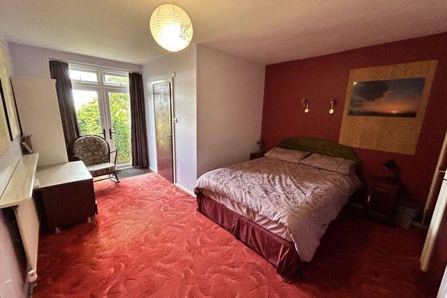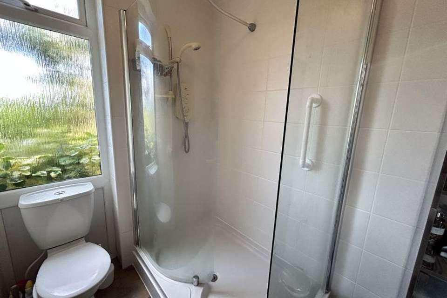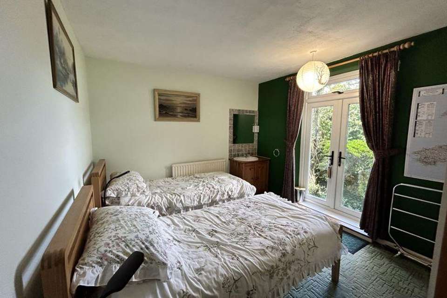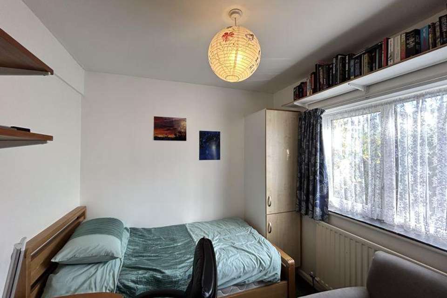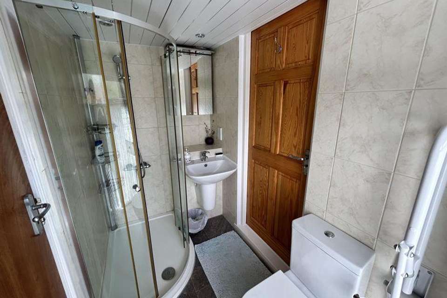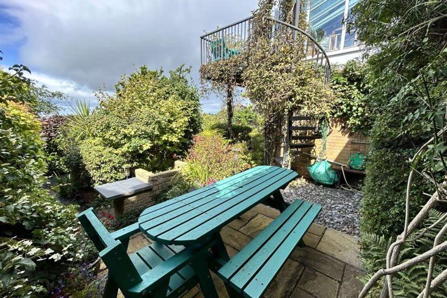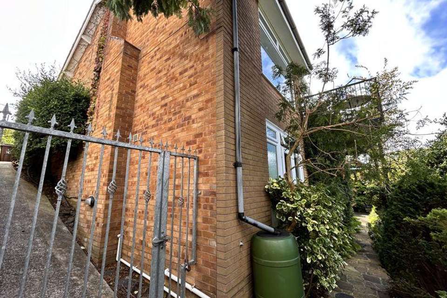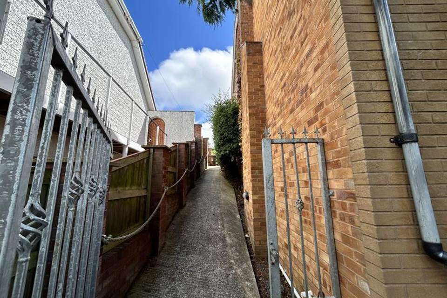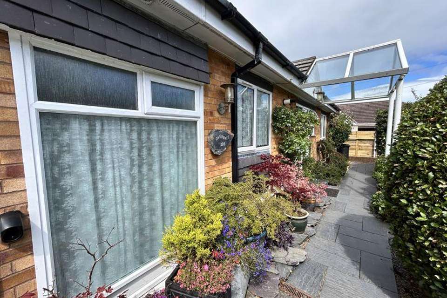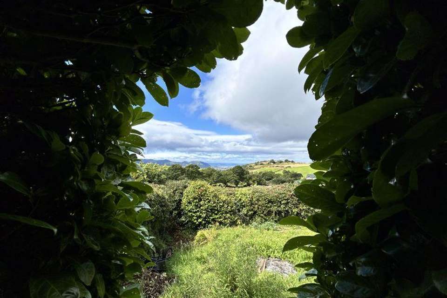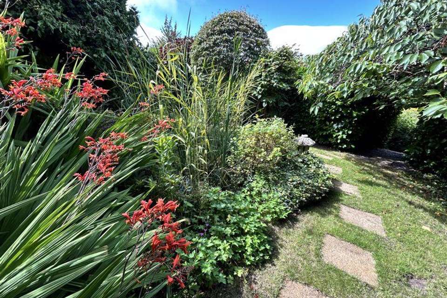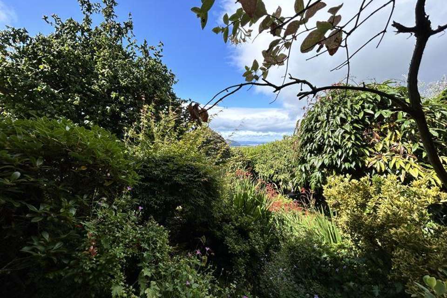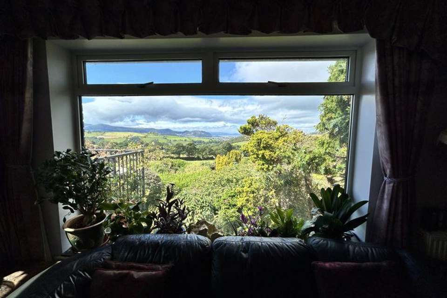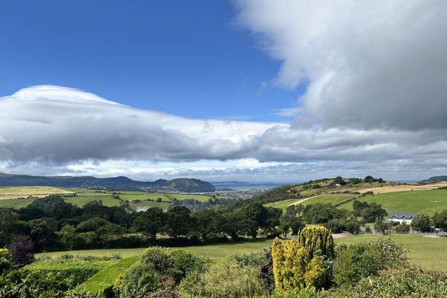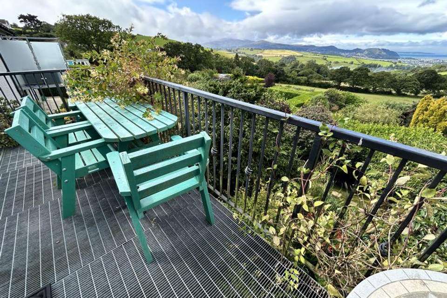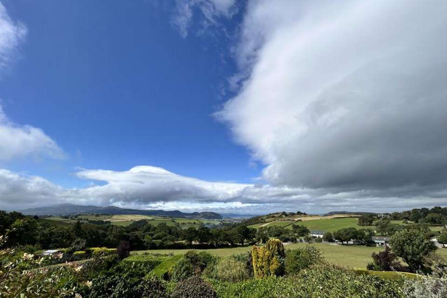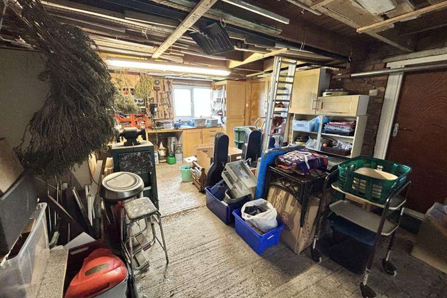4 bedroom detached house for sale
detached house
bedrooms
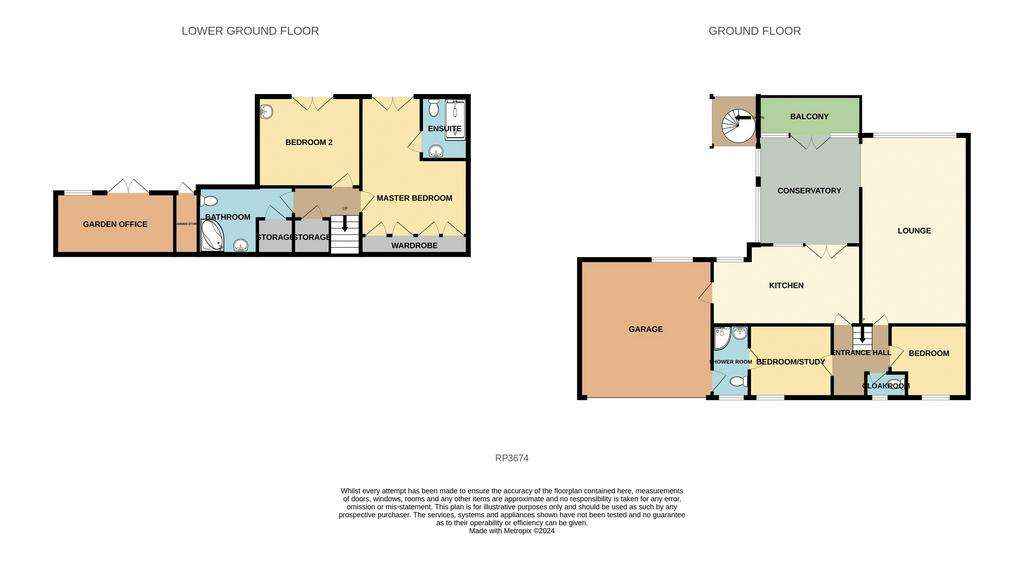
Property photos



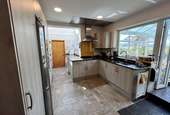
+31
Property description
From street level, the property offers a welcoming entrance hall leading into a spacious lounge with panoramic views from a large picture window. The lounge connects to a well-planned kitchen/utility room and a conservatory, which opens both into the lounge and onto a balcony through patio doors. The balcony provides stunning views throughout the day, especially at sunset, and features a spiral staircase that leads down into the garden below.On this main level, you'll find two bedrooms, a shower room, and a cloakroom. Stairs descend to the lower floor, where the master bedroom is located, complete with fitted wardrobes and an ensuite shower room. This floor also includes another double bedroom with a sink, and a family bathroom. Both bedrooms have patio doors that open directly into the rear gardens, which include a garden office, perfect for working from home, and a garden store.The property has a side ramp for easier access from the front of the house to the rear gardens. The front gardens are well-established, featuring plants, shrubs, a herb garden, and ample off-road parking on the driveway, which also has an electric charging point and access to the double integral garage (also accessible from the kitchen). The rear gardens are beautifully maintained with lawned areas, lily ponds, water features, various fruit trees, and a greenhouse with grapevines. There is also a patio seating area with a BBQ and a power point, allowing you to work in the beautiful surroundings.Additional features include an under-floor storage area accessed from a bedroom on the main level, and a partially boarded loft for extra storage.The property benefits from gas central heating and UPVC double glazing throughout.Viewing is essential to appreciate the panoramic views, beautifully maintained gardens, layout and location.
Lounge - 22' 5'' x 12' 7'' (6.83m x 3.83m)
Kitchen - 12' 8'' x 8' 5'' (3.86m x 2.56m)
Conservatory - 12' 9'' x 10' 10'' (3.88m x 3.30m)
Bedroom - 9' 7'' x 8' 5'' (2.92m x 2.56m)
Bedroom - 9' 8'' x 8' 5'' (2.94m x 2.56m)
Shower Room - 8' 7'' x 4' 5'' (2.61m x 1.35m)
Cloakroom - 4' 10'' x 2' 11'' (1.47m x 0.89m)
Lower Level Master Bedroom - 16' 3'' x 12' 7'' (4.95m x 3.83m)
Ensuite - 7' 5'' x 5' 6'' (2.26m x 1.68m)
Bedroom - 12' 3'' x 10' 7'' (3.73m x 3.22m)
Bathroom - 9' 8'' x 6' 11'' (2.94m x 2.11m)
Garden Office - 14' 2'' x 6' 11'' (4.31m x 2.11m)
Double Garage - 17' 5'' x 15' 8'' (5.30m x 4.77m)
Location
Located in the Upper Colwyn Bay area of Colwyn Bay which is a popular residential area with local school and shops. Colwyn Bay has a variety of shops and amenities and the A55 dual carriageway is approximately 1.5 miles distant.
Directions
From our Rhos On Sea office turn towards the Promenade. Turn right onto the Promenade and first right onto Rhos Road (B5116) Continue to the traffic lights and turn left onto Brompton Avenue (B5115) Continue going straight ahead at the roundabout and crossing above the A55, at the mini roundabout turn left and take the first right onto Kings Road signposted to the Zoo. Continue to the top of the hill and bear right onto Pen-y-Bryn Road, continue to the T Junction where you turn left onto LLanrwst Road.
Council Tax Band: F
Tenure: Freehold
Lounge - 22' 5'' x 12' 7'' (6.83m x 3.83m)
Kitchen - 12' 8'' x 8' 5'' (3.86m x 2.56m)
Conservatory - 12' 9'' x 10' 10'' (3.88m x 3.30m)
Bedroom - 9' 7'' x 8' 5'' (2.92m x 2.56m)
Bedroom - 9' 8'' x 8' 5'' (2.94m x 2.56m)
Shower Room - 8' 7'' x 4' 5'' (2.61m x 1.35m)
Cloakroom - 4' 10'' x 2' 11'' (1.47m x 0.89m)
Lower Level Master Bedroom - 16' 3'' x 12' 7'' (4.95m x 3.83m)
Ensuite - 7' 5'' x 5' 6'' (2.26m x 1.68m)
Bedroom - 12' 3'' x 10' 7'' (3.73m x 3.22m)
Bathroom - 9' 8'' x 6' 11'' (2.94m x 2.11m)
Garden Office - 14' 2'' x 6' 11'' (4.31m x 2.11m)
Double Garage - 17' 5'' x 15' 8'' (5.30m x 4.77m)
Location
Located in the Upper Colwyn Bay area of Colwyn Bay which is a popular residential area with local school and shops. Colwyn Bay has a variety of shops and amenities and the A55 dual carriageway is approximately 1.5 miles distant.
Directions
From our Rhos On Sea office turn towards the Promenade. Turn right onto the Promenade and first right onto Rhos Road (B5116) Continue to the traffic lights and turn left onto Brompton Avenue (B5115) Continue going straight ahead at the roundabout and crossing above the A55, at the mini roundabout turn left and take the first right onto Kings Road signposted to the Zoo. Continue to the top of the hill and bear right onto Pen-y-Bryn Road, continue to the T Junction where you turn left onto LLanrwst Road.
Council Tax Band: F
Tenure: Freehold
Interested in this property?
Council tax
First listed
Over a month agoEnergy Performance Certificate
Marketed by
Fletcher & Poole - Rhos-On-Sea 1a Penrhyn Avenue Rhos-On-Sea LL28 4NHPlacebuzz mortgage repayment calculator
Monthly repayment
The Est. Mortgage is for a 25 years repayment mortgage based on a 10% deposit and a 5.5% annual interest. It is only intended as a guide. Make sure you obtain accurate figures from your lender before committing to any mortgage. Your home may be repossessed if you do not keep up repayments on a mortgage.
- Streetview
DISCLAIMER: Property descriptions and related information displayed on this page are marketing materials provided by Fletcher & Poole - Rhos-On-Sea. Placebuzz does not warrant or accept any responsibility for the accuracy or completeness of the property descriptions or related information provided here and they do not constitute property particulars. Please contact Fletcher & Poole - Rhos-On-Sea for full details and further information.


