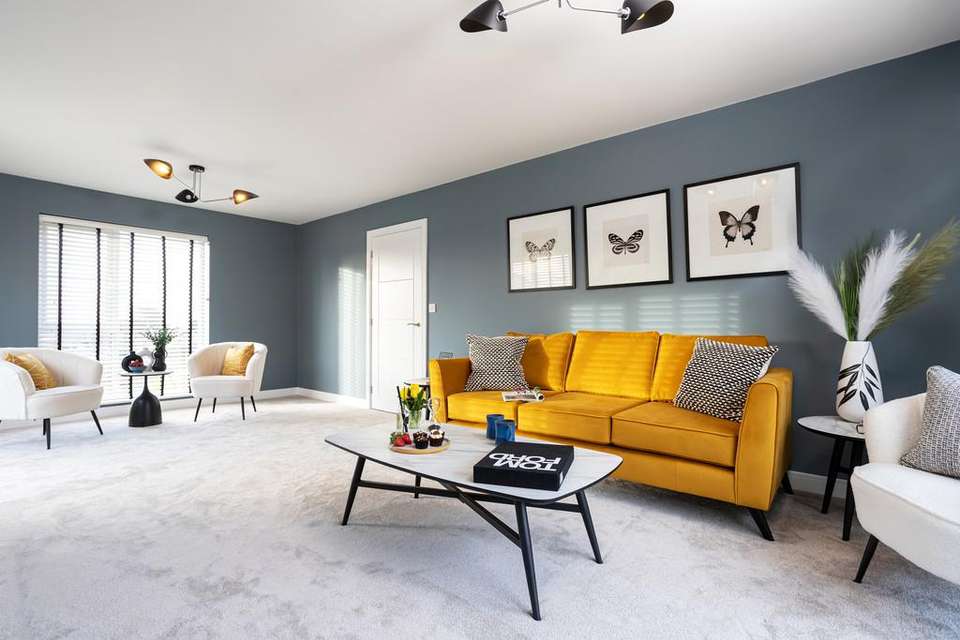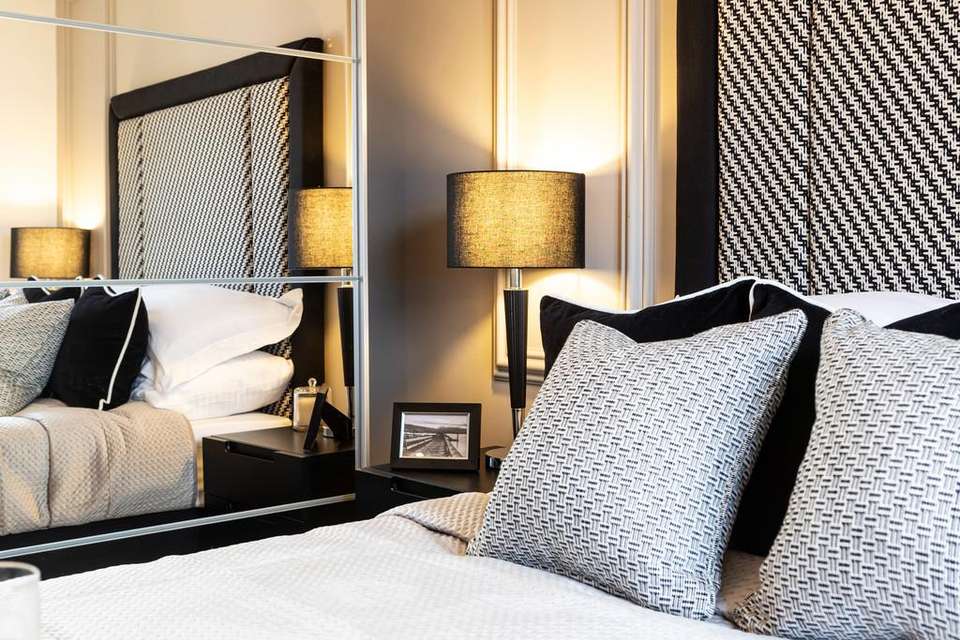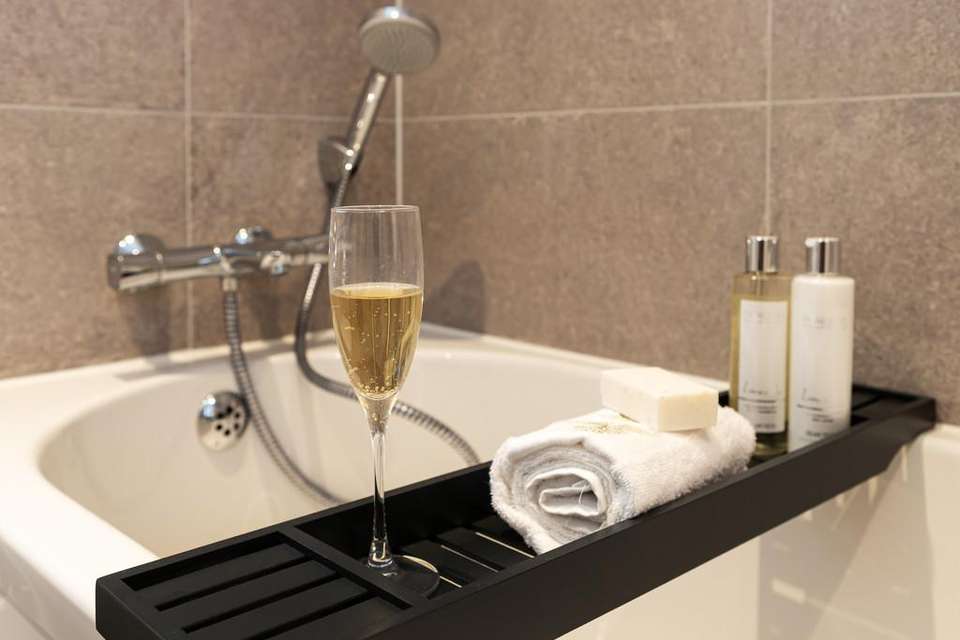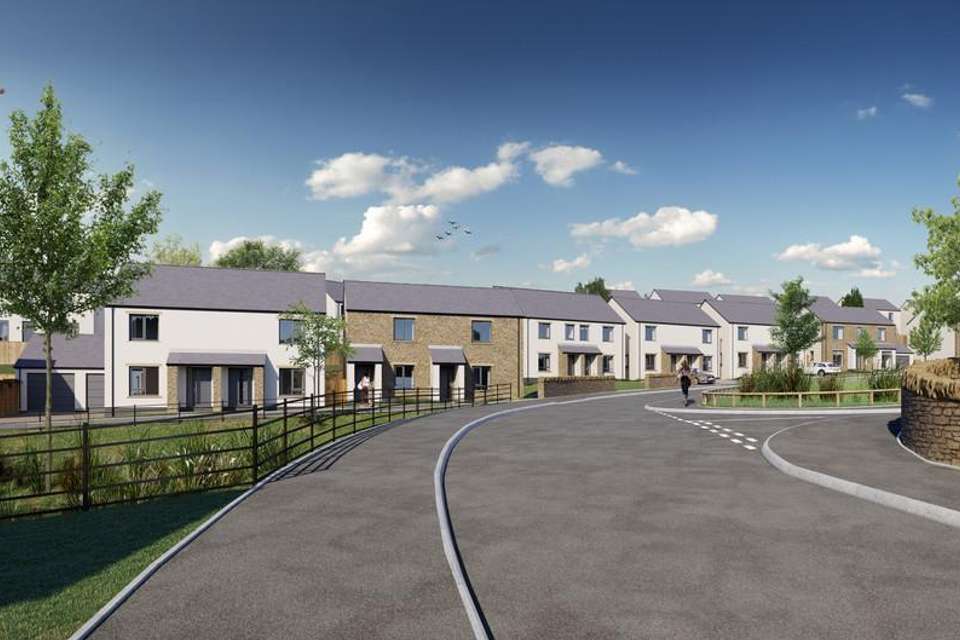4 bedroom semi-detached house for sale
semi-detached house
bedrooms
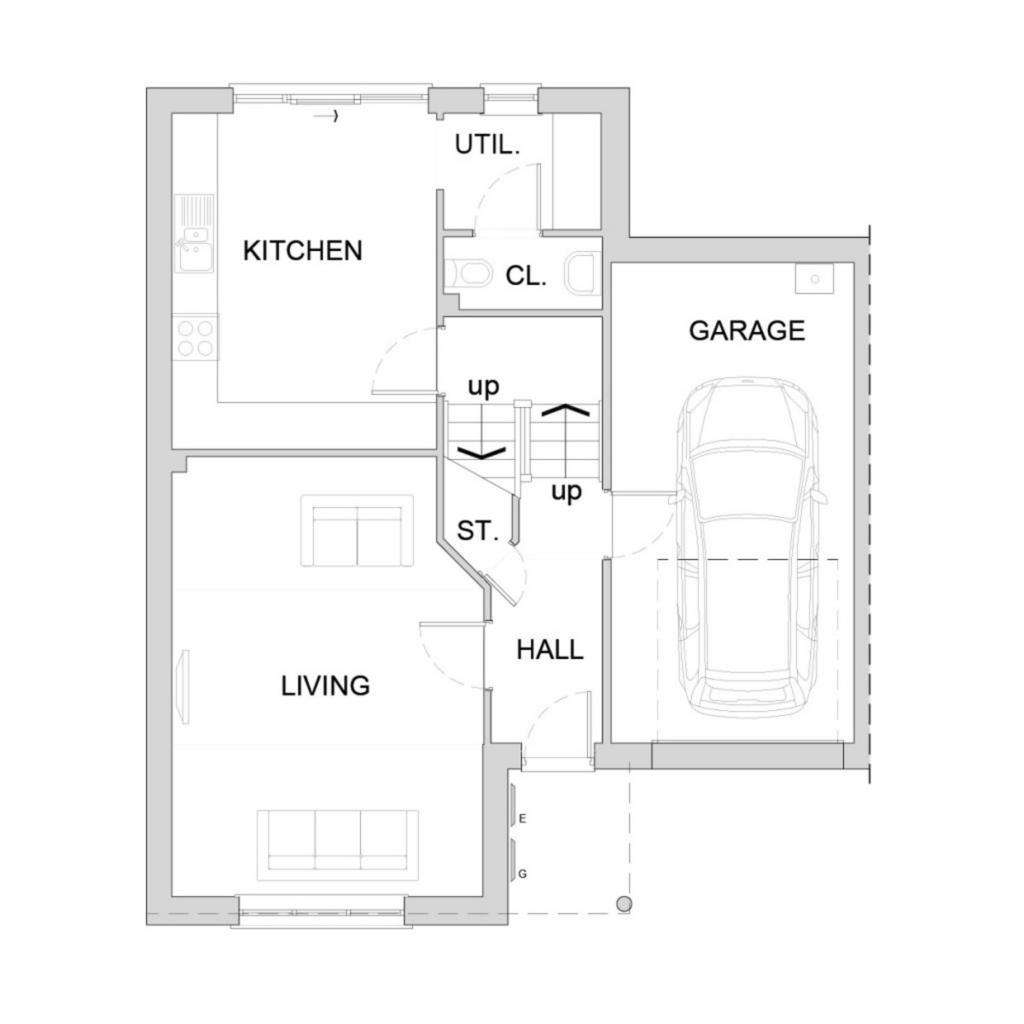
Property photos




+5
Property description
Description A wonderful semi-detached family home, offering generous living spaces with comfort and practicality in mind. Boasting an integrated garage, paved driveway and garden to the rear, this is the perfect home for growing families.
The ground floor enjoys a kitchen, utility, cloakroom and living room, whilst the first floor offers four double bedrooms, separate study and two bathrooms, one of which en suite with modern touches throughout.
Location Halton is a hugely popular location within close access of Lancaster city centre and a short walk to the Crook o' Lune along the cycle track. It is within easy access of the Bay Gateway M6 link road and the market town of Kirkby Lonsdale is just a 20 minute drive away, with the Forest of Bowland being just a stones throw away. With it's own local Primary school and skatepark, along with good amenities including the Community Centre and a popular village pub, Halton's great village location would suit a range of buyers. Surrounded by picturesque countryside, yet situated in close proximity to local amenities, this development presents the best of both worlds for a range of buyers.
Accommodation (with approximate dimensions)
Ground Floor
Lounge 18' 4" x 12' 12" (5.59m x 3.96m)
Family Kitchen 13' 12" x 10' 11" (4.27m x 3.33m)
Cloaks 2' 11" x 6' 6" (0.89m x 1.98m)
Utility 4' 10" x 6' 6" (1.47m x 1.98m)
Garage 20' 1" x 10' 1" (6.12m x 3.07m)
First Floor
Master Bedroom 10' 3" x 18' 7" (3.12m x 5.66m)
En Suite 7' 8" x 5' 1" (2.34m x 1.55m)
Bedroom Two 10' 6" x 10' 2" (3.2m x 3.1m)
Bedroom Three 13' 13" x 10' 12" (4.29m x 3.35m)
Bedroom Four 9' 2" x 10' 2" (2.79m x 3.1m)
Study 6' 6" x 7' 12" (1.98m x 2.44m)
Bathroom 7' 8" x 5' 7" (2.34m x 1.7m)
Viewings Show Home Open to View.
Sales Offices are open 10am – 4pm by appointment.
For all enquiries or to view please [use Contact Agent Button] or [use Contact Agent Button]
Alternatively call Hackney & Leigh on 015242 or [use Contact Agent Button]
The ground floor enjoys a kitchen, utility, cloakroom and living room, whilst the first floor offers four double bedrooms, separate study and two bathrooms, one of which en suite with modern touches throughout.
Location Halton is a hugely popular location within close access of Lancaster city centre and a short walk to the Crook o' Lune along the cycle track. It is within easy access of the Bay Gateway M6 link road and the market town of Kirkby Lonsdale is just a 20 minute drive away, with the Forest of Bowland being just a stones throw away. With it's own local Primary school and skatepark, along with good amenities including the Community Centre and a popular village pub, Halton's great village location would suit a range of buyers. Surrounded by picturesque countryside, yet situated in close proximity to local amenities, this development presents the best of both worlds for a range of buyers.
Accommodation (with approximate dimensions)
Ground Floor
Lounge 18' 4" x 12' 12" (5.59m x 3.96m)
Family Kitchen 13' 12" x 10' 11" (4.27m x 3.33m)
Cloaks 2' 11" x 6' 6" (0.89m x 1.98m)
Utility 4' 10" x 6' 6" (1.47m x 1.98m)
Garage 20' 1" x 10' 1" (6.12m x 3.07m)
First Floor
Master Bedroom 10' 3" x 18' 7" (3.12m x 5.66m)
En Suite 7' 8" x 5' 1" (2.34m x 1.55m)
Bedroom Two 10' 6" x 10' 2" (3.2m x 3.1m)
Bedroom Three 13' 13" x 10' 12" (4.29m x 3.35m)
Bedroom Four 9' 2" x 10' 2" (2.79m x 3.1m)
Study 6' 6" x 7' 12" (1.98m x 2.44m)
Bathroom 7' 8" x 5' 7" (2.34m x 1.7m)
Viewings Show Home Open to View.
Sales Offices are open 10am – 4pm by appointment.
For all enquiries or to view please [use Contact Agent Button] or [use Contact Agent Button]
Alternatively call Hackney & Leigh on 015242 or [use Contact Agent Button]
Interested in this property?
Council tax
First listed
Over a month agoMarketed by
Hackney & Leigh - Kirkby Lonsdale 3 Market Square Kirkby Lonsdale LA6 2ANPlacebuzz mortgage repayment calculator
Monthly repayment
The Est. Mortgage is for a 25 years repayment mortgage based on a 10% deposit and a 5.5% annual interest. It is only intended as a guide. Make sure you obtain accurate figures from your lender before committing to any mortgage. Your home may be repossessed if you do not keep up repayments on a mortgage.
- Streetview
DISCLAIMER: Property descriptions and related information displayed on this page are marketing materials provided by Hackney & Leigh - Kirkby Lonsdale. Placebuzz does not warrant or accept any responsibility for the accuracy or completeness of the property descriptions or related information provided here and they do not constitute property particulars. Please contact Hackney & Leigh - Kirkby Lonsdale for full details and further information.


