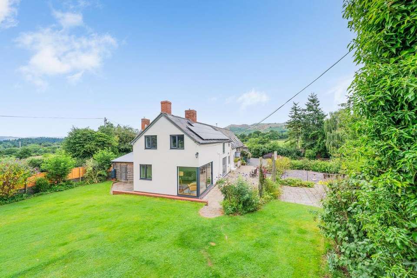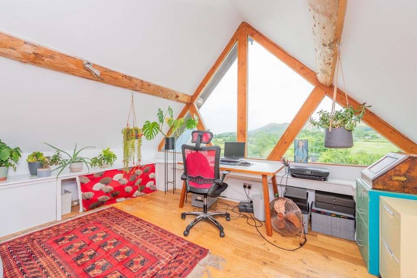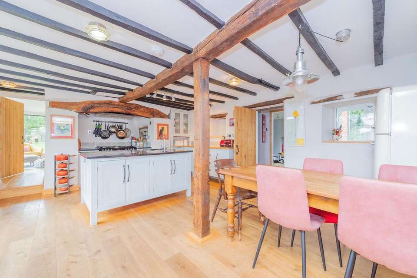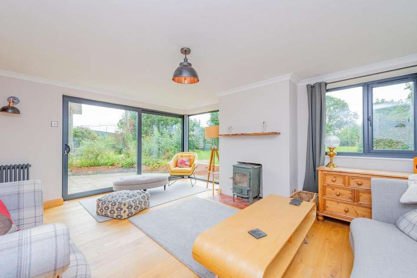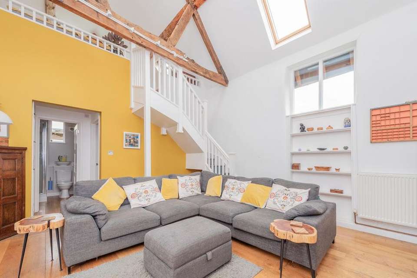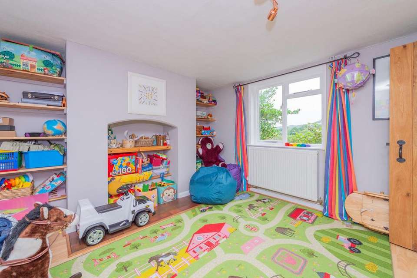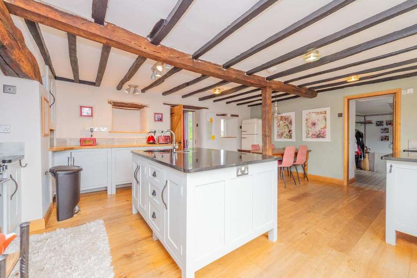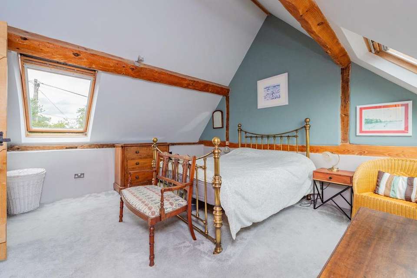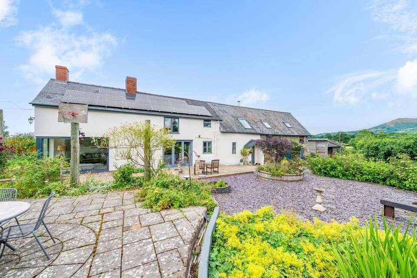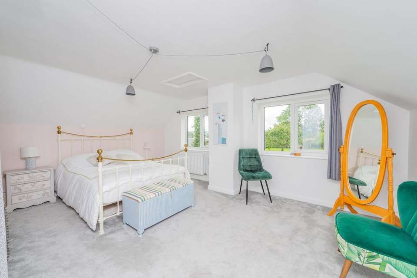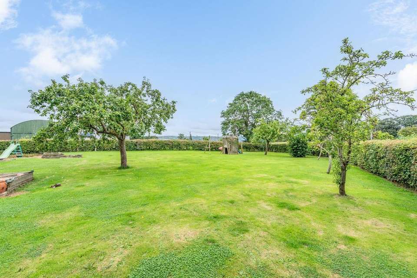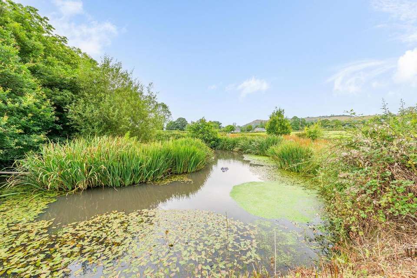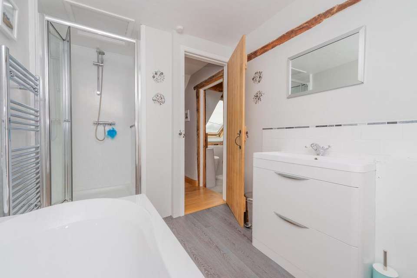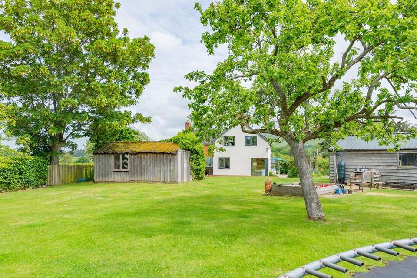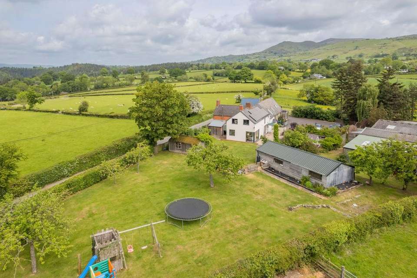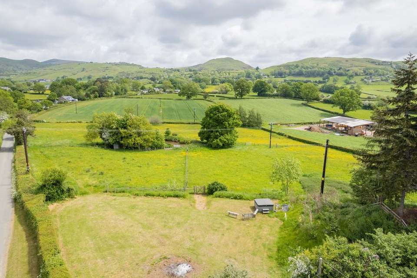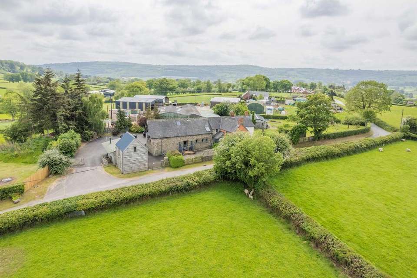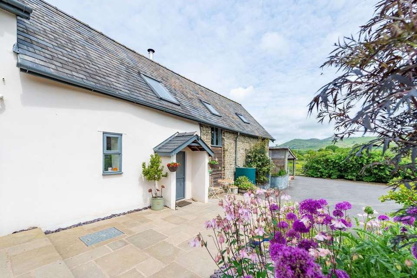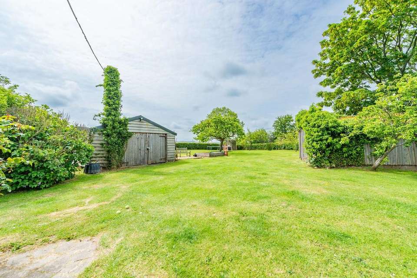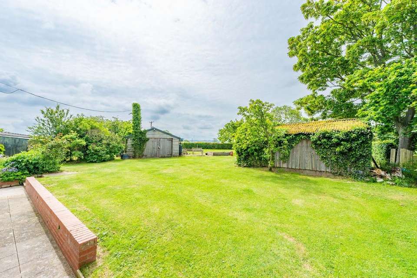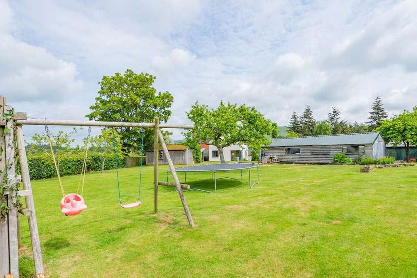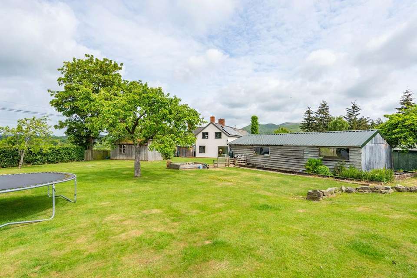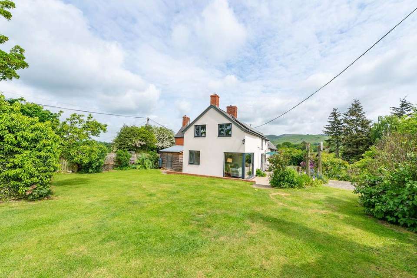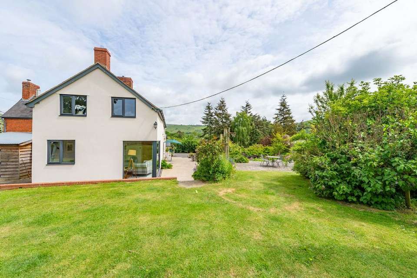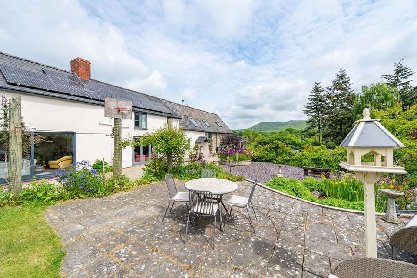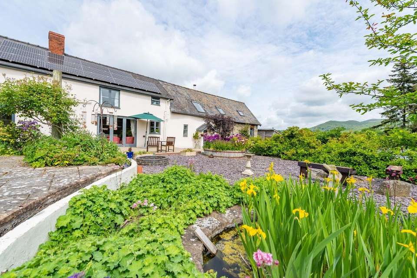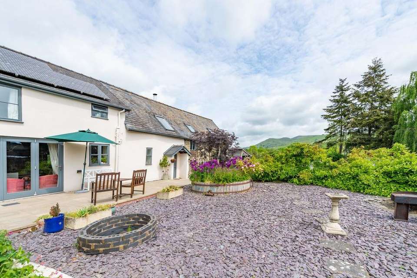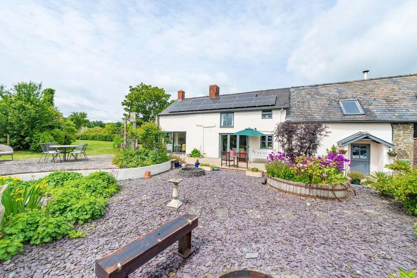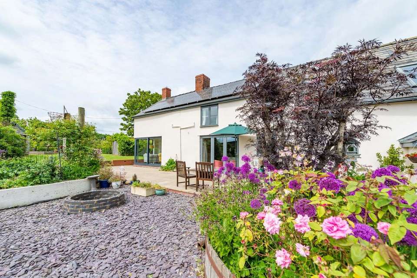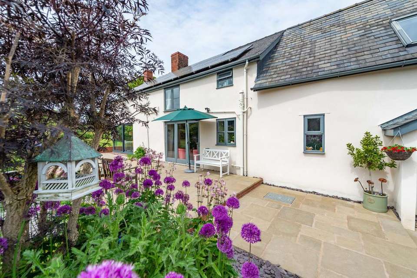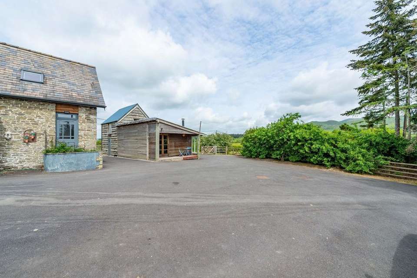5 bedroom barn conversion for sale
house
bedrooms
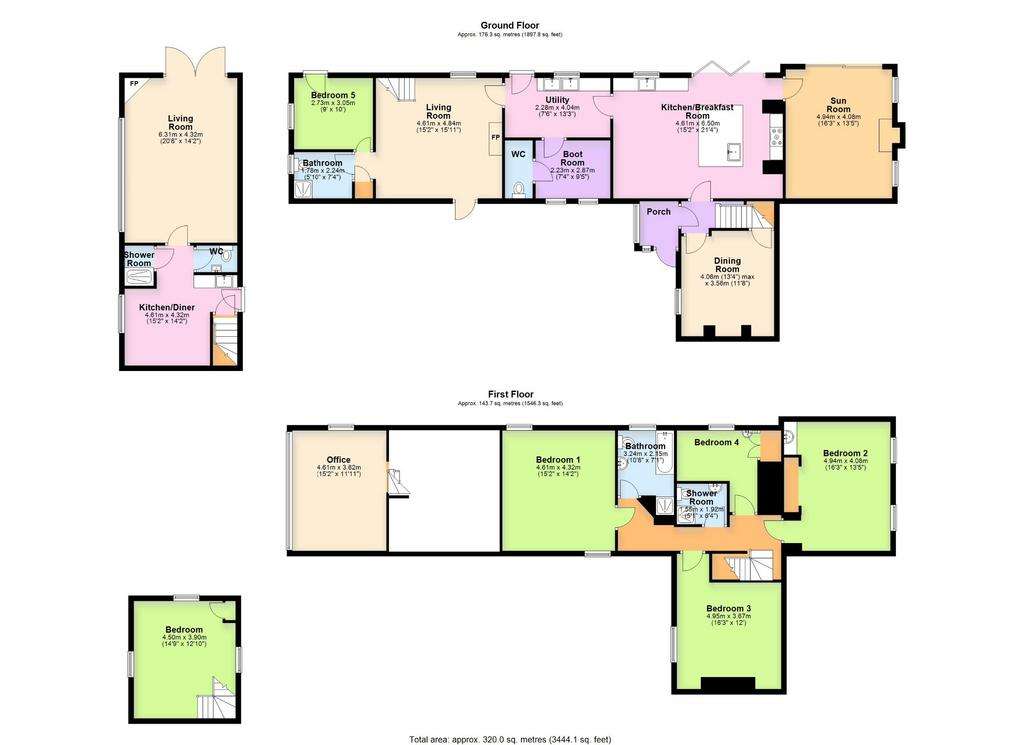
Property photos

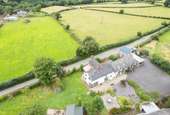
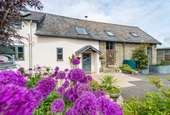
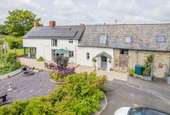
+31
Property description
This enchanting farmhouse seamlessly blends rustic charm with contemporary luxury, offering a harmonious retreat in the heart of the Churchstoke countryside. The property boasts spacious interiors, beautifully landscaped gardens, and approximately four acres of land, providing an idyllic setting for peaceful living.
A welcoming porch entrance leads into a hallway, setting the scene for the characterful property to unfold. To the right, the formal dining room offers a sophisticated space for entertaining, featuring a closed fireplace and a charming window overlooking the front garden. To the left, the heart of the home, the kitchen, is a delightful blend of old and new. Exposed beams adorn the ceiling, creating a warm and inviting atmosphere. An impressive inglenook, complete with an oak beam, houses the cooker, adding character and a focal point to the room. The kitchen boasts a mix of granite and oak worktops, complemented by ornate iron hinges on the shaker style cupboards and doors.
Off the kitchen, a practical utility room and boot room offer essential amenities. Equipped with plumbing for appliances, the utility room also provides a convenient door leading directly to the garden.
Beyond the kitchen, a sun-drenched sunroom offers a peaceful retreat, with oak flooring, a cosy log burner, and sliding doors leading to the garden. This versatile space is perfect for relaxation and enjoyment of the property's tranquil surroundings. The ground floor also accommodates a magnificent lounge, featuring a stunning vaulted ceiling with exposed beams that create a sense of grandeur and space. A captivating Clearview log burning stove adds warmth and character to this inviting room, providing the perfect spot to unwind. A versatile bedroom or study, benefitting from direct access to the rear garden, and shower room, located on the ground floor, offers flexibility for a variety of uses.
Upstairs, four generously proportioned bedrooms offer restful sanctuaries. The principal bedroom is a luxurious retreat, featuring built-in wardrobes, vaulted ceilings, exposed oak beams, and dual aspect views. A stylish family bathroom and a separate shower room cater to modern living. Accessed via a separate and open staircase from the lounge, a dedicated office space offers a peaceful and inspiring workspace, bathed in natural light from a huge oak window that reaches to the top of the vaulted ceiling. This extraordinary feature provides breath-taking panoramic views across the property's land and out to the surrounding hills and countryside.
Adjacent to the main farmhouse, a versatile timber-clad building offers exciting potential. Currently configured as a ground-floor kitchenette/breakfast room, living room, shower room, and WC, with an upstairs bedroom, this space presents an opportunity to create a self-contained annexe, subject to necessary permissions.
A haven of outdoor tranquillity awaits. Accessed through a secure, five-bar gate, a recently surfaced driveway leads to approximately four acres of idyllic countryside. This expansive space, teeming with potential, invites exploration.
Beyond the main residence, a secluded world unfolds. Fields stretch towards the horizon, punctuated by a serene pond that mirrors the sky. A dedicated hide offers intimate moments with nature. This versatile landscape is a canvas for dreams, whether equestrian pursuits, leisure activities, or simply the joy of open space.
The formal garden is a masterpiece of design and nature's collaboration. A stone terrace, inviting relaxation, wraps around the property. The manicured lawn, interspersed with fruit-bearing trees, creates an elegant ambiance. A circular bed, bursting with life, and a tranquil pond, complete with its historic well, form captivating focal points. A substantial workshop, equipped with electricity and lighting, and a large shed provide ample storage.
Eco-conscious features include a biomass (wooden pellet) powered heating system and solar panels, contributing to both environmental sustainability and potential cost savings.
With its combination of character, space, and modern amenities, this farmhouse offers an exceptional lifestyle opportunity.
Porch | Kitchen/breakfast room | Sun room | Dining room | Utility | Boot room | Cloakroom | Living room | Downstairs shower room | Five bedrooms | Family bathroom | Upstairs shower room | Potential one bedroom Annexe | Workshop | Approx. four acres of land
Montgomery 4 miles, Bishops Castle 6 miles, Welshpool 10 miles, Shrewsbury 24 miles
Council Tax Band: F (Powys County Council)
Tenure: Freehold
A welcoming porch entrance leads into a hallway, setting the scene for the characterful property to unfold. To the right, the formal dining room offers a sophisticated space for entertaining, featuring a closed fireplace and a charming window overlooking the front garden. To the left, the heart of the home, the kitchen, is a delightful blend of old and new. Exposed beams adorn the ceiling, creating a warm and inviting atmosphere. An impressive inglenook, complete with an oak beam, houses the cooker, adding character and a focal point to the room. The kitchen boasts a mix of granite and oak worktops, complemented by ornate iron hinges on the shaker style cupboards and doors.
Off the kitchen, a practical utility room and boot room offer essential amenities. Equipped with plumbing for appliances, the utility room also provides a convenient door leading directly to the garden.
Beyond the kitchen, a sun-drenched sunroom offers a peaceful retreat, with oak flooring, a cosy log burner, and sliding doors leading to the garden. This versatile space is perfect for relaxation and enjoyment of the property's tranquil surroundings. The ground floor also accommodates a magnificent lounge, featuring a stunning vaulted ceiling with exposed beams that create a sense of grandeur and space. A captivating Clearview log burning stove adds warmth and character to this inviting room, providing the perfect spot to unwind. A versatile bedroom or study, benefitting from direct access to the rear garden, and shower room, located on the ground floor, offers flexibility for a variety of uses.
Upstairs, four generously proportioned bedrooms offer restful sanctuaries. The principal bedroom is a luxurious retreat, featuring built-in wardrobes, vaulted ceilings, exposed oak beams, and dual aspect views. A stylish family bathroom and a separate shower room cater to modern living. Accessed via a separate and open staircase from the lounge, a dedicated office space offers a peaceful and inspiring workspace, bathed in natural light from a huge oak window that reaches to the top of the vaulted ceiling. This extraordinary feature provides breath-taking panoramic views across the property's land and out to the surrounding hills and countryside.
Adjacent to the main farmhouse, a versatile timber-clad building offers exciting potential. Currently configured as a ground-floor kitchenette/breakfast room, living room, shower room, and WC, with an upstairs bedroom, this space presents an opportunity to create a self-contained annexe, subject to necessary permissions.
A haven of outdoor tranquillity awaits. Accessed through a secure, five-bar gate, a recently surfaced driveway leads to approximately four acres of idyllic countryside. This expansive space, teeming with potential, invites exploration.
Beyond the main residence, a secluded world unfolds. Fields stretch towards the horizon, punctuated by a serene pond that mirrors the sky. A dedicated hide offers intimate moments with nature. This versatile landscape is a canvas for dreams, whether equestrian pursuits, leisure activities, or simply the joy of open space.
The formal garden is a masterpiece of design and nature's collaboration. A stone terrace, inviting relaxation, wraps around the property. The manicured lawn, interspersed with fruit-bearing trees, creates an elegant ambiance. A circular bed, bursting with life, and a tranquil pond, complete with its historic well, form captivating focal points. A substantial workshop, equipped with electricity and lighting, and a large shed provide ample storage.
Eco-conscious features include a biomass (wooden pellet) powered heating system and solar panels, contributing to both environmental sustainability and potential cost savings.
With its combination of character, space, and modern amenities, this farmhouse offers an exceptional lifestyle opportunity.
Porch | Kitchen/breakfast room | Sun room | Dining room | Utility | Boot room | Cloakroom | Living room | Downstairs shower room | Five bedrooms | Family bathroom | Upstairs shower room | Potential one bedroom Annexe | Workshop | Approx. four acres of land
Montgomery 4 miles, Bishops Castle 6 miles, Welshpool 10 miles, Shrewsbury 24 miles
Council Tax Band: F (Powys County Council)
Tenure: Freehold
Interested in this property?
Council tax
First listed
Over a month agoEnergy Performance Certificate
Marketed by
Grantham's Estates - Montgomery Hollybank House Hyssington, Montgomery SY15 6ATPlacebuzz mortgage repayment calculator
Monthly repayment
The Est. Mortgage is for a 25 years repayment mortgage based on a 10% deposit and a 5.5% annual interest. It is only intended as a guide. Make sure you obtain accurate figures from your lender before committing to any mortgage. Your home may be repossessed if you do not keep up repayments on a mortgage.
- Streetview
DISCLAIMER: Property descriptions and related information displayed on this page are marketing materials provided by Grantham's Estates - Montgomery. Placebuzz does not warrant or accept any responsibility for the accuracy or completeness of the property descriptions or related information provided here and they do not constitute property particulars. Please contact Grantham's Estates - Montgomery for full details and further information.





