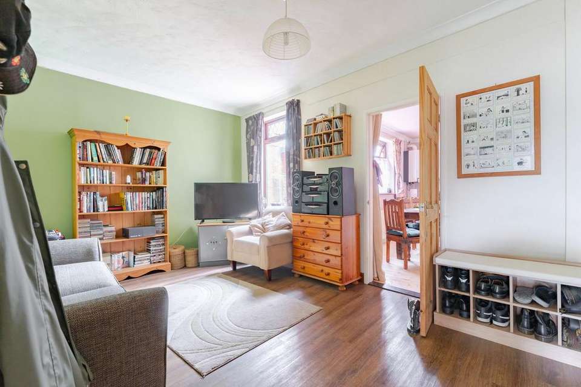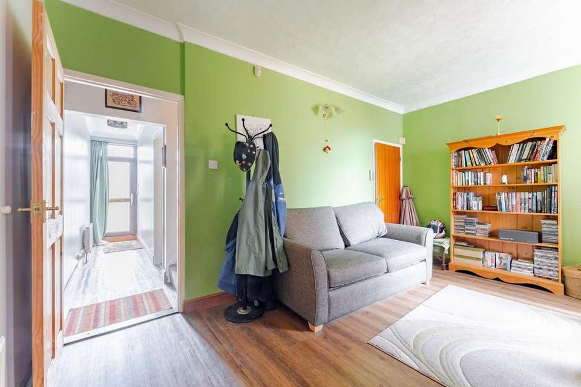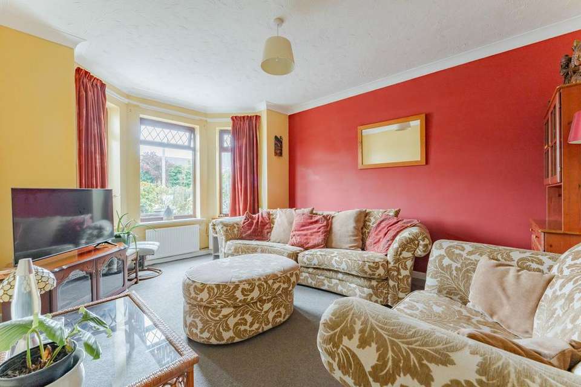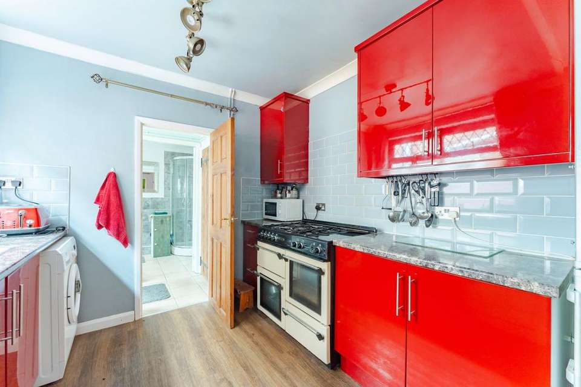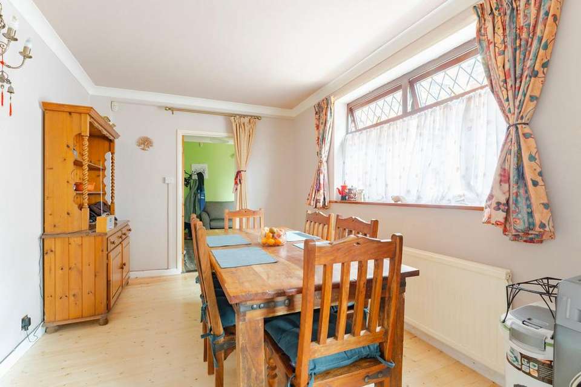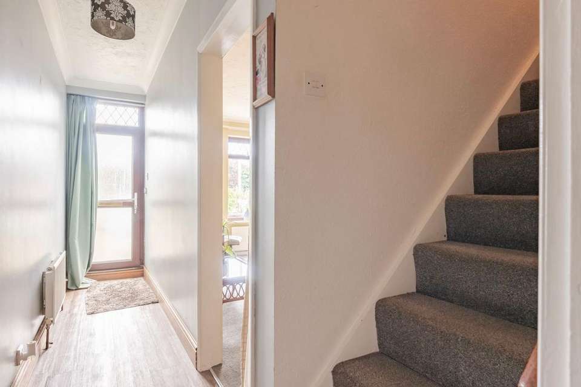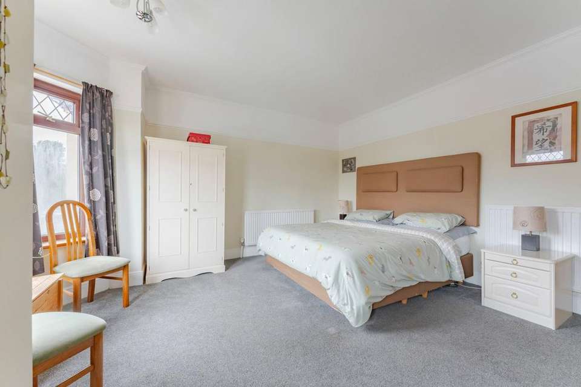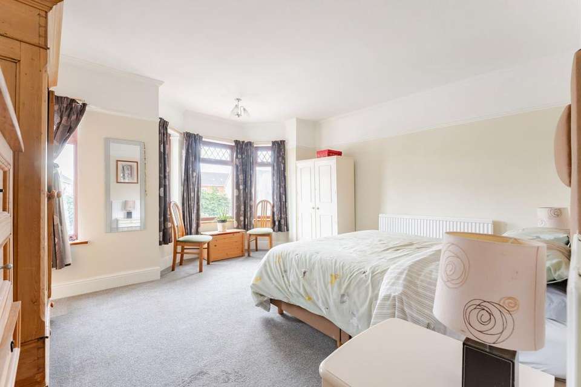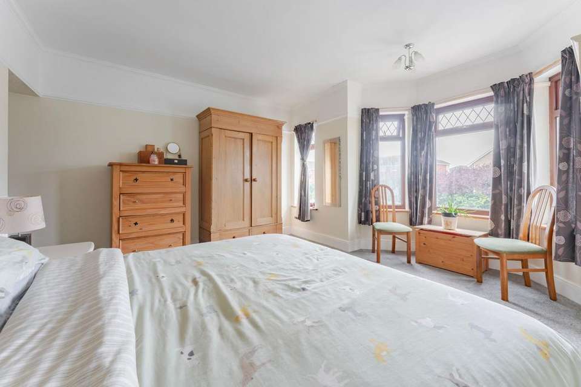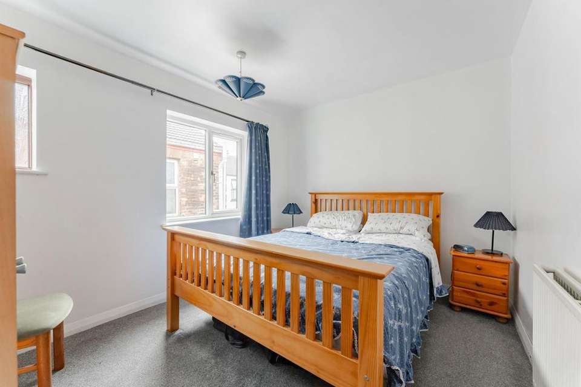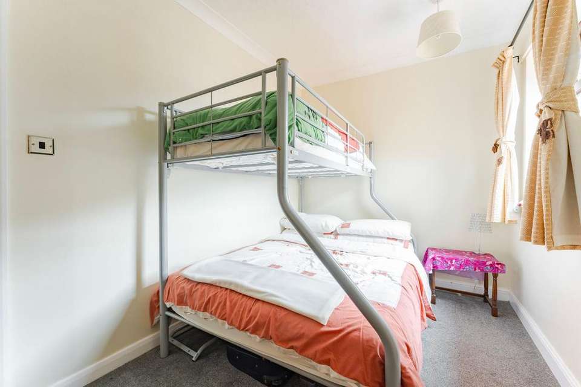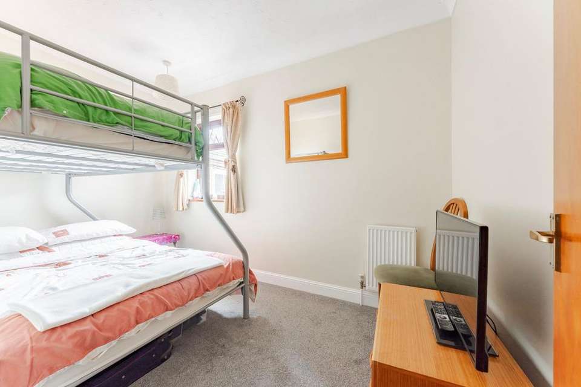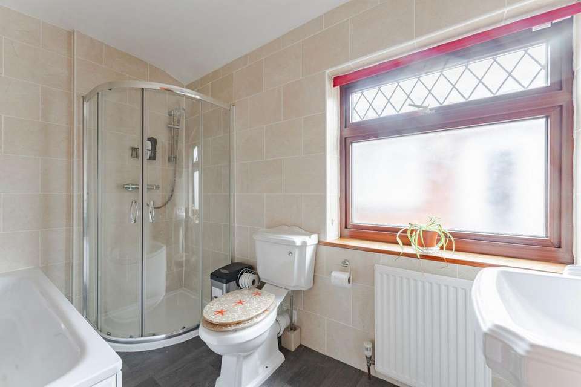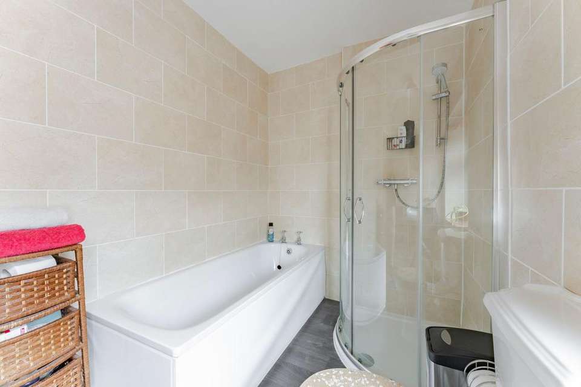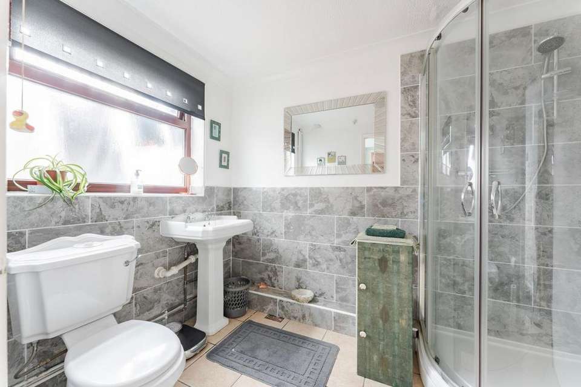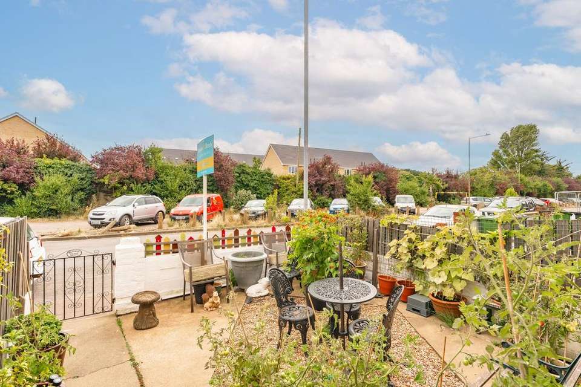3 bedroom terraced house for sale
terraced house
bedrooms
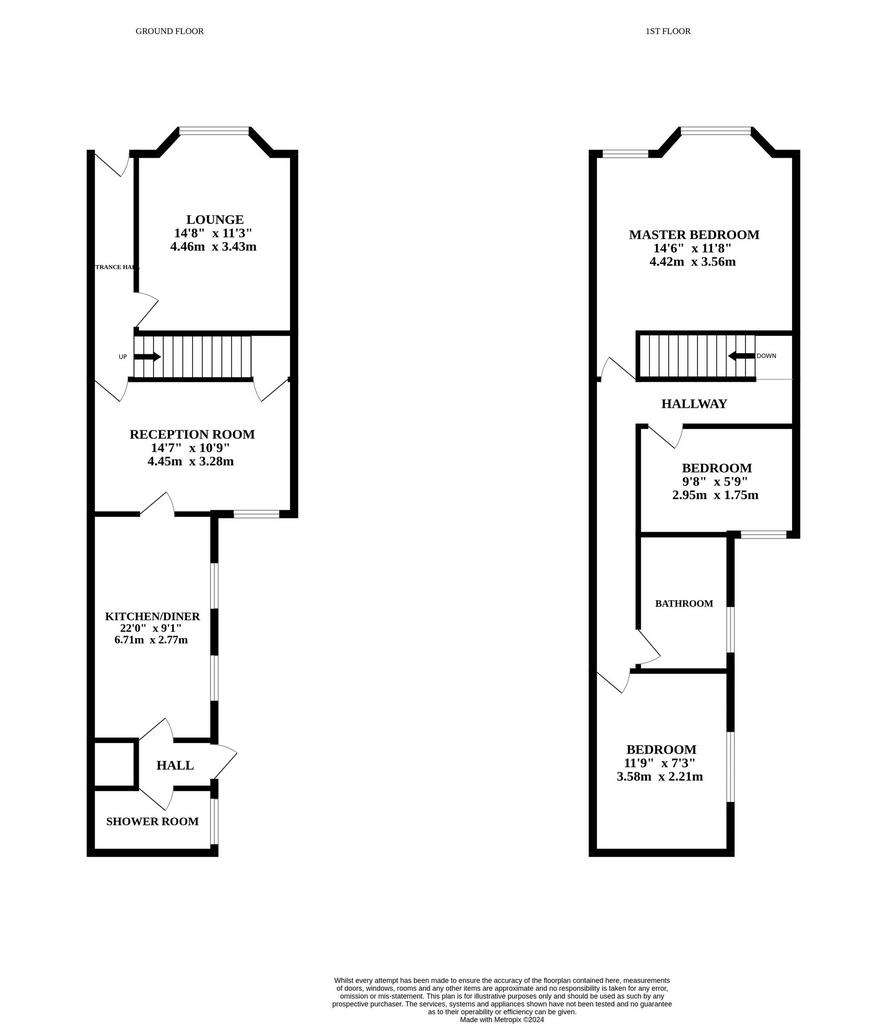
Property photos

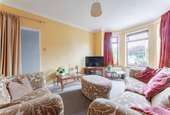
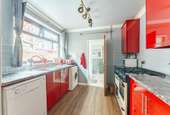
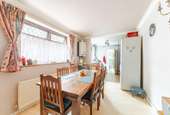
+16
Property description
Guide Price: £180,000-£190,000. Just a stone's throw away from the beach, this captivating three-bedroom mid-terraced house presents a unique opportunity for those seeking a perfect blend of comfort and coastal living. The property boasts a charming exterior and a thoughtfully designed interior that maximises space and functionality.LocationBeaconsfield Road is situated in a well-established residential area of Great Yarmouth, a coastal town in Norfolk. The location is conveniently positioned just a short distance from the town centre, providing easy access to a variety of local amenities, including shops, schools, and healthcare facilities. Great Yarmouth is known for its seaside attractions, including its sandy beaches, historic gardens, and the famous Great Yarmouth Market. The area is well-served by public transport, with nearby bus routes connecting residents to the town centre and surrounding regions. Additionally, the main road is accessible from Beaconsfield Road, offering straightforward travel to Norwich and other nearby destinations. This blend of proximity to both urban conveniences and coastal attractions makes the location both practical and appealing for a range of lifestyles.Beaconsfield Road, Great Yarmouth
Upon arrival, one is immediately greeted by a welcoming ambience that sets the tone for the rest of the property. The ground floor boasts two reception rooms each offering distinct living spaces. The lounge room features a charming bay window and plush carpet flooring, creating a warm and inviting space. The second reception room offers a versatile area that can be adapted to suit various needs, whether as a home office, playroom, or additional lounge space, providing flexibility for modern living.
A focal point of the home is the open-plan kitchen and dining area. Equipped with built-in cupboards and highlighted with stylish red accents, this space is as functional as it is aesthetically pleasing. The kitchen boasts two stoves and ample countertop space for meal preparation. The open-plan kitchen and dining room are designed with a spacious layout that seamlessly integrates cooking and dining areas, offering ample room for dining furniture.
Ascending to the upper level, three bedrooms await exploration. The spacious master bedroom, featuring a bay window, provides ample living space for its residents. The two additional bedrooms offer versatile spaces that can adapt to evolving needs. The potential to convert the loft adds another layer of opportunity for customisation. Ensuring convenience, the property features two bathrooms, one on each floor. The ground floor shower room features a modern step in shower. The upstairs bathroom is complemented by a bathtub and shower adding to the comfort and functionality of the space.A front courtyard adds a charming outdoor space, perfect for enjoying the fresh air or entertaining guests. Further enhancing the practicality of the home, on-road parking and a private entrance are provided for ease of access.
The property is ideally situated close to local amenities, ensuring easy access to shops, schools, and essential services. It is also just a short stroll from the seafront, allowing residents to enjoy the scenic coastal views and recreational opportunities. With its versatile living spaces, well-appointed features, and potential for further customisation, this property stands as a testament to refined living by the sea.Agents NoteWe understand that the property is being sold as a freehold. Connected to all mains such as water, electricity, drainage and gas.Tax Council Band - B
EPC Rating: D Disclaimer Minors and Brady, along with their representatives, are not authorized to provide assurances about the property, whether on their own behalf or on behalf of their client. We do not take responsibility for any statements made in these particulars, which do not constitute part of any offer or contract. It is recommended to verify leasehold charges provided by the seller through legal representation. All mentioned areas, measurements, and distances are approximate, and the information provided, including text, photographs, and plans, serves as guidance and may not cover all aspects comprehensively. It should not be assumed that the property has all necessary planning, building regulations, or other consents. Services, equipment, and facilities have not been tested by Minors and Brady, and prospective purchasers are advised to verify the information to their satisfaction through inspection or other means.
Upon arrival, one is immediately greeted by a welcoming ambience that sets the tone for the rest of the property. The ground floor boasts two reception rooms each offering distinct living spaces. The lounge room features a charming bay window and plush carpet flooring, creating a warm and inviting space. The second reception room offers a versatile area that can be adapted to suit various needs, whether as a home office, playroom, or additional lounge space, providing flexibility for modern living.
A focal point of the home is the open-plan kitchen and dining area. Equipped with built-in cupboards and highlighted with stylish red accents, this space is as functional as it is aesthetically pleasing. The kitchen boasts two stoves and ample countertop space for meal preparation. The open-plan kitchen and dining room are designed with a spacious layout that seamlessly integrates cooking and dining areas, offering ample room for dining furniture.
Ascending to the upper level, three bedrooms await exploration. The spacious master bedroom, featuring a bay window, provides ample living space for its residents. The two additional bedrooms offer versatile spaces that can adapt to evolving needs. The potential to convert the loft adds another layer of opportunity for customisation. Ensuring convenience, the property features two bathrooms, one on each floor. The ground floor shower room features a modern step in shower. The upstairs bathroom is complemented by a bathtub and shower adding to the comfort and functionality of the space.A front courtyard adds a charming outdoor space, perfect for enjoying the fresh air or entertaining guests. Further enhancing the practicality of the home, on-road parking and a private entrance are provided for ease of access.
The property is ideally situated close to local amenities, ensuring easy access to shops, schools, and essential services. It is also just a short stroll from the seafront, allowing residents to enjoy the scenic coastal views and recreational opportunities. With its versatile living spaces, well-appointed features, and potential for further customisation, this property stands as a testament to refined living by the sea.Agents NoteWe understand that the property is being sold as a freehold. Connected to all mains such as water, electricity, drainage and gas.Tax Council Band - B
EPC Rating: D Disclaimer Minors and Brady, along with their representatives, are not authorized to provide assurances about the property, whether on their own behalf or on behalf of their client. We do not take responsibility for any statements made in these particulars, which do not constitute part of any offer or contract. It is recommended to verify leasehold charges provided by the seller through legal representation. All mentioned areas, measurements, and distances are approximate, and the information provided, including text, photographs, and plans, serves as guidance and may not cover all aspects comprehensively. It should not be assumed that the property has all necessary planning, building regulations, or other consents. Services, equipment, and facilities have not been tested by Minors and Brady, and prospective purchasers are advised to verify the information to their satisfaction through inspection or other means.
Interested in this property?
Council tax
First listed
Over a month agoMarketed by
Minors & Brady - Estate Agents - Caister 48 High Street Caister-On-Sea, Norfolk NR30 5EHPlacebuzz mortgage repayment calculator
Monthly repayment
The Est. Mortgage is for a 25 years repayment mortgage based on a 10% deposit and a 5.5% annual interest. It is only intended as a guide. Make sure you obtain accurate figures from your lender before committing to any mortgage. Your home may be repossessed if you do not keep up repayments on a mortgage.
- Streetview
DISCLAIMER: Property descriptions and related information displayed on this page are marketing materials provided by Minors & Brady - Estate Agents - Caister. Placebuzz does not warrant or accept any responsibility for the accuracy or completeness of the property descriptions or related information provided here and they do not constitute property particulars. Please contact Minors & Brady - Estate Agents - Caister for full details and further information.





