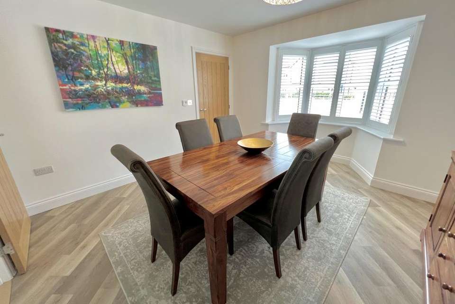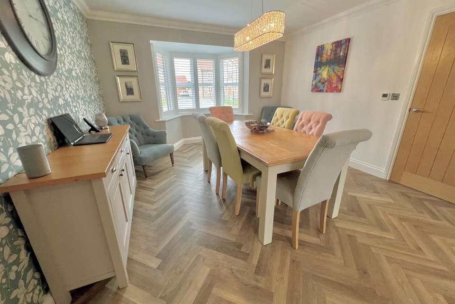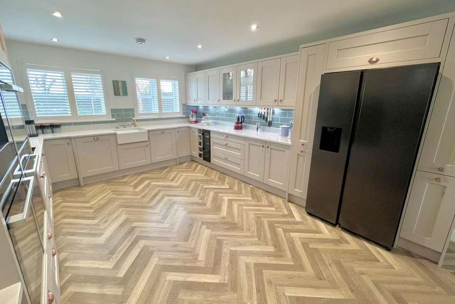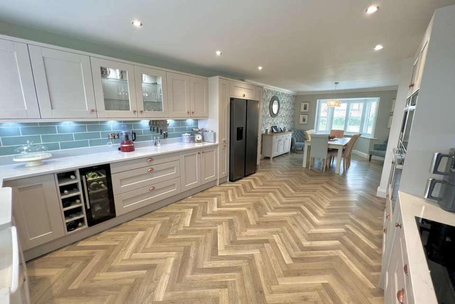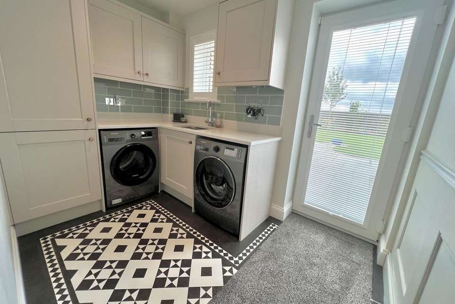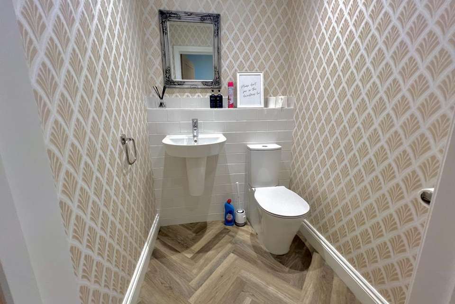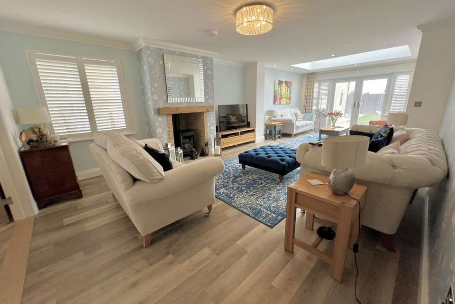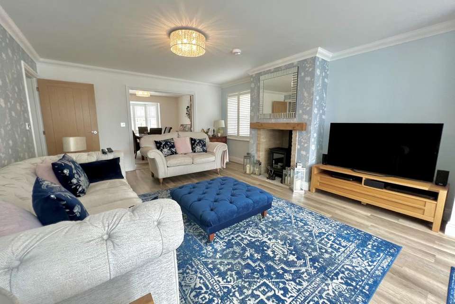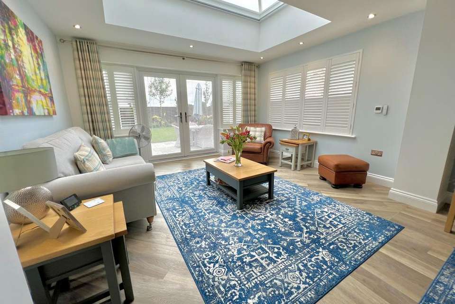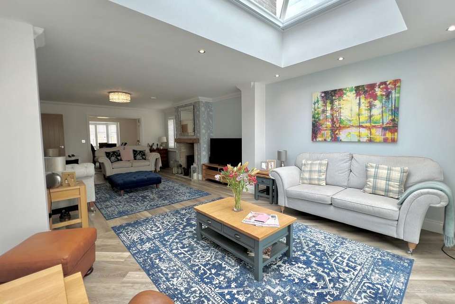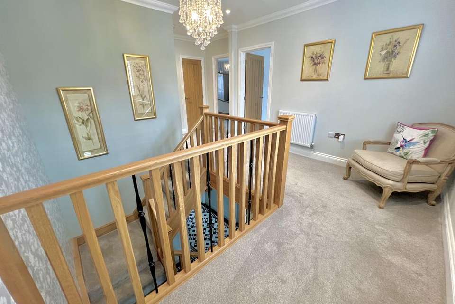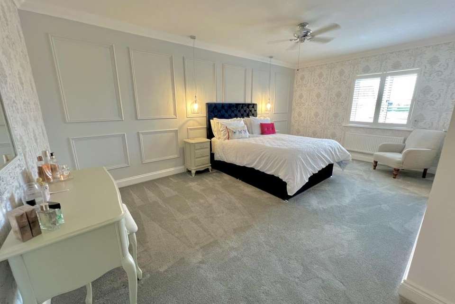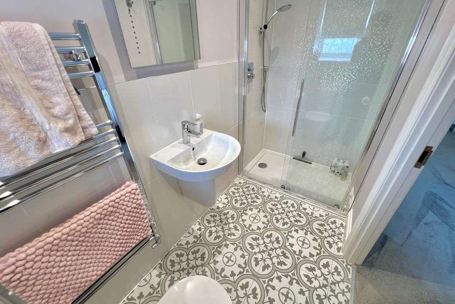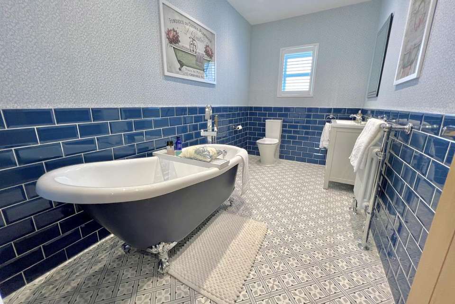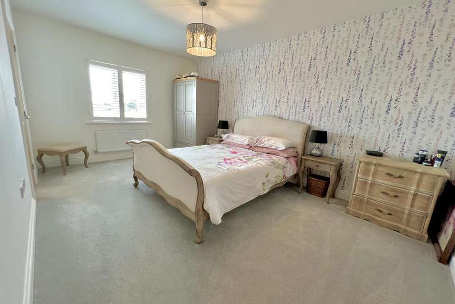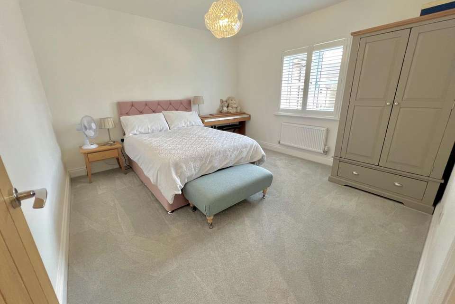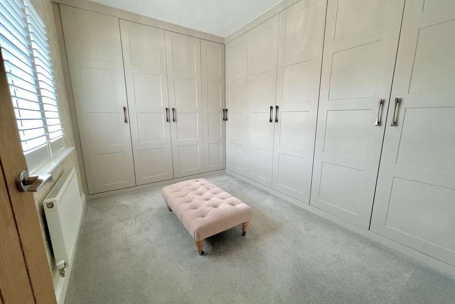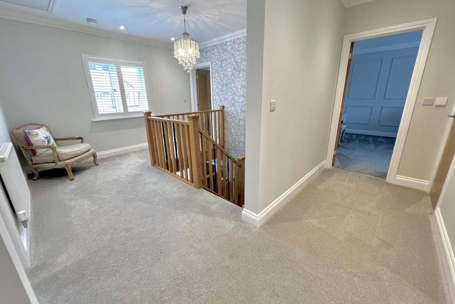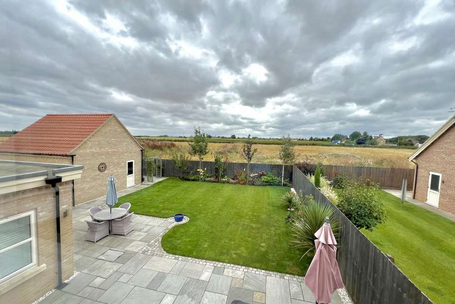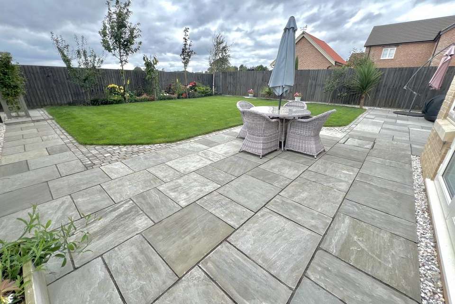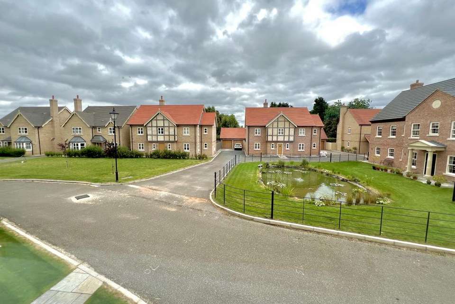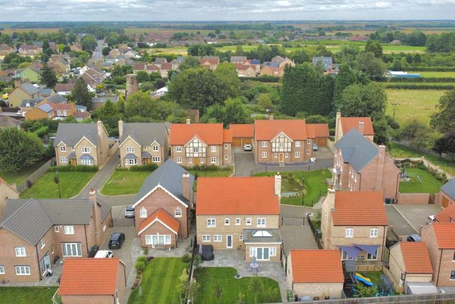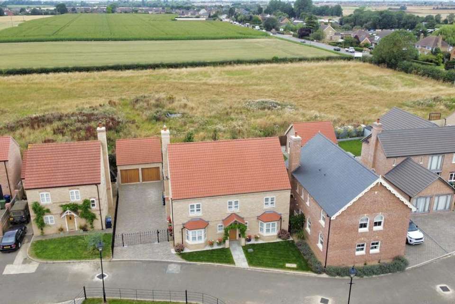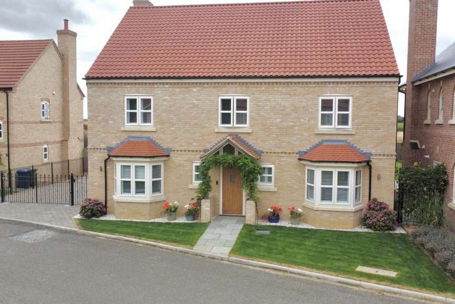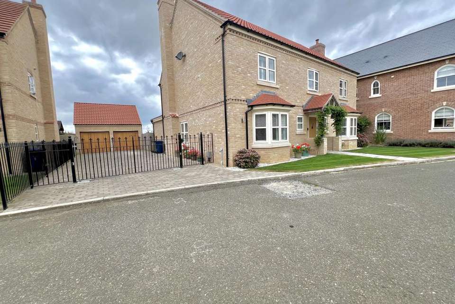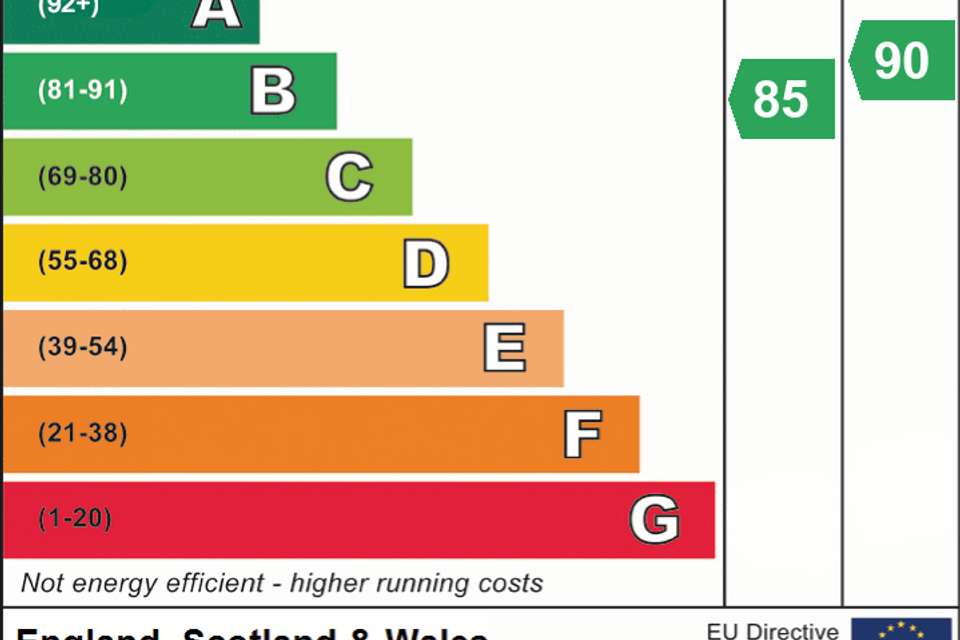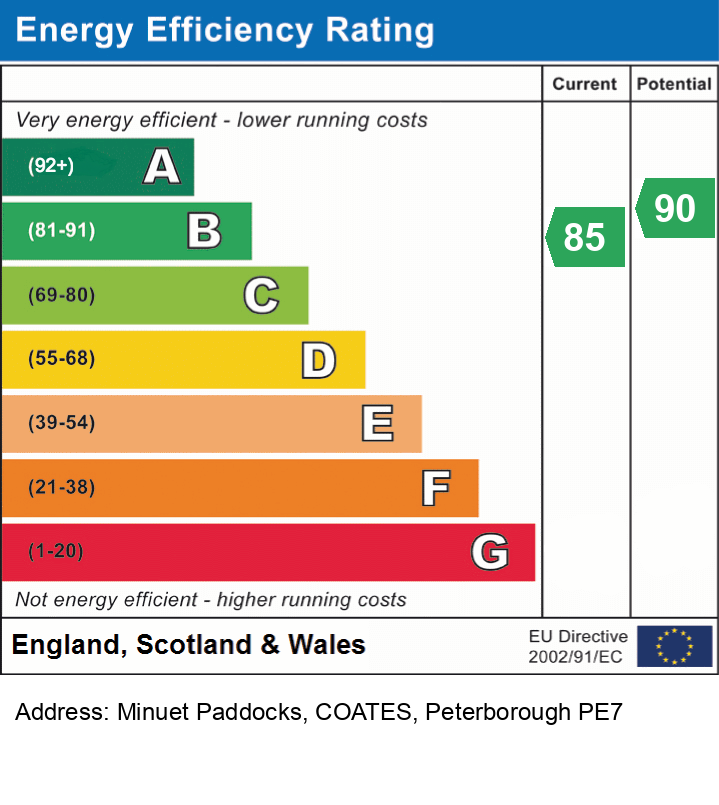4 bedroom detached house for sale
detached house
bedrooms
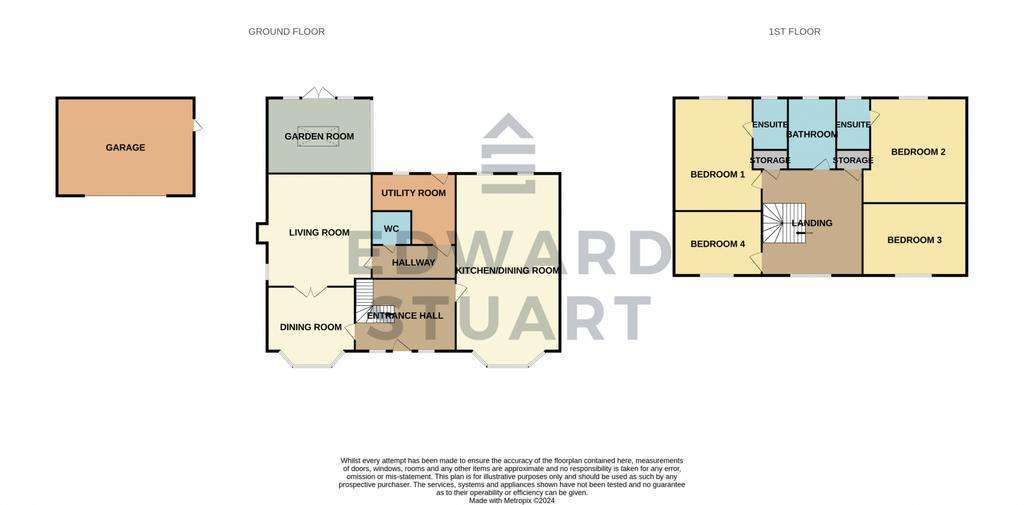
Property photos

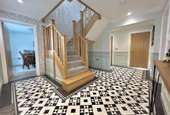
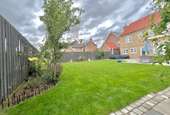
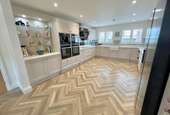
+27
Property description
Welcome to Minuet Paddocks, an exquisite family residence that harmoniously blends luxury and comfort, nestled in the picturesque village of Coates. Upon entering this home, you’ll be captivated by the grand entrance hall that sets the tone for the entire property, exuding warmth and elegance.
To the right, the spacious and beautifully appointed open-plan kitchen, breakfast, and dining room awaits. This stunning space, with its bay fronted window, is perfect for entertaining guests or enjoying family meals. The kitchen features top-of-the-line *Neff appliances*, including a *slide-and-hide double oven*, an integrated microwave, and a *Neff coffee machine* for your morning brews. The centerpiece of this culinary haven is the elegant *quartz worktops* paired with a *Villeroy & Boch porcelain sink* complete with a modern mixer tap and integrated hot tap for ultimate convenience. Cooking enthusiasts will appreciate the 5-zone ceramic hob with an extractor overhead, while the integrated wine cooler and a state-of-the-art *Samsung fridge freezer* elevate the kitchen's functionality.
The light-filled family room invites relaxation, with its bay fronted window that offers delightful views of the rear garden. The lounge area also boasts a charming *gas log burner*, providing a cozy atmosphere during colder evenings.
Practicality meets style downstairs with the inclusion of a utility room and a cloakroom, ensuring that daily living is seamless and stress-free. The underfloor heating throughout the ground floor enhances comfort, making this home inviting all year round.
As you ascend upstairs, you are greeted by four generously sized double bedrooms, each designed with comfort in mind. The master suite offers the luxury of an en-suite bathroom, while bedroom 2 also boasts its own en-suite, perfect for family or guest accommodations. The modern family bathroom serves the remaining bedrooms, showcasing high-quality fixtures and a stylish design.
Externally, the property features a spacious rear garden, mainly laid to lawn, complemented by a large patio area ideal for outdoor gatherings or quiet evenings under the stars. The property benefits from ample off-road parking, plus a *double garage with electric doors*, accessed via an electric gate for added security and convenience.
Located in the charming village of Coates, Minuet Paddocks offers an idyllic country lifestyle while remaining just a short drive from the vibrant cities of Peterborough and Whittlesey. Residents will enjoy close proximity to local amenities, including a post office, a pub, a church, a primary school, and various convenience stores and takeaways.
This superbly finished family home in Minuet Paddocks is a must-see for those seeking a blend of luxury, comfort, and convenience in a tranquil village setting. Don't miss the opportunity to make this stunning property your own!
Property additional info
Entrance Hall: 3.56m x 5.00m (11' 8" x 16' 5")
Spacious entrance hall, doors to all downstairs rooms and feature staircase to the first floor and underfloor heating.
Kitchen/Diner: 3.68m x 8.69m (12' 1" x 28' 6")
UPVC double glazed window open-plan kitchen, breakfast, and dining room awaits. This stunning space, with its bay fronted window, is perfect for entertaining guests or enjoying family meals. The kitchen features top-of-the-line Neff appliances, including a slide-and-hide double oven, an integrated microwave, and a Neff coffee machine for your morning brews. The centerpiece of this culinary haven is the elegant quartz worktops paired with a Villeroy & Boch porcelain sink complete with a modern mixer tap and integrated hot tap for ultimate convenience. Cooking enthusiasts will appreciate the 5-zone ceramic hob with an extractor overhead, while the integrated wine cooler and a state-of-the-art Samsung fridge freezer elevate the kitchen's functionality this room also features underfloor heating.
WC: 1.45m x 1.32m (4' 9" x 4' 4")
Comprising of a WC and a wall hung Hand wash basin and underfloor heating.
Utility: 2.21m x 2.90m (7' 3" x 9' 6")
Comprising of matching wall and base level units with quartz worktops over, sink and a mixer tap and underfloor heating, space for appliances, access door to the garden.
Dining Room: 3.66m x 3.53m (12' x 11' 7")
UPVC double glazed bay fronted window, this dining/family room flows through with double opening doors to the lounge and garden room featuring underfloor heating.
Lounge: 4.17m x 8.97m (13' 8" x 29' 5")
The lounge area also boasts a charming gas log burner and underfloor heating, this space is ideal for entertaining guests and is bright and airy from dual aspect UPVC double glazed windows and a skylight in the garden room.
First Floor Landing:
Spacious landing with a UPVC double glazed window Doors to all rooms;
Bedroom 4: 4.06m x 2.82m (13' 4" x 9' 3")
UPVC double glazed window, Integrated wardrobes, radiator.
Bedroom 3: 3.71m x 3.58m (12' 2" x 11' 9")
UPVC double glazed window, radiator.
Bedroom 2: 5.03m x 3.58m (16' 6" x 11' 9")
UPVC double glazed window, radiator door to ensuite;
Ensuite: 2.82m x 1.14m (9' 3" x 3' 9")
UPVC opaque double glazed window, heated towell rail, double walk in shower and a wall hung hand wash basin with mizer tap over and WC.
Family Bathroom:
UPVC Opaque double glazed window, Free standing roll top bath, Sleek half tiling, WC , Vanity unit with hand wash basin and mixer tap over.
Bedroom 1: 5.49m x 3.66m (18' x 12' )
UPVC double glazed window, ceiling fan, radiator, door to;
Ensuite:
UPVC opaque double glazed window, heated towell rail, double walk in shower and a wall hung hand wash basin with mizer tap over and WC.
Outside:
Externally, the property features a spacious rear garden, mainly laid to lawn, complemented by a large patio area ideal for outdoor gatherings or quiet evenings under the stars. The property benefits from ample off-road parking, plus a double garage with electric doors, accessed via an electric gate for added security and convenience.
Double Garage:
The double garage offers a great option for storage or as extra parking.
Parking Availability: Yes.
To the right, the spacious and beautifully appointed open-plan kitchen, breakfast, and dining room awaits. This stunning space, with its bay fronted window, is perfect for entertaining guests or enjoying family meals. The kitchen features top-of-the-line *Neff appliances*, including a *slide-and-hide double oven*, an integrated microwave, and a *Neff coffee machine* for your morning brews. The centerpiece of this culinary haven is the elegant *quartz worktops* paired with a *Villeroy & Boch porcelain sink* complete with a modern mixer tap and integrated hot tap for ultimate convenience. Cooking enthusiasts will appreciate the 5-zone ceramic hob with an extractor overhead, while the integrated wine cooler and a state-of-the-art *Samsung fridge freezer* elevate the kitchen's functionality.
The light-filled family room invites relaxation, with its bay fronted window that offers delightful views of the rear garden. The lounge area also boasts a charming *gas log burner*, providing a cozy atmosphere during colder evenings.
Practicality meets style downstairs with the inclusion of a utility room and a cloakroom, ensuring that daily living is seamless and stress-free. The underfloor heating throughout the ground floor enhances comfort, making this home inviting all year round.
As you ascend upstairs, you are greeted by four generously sized double bedrooms, each designed with comfort in mind. The master suite offers the luxury of an en-suite bathroom, while bedroom 2 also boasts its own en-suite, perfect for family or guest accommodations. The modern family bathroom serves the remaining bedrooms, showcasing high-quality fixtures and a stylish design.
Externally, the property features a spacious rear garden, mainly laid to lawn, complemented by a large patio area ideal for outdoor gatherings or quiet evenings under the stars. The property benefits from ample off-road parking, plus a *double garage with electric doors*, accessed via an electric gate for added security and convenience.
Located in the charming village of Coates, Minuet Paddocks offers an idyllic country lifestyle while remaining just a short drive from the vibrant cities of Peterborough and Whittlesey. Residents will enjoy close proximity to local amenities, including a post office, a pub, a church, a primary school, and various convenience stores and takeaways.
This superbly finished family home in Minuet Paddocks is a must-see for those seeking a blend of luxury, comfort, and convenience in a tranquil village setting. Don't miss the opportunity to make this stunning property your own!
Property additional info
Entrance Hall: 3.56m x 5.00m (11' 8" x 16' 5")
Spacious entrance hall, doors to all downstairs rooms and feature staircase to the first floor and underfloor heating.
Kitchen/Diner: 3.68m x 8.69m (12' 1" x 28' 6")
UPVC double glazed window open-plan kitchen, breakfast, and dining room awaits. This stunning space, with its bay fronted window, is perfect for entertaining guests or enjoying family meals. The kitchen features top-of-the-line Neff appliances, including a slide-and-hide double oven, an integrated microwave, and a Neff coffee machine for your morning brews. The centerpiece of this culinary haven is the elegant quartz worktops paired with a Villeroy & Boch porcelain sink complete with a modern mixer tap and integrated hot tap for ultimate convenience. Cooking enthusiasts will appreciate the 5-zone ceramic hob with an extractor overhead, while the integrated wine cooler and a state-of-the-art Samsung fridge freezer elevate the kitchen's functionality this room also features underfloor heating.
WC: 1.45m x 1.32m (4' 9" x 4' 4")
Comprising of a WC and a wall hung Hand wash basin and underfloor heating.
Utility: 2.21m x 2.90m (7' 3" x 9' 6")
Comprising of matching wall and base level units with quartz worktops over, sink and a mixer tap and underfloor heating, space for appliances, access door to the garden.
Dining Room: 3.66m x 3.53m (12' x 11' 7")
UPVC double glazed bay fronted window, this dining/family room flows through with double opening doors to the lounge and garden room featuring underfloor heating.
Lounge: 4.17m x 8.97m (13' 8" x 29' 5")
The lounge area also boasts a charming gas log burner and underfloor heating, this space is ideal for entertaining guests and is bright and airy from dual aspect UPVC double glazed windows and a skylight in the garden room.
First Floor Landing:
Spacious landing with a UPVC double glazed window Doors to all rooms;
Bedroom 4: 4.06m x 2.82m (13' 4" x 9' 3")
UPVC double glazed window, Integrated wardrobes, radiator.
Bedroom 3: 3.71m x 3.58m (12' 2" x 11' 9")
UPVC double glazed window, radiator.
Bedroom 2: 5.03m x 3.58m (16' 6" x 11' 9")
UPVC double glazed window, radiator door to ensuite;
Ensuite: 2.82m x 1.14m (9' 3" x 3' 9")
UPVC opaque double glazed window, heated towell rail, double walk in shower and a wall hung hand wash basin with mizer tap over and WC.
Family Bathroom:
UPVC Opaque double glazed window, Free standing roll top bath, Sleek half tiling, WC , Vanity unit with hand wash basin and mixer tap over.
Bedroom 1: 5.49m x 3.66m (18' x 12' )
UPVC double glazed window, ceiling fan, radiator, door to;
Ensuite:
UPVC opaque double glazed window, heated towell rail, double walk in shower and a wall hung hand wash basin with mizer tap over and WC.
Outside:
Externally, the property features a spacious rear garden, mainly laid to lawn, complemented by a large patio area ideal for outdoor gatherings or quiet evenings under the stars. The property benefits from ample off-road parking, plus a double garage with electric doors, accessed via an electric gate for added security and convenience.
Double Garage:
The double garage offers a great option for storage or as extra parking.
Parking Availability: Yes.
Interested in this property?
Council tax
First listed
Over a month agoEnergy Performance Certificate
Marketed by
Edward Stuart Estate Agents - Peterborough 34 Pinnacle House, Newark Road, Peterborough PE1 5YDPlacebuzz mortgage repayment calculator
Monthly repayment
The Est. Mortgage is for a 25 years repayment mortgage based on a 10% deposit and a 5.5% annual interest. It is only intended as a guide. Make sure you obtain accurate figures from your lender before committing to any mortgage. Your home may be repossessed if you do not keep up repayments on a mortgage.
- Streetview
DISCLAIMER: Property descriptions and related information displayed on this page are marketing materials provided by Edward Stuart Estate Agents - Peterborough. Placebuzz does not warrant or accept any responsibility for the accuracy or completeness of the property descriptions or related information provided here and they do not constitute property particulars. Please contact Edward Stuart Estate Agents - Peterborough for full details and further information.





