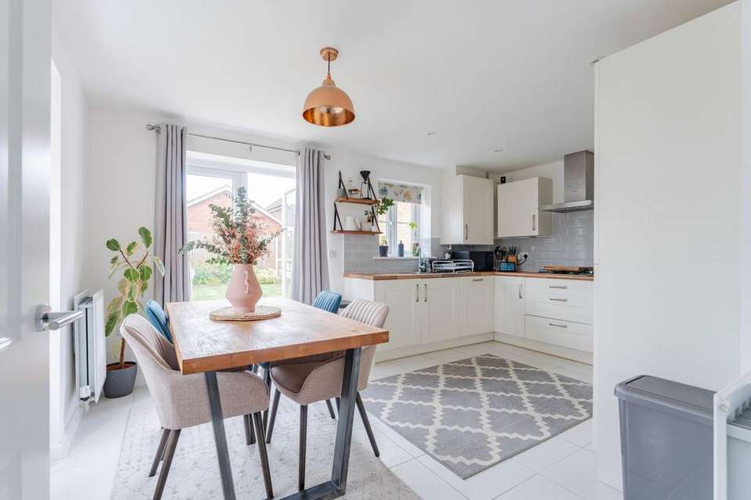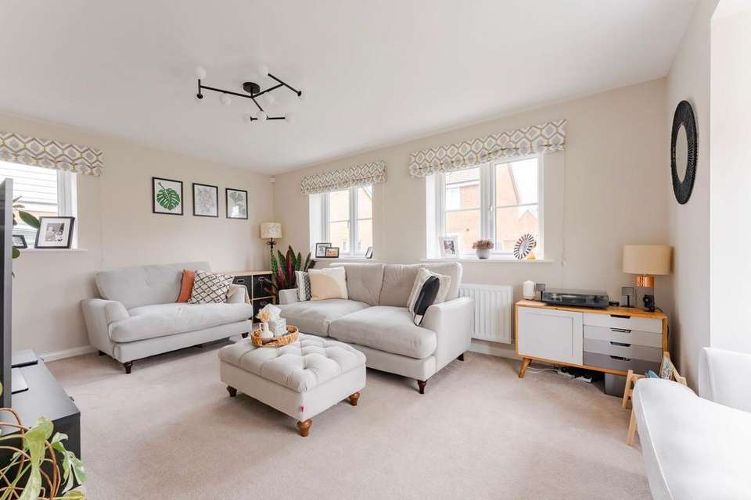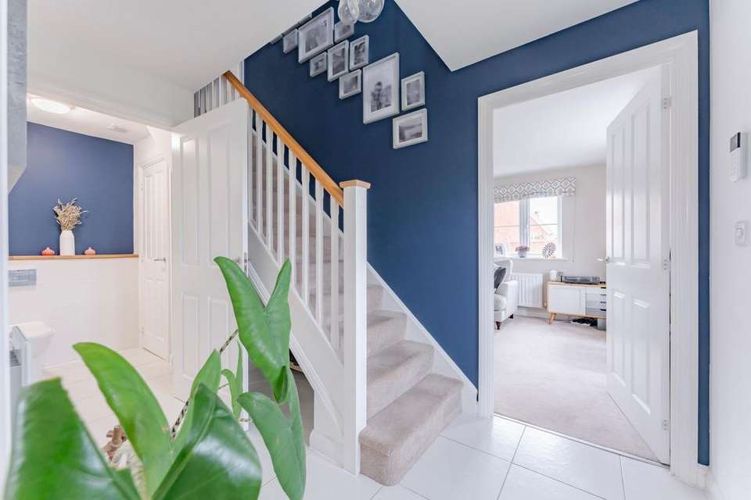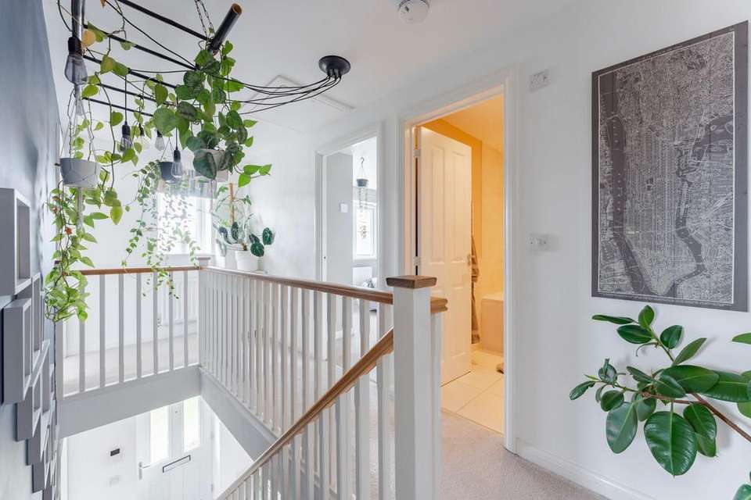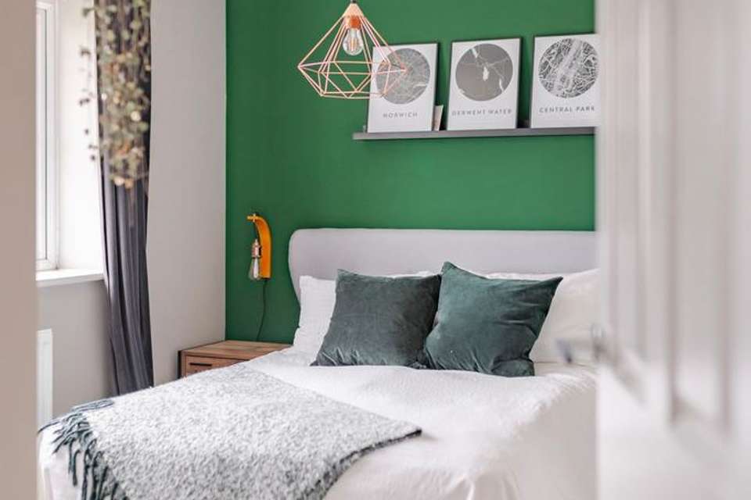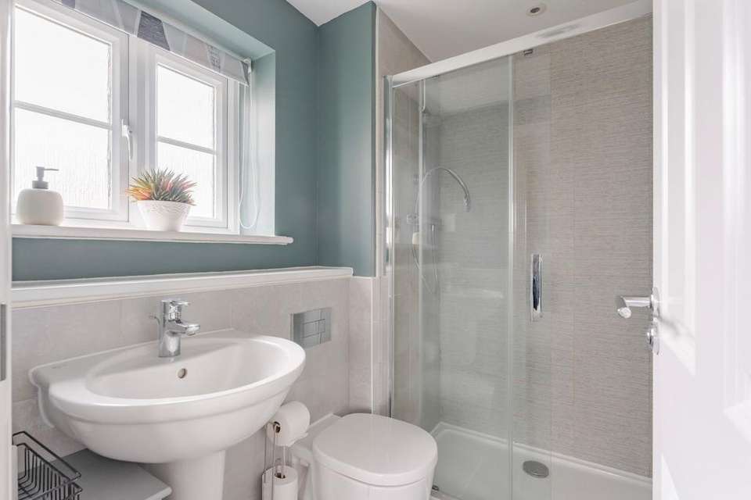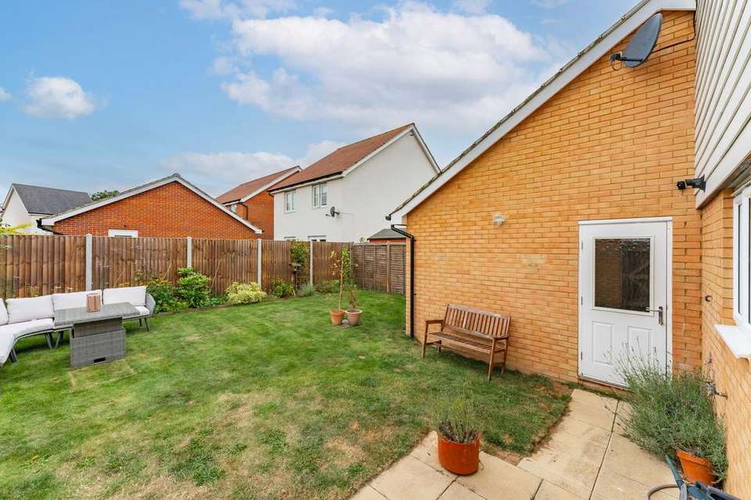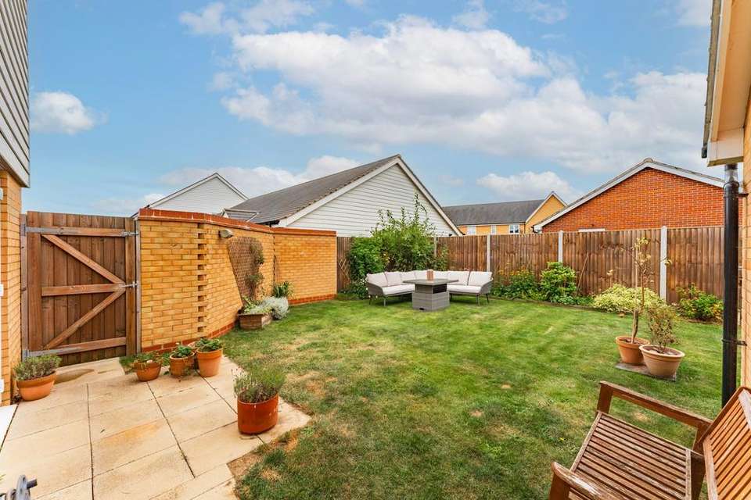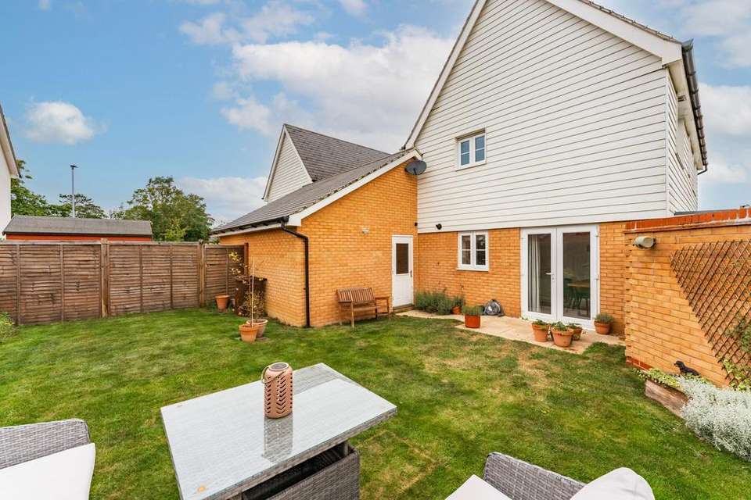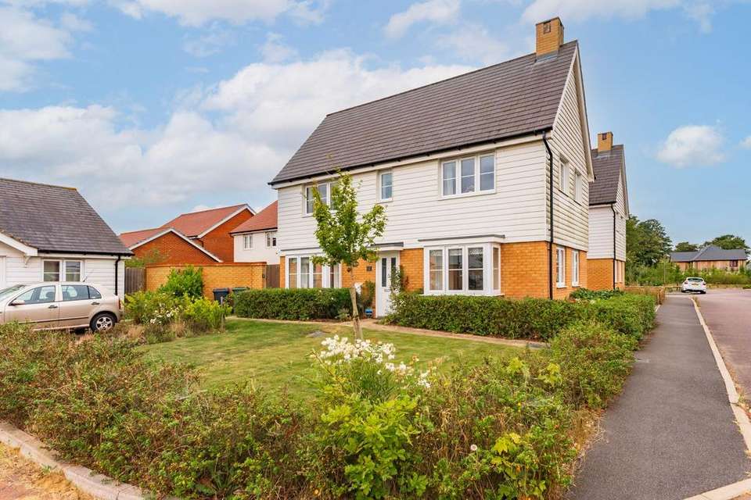3 bedroom detached house for sale
detached house
bedrooms
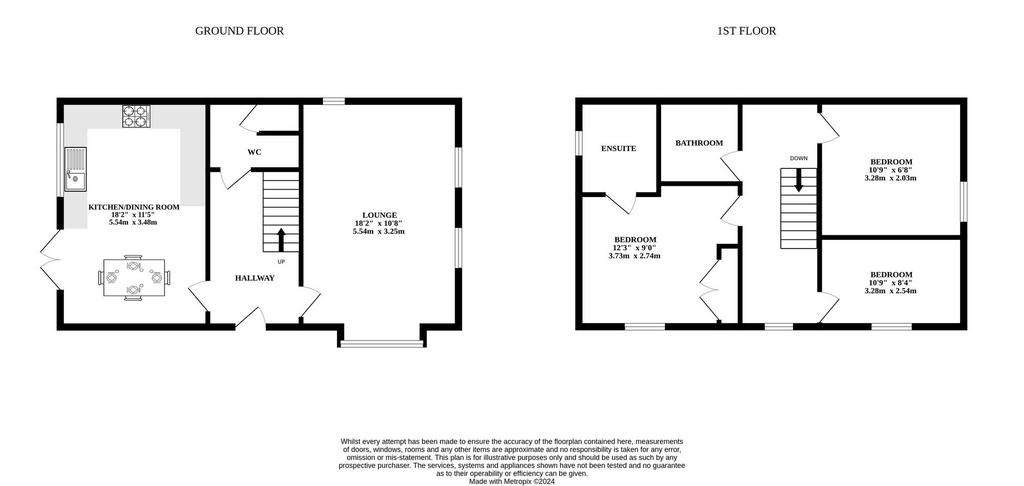
Property photos


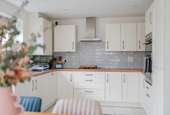

+19
Property description
GUIDE PRICE: £325,000 - £350,000. Lovingly designed and immaculate throughout, this property offers a stylish and comfortable living space. The inviting entrance hall leads to a triple-aspect sitting room filled with natural light, while the modern shaker-style kitchen/diner provides a perfect space for entertaining. The master suite with rich green backdrop and ensuite and two additional bedrooms ensure ample accommodation for a growing family. The large, part-walled garden offers a private outdoor space and the garage and off-road parking complete this desirable home.THE LOCATIONSituated in the highly sought-after area of Wymondham. This property boasts an ideal location for those who rely on public transportation. Wymondham Railway Station is conveniently nearby, making it an excellent choice for daily commuters. With regular bus services to Norwich within a short walking distance, you'll have plenty of options to get around. You'll find a range of amenities within a short distance, including Morrisons, Waitrose and Lidl, ensuring that your grocery and shopping needs are easily met. Additionally, this location is well-placed for school options nearby, making it an attractive choice for those with children. Boasting more extensive shopping, dining and entertainment options, a short drive will take you into Norwich city centre, where you can explore a wide array of amenities and shops.GOSHAWK RISEUpon entry, you are greeted by an inviting entrance adorned with a rich blue theme, setting the tone for the stylish designed interiors. The entrance conveniently leads to a WC/utility room, seamlessly continuing the blue scheme. The triple-aspect sitting room features a bay window that floods the space with natural light, accentuating the neutral colour palette and creating a welcoming ambience for relaxation.
The shaker-style kitchen/diner, is equipped with built-in appliances wood-style countertops and a sleek grey-tiled backsplash. French doors open up to the rear, allowing for seamless indoor-outdoor flow and providing maximum light and accessibility to the garden.
The master suite is a private space, boasting a green backdrop, generous proportions and an ensuite shower room for added convenience. Two additional bedrooms offer versatility, with one serving as a nursery and the other as a dressing room, catering to the varying needs of the household.
Completing the accommodation is an additional bathroom, ensuring that every aspect of daily living is catered to. Outside, a large part-walled garden provides the perfect setting for recreation and relaxation in a private outdoor space, ideal for dining and entertaining. Further benefits include a garage and off-road parking, adding practicality to the property.AGENTS NOTEWe understand this property will be sold freehold, connected to all mains services.Council Tax Band - DPlease note that an annual maintenance charge of approximately £216 will be introduced once the estate is completed. This is anticipated to be in around five years' time.
EPC Rating: B Disclaimer Minors and Brady, along with their representatives, are not authorized to provide assurances about the property, whether on their own behalf or on behalf of their client. We do not take responsibility for any statements made in these particulars, which do not constitute part of any offer or contract. It is recommended to verify leasehold charges provided by the seller through legal representation. All mentioned areas, measurements, and distances are approximate, and the information provided, including text, photographs, and plans, serves as guidance and may not cover all aspects comprehensively. It should not be assumed that the property has all necessary planning, building regulations, or other consents. Services, equipment, and facilities have not been tested by Minors and Brady, and prospective purchasers are advised to verify the information to their satisfaction through inspection or other means.
The shaker-style kitchen/diner, is equipped with built-in appliances wood-style countertops and a sleek grey-tiled backsplash. French doors open up to the rear, allowing for seamless indoor-outdoor flow and providing maximum light and accessibility to the garden.
The master suite is a private space, boasting a green backdrop, generous proportions and an ensuite shower room for added convenience. Two additional bedrooms offer versatility, with one serving as a nursery and the other as a dressing room, catering to the varying needs of the household.
Completing the accommodation is an additional bathroom, ensuring that every aspect of daily living is catered to. Outside, a large part-walled garden provides the perfect setting for recreation and relaxation in a private outdoor space, ideal for dining and entertaining. Further benefits include a garage and off-road parking, adding practicality to the property.AGENTS NOTEWe understand this property will be sold freehold, connected to all mains services.Council Tax Band - DPlease note that an annual maintenance charge of approximately £216 will be introduced once the estate is completed. This is anticipated to be in around five years' time.
EPC Rating: B Disclaimer Minors and Brady, along with their representatives, are not authorized to provide assurances about the property, whether on their own behalf or on behalf of their client. We do not take responsibility for any statements made in these particulars, which do not constitute part of any offer or contract. It is recommended to verify leasehold charges provided by the seller through legal representation. All mentioned areas, measurements, and distances are approximate, and the information provided, including text, photographs, and plans, serves as guidance and may not cover all aspects comprehensively. It should not be assumed that the property has all necessary planning, building regulations, or other consents. Services, equipment, and facilities have not been tested by Minors and Brady, and prospective purchasers are advised to verify the information to their satisfaction through inspection or other means.
Interested in this property?
Council tax
First listed
Over a month agoMarketed by
Minors & Brady - Dereham Minors & Brady, 9a Market Place Dereham, Norfolk NR19 2AWPlacebuzz mortgage repayment calculator
Monthly repayment
The Est. Mortgage is for a 25 years repayment mortgage based on a 10% deposit and a 5.5% annual interest. It is only intended as a guide. Make sure you obtain accurate figures from your lender before committing to any mortgage. Your home may be repossessed if you do not keep up repayments on a mortgage.
- Streetview
DISCLAIMER: Property descriptions and related information displayed on this page are marketing materials provided by Minors & Brady - Dereham. Placebuzz does not warrant or accept any responsibility for the accuracy or completeness of the property descriptions or related information provided here and they do not constitute property particulars. Please contact Minors & Brady - Dereham for full details and further information.


