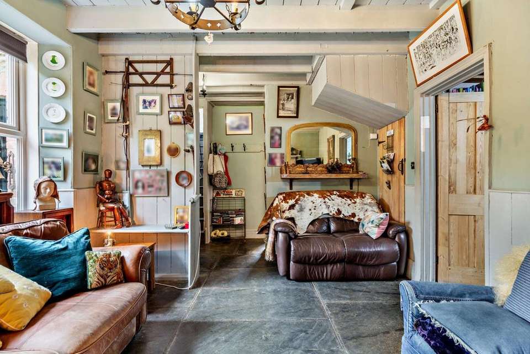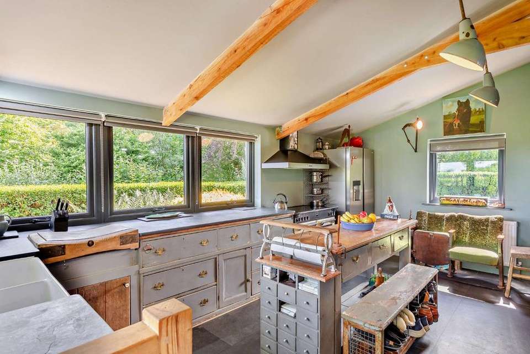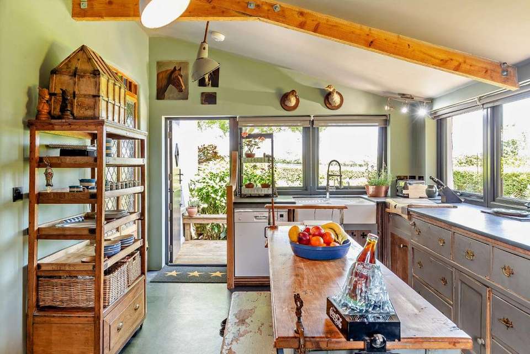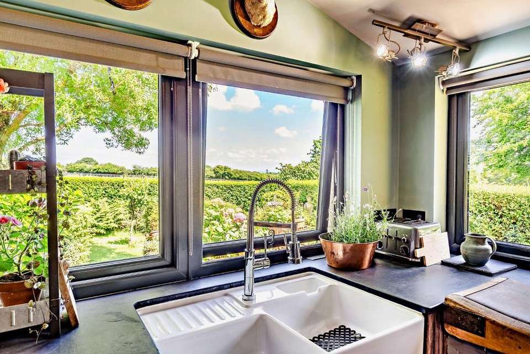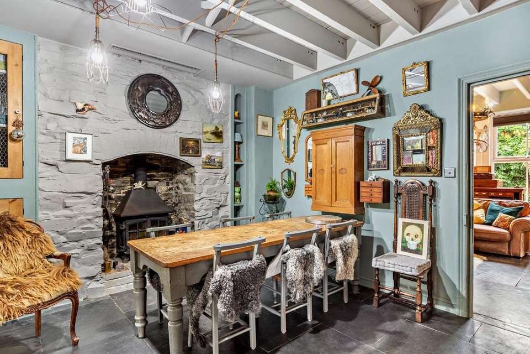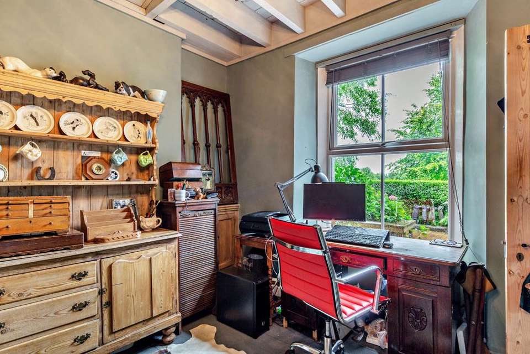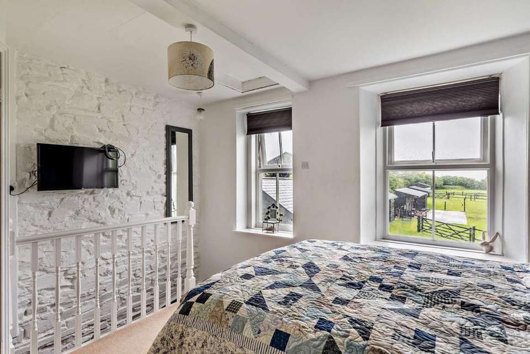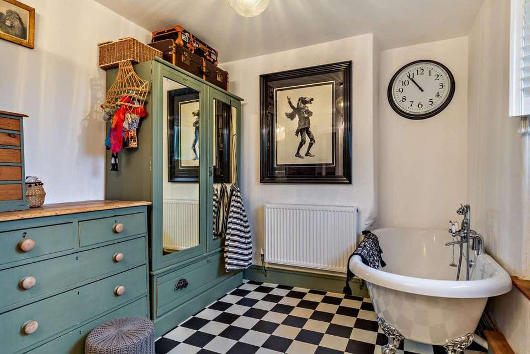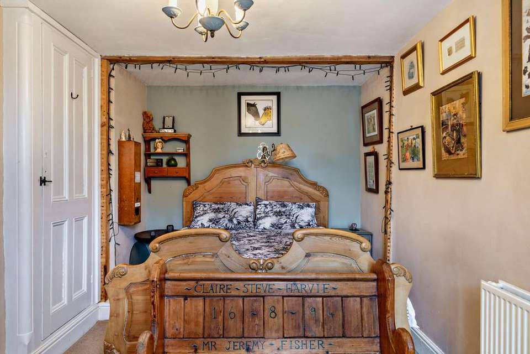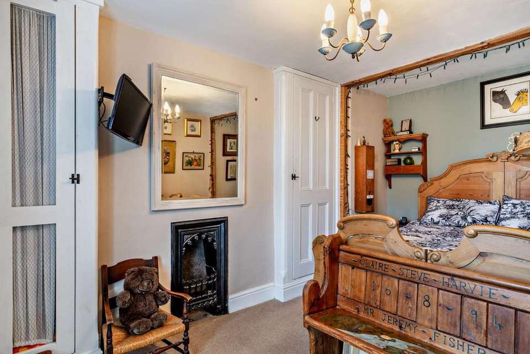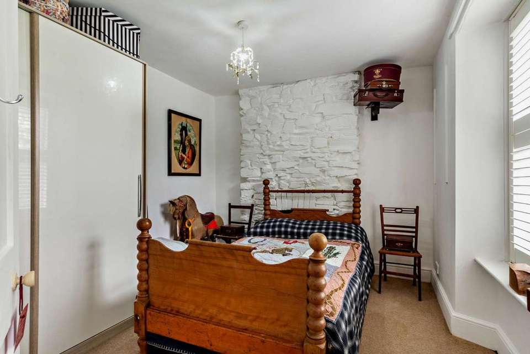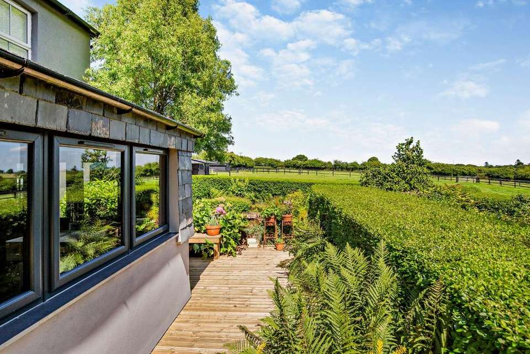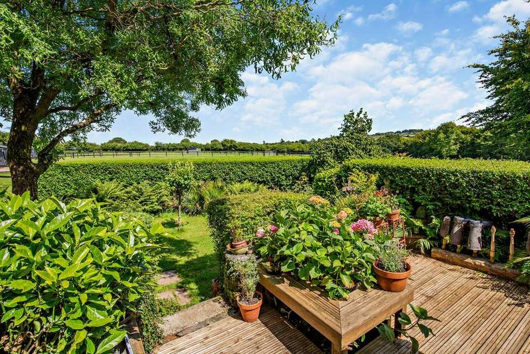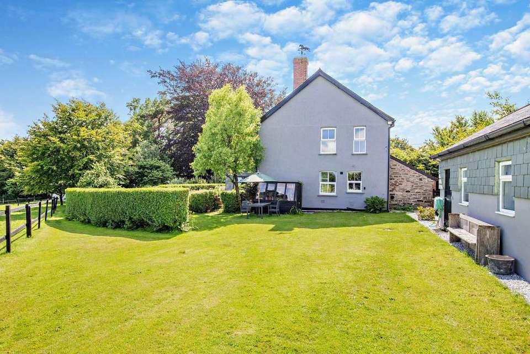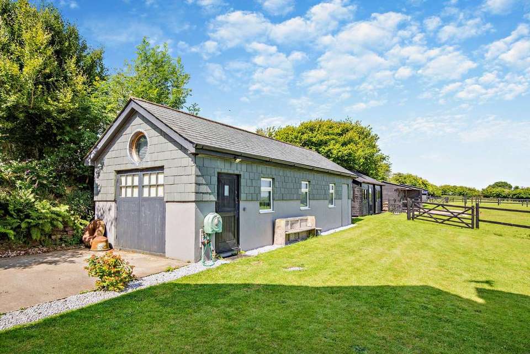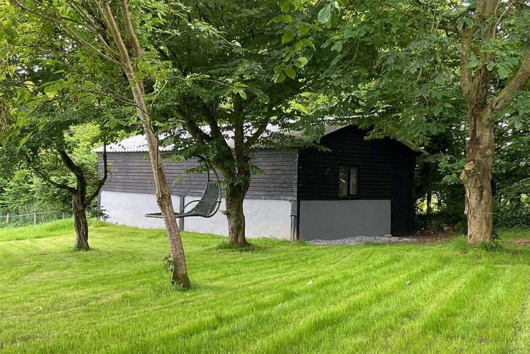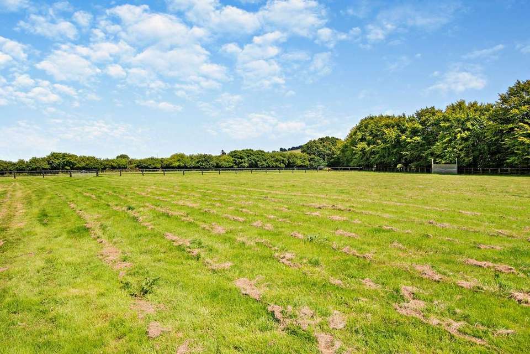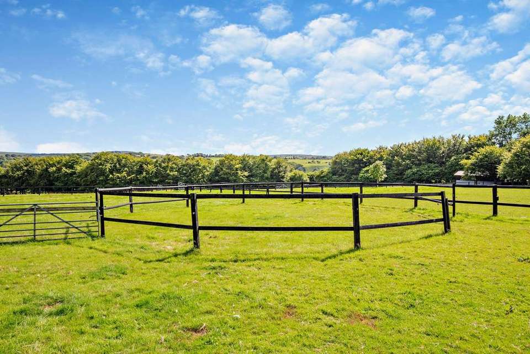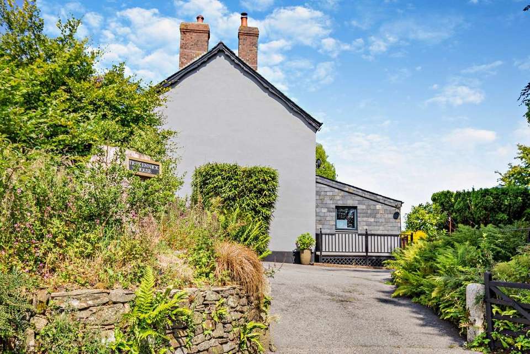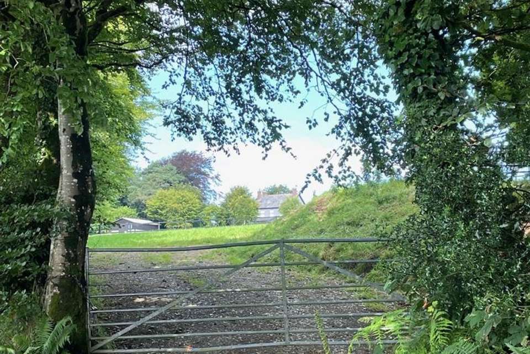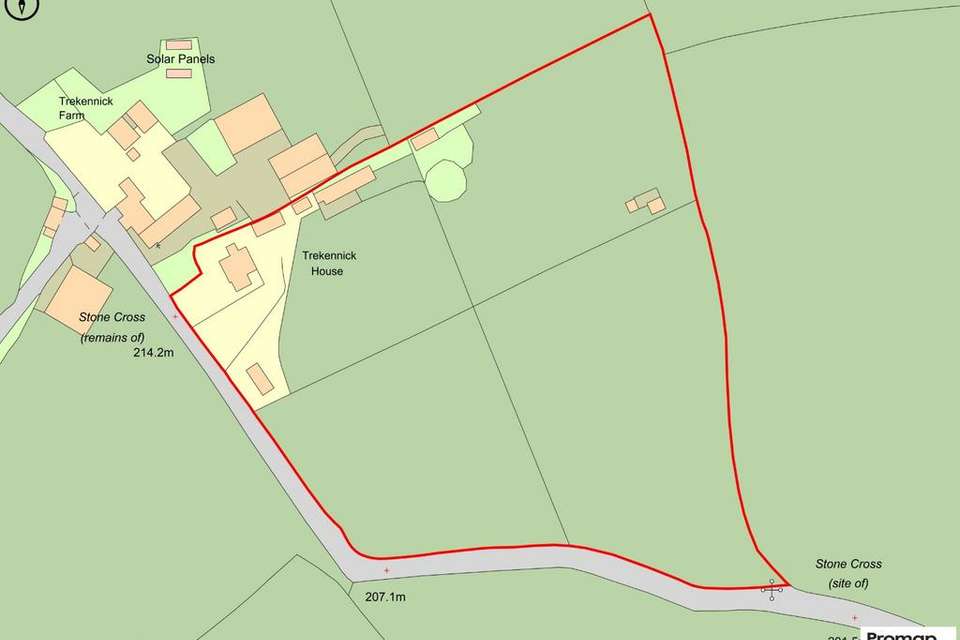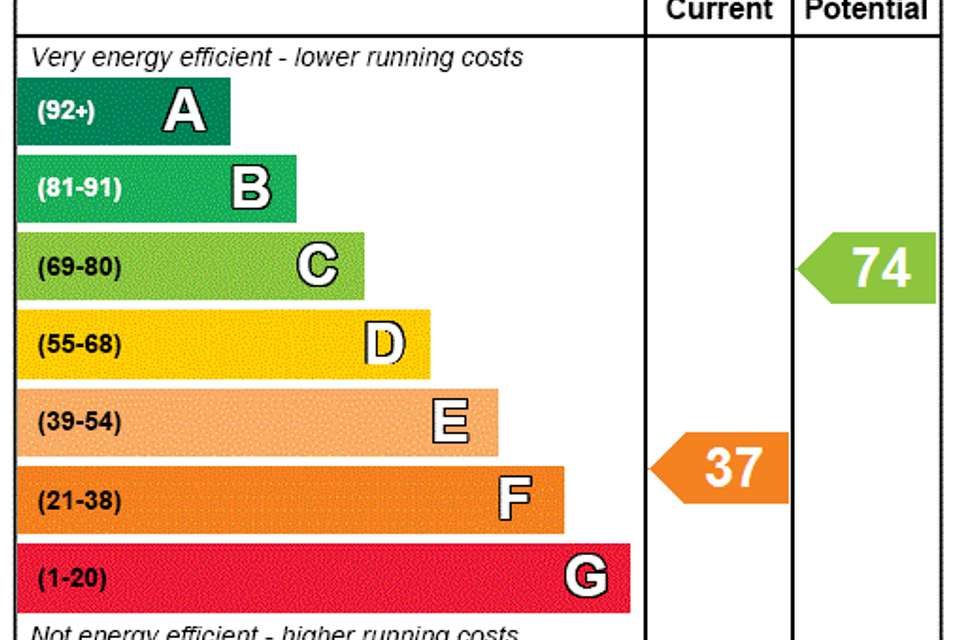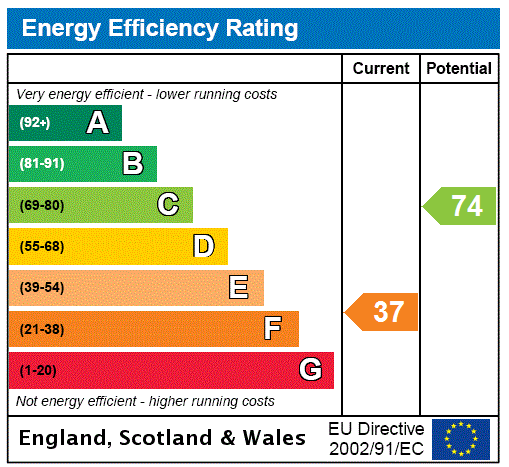4 bedroom detached house for sale
detached house
bedrooms
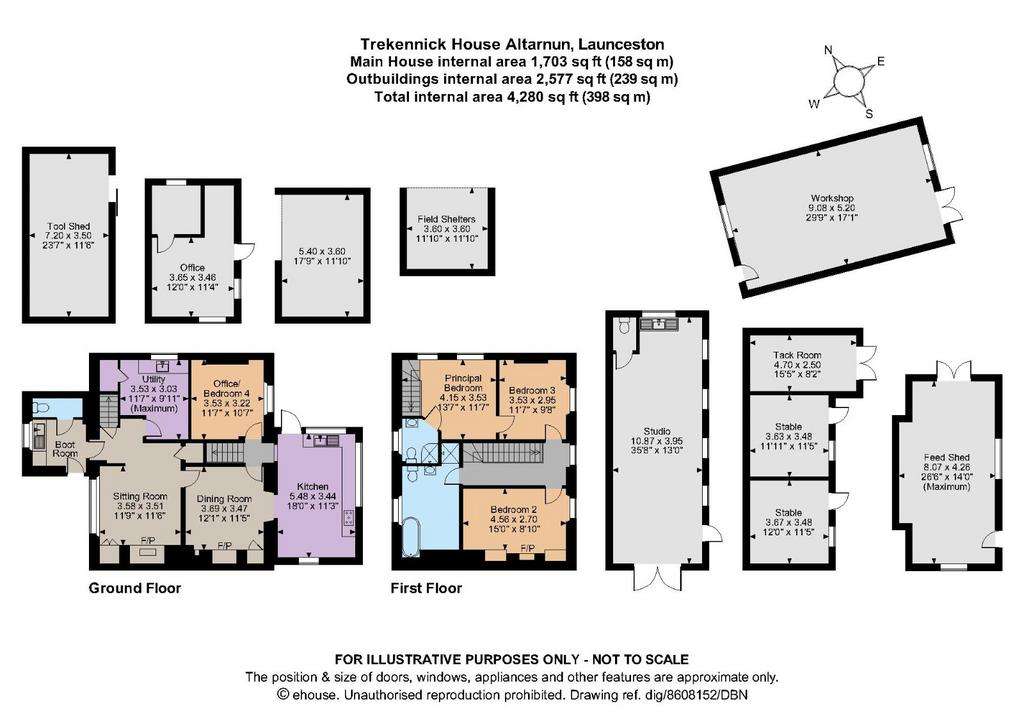
Property photos

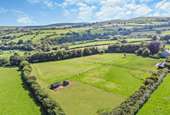
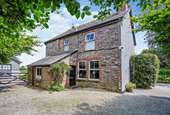

+22
Property description
Trekennick House is a delightful home offering attractive accommodation arranged over two light-filled floors. The property displays a wealth of characterful features throughout which include exposed timber beams and panelling, original fireplaces, slate flooring and painted brickwork, giving the accommodation a rustic and cosy feel. The property lies on a sizeable plot of approximately 5.7 acres and benefits from numerous outbuildings and excellent equestrian facilities, with direct outriding onto Bodmin Moor. The property is set in a rural yet accessible location with superb far-reaching views over the surrounding Cornwall countryside.
The ground floor features three flexible and welcoming reception rooms including the sitting room, which has a mini range cooker fitted to its fireplace and two large windows allowing for plenty of natural light. There is also a dining room with a feature woodburning stove and a generous office/4th bedroom. The kitchen is in the modern extension which features a triple aspect providing panoramic views over the grounds and to Dartmoor in the distance. The kitchen is fitted with bespoke units and provides a central island/breakfast bar, a split butler sink and a range cooker with an induction hob. The utility room offers further storage and space for appliances with the ground floor accommodation completed by a useful boot room with an adjoining cloakroom.
The first floor can be accessed by two separate staircases where there are three well-presented double bedrooms, including the principal bedroom which benefits from an en suite shower room. There is also a spacious family bathroom on this floor with a roll-top bath and walk-in shower.
The house is set in extensive grounds of approximately 5.7 acres, which includes attractive gardens and four grassy paddocks with post and rail fencing providing ideal space for grazing livestock or equine training. The garden includes a timber deck for al fresco dining, and an area of lawn, bordered by colourful flowerbeds, hedgerows and mature trees, with numerous peaceful seating areas found around the grounds as well as a greenhouse. The property benefits from several outbuildings which comprise a stables block with two stables and a tack room, a large feed shed, a tool shed, a workshop and two field shelters. There is also a spacious modern studio with a WC, as well as a garden office. The studio could be used as annexe accommodation providing income potential subject to obtaining the necessary consents. At the entrance to the property, a five-bar wooden gate opens onto the tarmac driveway which provides ample parking space for multiple vehicles. A further five-bar gate at the bottom of the paddocks, gives direct access to the fields from the lane.
Trekennick House is set in a rural position, surrounded by beautiful rolling Cornish countryside on the edge of Bodmin Moor. The property is situated in Altarnun, which has a village hall, ancient church, 2 local pubs, a post office, a coffee shop and a primary school. The historic town of Launceston is nine miles to the east and offers a wealth of everyday amenities and facilities, including a choice of shopping, supermarkets, restaurants and cafés. There are several schools in Launceston and the surrounding area, including the outstanding-rated St. Stephen’s Community Academy and the independent St. Joseph’s School. The A30 dual carriageway, is 1 mile away and offers excellent road connections towards Exeter, while the A388, also nearby, connects to Plymouth via the A38. Liskeard mainline station is 16 miles away providing direct services to London Paddington while Cornwall airport provides an ever-increasing number of domestic and international flights.
Local Authority: North Cornwall Council
Services: Mains electricty and water. Private drainage which we understand is compliant with current regulations. Oil-fired central heating. Fibre to house broadband.
Council Tax: Band E
Wayleaves and Easements: The property is sold subject to any wayleaves or easements, whether mentioned in these particulars or not.
Tenure: Freehold
Guide Price: £950,000
The ground floor features three flexible and welcoming reception rooms including the sitting room, which has a mini range cooker fitted to its fireplace and two large windows allowing for plenty of natural light. There is also a dining room with a feature woodburning stove and a generous office/4th bedroom. The kitchen is in the modern extension which features a triple aspect providing panoramic views over the grounds and to Dartmoor in the distance. The kitchen is fitted with bespoke units and provides a central island/breakfast bar, a split butler sink and a range cooker with an induction hob. The utility room offers further storage and space for appliances with the ground floor accommodation completed by a useful boot room with an adjoining cloakroom.
The first floor can be accessed by two separate staircases where there are three well-presented double bedrooms, including the principal bedroom which benefits from an en suite shower room. There is also a spacious family bathroom on this floor with a roll-top bath and walk-in shower.
The house is set in extensive grounds of approximately 5.7 acres, which includes attractive gardens and four grassy paddocks with post and rail fencing providing ideal space for grazing livestock or equine training. The garden includes a timber deck for al fresco dining, and an area of lawn, bordered by colourful flowerbeds, hedgerows and mature trees, with numerous peaceful seating areas found around the grounds as well as a greenhouse. The property benefits from several outbuildings which comprise a stables block with two stables and a tack room, a large feed shed, a tool shed, a workshop and two field shelters. There is also a spacious modern studio with a WC, as well as a garden office. The studio could be used as annexe accommodation providing income potential subject to obtaining the necessary consents. At the entrance to the property, a five-bar wooden gate opens onto the tarmac driveway which provides ample parking space for multiple vehicles. A further five-bar gate at the bottom of the paddocks, gives direct access to the fields from the lane.
Trekennick House is set in a rural position, surrounded by beautiful rolling Cornish countryside on the edge of Bodmin Moor. The property is situated in Altarnun, which has a village hall, ancient church, 2 local pubs, a post office, a coffee shop and a primary school. The historic town of Launceston is nine miles to the east and offers a wealth of everyday amenities and facilities, including a choice of shopping, supermarkets, restaurants and cafés. There are several schools in Launceston and the surrounding area, including the outstanding-rated St. Stephen’s Community Academy and the independent St. Joseph’s School. The A30 dual carriageway, is 1 mile away and offers excellent road connections towards Exeter, while the A388, also nearby, connects to Plymouth via the A38. Liskeard mainline station is 16 miles away providing direct services to London Paddington while Cornwall airport provides an ever-increasing number of domestic and international flights.
Local Authority: North Cornwall Council
Services: Mains electricty and water. Private drainage which we understand is compliant with current regulations. Oil-fired central heating. Fibre to house broadband.
Council Tax: Band E
Wayleaves and Easements: The property is sold subject to any wayleaves or easements, whether mentioned in these particulars or not.
Tenure: Freehold
Guide Price: £950,000
Interested in this property?
Council tax
First listed
Over a month agoEnergy Performance Certificate
Marketed by
Strutt & Parker - Exeter 24 Southernhay West Exeter EX1 1PRCall agent on 01392 229427
Placebuzz mortgage repayment calculator
Monthly repayment
The Est. Mortgage is for a 25 years repayment mortgage based on a 10% deposit and a 5.5% annual interest. It is only intended as a guide. Make sure you obtain accurate figures from your lender before committing to any mortgage. Your home may be repossessed if you do not keep up repayments on a mortgage.
- Streetview
DISCLAIMER: Property descriptions and related information displayed on this page are marketing materials provided by Strutt & Parker - Exeter. Placebuzz does not warrant or accept any responsibility for the accuracy or completeness of the property descriptions or related information provided here and they do not constitute property particulars. Please contact Strutt & Parker - Exeter for full details and further information.





