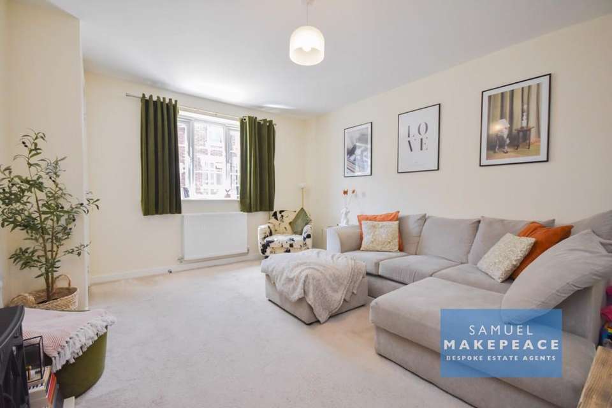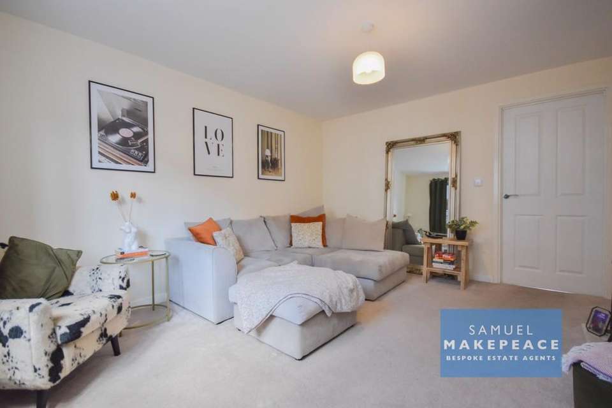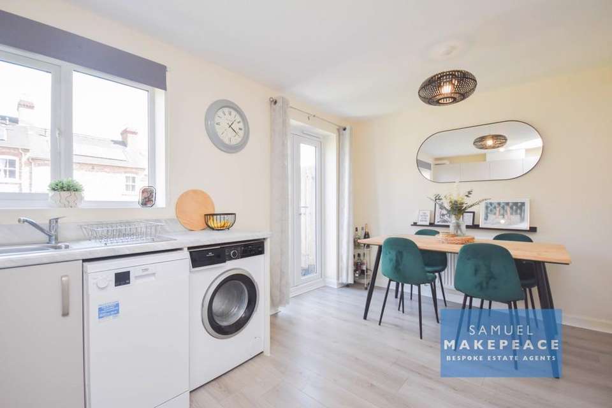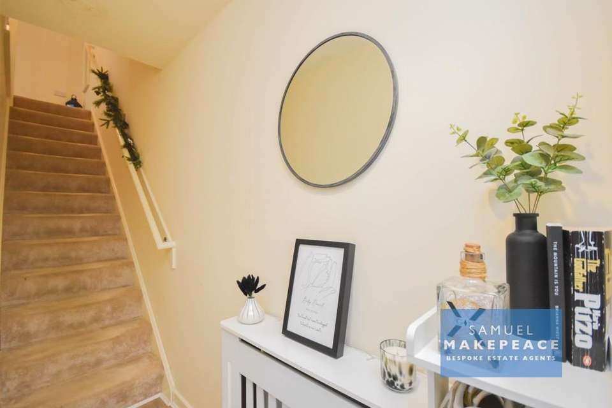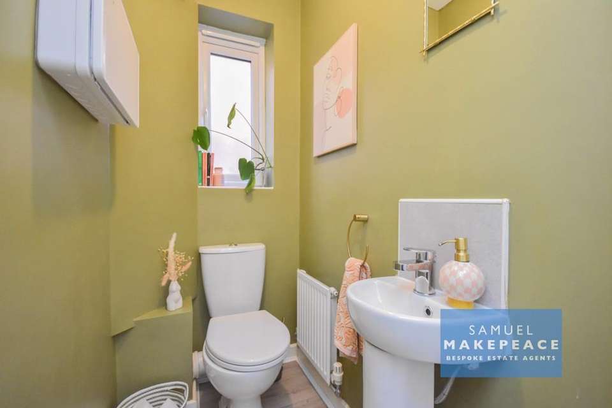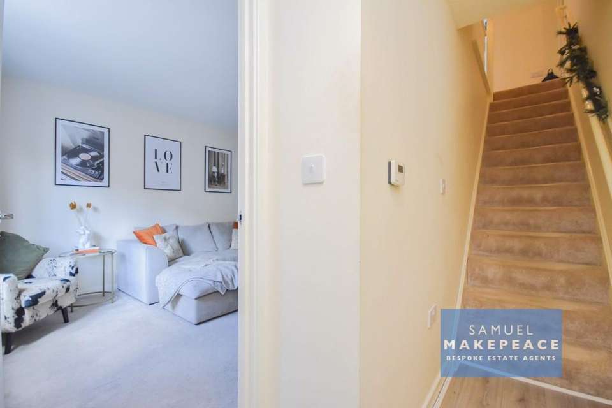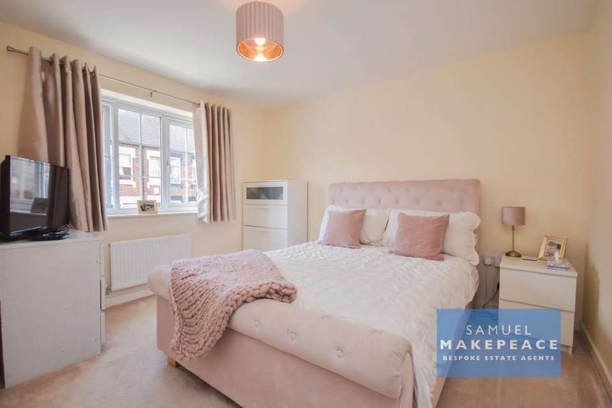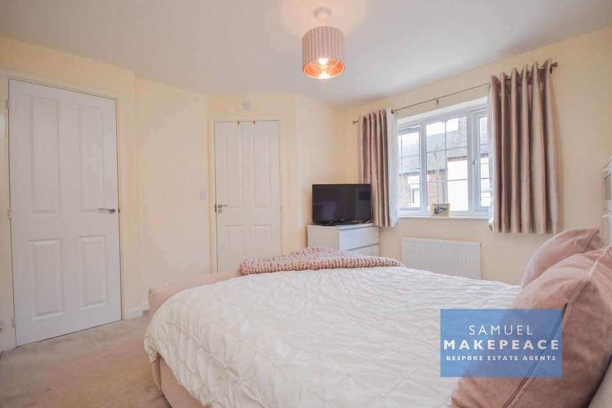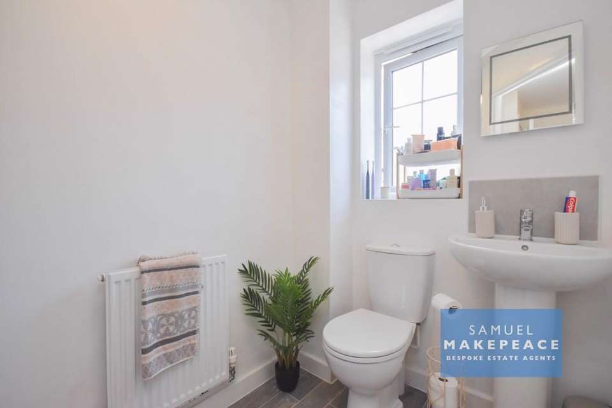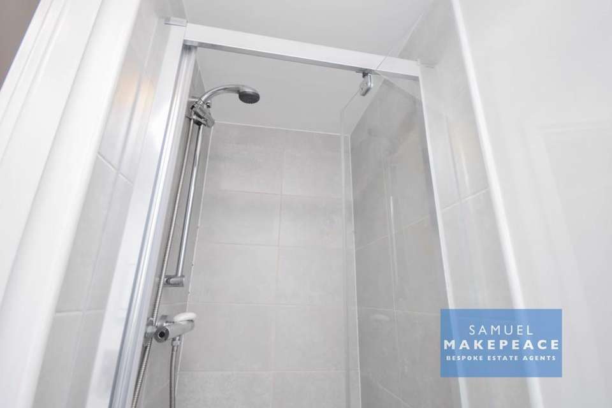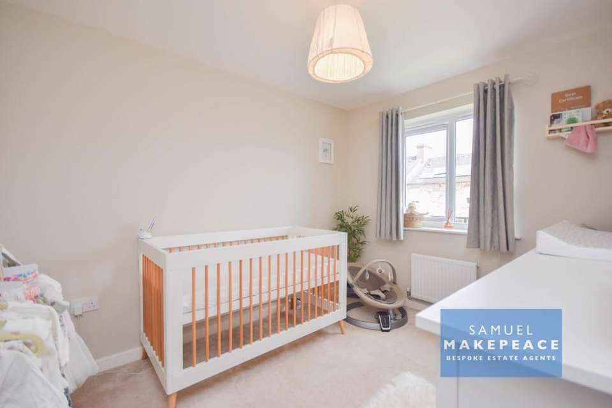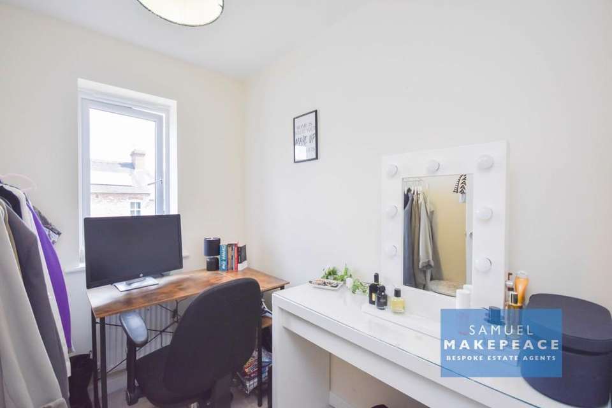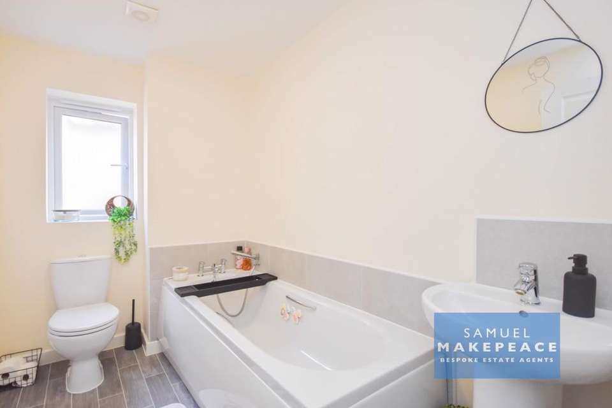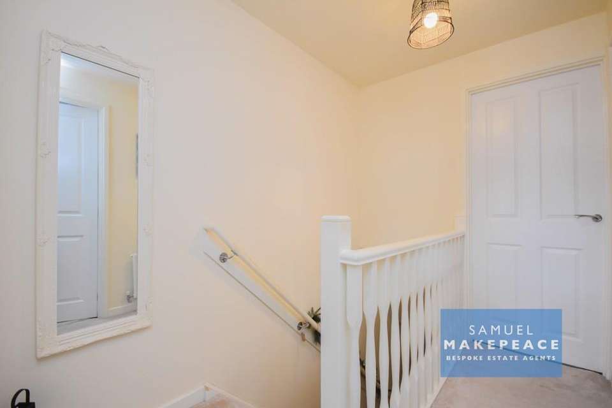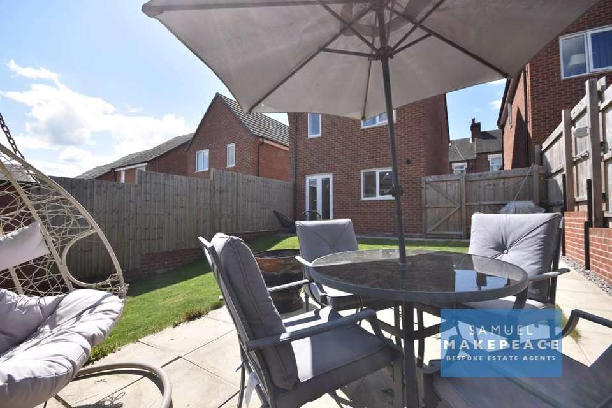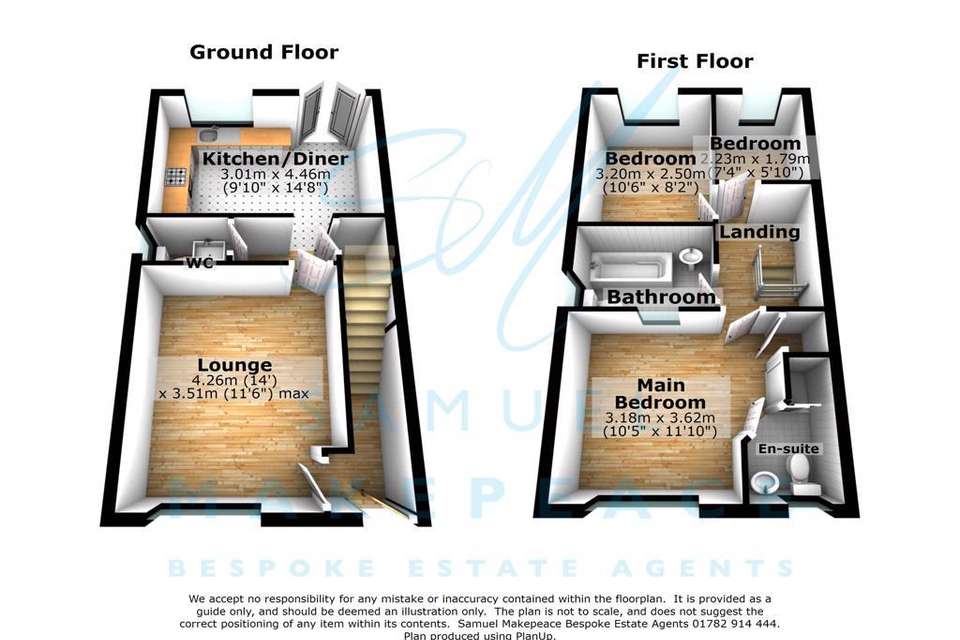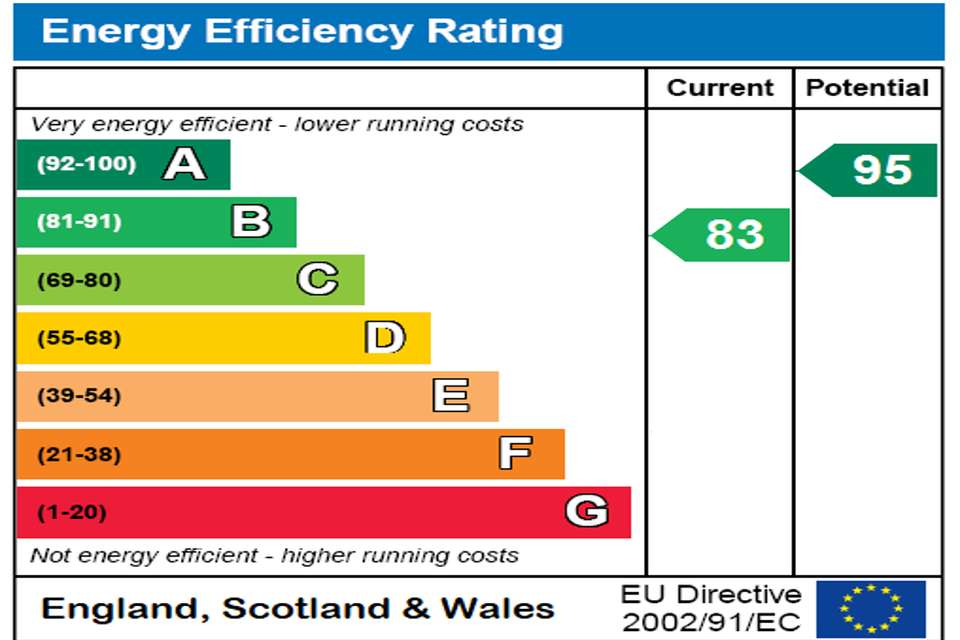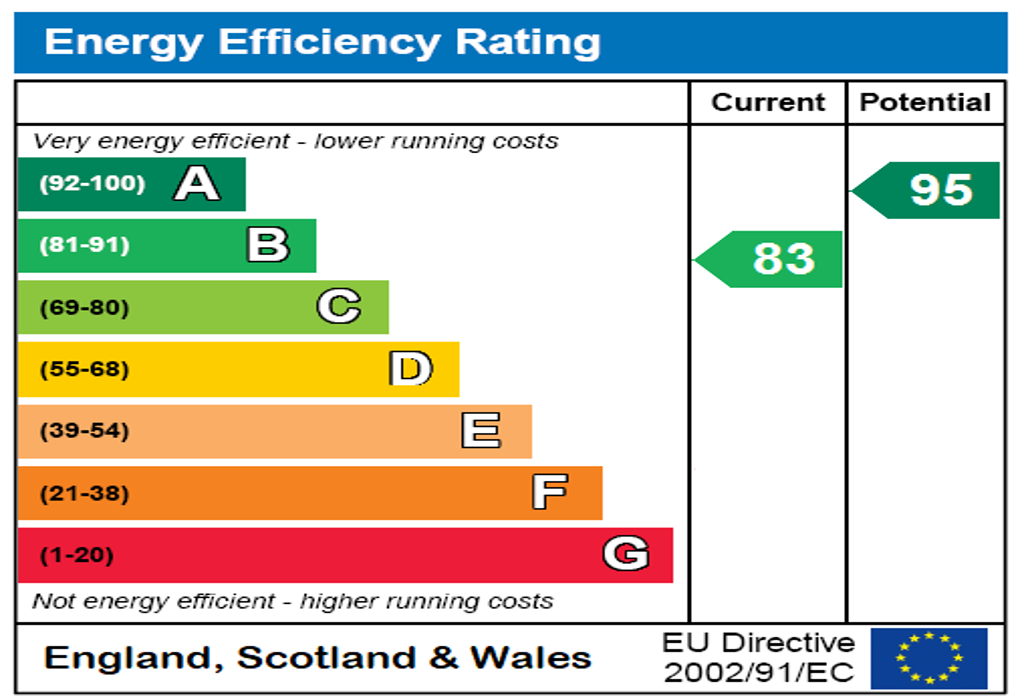3 bedroom detached house for sale
detached house
bedrooms
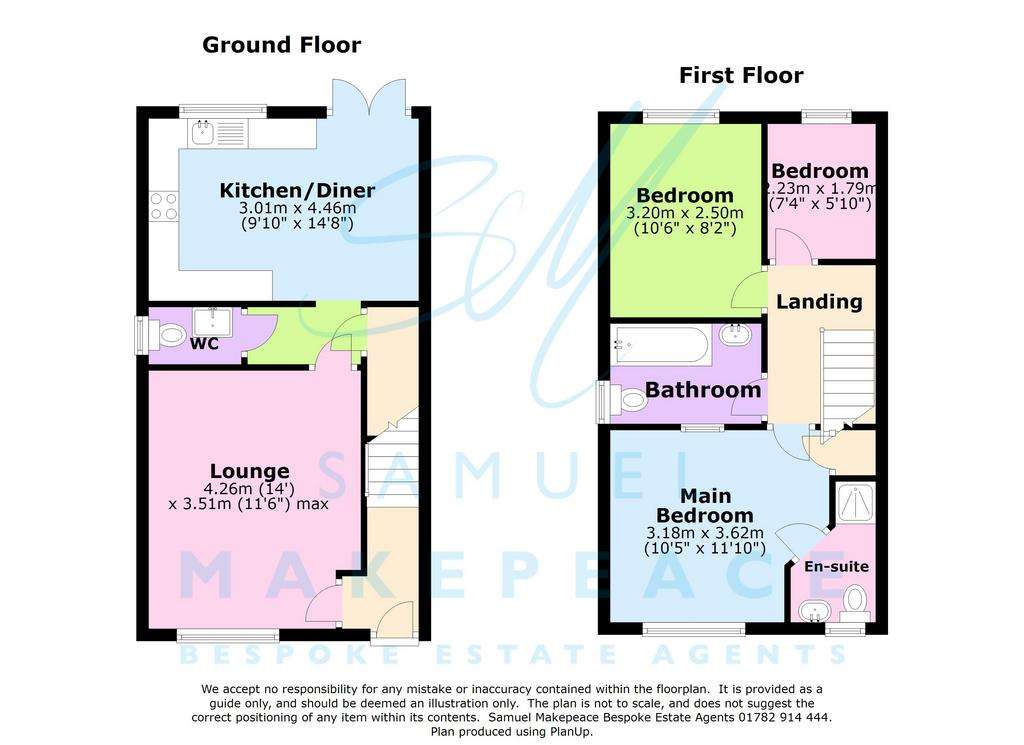
Property photos

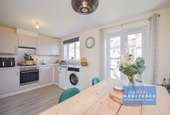
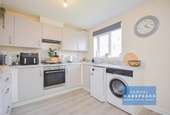
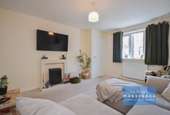
+19
Property description
THROW A PENNY IN THE WISHING WELL & CROSS YOUR FINGERS TO WIN THE RACE FOR THIS SPECTACULAR MOVE IN READY HOME. We present to you this THREE BEDROOM DETACHED HOME with ESNUITE, on Wellington Road, Hanley. It has been tastefully decorated throughout, meaning there is nothing for you to do, other than add your own furniture. The ground floor shows off spacious living accommodation with an Entrance Hall, AMPLE SIZED LOUNGE, KITCHEN DINING ROOM to the rear, and a groundfloor WC/Cloakroom. The first shows off THREE GOOD SIZED BEDROOMS, with the main bedroom enjoying the ENSUITE SHOWER ROOM. Supporting the other bedrooms, is a very well presented BATHROOM. Externally this fabulous home enjoys a DRIVEWAY, and well pruned GARDENS to the FRONT & REAR. NOW, IT'S LESS HOPING, AND MORE ACTION, Contact Samuel Makepeace Bespoke Estate Agents today!
Room Details
Interior
Ground Floor
Entrance Hall
Exterior door, laminate wood flooring, radiator
Lounge
Double glazed window, laminate wood flooring, radiator
Kitchen Dining Room
Double glazed patio doors, double glazed window, laminate wood flooring, a range of wall and base cupboard units, work surfaces, sink and drainer, built under cooker, gas hob, splash back, cooker hood, space for fridge freezer, space for washing machine, space for dishwasher, under stairs storage
Cloakroom WC
Double glazed window, low level wc, hand wash basin, laminate wood flooring, extractor fan
First Floor
Landing
Storage cupboard, loft access
Main Bedroom
Double glazed window, radiator, storage cupboard
Ensuite Shower Room
Double glazed window, shower cubicle, low level wc, hand wash basin, radiator, extractor fan, part tiled walls
Bedroom Two
Double glazed window, radiator
Bedroom Three
Double glazed window, radiator
Bathroom
Double glazed window, bath with shower head attachment, low level wc, hand wash basin, radiator, extractor fan
Exterior
Front Garden
Driveway running down the side of property with paved walkways and decorative beds
Rear Garden
Gated access to paved patio areas with lawn
Council tax band: C
Room Details
Interior
Ground Floor
Entrance Hall
Exterior door, laminate wood flooring, radiator
Lounge
Double glazed window, laminate wood flooring, radiator
Kitchen Dining Room
Double glazed patio doors, double glazed window, laminate wood flooring, a range of wall and base cupboard units, work surfaces, sink and drainer, built under cooker, gas hob, splash back, cooker hood, space for fridge freezer, space for washing machine, space for dishwasher, under stairs storage
Cloakroom WC
Double glazed window, low level wc, hand wash basin, laminate wood flooring, extractor fan
First Floor
Landing
Storage cupboard, loft access
Main Bedroom
Double glazed window, radiator, storage cupboard
Ensuite Shower Room
Double glazed window, shower cubicle, low level wc, hand wash basin, radiator, extractor fan, part tiled walls
Bedroom Two
Double glazed window, radiator
Bedroom Three
Double glazed window, radiator
Bathroom
Double glazed window, bath with shower head attachment, low level wc, hand wash basin, radiator, extractor fan
Exterior
Front Garden
Driveway running down the side of property with paved walkways and decorative beds
Rear Garden
Gated access to paved patio areas with lawn
Council tax band: C
Interested in this property?
Council tax
First listed
Over a month agoEnergy Performance Certificate
Marketed by
Samuel Makepeace Bespoke Estate Agents - Kidsgrove 14 Heathcote Street, Kidsgrove, Stoke-on-Trent ST7 4AAPlacebuzz mortgage repayment calculator
Monthly repayment
The Est. Mortgage is for a 25 years repayment mortgage based on a 10% deposit and a 5.5% annual interest. It is only intended as a guide. Make sure you obtain accurate figures from your lender before committing to any mortgage. Your home may be repossessed if you do not keep up repayments on a mortgage.
- Streetview
DISCLAIMER: Property descriptions and related information displayed on this page are marketing materials provided by Samuel Makepeace Bespoke Estate Agents - Kidsgrove. Placebuzz does not warrant or accept any responsibility for the accuracy or completeness of the property descriptions or related information provided here and they do not constitute property particulars. Please contact Samuel Makepeace Bespoke Estate Agents - Kidsgrove for full details and further information.





