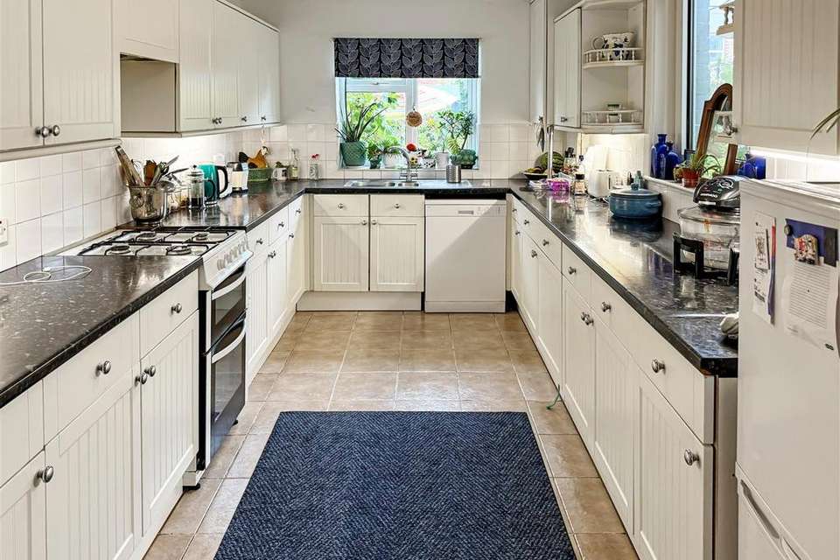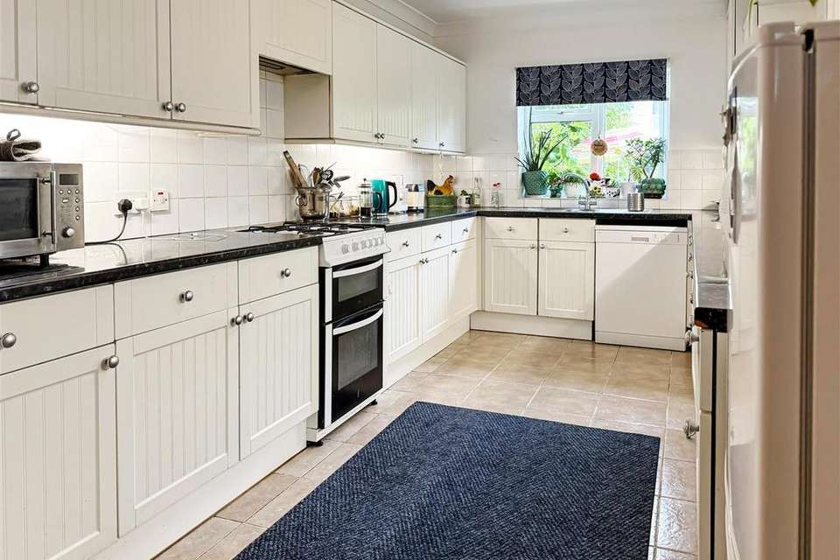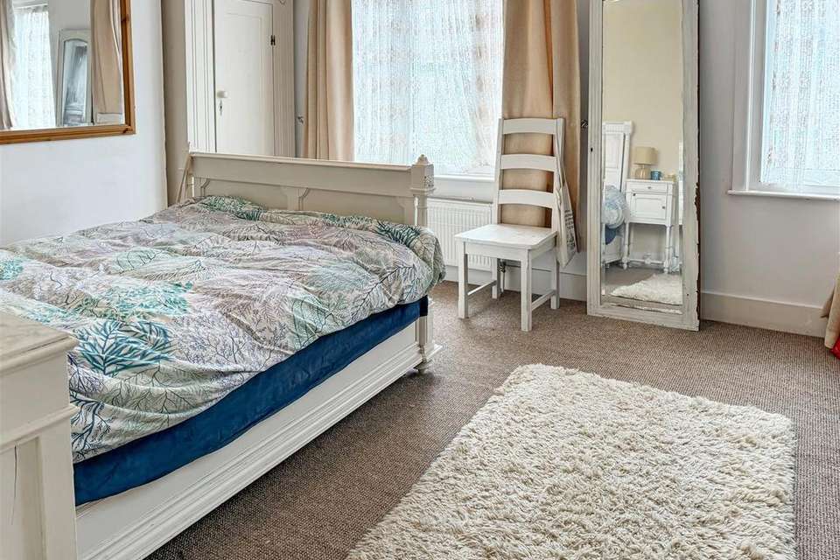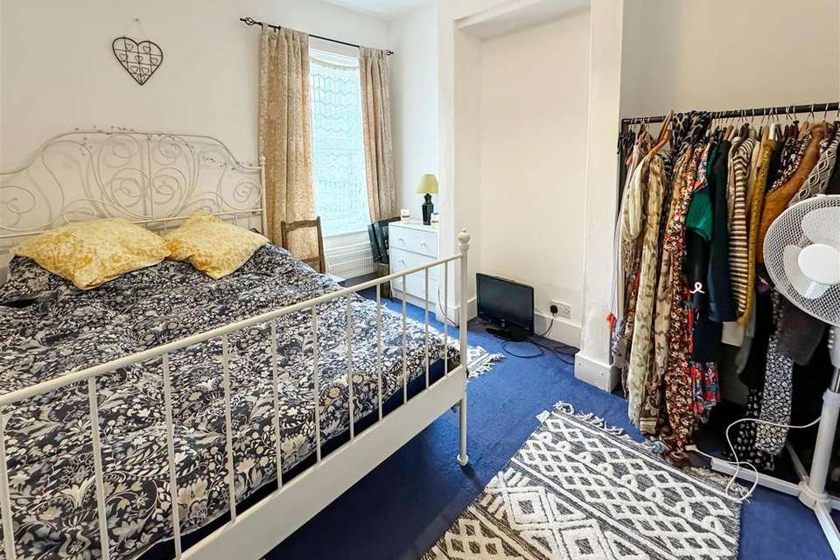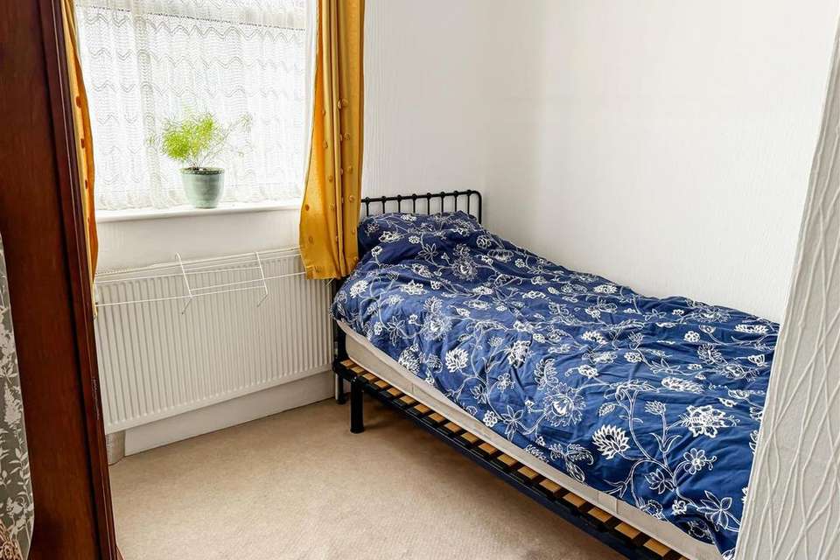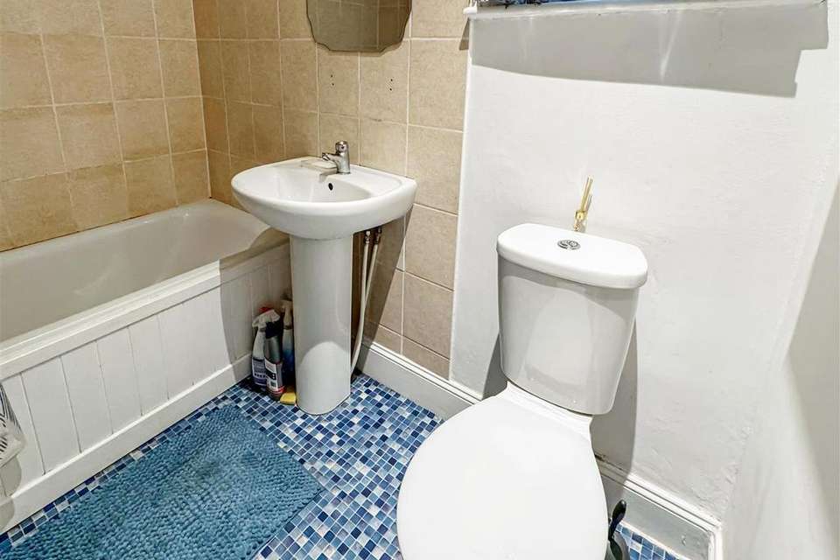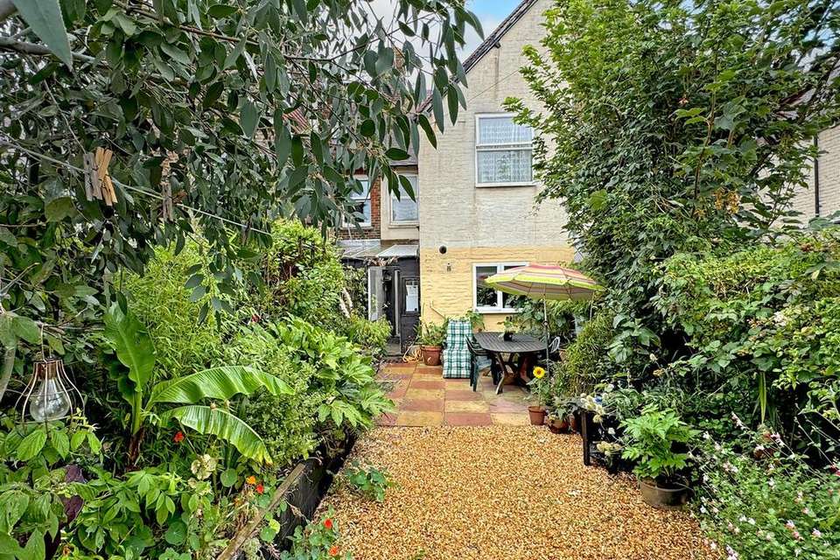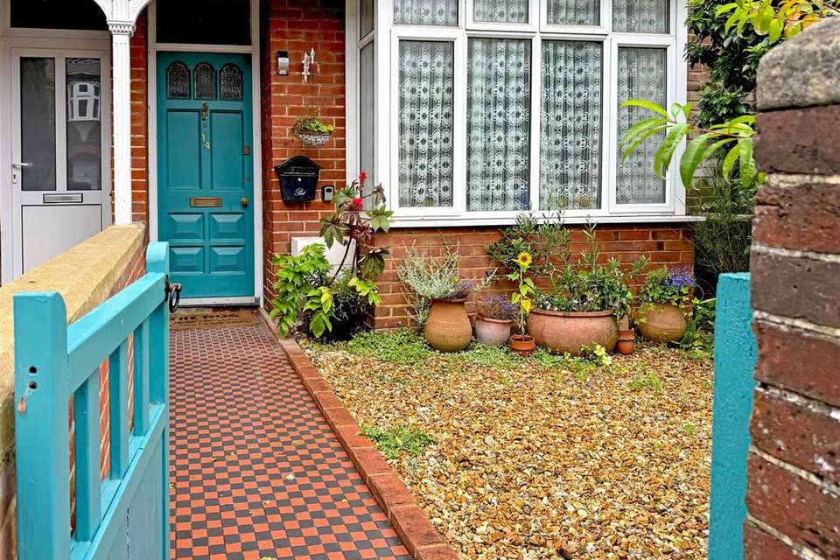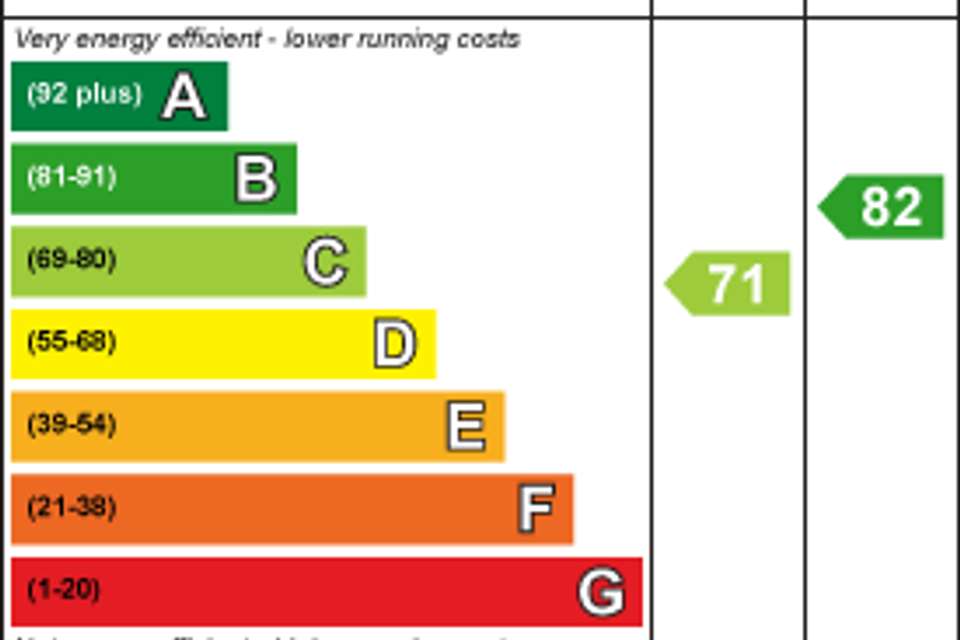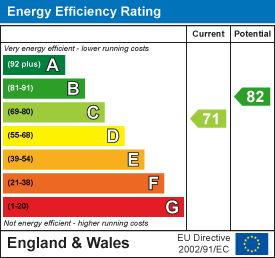3 bedroom terraced house for sale
terraced house
bedrooms
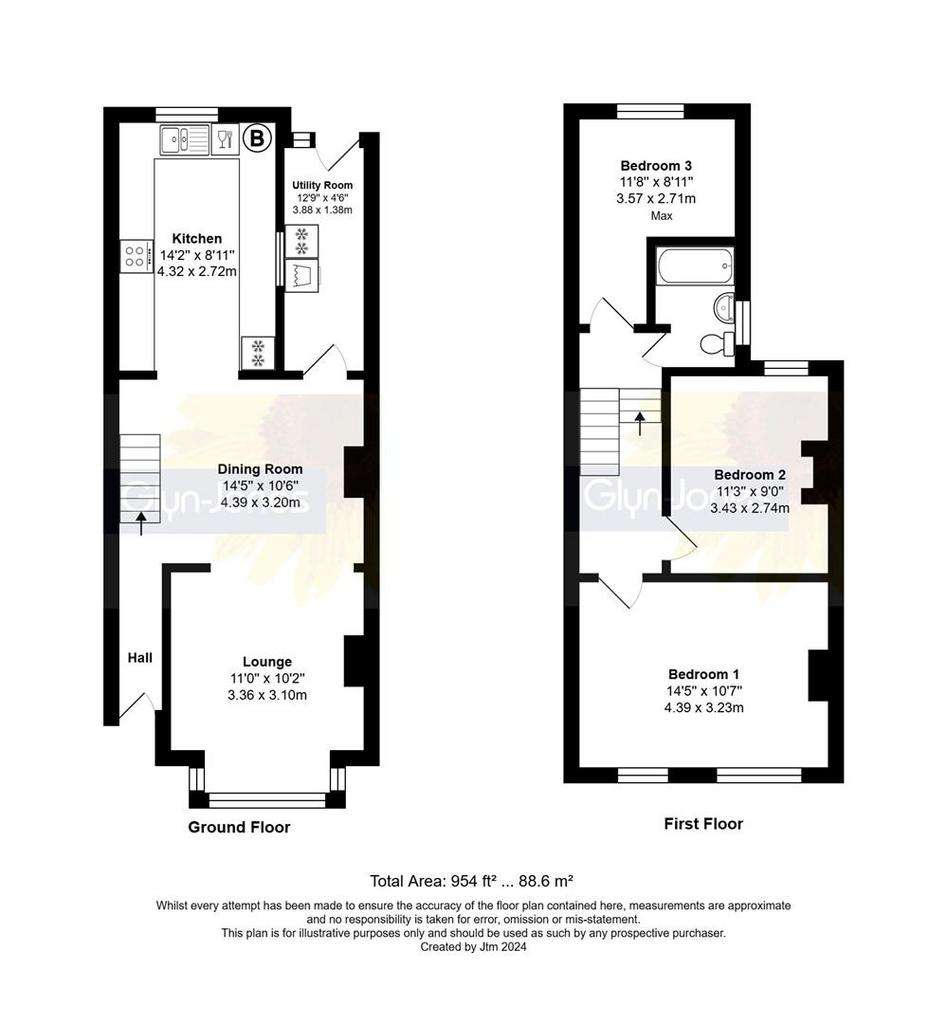
Property photos

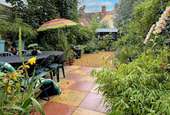
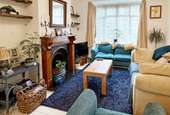
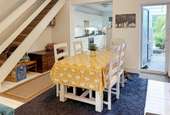
+9
Property description
Well Presented Terraced House | Three Bedrooms | Open Plan Lounge/Diner | Fitted Kitchen | Separate Utility Area | Bathroom | Gas Fired Central Heating | Double Glazing | Solar Panels | Enclosed Front & Rear Garden | EER - C
Glyn-Jones and Company are delighted to offer for sale this well presented older style terraced house, which is situated within a popular residential road.
The accommodation comprises; an entrance hallway which leads into an open plan lounge/diner, a fitted kitchen (appliances included in the sale price), a separate utility area (appliances included), a split level landing, three bedrooms and a family bathroom. In our opinion, the property is presented in good clean decorative order throughout and benefits from exposed floorboards to the ground floor, a working open fireplace in the lounge, double glazing and gas fired central heating. A further attribute to note is the addition of solar panels.
Externally, there is a well tended enclosed rear garden that is laid to a patio which leads to a shingled area. The rear garden has mature, well stocked flower beds to either side. The front garden is also enclosed and is mainly laid to shingle with an attractive tiled footpath leading to the front door.
Viewing is advised.
The property is positioned within a popular residential road in Littlehampton and approximately 0.25 miles from the town centre, where Littlehampton train station and bus links can be found.
The River Arun can also be found within half a mile, as well as the footbridge, which takes you towards West Beach. The local shopping parade is within 0.5 miles where local supermarket and post office can be found.
Entrance Hall -
Open Plan Lounge/Diner -
Lounge Area - 3.84m into bay window narrowing to 3.18m x 3.35m -
Dining Area - 4.39m inc stairs x 3.20m (14'5 inc stairs x 10'6) -
Kitchen - 4.32m x 2.72m (14'2 x 8'11) -
Utility Area - 3.89m x 1.37m (12'9 x 4'6) -
Split Level Landing -
Bedroom - 4.39m x 3.23m (14'5 x 10'7) -
Bedroom - 3.43m x 2.74m (11'3 x 9'0) -
Bedroom - 3.56m max x 2.72m max (11'8 max x 8'11 max) -
Bathroom - 2.18m max x 1.37m max (7'2 max x 4'6 max) -
Glyn-Jones and Company are delighted to offer for sale this well presented older style terraced house, which is situated within a popular residential road.
The accommodation comprises; an entrance hallway which leads into an open plan lounge/diner, a fitted kitchen (appliances included in the sale price), a separate utility area (appliances included), a split level landing, three bedrooms and a family bathroom. In our opinion, the property is presented in good clean decorative order throughout and benefits from exposed floorboards to the ground floor, a working open fireplace in the lounge, double glazing and gas fired central heating. A further attribute to note is the addition of solar panels.
Externally, there is a well tended enclosed rear garden that is laid to a patio which leads to a shingled area. The rear garden has mature, well stocked flower beds to either side. The front garden is also enclosed and is mainly laid to shingle with an attractive tiled footpath leading to the front door.
Viewing is advised.
The property is positioned within a popular residential road in Littlehampton and approximately 0.25 miles from the town centre, where Littlehampton train station and bus links can be found.
The River Arun can also be found within half a mile, as well as the footbridge, which takes you towards West Beach. The local shopping parade is within 0.5 miles where local supermarket and post office can be found.
Entrance Hall -
Open Plan Lounge/Diner -
Lounge Area - 3.84m into bay window narrowing to 3.18m x 3.35m -
Dining Area - 4.39m inc stairs x 3.20m (14'5 inc stairs x 10'6) -
Kitchen - 4.32m x 2.72m (14'2 x 8'11) -
Utility Area - 3.89m x 1.37m (12'9 x 4'6) -
Split Level Landing -
Bedroom - 4.39m x 3.23m (14'5 x 10'7) -
Bedroom - 3.43m x 2.74m (11'3 x 9'0) -
Bedroom - 3.56m max x 2.72m max (11'8 max x 8'11 max) -
Bathroom - 2.18m max x 1.37m max (7'2 max x 4'6 max) -
Interested in this property?
Council tax
First listed
Over a month agoEnergy Performance Certificate
Marketed by
Glyn-Jones - Littlehampton 4 Surrey Street Littlehampton, West Sussex BN17 5BGPlacebuzz mortgage repayment calculator
Monthly repayment
The Est. Mortgage is for a 25 years repayment mortgage based on a 10% deposit and a 5.5% annual interest. It is only intended as a guide. Make sure you obtain accurate figures from your lender before committing to any mortgage. Your home may be repossessed if you do not keep up repayments on a mortgage.
- Streetview
DISCLAIMER: Property descriptions and related information displayed on this page are marketing materials provided by Glyn-Jones - Littlehampton. Placebuzz does not warrant or accept any responsibility for the accuracy or completeness of the property descriptions or related information provided here and they do not constitute property particulars. Please contact Glyn-Jones - Littlehampton for full details and further information.





