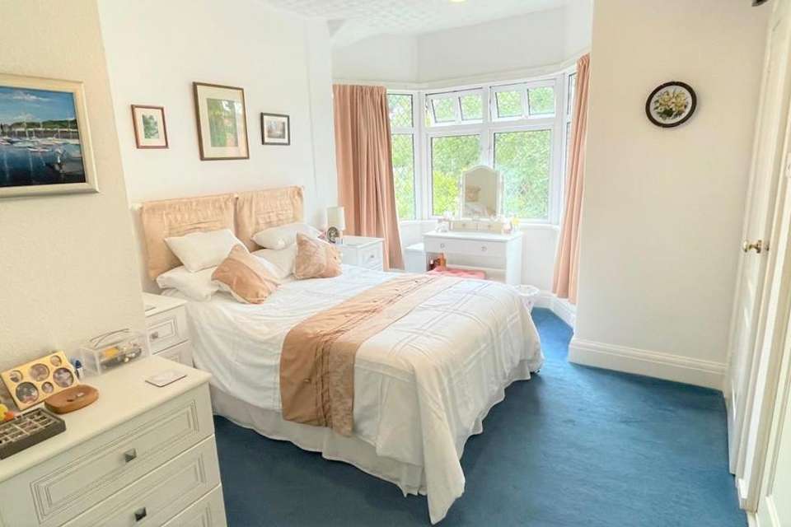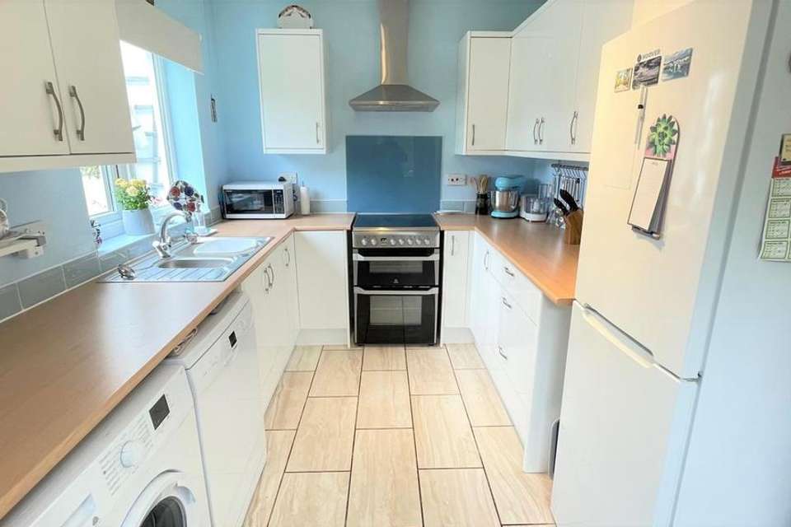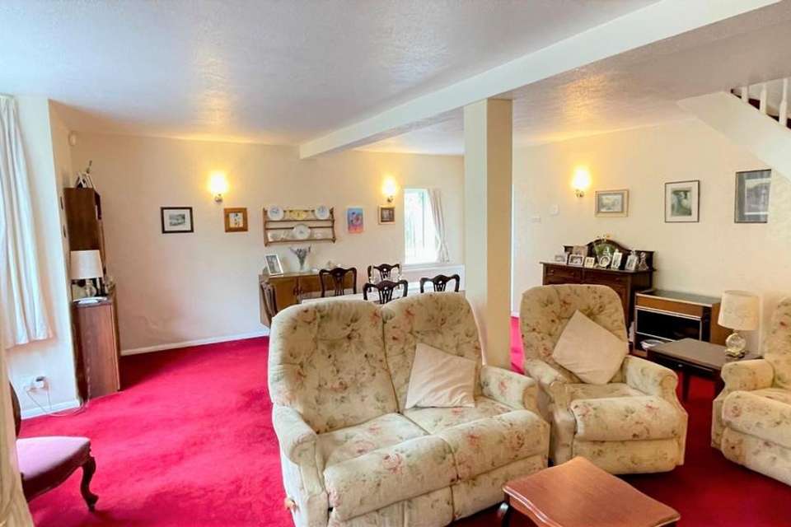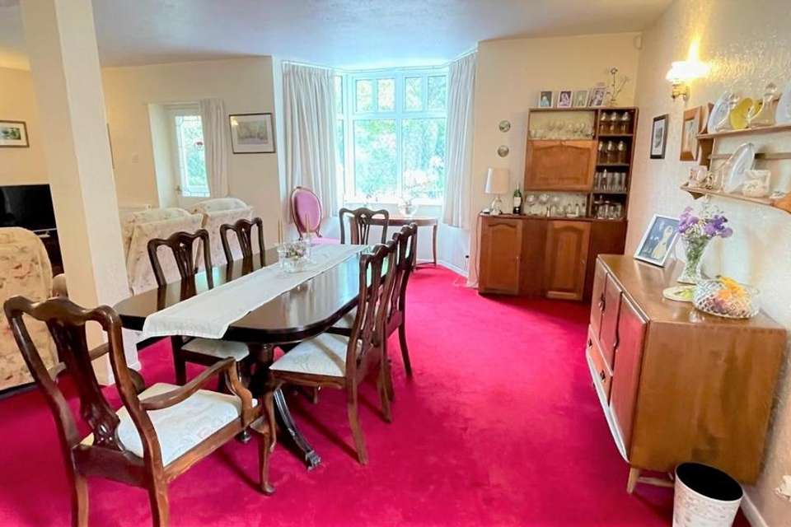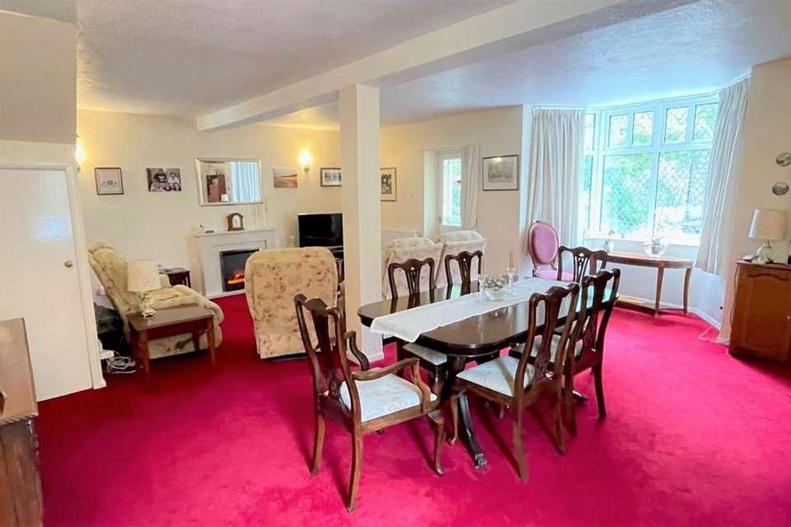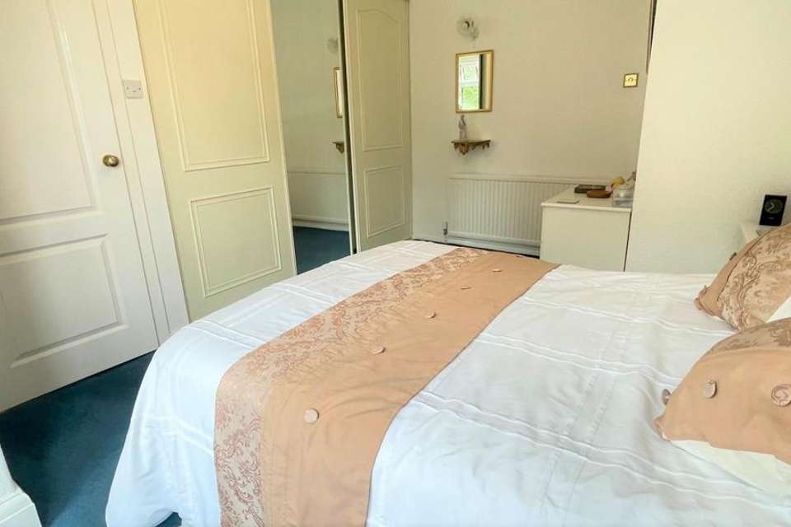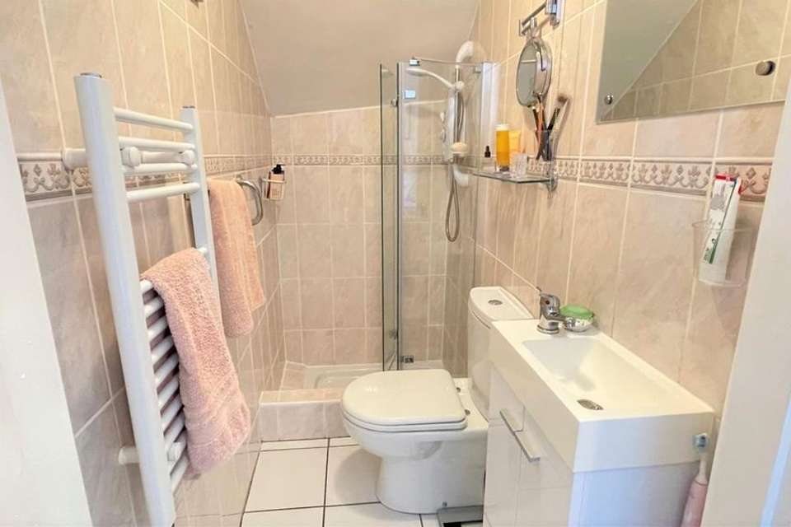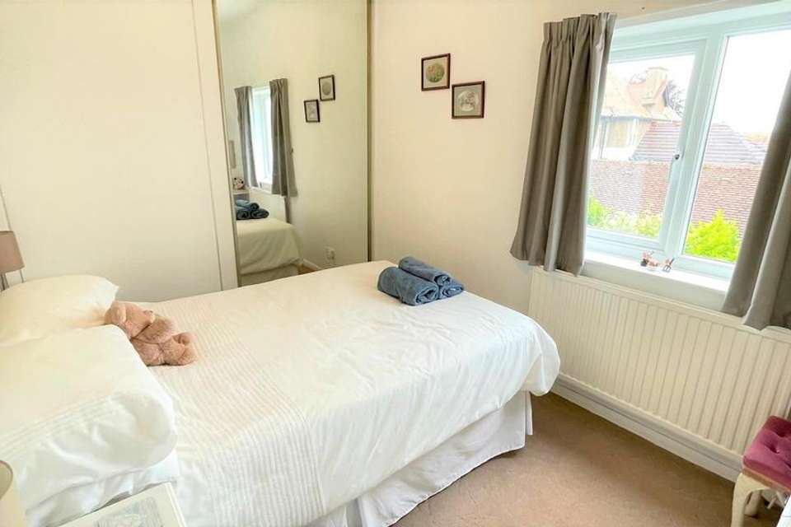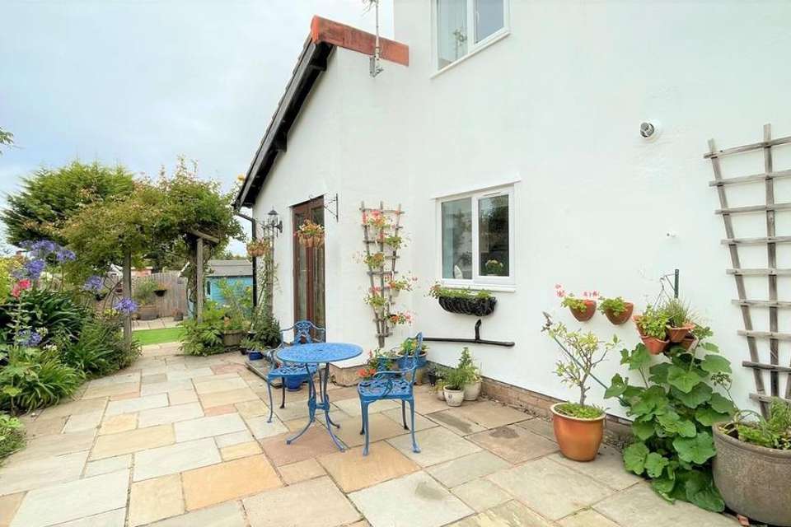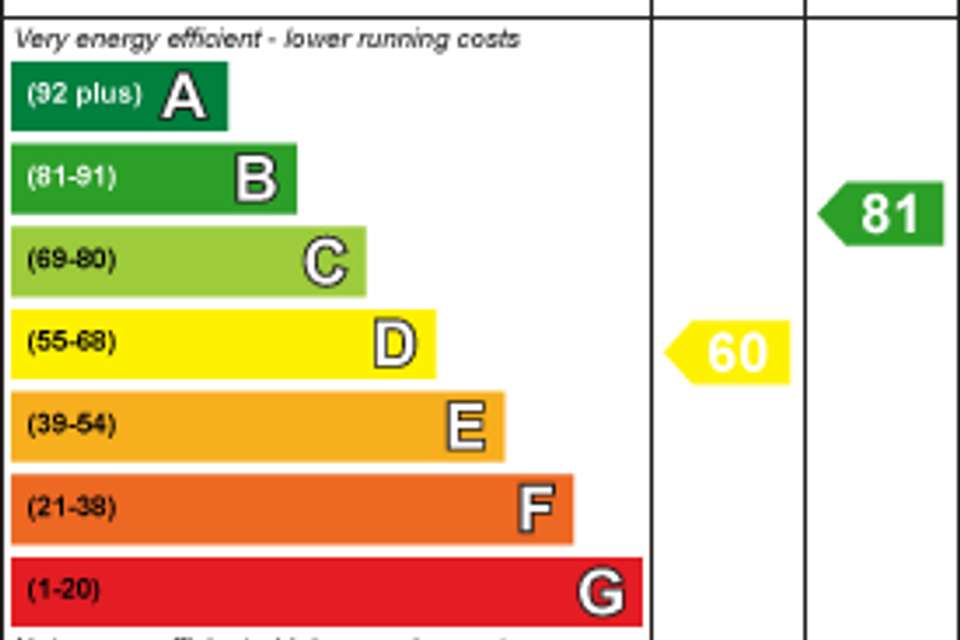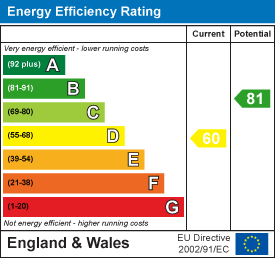3 bedroom detached house for sale
detached house
bedrooms
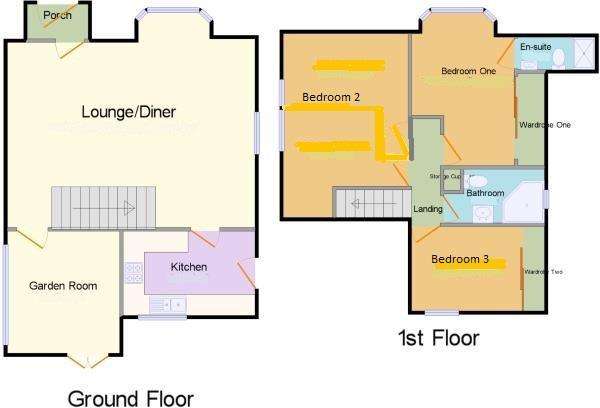
Property photos

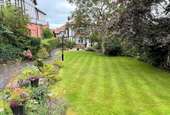
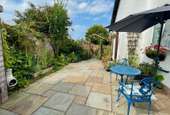
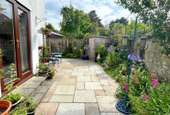
+16
Property description
THIS BEAUTIFUL COACH HOUSE WAS BUILT c1896 and formed part of Rapallo House which was used as a museum from 1927. The current owners acquired the property in 1987 in a derelict state and upgraded it to a lovely family home.
The accommodation briefly comprises:- porch; open plan lounge/dining room; separate garden room with French doors to rear garden; kitchen with a range of modern units. A staircase from the lounge/dining room leads to the first floor; principal bedroom with en-suite 3 piece shower room; two further good sized bedrooms and a modern 3 piece shower room. The property features gas fired central heating and double glazed windows. Outside – lovely large landscaped front garden with lawn, flowerbeds, shrubs and trees, drive for off road parking; rear garden mainly laid to patio areas with flower beds and shrubs.
The Accommodation Comprises: - Front door with glazed leaded lights into:
Porch - Wall mounted electric heater, light, inner glazed leaded door to:
Double Aspect Lounge/Dining Room - 7.01m x 5.35m (22'11" x 17'6") - Including staircase plus bay windows.
Marble fire surround and hearth with inset log effect electric 'Living Flame fire', five wall light points, tv point, two double radiators, bay window with view up the front garden,
A staircase to the rear of lounge area leads to the first floor with understairs storage.
Kitchen - 3.15m x 2.40m (10'4" x 7'10") - Fitted range of white gloss fronted base, wall and drawer units with under unit lighting, round edge worktops and tiled back, space for cooker and splashback with stainless steel cooker hood over, inset 1½ bowl sink unit with mixer taps, plumbing for automatic washing machine and dishwasher, space for fridge/freezer, cupboard housing wall mounted 'Vaillant' gas fired central heating and hot water boiler, floor tiling, spotlights, door to garden.
A glazed door from the lounge leads to:
Double Aspect Garden Room - 3.41m x 3.23m (11'2" x 10'7") - With floor tiling, coving, overlooking rear garden and double opening door to patio area.
A Staircase From The Rear Of The Lounge Leads To: -
First Floor Landing - Access to roof space.
Principal Bedroom - 4.85m x 3.43m maximum overall (15'10" x 11'3" maxi - Into bay window plus built in mirror fronted triple wardrobe with sliding doors, hanging rails and shelving, radiator, bay window over looking garden.
Tiled 3 Piece Shower Room En-Suite - Tiled shower stall with folding side screen and 'Triton' electric shower, vanity wash hand basin and mixer tap, close couple w.c., display shelving, mirror, extractor, ladder style towel rail, floor tiling.
Bedroom 2 - 4.27m x 3.57m minimum (14'0" x 11'8" minimum) - Telephone point, wall light point, double and single radiator, window with view to Great Orme.
Bedroom 3 - 3.76m x 2.39m (12'4" x 7'10") - Built in full width double wardrobe with sliding doors and hanging rails, radiator, views to side garden.
Refitted 3 Piece Shower Room - Comprising large shower stall with sliding door, 'Mira Sports' shower, vanity wash hand basin and display shelf, close couple w.c., mirror with display lights, ladder style towel rail, recessed downlighters to ceiling, airing cupboard with hot water tank and shelving, radiator, floor tiling.
Outside -
Front Garden - Landscaped with shaped lawns, shrubs and trees, flower beds, shrubs, decorative chippings, raised decorative flower beds,
Tarmacam Driveway - Provides off street parking for 3+ cars (dependant on size).
Double opening gates to road.
Stone Built Outhouse - (Located at the Front Garden) Tool storage and work bench, bike storage.
Rear Garden -
Mainly laid to patio areas with rockeries, mature flower beds and shrubs.
Tenure - The property is held on a freehold tenure.
Council Tax Band - Is 'F' obtained from
The accommodation briefly comprises:- porch; open plan lounge/dining room; separate garden room with French doors to rear garden; kitchen with a range of modern units. A staircase from the lounge/dining room leads to the first floor; principal bedroom with en-suite 3 piece shower room; two further good sized bedrooms and a modern 3 piece shower room. The property features gas fired central heating and double glazed windows. Outside – lovely large landscaped front garden with lawn, flowerbeds, shrubs and trees, drive for off road parking; rear garden mainly laid to patio areas with flower beds and shrubs.
The Accommodation Comprises: - Front door with glazed leaded lights into:
Porch - Wall mounted electric heater, light, inner glazed leaded door to:
Double Aspect Lounge/Dining Room - 7.01m x 5.35m (22'11" x 17'6") - Including staircase plus bay windows.
Marble fire surround and hearth with inset log effect electric 'Living Flame fire', five wall light points, tv point, two double radiators, bay window with view up the front garden,
A staircase to the rear of lounge area leads to the first floor with understairs storage.
Kitchen - 3.15m x 2.40m (10'4" x 7'10") - Fitted range of white gloss fronted base, wall and drawer units with under unit lighting, round edge worktops and tiled back, space for cooker and splashback with stainless steel cooker hood over, inset 1½ bowl sink unit with mixer taps, plumbing for automatic washing machine and dishwasher, space for fridge/freezer, cupboard housing wall mounted 'Vaillant' gas fired central heating and hot water boiler, floor tiling, spotlights, door to garden.
A glazed door from the lounge leads to:
Double Aspect Garden Room - 3.41m x 3.23m (11'2" x 10'7") - With floor tiling, coving, overlooking rear garden and double opening door to patio area.
A Staircase From The Rear Of The Lounge Leads To: -
First Floor Landing - Access to roof space.
Principal Bedroom - 4.85m x 3.43m maximum overall (15'10" x 11'3" maxi - Into bay window plus built in mirror fronted triple wardrobe with sliding doors, hanging rails and shelving, radiator, bay window over looking garden.
Tiled 3 Piece Shower Room En-Suite - Tiled shower stall with folding side screen and 'Triton' electric shower, vanity wash hand basin and mixer tap, close couple w.c., display shelving, mirror, extractor, ladder style towel rail, floor tiling.
Bedroom 2 - 4.27m x 3.57m minimum (14'0" x 11'8" minimum) - Telephone point, wall light point, double and single radiator, window with view to Great Orme.
Bedroom 3 - 3.76m x 2.39m (12'4" x 7'10") - Built in full width double wardrobe with sliding doors and hanging rails, radiator, views to side garden.
Refitted 3 Piece Shower Room - Comprising large shower stall with sliding door, 'Mira Sports' shower, vanity wash hand basin and display shelf, close couple w.c., mirror with display lights, ladder style towel rail, recessed downlighters to ceiling, airing cupboard with hot water tank and shelving, radiator, floor tiling.
Outside -
Front Garden - Landscaped with shaped lawns, shrubs and trees, flower beds, shrubs, decorative chippings, raised decorative flower beds,
Tarmacam Driveway - Provides off street parking for 3+ cars (dependant on size).
Double opening gates to road.
Stone Built Outhouse - (Located at the Front Garden) Tool storage and work bench, bike storage.
Rear Garden -
Mainly laid to patio areas with rockeries, mature flower beds and shrubs.
Tenure - The property is held on a freehold tenure.
Council Tax Band - Is 'F' obtained from
Interested in this property?
Council tax
First listed
Over a month agoEnergy Performance Certificate
Marketed by
Bryan Davies & Associates - Llandudno 4 Mostyn Street Llandudno LL30 2PSPlacebuzz mortgage repayment calculator
Monthly repayment
The Est. Mortgage is for a 25 years repayment mortgage based on a 10% deposit and a 5.5% annual interest. It is only intended as a guide. Make sure you obtain accurate figures from your lender before committing to any mortgage. Your home may be repossessed if you do not keep up repayments on a mortgage.
- Streetview
DISCLAIMER: Property descriptions and related information displayed on this page are marketing materials provided by Bryan Davies & Associates - Llandudno. Placebuzz does not warrant or accept any responsibility for the accuracy or completeness of the property descriptions or related information provided here and they do not constitute property particulars. Please contact Bryan Davies & Associates - Llandudno for full details and further information.






