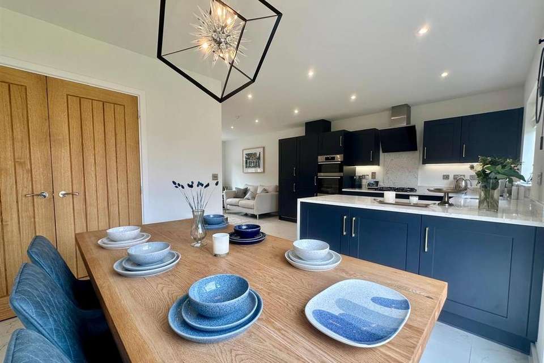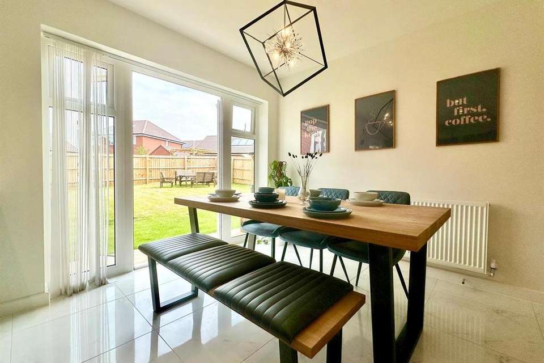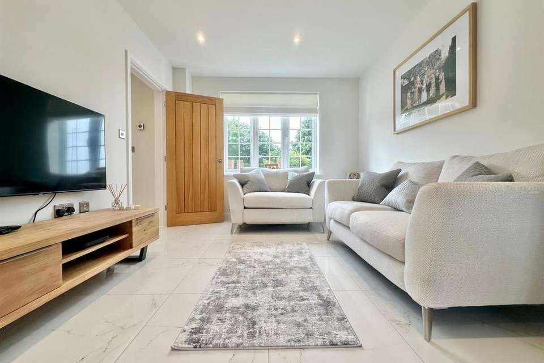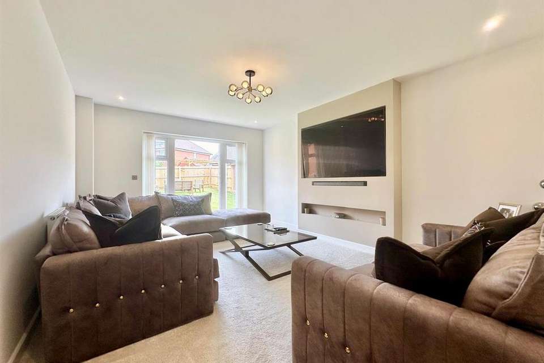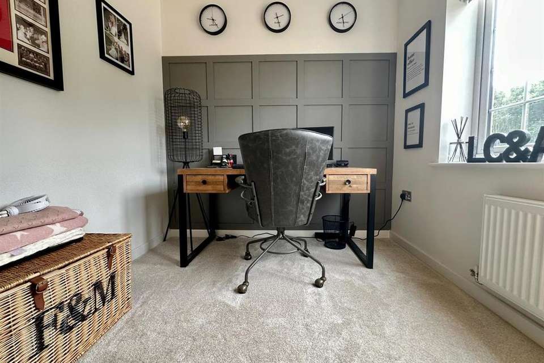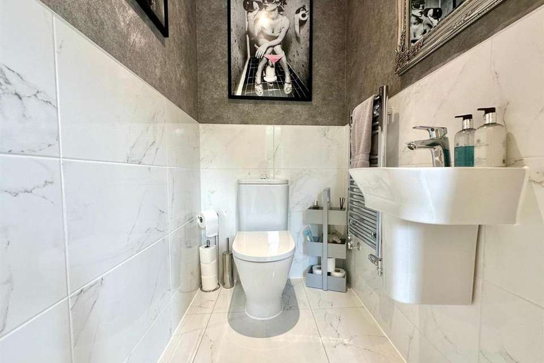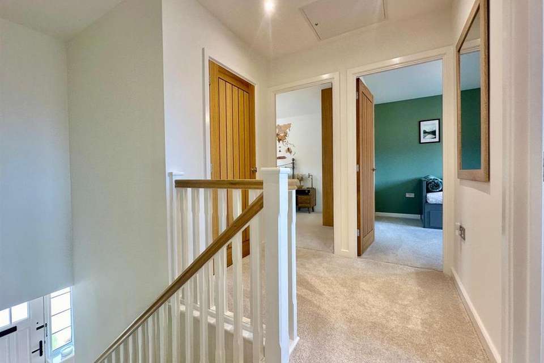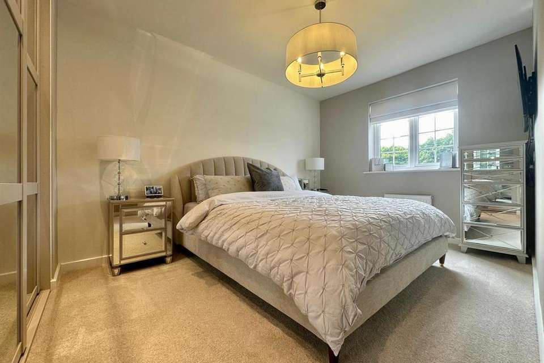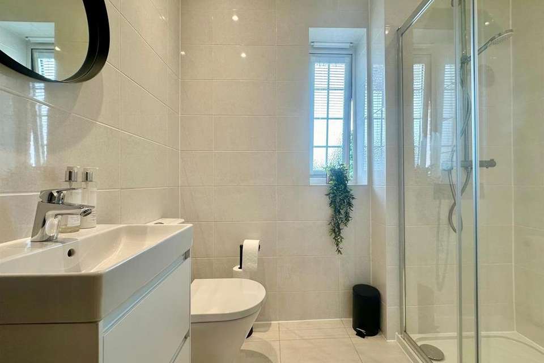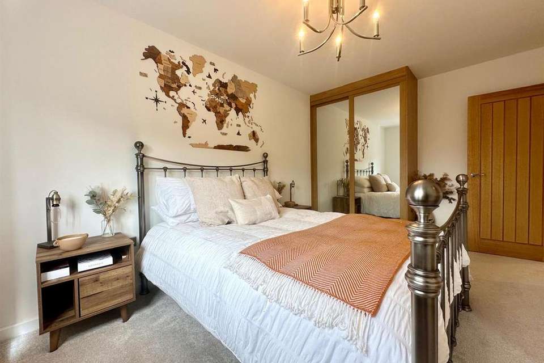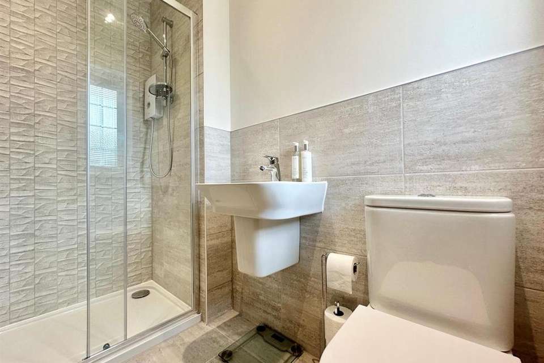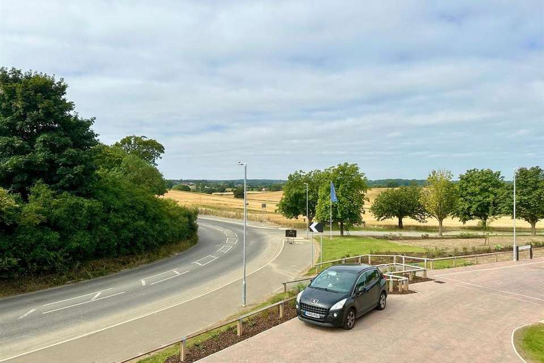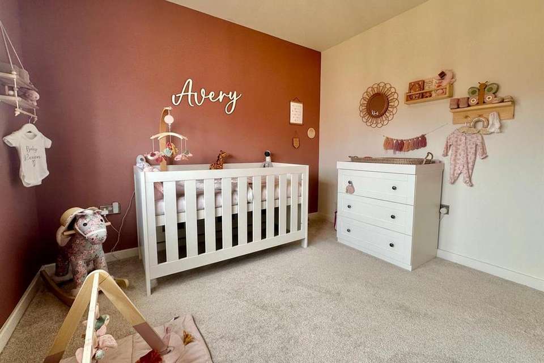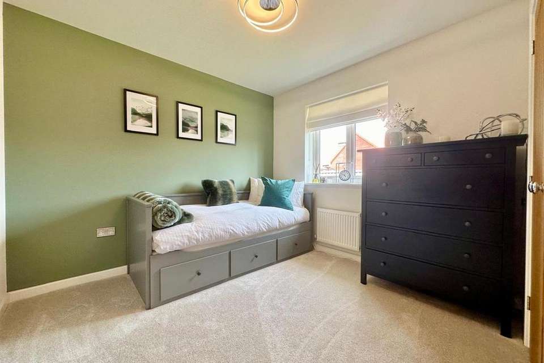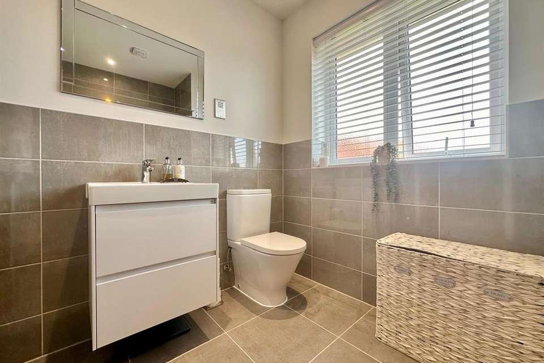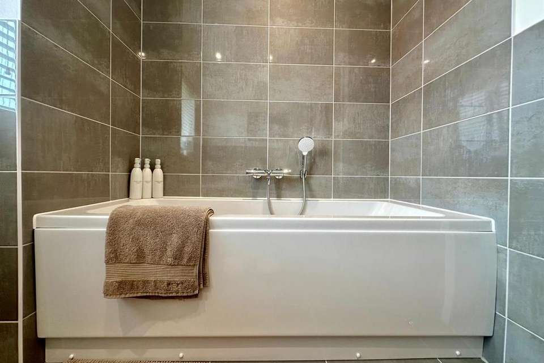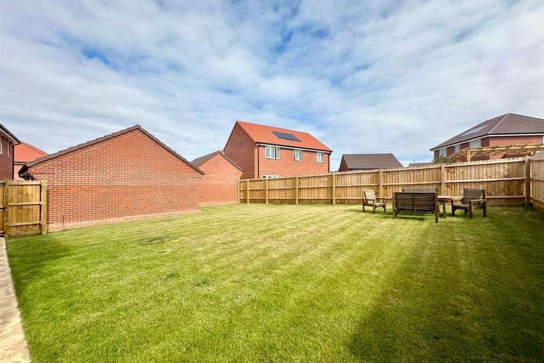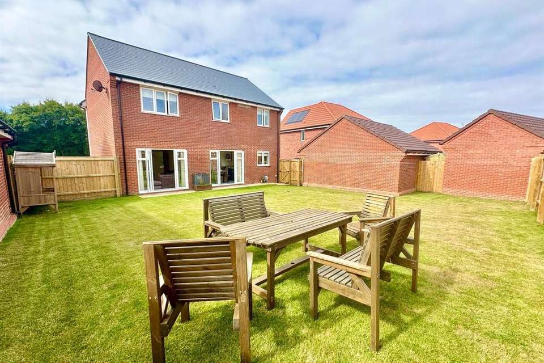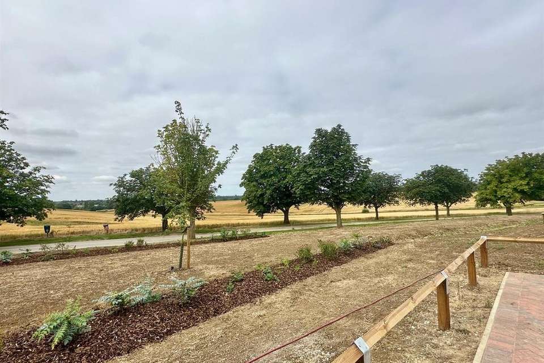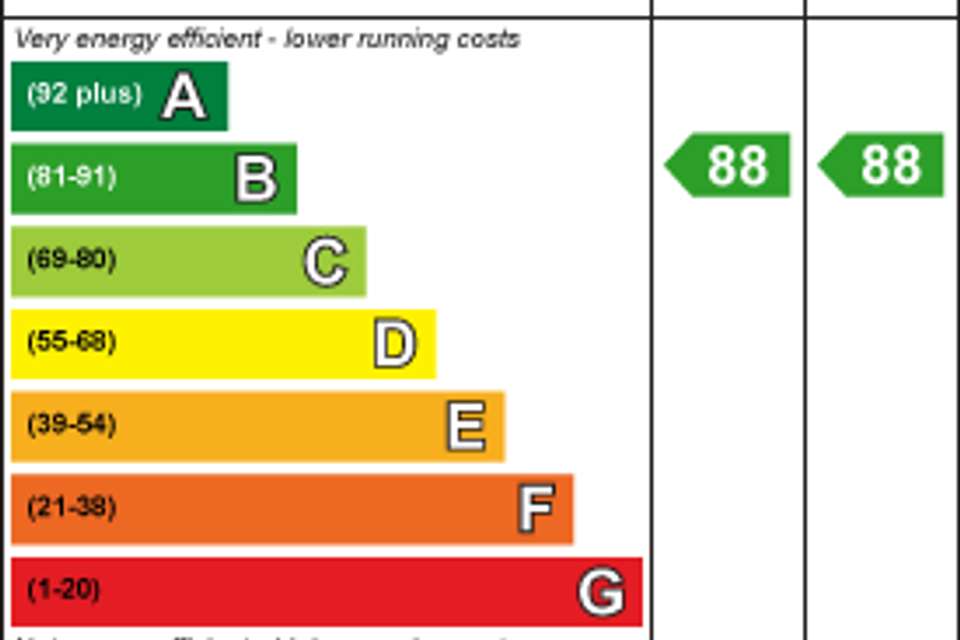4 bedroom detached house for sale
detached house
bedrooms
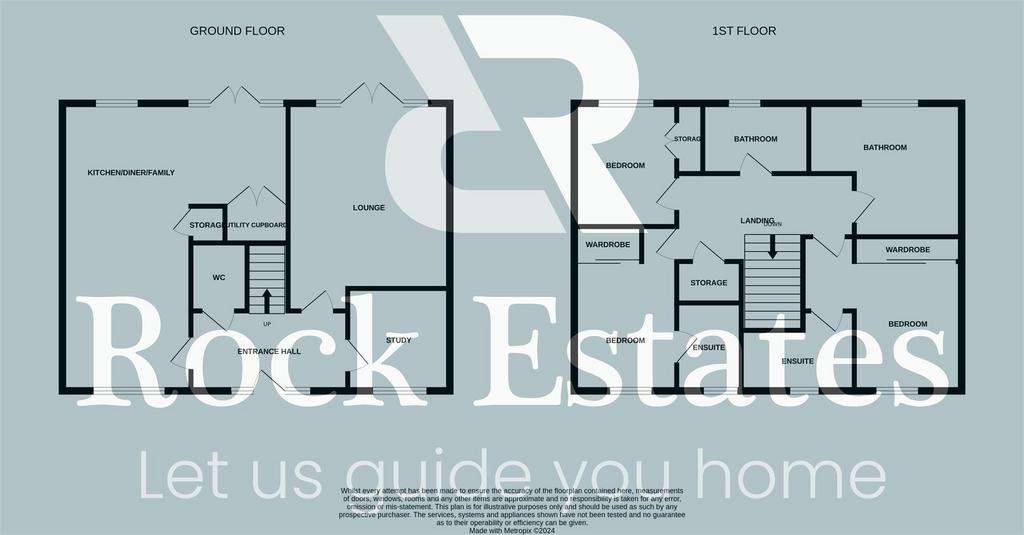
Property photos
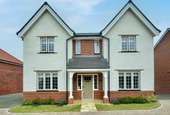
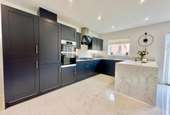
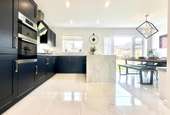
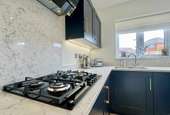
+20
Property description
Finished to an exceptional standard is this immaculately presented detached home in the popular village of Elmswell. This attractive home offers space for all the family with its impressive finish and modern fittings.
Tucked away on quiet cul-de-sac with field views to the front and footpaths to enjoy the Suffolk countryside just a stones throw away it makes the perfect spot for your next family home. The property boasts ample upgrades that the current vendors have chosen such as solid oak doors and brushed chrome fittings throughout as well as integrated AEG appliances and Quartz worktops and waterfall end in the kitchen to name but a few. The "shaker" style kitchen benefits from an additional utility cupboard, with space for extra appliances such as washing machine and tumble dryer all tucked neatly under a matching Quartz worktop and hidden behind solid oak doors.
The entrance hallway, cloakroom and kitchen/diner/ family space all benefit from porcelain tile flooring which compliment the modern feel to this family home. The large living room boasts an entertainment wall with space for TV and sound bar. A second reception room is currently being used as a study & finished with decorative panelling. To the first floor there are four well proportioned bedrooms with the master currently housing a super king sized bed & benefiting from upgraded mirrored shaker style wardrobes, and private fully tiled ensuite with chrome fittings including shower with rainfall and handheld shower fixtures.Three of the bedrooms benefit from built in wardrobes, as well as bedroom two benefiting from a second ensuite shower room. There is a further family bathroom with chrome fittings & centre fill bath including hand held shower fitting.
There is a large rear garden that is mainly laid to lawn with side access to the parking area and garage. There is parking for 3 cars and an EV charger as well as a single garage with power & light connected.
Early viewing is HIGHLY recommended
Front - Partially laid to lawn with small shrub border. Path leads to front door:
Entrance Hall - Two double glazed obscure windows to front. Porcelain tiled floor. Stairs to first floor. Spotlights. Radiator. Doors to:
Kitchen/ Diner/ Family Area - 7.62 x 5.59 (24'11" x 18'4") - Double glazed windows to front and rear. Double glazed patio doors with side window panels open to the rear garden. Range of wall and floor mounted units and drawers. Integrated AEG appliances such as electric double oven, gas hob with extractor fan over, wine cooler and fridge/freezer. Quartz worktop, splash back, window sill and waterfall end. Inset stainless steel sink with 1 1/4 drain and mixer tap over. Wall mounted gas boiler. Built in cupboard. Built in utility cupboard with quartz worktop and space for appliances below such as washing machine and tumble dryer. Porcelain tiled floor. Spotlights.
Living Room - 5.20 x 3.80 (17'0" x 12'5") - Double glazed patio doors with side window panels opening to the rear garden. Built in entertainment wall with space for wall hung TV and sound bar. Spotlights. Two radiators.
Study - 2.68 x 2.29 (8'9" x 7'6") - Double glazed window to front. Decorative wall panelling. Radiator.
Cloakroom - Low level W.C. Wall mounted basin. Chrome heated towel rail. Porcelain tiled floor. Part tiled walls. Spotlights. Extractor fan.
Landing - Built in cupboard. Spotlights. Loft hatch. Radiator. Doors to:
Bedroom One - 3.79 x 2.76 (12'5" x 9'0") - Double glazed window to front. Built in wardrobe with sliding shaker mirrored doors. Spotlights. Radiator. Door to:
Bedroom One Ensuite - Double glazed window to front. Shower cubicle with sliding door and chrome fixtures including rainfall and handheld shower heads. Wall mounted vanity unit with inset basin and chrome fitted mixer tap. Low level W.C. Chrome heated towel rail. Spotlights. Extractor fan. Tiled floor and walls.
Bedroom Two - 4.54 x 2.85 (14'10" x 9'4") - Double glazed window to front. Built in wardrobe with sliding mirrored doors. Radiator. Door to:
Bedroom Two Ensuite - Double glazed window to front. Shower cubicle with sliding door and electric shower with chrome fixtures. Low level W.C. Wall mounted hand wash basin with chrome fixtures. Tiled floor and part tiled walls. Extractor fan. Spotlights. Chrome heated towel rail.
Bedroom Three - 3.40 x 3.00 (11'1" x 9'10") - Double glazed window to rear. Radiator.
Bedroom Four - 2.97 x 2.85 (9'8" x 9'4") - Double glazed window to rear. Built in wardrobe with oak doors. Radiator.
Bathroom - Double glazed window to rear. Wall hung vanity unit with inset sink and chrome mixer tap. Low level W.C. Bath with centred chrome taps and shower attachment. Chrome heated towel rail. Tiled floor and part tiled walls. Spotlights. Extractor fan.
Rear Garden - Large rear garden that is enclosed with wooden fencing and mainly laid to lawn. There is a patio area just outside the living room and kitchen/diner leading to the side gate. There is also a handy outside tap.
Garage & Parking - To the side of the property is a single garage with up and over door to front and power and light connected. There is off road parking in front of the garage for three cars as well as EV charger.
Agents Note - The property benefits from gas central heating as well as Solar PV.
Tucked away on quiet cul-de-sac with field views to the front and footpaths to enjoy the Suffolk countryside just a stones throw away it makes the perfect spot for your next family home. The property boasts ample upgrades that the current vendors have chosen such as solid oak doors and brushed chrome fittings throughout as well as integrated AEG appliances and Quartz worktops and waterfall end in the kitchen to name but a few. The "shaker" style kitchen benefits from an additional utility cupboard, with space for extra appliances such as washing machine and tumble dryer all tucked neatly under a matching Quartz worktop and hidden behind solid oak doors.
The entrance hallway, cloakroom and kitchen/diner/ family space all benefit from porcelain tile flooring which compliment the modern feel to this family home. The large living room boasts an entertainment wall with space for TV and sound bar. A second reception room is currently being used as a study & finished with decorative panelling. To the first floor there are four well proportioned bedrooms with the master currently housing a super king sized bed & benefiting from upgraded mirrored shaker style wardrobes, and private fully tiled ensuite with chrome fittings including shower with rainfall and handheld shower fixtures.Three of the bedrooms benefit from built in wardrobes, as well as bedroom two benefiting from a second ensuite shower room. There is a further family bathroom with chrome fittings & centre fill bath including hand held shower fitting.
There is a large rear garden that is mainly laid to lawn with side access to the parking area and garage. There is parking for 3 cars and an EV charger as well as a single garage with power & light connected.
Early viewing is HIGHLY recommended
Front - Partially laid to lawn with small shrub border. Path leads to front door:
Entrance Hall - Two double glazed obscure windows to front. Porcelain tiled floor. Stairs to first floor. Spotlights. Radiator. Doors to:
Kitchen/ Diner/ Family Area - 7.62 x 5.59 (24'11" x 18'4") - Double glazed windows to front and rear. Double glazed patio doors with side window panels open to the rear garden. Range of wall and floor mounted units and drawers. Integrated AEG appliances such as electric double oven, gas hob with extractor fan over, wine cooler and fridge/freezer. Quartz worktop, splash back, window sill and waterfall end. Inset stainless steel sink with 1 1/4 drain and mixer tap over. Wall mounted gas boiler. Built in cupboard. Built in utility cupboard with quartz worktop and space for appliances below such as washing machine and tumble dryer. Porcelain tiled floor. Spotlights.
Living Room - 5.20 x 3.80 (17'0" x 12'5") - Double glazed patio doors with side window panels opening to the rear garden. Built in entertainment wall with space for wall hung TV and sound bar. Spotlights. Two radiators.
Study - 2.68 x 2.29 (8'9" x 7'6") - Double glazed window to front. Decorative wall panelling. Radiator.
Cloakroom - Low level W.C. Wall mounted basin. Chrome heated towel rail. Porcelain tiled floor. Part tiled walls. Spotlights. Extractor fan.
Landing - Built in cupboard. Spotlights. Loft hatch. Radiator. Doors to:
Bedroom One - 3.79 x 2.76 (12'5" x 9'0") - Double glazed window to front. Built in wardrobe with sliding shaker mirrored doors. Spotlights. Radiator. Door to:
Bedroom One Ensuite - Double glazed window to front. Shower cubicle with sliding door and chrome fixtures including rainfall and handheld shower heads. Wall mounted vanity unit with inset basin and chrome fitted mixer tap. Low level W.C. Chrome heated towel rail. Spotlights. Extractor fan. Tiled floor and walls.
Bedroom Two - 4.54 x 2.85 (14'10" x 9'4") - Double glazed window to front. Built in wardrobe with sliding mirrored doors. Radiator. Door to:
Bedroom Two Ensuite - Double glazed window to front. Shower cubicle with sliding door and electric shower with chrome fixtures. Low level W.C. Wall mounted hand wash basin with chrome fixtures. Tiled floor and part tiled walls. Extractor fan. Spotlights. Chrome heated towel rail.
Bedroom Three - 3.40 x 3.00 (11'1" x 9'10") - Double glazed window to rear. Radiator.
Bedroom Four - 2.97 x 2.85 (9'8" x 9'4") - Double glazed window to rear. Built in wardrobe with oak doors. Radiator.
Bathroom - Double glazed window to rear. Wall hung vanity unit with inset sink and chrome mixer tap. Low level W.C. Bath with centred chrome taps and shower attachment. Chrome heated towel rail. Tiled floor and part tiled walls. Spotlights. Extractor fan.
Rear Garden - Large rear garden that is enclosed with wooden fencing and mainly laid to lawn. There is a patio area just outside the living room and kitchen/diner leading to the side gate. There is also a handy outside tap.
Garage & Parking - To the side of the property is a single garage with up and over door to front and power and light connected. There is off road parking in front of the garage for three cars as well as EV charger.
Agents Note - The property benefits from gas central heating as well as Solar PV.
Interested in this property?
Council tax
First listed
Over a month agoEnergy Performance Certificate
Marketed by
Rock Estates - Needham Market Unit 3, Chesters, Coddenham Rd Needham Market IP6 8NUPlacebuzz mortgage repayment calculator
Monthly repayment
The Est. Mortgage is for a 25 years repayment mortgage based on a 10% deposit and a 5.5% annual interest. It is only intended as a guide. Make sure you obtain accurate figures from your lender before committing to any mortgage. Your home may be repossessed if you do not keep up repayments on a mortgage.
- Streetview
DISCLAIMER: Property descriptions and related information displayed on this page are marketing materials provided by Rock Estates - Needham Market. Placebuzz does not warrant or accept any responsibility for the accuracy or completeness of the property descriptions or related information provided here and they do not constitute property particulars. Please contact Rock Estates - Needham Market for full details and further information.





