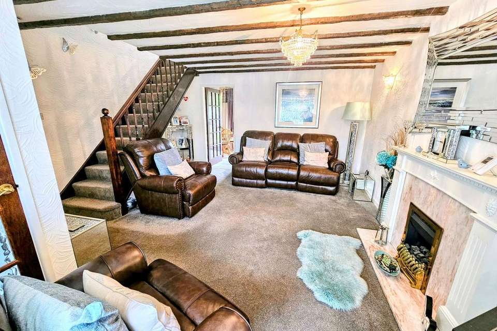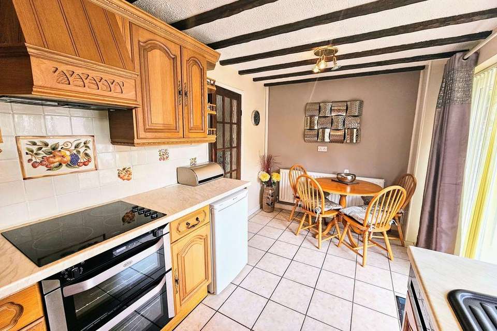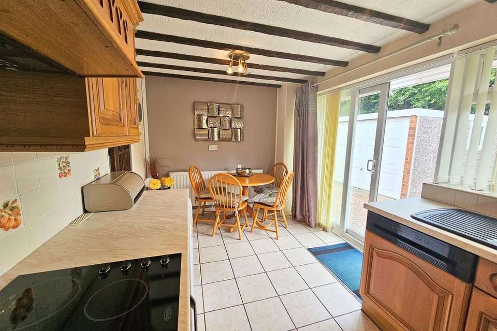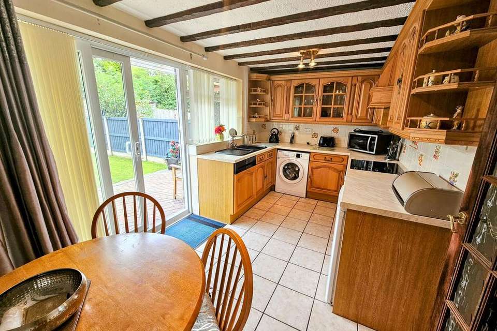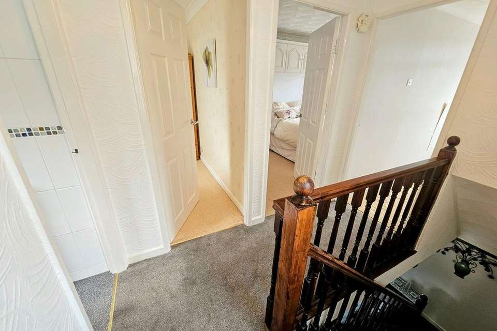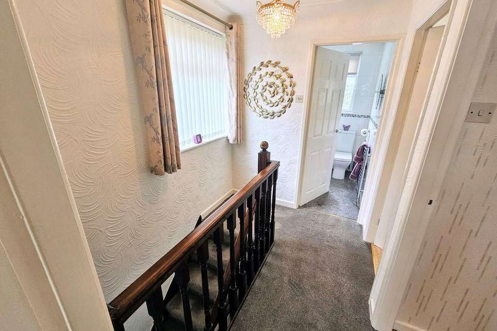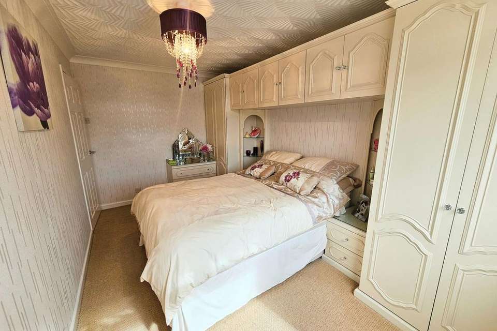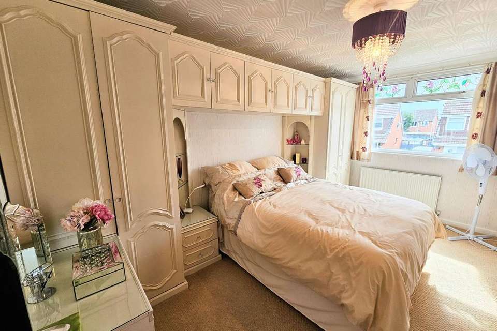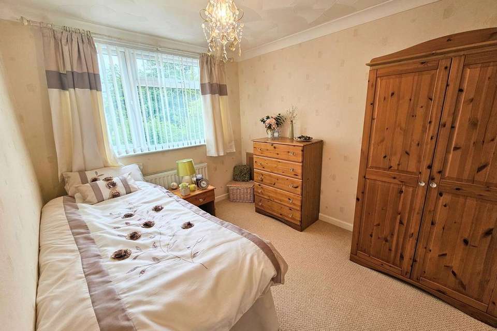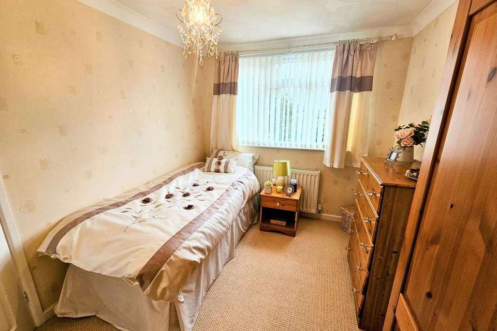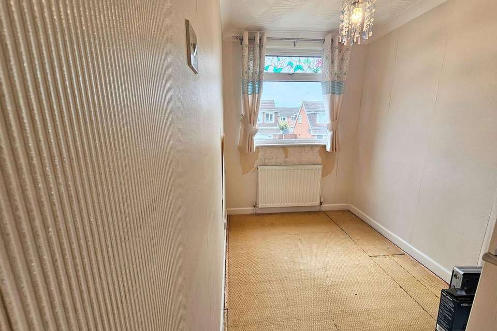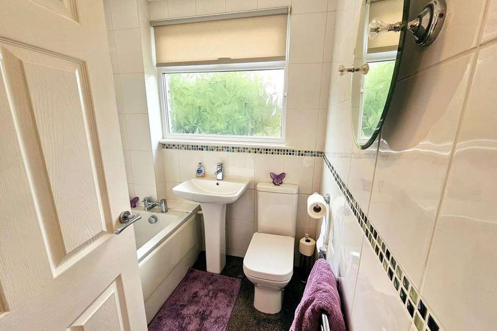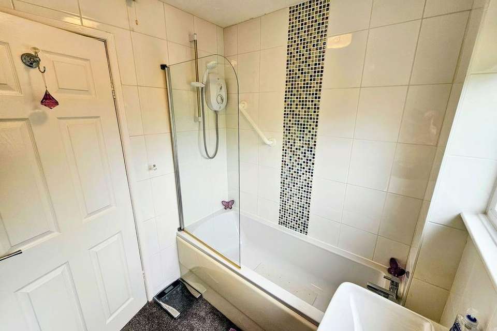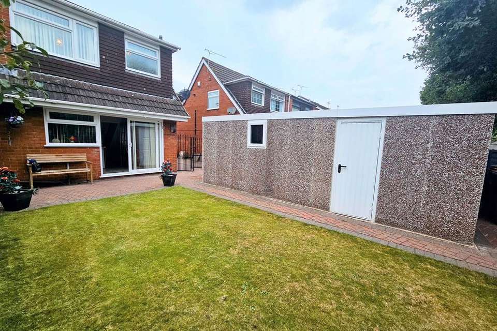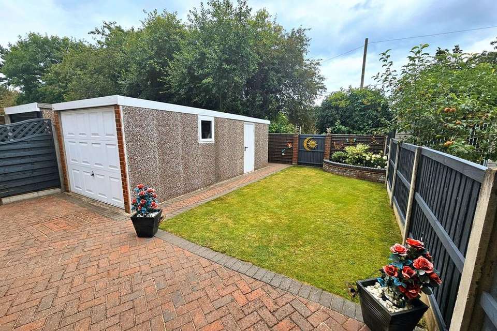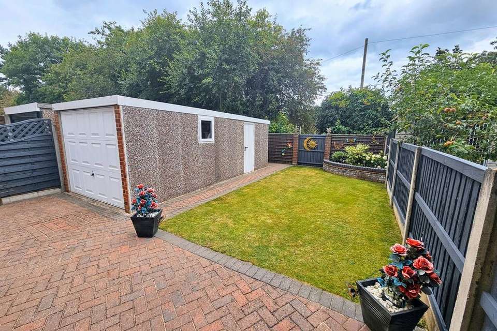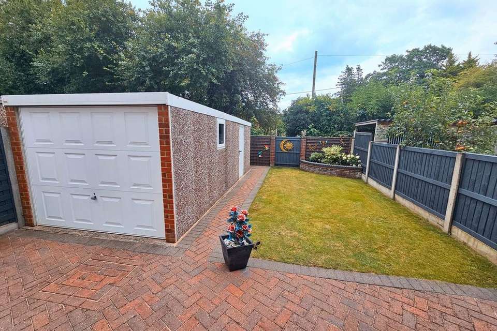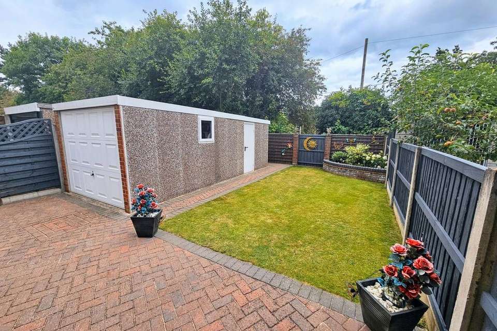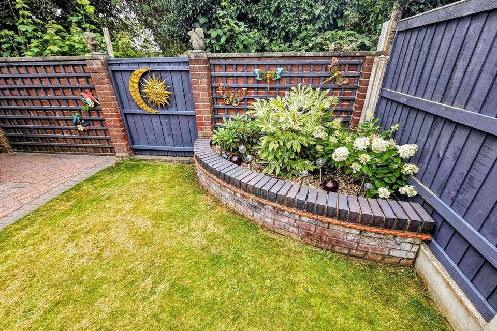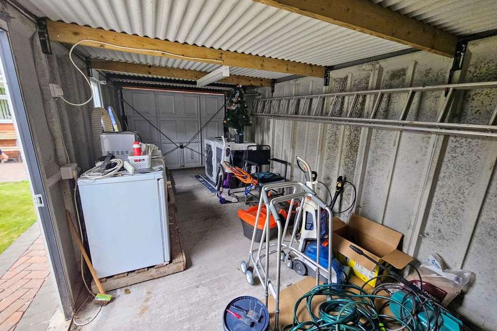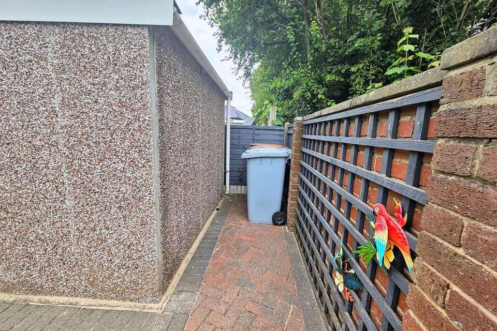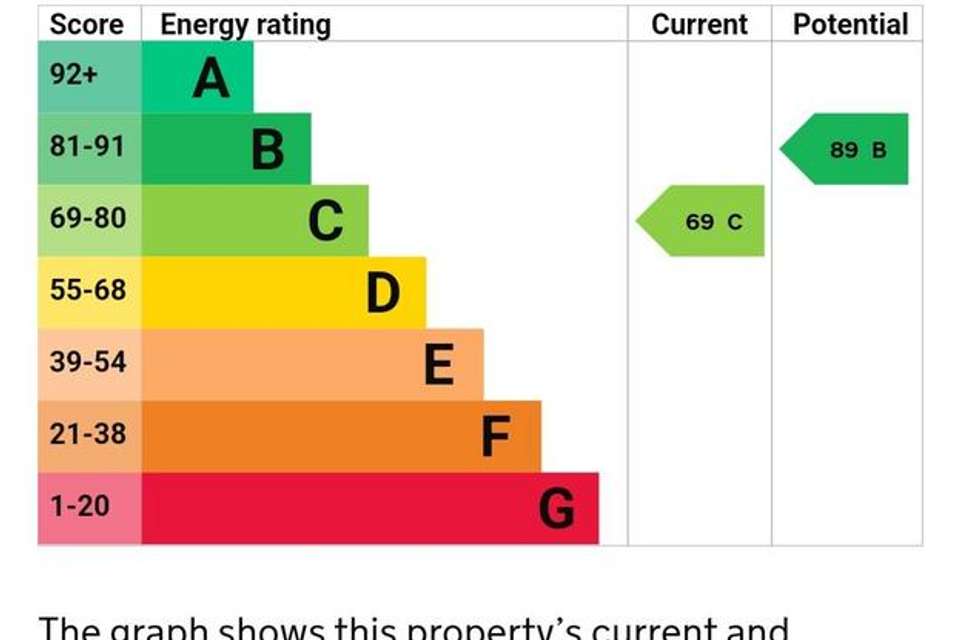3 bedroom semi-detached house for sale
semi-detached house
bedrooms
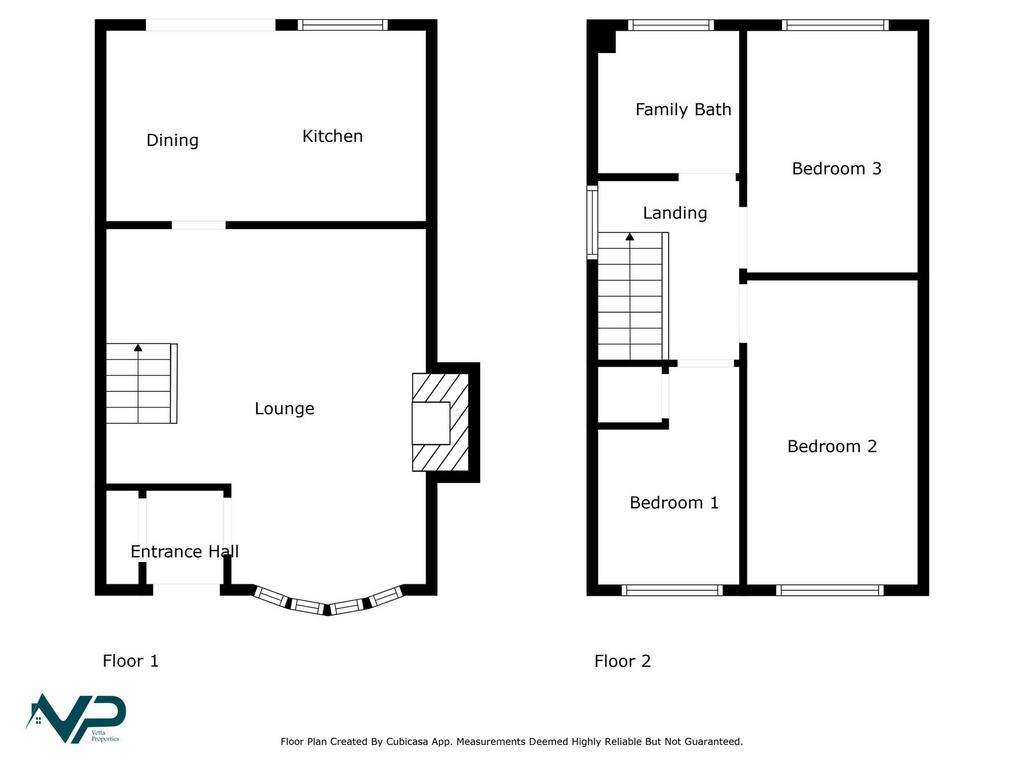
Property photos

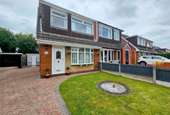
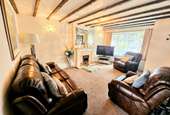
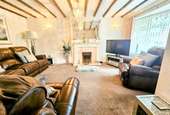
+22
Property description
Vetta Properties are delighted to present this 3 Bedroom Semi-detached House with Detached Garage, which has been meticulously cared for and maintained. Situated in a sought after location and comprising, Spacious Lounge, Dining Kitchen, 3 Bedrooms and modern Family Bathroom. Beautiful rear garden and offered with No Chain - Contact Vetta Properties to book a viewing Entrance Hall - 1.22m x 1.02m (4'0" x 3'4")excl cup depthUPVC Entrance door with inset feature stained glazing. To the left there is a cloaks cupboard which also houses Gas, Elec & Water Meters, plus Fuse board. Coving to ceiling, radiator and multi paned door leading to: Lounge - 4.44m x 4.88m (14'6" x 16'0") including stair depthLovely spacious lounge with Double glazed bow window with feature stained glazing to front elevation. Adam style fire surround with inset coal effect gas fire upon marble hearth. This room is a superb family sized room providing plenty of space for all the family to enjoy. Beams to ceiling and ceiling and wall lights and good quality light brown carpet to flooring. Double radiator under the window and there are plenty of sockets to this room.Kitchen/Dining Room - 4.45m x 2.58m (14'7" x 8'5")This room has good balance of Kitchen area and Dining Area with the central double glazed sliding patio doors leading to the private rear garden, means one would spend time in this space enjoying the indoor/outdoor enjoyment. This kitchen has been so well looked after with Oak quality doors, providing a good range of base, Wall and wall display units with cornice finish. Inset 1.5 sink acrylic brown sink with mixer taps, to work tops and complimentary wall tiles. There is a built in a Belling double Oven & Ceramic Hob & Canopy hood extractor. Plus Integral Hotpoint Dishwasher & plumbing for washing machine. Tiled flooring and continued beams as in Lounge. Double radiator LandingDouble glazed window to side elevation with feature stained glazing & loft access. From here there are 3 bedrooms and Family BathroomBedroom 1 - 4.29m x 2.53m (14'0" x 8'3")Double glazed window to front elevation with the continued theme of the stained glazing.This room has a lovely range of fitted bedroom furniture, bedside cabinets, dressing table, cupboards above and wardrobes to each side with central bed space. Coving to ceiling & radiatorBedroom 2 - 3.08m x 2.55m (10'1" x 8'4")Double glazed window to rear elevation, radiator & coving to ceilingBedroom 3 - 2.04m x 1.82m Excluding door opening width(6'8" x 5'11")Double glazed window with feature stained glazing to front elevation, coving to ceiling radiator and cupboard housing Worcester Combination boilerFamily Bathroom - 1.65m x 1.81m (5'4" x 5'11")This bathroom has been completely updated and nicely done at that. White suite comprising Panel Bath with Mira Electric shower with screen. Pedal Wash Hand Basin and Modern W.C. Chrome radiator. This room is beautifully complimented with white wall tiles with inset mosaic tiles which provides a touch of colour and class.Garage - 6.05m x 2.7m (19'10" x 8'10")Detached garage larger than the average single garage with up and over door, plus side door with power and lightOutsideTo the front garden there is block paved driveway, providing parking for approx 2 vehicles plus garage space. The front elevation has low level boundary wall topped with wrought iron finish. The front garden has shaped lawn with centre pebble design and the lawn is edged with block brick work which continues to the front door and down the drive where you will find double wrought iron gates leading to the Detached Garage and lovely private rear garden. Rear Garden has continued blocked paved patio area and pathway enabling garage side door access and bin store behind the garage. Raised brick flower bed and shaped lawn, plus outside lighting and water tap. Awaiting EPC
Interested in this property?
Council tax
First listed
Over a month agoEnergy Performance Certificate
Marketed by
Vetta Properties - Cheshire 3 Chantry Cou Forge Street Crewe, Cheshire CW1 2DLPlacebuzz mortgage repayment calculator
Monthly repayment
The Est. Mortgage is for a 25 years repayment mortgage based on a 10% deposit and a 5.5% annual interest. It is only intended as a guide. Make sure you obtain accurate figures from your lender before committing to any mortgage. Your home may be repossessed if you do not keep up repayments on a mortgage.
- Streetview
DISCLAIMER: Property descriptions and related information displayed on this page are marketing materials provided by Vetta Properties - Cheshire. Placebuzz does not warrant or accept any responsibility for the accuracy or completeness of the property descriptions or related information provided here and they do not constitute property particulars. Please contact Vetta Properties - Cheshire for full details and further information.





