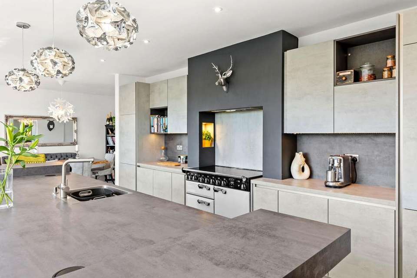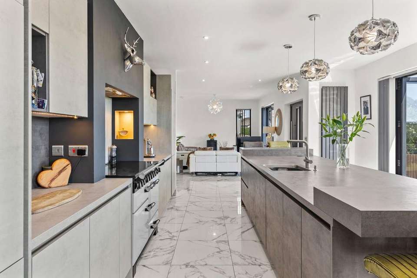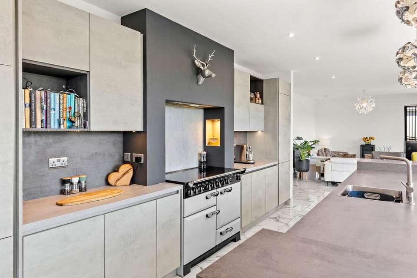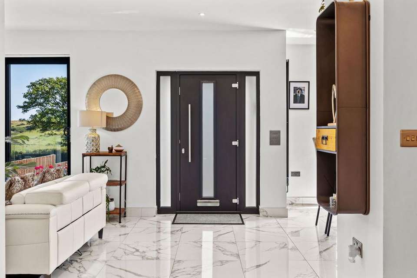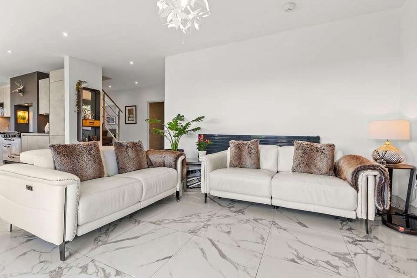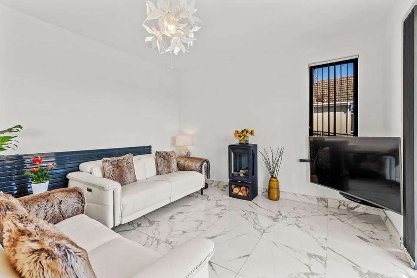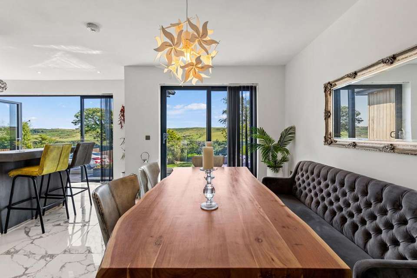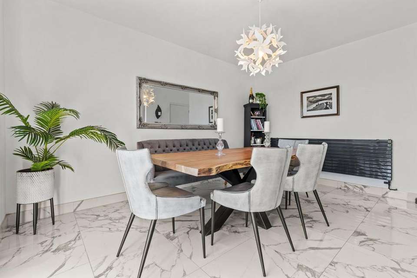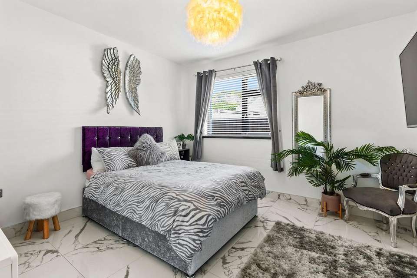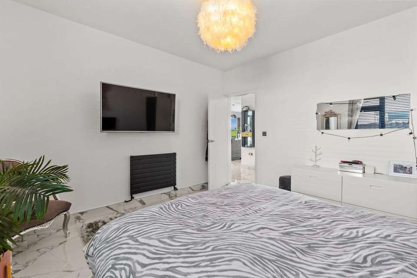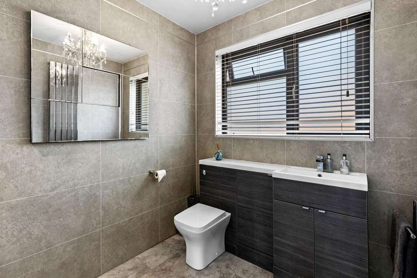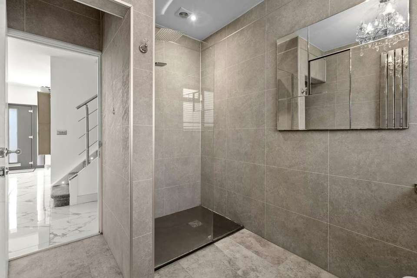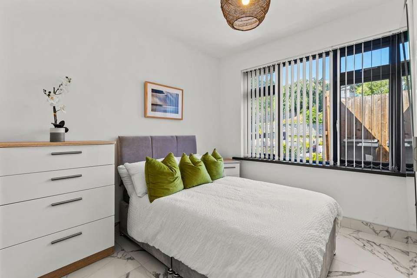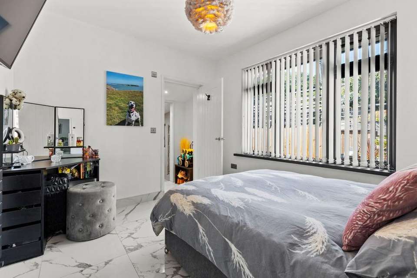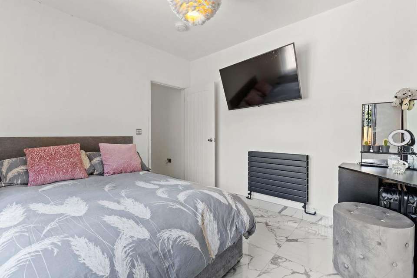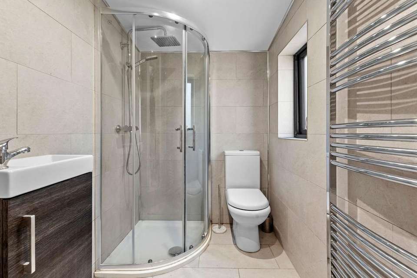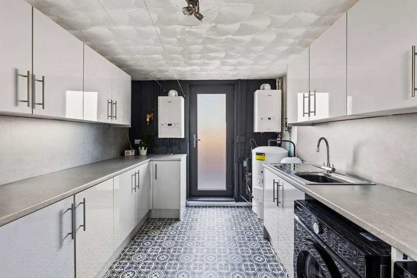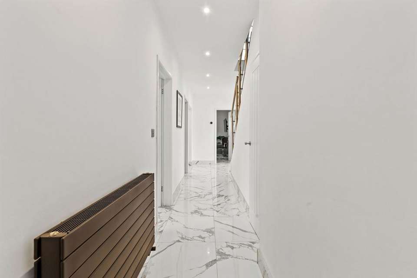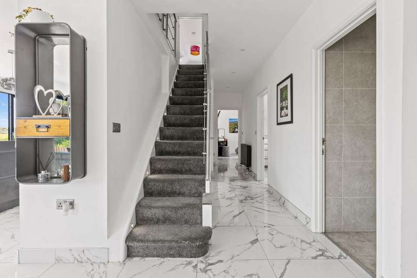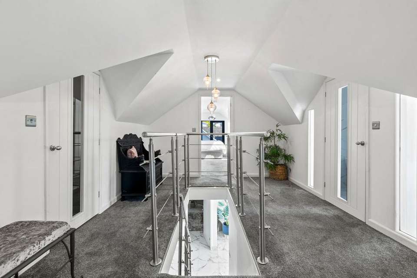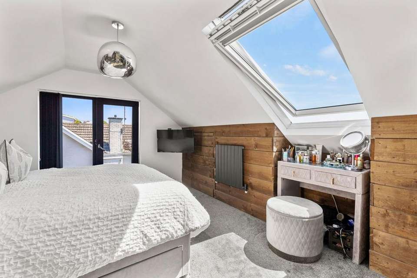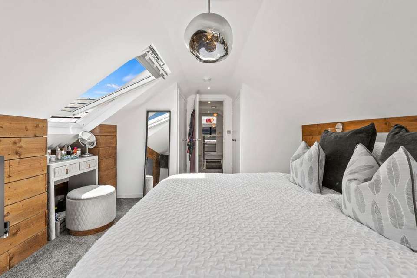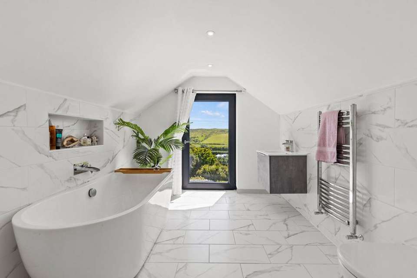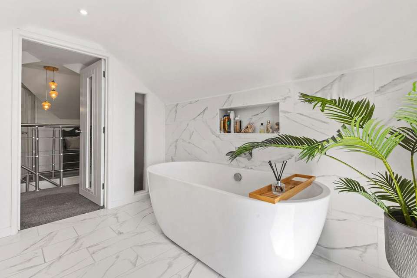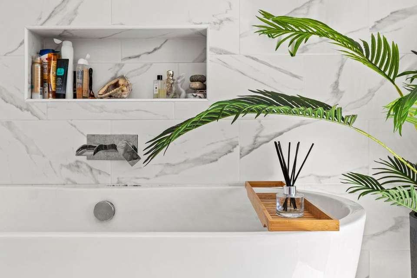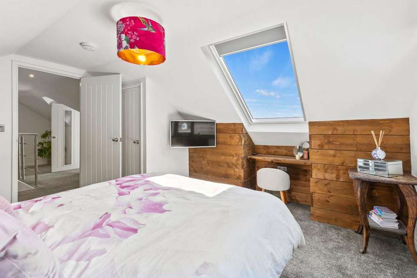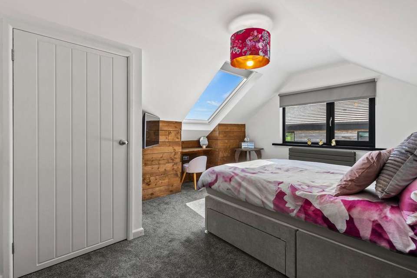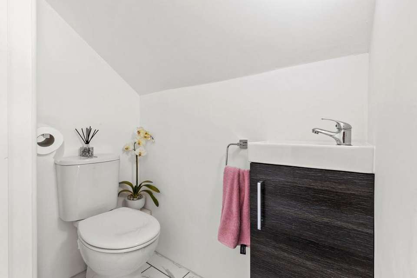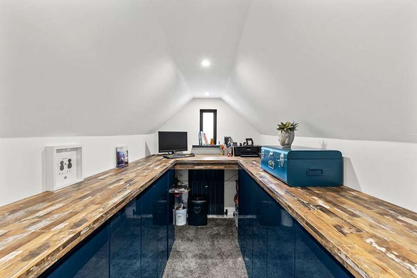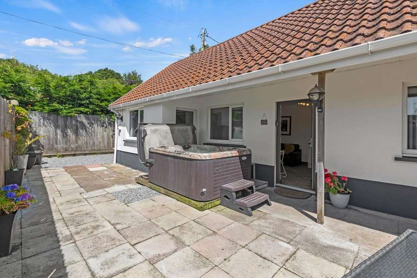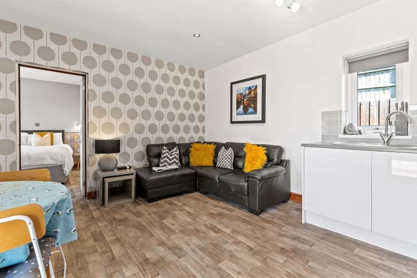7 bedroom detached house for sale
detached house
bedrooms
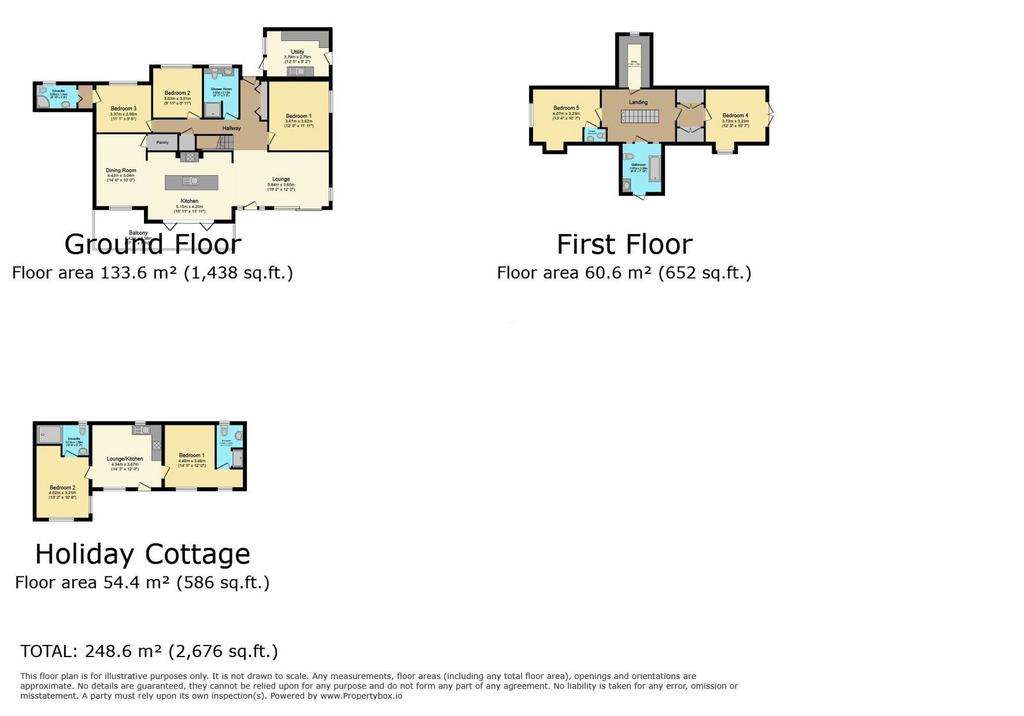
Property photos

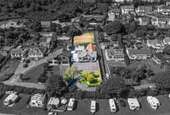
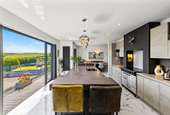
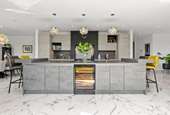
+31
Property description
*Five Bedroom Property & Established Holiday Cottage Offering Annual Income *SS0186: Sandtops is a modern and immaculately presented five bedroom property offering versatile living accommodation, the property sits on a spacious plot which could be further developed for an additional dwelling/glamping pods (STP) and benefits from a well established two bedroom holiday cottage with private hot tub which offers an annual income of approximately £30,000 + Located in the popular village of Penally just a short walk to the beach and close to the seaside resort of Tenby with its range of shops, restaurants, well regarded sandy beaches and picturesque Harbour.The accommodation comprises of:MAIN HOUSE: Ground floor: open plan lounge, kitchen & dinning room, inner hallway, utility room, shower room, three double bedrooms, one with en-suite. To the first floor: landing, two double bedrooms, one with WC, study and family bathroom. HOLIDAY COTTAGE: Lounge/kitchen/dining room, two double bedrooms both en-suite and private garden area with patio and hot tub.Viewing comes highly recommended to fully appreciate this property.It is essential you quote reference SS0186 when enquiring about the property.THE ACCOMMODATIONMAIN HOUSETo The Ground FloorLounge/Dining Room/Kitchen - 50ft 7 (max) x 13ft 11 (max) Composite entrance door leads into the open plan living space separated nicely into three main areas, lounge area with gas log effect fire, window to the side and patio doors opening onto the balcony. Kitchen area, fitted with a matching range of wall and base units with work surfaces over, integrated fridge/freezer, centre island with storage, breakfast bar at either end, integrated dishwasher, sink unit and wine fridge, space for range cooker and bi-fold doors opening onto the balcony. Dining area, space for dining table, door to storage cupboard and patio doors opening onto the balcony. Tiled flooring throughout with wall mounted modern radiators.Inner HallwayTiled flooring and two built in storage cupboards.Bedroom One - 12ft x 11ft 11Tiled floor, radiator and window to the side.Shower RoomWalk in shower enclosure, WC, wash hand basin, tiled flooring, radiator and window to the rear.Bedroom Two - 9ft 11 x 9ft 11Tiled flooring, radiator and window to the rear.Bedroom Three - 11ft 1 x 9ft 6Tiled floor, radiator, window to the side and door leading into the en-suite shower room.Utility RoomFitted with a range of matching units with work surfaces, plumbing for washing machine and tumble drier, tiled flooring, wall mounted boilers for main house and holiday cottage and doors to either side.To The First Floor:LandingCarpet flooring. Bedroom Four - 12ft x 10ft 7Carpet flooring, window and door to the side, velux window and two build in wardrobes.Bedroom Five - 13ft 4 x 10ft 7Carpet flooring, radiator, velux window, window to the side and door into en-suite WC.Study - 10ft 4 x 5ft 11Carpet flooring, range of fitted storage cupboards with office area and window to the side.BathroomFreestanding oval bath, WC, wash hand basin, towel radiator, tiled floor and door to the front.HOLIDAY COTTAGELounge/Kitchen/Dining Room - 14ft 3 x 12ftVinyl flooring, fitted kitchen, space for sofa and dining table, window to the side and window and door to the garden.Bedroom One - 14ft 5 (max) x 12ftVinyl flooring, radiator, window to the garden and door to en-suite shower room.Bedroom Two - 13ft 2 x 10ft 6Vinyl flooring, radiator, window to the garden and door to en-suite shower room.External Driveway parking with access to the garage and garden, private hot tub and spacious rear garden with patio area. Side entrance leads to the Holiday Cottage and garden with private hot tub. Please quote SS0186 when enquiring about this property.
Interested in this property?
Council tax
First listed
Over a month agoMarketed by
eXp UK - Wales 1 Northumberland Avenue Trafalgar Square, London WC2N 5BWPlacebuzz mortgage repayment calculator
Monthly repayment
The Est. Mortgage is for a 25 years repayment mortgage based on a 10% deposit and a 5.5% annual interest. It is only intended as a guide. Make sure you obtain accurate figures from your lender before committing to any mortgage. Your home may be repossessed if you do not keep up repayments on a mortgage.
- Streetview
DISCLAIMER: Property descriptions and related information displayed on this page are marketing materials provided by eXp UK - Wales. Placebuzz does not warrant or accept any responsibility for the accuracy or completeness of the property descriptions or related information provided here and they do not constitute property particulars. Please contact eXp UK - Wales for full details and further information.





