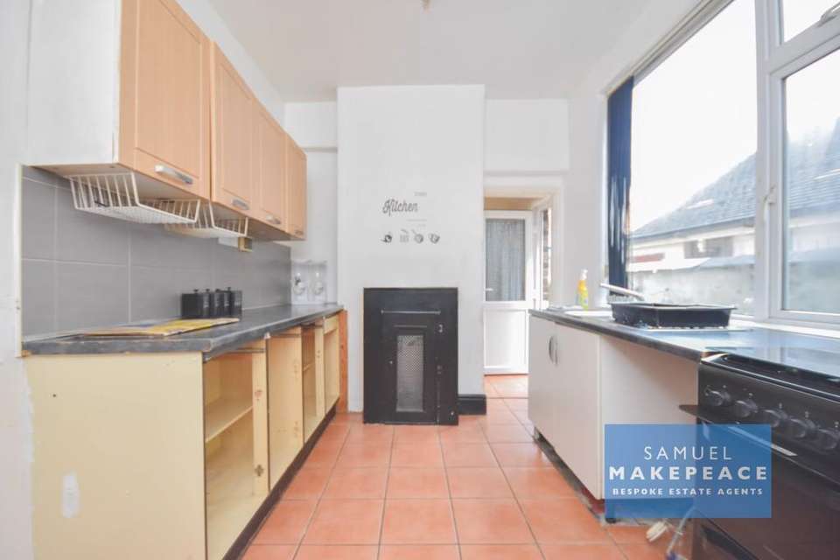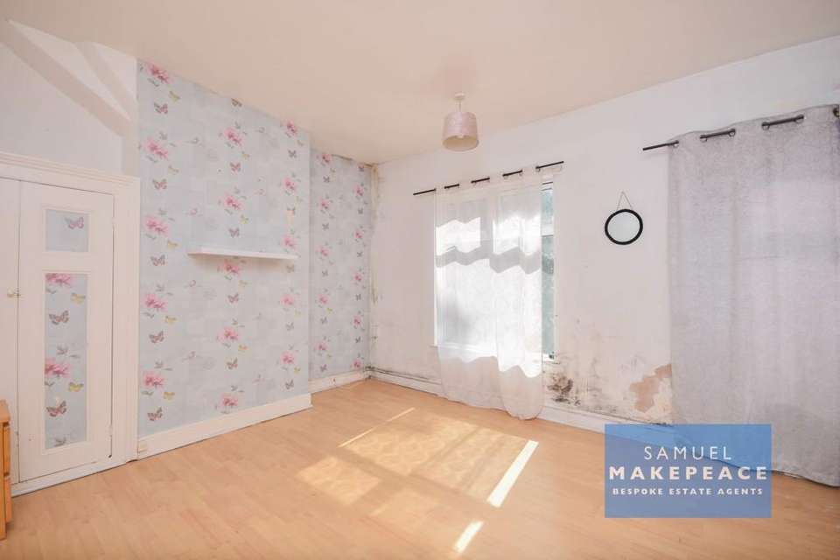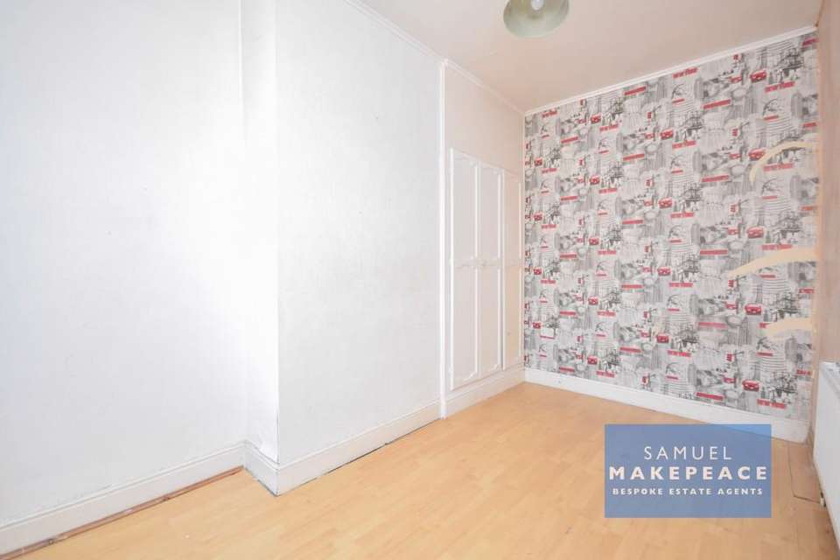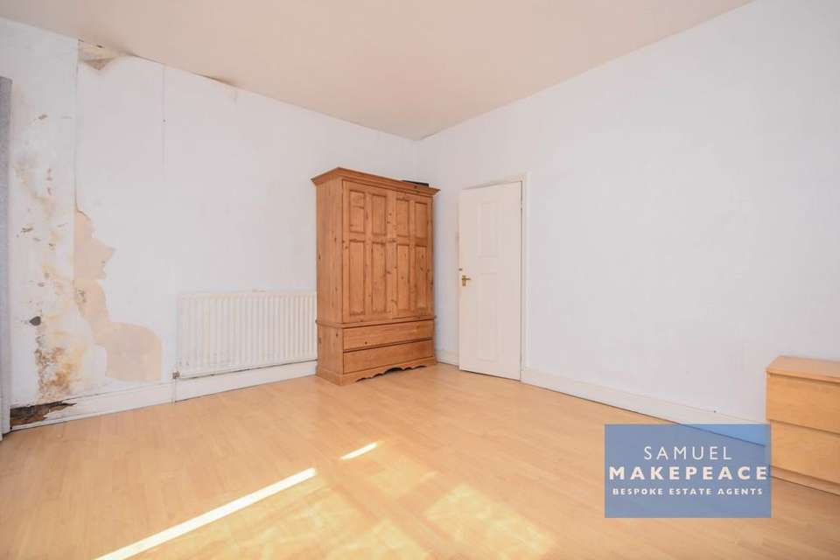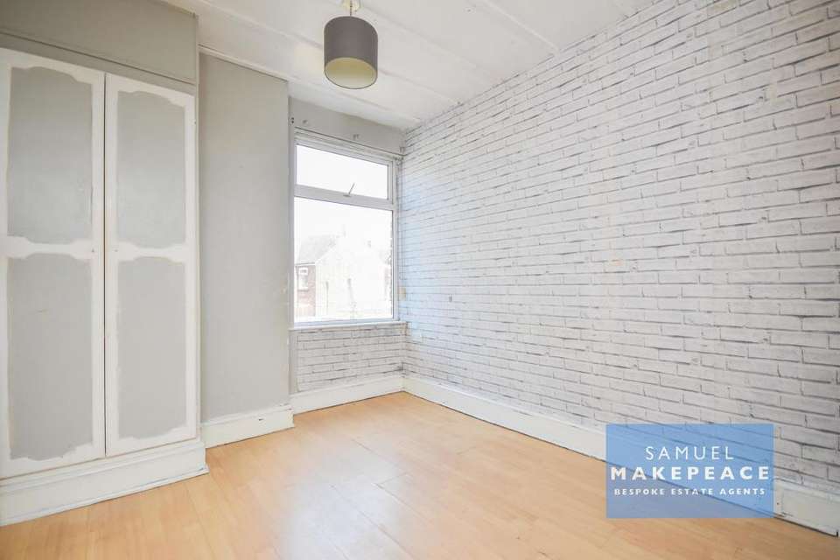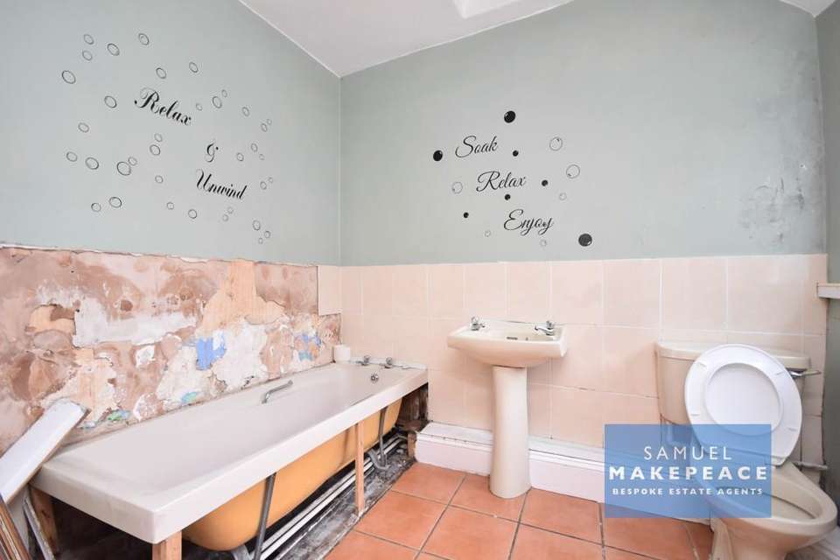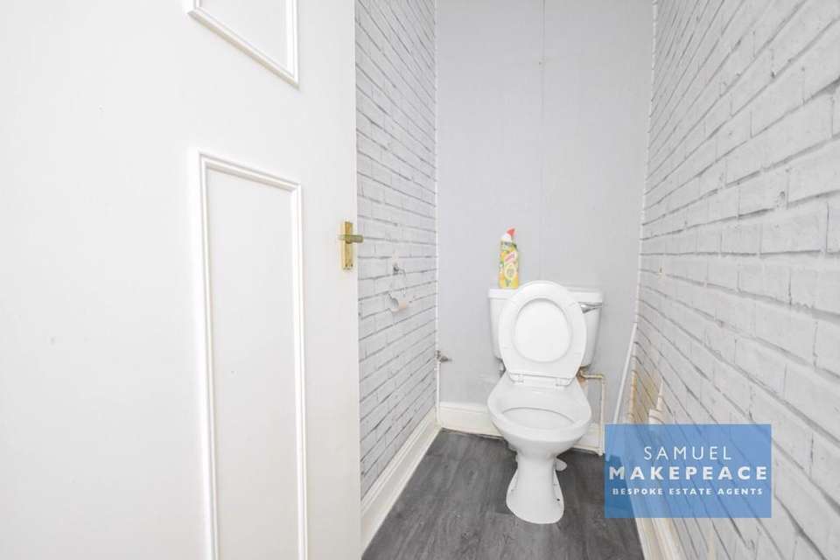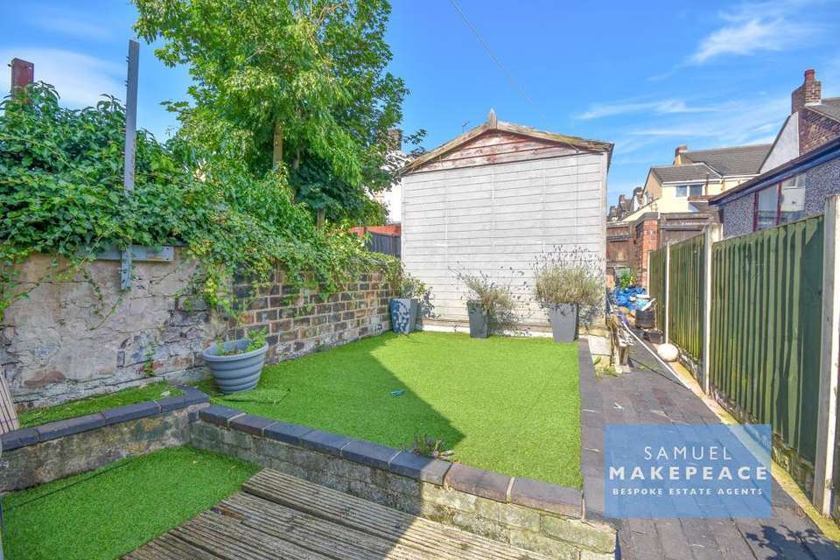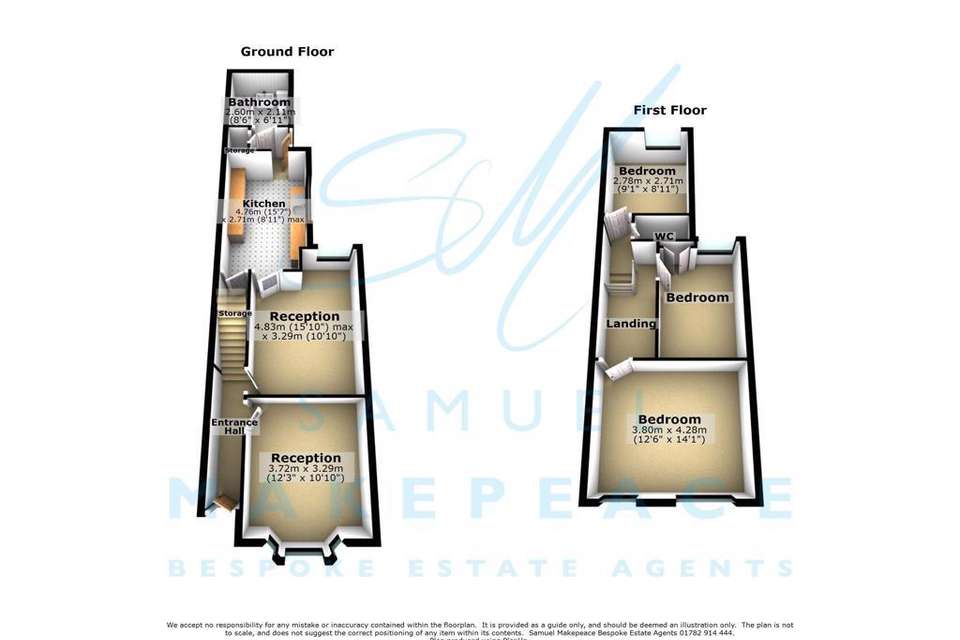3 bedroom terraced house for sale
terraced house
bedrooms
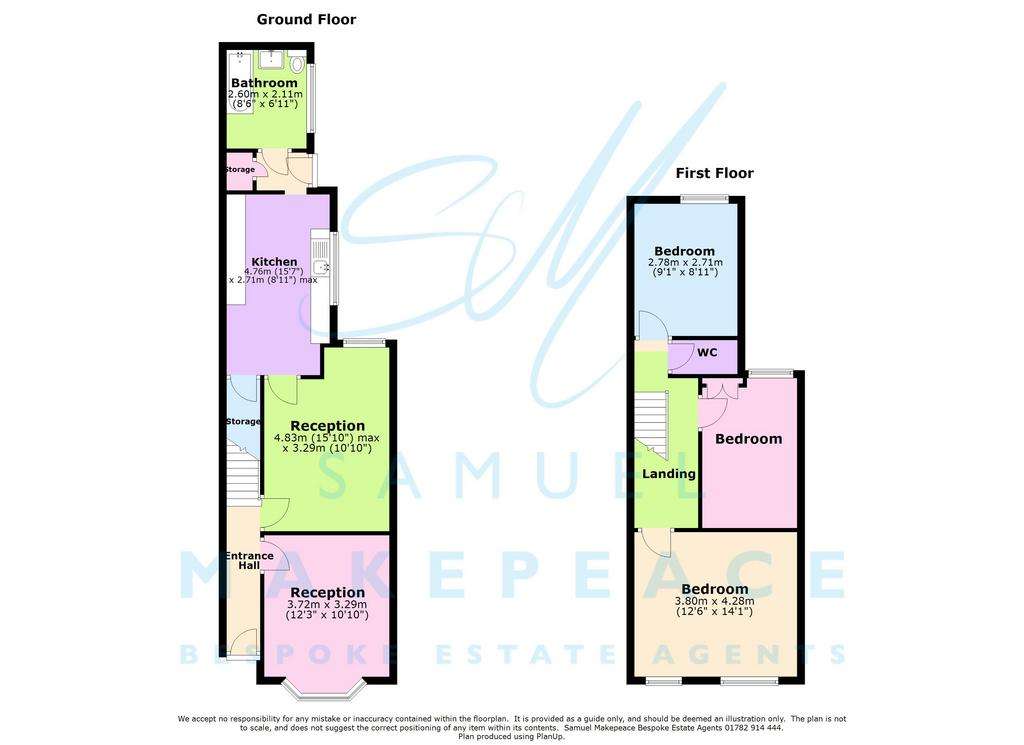
Property photos

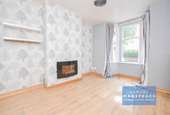
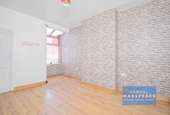
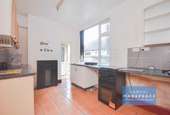
+9
Property description
ALLLLLL THE PEOPLE, SO MANY PEOPLE, THEY ALL GO HAND-IN-HAND, HAND-IN-HAND TO OUR, PARK ROAD! A larger than average terraced property is now available in a highly sought-after street in Burslem! The property is situated on the ever-popular Park Road, with lovely views of Burslem Park to the front. As you enter the property you will be greeted by the large entrance hall with two generously sized reception rooms branching off. Space is a common theme within this property, as you will see heading into the kitchen with wall and base units either side - this is not your typical galley kitchen, a with two separate storage cupboards you will not be disappointed! Finishing up on the ground floor with have a sizeable bathroom with a bath, toilet and window to the side. Moving on up, the first floor boasts three great sized bedrooms and a separate WC! Externally, the property benefits from a rear enclosed garden with a detached garage. We know this one wont be around for long, call Samuel Makepeace Bespoke Estate Agents today to secure your viewing!
ROOM DETAILS
INTERIOR
GROUND FLOOR
Entrance Hall
Double-glazed door, radiator, laminate wood flooring.
Reception One
Double-glazed bay window to the front aspect, radiator, laminate wood flooring.
Reception Two
Double-glazed window to the rear aspect, radiator, laminate wood flooring.
Kitchen
Double glazed window to the side aspect, double glazed door the side aspect, fitted kitchen with wall and base units and work surfaces, tiled splash back, sink with drainer, space for fridge freezer, space for cooker, space for tumble dryer, tiled flooring, radiator, under the stairs cupboard.
Bathroom
Double glazed window to the side aspect, low level WC, hand wash basin, bath, normal radiator, tiled flooring.
FIRST FLOOR
Landing
Loft access, radiator.
Bedroom One
Double glazed window to the front aspect, radiator.
Bedroom Two
Double glazed window to the rear aspect, radiator.
Bedroom Three
Double glazed window to the rear aspect, radiator.
Front Garden
Gated, small courtyard.
Rear Garden
Artificial grass, decked area, garage.
Council tax band: A
ROOM DETAILS
INTERIOR
GROUND FLOOR
Entrance Hall
Double-glazed door, radiator, laminate wood flooring.
Reception One
Double-glazed bay window to the front aspect, radiator, laminate wood flooring.
Reception Two
Double-glazed window to the rear aspect, radiator, laminate wood flooring.
Kitchen
Double glazed window to the side aspect, double glazed door the side aspect, fitted kitchen with wall and base units and work surfaces, tiled splash back, sink with drainer, space for fridge freezer, space for cooker, space for tumble dryer, tiled flooring, radiator, under the stairs cupboard.
Bathroom
Double glazed window to the side aspect, low level WC, hand wash basin, bath, normal radiator, tiled flooring.
FIRST FLOOR
Landing
Loft access, radiator.
Bedroom One
Double glazed window to the front aspect, radiator.
Bedroom Two
Double glazed window to the rear aspect, radiator.
Bedroom Three
Double glazed window to the rear aspect, radiator.
Front Garden
Gated, small courtyard.
Rear Garden
Artificial grass, decked area, garage.
Council tax band: A
Interested in this property?
Council tax
First listed
Over a month agoMarketed by
Samuel Makepeace Bespoke Estate Agents - Kidsgrove 14 Heathcote Street, Kidsgrove, Stoke-on-Trent ST7 4AAPlacebuzz mortgage repayment calculator
Monthly repayment
The Est. Mortgage is for a 25 years repayment mortgage based on a 10% deposit and a 5.5% annual interest. It is only intended as a guide. Make sure you obtain accurate figures from your lender before committing to any mortgage. Your home may be repossessed if you do not keep up repayments on a mortgage.
- Streetview
DISCLAIMER: Property descriptions and related information displayed on this page are marketing materials provided by Samuel Makepeace Bespoke Estate Agents - Kidsgrove. Placebuzz does not warrant or accept any responsibility for the accuracy or completeness of the property descriptions or related information provided here and they do not constitute property particulars. Please contact Samuel Makepeace Bespoke Estate Agents - Kidsgrove for full details and further information.





