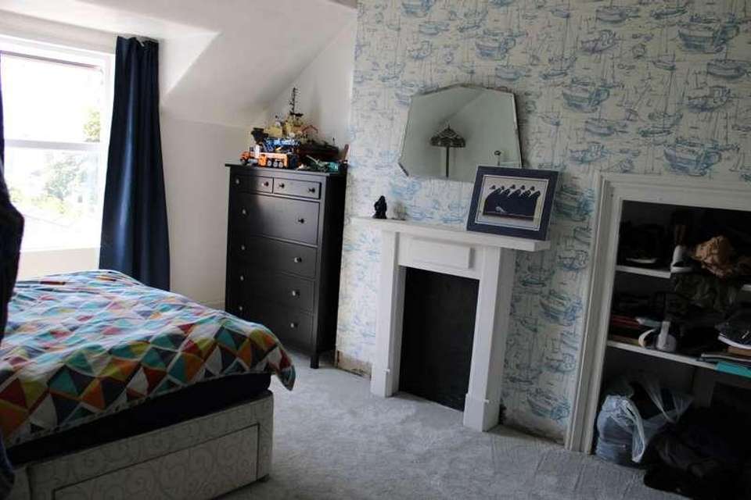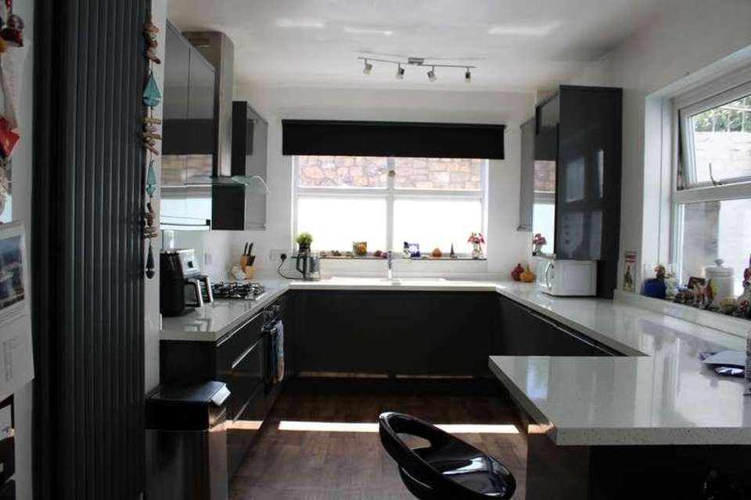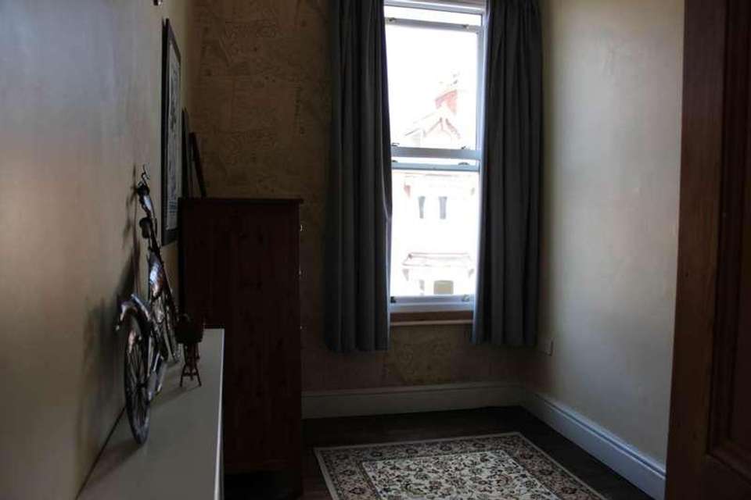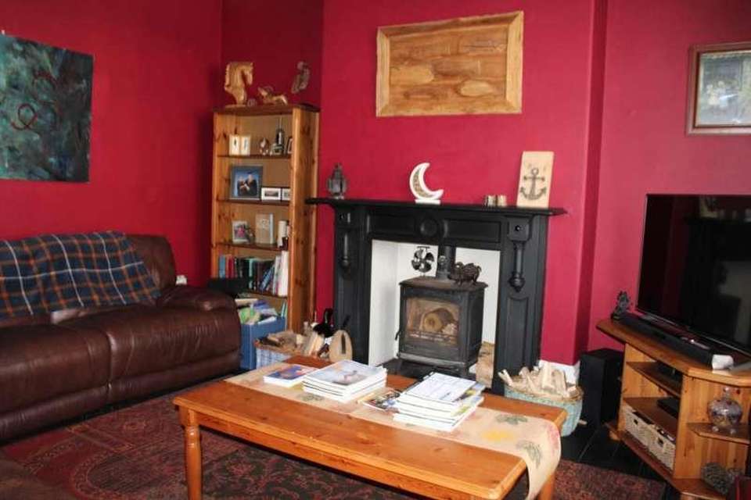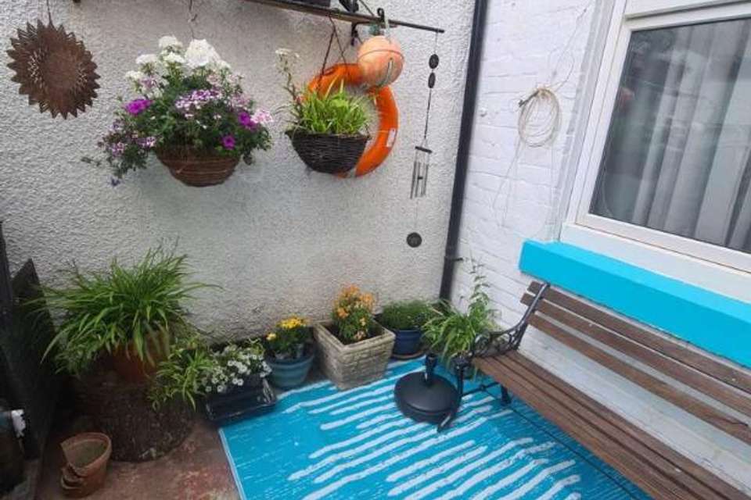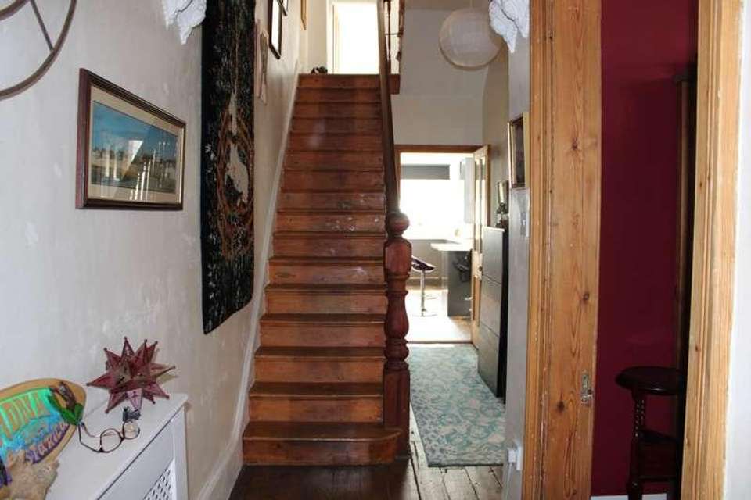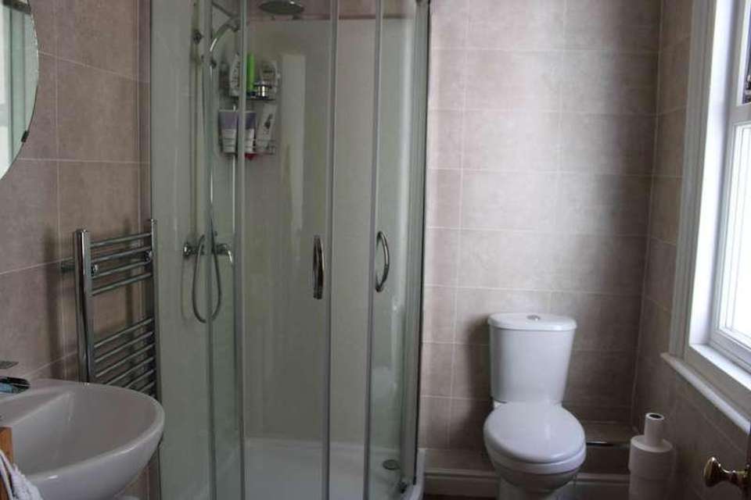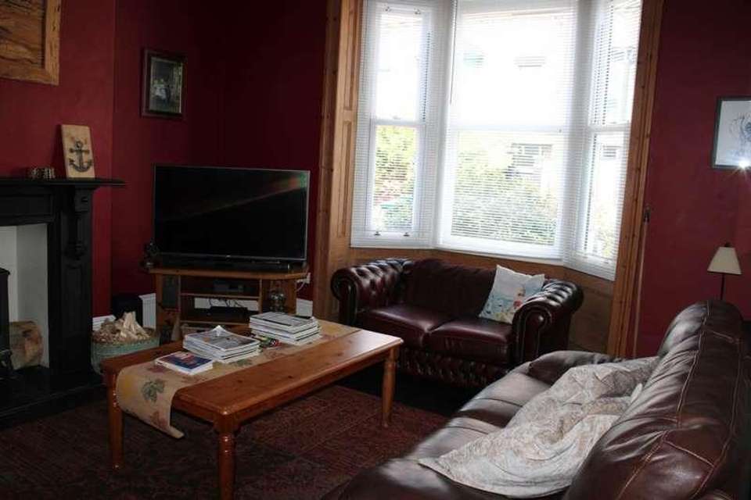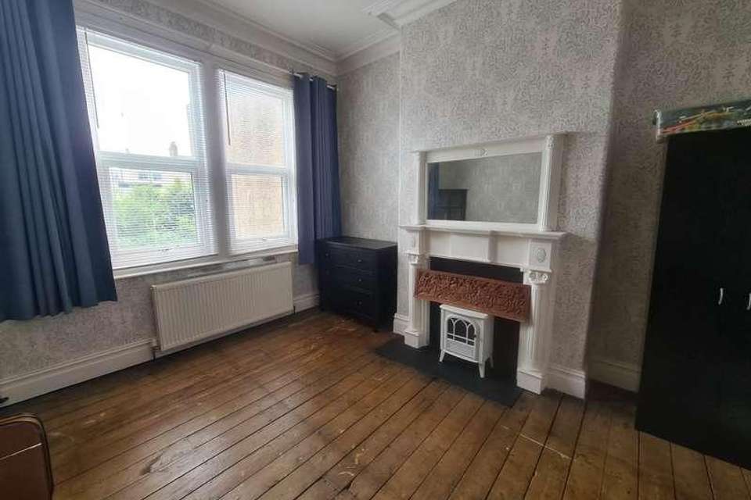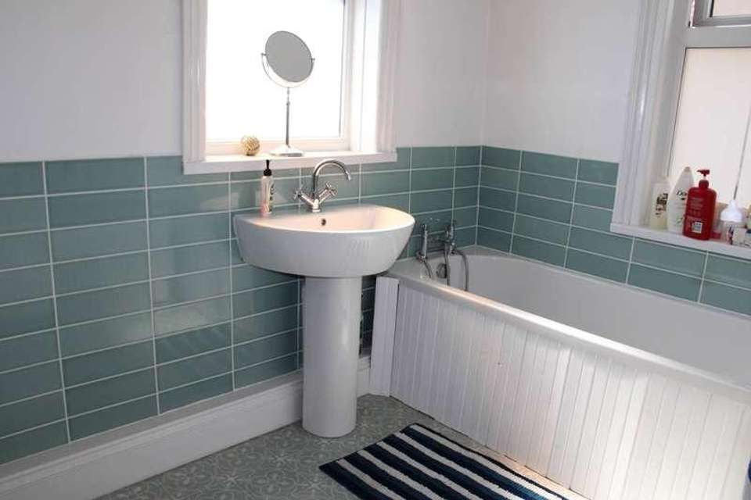6 bedroom terraced house for sale
Hartlepool, TS24terraced house
bedrooms
Property photos
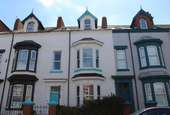
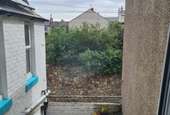
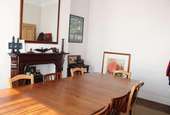
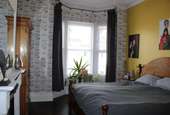
+10
Property description
Not to be missed! Atterway have the pleasure of bringing to the market this deceptively spacious 2 Storey, 6 bedroom Victorian mid terraced property in the heart of the Historic Headland. Perfect for the growing family, a stones throw away from the beach. This property has some original features which include all natural doors, spindles, floorboards and boasts a generous size hallway, spacious lounge, dining room, kitchen, to the first floor are 3 bedrooms, family bathroom and shower room, to the second floor are three bedrooms. Externally there is a Palisade to the front, court yard to the rear. Entrance doorEntrance lobbyHalf glass door to:Hall - 25`2" x 6`6"Radiator, stairs to first floor Lounge - 15`2 x 14`8"Bay window, feature fire place, exposed flooring, radiatorDining room - 14`4" x 12`3"feature fire place, flooring, radiatorKitchen - 18`4" x 9`6"Modern kitchen with a range of eye level and base units with contrasting work tops and up stand, one and a half bowl sink with mixer tap, integrated electric oven, 5 ring gas hob with extractor fan over, washing machine, dishwasher, wall mounted Baxi boiler, under stairs storage cupboard, Dual aspect windows, UPVC door to rear court yardFirst floorHalf landingFamily Bathroom - 6` x 9`6"Panel bath with mixer tap shower attachment, pedestal wash hand basin with mixer tap, closed couple WC, part tiled, radiator, dual aspect windows roof voidShower room - 7`4" x 6`1"Walk in corner shower cubicle, pedestal wash hand basin with mixer tap, closed couple WC, heated towel rail, wall claddingLandingStairs to 2nd floor, radiatorBedroom two (rear) - 14`2" x 12`Feature fire place, flooring, coved cornice , radiatorBedroom one (front) - 15`4" x 12`Ceiling rose, coved cornice, bay window, feature fire place, mantle mirror with inset fire place, radiatorBedroom three (front) - 11`10" x 6`9"RadiatorSecond floorLanding, roof voidBedroom four (rear) - 14`2" x 12`feature fire place, radiatorBedroom five (front) - 15`4" x 12` Storage cupboard, radiatorBedroom six (front) - 11`10" x 6`9" Velux windowRoof voidDrop down ladder, partially boarded, power and lightsExternallyFrontTiled path, flower bedRearCourt yard with storage areaNoticePlease note we have not tested any apparatus, fixtures, fittings, or services. Interested parties must undertake their own investigation into the working order of these items. All measurements are approximate and photographs provided for guidance only.Council TaxHartlepool Borough Council, Band BUtilitiesElectric: Mains SupplyGas: Mains SupplyWater: Mains SupplySewerage: Mains SupplyBroadband: FTTPTelephone: LandlineOther ItemsHeating: Not SpecifiedGarden/Outside Space: NoParking: NoGarage: No
Interested in this property?
Council tax
First listed
Over a month agoHartlepool, TS24
Marketed by
Atterway Collingwood House, Church Square,Hartlepool,Co Durham,TS24 7ENCall agent on 01429 806554
Placebuzz mortgage repayment calculator
Monthly repayment
The Est. Mortgage is for a 25 years repayment mortgage based on a 10% deposit and a 5.5% annual interest. It is only intended as a guide. Make sure you obtain accurate figures from your lender before committing to any mortgage. Your home may be repossessed if you do not keep up repayments on a mortgage.
Hartlepool, TS24 - Streetview
DISCLAIMER: Property descriptions and related information displayed on this page are marketing materials provided by Atterway. Placebuzz does not warrant or accept any responsibility for the accuracy or completeness of the property descriptions or related information provided here and they do not constitute property particulars. Please contact Atterway for full details and further information.





