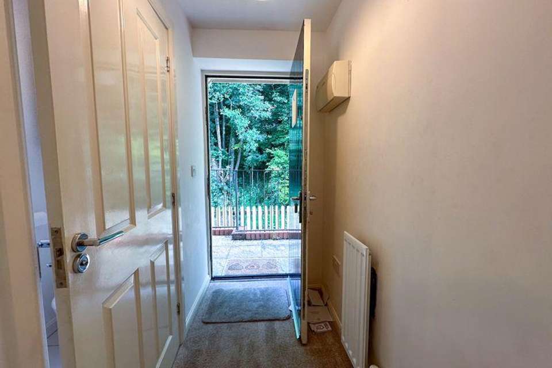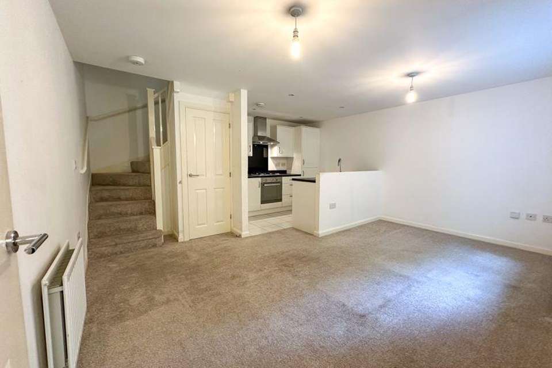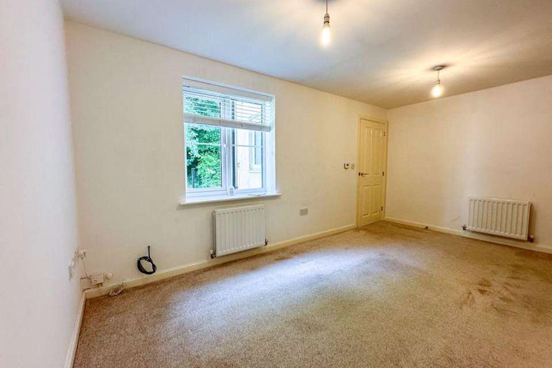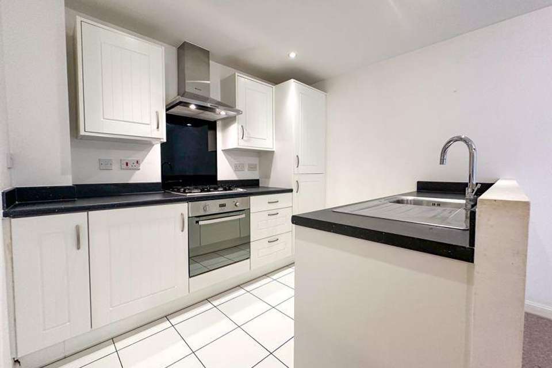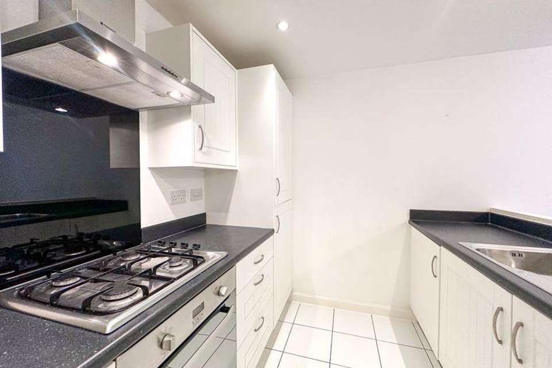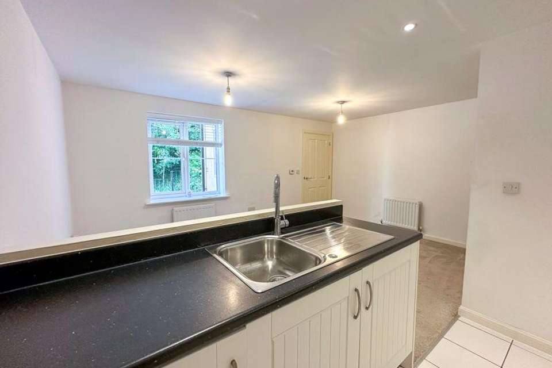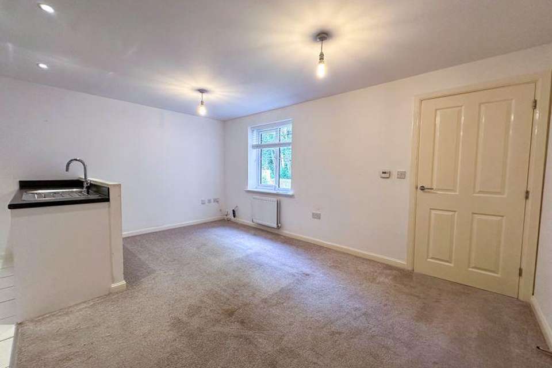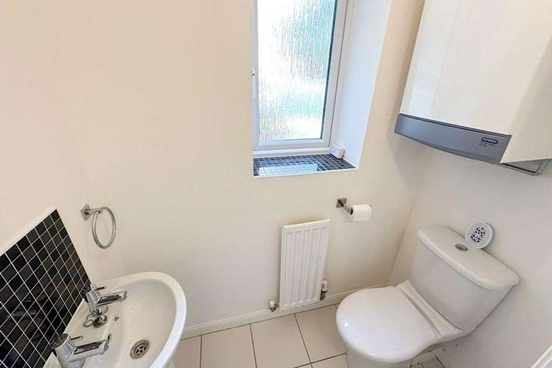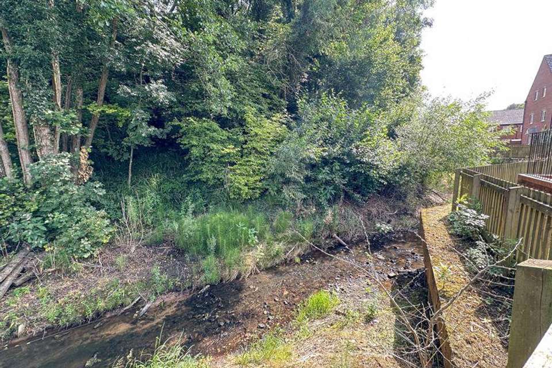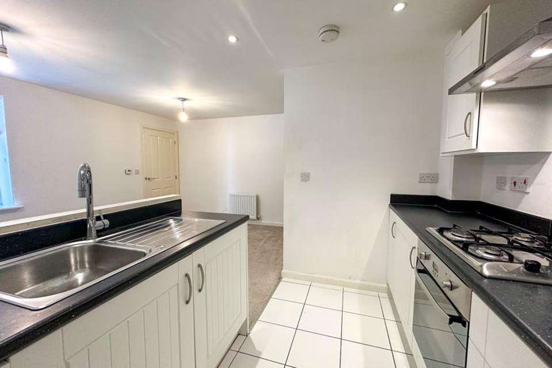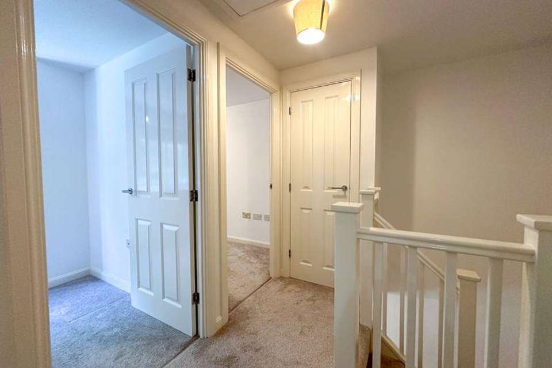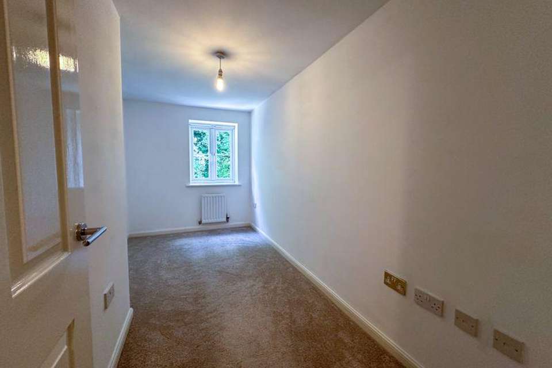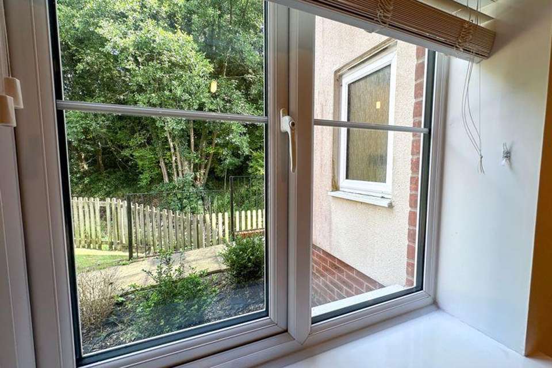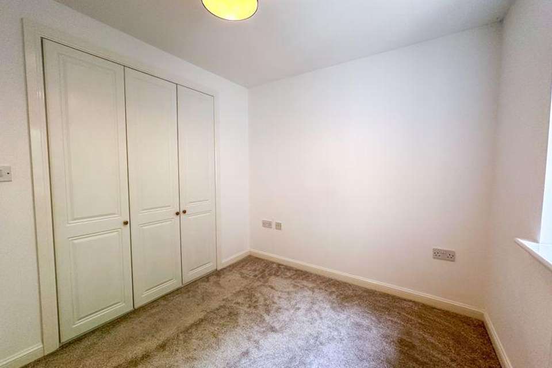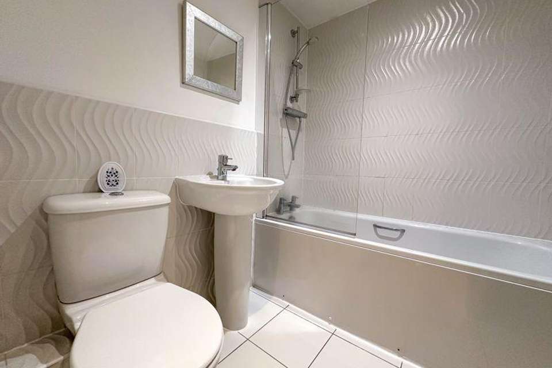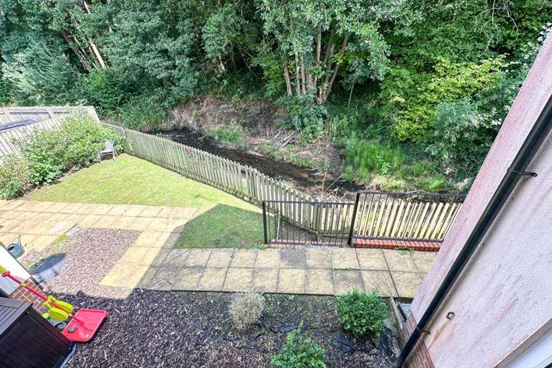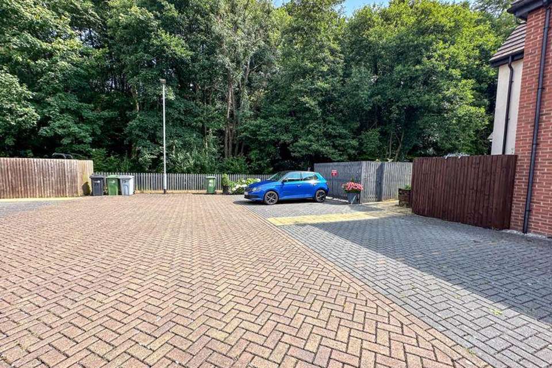2 bedroom town house for sale
terraced house
bedrooms
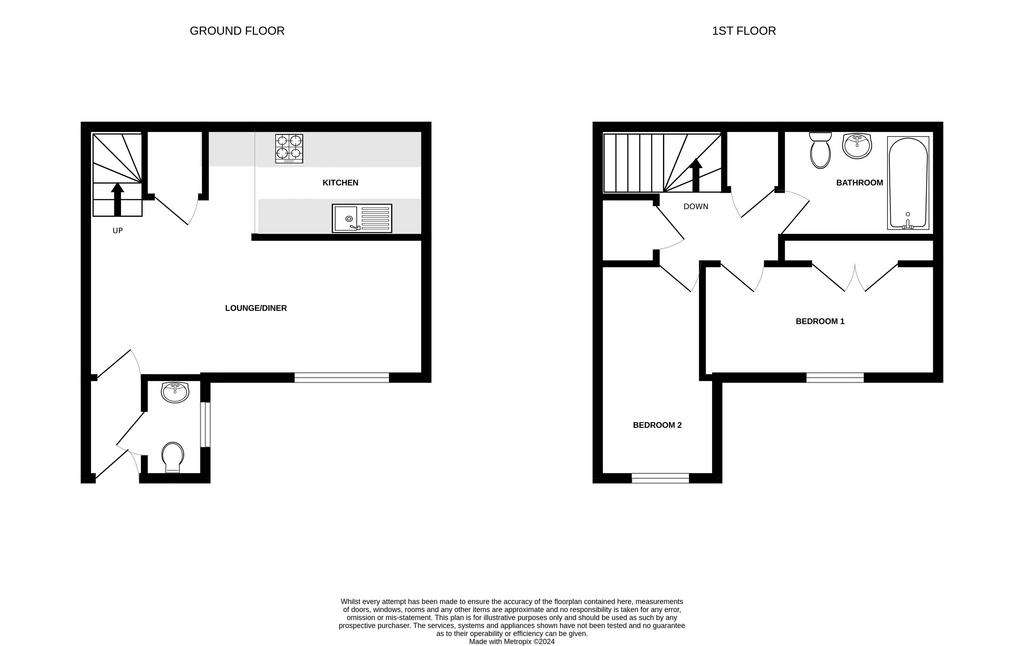
Property photos

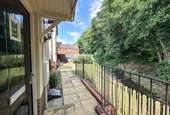
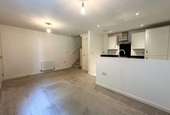
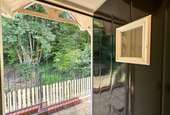
+17
Property description
*NEW PRICE*A fantastic opportunity to purchase this modern two-bedroom mews style property offered for sale with no upward chain and located within a peaceful setting, benefiting from an abundance of countryside walks with Biddulph Valley way & Congleton Park on your doorstep whilst Bosley cloud is within close proximity.Congleton town centre is also within easy reach along with local amenities close by.You are welcomed into an entrance hallway, an open plan living/ dining/kitchen. The kitchen is fitted with modern units and integral appliances and offers an open plan design. To complete the ground floor there is a useful downstairs cloakroom.To the first floor there are two bedrooms with the master bedroom offering fitted wardrobes, the family bathroom is fitted with a bath and separate shower over and of modern design.The property has off- road parking and has a designated parking spot in the communal car park.A viewing comes highly recommended to appreciate the location of this home.
Entrance Hall
having a double glazed front entrance door with obscured glazed panel, radiator.
Ground Floor Cloakroom
having a white WC and pedestal wash hand basin, radiator, UPVC double glazed obscured window to the side aspect, tiled floor, Potton gas five central heating boiler.
Open Plan Lounge - 15'10" x 15'9" (4.83m x 4.81m)
having a defined open plan lounge dining area with a UPVC double glazed window to the front aspect overlooking the adjoining Brook and Woodland. Two radiators, built-in store cupboard, stairs off to first floor landing.
Kitchen - 7' 9'' x 9' 2'' (2.35m x 2.80m)
having white wall mounted cupboard units with black contrasting worksurface over with fitted integral appliances including a Hotpoint combination electric oven and grill with separate four ring gas hob over and a chimney style stainless steal extractor fan with black glass splashback. Integral fridge freezer, integral washing machine. Single drainer stainless steal sink unit with mixer tap over, recessed lighting to ceiling, tiled floor.
First Floor Landing
having access to loft space. Two separate built-in storage cupboards with fitted shelving.
Bedroom One - 10' 4'' x 7' 10'' (3.14m x 2.40m plus wardrobes)
having a double glazed window to the front aspect overlooking the adjoining Brook and Woodland. Triple built-in wardrobes, radiator.
Bedroom Two - 13' 9'' x 6' 9'' (4.20m x 2.06m)
having a UPVC window to the front aspect overlooking the brook and adjoining woodland. Radiator.
Bathroom - 5' 7'' x 6' 4'' (1.70m x 1.93m)
having a white suite comprising of panelled bath with thermostatically controlled shower over and fitted glazed shower screen. Pedestal wash hand basin, WC, extractor fan, partially tiled walls. Shaver point, tiled floor, white fitted towel radiator.
Council Tax Band: B
Tenure: Freehold
Entrance Hall
having a double glazed front entrance door with obscured glazed panel, radiator.
Ground Floor Cloakroom
having a white WC and pedestal wash hand basin, radiator, UPVC double glazed obscured window to the side aspect, tiled floor, Potton gas five central heating boiler.
Open Plan Lounge - 15'10" x 15'9" (4.83m x 4.81m)
having a defined open plan lounge dining area with a UPVC double glazed window to the front aspect overlooking the adjoining Brook and Woodland. Two radiators, built-in store cupboard, stairs off to first floor landing.
Kitchen - 7' 9'' x 9' 2'' (2.35m x 2.80m)
having white wall mounted cupboard units with black contrasting worksurface over with fitted integral appliances including a Hotpoint combination electric oven and grill with separate four ring gas hob over and a chimney style stainless steal extractor fan with black glass splashback. Integral fridge freezer, integral washing machine. Single drainer stainless steal sink unit with mixer tap over, recessed lighting to ceiling, tiled floor.
First Floor Landing
having access to loft space. Two separate built-in storage cupboards with fitted shelving.
Bedroom One - 10' 4'' x 7' 10'' (3.14m x 2.40m plus wardrobes)
having a double glazed window to the front aspect overlooking the adjoining Brook and Woodland. Triple built-in wardrobes, radiator.
Bedroom Two - 13' 9'' x 6' 9'' (4.20m x 2.06m)
having a UPVC window to the front aspect overlooking the brook and adjoining woodland. Radiator.
Bathroom - 5' 7'' x 6' 4'' (1.70m x 1.93m)
having a white suite comprising of panelled bath with thermostatically controlled shower over and fitted glazed shower screen. Pedestal wash hand basin, WC, extractor fan, partially tiled walls. Shaver point, tiled floor, white fitted towel radiator.
Council Tax Band: B
Tenure: Freehold
Interested in this property?
Council tax
First listed
Over a month agoMarketed by
Whittaker & Biggs - Congleton 16 High Street Congleton, Cheshire CW12 1BDPlacebuzz mortgage repayment calculator
Monthly repayment
The Est. Mortgage is for a 25 years repayment mortgage based on a 10% deposit and a 5.5% annual interest. It is only intended as a guide. Make sure you obtain accurate figures from your lender before committing to any mortgage. Your home may be repossessed if you do not keep up repayments on a mortgage.
- Streetview
DISCLAIMER: Property descriptions and related information displayed on this page are marketing materials provided by Whittaker & Biggs - Congleton. Placebuzz does not warrant or accept any responsibility for the accuracy or completeness of the property descriptions or related information provided here and they do not constitute property particulars. Please contact Whittaker & Biggs - Congleton for full details and further information.





