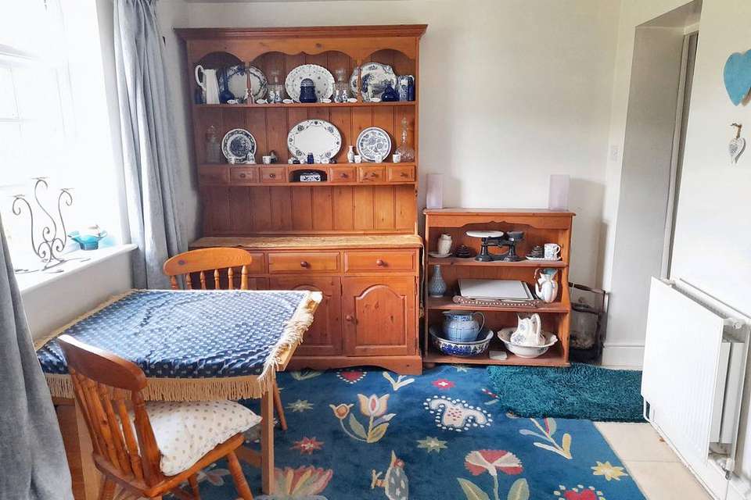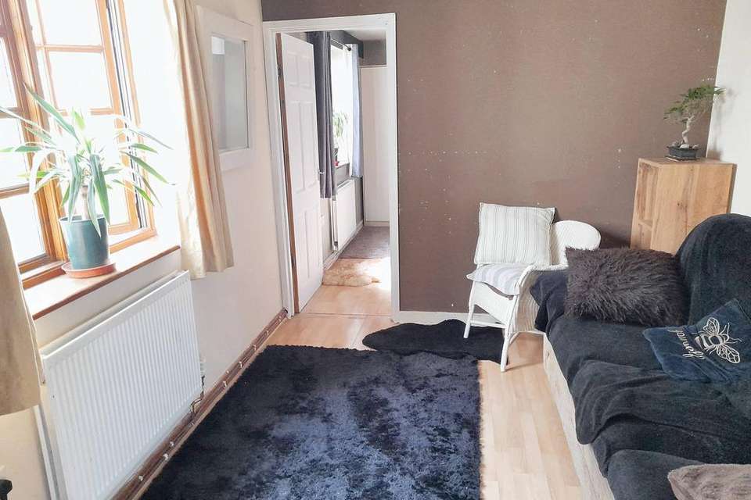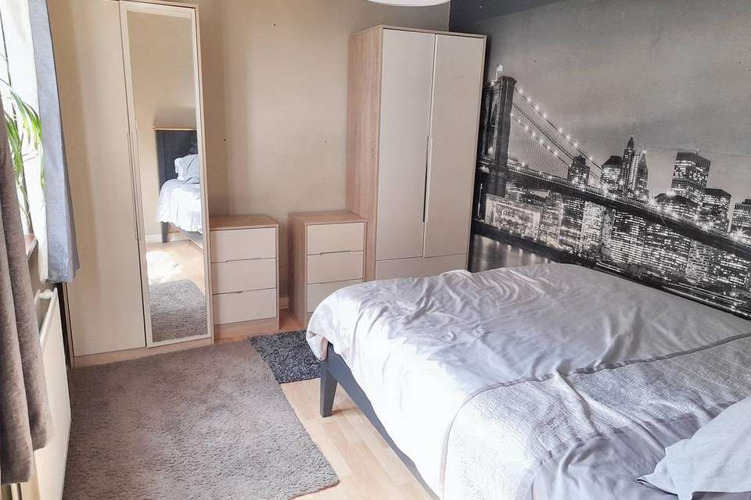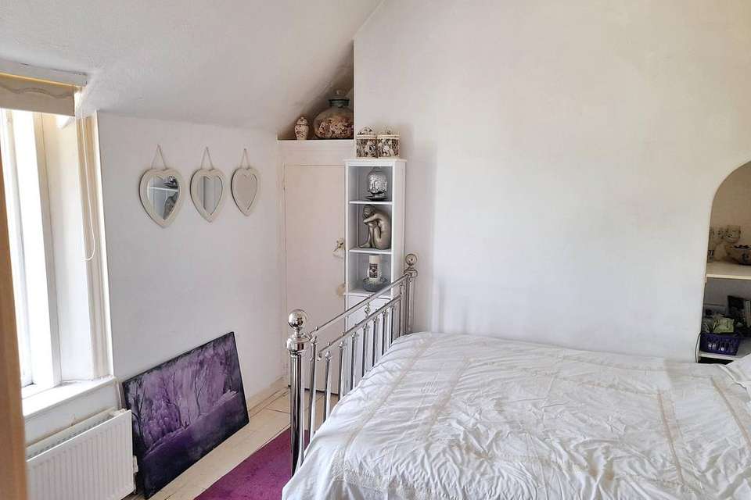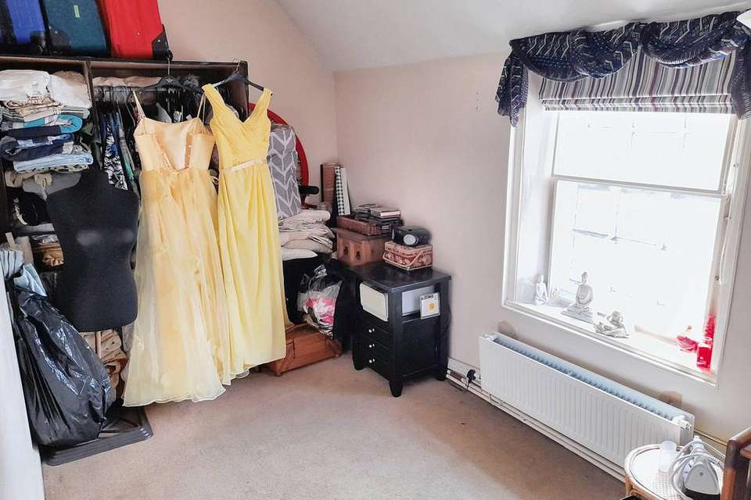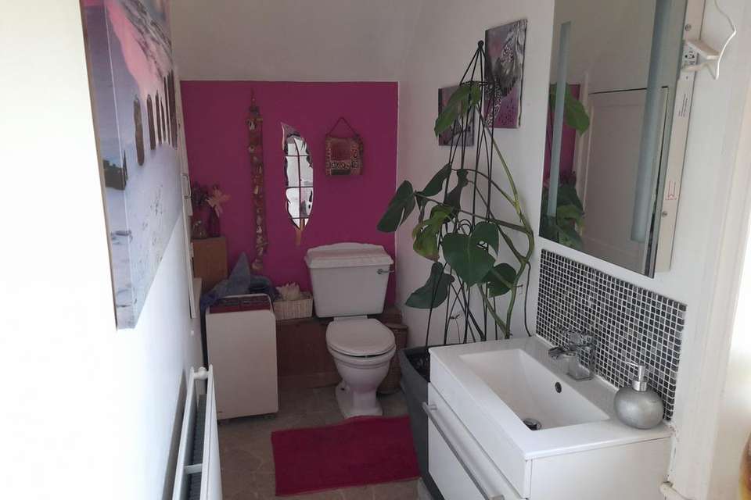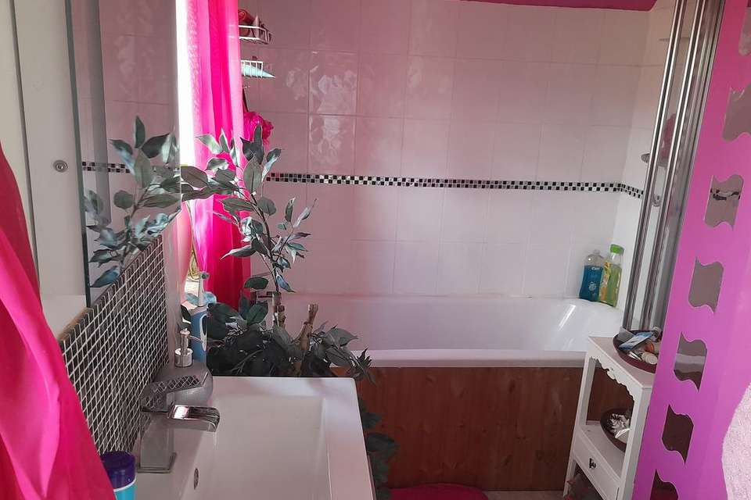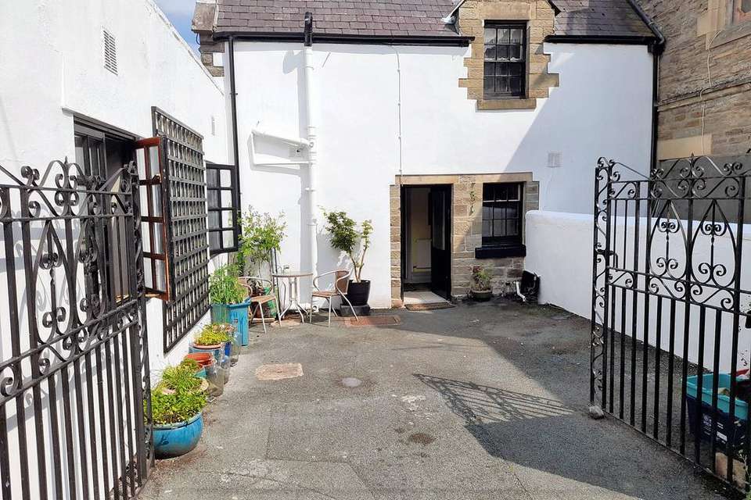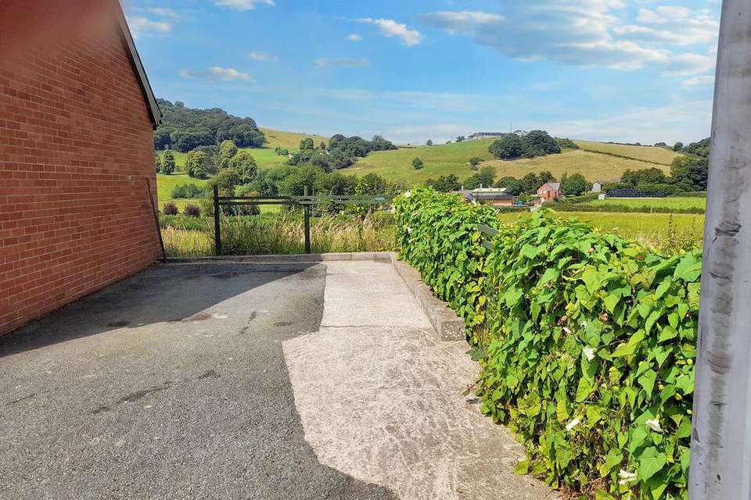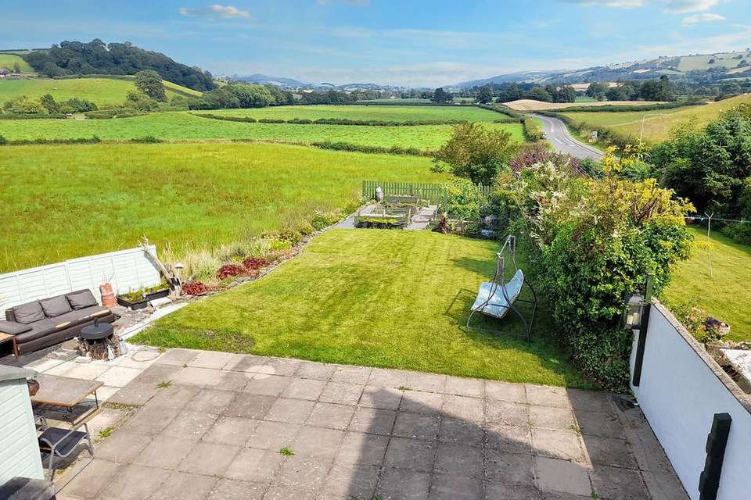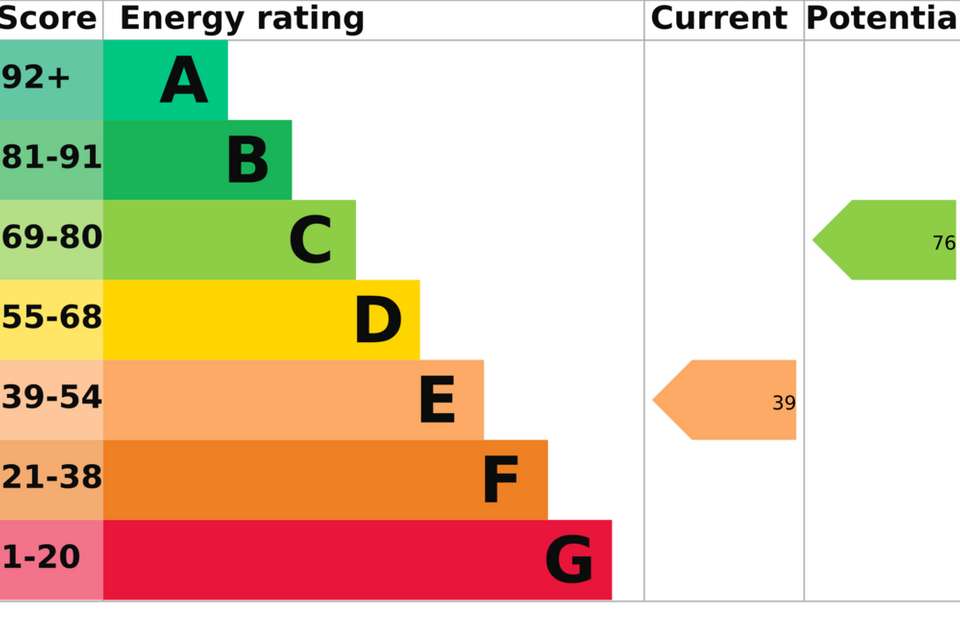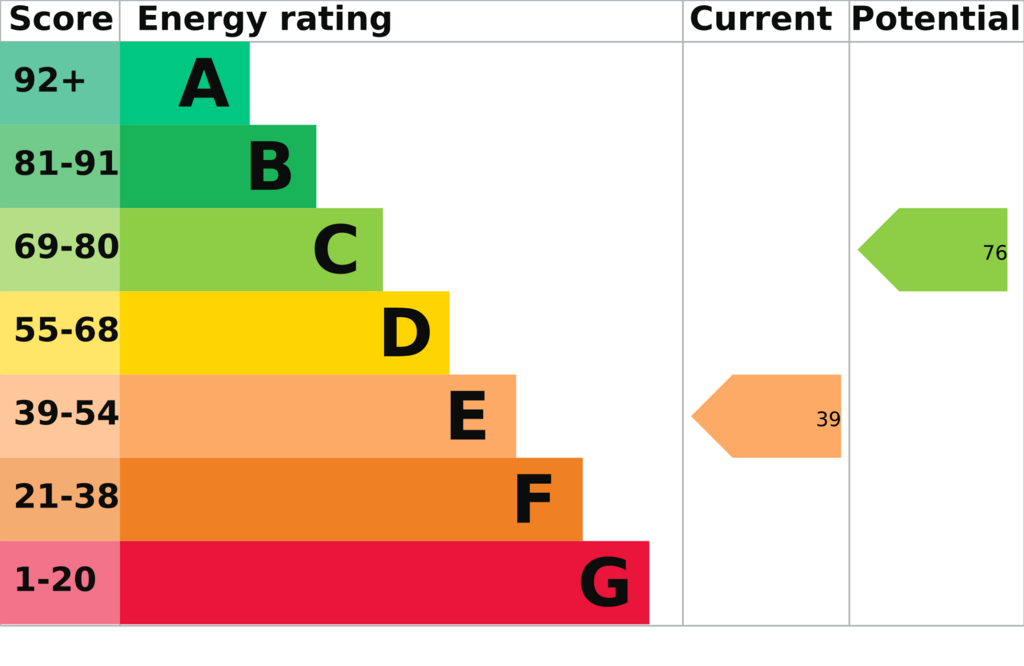3 bedroom house for sale
house
bedrooms
Property photos
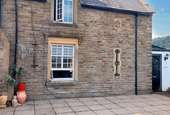
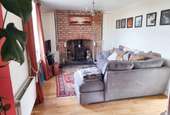
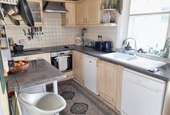
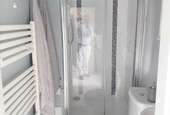
+11
Property description
This delightful 3 bedroom Grade 11 Listed property is the East wing of the former Victorian Reading Rooms. Built of dressed stone under a slated roof it has a courtyard. extensive paved patio with a generous garden beyond all enjoying the far reaching rural views of the vale.
East View is a delightful house with very adaptable accommodation with part of the ground floor providing an opportunity for a self contained unit.
With uninterrupted views from the large rear private garden with a generous paved area beyond which is a lawn with borders and further to a productive kitchen garden, this is an ideal family home with plenty of space.
Approached over a shared vehicular access, which is next to The Kerry Lamb public house, to a private parking space adjacent to the property.
Access to the house is through a small gated courtyard the accommodation contains:
Front Hall: with tiled floor and utility space housing washing machine and central heating boiler.
Sitting Room:
17’ x 10’8” With feature brick fireplace housing multifuel room heater (new flu liner), with built in cupboards either side, Oak floor, radiator and understairs cupboard.
Kitchen:
13’ 7” x 7’ A fitted kitchen with tiled floor, base units incorporating a 4 ring electric hob with oven under an extractor over, 11/2 bowl ceramic sink, alcove refrigerator, spotlighting and radiator.
Stairs off.
Inner Hall with
Shower Room:Having fully tiled cubicle with instant electric shower, w.c., washbasin and heated towel rail.
And further to:
Dining/Breakfast Room:
10’8” x 8’9” With tiled floor and radiator.
Living Room:
11’10” x 8’10” A very cosy room with radiator.
Bedroom:
11’9” x 9’3” with radiator.
Landing with walk in wardrobe/dressing Room.Bedroom 1: 10’ x 10’ With board floor built in cupboard, radiator and lovely rural outlook.
Bedroom 2: 10’ X 7’ With radiator
Bathroom:With his and her washbasins, tiled bath with shower over and heated towel rail to side. w.c. and radiator. Built in airing cupboard.
Outside:
Private Courtyard area, parking and path running down to the garden area.
Tenure:
Freehold with vacant possession on completion. No forward chain.
Services:
Mains water, electricity and drainage.
Oil central heating,
Note:
The services have not been examined or tested by the Selling Agents.
Local Authority:
Powys (Montgomeryshire) County Council, Powys County Hall, Spa Road East, Llandrindod Wells, Powys, LD1 5LG.
Viewing:
Strictly by appointment with the Selling Agents.
Outgoings:
Property Band ‘D’ online enquiry only.
Directions:The property is located on the eastern outskirts of the village with vehicular access next to that for The Kerry Lamb public house. Travel a short distance and turn right. Go past the garage on the left where the property is directly in front with the parking space on the left.
East View is a delightful house with very adaptable accommodation with part of the ground floor providing an opportunity for a self contained unit.
With uninterrupted views from the large rear private garden with a generous paved area beyond which is a lawn with borders and further to a productive kitchen garden, this is an ideal family home with plenty of space.
Approached over a shared vehicular access, which is next to The Kerry Lamb public house, to a private parking space adjacent to the property.
Access to the house is through a small gated courtyard the accommodation contains:
Front Hall: with tiled floor and utility space housing washing machine and central heating boiler.
Sitting Room:
17’ x 10’8” With feature brick fireplace housing multifuel room heater (new flu liner), with built in cupboards either side, Oak floor, radiator and understairs cupboard.
Kitchen:
13’ 7” x 7’ A fitted kitchen with tiled floor, base units incorporating a 4 ring electric hob with oven under an extractor over, 11/2 bowl ceramic sink, alcove refrigerator, spotlighting and radiator.
Stairs off.
Inner Hall with
Shower Room:Having fully tiled cubicle with instant electric shower, w.c., washbasin and heated towel rail.
And further to:
Dining/Breakfast Room:
10’8” x 8’9” With tiled floor and radiator.
Living Room:
11’10” x 8’10” A very cosy room with radiator.
Bedroom:
11’9” x 9’3” with radiator.
Landing with walk in wardrobe/dressing Room.Bedroom 1: 10’ x 10’ With board floor built in cupboard, radiator and lovely rural outlook.
Bedroom 2: 10’ X 7’ With radiator
Bathroom:With his and her washbasins, tiled bath with shower over and heated towel rail to side. w.c. and radiator. Built in airing cupboard.
Outside:
Private Courtyard area, parking and path running down to the garden area.
Tenure:
Freehold with vacant possession on completion. No forward chain.
Services:
Mains water, electricity and drainage.
Oil central heating,
Note:
The services have not been examined or tested by the Selling Agents.
Local Authority:
Powys (Montgomeryshire) County Council, Powys County Hall, Spa Road East, Llandrindod Wells, Powys, LD1 5LG.
Viewing:
Strictly by appointment with the Selling Agents.
Outgoings:
Property Band ‘D’ online enquiry only.
Directions:The property is located on the eastern outskirts of the village with vehicular access next to that for The Kerry Lamb public house. Travel a short distance and turn right. Go past the garage on the left where the property is directly in front with the parking space on the left.
Interested in this property?
Council tax
First listed
Over a month agoEnergy Performance Certificate
Marketed by
Harry Ray & Co - Welshpool 5 Broad Street Welshpool, Powys SY21 7RZPlacebuzz mortgage repayment calculator
Monthly repayment
The Est. Mortgage is for a 25 years repayment mortgage based on a 10% deposit and a 5.5% annual interest. It is only intended as a guide. Make sure you obtain accurate figures from your lender before committing to any mortgage. Your home may be repossessed if you do not keep up repayments on a mortgage.
- Streetview
DISCLAIMER: Property descriptions and related information displayed on this page are marketing materials provided by Harry Ray & Co - Welshpool. Placebuzz does not warrant or accept any responsibility for the accuracy or completeness of the property descriptions or related information provided here and they do not constitute property particulars. Please contact Harry Ray & Co - Welshpool for full details and further information.





