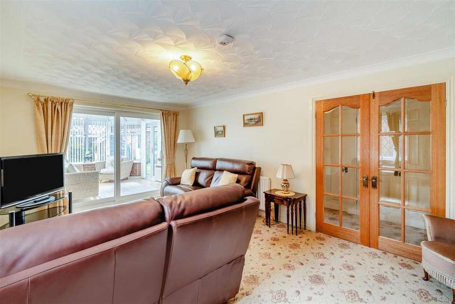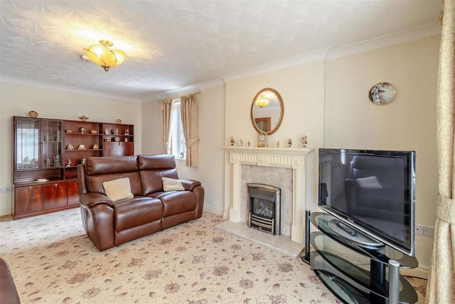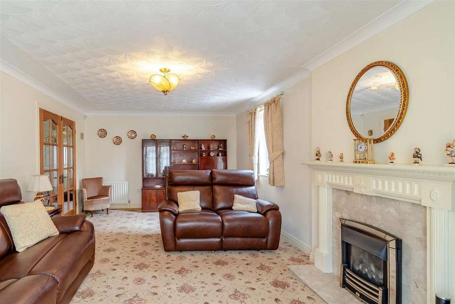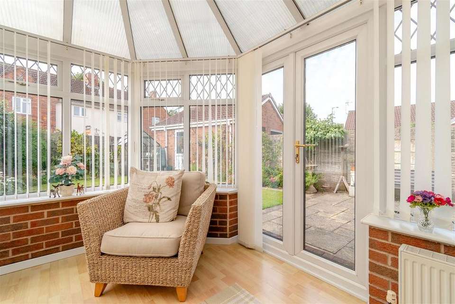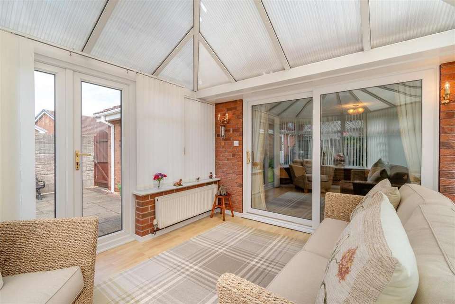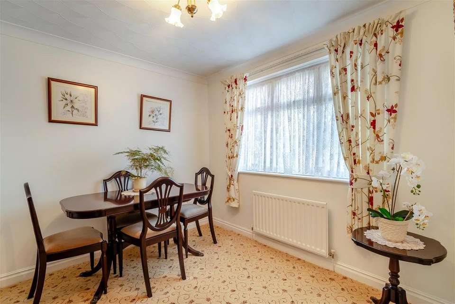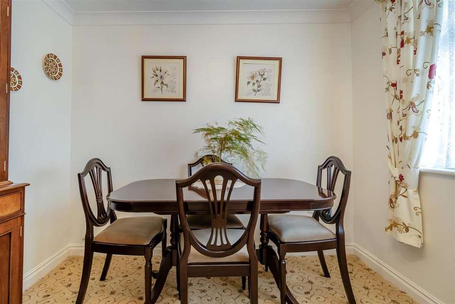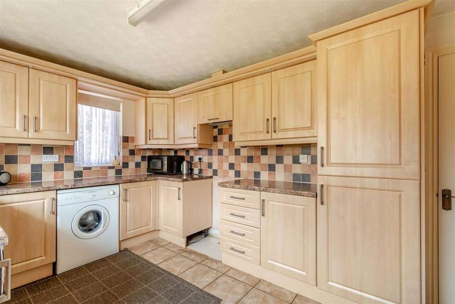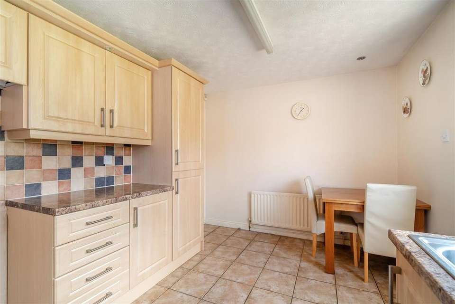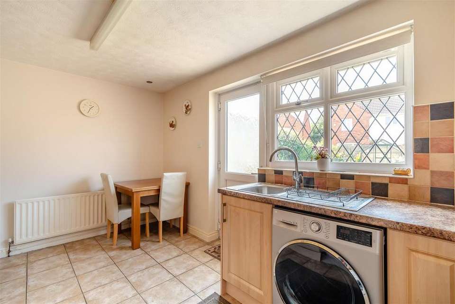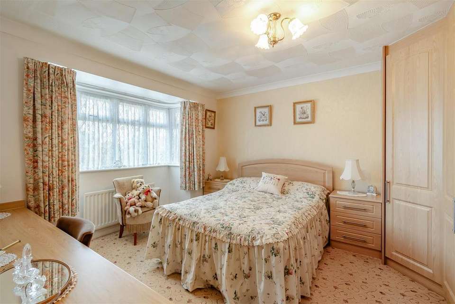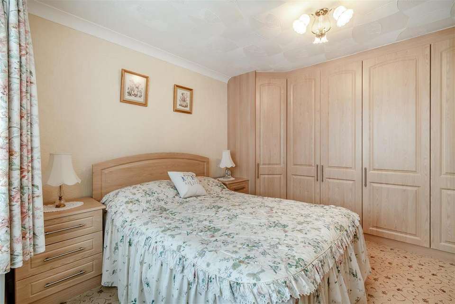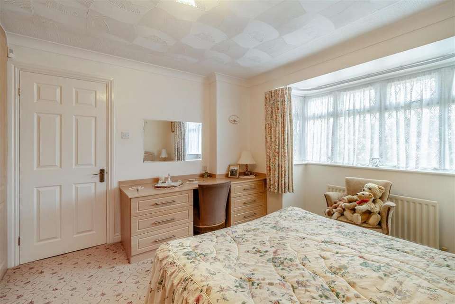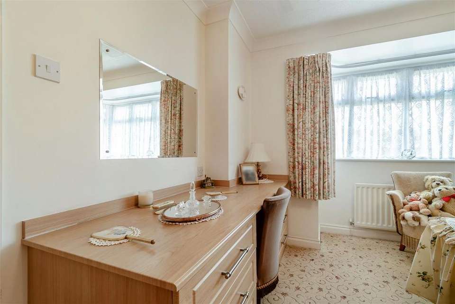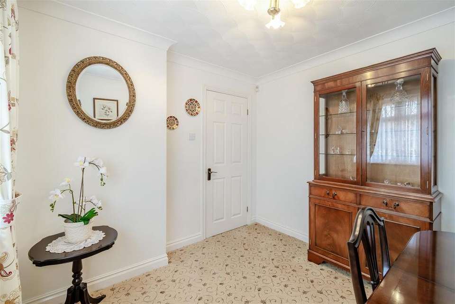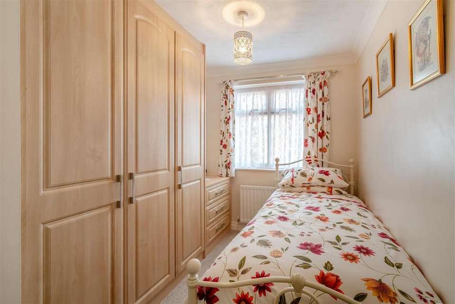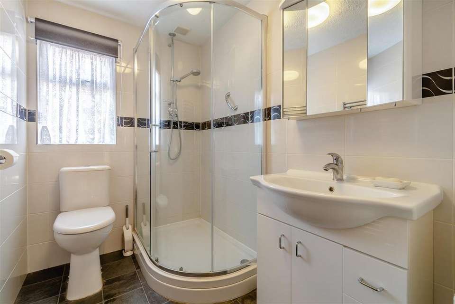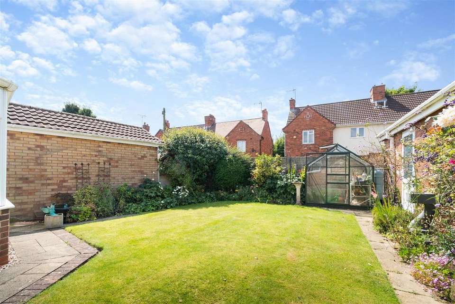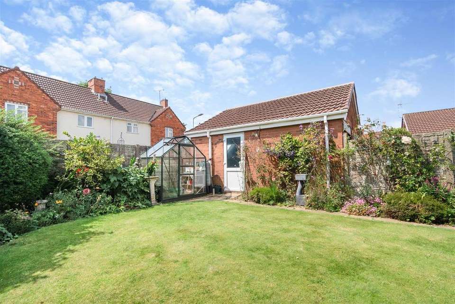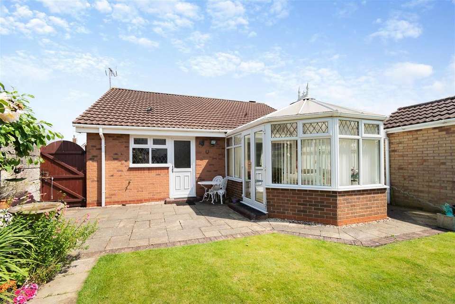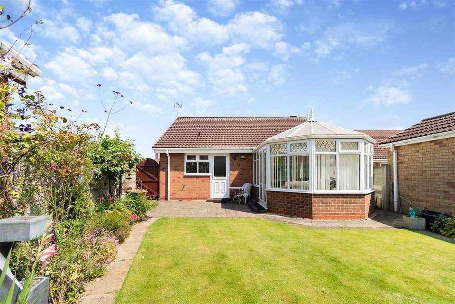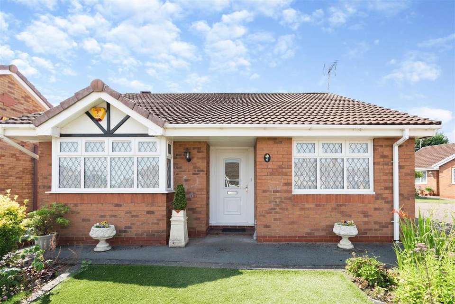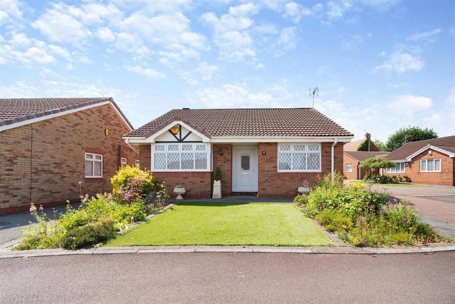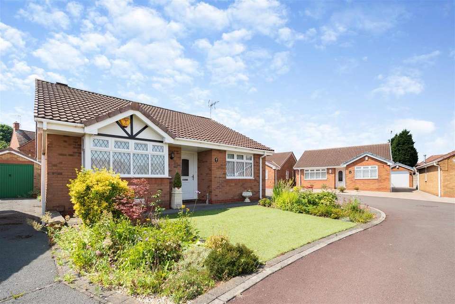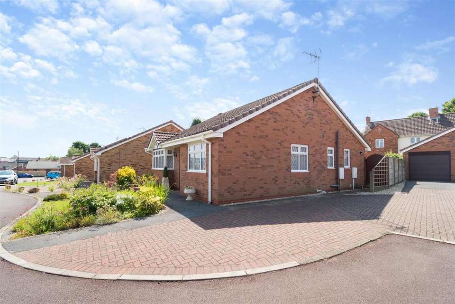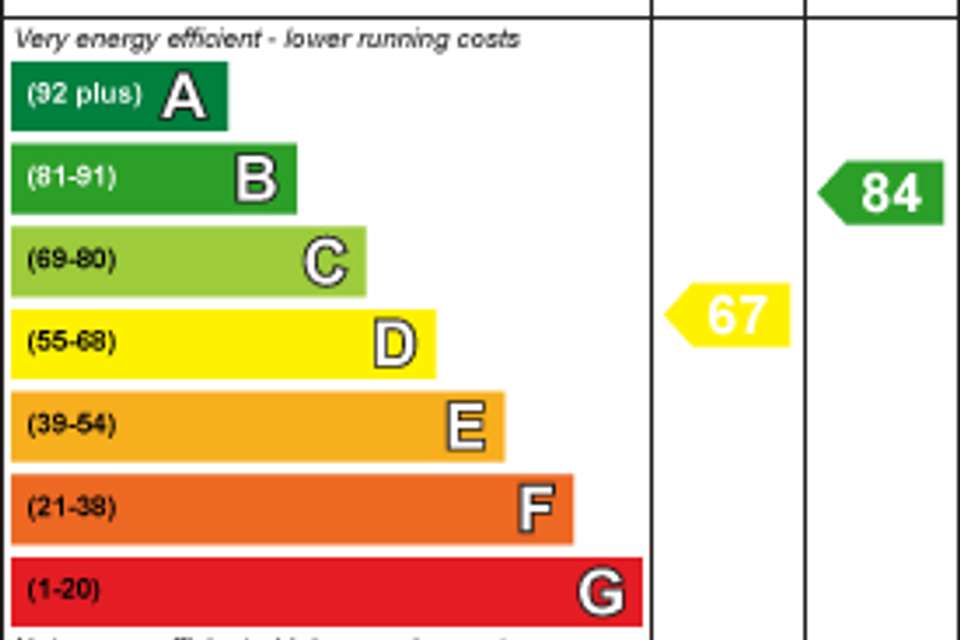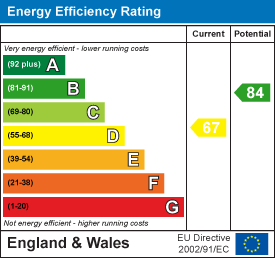3 bedroom detached bungalow for sale
bungalow
bedrooms
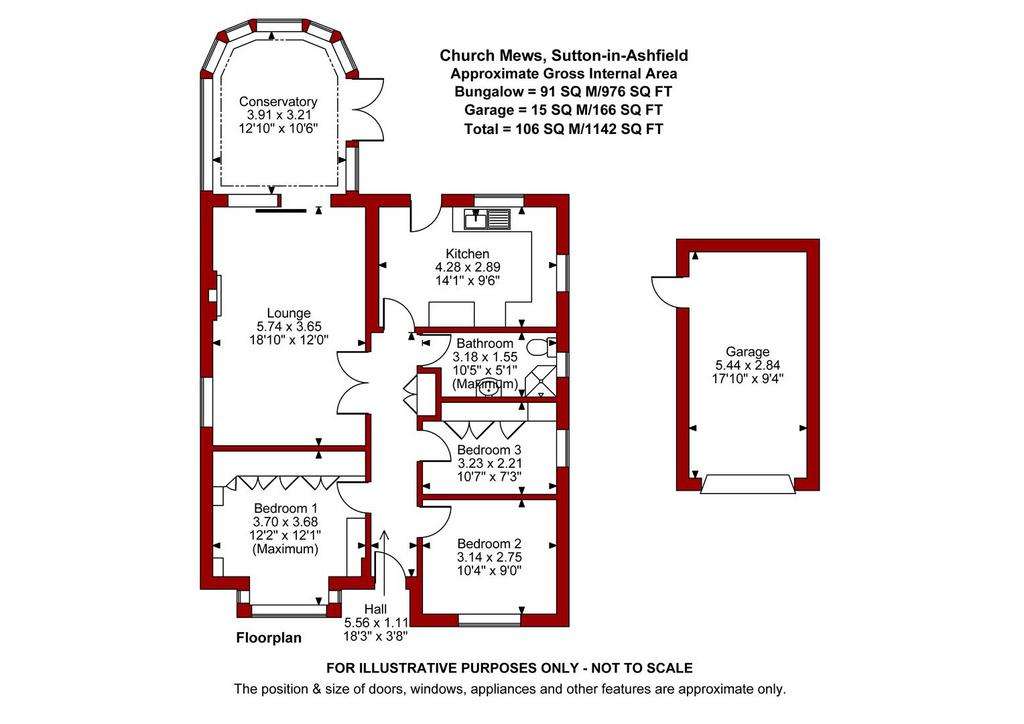
Property photos

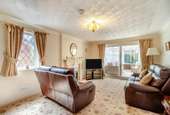
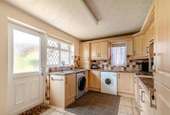
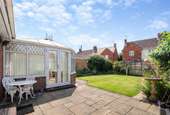
+31
Property description
* NO CHAIN * A three bedroom detached bungalow occupying a corner plot with a separate garage and a south west facing rear garden in a central suburban location within walking distance to excellent local amenities.
A spacious three bedroom detached bungalow on a small cul-de-sac close of only detached bungalows in a central suburban location off Church Street within walking distance to a wide range shops and amenities, including an Asda supermarket.
The property is presented in good condition throughout and benefits from gas central heating and UPVC double glazing. The property provides spacious living accommodation extending to circa 976 sq ft comprising an entrance hall, spacious lounge, conservatory, kitchen/breakfast room, three bedrooms (two with fitted bedroom furniture) and a modern shower room.
Outside - The property occupies a particularly pleasant corner plot with well maintained front and rear gardens, including a south west facing rear garden. There is a block paved driveway to the front and side of the property as well as a tarmacadam drive immediately in front of a separate single garage with an electric roller door. The front garden is laid to artificial turf with plants and shrubs to each side. A paved pathway to the side of the property with a gate at the end provides access to the rear garden. There is a lovely rear garden featuring a paved patio and paved paths, a central lawn and well stocked borders to all sides with plants and shrubs. There is also a side entrance door to the garage.
AN OPEN FRONTED STORM PORCH WITH WALL LIGHT POINT LEADS TO A UPVC FRONT ENTRANCE DOOR PROVIDING ACCESS THROUGH TO THE:
Entrance Hall - 5.54m x 1.17m (18'2" x 3'10") - A 5.5m long hallway, with radiator, coving to ceiling, loft hatch and built-in storage cupboard.
Lounge - 5.46m x 3.66m (17'11" x 12'0") - A spacious, dual aspect reception room, having a gas fire with marble hearth. Radiator, coving to ceiling, double glazed window to the side elevation and double glazed sliding patio door providing access through to the:
Conservatory - 3.78m x 3.00m (12'5" x 9'10") - With radiator, laminate floor and patio door leading out onto the south west facing rear garden.
Kitchen/Breakfast Room - 4.29m x 2.90m (14'1" x 9'6") - Having wall cupboards, base units and drawers with work surfaces above. Inset stainless steel sink with drainer and chrome swan neck mixer tap. Integrated fridge/freezer. Space and plumbing for a washing machine and tumble dryer. Space for a cooker. Cupboard housing the gas central heating boiler. Tiled floor, partially tiled walls, radiator, double glazed windows to the side and rear elevation and UPVC obscure double glazed rear door leading out onto the south west facing rear garden.
Bedroom 1 - 4.06m into bay x 3.66m (13'4" into bay x 12'0") - A good sized double bedroom, having extensive fitted wardrobes with hanging rails and shelving, a dressing table and two bedside tables. Radiator, coving to ceiling and double glazed bay window to the front elevation.
Bedroom 2 - 3.02m x 2.72m (9'11" x 8'11") - With radiator, coving to ceiling and double glazed window to the front elevation.
Bedroom 3 - 3.05m x 2.18m (10'0" x 7'2") - Having fitted wardrobes with hanging rails and shelving and separate drawers. Radiator, coving to ceiling and double glazed window to the side elevation.
Shower Room - 3.02m max x 1.55m (9'11" max x 5'1") - Having modern three piece white suite with chrome fittings comprising a tiled shower cubicle. Vanity unit with inset wash hand basin with mixer tap and storage cupboard and drawers beneath. Low flush WC. Tiled walls, chrome heated towel rail and obscure double glazed window to the side elevation.
Single Garage - 5.28m x 2.77m (17'4" x 9'1") - Equipped with power and light. UPVC side entrance door providing access to the rear garden. Remote controlled electric roller door.
Viewing Details - Strictly by appointment with the selling agents. For out of office hours please call Alistair Smith, Director at Richard Watkinson and Partners on 07817-283-521.
Tenure Details - The property is freehold with vacant possession upon completion.
Services Details - All mains services are connected.
Mortgage Advice - Mortgage advice is available through our independent mortgage advisor. Please contact the selling agent for further information. Your home is at risk if you do not keep up with repayments on a mortgage or other loan secured on it.
Fixtures & Fittings - Any fixtures and fittings not mentioned in these details are excluded from the sale price. No services or appliances which may have been included in these details have been tested and therefore cannot be guaranteed to be in good working order.
A spacious three bedroom detached bungalow on a small cul-de-sac close of only detached bungalows in a central suburban location off Church Street within walking distance to a wide range shops and amenities, including an Asda supermarket.
The property is presented in good condition throughout and benefits from gas central heating and UPVC double glazing. The property provides spacious living accommodation extending to circa 976 sq ft comprising an entrance hall, spacious lounge, conservatory, kitchen/breakfast room, three bedrooms (two with fitted bedroom furniture) and a modern shower room.
Outside - The property occupies a particularly pleasant corner plot with well maintained front and rear gardens, including a south west facing rear garden. There is a block paved driveway to the front and side of the property as well as a tarmacadam drive immediately in front of a separate single garage with an electric roller door. The front garden is laid to artificial turf with plants and shrubs to each side. A paved pathway to the side of the property with a gate at the end provides access to the rear garden. There is a lovely rear garden featuring a paved patio and paved paths, a central lawn and well stocked borders to all sides with plants and shrubs. There is also a side entrance door to the garage.
AN OPEN FRONTED STORM PORCH WITH WALL LIGHT POINT LEADS TO A UPVC FRONT ENTRANCE DOOR PROVIDING ACCESS THROUGH TO THE:
Entrance Hall - 5.54m x 1.17m (18'2" x 3'10") - A 5.5m long hallway, with radiator, coving to ceiling, loft hatch and built-in storage cupboard.
Lounge - 5.46m x 3.66m (17'11" x 12'0") - A spacious, dual aspect reception room, having a gas fire with marble hearth. Radiator, coving to ceiling, double glazed window to the side elevation and double glazed sliding patio door providing access through to the:
Conservatory - 3.78m x 3.00m (12'5" x 9'10") - With radiator, laminate floor and patio door leading out onto the south west facing rear garden.
Kitchen/Breakfast Room - 4.29m x 2.90m (14'1" x 9'6") - Having wall cupboards, base units and drawers with work surfaces above. Inset stainless steel sink with drainer and chrome swan neck mixer tap. Integrated fridge/freezer. Space and plumbing for a washing machine and tumble dryer. Space for a cooker. Cupboard housing the gas central heating boiler. Tiled floor, partially tiled walls, radiator, double glazed windows to the side and rear elevation and UPVC obscure double glazed rear door leading out onto the south west facing rear garden.
Bedroom 1 - 4.06m into bay x 3.66m (13'4" into bay x 12'0") - A good sized double bedroom, having extensive fitted wardrobes with hanging rails and shelving, a dressing table and two bedside tables. Radiator, coving to ceiling and double glazed bay window to the front elevation.
Bedroom 2 - 3.02m x 2.72m (9'11" x 8'11") - With radiator, coving to ceiling and double glazed window to the front elevation.
Bedroom 3 - 3.05m x 2.18m (10'0" x 7'2") - Having fitted wardrobes with hanging rails and shelving and separate drawers. Radiator, coving to ceiling and double glazed window to the side elevation.
Shower Room - 3.02m max x 1.55m (9'11" max x 5'1") - Having modern three piece white suite with chrome fittings comprising a tiled shower cubicle. Vanity unit with inset wash hand basin with mixer tap and storage cupboard and drawers beneath. Low flush WC. Tiled walls, chrome heated towel rail and obscure double glazed window to the side elevation.
Single Garage - 5.28m x 2.77m (17'4" x 9'1") - Equipped with power and light. UPVC side entrance door providing access to the rear garden. Remote controlled electric roller door.
Viewing Details - Strictly by appointment with the selling agents. For out of office hours please call Alistair Smith, Director at Richard Watkinson and Partners on 07817-283-521.
Tenure Details - The property is freehold with vacant possession upon completion.
Services Details - All mains services are connected.
Mortgage Advice - Mortgage advice is available through our independent mortgage advisor. Please contact the selling agent for further information. Your home is at risk if you do not keep up with repayments on a mortgage or other loan secured on it.
Fixtures & Fittings - Any fixtures and fittings not mentioned in these details are excluded from the sale price. No services or appliances which may have been included in these details have been tested and therefore cannot be guaranteed to be in good working order.
Interested in this property?
Council tax
First listed
Over a month agoEnergy Performance Certificate
Marketed by
Richard Watkinson & Partners - Mansfield 1 Albert Street Mansfield NG18 1EAPlacebuzz mortgage repayment calculator
Monthly repayment
The Est. Mortgage is for a 25 years repayment mortgage based on a 10% deposit and a 5.5% annual interest. It is only intended as a guide. Make sure you obtain accurate figures from your lender before committing to any mortgage. Your home may be repossessed if you do not keep up repayments on a mortgage.
- Streetview
DISCLAIMER: Property descriptions and related information displayed on this page are marketing materials provided by Richard Watkinson & Partners - Mansfield. Placebuzz does not warrant or accept any responsibility for the accuracy or completeness of the property descriptions or related information provided here and they do not constitute property particulars. Please contact Richard Watkinson & Partners - Mansfield for full details and further information.





