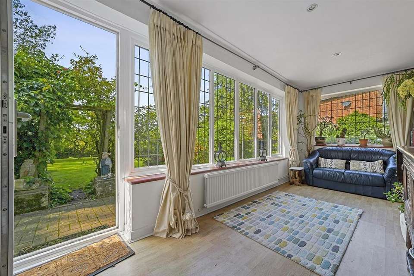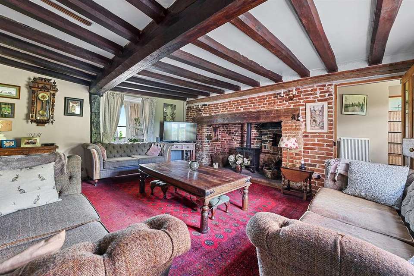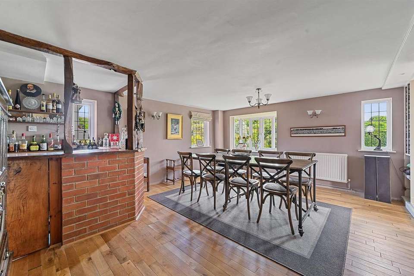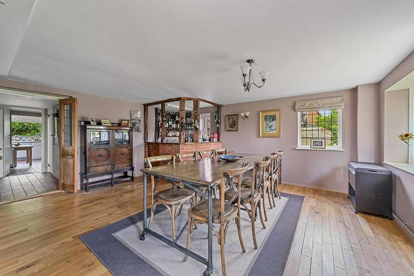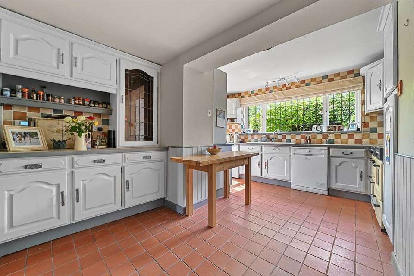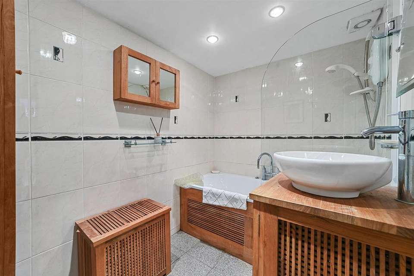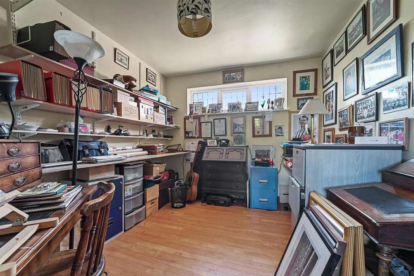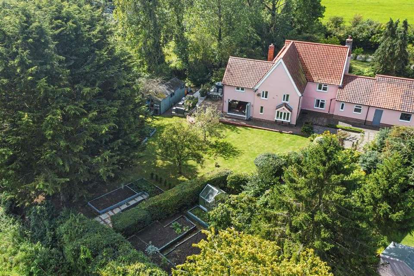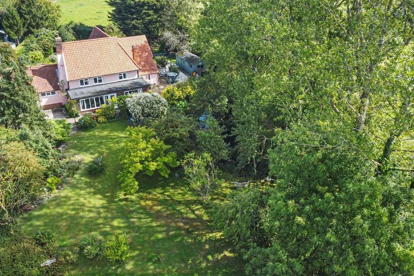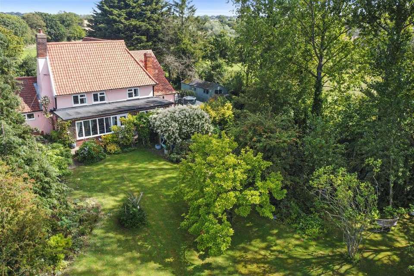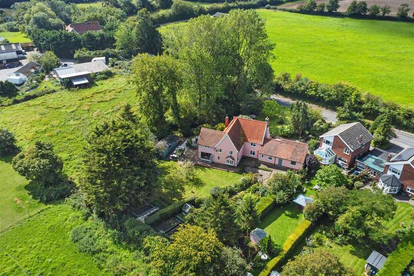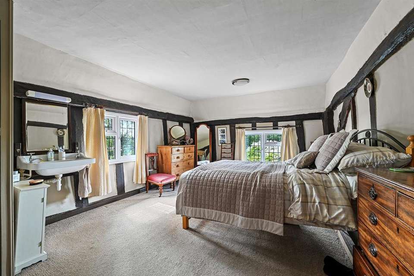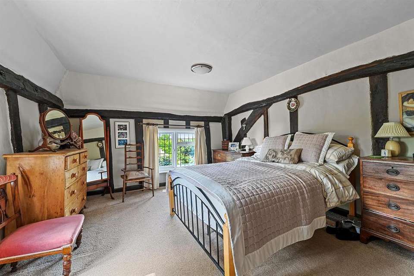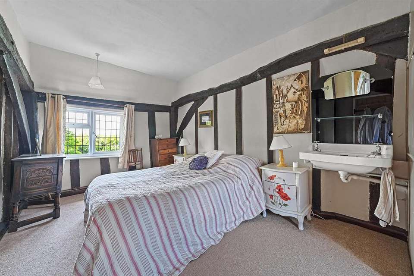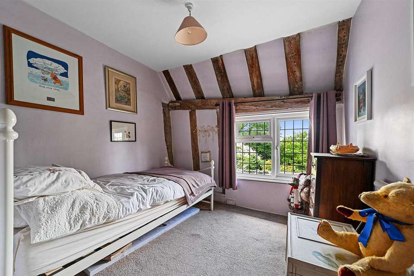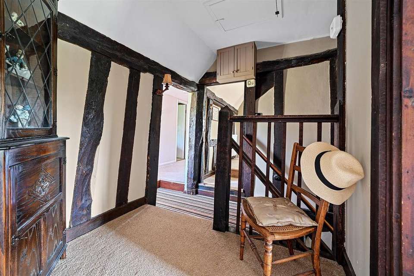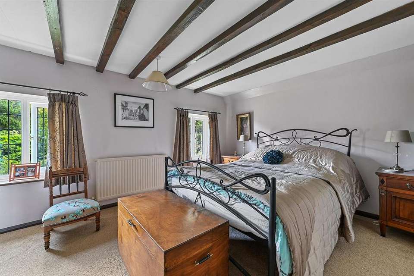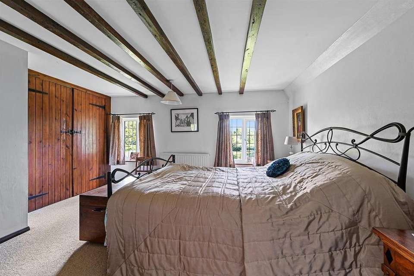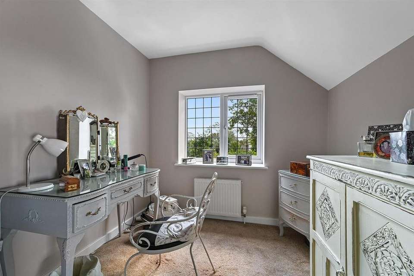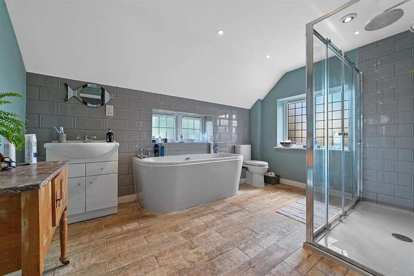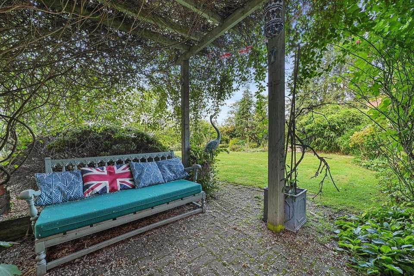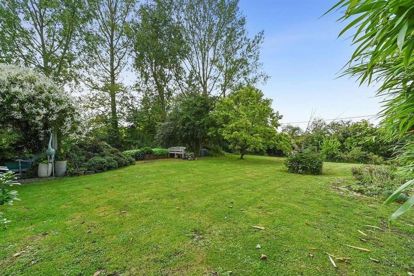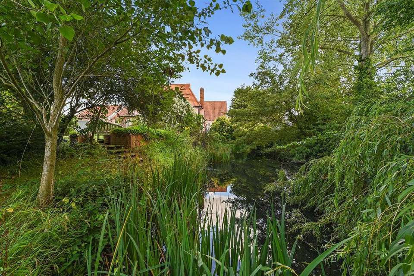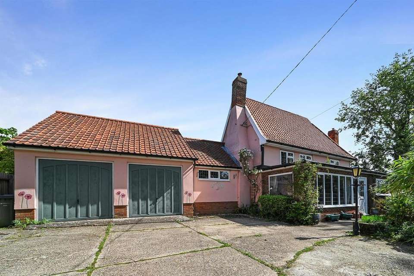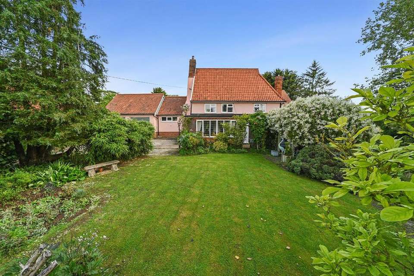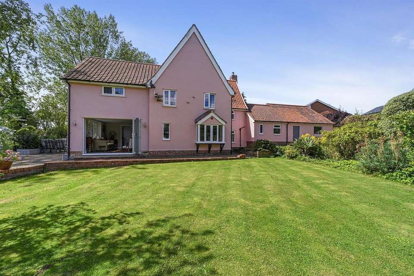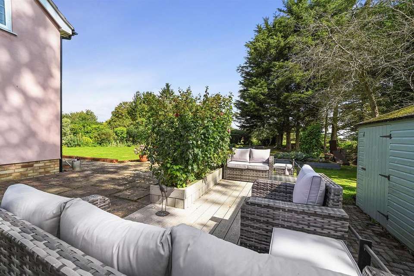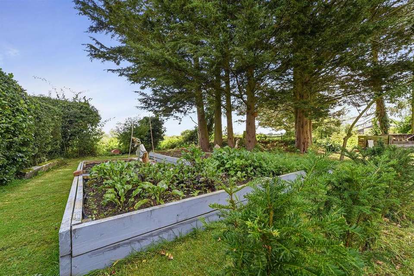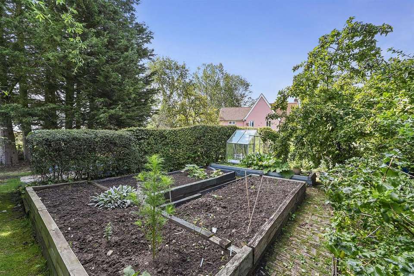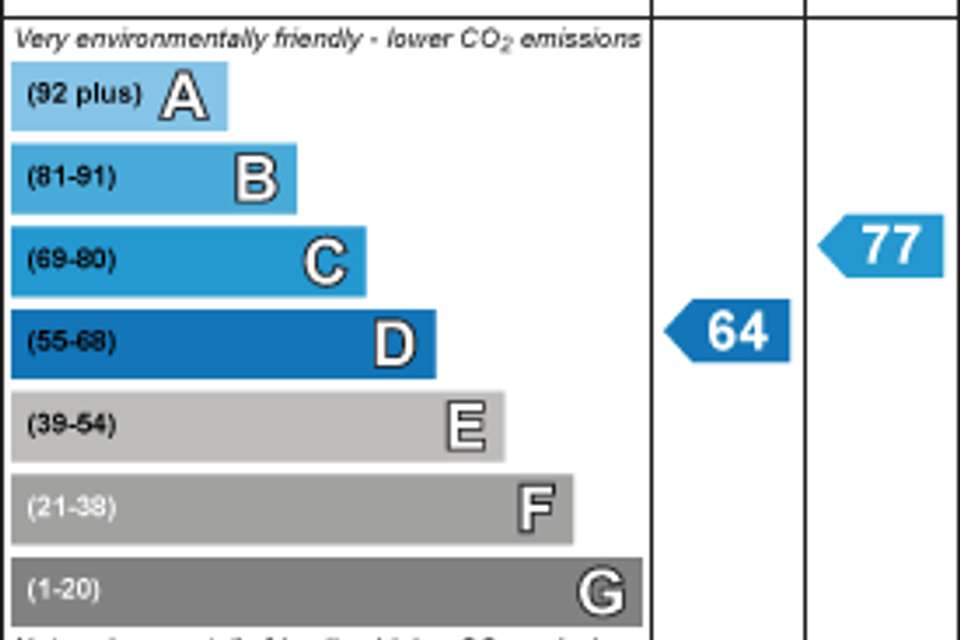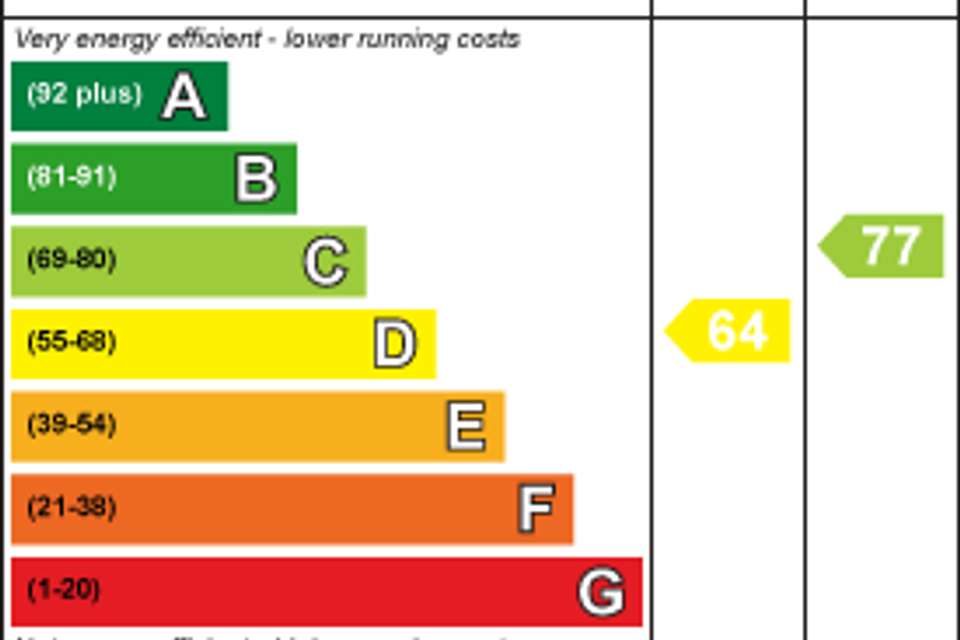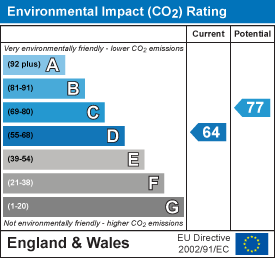5 bedroom detached house for sale
detached house
bedrooms
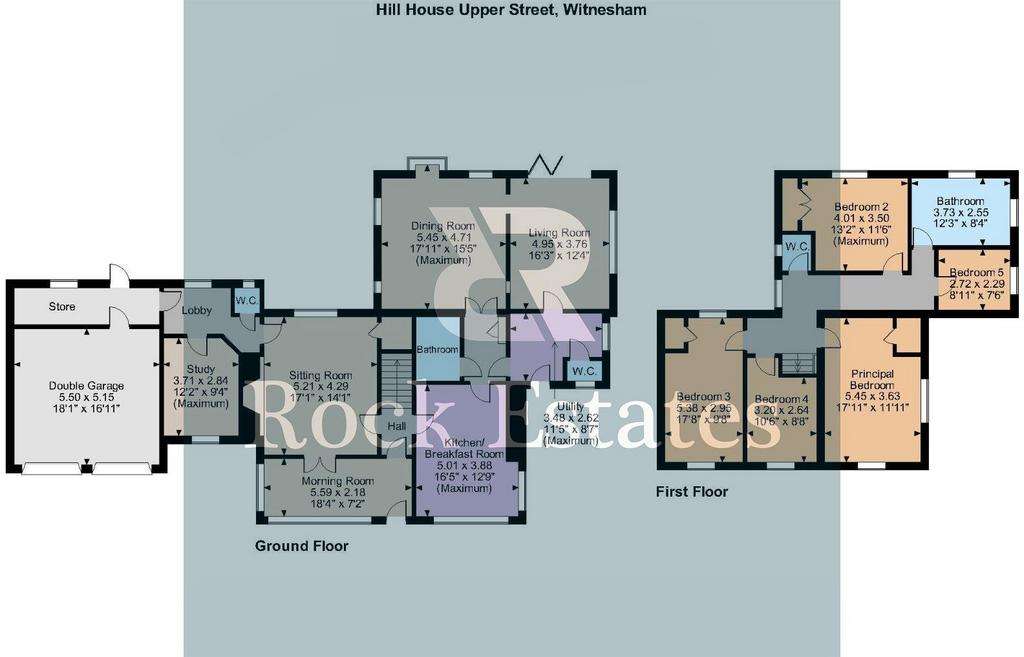
Property photos

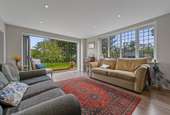
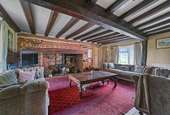
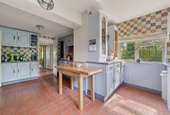
+31
Property description
A rare and fantastic opportunity to own this period, idyllic family home with five bedrooms in the sought-after Suffolk village of Witnesham.
The property, has original parts believed to be dated from the 14th Century and also has been sympathetically extended to the front and rear by the current owners during their tenure and now successfully blends a wealth of period character and charm such as an exposed inglenook fireplace in the sitting room, exposed ceiling beams through with the newer aspects of the extensions with modern living such as a Sun lounge and further room with bi-fold doors and a spacious first floor bathroom. Externally the property benefits from beautiful front and back gardens, the front garden boasts a driveway leading up to a double garage, a pergola with seating area and large natural pond. The rear gardens are mature with large storage sheds, multiple raised beds and views over the fields behind the property.
The property is situated in the popular Suffolk village of Witnesham which is located approximately five miles
North of Ipswich. In addition to the village school there is a public house, church and village hall. Fynn Valley Golf Club is also located nearby.
Witnesham Village is located within easy travel distance to the A12/A14 motorways. To the south is the market town of Ipswich offers a mainline railway station with a frequent service to London's Liverpool Street and to the East is the Market town of Woodbridge with its independent shops and boutiques.
Entrance/Morning Room - 5.59 x 2.18 (18'4" x 7'1") -
Sitting Room - 5.21 x 4.29 (17'1" x 14'0") -
Downstairs W/C -
Study - 3.71 x 2.84 (12'2" x 9'3") -
Kitchen/Breakfast Room - 5.01 x 3.88 (16'5" x 12'8") -
Ground Floor Bathroom -
Utility Room - 3.48 x 2.62 (11'5" x 8'7") -
Living Room - 4.95 x 3.76 (16'2" x 12'4") -
Dining Room - 5.45 x 4.71 (17'10" x 15'5") -
Downstairs W/C -
Master Bedroom - 5.45 x 3.63 (17'10" x 11'10") -
Bedroom Two - 4.01 x 3.50 (13'1" x 11'5") -
First Floor W/C -
Bedroom Three - 5.38 x 2.95 (17'7" x 9'8") -
Bedroom Four - 3.20 x 2.64 (10'5" x 8'7") -
Family Bathroom - 3.73 x 2.55 (12'2" x 8'4") -
Bedroom Five - 2.72 x 2.29 (8'11" x 7'6") -
Double Garage - 5.50 x 5.15 (18'0" x 16'10") -
The property, has original parts believed to be dated from the 14th Century and also has been sympathetically extended to the front and rear by the current owners during their tenure and now successfully blends a wealth of period character and charm such as an exposed inglenook fireplace in the sitting room, exposed ceiling beams through with the newer aspects of the extensions with modern living such as a Sun lounge and further room with bi-fold doors and a spacious first floor bathroom. Externally the property benefits from beautiful front and back gardens, the front garden boasts a driveway leading up to a double garage, a pergola with seating area and large natural pond. The rear gardens are mature with large storage sheds, multiple raised beds and views over the fields behind the property.
The property is situated in the popular Suffolk village of Witnesham which is located approximately five miles
North of Ipswich. In addition to the village school there is a public house, church and village hall. Fynn Valley Golf Club is also located nearby.
Witnesham Village is located within easy travel distance to the A12/A14 motorways. To the south is the market town of Ipswich offers a mainline railway station with a frequent service to London's Liverpool Street and to the East is the Market town of Woodbridge with its independent shops and boutiques.
Entrance/Morning Room - 5.59 x 2.18 (18'4" x 7'1") -
Sitting Room - 5.21 x 4.29 (17'1" x 14'0") -
Downstairs W/C -
Study - 3.71 x 2.84 (12'2" x 9'3") -
Kitchen/Breakfast Room - 5.01 x 3.88 (16'5" x 12'8") -
Ground Floor Bathroom -
Utility Room - 3.48 x 2.62 (11'5" x 8'7") -
Living Room - 4.95 x 3.76 (16'2" x 12'4") -
Dining Room - 5.45 x 4.71 (17'10" x 15'5") -
Downstairs W/C -
Master Bedroom - 5.45 x 3.63 (17'10" x 11'10") -
Bedroom Two - 4.01 x 3.50 (13'1" x 11'5") -
First Floor W/C -
Bedroom Three - 5.38 x 2.95 (17'7" x 9'8") -
Bedroom Four - 3.20 x 2.64 (10'5" x 8'7") -
Family Bathroom - 3.73 x 2.55 (12'2" x 8'4") -
Bedroom Five - 2.72 x 2.29 (8'11" x 7'6") -
Double Garage - 5.50 x 5.15 (18'0" x 16'10") -
Interested in this property?
Council tax
First listed
Over a month agoEnergy Performance Certificate
Marketed by
Rock Estates - Needham Market Unit 3, Chesters, Coddenham Rd Needham Market IP6 8NUPlacebuzz mortgage repayment calculator
Monthly repayment
The Est. Mortgage is for a 25 years repayment mortgage based on a 10% deposit and a 5.5% annual interest. It is only intended as a guide. Make sure you obtain accurate figures from your lender before committing to any mortgage. Your home may be repossessed if you do not keep up repayments on a mortgage.
- Streetview
DISCLAIMER: Property descriptions and related information displayed on this page are marketing materials provided by Rock Estates - Needham Market. Placebuzz does not warrant or accept any responsibility for the accuracy or completeness of the property descriptions or related information provided here and they do not constitute property particulars. Please contact Rock Estates - Needham Market for full details and further information.





