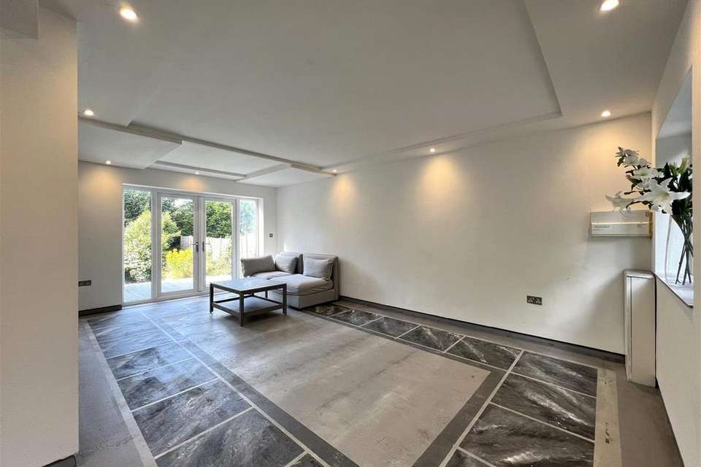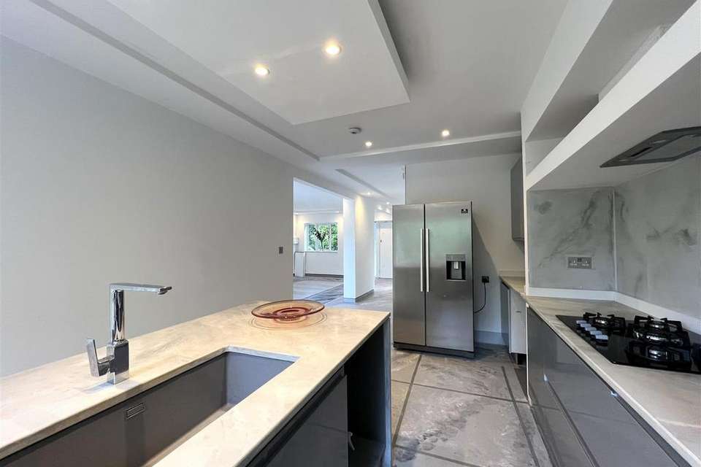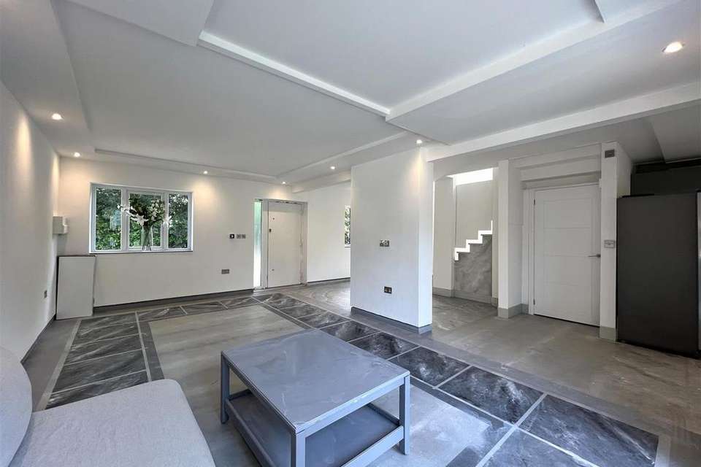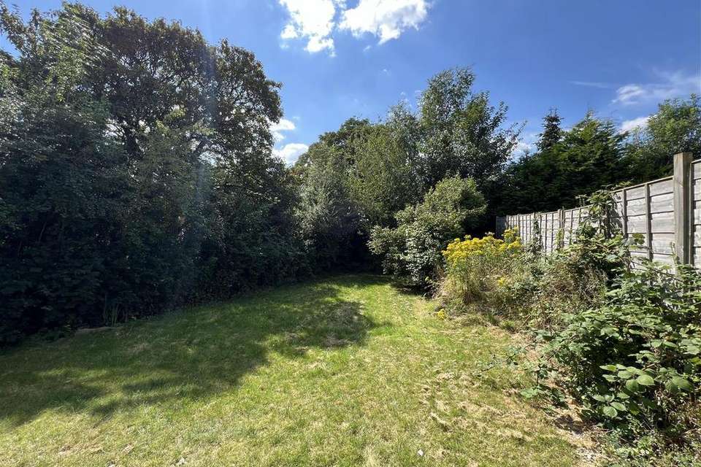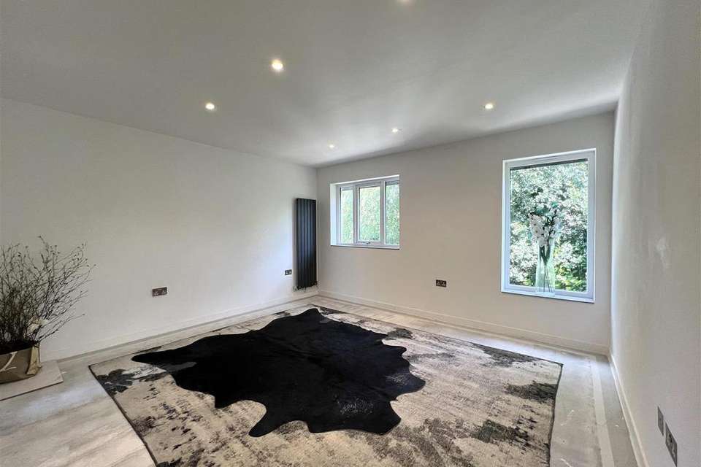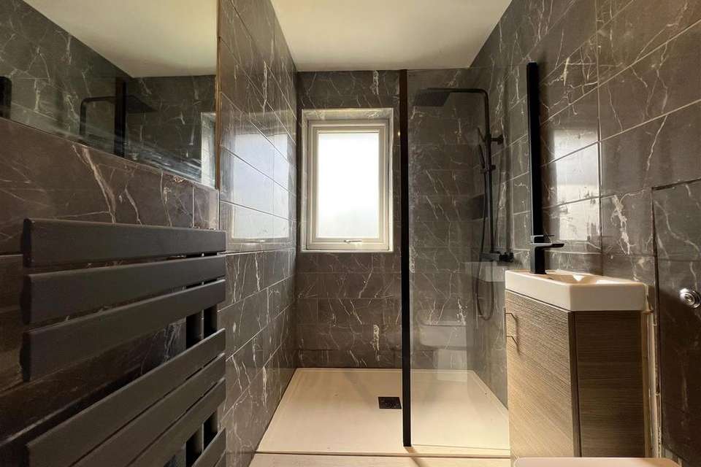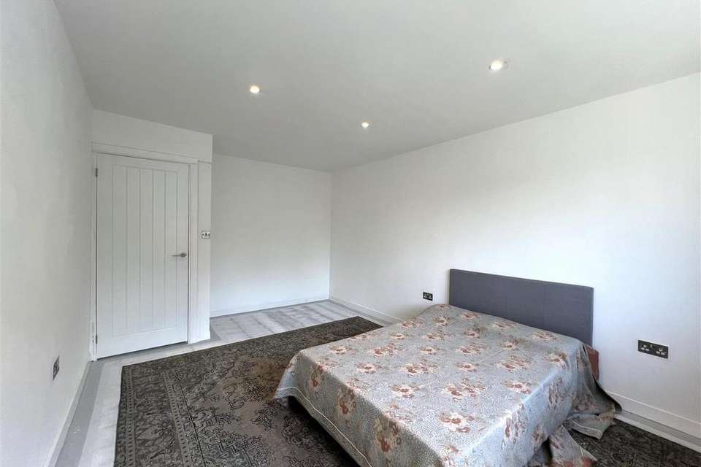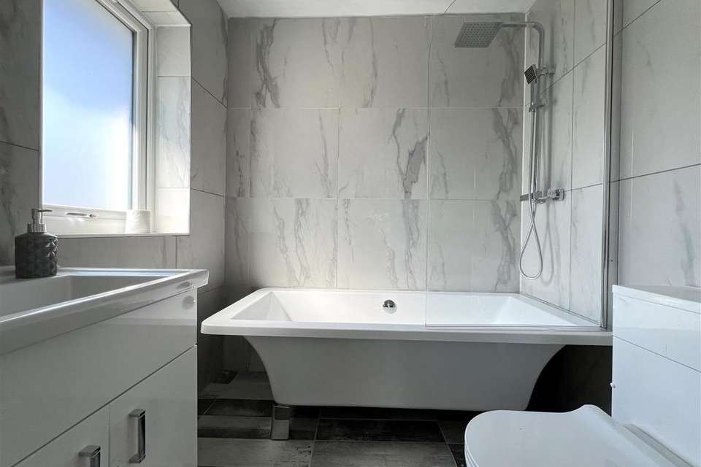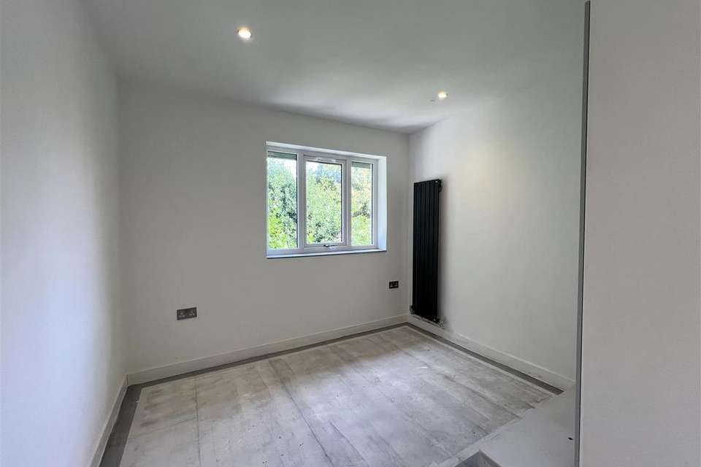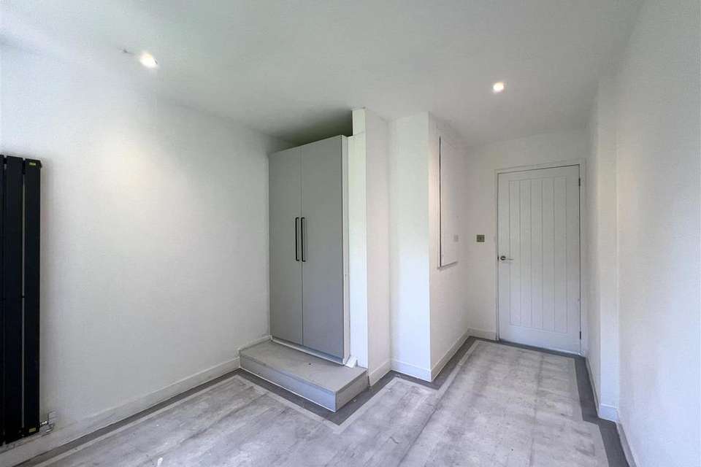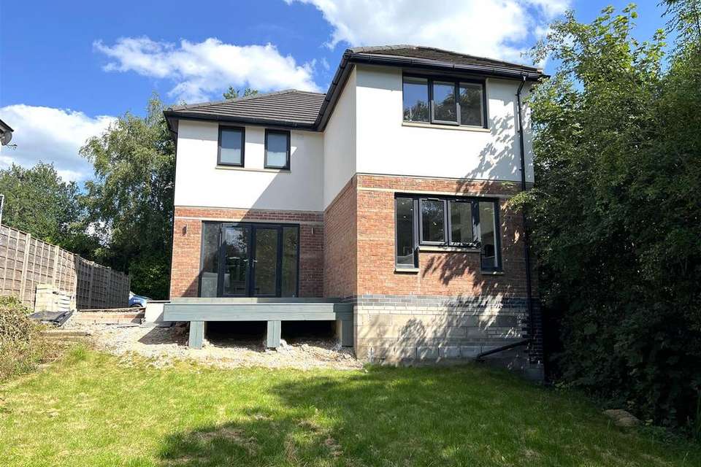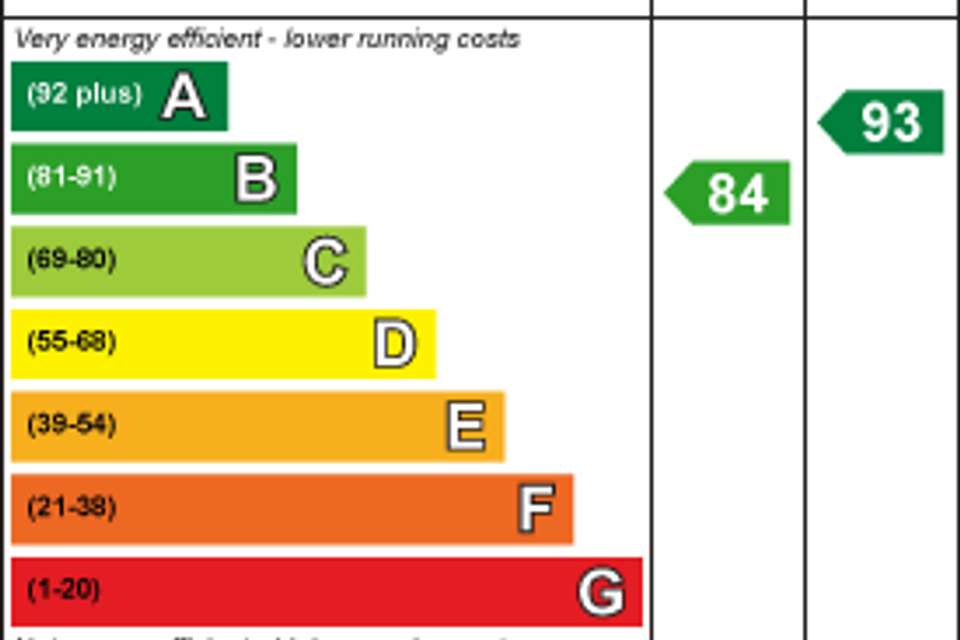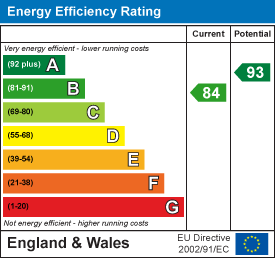3 bedroom detached house for sale
detached house
bedrooms
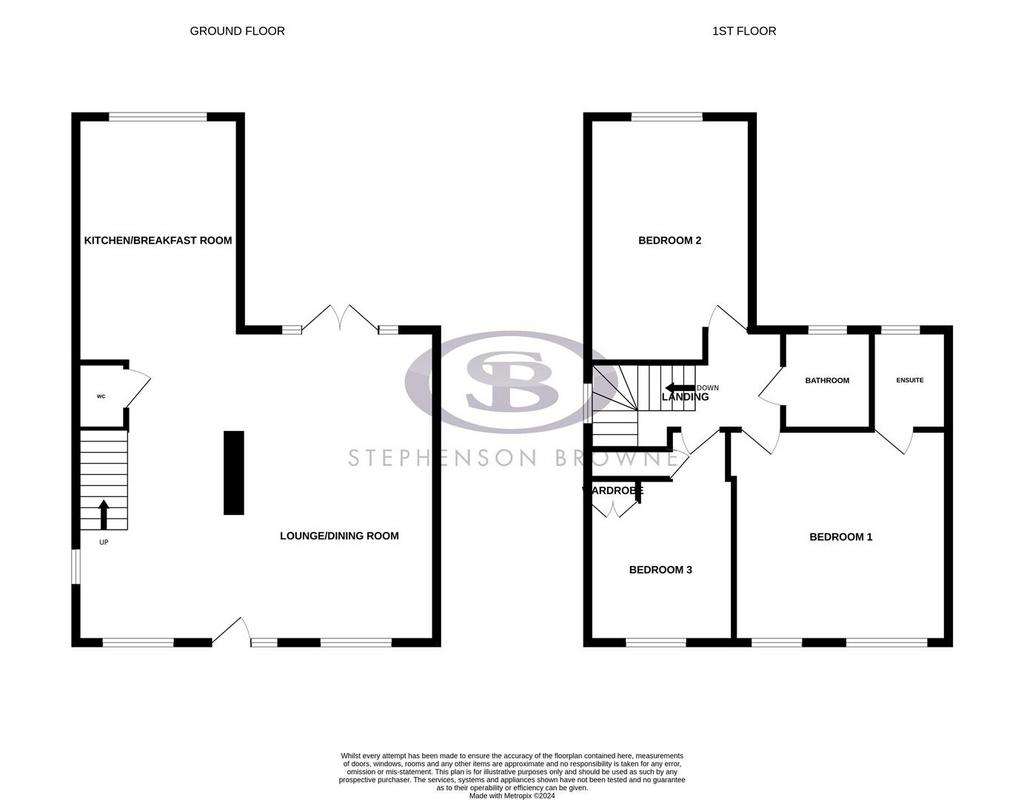
Property photos

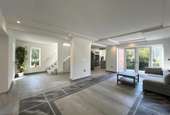
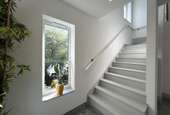
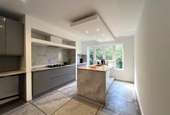
+15
Property description
Offered for sale with NO ONWARD CHAIN this spectacular three bed detached home has been cleverly designed to meet the needs of modern family living. Situated on a corner plot bordered by mature greenery you will enjoy private views from all aspects and also have the benefit of being a stones throw away from the bustling Congleton Town Centre offering a variety of amenities to accommodate for all your day to day needs.
Although this property has started to be beautifully renovated throughout there is still the option for you to put your own stamp on. Coming into the property you are welcomed into the open plan Living/dining room a light and airy space with French doors leading out into the rear garden also giving open access directly into the modern fitted kitchen featuring a central island with space available for ample appliances and downstairs cloakroom with space for storage.
To the first floor are three good sized bedrooms, the master benefitting its own contemporary En suite and a further main family bathroom with freestanding bath tub.
Externally the property sits on a corner plot and offers parking available for two vehicles, there is access to the rear garden down the right hand side of the property which includes a raised decking area directly from the living room French doors, further on you will find a mature laid to lawn area bordered by lots of greenery. This is a fantastic space to host and enjoy in the summer months.
Don't miss the opportunity to view this fantastic property!
Lounge / Dining Room - 7.18 x 6.19 (23'6" x 20'3") - Spacious open plan room comprising ceiling spotlights, UPVC double glazed French doors leading out onto the rear decking area, three UPVC double glazed windows to the front elevation and one to the side elevation, concrete tile flooring, open access into the kitchen and direct access into the downstairs WC, stair access to first floor accommodation, ample power points.
Kitchen - 4.88 x 3.25 (16'0" x 10'7") - Fitted modern kitchen with central island comprising high gloss wall and base units with marble effect work surface over, integrated sink with single drainer and mixer tap, five ring gas hob with extractor over, marble panelled splashback, space and plumbing for a washer/dryer, space for a dishwasher, space for fridge freezer, concrete tiled flooring, ample power points, ceiling spotlights, UPVC double glazed windows to the rear elevation.
Wc - Low level WC, hand wash basin with mixer tap, space for under stair storage, wood effect flooring, light fitting.
Bedroom One - 4.28 x 4.12 (14'0" x 13'6") - Two UPVC double glazed windows to the front elevation, ceiling spotlights, vertical central heating radiator, ample power points, concrete flooring, direct access into the En suite.
En Suite - 1.86 x 1.26 (6'1" x 4'1") - Stylish fitted three piece suite including low level WC, hand wash basin with mixer tap and storage cupboard underneath, walk in shower with glass shower screen door, removable shower head and rainfall style fitted shower head, marble effect tiled walls throughout, wood effect flooring, modern heated towel rail, built in wall mirror, ceiling spotlights, UPVC double glazed opaque window to the rear elevation.
Bedroom Two - 4.91 x 3.27 (16'1" x 10'8") - UPVC double glazed window to the rear elevation, ceiling spotlights, vertical central heating radiator, concrete flooring, ample power points.
Bedroom Three - 4.12 x 2.9 (13'6" x 9'6") - UPVC double glazed window to the front elevation, built in double wardrobes and built in storage space, ceiling spotlights, concrete flooring, vertical central heating radiator, ample power points.
Bathroom - 1.84 x 1.54 (6'0" x 5'0") - Stylish fitted three piece suite comprising low level WC, hand wash basin with mixer tap and storage cupboard underneath, fitted freestanding style bath with glass shower screen door and fitted shower above with rainfall style shower head and removable shower head, modern heated towel rail, tiled walls throughout, tiled flooring, ceiling spotlights, UPVC double glazed opaque window to the rear elevation.
Externally - Externally the property sits on a corner plot and offers parking available for two vehicles, there is access to the rear garden down the right hand side of the property which includes a raised decking area directly from the living room French doors, further on you will find a mature laid to lawn area bordered by lots of greenery. This is a fantastic space to host and enjoy in the summer months.
Tenure - We understand from the vendor that the property is freehold. We would however recommend that your solicitor check the tenure prior to exchange of contracts.
Need To Sell? - For a FREE valuation please call or e-mail and we will be happy to assist.
Although this property has started to be beautifully renovated throughout there is still the option for you to put your own stamp on. Coming into the property you are welcomed into the open plan Living/dining room a light and airy space with French doors leading out into the rear garden also giving open access directly into the modern fitted kitchen featuring a central island with space available for ample appliances and downstairs cloakroom with space for storage.
To the first floor are three good sized bedrooms, the master benefitting its own contemporary En suite and a further main family bathroom with freestanding bath tub.
Externally the property sits on a corner plot and offers parking available for two vehicles, there is access to the rear garden down the right hand side of the property which includes a raised decking area directly from the living room French doors, further on you will find a mature laid to lawn area bordered by lots of greenery. This is a fantastic space to host and enjoy in the summer months.
Don't miss the opportunity to view this fantastic property!
Lounge / Dining Room - 7.18 x 6.19 (23'6" x 20'3") - Spacious open plan room comprising ceiling spotlights, UPVC double glazed French doors leading out onto the rear decking area, three UPVC double glazed windows to the front elevation and one to the side elevation, concrete tile flooring, open access into the kitchen and direct access into the downstairs WC, stair access to first floor accommodation, ample power points.
Kitchen - 4.88 x 3.25 (16'0" x 10'7") - Fitted modern kitchen with central island comprising high gloss wall and base units with marble effect work surface over, integrated sink with single drainer and mixer tap, five ring gas hob with extractor over, marble panelled splashback, space and plumbing for a washer/dryer, space for a dishwasher, space for fridge freezer, concrete tiled flooring, ample power points, ceiling spotlights, UPVC double glazed windows to the rear elevation.
Wc - Low level WC, hand wash basin with mixer tap, space for under stair storage, wood effect flooring, light fitting.
Bedroom One - 4.28 x 4.12 (14'0" x 13'6") - Two UPVC double glazed windows to the front elevation, ceiling spotlights, vertical central heating radiator, ample power points, concrete flooring, direct access into the En suite.
En Suite - 1.86 x 1.26 (6'1" x 4'1") - Stylish fitted three piece suite including low level WC, hand wash basin with mixer tap and storage cupboard underneath, walk in shower with glass shower screen door, removable shower head and rainfall style fitted shower head, marble effect tiled walls throughout, wood effect flooring, modern heated towel rail, built in wall mirror, ceiling spotlights, UPVC double glazed opaque window to the rear elevation.
Bedroom Two - 4.91 x 3.27 (16'1" x 10'8") - UPVC double glazed window to the rear elevation, ceiling spotlights, vertical central heating radiator, concrete flooring, ample power points.
Bedroom Three - 4.12 x 2.9 (13'6" x 9'6") - UPVC double glazed window to the front elevation, built in double wardrobes and built in storage space, ceiling spotlights, concrete flooring, vertical central heating radiator, ample power points.
Bathroom - 1.84 x 1.54 (6'0" x 5'0") - Stylish fitted three piece suite comprising low level WC, hand wash basin with mixer tap and storage cupboard underneath, fitted freestanding style bath with glass shower screen door and fitted shower above with rainfall style shower head and removable shower head, modern heated towel rail, tiled walls throughout, tiled flooring, ceiling spotlights, UPVC double glazed opaque window to the rear elevation.
Externally - Externally the property sits on a corner plot and offers parking available for two vehicles, there is access to the rear garden down the right hand side of the property which includes a raised decking area directly from the living room French doors, further on you will find a mature laid to lawn area bordered by lots of greenery. This is a fantastic space to host and enjoy in the summer months.
Tenure - We understand from the vendor that the property is freehold. We would however recommend that your solicitor check the tenure prior to exchange of contracts.
Need To Sell? - For a FREE valuation please call or e-mail and we will be happy to assist.
Interested in this property?
Council tax
First listed
Over a month agoEnergy Performance Certificate
Marketed by
Stephenson Browne - Congleton 21 High Street Congleton, Cheshire CW12 1BJPlacebuzz mortgage repayment calculator
Monthly repayment
The Est. Mortgage is for a 25 years repayment mortgage based on a 10% deposit and a 5.5% annual interest. It is only intended as a guide. Make sure you obtain accurate figures from your lender before committing to any mortgage. Your home may be repossessed if you do not keep up repayments on a mortgage.
- Streetview
DISCLAIMER: Property descriptions and related information displayed on this page are marketing materials provided by Stephenson Browne - Congleton. Placebuzz does not warrant or accept any responsibility for the accuracy or completeness of the property descriptions or related information provided here and they do not constitute property particulars. Please contact Stephenson Browne - Congleton for full details and further information.





