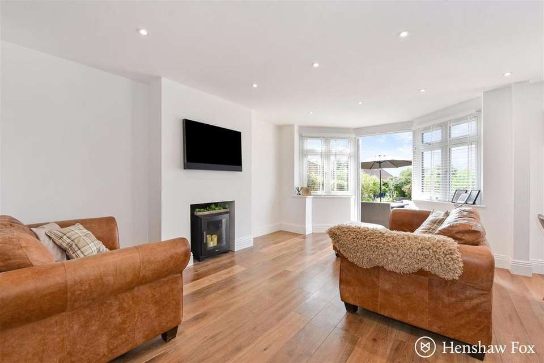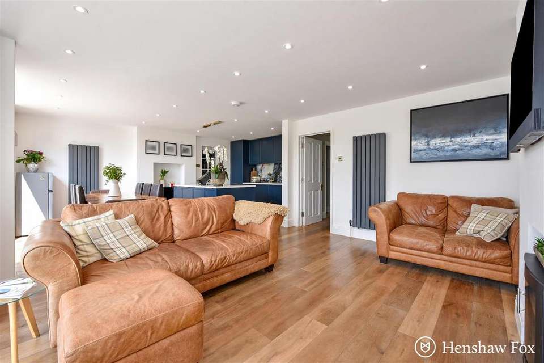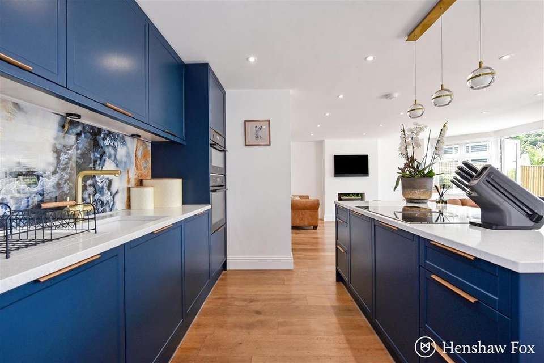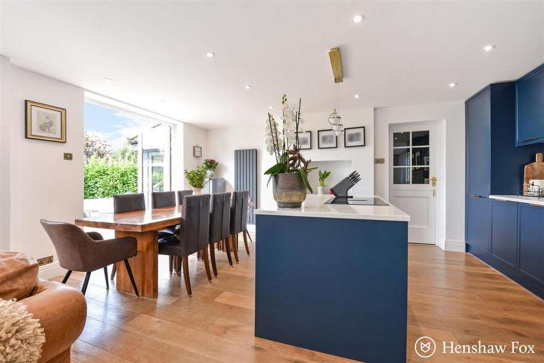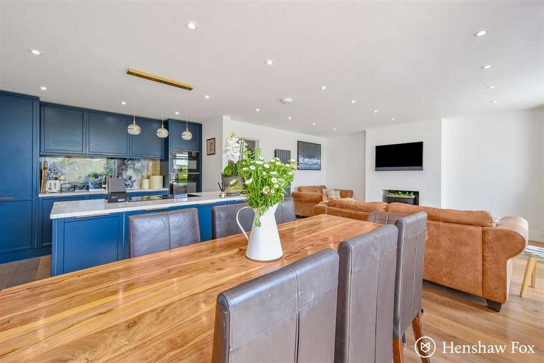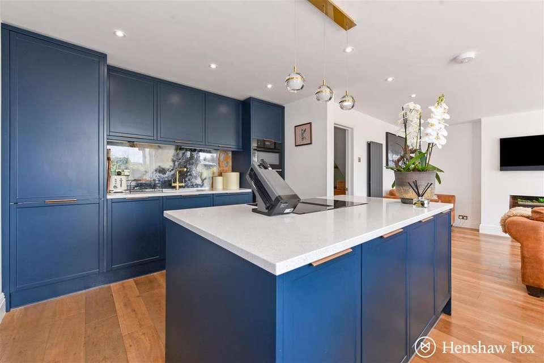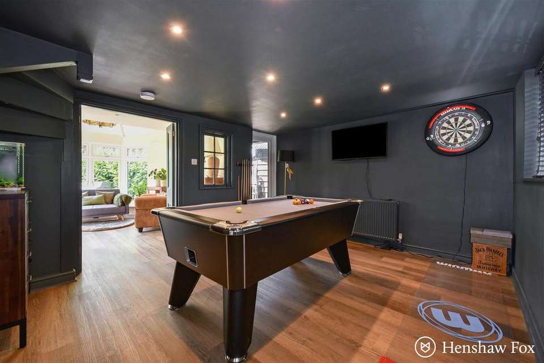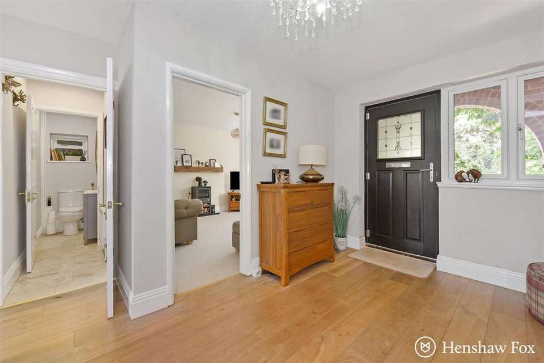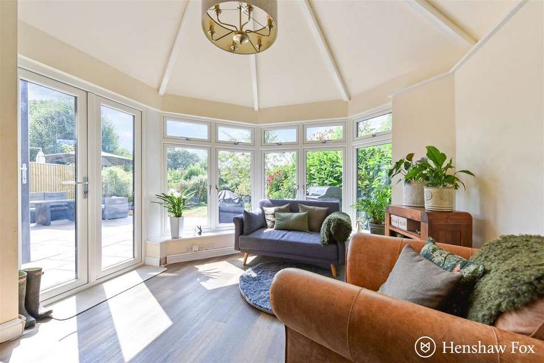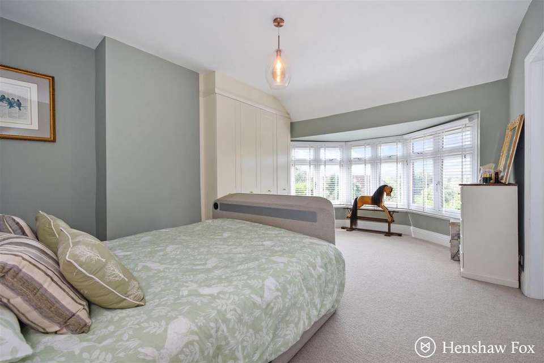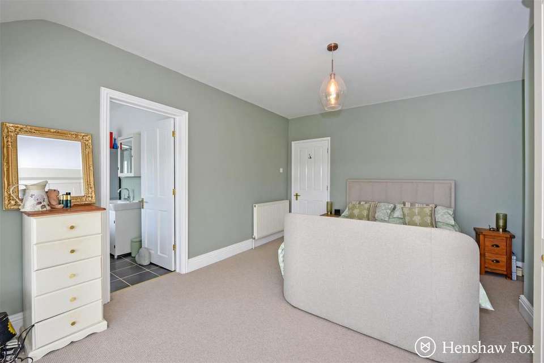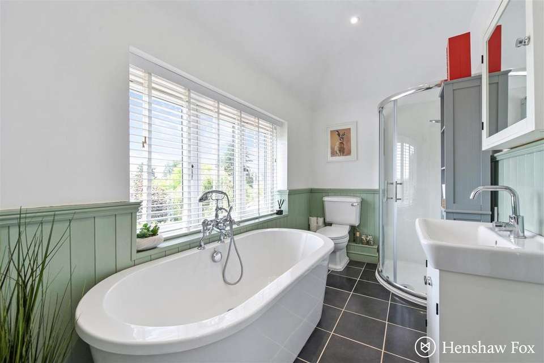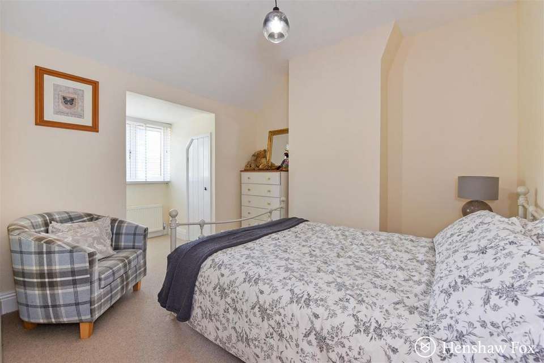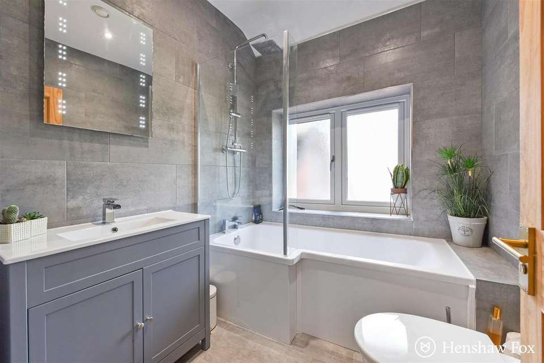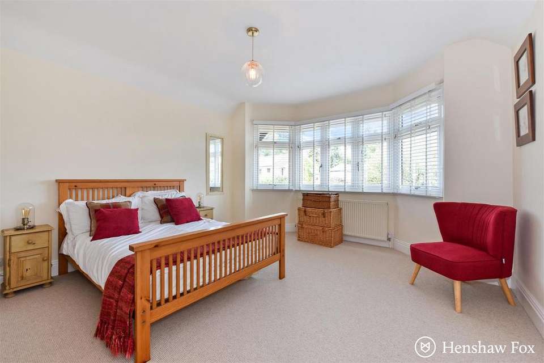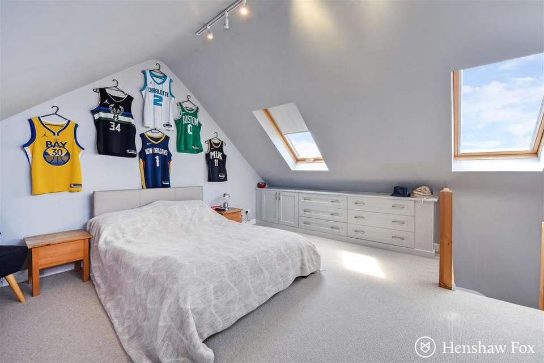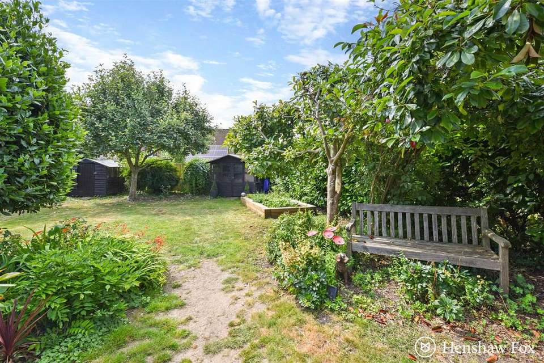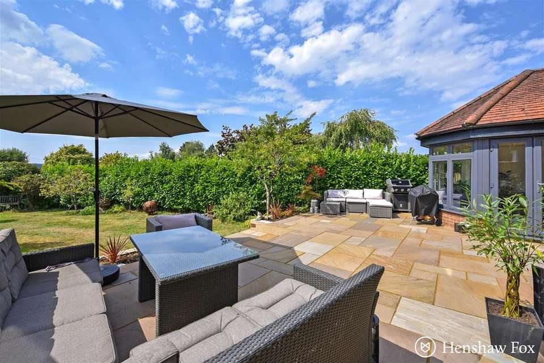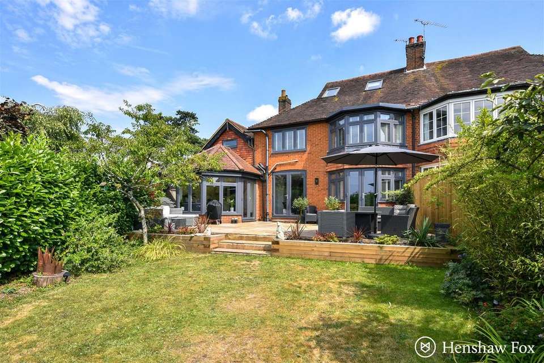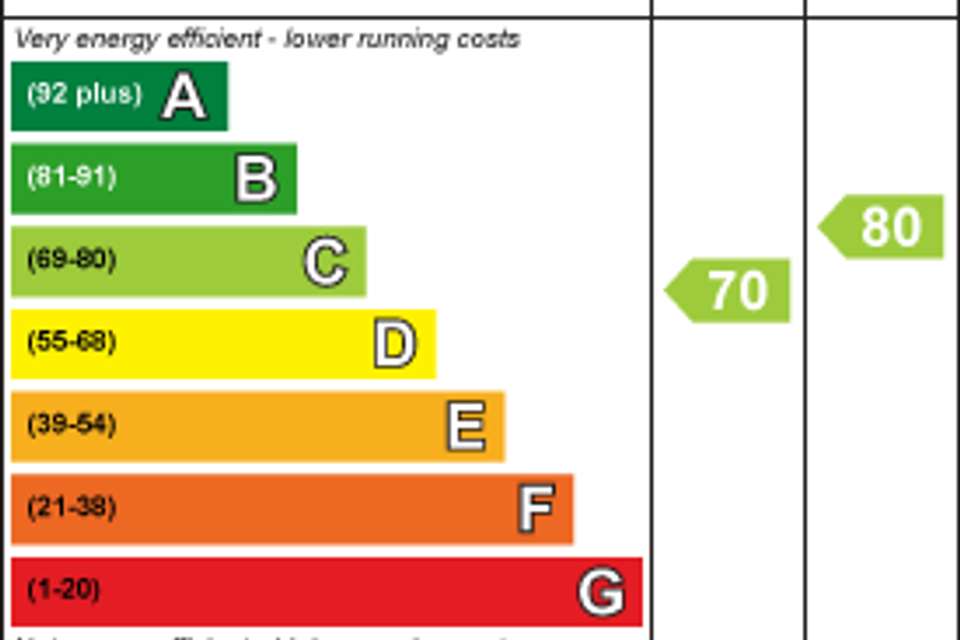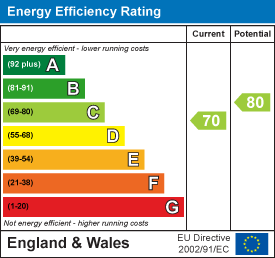4 bedroom semi-detached house for sale
semi-detached house
bedrooms
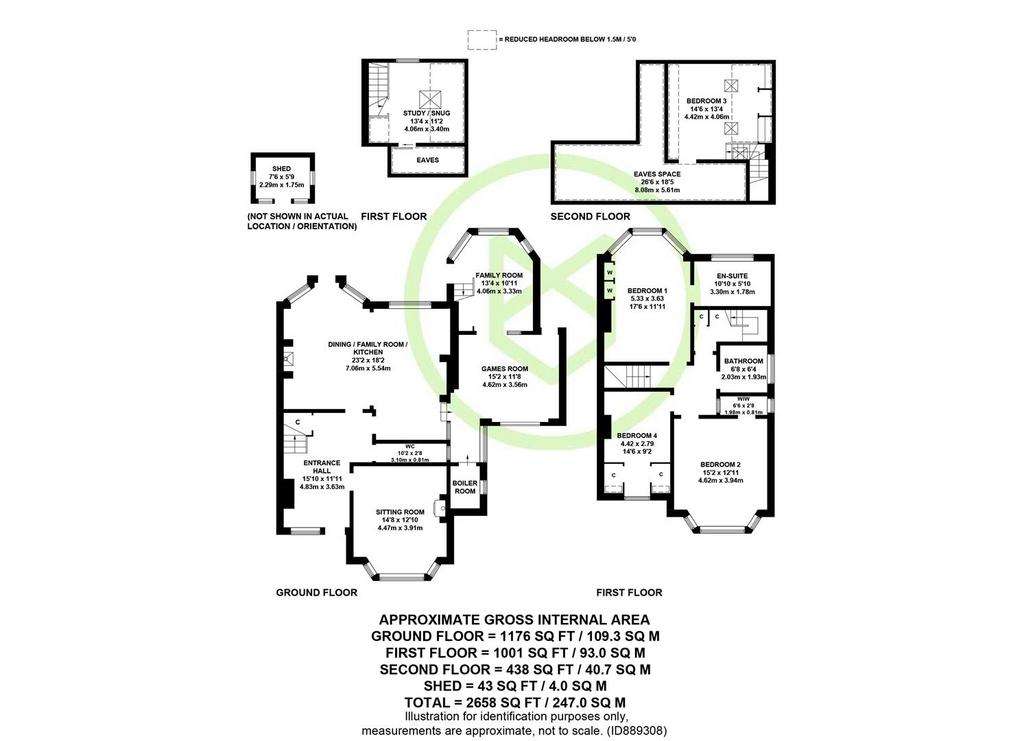
Property photos

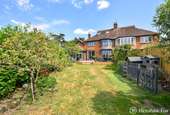
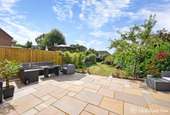
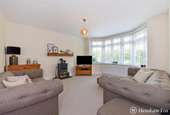
+20
Property description
This stylish and characterful residence has undergone an extensive programme of works resulting in this impressive home offering a luxury and versatile living space all upgraded to a high specifictaion. The four double bedrooms include the spacious principal room with far reaching views, en-suite bathroom and bespoke fitted wardrobes. The spacious entrance hall gives a great first impression when entering the property with a bright and airy sitting room, open plan live in kitchen and dining area, games room, family room and office/bedroom five. Ample parking is available on the gravel driveway with the enclosed and private rear garden enjoying a sunny aspect, perfect for entertaining on the raised patio overlooking the well tended garden.
Ground Floor - An attractive red brick arch and open porch frames the part glazed composite front door to the impressive entrance hall with a turning staircase to the first floor, storage under and an ornamental fireplace . To the right hand side with a bay window to the front aspect is the sitting room with an imitation fireplace set on a granite hearth with floating mantle. The bright and airy live in kitchen, dining and seating area enjoy far reaching views to the mature and private gardens. The stylish kitchen offers a comprehensive range of wall and base units with contrasting quartz worksurfaces and central island with an induction hob and extractor. Other integrated appliances include an eye level double /combi oven , dishwasher, fridge, freezer and boiling tap. The adjoining games room accesses the utility room housing the gas fired boiler with plumbing and space for white goods. French doors open into the sunny family room and out to the raised patio area. Stairs ascend to the office or optional fifth bedroom enjoying a triple aspect. A cloakroom with space for hanging coats completes the ground floor.
First Floor - The landing serves the three generous double bedrooms with the principal room enjoying far reaching views via a bay window, bespoke fitted wardrobes and en-suite bathroom with freestanding bath, separate shower, vanity unit with a mounted wash basin, wc and heated towel rail. Bedrooms two and three also offer built in storage and are served by the stylish and fully tiled bathroom comprising a P-shaped bath with dual head shower over, vanity unit and mounted wash basin, wc and heated towel rail. An inner hall hosts the stairs to the second floor with fitted storage under.
Second Floor - This generous double room boasts a fitted dresser and drawer unit, eaves access and far reaching views to the Abbey.
Parking - Ample off road parking is available on the shaped gravel driveway for several vehicles.
Outside - A secure side gate leads to the enclosed and private rear garden with a raised patio positioned perfectly to capture the sunny aspect ideal for al fresco dining with timber edged planters. Steps descend to the well tended lawn extending to a private area at the end of the garden bordered by mature hedgerows. A summer house and timber shed provide useful storage.
Location - Bow lane is discreetly positioned whilst enjoying an elevated position with views over to the Abbey and is just a short stroll into Romsey town centre. The market town of Romsey has an array of amenities to offer such as Waitrose, Romsey Library, coffee shops, restaurants, bars, doctors' surgeries, dentists, some stunning walks and Romsey Abbey. Romsey train station is also located a short walk from the property. The M27 can be accessed at junction 3 and the larger centres of Southampton, Salisbury and Winchester are all within easy travelling distance.
Sellers Position - Buying on - Vendor suited
Tenure - Freehold
Heating - Gas fired central heating
Infants & Junior School - Cupernham Infants & Junior School
Secondary School - The Romsey Academy
Council Tax - Band F - Test Valley Borough Council
Ground Floor - An attractive red brick arch and open porch frames the part glazed composite front door to the impressive entrance hall with a turning staircase to the first floor, storage under and an ornamental fireplace . To the right hand side with a bay window to the front aspect is the sitting room with an imitation fireplace set on a granite hearth with floating mantle. The bright and airy live in kitchen, dining and seating area enjoy far reaching views to the mature and private gardens. The stylish kitchen offers a comprehensive range of wall and base units with contrasting quartz worksurfaces and central island with an induction hob and extractor. Other integrated appliances include an eye level double /combi oven , dishwasher, fridge, freezer and boiling tap. The adjoining games room accesses the utility room housing the gas fired boiler with plumbing and space for white goods. French doors open into the sunny family room and out to the raised patio area. Stairs ascend to the office or optional fifth bedroom enjoying a triple aspect. A cloakroom with space for hanging coats completes the ground floor.
First Floor - The landing serves the three generous double bedrooms with the principal room enjoying far reaching views via a bay window, bespoke fitted wardrobes and en-suite bathroom with freestanding bath, separate shower, vanity unit with a mounted wash basin, wc and heated towel rail. Bedrooms two and three also offer built in storage and are served by the stylish and fully tiled bathroom comprising a P-shaped bath with dual head shower over, vanity unit and mounted wash basin, wc and heated towel rail. An inner hall hosts the stairs to the second floor with fitted storage under.
Second Floor - This generous double room boasts a fitted dresser and drawer unit, eaves access and far reaching views to the Abbey.
Parking - Ample off road parking is available on the shaped gravel driveway for several vehicles.
Outside - A secure side gate leads to the enclosed and private rear garden with a raised patio positioned perfectly to capture the sunny aspect ideal for al fresco dining with timber edged planters. Steps descend to the well tended lawn extending to a private area at the end of the garden bordered by mature hedgerows. A summer house and timber shed provide useful storage.
Location - Bow lane is discreetly positioned whilst enjoying an elevated position with views over to the Abbey and is just a short stroll into Romsey town centre. The market town of Romsey has an array of amenities to offer such as Waitrose, Romsey Library, coffee shops, restaurants, bars, doctors' surgeries, dentists, some stunning walks and Romsey Abbey. Romsey train station is also located a short walk from the property. The M27 can be accessed at junction 3 and the larger centres of Southampton, Salisbury and Winchester are all within easy travelling distance.
Sellers Position - Buying on - Vendor suited
Tenure - Freehold
Heating - Gas fired central heating
Infants & Junior School - Cupernham Infants & Junior School
Secondary School - The Romsey Academy
Council Tax - Band F - Test Valley Borough Council
Interested in this property?
Council tax
First listed
Over a month agoEnergy Performance Certificate
Marketed by
Henshaw Fox - Romsey 1 Middlebridge Street Romsey, Hamsphire SO51 8HJPlacebuzz mortgage repayment calculator
Monthly repayment
The Est. Mortgage is for a 25 years repayment mortgage based on a 10% deposit and a 5.5% annual interest. It is only intended as a guide. Make sure you obtain accurate figures from your lender before committing to any mortgage. Your home may be repossessed if you do not keep up repayments on a mortgage.
- Streetview
DISCLAIMER: Property descriptions and related information displayed on this page are marketing materials provided by Henshaw Fox - Romsey. Placebuzz does not warrant or accept any responsibility for the accuracy or completeness of the property descriptions or related information provided here and they do not constitute property particulars. Please contact Henshaw Fox - Romsey for full details and further information.





