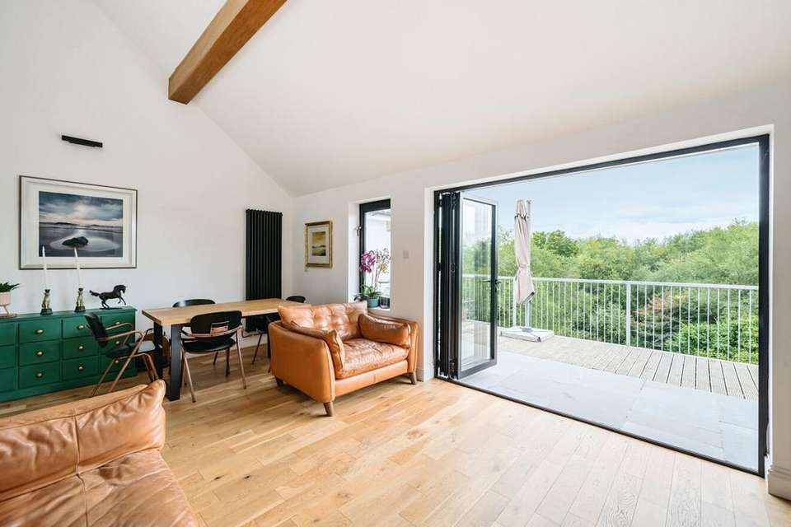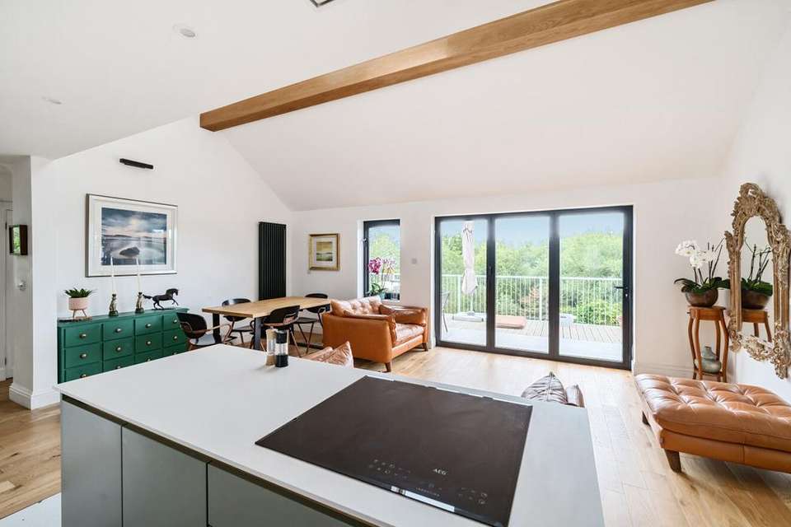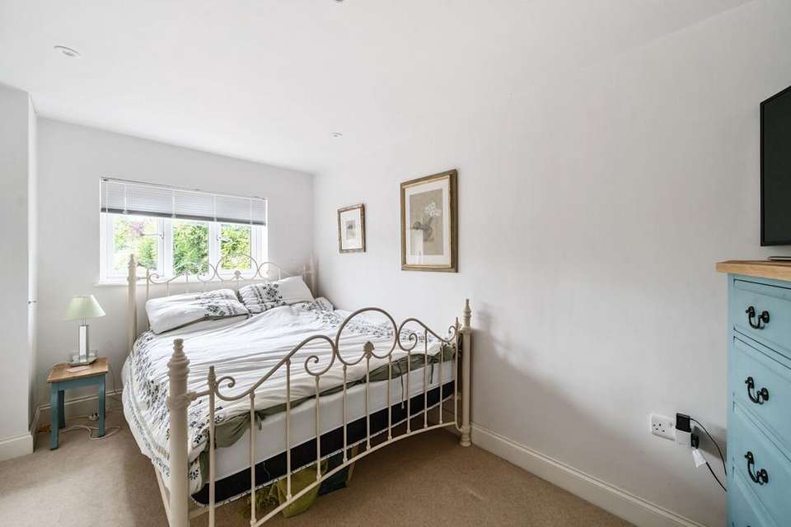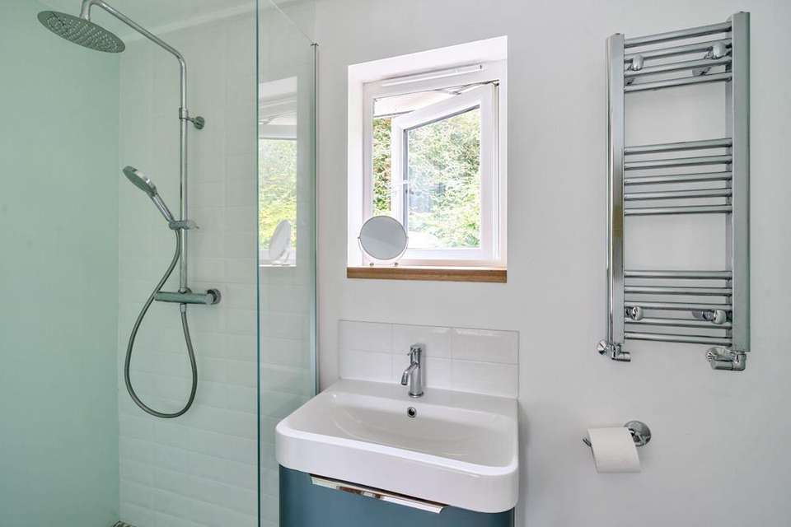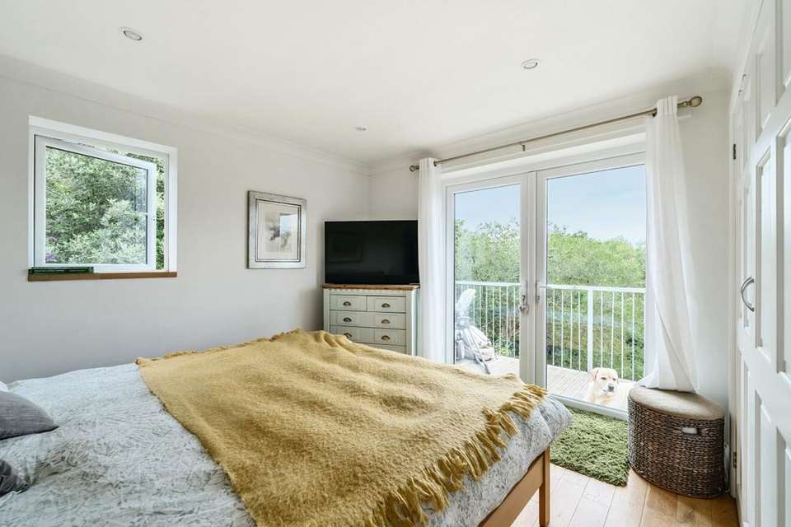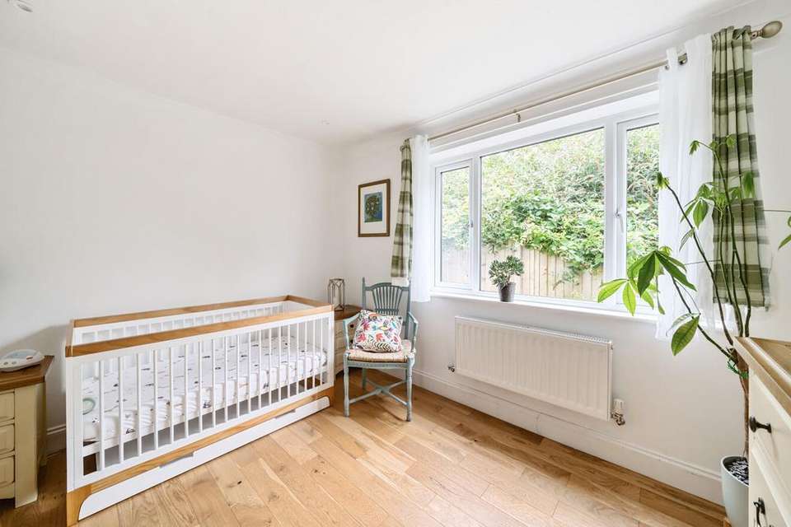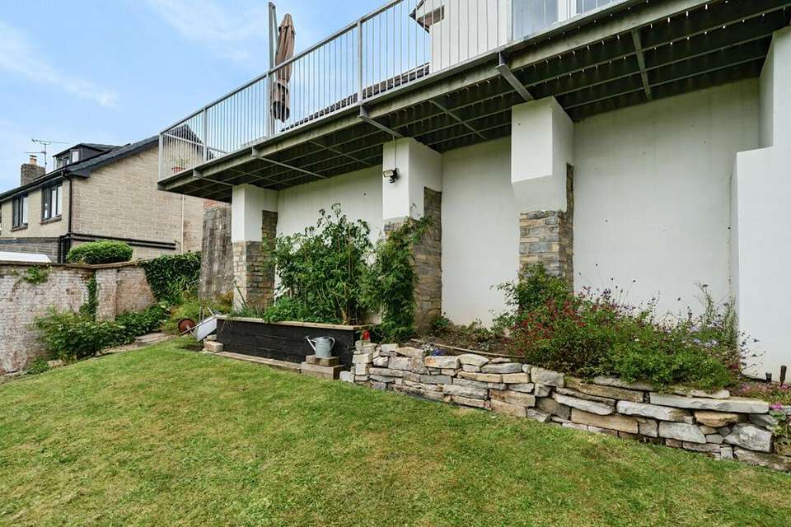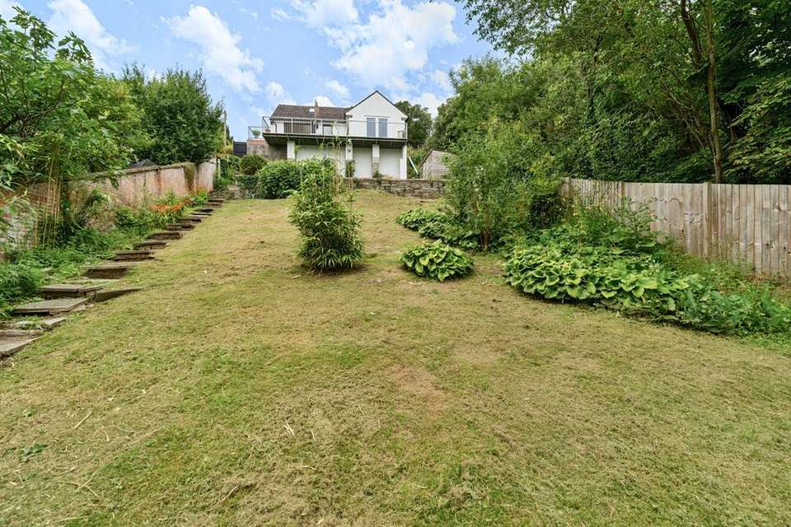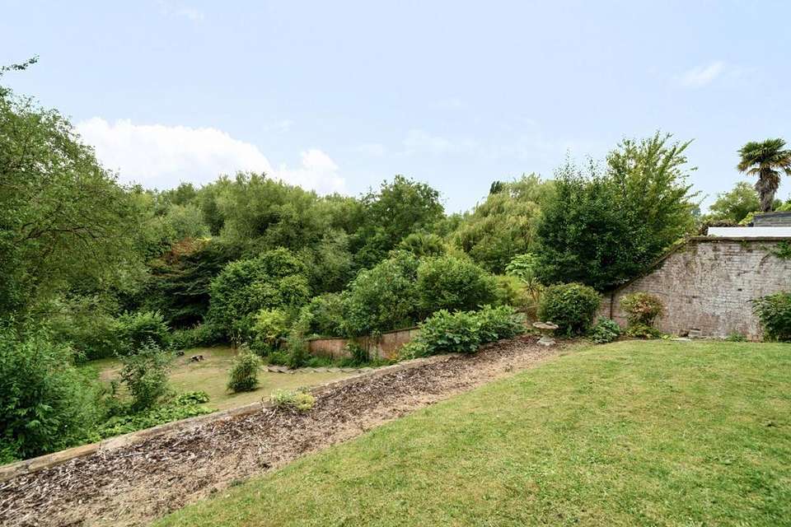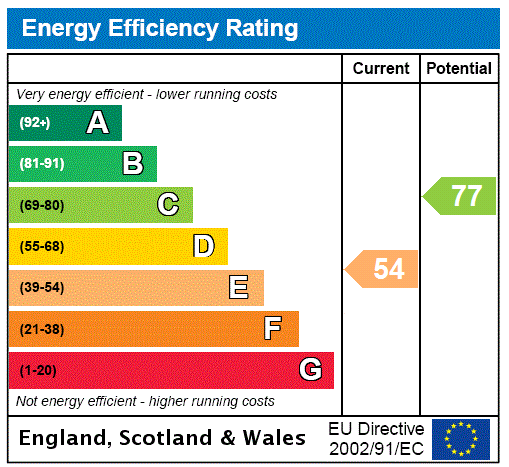3 bedroom bungalow for sale
bungalow
bedrooms
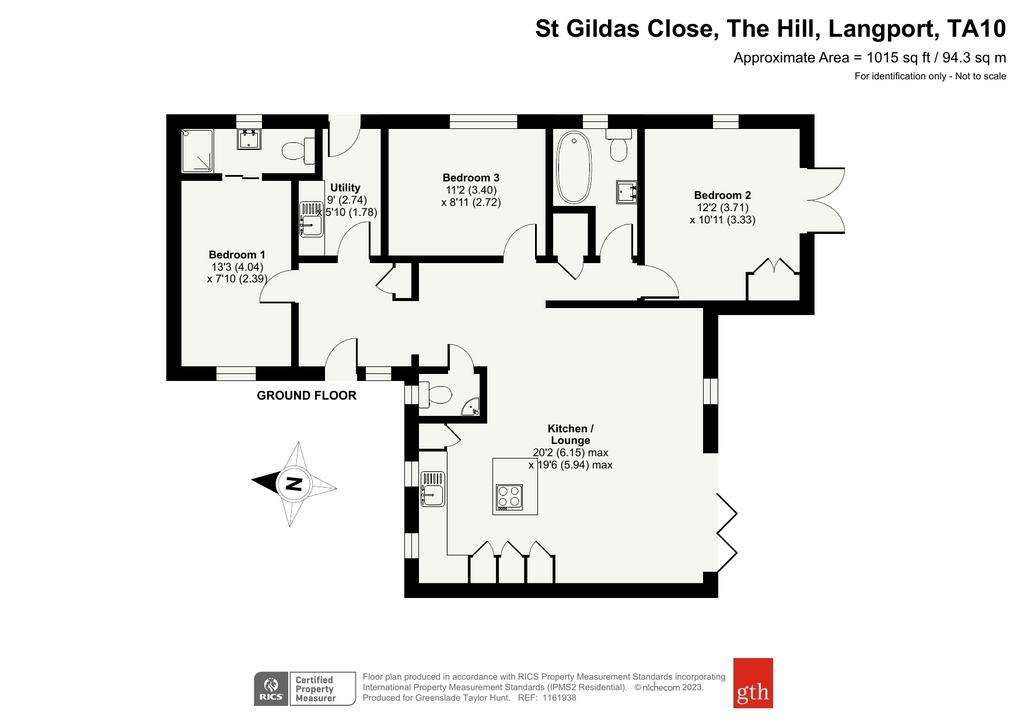
Property photos

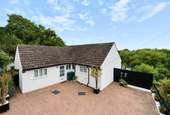
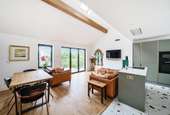

+17
Property description
A wonderfully modernised bungalow with three good sized bedrooms, two bathrooms, balcony with views and high end fixtures throughout.
Set down a quiet and peaceful cul-de-sac in an elevated position with views over greenery and towards the river Parrett, this skilfully and tastefully modernised detached property provides modern and comfortable living on a single storey, with three bedrooms, two bathrooms, open plan living, dining and kitchen and full width, South facing balcony allowing you to enjoy a fresh outlook over the garden to the rear and countryside beyond.
Upon entering the property the light and airy hallway laid in solid wood flooring flows to the main show piece and hub of the home; the open plan living, dining and kitchen with central island that houses the AEG induction hob and extraction in built into the ceiling above, fully fitted kitchen with integrated dishwasher and mid level oven and grill. The living/dining space in front with vaulted ceiling, skylight and sliding patio doors that provide access to the full width, south facing rear balcony. A wonderful space to relax and unwind whilst looking out over the beautiful view to the rear. The three bedrooms are all of good size, the dual aspect master is situated to the rear with built in wardrobes and patio doors that lead on to the balcony. Bedroom two, centrally located and accommodates a double bed and finally bedroom three/guest room at the front of the property, with ensuite shower room accessed by sliding pocket style door. A fantastically appointed family bathroom with Oval Stone bath and brushed copper fixings with waterfall shower over and mosaic style tiled flooring. A utility with sink and drainer also provides access to the side of and rear of the property.
OUTSIDE
To the front is a block paved driveway providing off road parking for a number of cars with potential for a car port. Around from the side is a path way with raised beds where the oil tank is located and steps lead round to the rear garden , measuring approx. 100ft in length and slopes down with a terrace and with a reasonable gradient. The garden is bordered one side with a lovely decorative stone wall and backs onto woodland. The entrance to St Gildas Close is owned by this property.
St Gildas Close is located conveniently a short walk from all amenities that Langport offers including supermarket, shops, banking facilities, veterinary surgery, doctors' and dentists' surgeries, library, inns, garages, churches, primary school with the Huish Episcopi Academy and adjoining sixth form and sports centre, with good sporting facilities for all age groups, close by at Huish Episcopi.
Set down a quiet and peaceful cul-de-sac in an elevated position with views over greenery and towards the river Parrett, this skilfully and tastefully modernised detached property provides modern and comfortable living on a single storey, with three bedrooms, two bathrooms, open plan living, dining and kitchen and full width, South facing balcony allowing you to enjoy a fresh outlook over the garden to the rear and countryside beyond.
Upon entering the property the light and airy hallway laid in solid wood flooring flows to the main show piece and hub of the home; the open plan living, dining and kitchen with central island that houses the AEG induction hob and extraction in built into the ceiling above, fully fitted kitchen with integrated dishwasher and mid level oven and grill. The living/dining space in front with vaulted ceiling, skylight and sliding patio doors that provide access to the full width, south facing rear balcony. A wonderful space to relax and unwind whilst looking out over the beautiful view to the rear. The three bedrooms are all of good size, the dual aspect master is situated to the rear with built in wardrobes and patio doors that lead on to the balcony. Bedroom two, centrally located and accommodates a double bed and finally bedroom three/guest room at the front of the property, with ensuite shower room accessed by sliding pocket style door. A fantastically appointed family bathroom with Oval Stone bath and brushed copper fixings with waterfall shower over and mosaic style tiled flooring. A utility with sink and drainer also provides access to the side of and rear of the property.
OUTSIDE
To the front is a block paved driveway providing off road parking for a number of cars with potential for a car port. Around from the side is a path way with raised beds where the oil tank is located and steps lead round to the rear garden , measuring approx. 100ft in length and slopes down with a terrace and with a reasonable gradient. The garden is bordered one side with a lovely decorative stone wall and backs onto woodland. The entrance to St Gildas Close is owned by this property.
St Gildas Close is located conveniently a short walk from all amenities that Langport offers including supermarket, shops, banking facilities, veterinary surgery, doctors' and dentists' surgeries, library, inns, garages, churches, primary school with the Huish Episcopi Academy and adjoining sixth form and sports centre, with good sporting facilities for all age groups, close by at Huish Episcopi.
Interested in this property?
Council tax
First listed
Over a month agoEnergy Performance Certificate
Marketed by
Greenslade Taylor Hunt - Langport Sales The Shopping Parade Langport TA10 9PGCall agent on 01458 250589
Placebuzz mortgage repayment calculator
Monthly repayment
The Est. Mortgage is for a 25 years repayment mortgage based on a 10% deposit and a 5.5% annual interest. It is only intended as a guide. Make sure you obtain accurate figures from your lender before committing to any mortgage. Your home may be repossessed if you do not keep up repayments on a mortgage.
- Streetview
DISCLAIMER: Property descriptions and related information displayed on this page are marketing materials provided by Greenslade Taylor Hunt - Langport Sales. Placebuzz does not warrant or accept any responsibility for the accuracy or completeness of the property descriptions or related information provided here and they do not constitute property particulars. Please contact Greenslade Taylor Hunt - Langport Sales for full details and further information.





