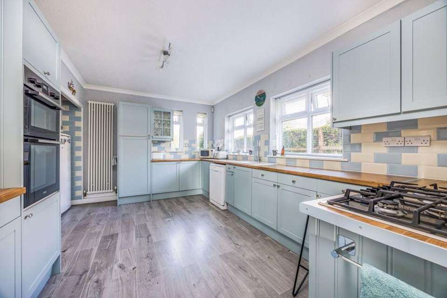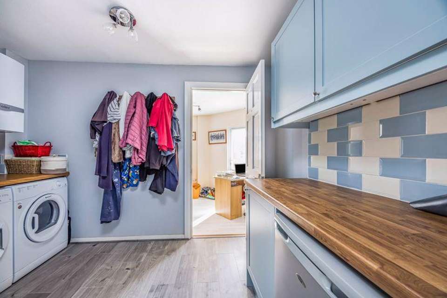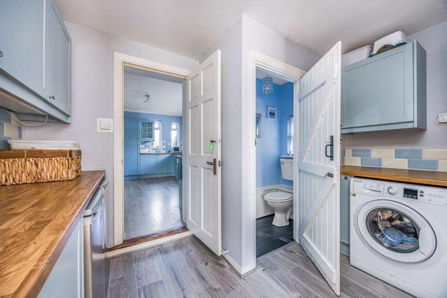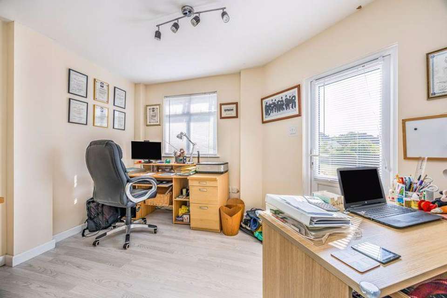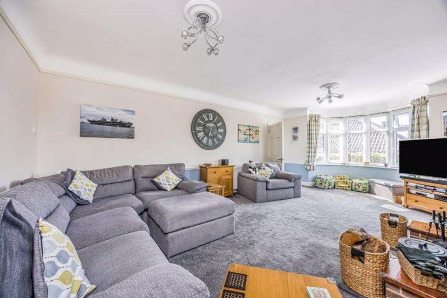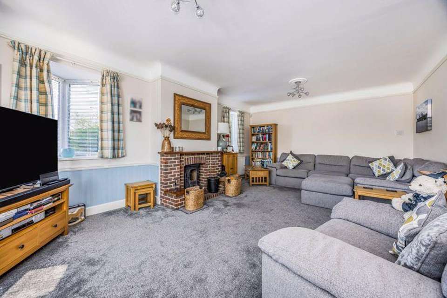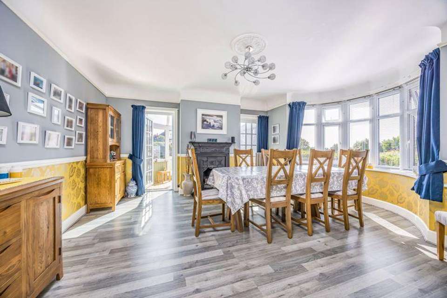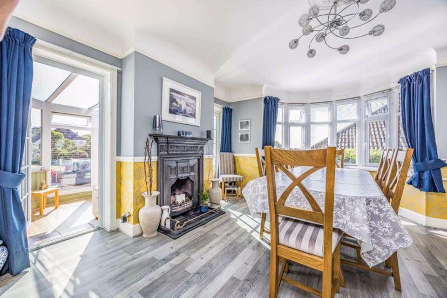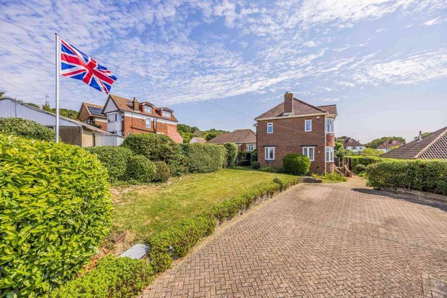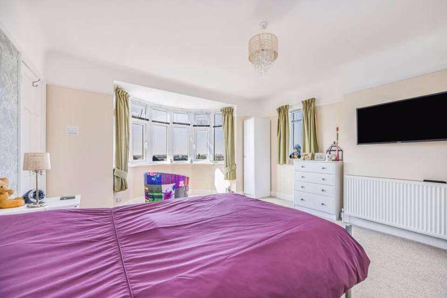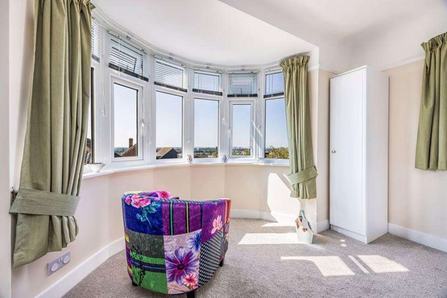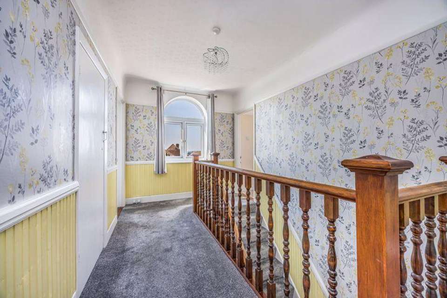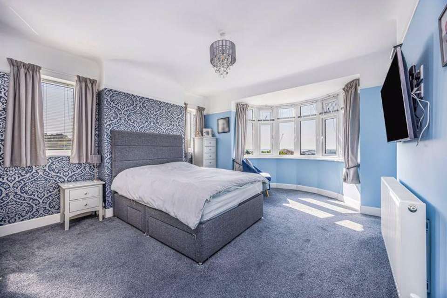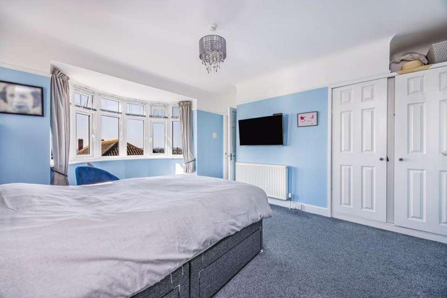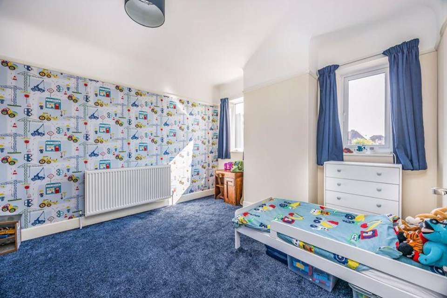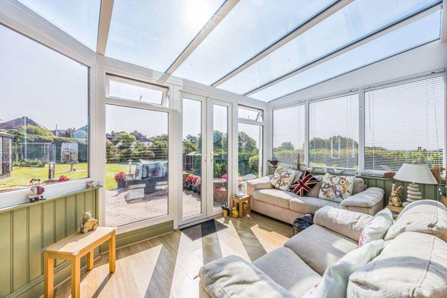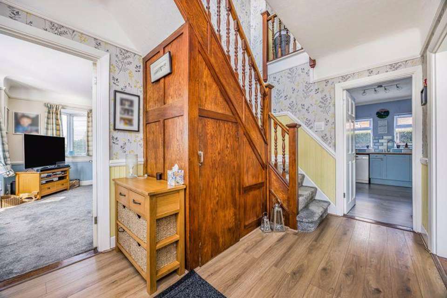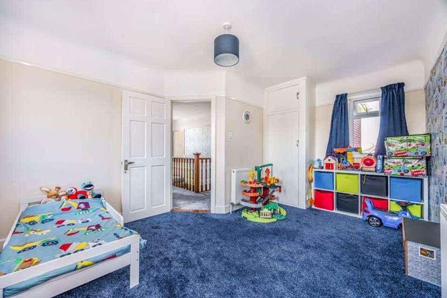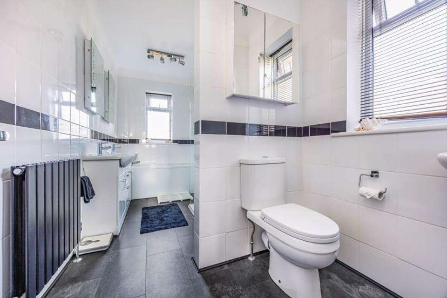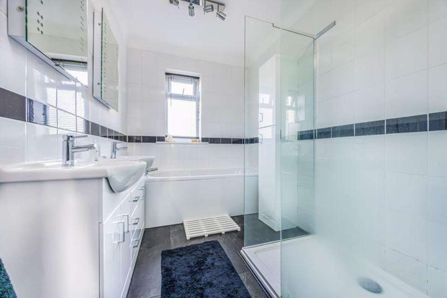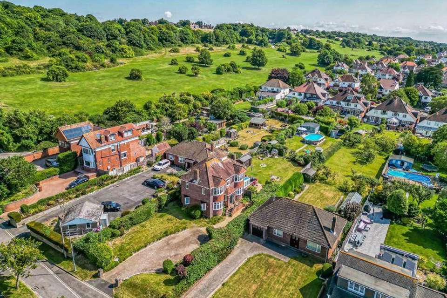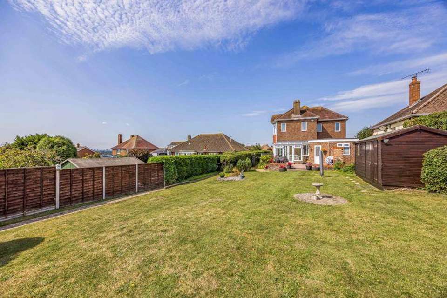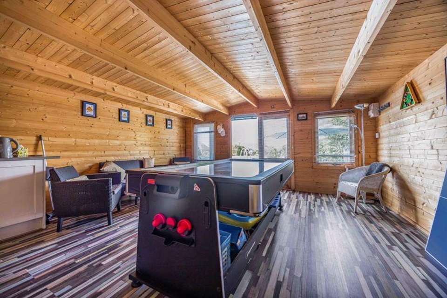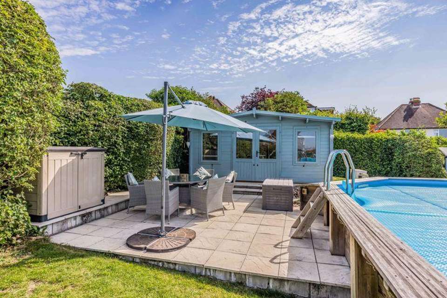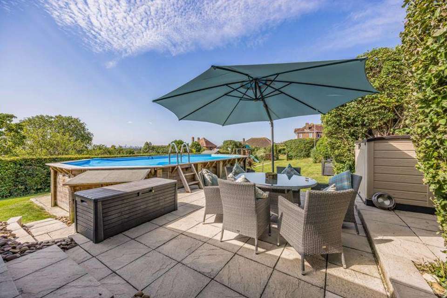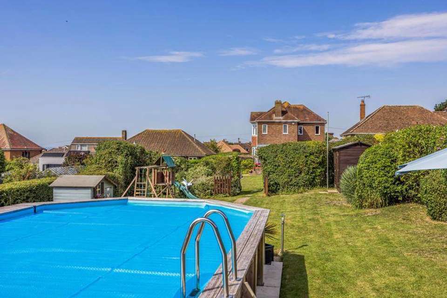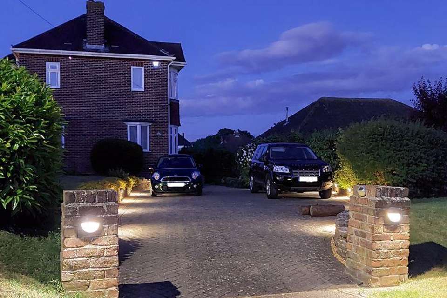3 bedroom detached house for sale
detached house
bedrooms
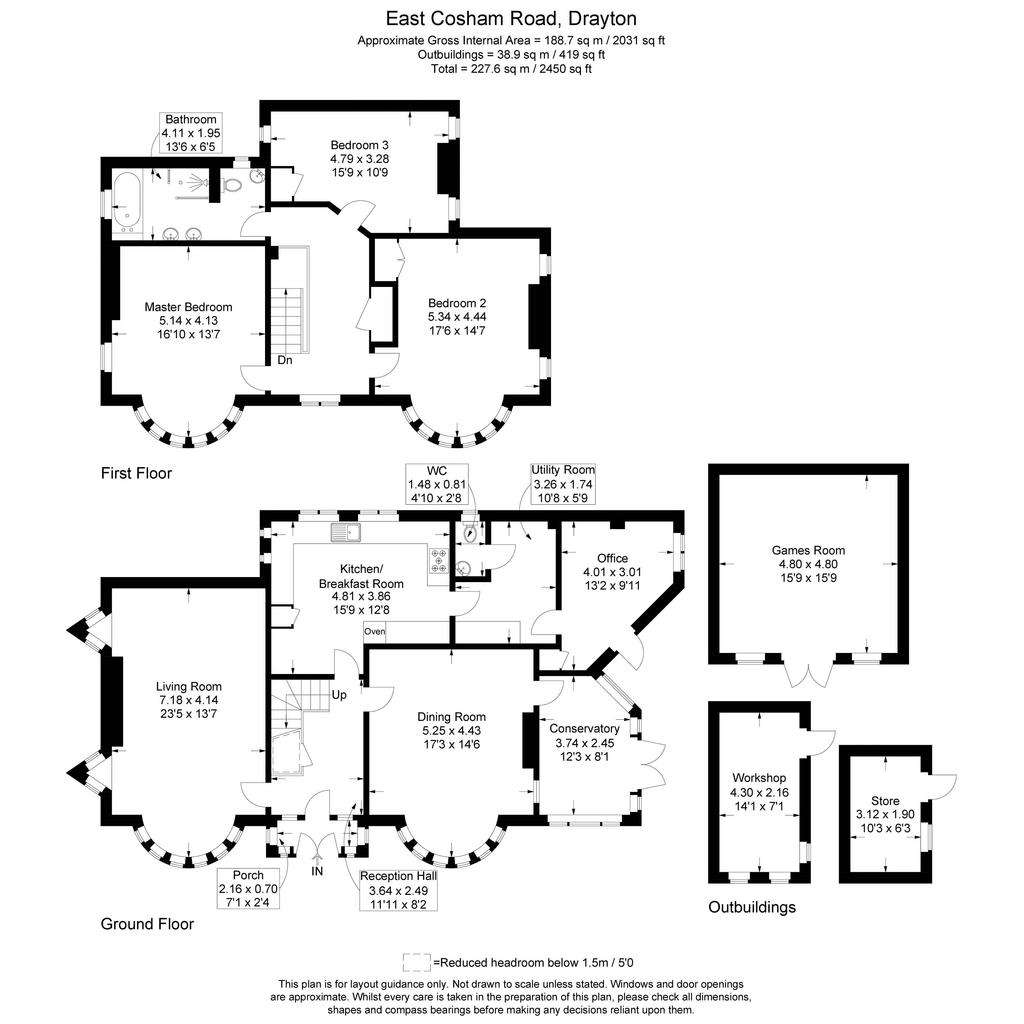
Property photos

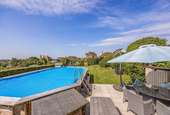
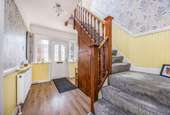
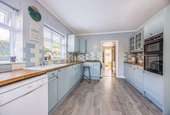
+27
Property description
We are delighted to offer for sale this charming detached residence situated on a large plot in an elevated position of East Cosham Road, providing stunning panoramic views across the Solent. This unique home has been tastefully updated by the current owners and is approached by an ample driveway providing parking for several vehicles. On entry you are greeted by a hallway with access to the spacious living room with dual aspect windows, providing an abundance of light to the room and feature fireplace with log burner. On the other side of the hall you will find the grand dining room providing access to the conservatory. The kitchen has been re-fitted and is situated on the North side of the property. Off the kitchen there is a separate utility area with cloakroom and a bright and airy study, perfect for anyone working from home. Ascending the stairs to the first floor, there are three good sized bedrooms and a superb family bathroom with bath and separate shower. The generous garden offers an excellent degree of privacy and provides a calm and tranquil setting. It is mainly laid to lawn flanked by shrub borders with a patio area at the rear, swimming pool and well constructed games room which is complete with power and lighting. We recommend viewing at your earliest convenience to appreciate both the location and accommodation on offer.
Porch - 7' 1'' x 2' 4'' (2.16m x 0.71m)
Reception Hall - 11' 11'' x 8' 2'' (3.63m x 2.49m)
Living Room - 23' 5'' x 13' 7'' (7.13m x 4.14m)
Dining Room - 17' 3'' x 14' 6'' (5.25m x 4.42m)
Kitchen/Breakfast Room - 15' 9'' x 12' 8'' (4.80m x 3.86m)
Office - 13' 2'' x 9' 11'' (4.01m x 3.02m)
Utility Room - 10' 8'' x 5' 9'' (3.25m x 1.75m)
Cloakroom - 4' 10'' x 2' 8'' (1.47m x 0.81m)
Master Bedroom - 16' 10'' x 13' 7'' (5.13m x 4.14m)
Bedroom Two - 17' 6'' x 14' 7'' (5.33m x 4.44m)
Bedroom Three - 15' 9'' x 10' 9'' (4.80m x 3.27m)
Family Bathroom - 13' 6'' x 6' 5'' (4.11m x 1.95m)
Games Room - 15' 9'' x 15' 9'' (4.80m x 4.80m)
Workshop - 14' 1'' x 7' 1'' (4.29m x 2.16m)
Store - 10' 3'' x 6' 3'' (3.12m x 1.90m)
Council Tax Band: F
Tenure: Freehold
Porch - 7' 1'' x 2' 4'' (2.16m x 0.71m)
Reception Hall - 11' 11'' x 8' 2'' (3.63m x 2.49m)
Living Room - 23' 5'' x 13' 7'' (7.13m x 4.14m)
Dining Room - 17' 3'' x 14' 6'' (5.25m x 4.42m)
Kitchen/Breakfast Room - 15' 9'' x 12' 8'' (4.80m x 3.86m)
Office - 13' 2'' x 9' 11'' (4.01m x 3.02m)
Utility Room - 10' 8'' x 5' 9'' (3.25m x 1.75m)
Cloakroom - 4' 10'' x 2' 8'' (1.47m x 0.81m)
Master Bedroom - 16' 10'' x 13' 7'' (5.13m x 4.14m)
Bedroom Two - 17' 6'' x 14' 7'' (5.33m x 4.44m)
Bedroom Three - 15' 9'' x 10' 9'' (4.80m x 3.27m)
Family Bathroom - 13' 6'' x 6' 5'' (4.11m x 1.95m)
Games Room - 15' 9'' x 15' 9'' (4.80m x 4.80m)
Workshop - 14' 1'' x 7' 1'' (4.29m x 2.16m)
Store - 10' 3'' x 6' 3'' (3.12m x 1.90m)
Council Tax Band: F
Tenure: Freehold
Interested in this property?
Council tax
First listed
Over a month agoMarketed by
Fry & Kent - Drayton 139 Havant Road Drayton PO6 2AAPlacebuzz mortgage repayment calculator
Monthly repayment
The Est. Mortgage is for a 25 years repayment mortgage based on a 10% deposit and a 5.5% annual interest. It is only intended as a guide. Make sure you obtain accurate figures from your lender before committing to any mortgage. Your home may be repossessed if you do not keep up repayments on a mortgage.
- Streetview
DISCLAIMER: Property descriptions and related information displayed on this page are marketing materials provided by Fry & Kent - Drayton. Placebuzz does not warrant or accept any responsibility for the accuracy or completeness of the property descriptions or related information provided here and they do not constitute property particulars. Please contact Fry & Kent - Drayton for full details and further information.





