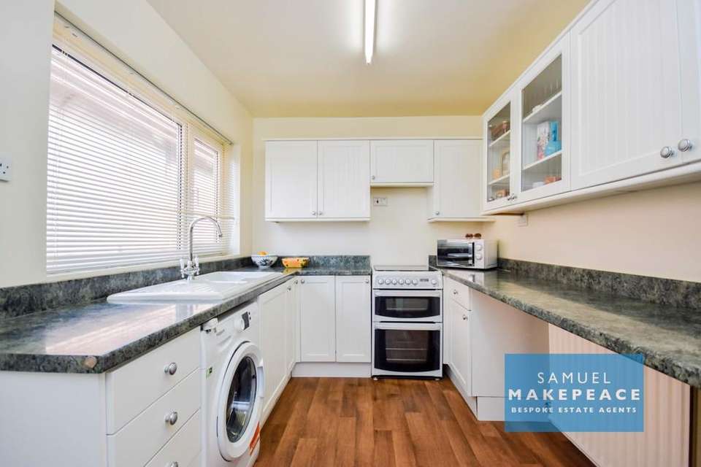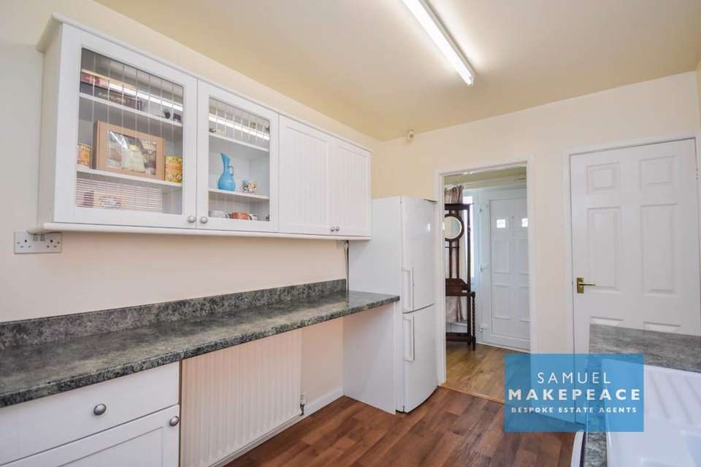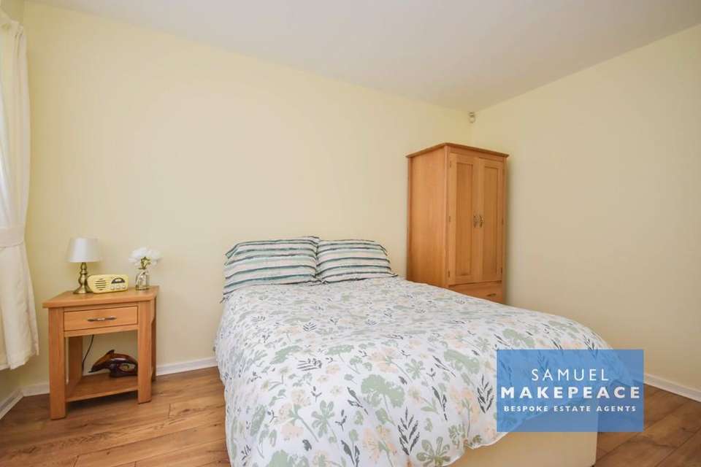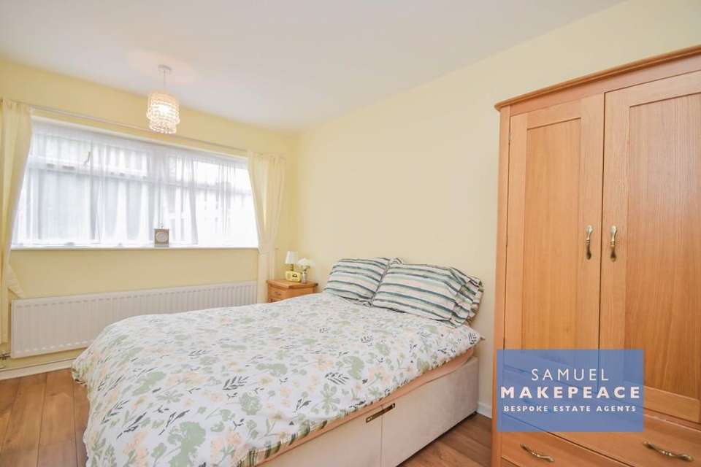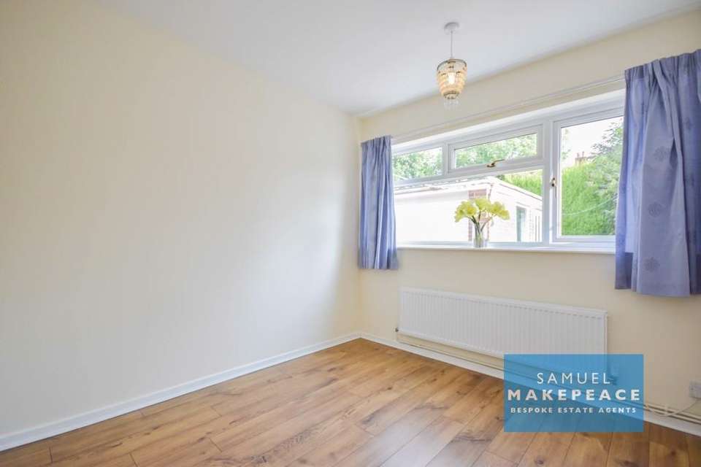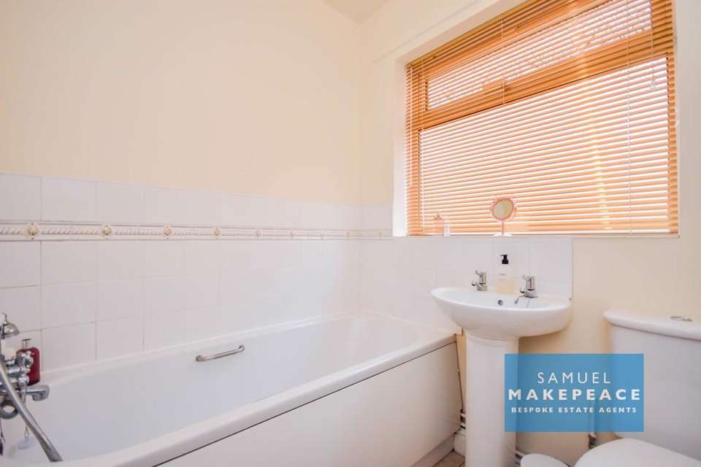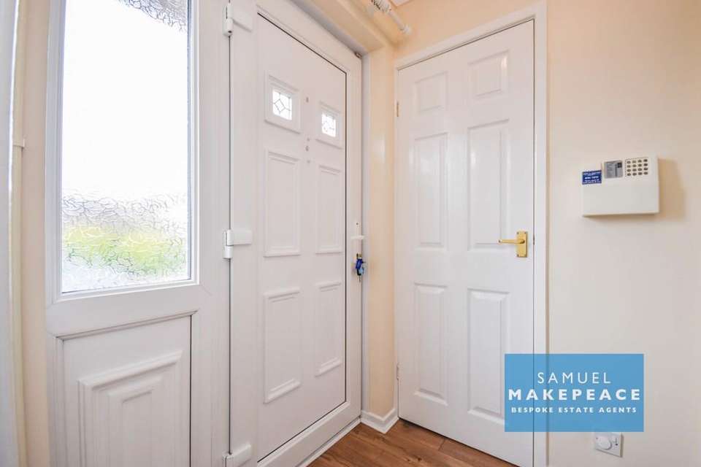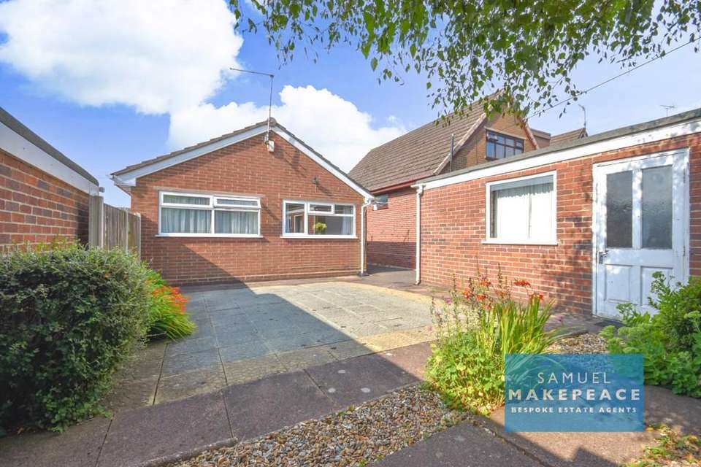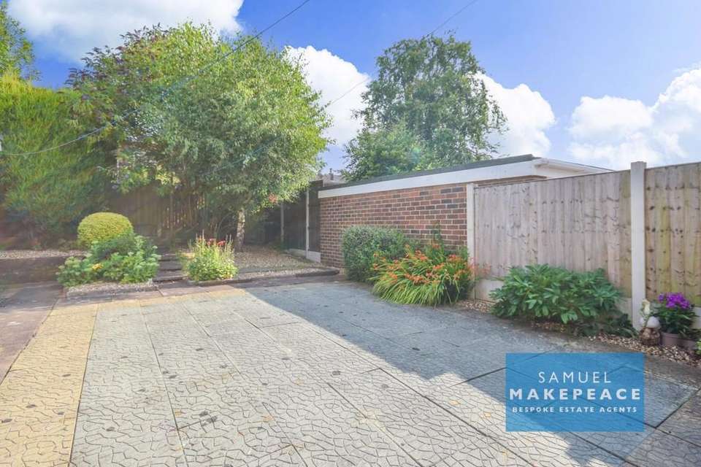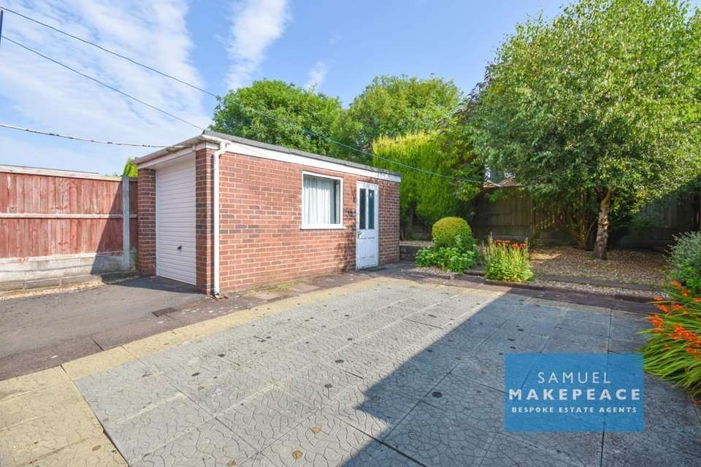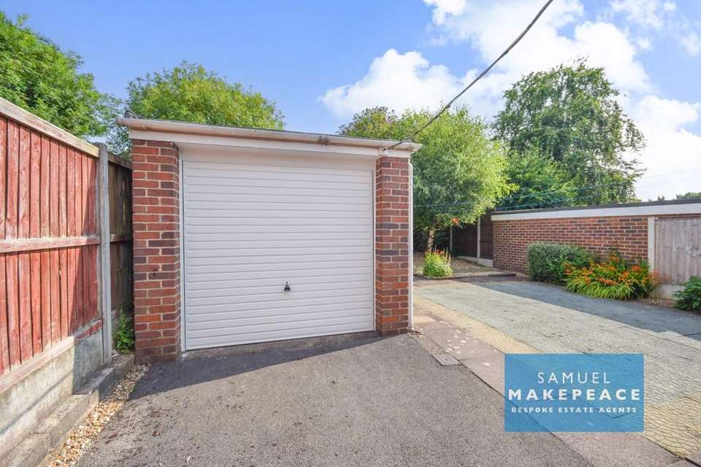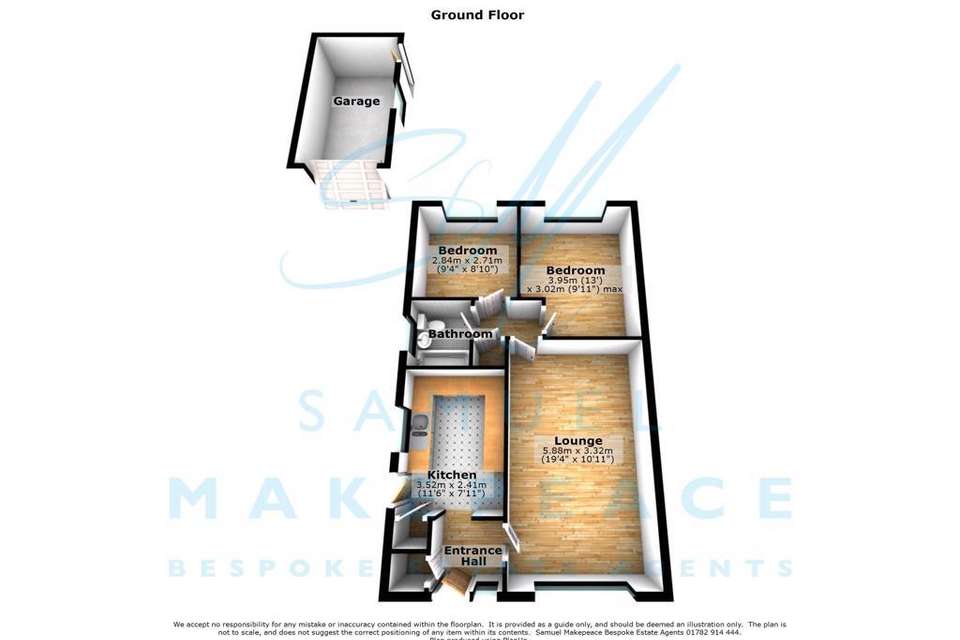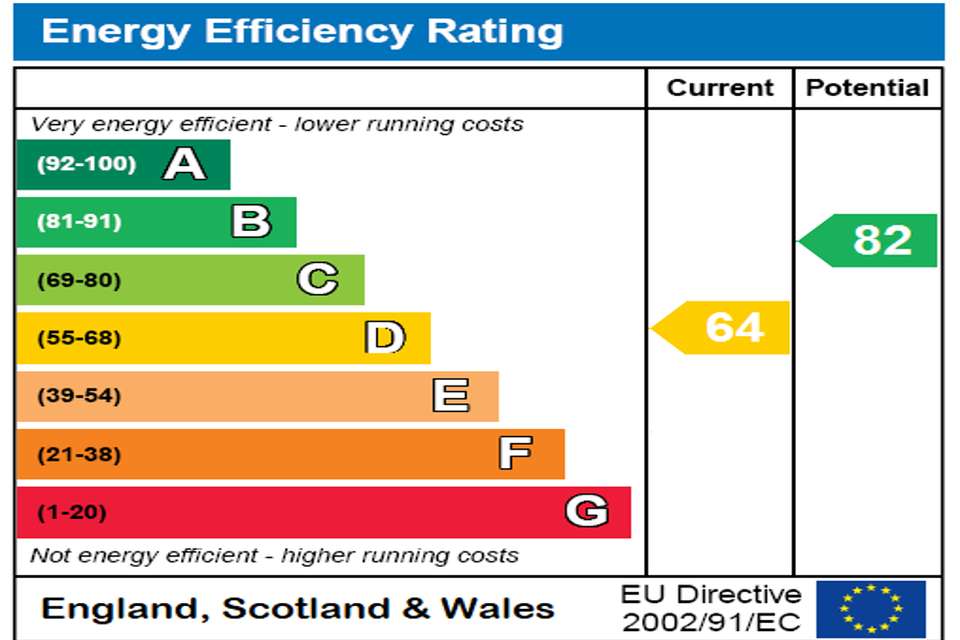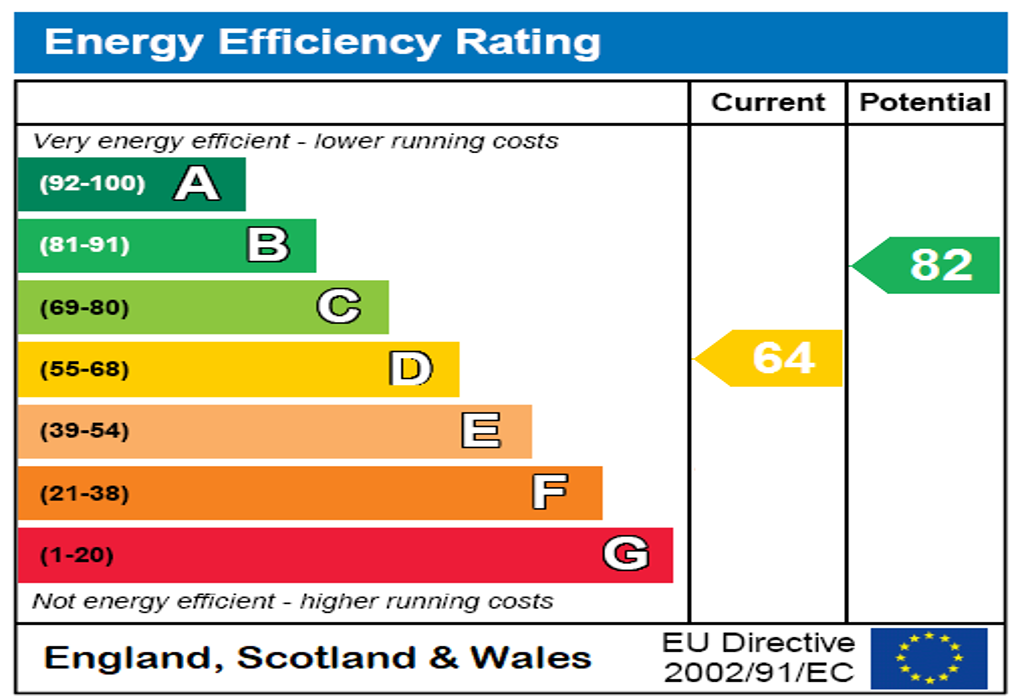2 bedroom detached bungalow for sale
bungalow
bedrooms
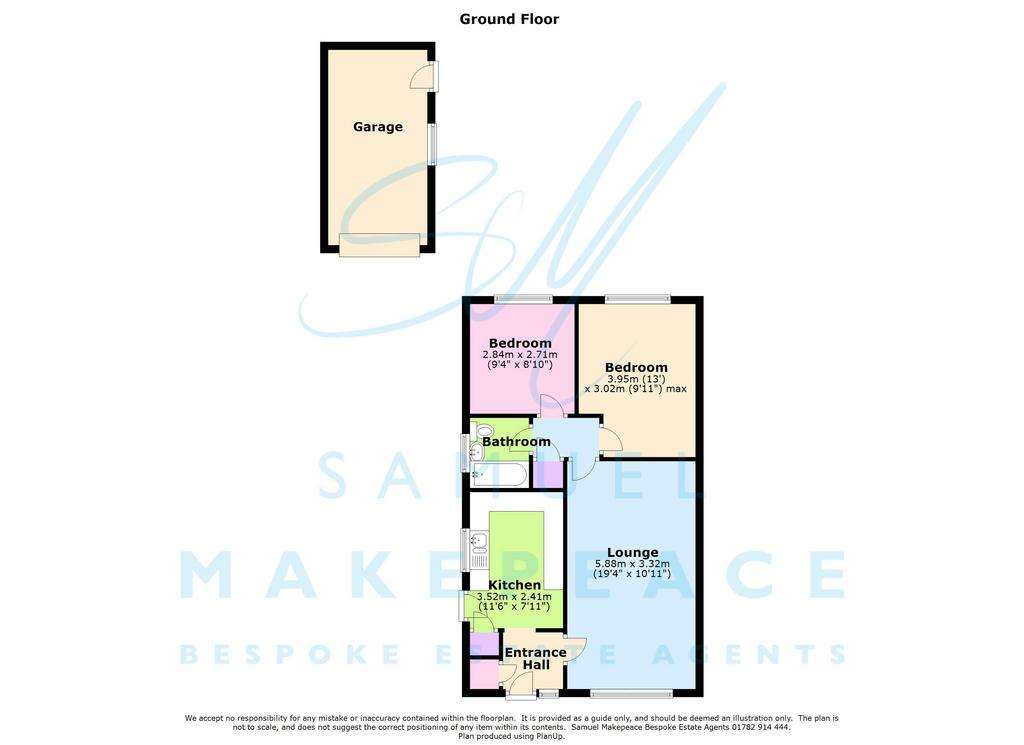
Property photos

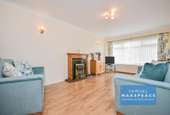
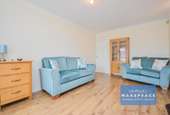
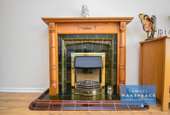
+13
Property description
We are delighted to offer this WELL PRESENTED DETACHED BUNGALOW to the market. It is situated IN POPULAR AND SOUGHT AFTER LOCATION called Loring Road in Porthill, and boasts TWO DOUBLE BEDROOMS. A downsizers paradise with it's neutral decor and low maintenance exterior, this is certainly not one to be missed. Once through the entrance Hall with built in cloak storage, you are presented with the GOOD SIZED fitted KITCHEN, then it is on to the SPACIOUS LOUNGE/DINER featuring a fireplace as it's focal point. Both Double bedrooms have a pleasant view view onto the rear garden and are the perfect size. Completing the internal offering is the neural bathroom. Externally, there is a lovely front garden and long driveway which leads right up to the front of the DETACHED GARAGE. The rear is the perfect place for alfresco dining, with its large patio area and well stocked shrub borders. ALL VIEWINGS ARE BY APPOINTMENT ONLY. Contact Samuel Makepeace Bespoke Estate Agents today!
Room Details
Interior
Ground Floor
Entrance Hall
Double glazed door having two opaque panels, opaque double glazed window, telephone connection point, wood effect laminate flooring, door leading to sizeable cloaks storage cupboard, opening into breakfast kitchen
Kitchen
Double glazed window, double glazed entrance door, a range of fitted wall and base cupboard units, matching glass fronted wall cupboard unit for display purposes, dual fuel connection for cooker, double radiator, doorway into sizeable storage cupboard, wood effect vinyl flooring
Lounge/Diner
Double glazed window, a feature fireplace with ornate wood surround and flame affect fireplace, coving to ceiling, two wall lights, wood effect laminate flooring, media and telephone point
Hall
Good sized airing cupboard, Baxi wall mounted gas fired condensing combination boiler, wood effect laminate flooring, doors lead to bedroom one, bedroom two and bathroom
Bedroom One
Double glazed window overlooking rear garden, radiator, wood effect laminate flooring
Bedroom Two
Double glazed window overlooking rear garden, radiator, wood effect laminate flooring
Bathroom
Double glazed opaque window, bath with antique effect mixer/shower head tap, panel bath, low level wc, part tiled walls extending to around other amenities providing a splash back, radiator, tiled flooring
Exterior
Front Garden
Driveway leading down the side of property offering parking facilities for multiple vehicles with paved and decorative areas
Rear Garden
Low maintenance paved patio garden with well stocked shrub beds, external water tap
Detached Garage
5.13m x 2.49m (16' 10" x 8' 2")
Up and over doors, window to side, door to side, power and lighting
Council tax band: C
Room Details
Interior
Ground Floor
Entrance Hall
Double glazed door having two opaque panels, opaque double glazed window, telephone connection point, wood effect laminate flooring, door leading to sizeable cloaks storage cupboard, opening into breakfast kitchen
Kitchen
Double glazed window, double glazed entrance door, a range of fitted wall and base cupboard units, matching glass fronted wall cupboard unit for display purposes, dual fuel connection for cooker, double radiator, doorway into sizeable storage cupboard, wood effect vinyl flooring
Lounge/Diner
Double glazed window, a feature fireplace with ornate wood surround and flame affect fireplace, coving to ceiling, two wall lights, wood effect laminate flooring, media and telephone point
Hall
Good sized airing cupboard, Baxi wall mounted gas fired condensing combination boiler, wood effect laminate flooring, doors lead to bedroom one, bedroom two and bathroom
Bedroom One
Double glazed window overlooking rear garden, radiator, wood effect laminate flooring
Bedroom Two
Double glazed window overlooking rear garden, radiator, wood effect laminate flooring
Bathroom
Double glazed opaque window, bath with antique effect mixer/shower head tap, panel bath, low level wc, part tiled walls extending to around other amenities providing a splash back, radiator, tiled flooring
Exterior
Front Garden
Driveway leading down the side of property offering parking facilities for multiple vehicles with paved and decorative areas
Rear Garden
Low maintenance paved patio garden with well stocked shrub beds, external water tap
Detached Garage
5.13m x 2.49m (16' 10" x 8' 2")
Up and over doors, window to side, door to side, power and lighting
Council tax band: C
Interested in this property?
Council tax
First listed
3 weeks agoEnergy Performance Certificate
Marketed by
Samuel Makepeace Bespoke Estate Agents - Kidsgrove 14 Heathcote Street, Kidsgrove, Stoke-on-Trent ST7 4AAPlacebuzz mortgage repayment calculator
Monthly repayment
The Est. Mortgage is for a 25 years repayment mortgage based on a 10% deposit and a 5.5% annual interest. It is only intended as a guide. Make sure you obtain accurate figures from your lender before committing to any mortgage. Your home may be repossessed if you do not keep up repayments on a mortgage.
- Streetview
DISCLAIMER: Property descriptions and related information displayed on this page are marketing materials provided by Samuel Makepeace Bespoke Estate Agents - Kidsgrove. Placebuzz does not warrant or accept any responsibility for the accuracy or completeness of the property descriptions or related information provided here and they do not constitute property particulars. Please contact Samuel Makepeace Bespoke Estate Agents - Kidsgrove for full details and further information.





