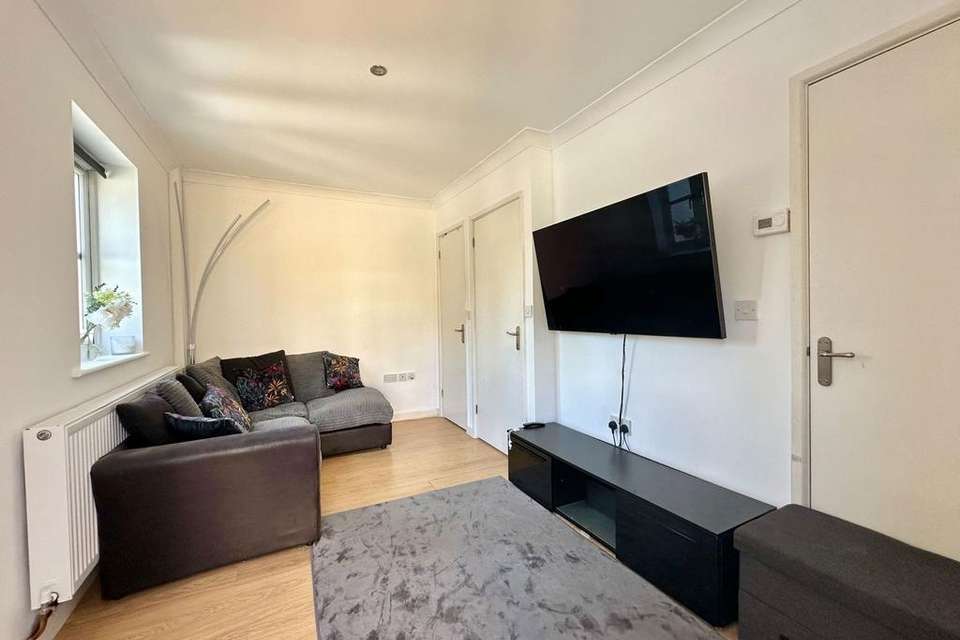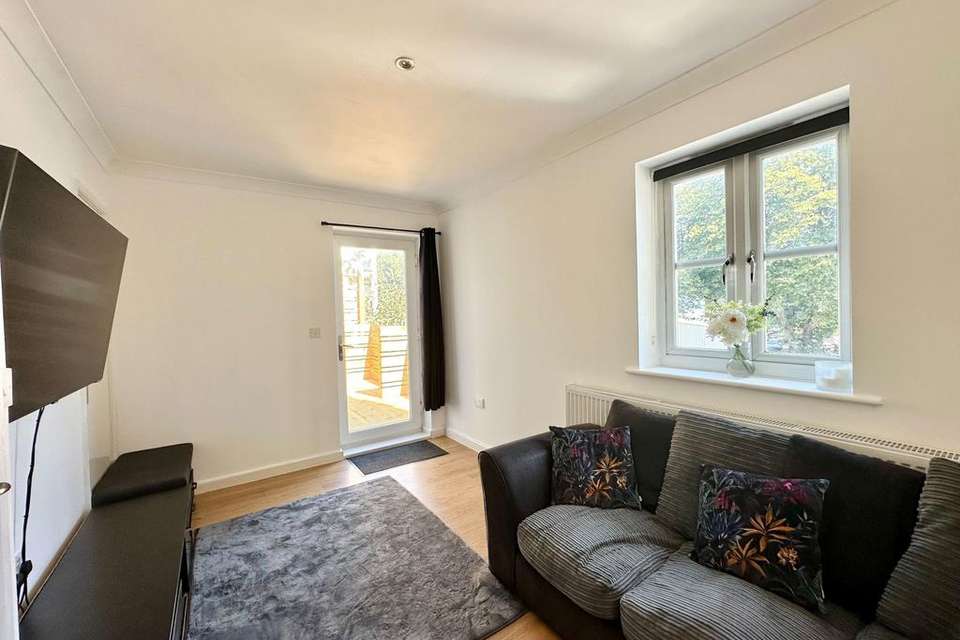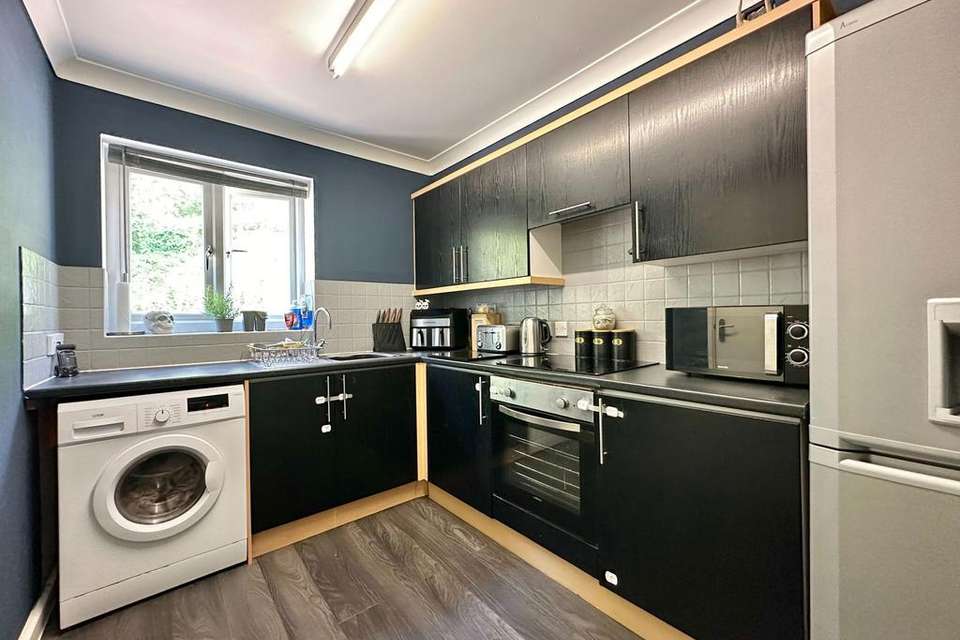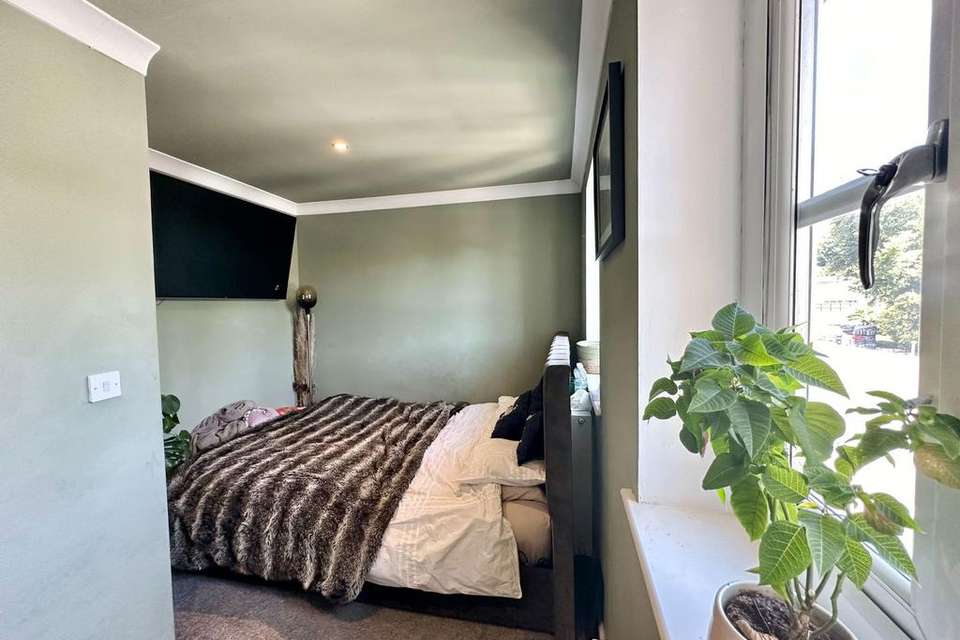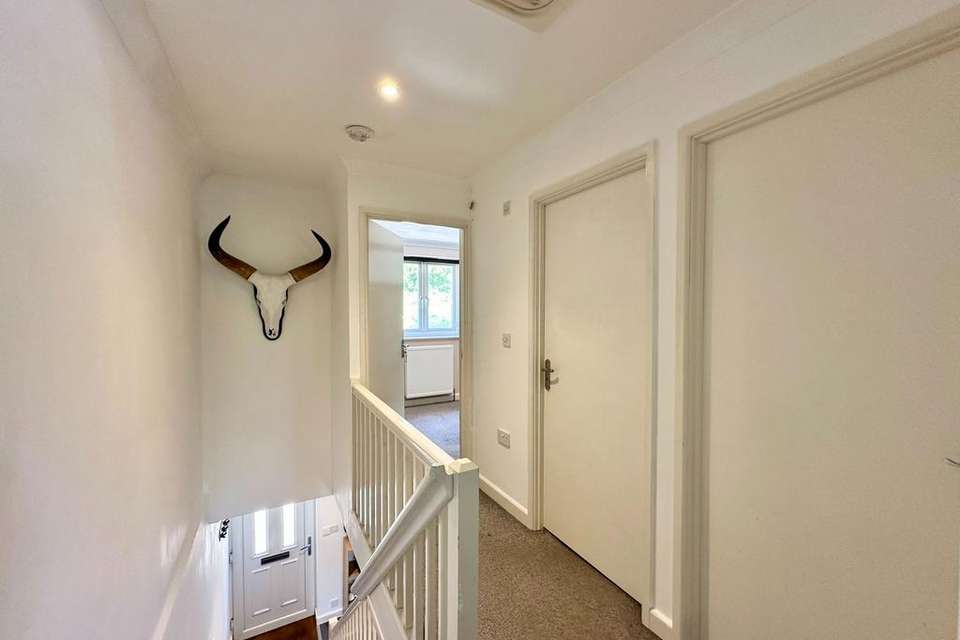3 bedroom maisonette for sale
flat
bedrooms
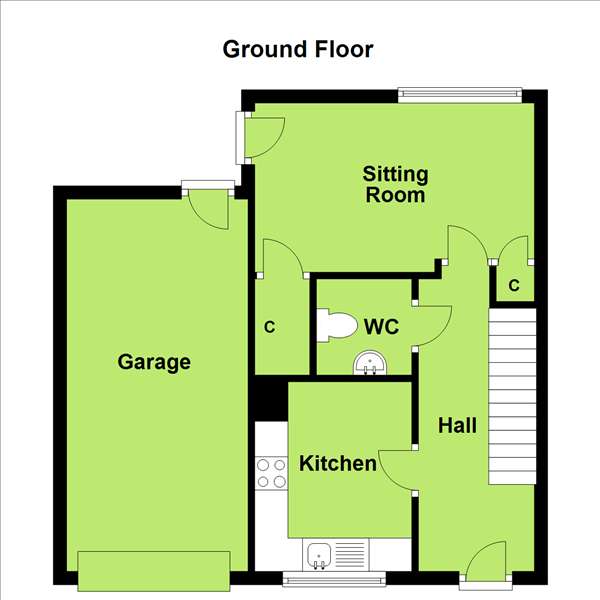
Property photos
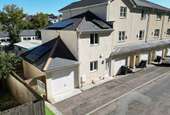



+11
Property description
In a tucked away yet convenient position with good access to local Convenience stores, Torquay coach station and wider shopping facilities at Torquay town centre the property offers an end of terrace home with attached single garage. Marble Court is situated on Parkfield Road with nearby primary and secondary schools. The property is currently configured as a two bedroom home and the third bedroom could easily be reinstated if required by dividing bedroom two. Approached from the road there is off road parking for up to two vehicles and access to the attached single garage. Once inside, a reception hallway with ground floor WC leads to a sitting room to the rear aspect with door opening onto an enclosed timber deck, fitted kitchen. On the first floor the landing leads to two bedrooms, bedroom one with a ensuite shower, L shaped bedroom two with dressing area that could easily be reinstated as a third bedroom if required, and a bathroom/WC. The property is further complimented throughout with UPVC double glazed windows & doors, electric heating, and air source heat pump. An internal inspection is highly recommended in order to appreciate the accommodation on offer. UPVC door with obscure glazed insets toENTRANCE HALL - 4.34m x 1.75m (14'3" x 5'9")Coved ceiling with inset spotlights, smoke detector, stairs with hand rail to first floor, radiator, telephone point, doors toSITTING ROOM - 4.09m x 2.54m (13'5" x 8'4" max)Coved ceiling with inset spotlight, UPVC double glazed window to rear aspect, radiator, TV connection point, storage cupboard, UPVC double glazed door to side opening onto the wall closed decked area.KITCHEN - 2.84m x 2.36m (9'4" x 7'9")Coved ceiling with strip light, UPVC double glazed window to front aspect, radiator. Fitted kitchen comprising a range of base units with roll edge work surfaces over, inset sink and drainer with mixer tap over, inset electric hob with extractor over, tiled surrounds, built in electric oven, matching eye level cabinets, space for upright fridge freezer, space and plumbing for washing machine.GROUND FLOOR WC - 1.35m x 0.97m (4'5" x 3'2")Coved ceiling light point and extractor fan. Comprising WC and wall mounted wash hand basin with tiles splashback, radiator.FIRST FLOOR LANDINGCoved ceiling with inset spotlight, access to loft space, doors to,BEDROOM ONE - 3.1m x 2.24m (10'2" x 7'4")Coved ceiling with inset spotlight, UPVC double glazed window to front aspect, radiator, fitted wardrobe to one wall with overhead storage, high-level TV connection point, door to,SHOWER ROOM - 1.57m x 0.86m (5'2" x 2'10")Inset spotlight, extractor fan, tiled shower area with rainfall shower head.BEDROOM TWO - L- Shaped room measuring 13'5" (4.09m) reducing to 7'1" (2.16m) by 8'6" (2.59m) reducing to 5'3" (1.6m)(originally two bedrooms and could easily be reinstated as two separate rooms if required) Coved ceiling with inset spotlights, UPVC double glazed windows to rear aspect, radiators, telephone point. BATHROOM/WC - 2.16m x 1.75m (7'1" x 5'9")Coved ceiling with light point, extractor fan. Comprising panelled bath with twin hand grips and shower attachment over, pedestal wash and basin with tiled splashback, close coupled WC, radiator .OUTSIDEFRONTTo the front of the property is off-road parking for up to two vehicles and access to the single attached garage and to the front door.REARTo the rear of the property and accessed from the sitting room is an enclosed decked garden with open outlook, gated side access and rear access into the garage.GARAGE - 5.59m x 2.72m (18'4" x 8'11")Metal up and over door, light points and power sockets, consumer unit, rear door accessed from the decking.TENURE - LEASEHOLDLease 999 years from June 2013Service charge - TBC - To include building insurance, outside maintenance.Management Company - Larchfield Management CompanyAGENTS NOTEPlease be aware that this property is subject to a solar panel Installation and further information is available on request.
Interested in this property?
Council tax
First listed
Over a month agoEnergy Performance Certificate
Marketed by
Williams Hedge Estate Agents - Kingskerswell 12 Torquay Road Kingskerswell TQ12 5EZPlacebuzz mortgage repayment calculator
Monthly repayment
The Est. Mortgage is for a 25 years repayment mortgage based on a 10% deposit and a 5.5% annual interest. It is only intended as a guide. Make sure you obtain accurate figures from your lender before committing to any mortgage. Your home may be repossessed if you do not keep up repayments on a mortgage.
- Streetview
DISCLAIMER: Property descriptions and related information displayed on this page are marketing materials provided by Williams Hedge Estate Agents - Kingskerswell. Placebuzz does not warrant or accept any responsibility for the accuracy or completeness of the property descriptions or related information provided here and they do not constitute property particulars. Please contact Williams Hedge Estate Agents - Kingskerswell for full details and further information.


