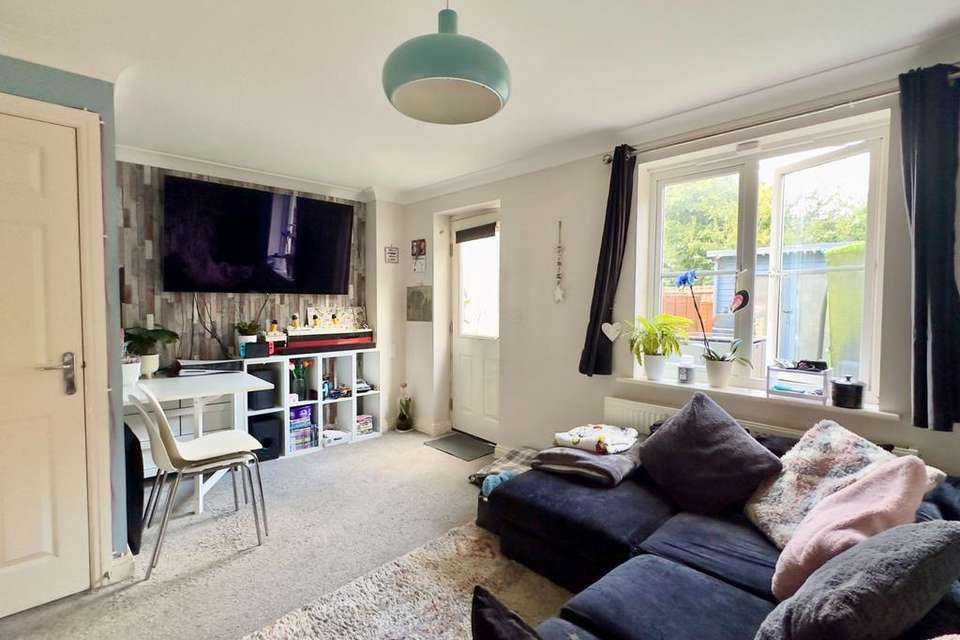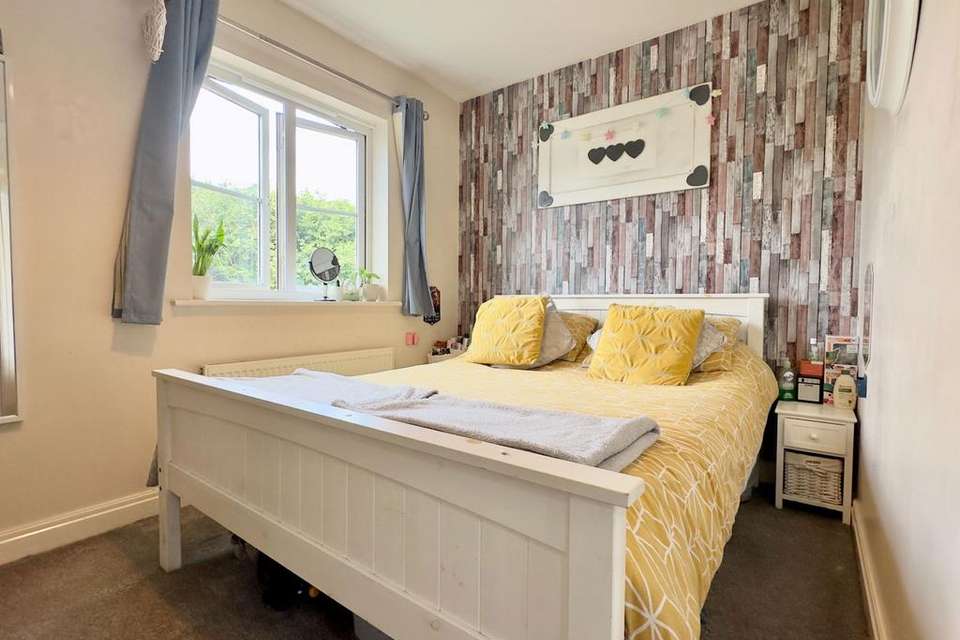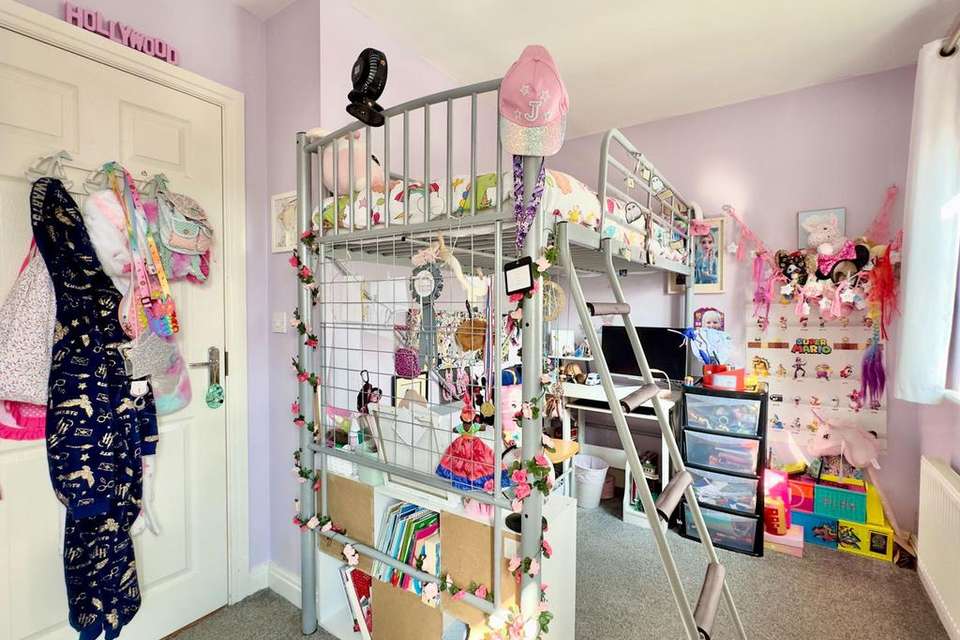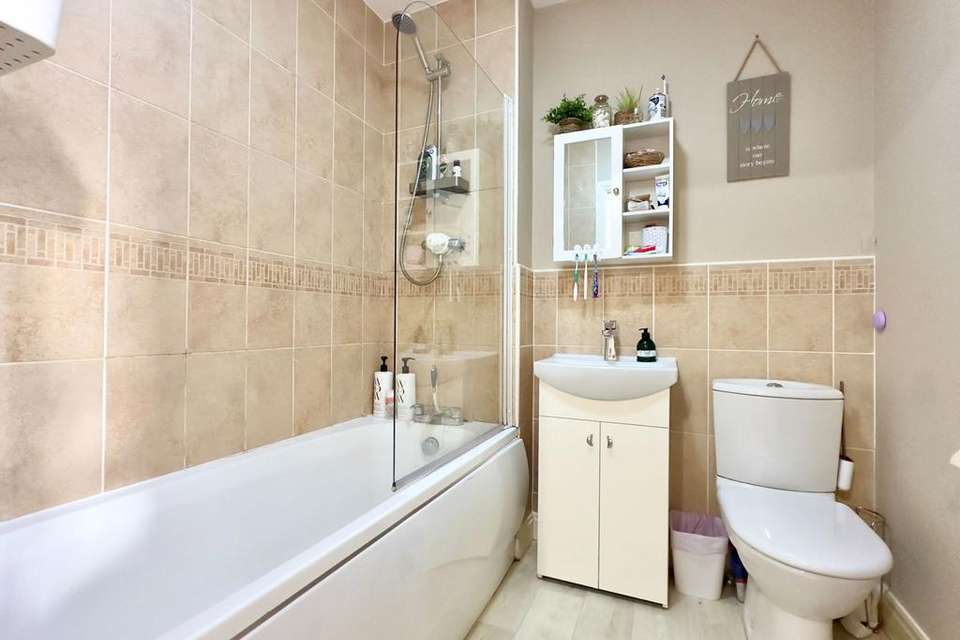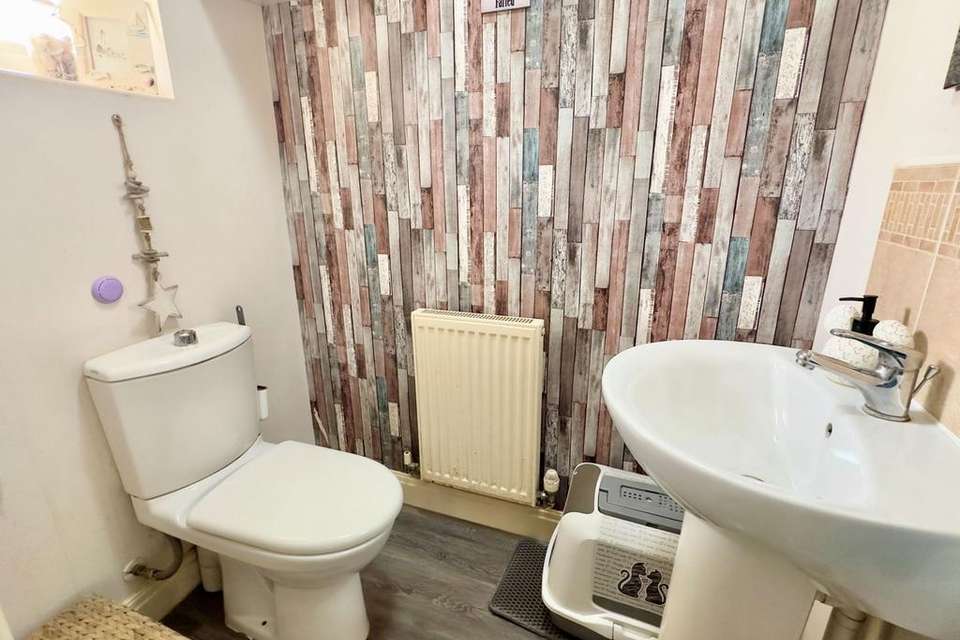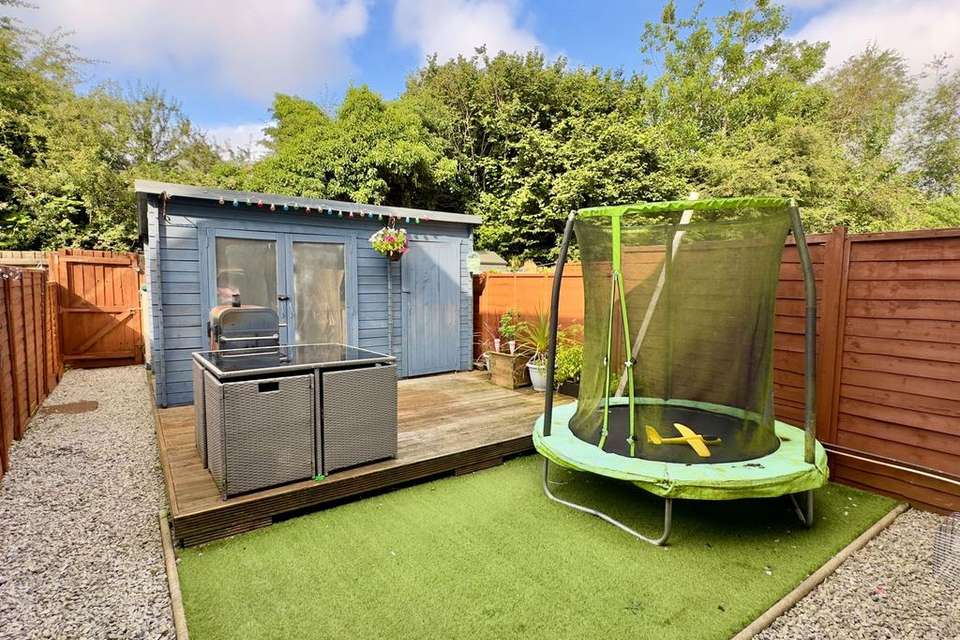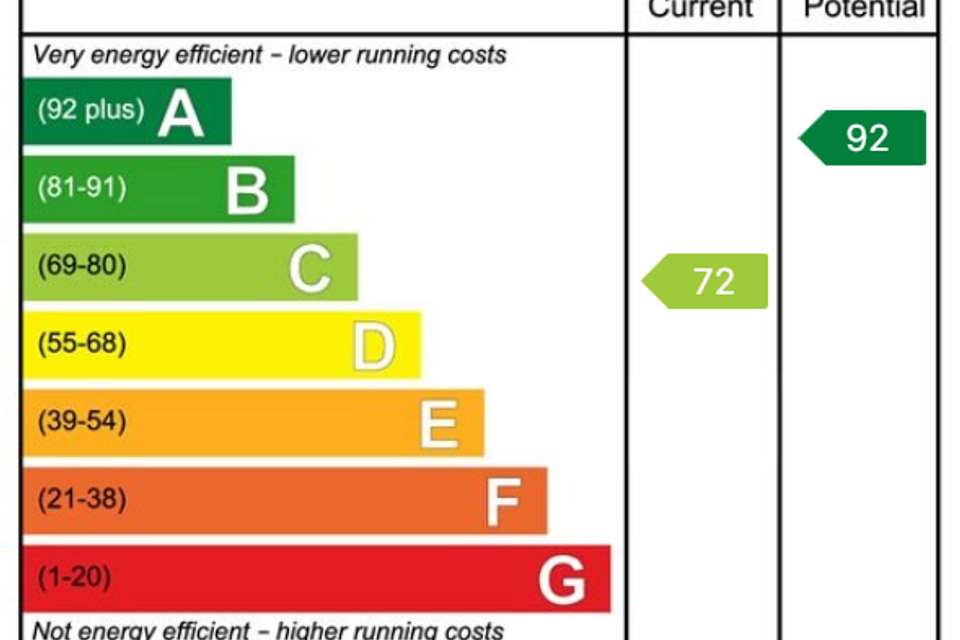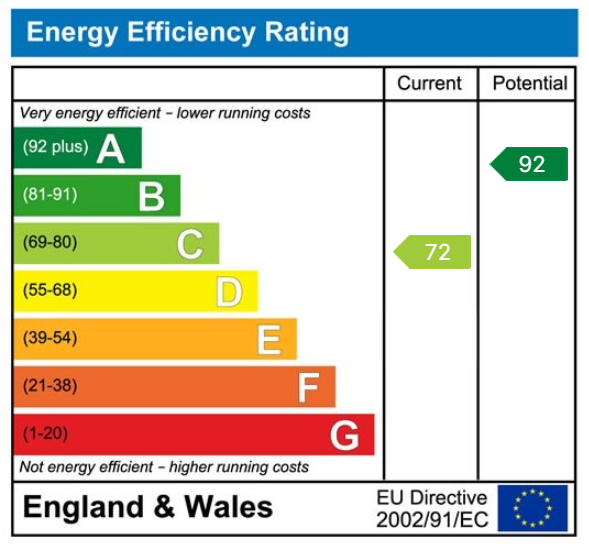2 bedroom terraced house for sale
terraced house
bedrooms
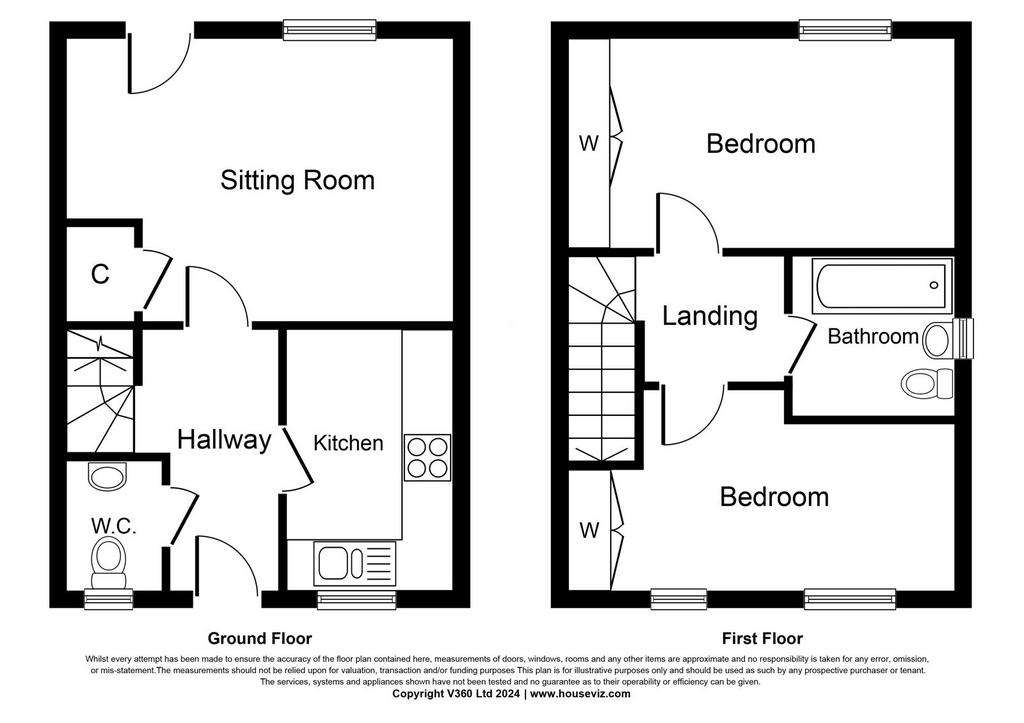
Property photos

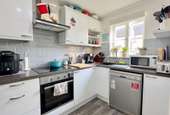
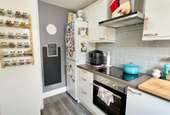
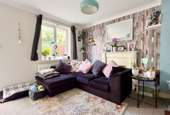
+7
Property description
A 2 bedroom modern home with off road parking for 2 cars and private garden. Freehold. Council Tax Band B. EPC rating C. Quietly situated within this established cul de sac, 19 Dymond Close is a well presented modern home which benefits from UPVC double glazed windows and oil fired central heating to radiators. Featuring a 4.5m lounge/dining room with door to garden, there is also a well fitted modern kitchen with built-in oven and hob. At first floor the property offers 2 bedrooms and bathroom and at the rear there are easy maintenance gardens together with a large timber summerhouse with light and power. Having the advantage of off road parking for 2 cars at the front, the property should be considered an ideal first time purchase or alternatively someone seeking to downsize to a smaller more manageable home. Accommodation with all measurements being approximate: Front Door opening to Entrance HallRadiator. Stairs to first floor. CloakroomLow flush W.C.. Radiator. Opaque pattern double glazed window in UPVC frame to front. Lounge/Dining Room - 4.5m x 3.2mDouble glazed window in UPVC frame to rear. Feature fireplace surround with electric fire. Radiator. Half glazed door to garden. Large store cupboard. Kitchen - 3.1m x 1.9mDouble glazed window in UPVC frame to front. The kitchen is fitted with modern units comprising base cupboards with worktops over and wall cupboards above. Integral electric oven and 4 ring hob with extractor hood over. Sink unit and mixer tap. Space and plumbing for automatic dishwasher and space and power for fridge. First Floor LandingRadiator. Bedroom 1 - 3.9m x 2.3mDouble glazed window in UPVC frame to rear. Double wardrobe. Radiator. Bedroom 2 - 3.9 x 2m2 double glazed windows in UPVC frames to front. Double wardrobe. Radiator. BathroomPanelled bath and shower screen with Mira shower, low flush W.C. and wash hand basin with vanity cupboard. Heated towel rail. Outside ParkingOff road parking for 2 vehicles at the front of the house. GardenThere is an easy maintenance garden at the rear which is part gravelled with Astroturf grass and a raised timber deck. Large Timber Summerhouse Currently sub-divided into a utility room with space and plumbing for automatic washing machine together with light and power. Gated access from the rear garden leads to a right of way along the back. ServicesMains water, electricity and drainage. Please contact our Camelford Office for further details.
Interested in this property?
Council tax
First listed
Over a month agoEnergy Performance Certificate
Marketed by
Cole Rayment & White - Camelford 27B Market Place Camelford, Cornwall PL32 9PDCall agent on 01840 213333
Placebuzz mortgage repayment calculator
Monthly repayment
The Est. Mortgage is for a 25 years repayment mortgage based on a 10% deposit and a 5.5% annual interest. It is only intended as a guide. Make sure you obtain accurate figures from your lender before committing to any mortgage. Your home may be repossessed if you do not keep up repayments on a mortgage.
- Streetview
DISCLAIMER: Property descriptions and related information displayed on this page are marketing materials provided by Cole Rayment & White - Camelford. Placebuzz does not warrant or accept any responsibility for the accuracy or completeness of the property descriptions or related information provided here and they do not constitute property particulars. Please contact Cole Rayment & White - Camelford for full details and further information.





