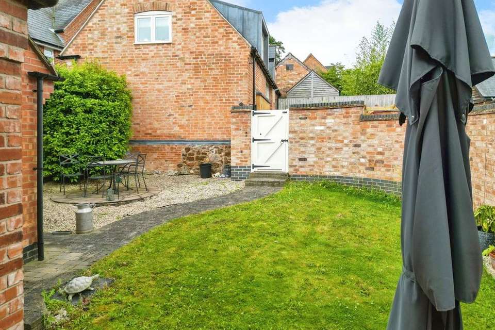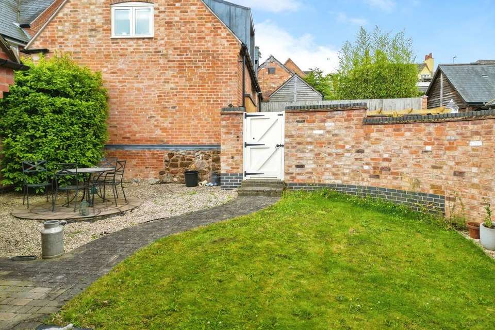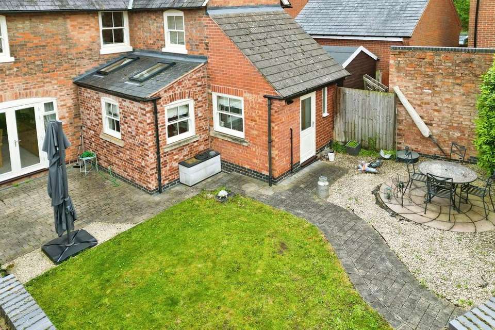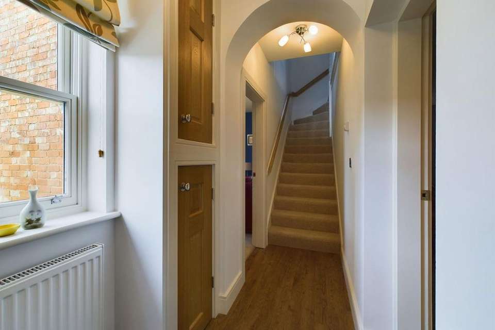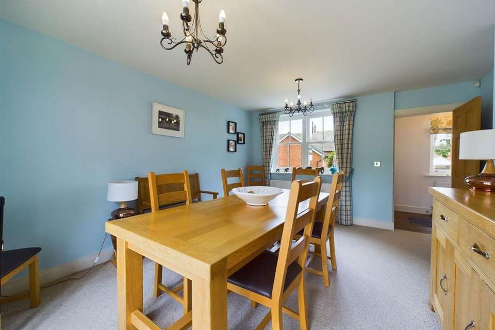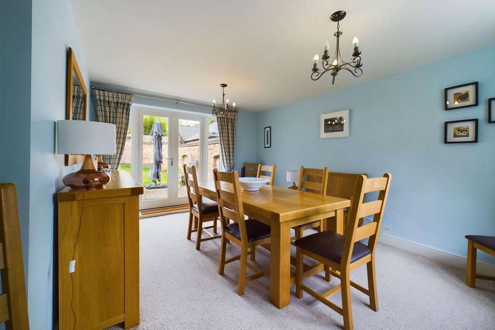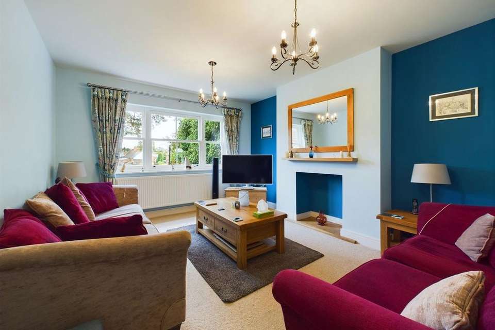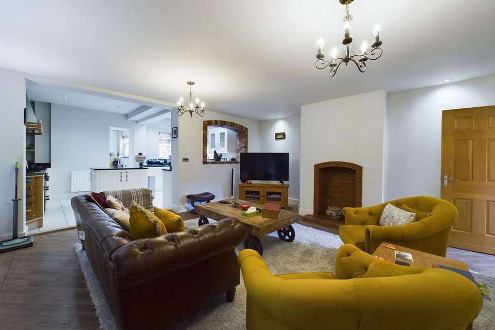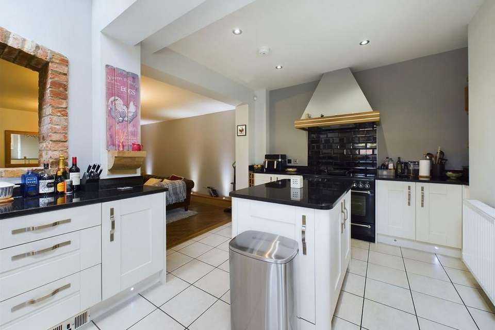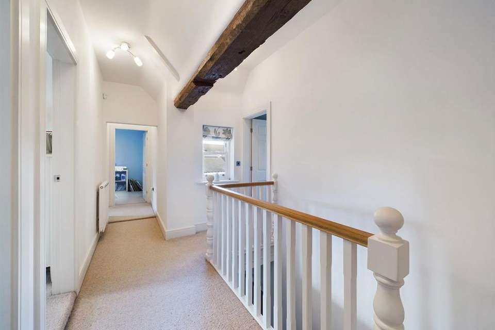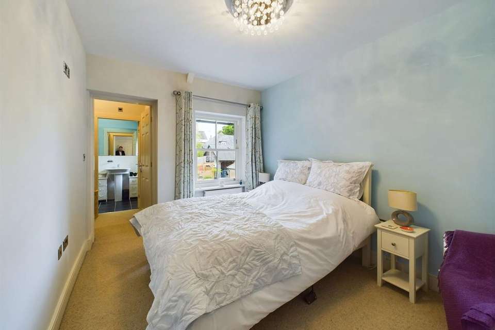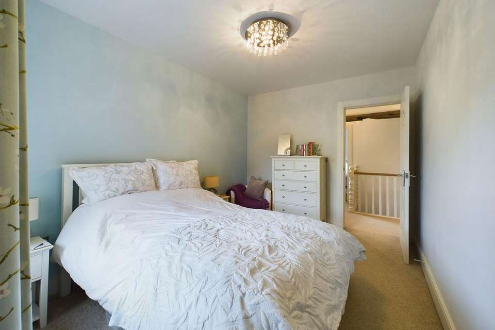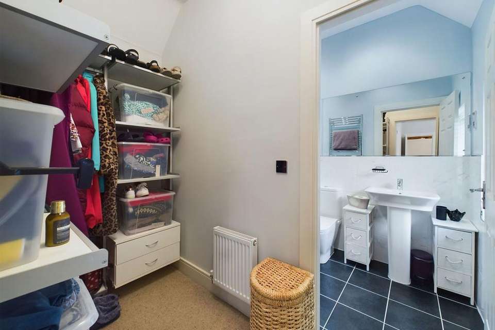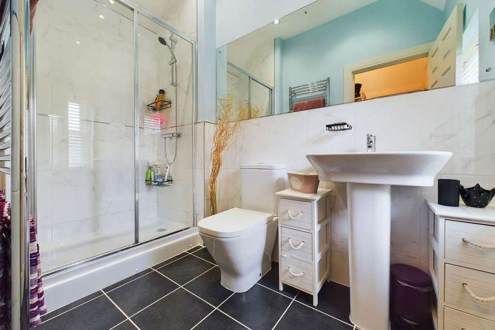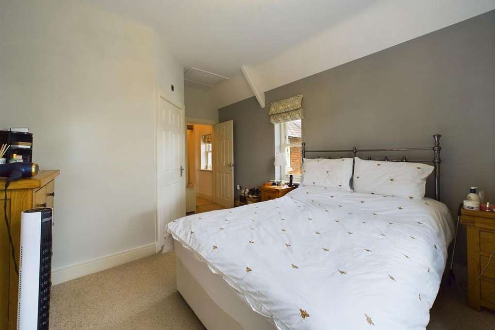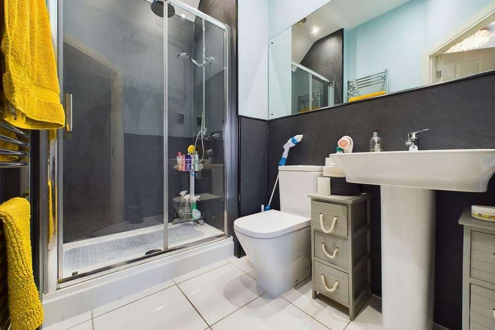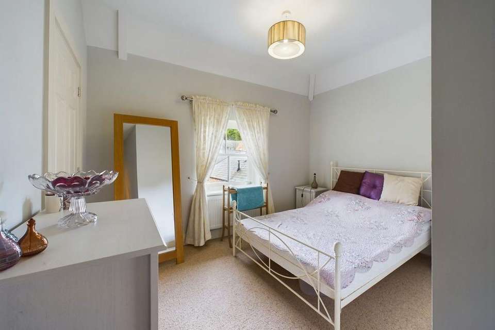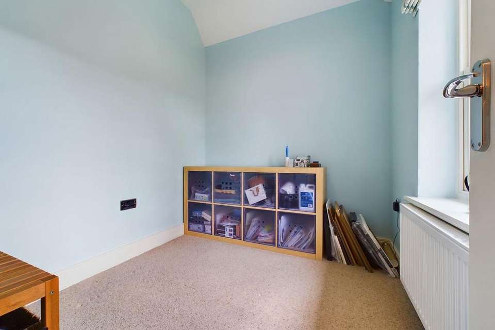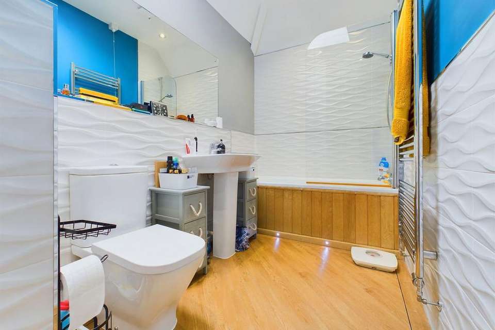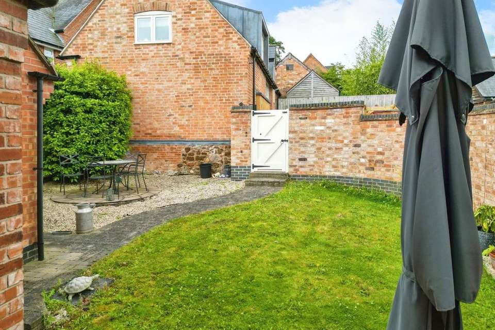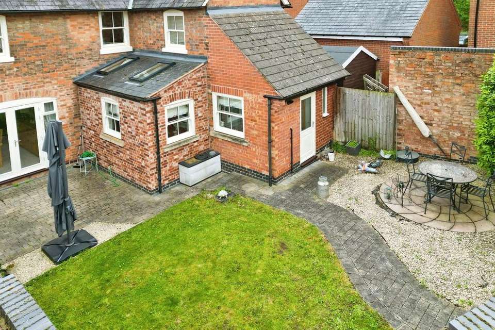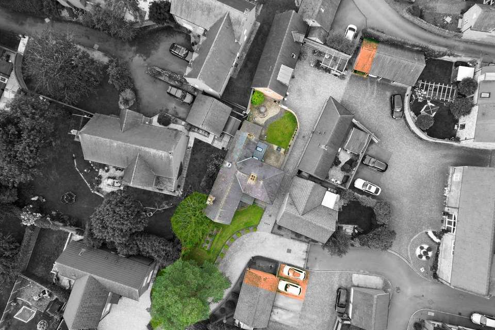4 bedroom detached house for sale
detached house
bedrooms
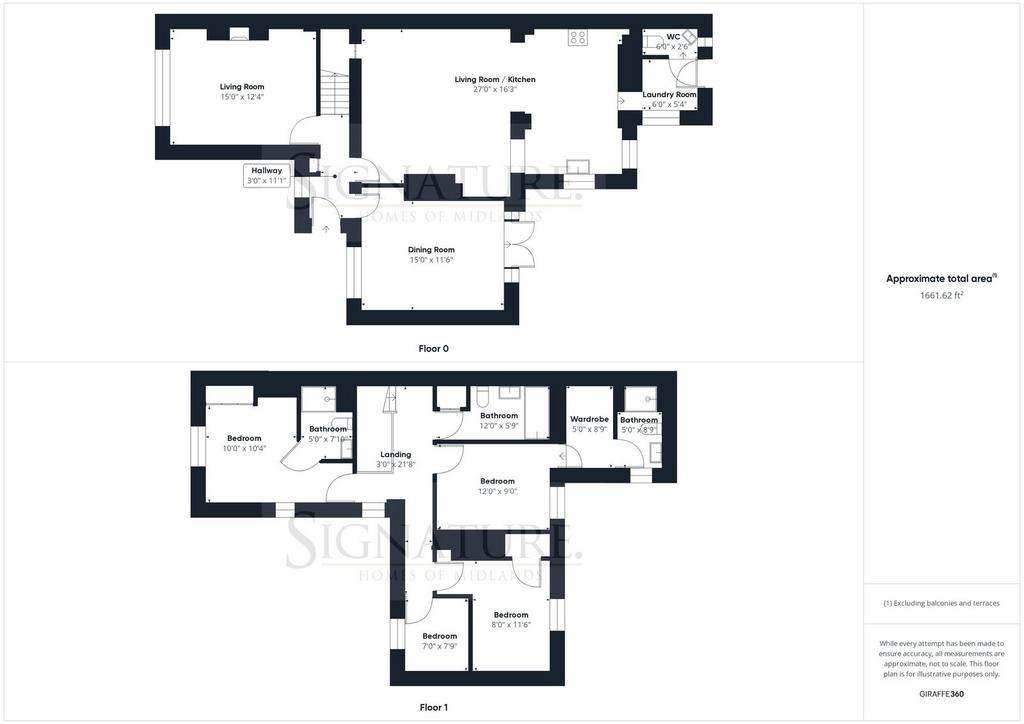
Property photos

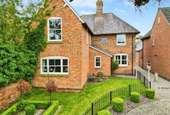
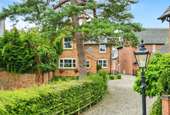
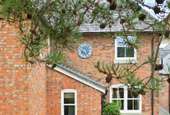
+29
Property description
As you step into the entrance hallway, you are greeted by elegant karndean flooring and a convenient storage cupboard. To the left, the first living room offers a tranquil view of the front garden, perfect for relaxing or entertaining guests.To the right of the hallway, you'll find the sophisticated dining room, featuring patio doors that open to the serene rear garden, creating an ideal space for both indoor and outdoor dining experiences.The heart of this home is the open-plan living space and kitchen, also adorned with karndean flooring. The living area flows seamlessly into the kitchen, which boasts tiled flooring, under floor heating, an array of wall and base units, and a Velux window that floods the space with natural light. Off the kitchen, there is a utility room and a downstairs WC for added convenience.Ascending the staircase, you'll reach the landing with a charming beamed ceiling, a nod to the property's farmhouse origins. The master bedroom is a true retreat, complete with a dressing area and a stylish three-piece ensuite. Another double bedroom also features fitted cupboards and an ensuite, providing ample space and privacy for family or guests.An additional double bedroom and a generous single bedroom, which could be used as a study, offer versatile living options. The family bathroom, well-appointed and spacious, completes the first floor.The rear of the property features a beautifully lawned garden and a patio area, perfect for outdoor relaxation and entertaining. There is also rear access leading to alternative parking and bin stores.The front of the property showcases a mature garden, enhancing the home's curb appeal. Additionally, there is parking for two vehicles and a garage, providing ample space for family and guests.Experience the perfect blend of historic charm and contemporary living in this stunning former farmhouse. Arrange a viewing today to make this remarkable property your new home.
Interested in this property?
Council tax
First listed
Over a month agoMarketed by
eXp UK - Signature Homes 40 The Parade Oadby, Leicester LE2 5BFPlacebuzz mortgage repayment calculator
Monthly repayment
The Est. Mortgage is for a 25 years repayment mortgage based on a 10% deposit and a 5.5% annual interest. It is only intended as a guide. Make sure you obtain accurate figures from your lender before committing to any mortgage. Your home may be repossessed if you do not keep up repayments on a mortgage.
- Streetview
DISCLAIMER: Property descriptions and related information displayed on this page are marketing materials provided by eXp UK - Signature Homes. Placebuzz does not warrant or accept any responsibility for the accuracy or completeness of the property descriptions or related information provided here and they do not constitute property particulars. Please contact eXp UK - Signature Homes for full details and further information.





