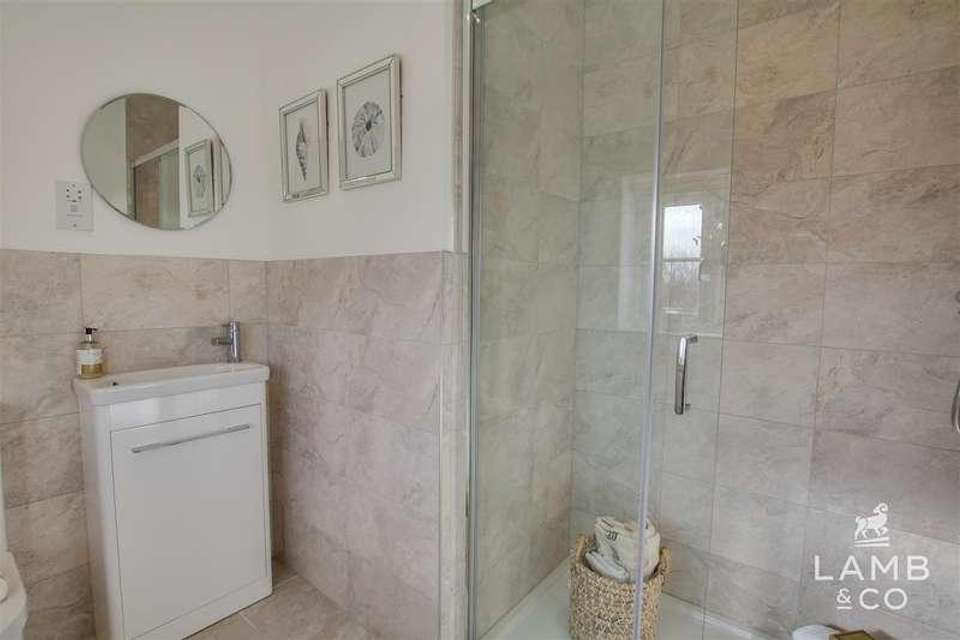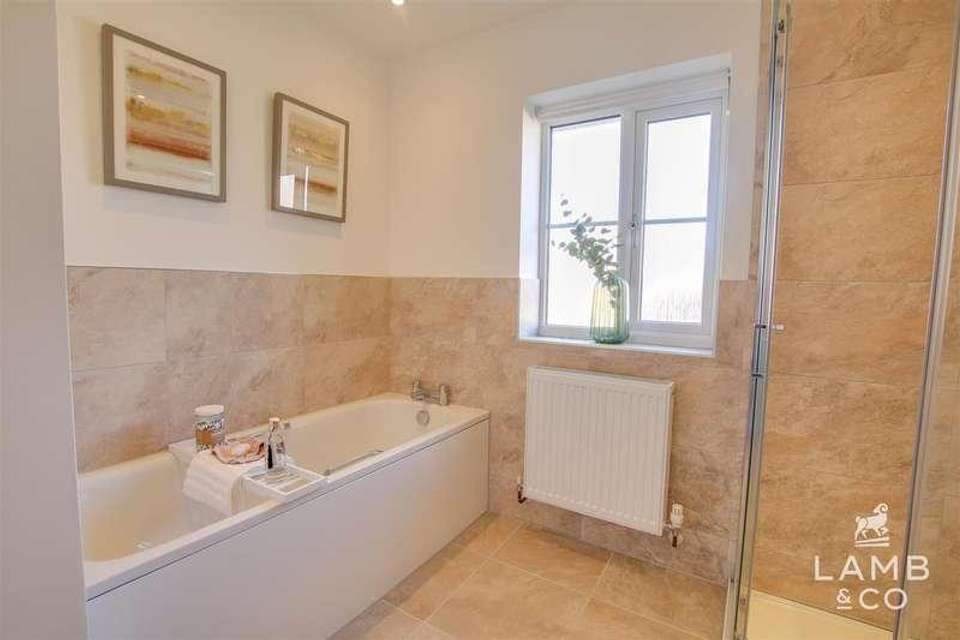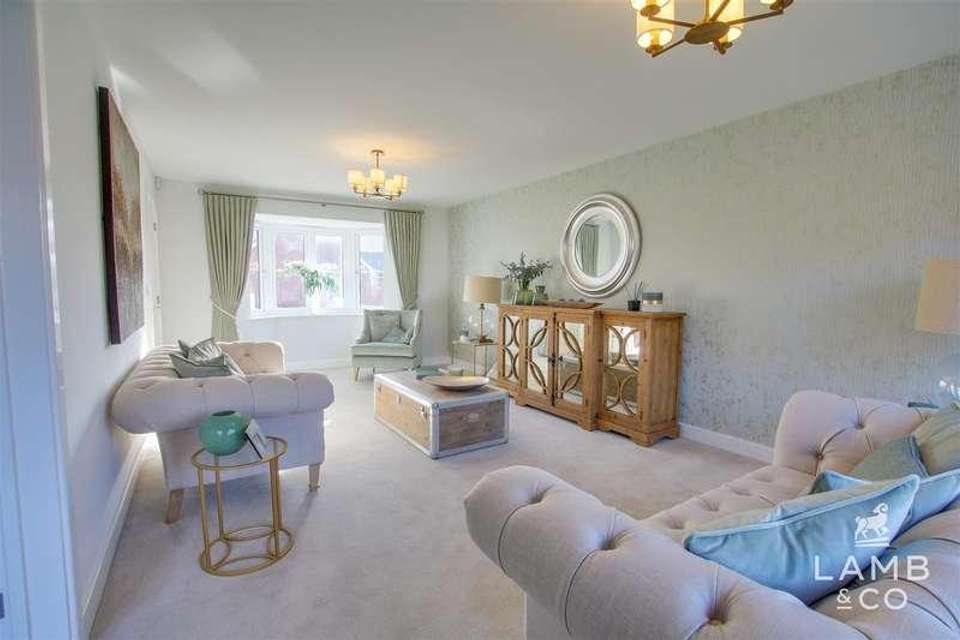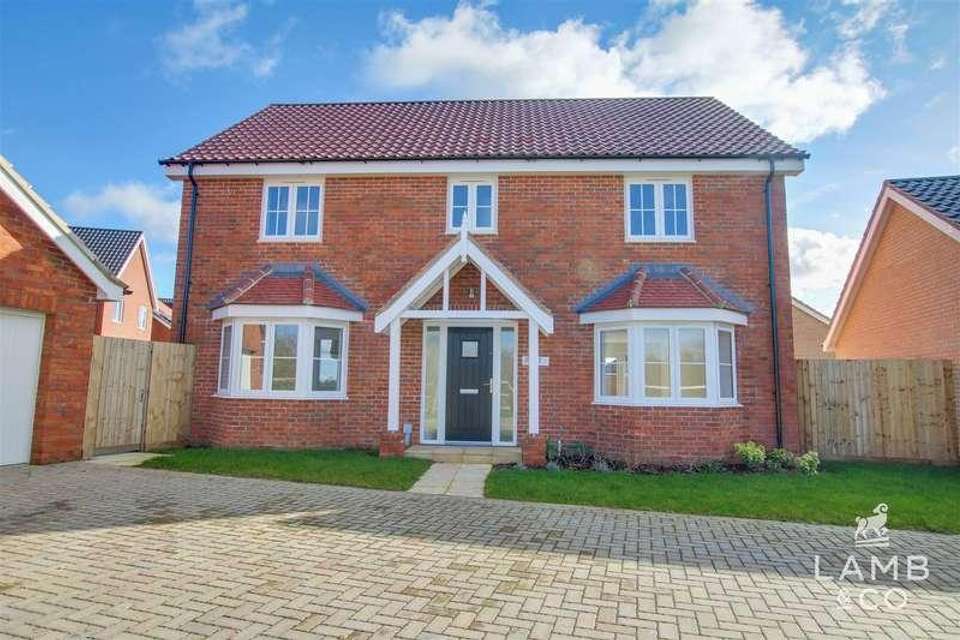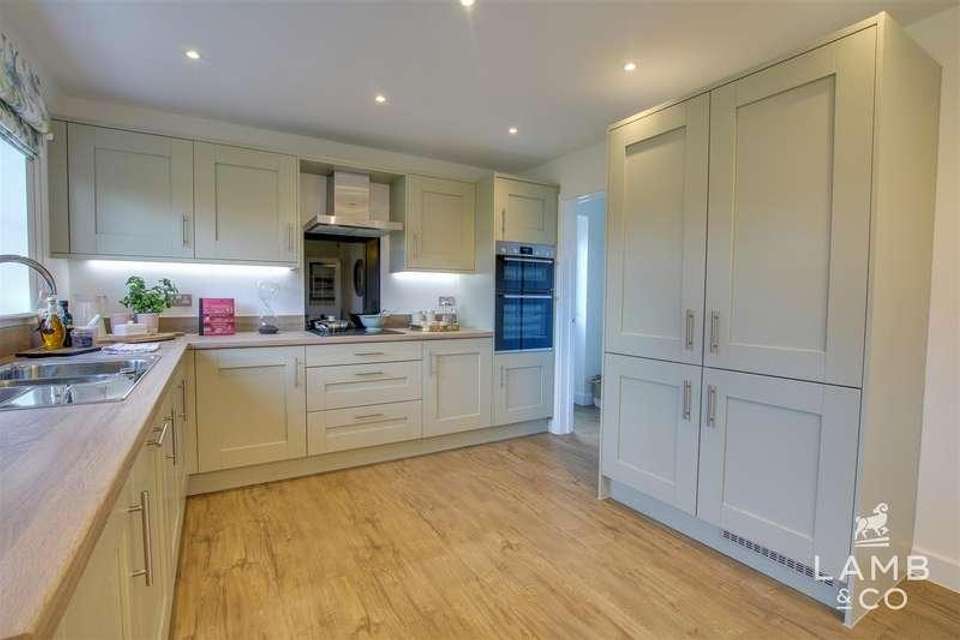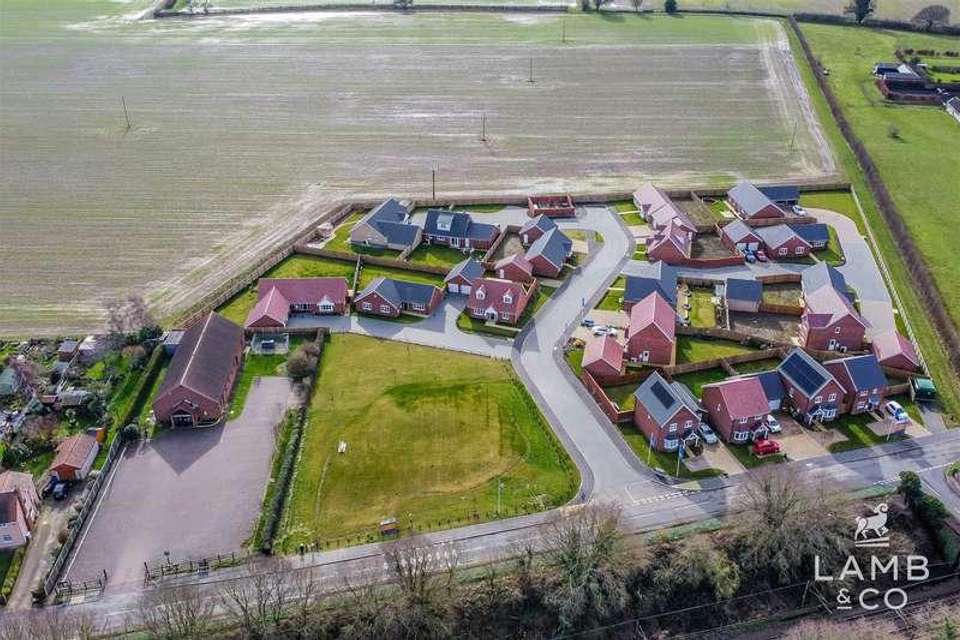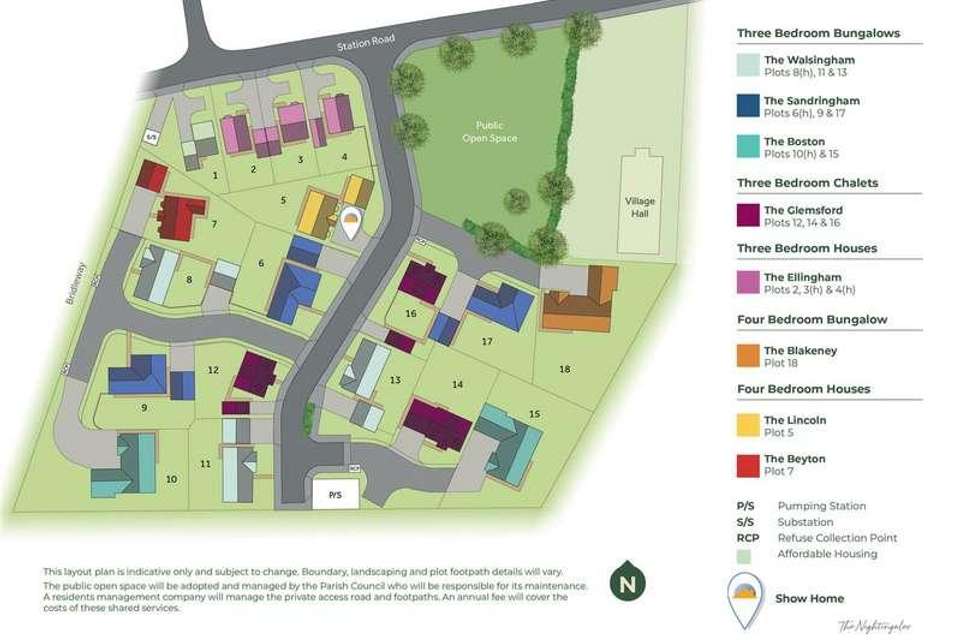4 bedroom detached house for sale
Wrabness, CO11detached house
bedrooms
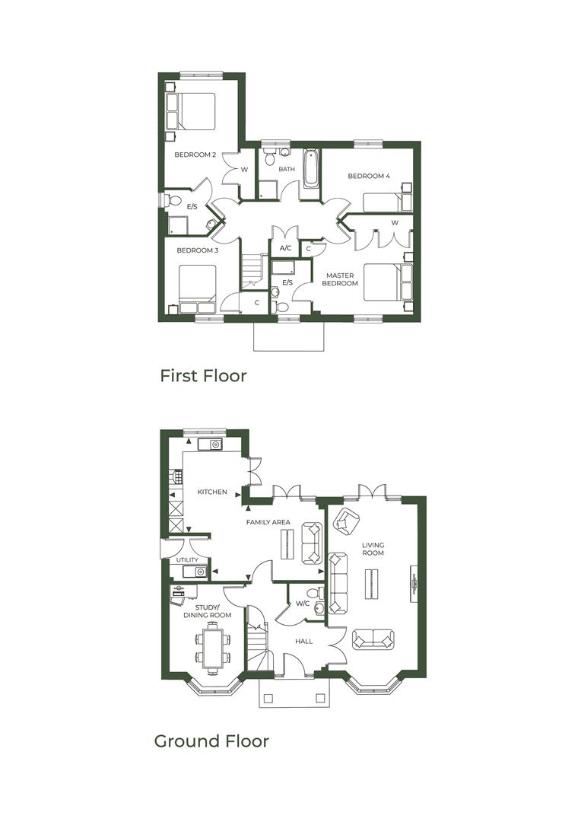
Property photos




+9
Property description
'The Beyton' is a handsome double bay fronted house boasting high-spec features, including advanced heating technology for reduced running costs. This imposing new home features a spacious lounge with garden views, a separate dining room/study, and a fully integrated kitchen/family room with the added convenience of a utility room. Externally, a double garage and driveway parking for more than one vehicle add to the practicality and comfort.The NightingalesThe Nightingales is a collection of just 18 high-specification three and four bedroom bungalows and houses by Bennett Homes. Nestled within the idyllic rural village of Wrabness, within easy access of Manningtree and nearby towns, these exceptional homes provide a peaceful sanctuary with spacious, open-plan layouts ideal for contemporary living.Accommodation comprises with approximate room sizes as follows:Entrance door to:ENTRANCE HALLCLOAKROOMLIVING ROOM6.76m x 3.66m (22'2 x 12'0)STUDY/ DINING ROOM3.53m x 3.02m (11'7 x 9'11)KITCHEN3.86m x 2.95m (12'8 x 9'8)FAMILY AREA4.62m x 3.05m (15'2 x 10'0)UTILITY ROOM1.80m x 1.55m (5'11 x 5'1)FIRST FLOORFIRST FLOOR LANDINGPRIMARY BEDROOM4.06m x 3.35m (13'4 x 11'0)EN SUITEBEDROOM TWO4.37m x 2.95m (14'4 x 9'8)EN SUITEBEDROOM THREE3.15m x 3.02m (10'4 x 9'11)BEDROOM FOUR3.71m x 2.57m (12'2 x 8'5)BATHROOMOUTSIDEREAR GARDENAdditional InfoCouncil Tax Band: TBC Heating: Air source heat pump, underfloor to ground floor, radiators to first floorServices:Broadband: Fibre Mobile Coverage:Construction: 2023Restrictions:Rights & Easements:Flood Risk:Additional Charges:Seller s Position: New home Garden Facing: EastAgents Note SalesPLEASE NOTE - Although we have not tested any of the Gas/Electrical Fixtures & Fittings, we understand them to be in good working order, however it is up to any interested party to satisfy themselves of their condition before entering into any Legal Contract.AMLANTI-MONEY LAUNDERING REGULATIONS 2017 - In order to comply with regulations, prospective purchasers will be asked to produce photographic identification and proof of residence documentation once entering into negotiations for a property.
Interested in this property?
Council tax
First listed
Over a month agoWrabness, CO11
Marketed by
Lamb & Co 52 Station Road,Clacton-on-Sea,Essex,CO15 1SPCall agent on 01255 422 240
Placebuzz mortgage repayment calculator
Monthly repayment
The Est. Mortgage is for a 25 years repayment mortgage based on a 10% deposit and a 5.5% annual interest. It is only intended as a guide. Make sure you obtain accurate figures from your lender before committing to any mortgage. Your home may be repossessed if you do not keep up repayments on a mortgage.
Wrabness, CO11 - Streetview
DISCLAIMER: Property descriptions and related information displayed on this page are marketing materials provided by Lamb & Co. Placebuzz does not warrant or accept any responsibility for the accuracy or completeness of the property descriptions or related information provided here and they do not constitute property particulars. Please contact Lamb & Co for full details and further information.





