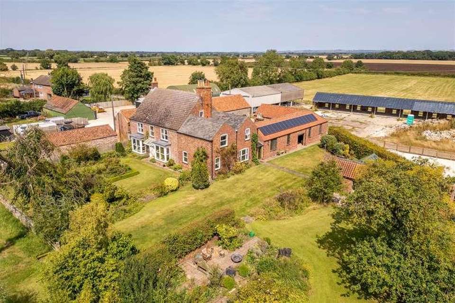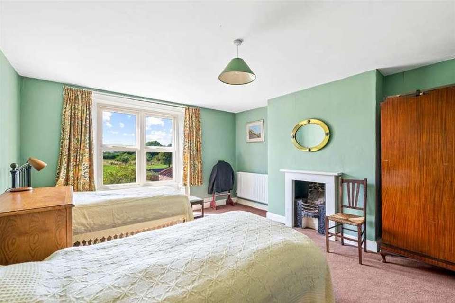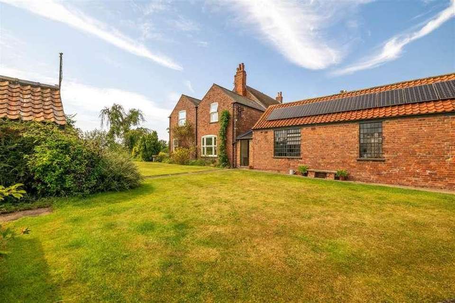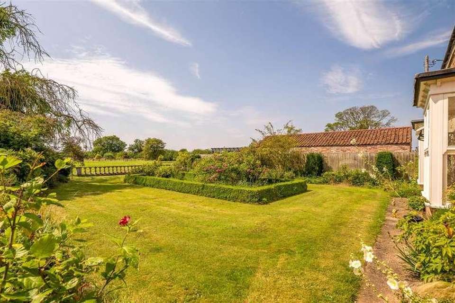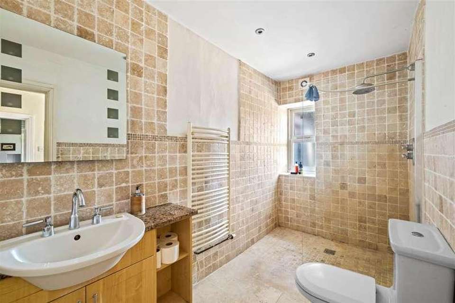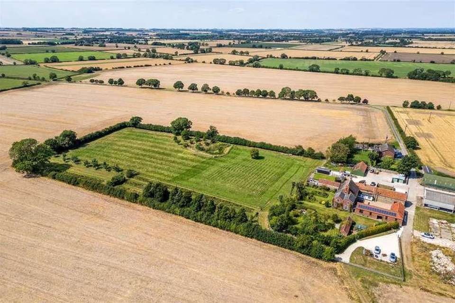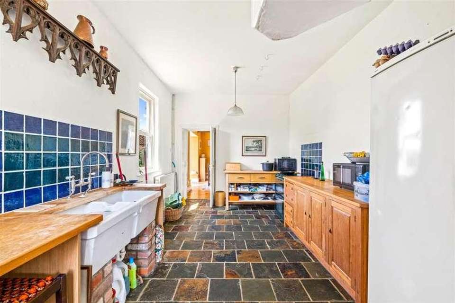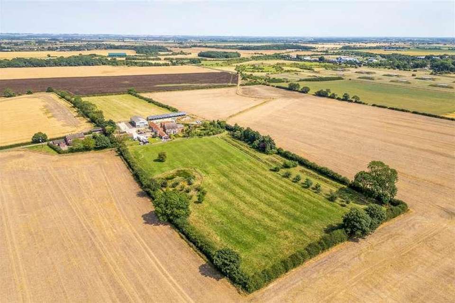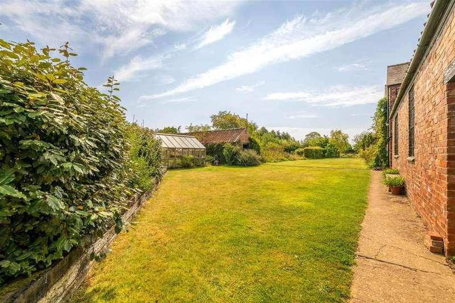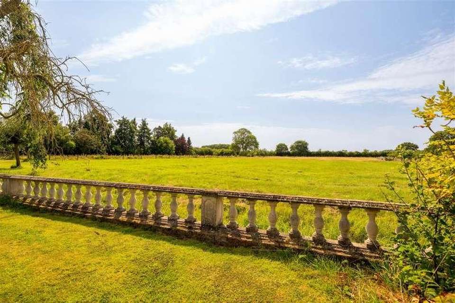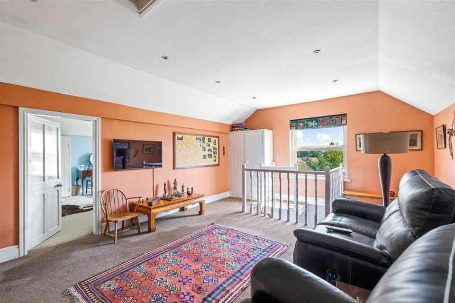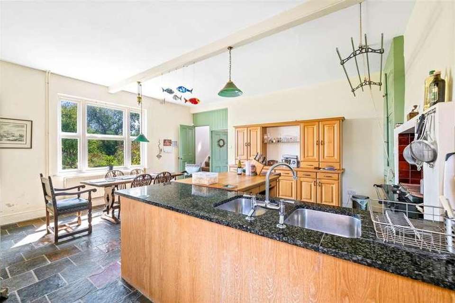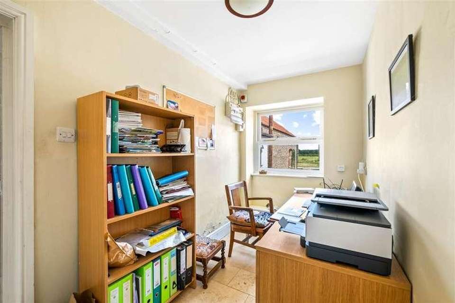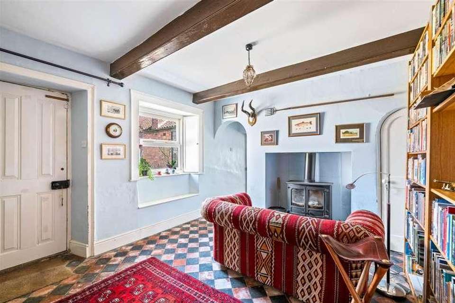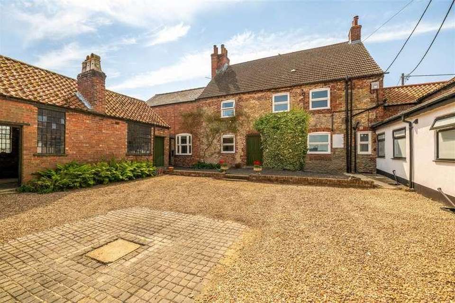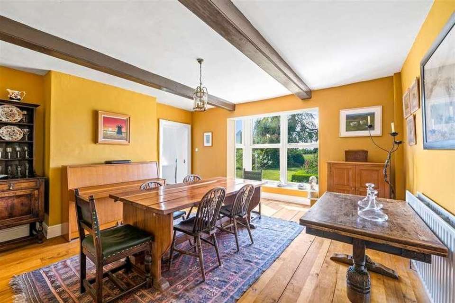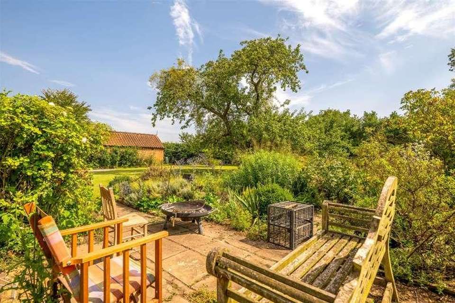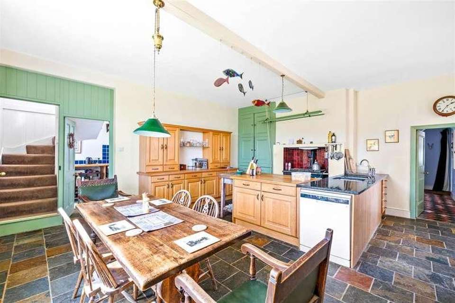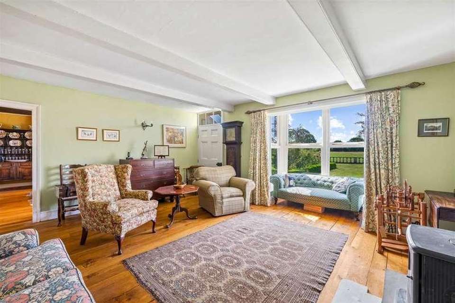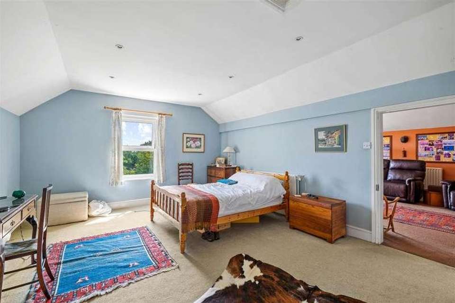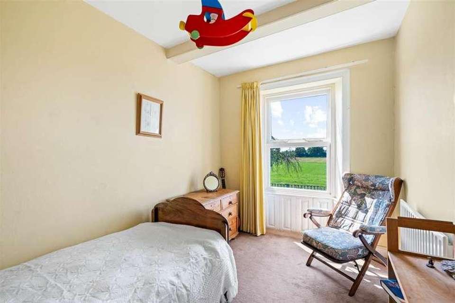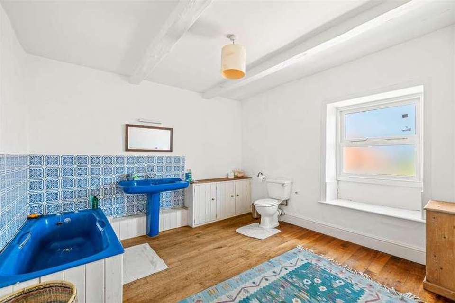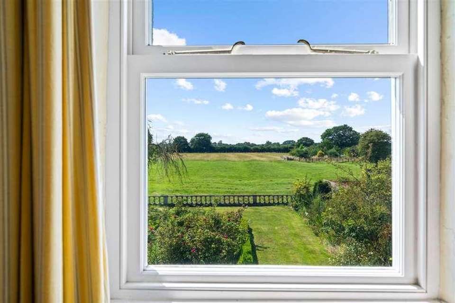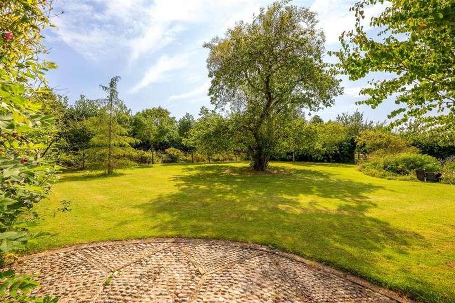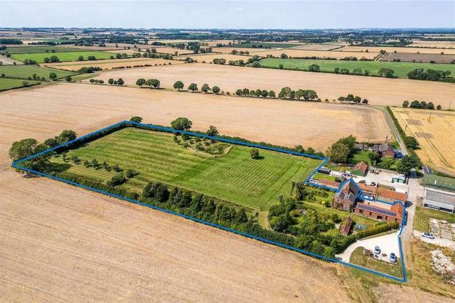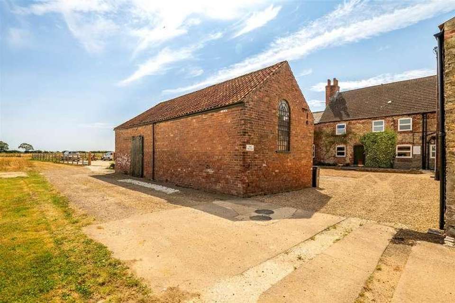5 bedroom detached house for sale
Market Rasen, LN8detached house
bedrooms
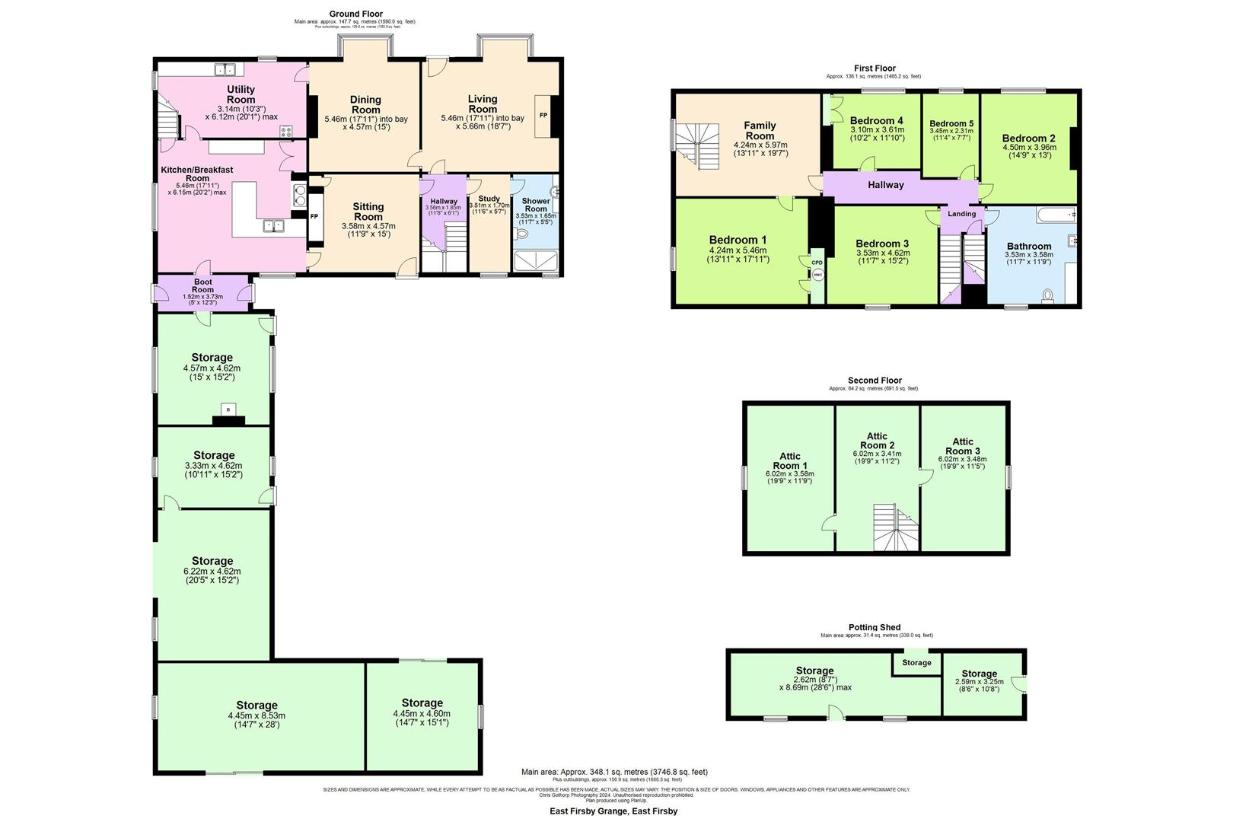
Property photos

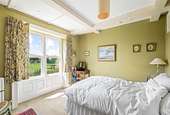
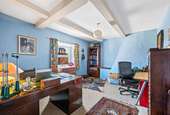
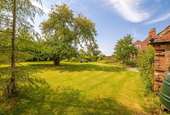
+26
Property description
East Firsby Grange is a delightful five bedroom traditional farmhouse with a four acre paddock and range of useful outbuildings and attic rooms.INTRODUCTIONEast Firsby Grange is a delightful traditional farmhouse positioned in an idyllic setting with a four acre paddock and range of useful outbuildings. The property offers flexible living accommodation throughout. To the ground floor the property briefly comprises; boot room, kitchen/breakfast room, utility, sitting room with a log burning stove, study, downstairs shower room, living room and dining room.On the first floor there are five bedrooms, bathroom and family room with stairs providing access down into the utility/kitchen. The attic can be accessed from the landing where there are three further good sized rooms currently used for storage, these rooms have the potential for conversion into living accommodation if desired.LOCATIONEast Firsby is located just north of the village of Spridlington, east of the A15 and approximately 10 miles north of the Cathedral City of Lincoln.The city of Lincoln is one of England's most historic cities, with the impressive Norman castle and one of the finest medieval cathedrals in Europe. The city also benefits from two well-regarded universities, a fantastic entertainment district and a wealth of bars and restaurants. The property is situated on the edge of the historic area of Lincoln, a popular part of the city with picturesque streets and historic interest, as well as having a superb selection of amenities, schools and excellent transport links. The A15 and the A46 roads provide direct access to the north and south of the county. There are also direct trains to London and Edinburgh from Newark Northgate, within easy reach of Lincoln.OUTSIDEGates allow access into an enclosed courtyard which provides off road parking and access to the house, garage. and range of outbuildings. The numerous outbuildings are currently used for storage and include an old tack room and stable, workshop, garage, potting shed and further storage room. The property further benefits from an additional graveled parking area.The formal garden is primarily laid to lawn with mature planted beds and trees and overlooks the paddock beyond, there is also a useful potting shed and greenhouse. The paddock can be accessed via a five bar wooden gate from the garden itself along with a separate access to the side of the graveled parking area. Within the paddock there is a range of trees including, Apple, Plum, Cobs, Hazelnut, Walnut along with a Cider orchard and mature Peony bed with a variety of classifications. A pond which is haven for wildlife that has been fenced off for the safety of any livestock adds to the attraction.ACCOMMODATIONBoot roomTiled flooring, ceiling light, two pedestrian doors to outside, further door providing access to the storage room/workshop housing the boiler.Kitchen breakfast roomTiled flooring, double glazed windows, range of wall and base units, work surfaces over, AGA in brick inglenook, ceiling lights.UtilityTiled flooring, double glazed windows, Belfast sink, range of base units, and free standing units, ceiling lights.Sitting roomTiled flooring, double glazed window with shutters, wood burning stove, radiator, ceiling light, access door to courtyard.StudyTiled flooring, double glazed window, radiator, ceiling light.Downstairs shower roomTiled flooring, double glazed window, tiled splashbacks, walk in shower cubicle, low level WC, sink in vanity unit, heated towel rail, ceiling light.Living roomWood flooring, double glazed bay window over looking the garden and paddock, ceiling light, radiator.Dining roomWood flooring, double glazed bay window to rear, radiator, ceiling light.LandingCarpet, ceiling light, stairs providing access to the attic, where there are three further rooms with heating which are currently used for storage, these have the potential to be incorporated into living space.Bedroom oneCarpet, radiator, ceiling light, double glazed window.Bedroom twoCarpet, radiator, ceiling light, ornamental feature fireplace, double glazed window overlooking the garden and paddock beyond.BathroomWood flooring, radiator, double glazed window, radiator, pedestal wash hand basin, low level WC, bath, tiled splashbacks.Bedroom threeCarpet, double glazed window, radiator, ceiling light.Bedroom fourCarpet, built in wardrobes, ceiling light, double glazed window, ornamental feature fireplace.Family roomCarpet, double glazed window, ceiling light, radiator, stairs leading down into the utility/kitchen.Bedroom fiveCarpet, built in wardrobes, double glazed window, ceiling light, ornamental feature fireplace, double glazed window.METHOD OF SALEFreehold with vacant possession on completion.COUNCIL TAX BANDBand: FWest Lindsey District CouncilENERGY PERFORMANCE CERTIFICATERating: DSERVICESMains electricity, and water, oil central heating, drainage to a sewage treatment plant. The property also benefits from Solar panels feed into the tariff with 12 years remaining at the highest rate.VIEWINGSBy prior arrangement with the Sole Selling Agents (01522 716204).PARTICULARSDrafted following clients' instructions of August 2024.ADDITIONAL INFORMATIONFor further details, please contact Ellen Norris at Mount & Minster: T: 01522 716204E: Ellen@mountandminster.co.ukBUYER IDENTITY CHECKSPlease note that prior to communicating any offer, Mount & Minster are required to verify the identity of the buyer to comply with the requirements of the Money Laundering, Terrorist Financing and Transfer of Funds (Information on the Payer) Regulations 2017.
Interested in this property?
Council tax
First listed
Over a month agoMarket Rasen, LN8
Marketed by
Mount & Minster Atton Place,32 Eastgate,Lincoln,LN2 1QACall agent on 01522 716204
Placebuzz mortgage repayment calculator
Monthly repayment
The Est. Mortgage is for a 25 years repayment mortgage based on a 10% deposit and a 5.5% annual interest. It is only intended as a guide. Make sure you obtain accurate figures from your lender before committing to any mortgage. Your home may be repossessed if you do not keep up repayments on a mortgage.
Market Rasen, LN8 - Streetview
DISCLAIMER: Property descriptions and related information displayed on this page are marketing materials provided by Mount & Minster. Placebuzz does not warrant or accept any responsibility for the accuracy or completeness of the property descriptions or related information provided here and they do not constitute property particulars. Please contact Mount & Minster for full details and further information.





