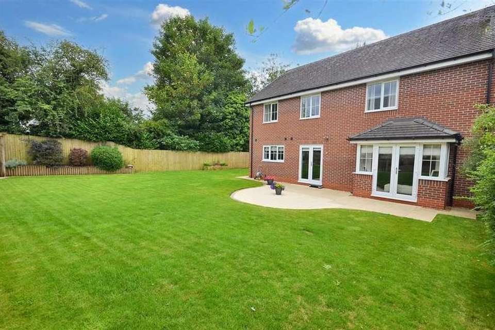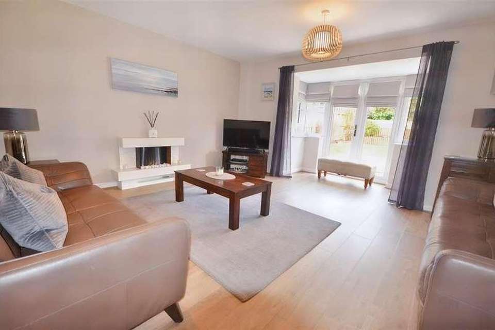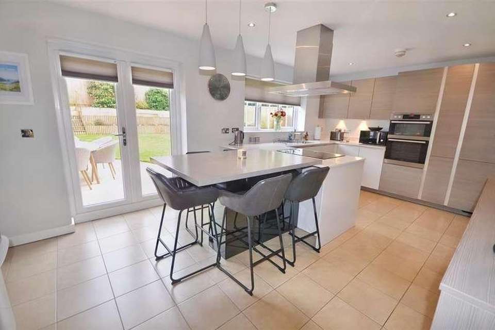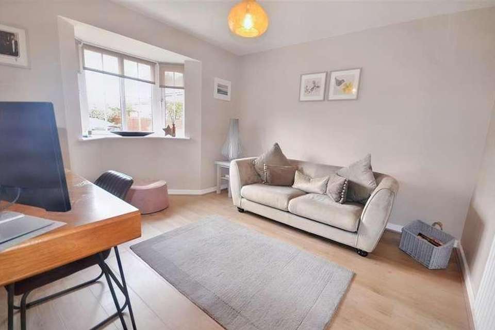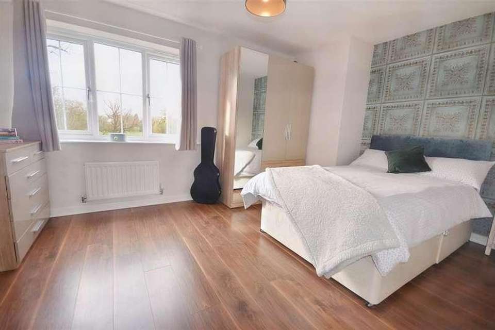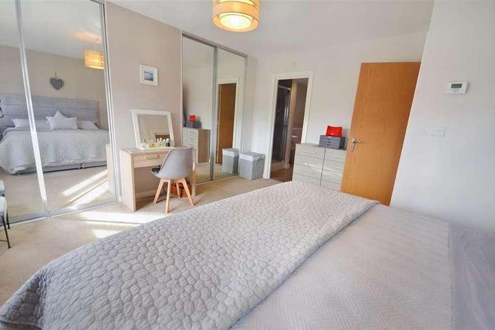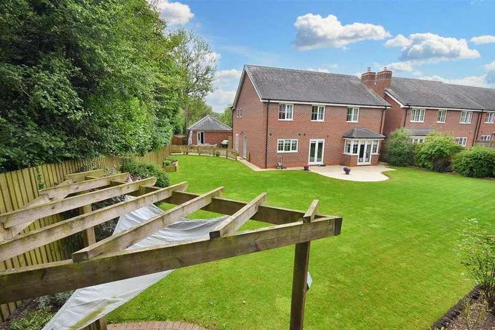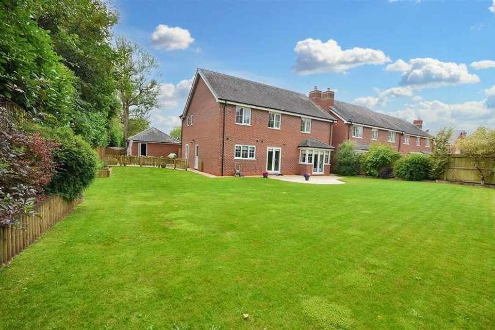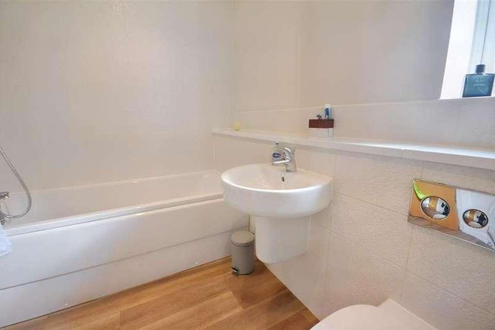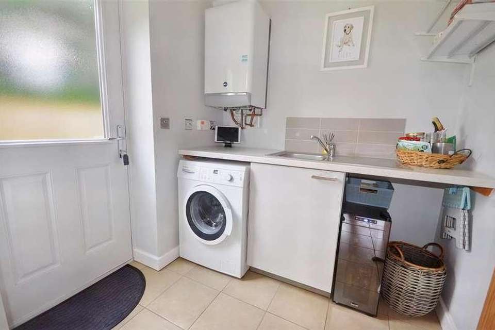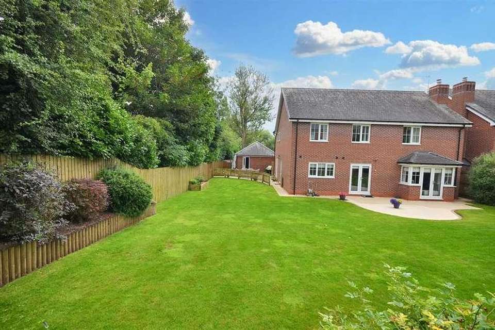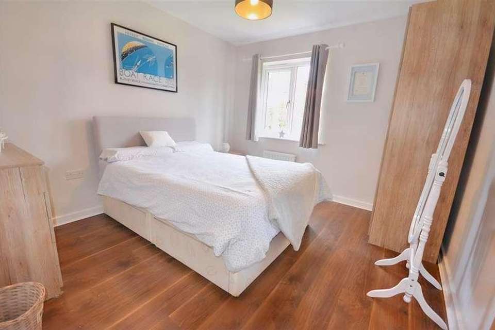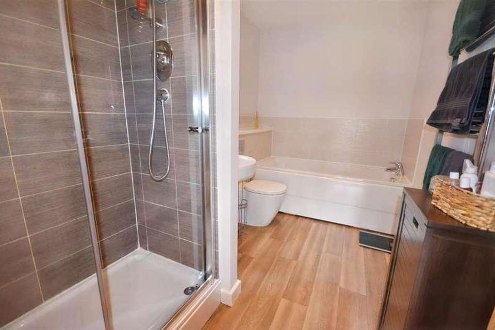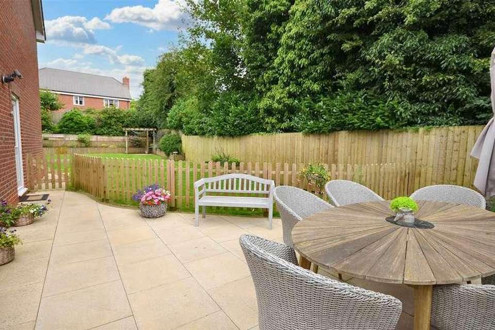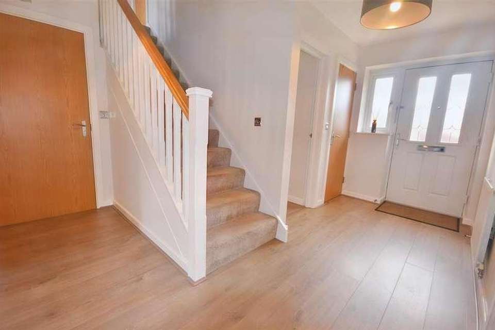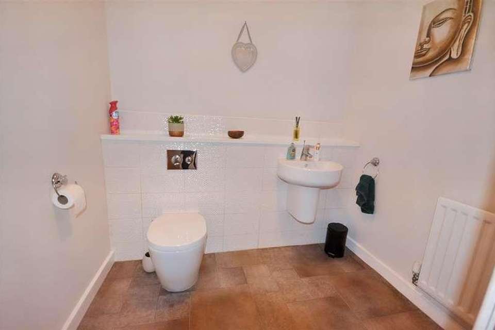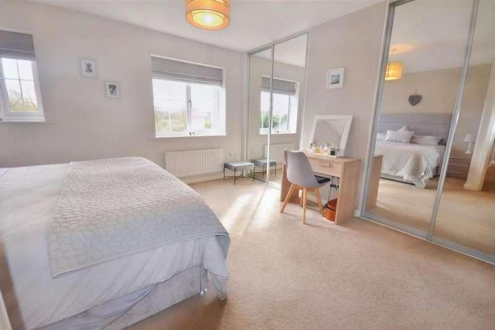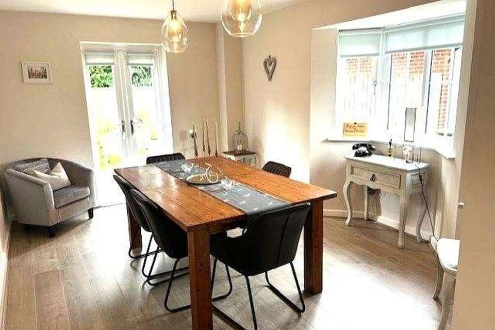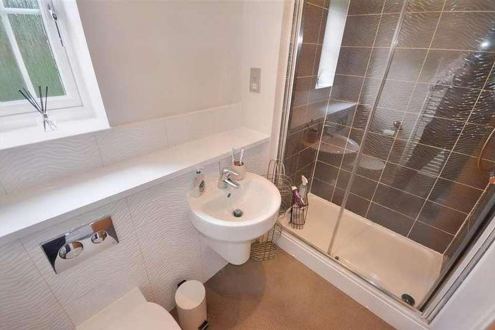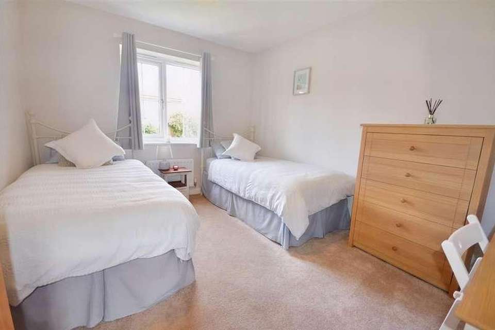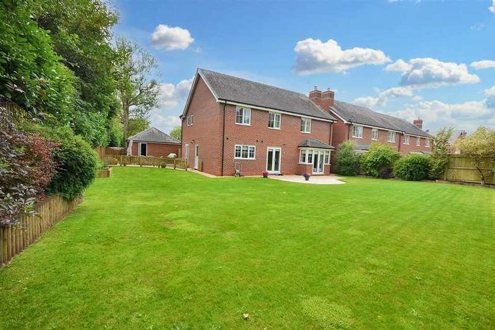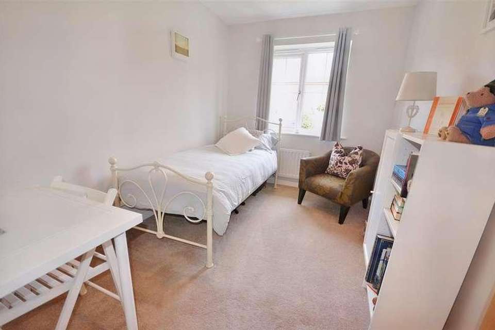5 bedroom detached house for sale
Stone, ST15detached house
bedrooms
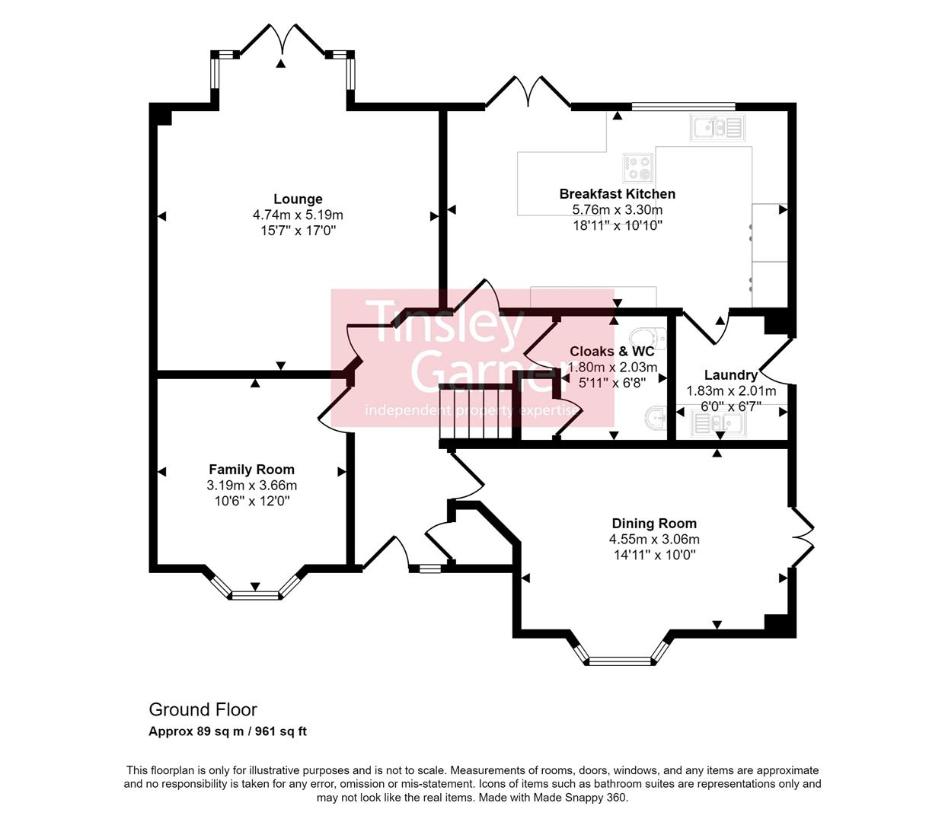
Property photos

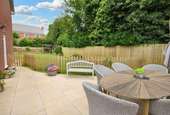
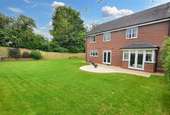
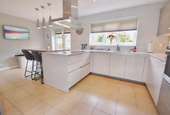
+22
Property description
RE-ADVERTISED DUE TO A BROKEN CHAIN - THERE IS NO UPWARD CHAIN ON THIS PROPERTY This is in our opinion, one of the loveliest modern suburban houses you will currently find for sale in Stone, but don't just take our word for it, have a look for yourselves! Reasonably priced, immaculately maintained, and beautifully presented throughout, the house offers spacious accommodation with three reception rooms, fabulous contemporary style kitchen with space for casual dining complemented by five bedrooms, two en-suite and a family bathroom. The house is at the end of a private drive and as such enjoys one of the largest plots on the development with gardens to three sides offering endless opportunity for outdoor living, adjoining allotments along one boundary and with open views to the front. Chandlers Way is a popular and sought after cul-de-sac located less than mile from Stone town centre, close to the canal tow path and within walking distance of a host of amenities.PorchEntrance HallA bright & spacious reception area with wood effect flooring throughout, half glazed front door and staircase to the first floor landing. Radiator. Large storage cupboard which also houses the hot water tank.Cloakroom & WCWith contemporary style suite comprising; WC and semi-pedestal basin. Ceramic tiled floor and part tiled walls. Under stairs store cupboard. Radiator.LoungeA spacious sitting room with rear facing bay window and French doors opening to the patio and gardens. Wood effect flooring, feature fireplace with electric flame effect fire. Radiator.Dining RoomThe dining room features a bay window to the front of the house and French doors to the side opening onto a sunny patio area. Wood effect flooring. Radiator.Family Rooma useful addition to the living space, ideal as either a kid's den or home office. Bay window to the front of the house and wood effect flooring. Radiator.Breakfast KitchenA smart and stylish contemporary kitchen with space for casual dining. The kitchen features an extensive range of wall & base cabinets with mixture of painted and wood effect handle less cabinet doors, matching dresser unit, white quartz work surfaces and breakfast bar in concrete effect laminate. Integrated appliances comprising; ceramic induction hob with stainless steel extractor hood over, eye level electric double oven, fully integrated dish washer, refrigerator and freezer. Under set 1 bowl sink unit with chrome mixer tap. Inset low energy lighting. Rear facing window overlooking the garden and French doors opening to the patio. Ceramic tiled floor extending through to the utility room, Radiator.LaundryAdjoins the kitchen featuring base units with work surface and inset sink unit. Space for a washing machine & dryer. Wall mounted Baxi gas fired combi boiler. Half glazed door to the side of the house.LandingAiring cupboard and access hatch to loft space.Main BedroomA large main bedroom which features two sets of built in wardrobes with sliding mirror doors. Radiator. Two windows to the front of the house enjoying open views towards pasture land in the near distance.En-Suite Shower RoomA full en-suite bathroom featuring a white suite with bath, walk-in shower enclosure with glass screen and thermostatic shower, semi-pedestal basin & WC. Part ceramic tiled walls, inset low energy lighting and chrome heated towel radiator. Window to the side of the house. Wood effect flooring.Bedroom 2Double bedroom with front facing window enjoying open views, wood effect flooring. Radiator.En-Suitefitted with a white suite comprising; walk-in shower with glass screen and thermostatic shower, semi-pedestal basin & WC. Part ceramic tiled walls, heated towel radiator. Window to the side of the house.Bedroom 3Double bedroom with rear facing window. Radiator.Bedroom 4Generous single bedroom with rear facing window. Radiator.Bedroom 5Double bedroom with rear facing window. Wood effect floor. Radiator.BathroomWith white suite comprising bath with mixer shower attachment, semi-pedestal basin & WC. Part ceramic tiled walls and wood effect floor. Window to the side of the house. Radiator.OutsideThe house is located at the end of a private drive on the edge of this popular and sought after residential development, strolling distance to the town centre, tennis club and within easy reach of almost everything that Stone has to offer. Step outside and you will discover arguably one of the largest suburban gardens in this part of Stone, with lawn gardens extending to the rear and side of the house. There is plenty of space for outdoor living with paved patio area to the rear and also to the side of the house for taking full advantage of the evening sun. Driveway parking for 3 / 4 cars, leading to a detached 2 cars garage with twin up and over doors, light & power. Additional storage space to the rear and side of the garage.General InformationService; Mains gas, water, electricity & drainage. Gas central heating.Tenure; FreeholdCouncil Tax Band FViewing by appointmentFor sale by private treaty, subject to contract.Vacant possession on completion.
Interested in this property?
Council tax
First listed
Over a month agoStone, ST15
Marketed by
Tinsley-Garner Independent Estate Agents Market House Mill Street,Stone,Staffordshire,ST15 8BACall agent on 01785 811800
Placebuzz mortgage repayment calculator
Monthly repayment
The Est. Mortgage is for a 25 years repayment mortgage based on a 10% deposit and a 5.5% annual interest. It is only intended as a guide. Make sure you obtain accurate figures from your lender before committing to any mortgage. Your home may be repossessed if you do not keep up repayments on a mortgage.
Stone, ST15 - Streetview
DISCLAIMER: Property descriptions and related information displayed on this page are marketing materials provided by Tinsley-Garner Independent Estate Agents. Placebuzz does not warrant or accept any responsibility for the accuracy or completeness of the property descriptions or related information provided here and they do not constitute property particulars. Please contact Tinsley-Garner Independent Estate Agents for full details and further information.





