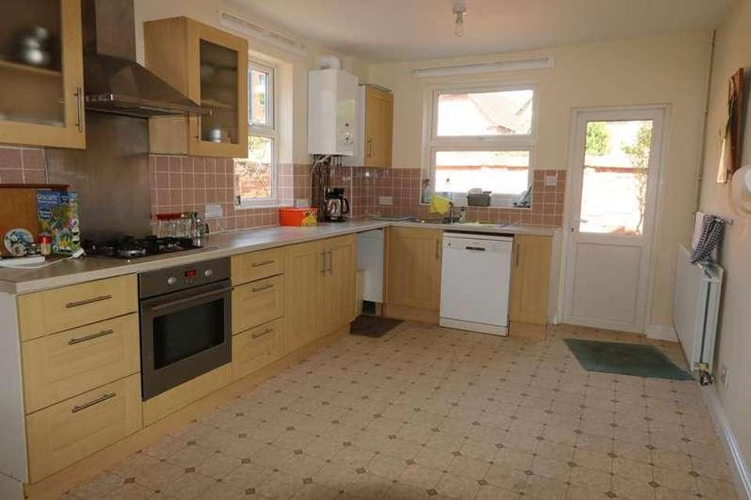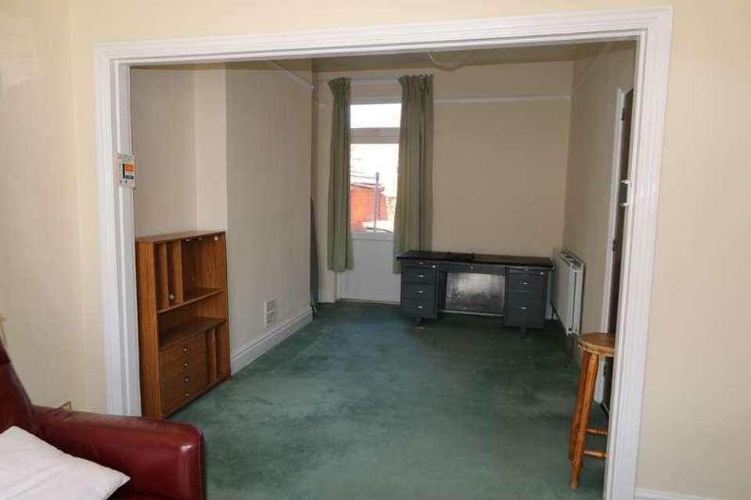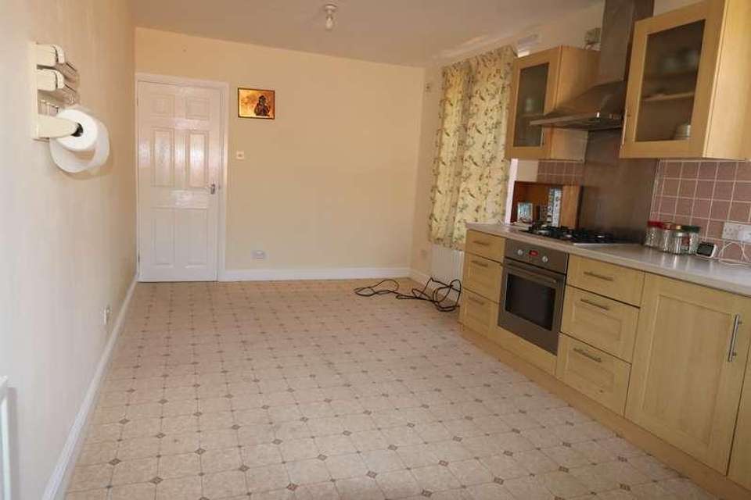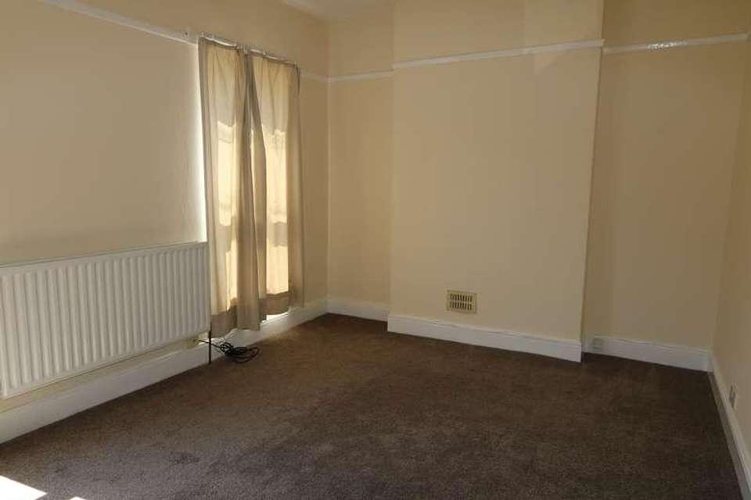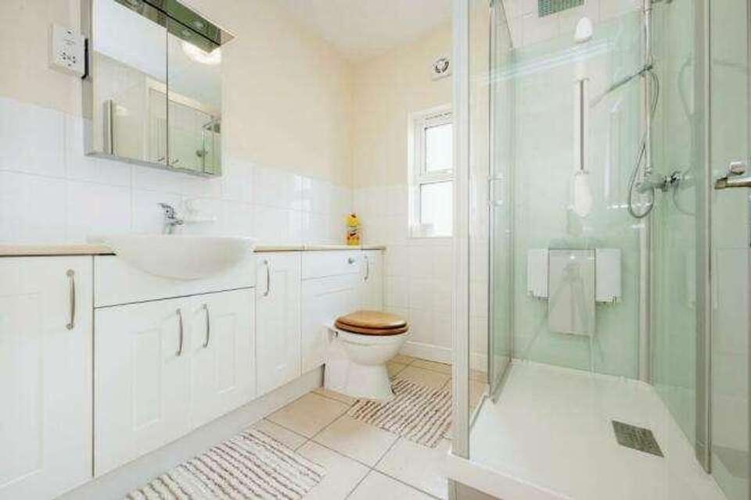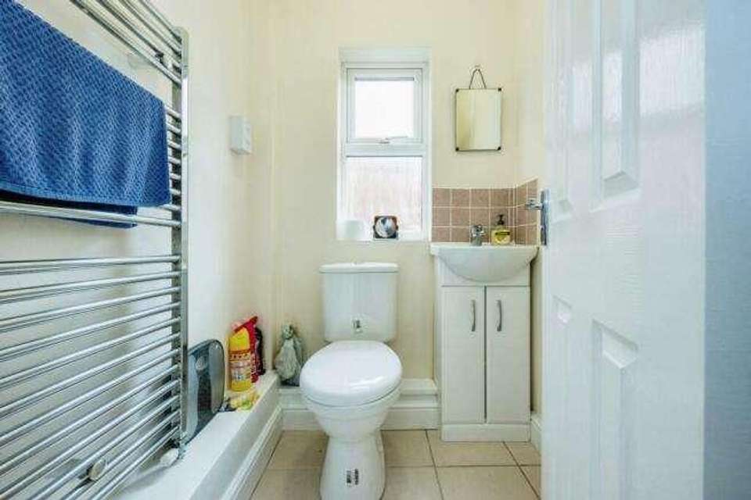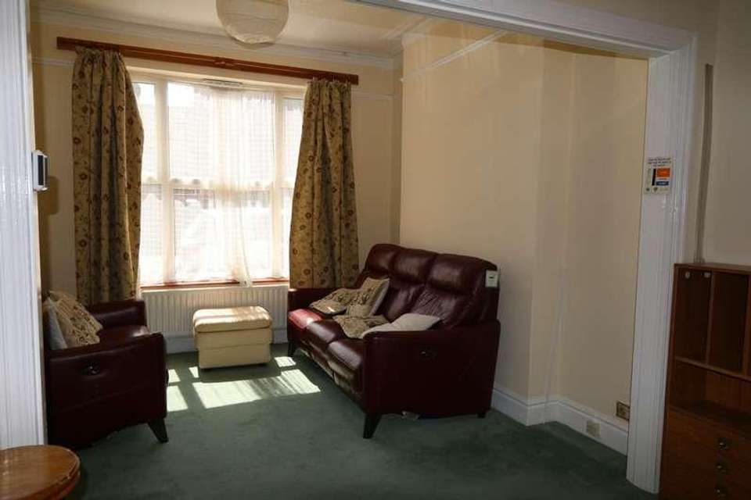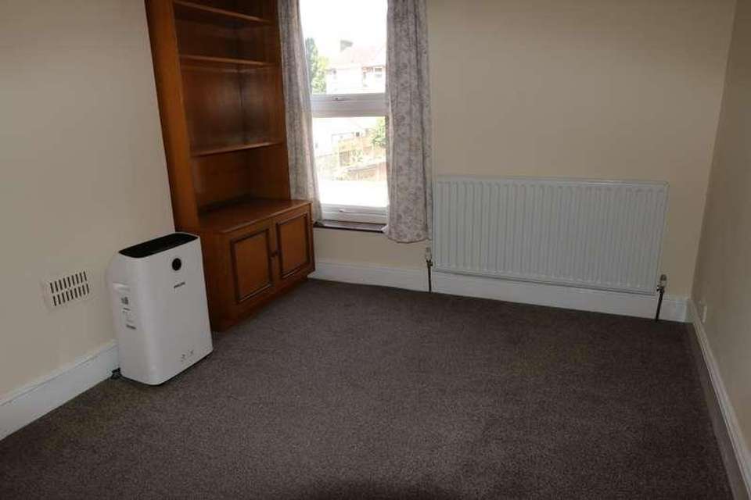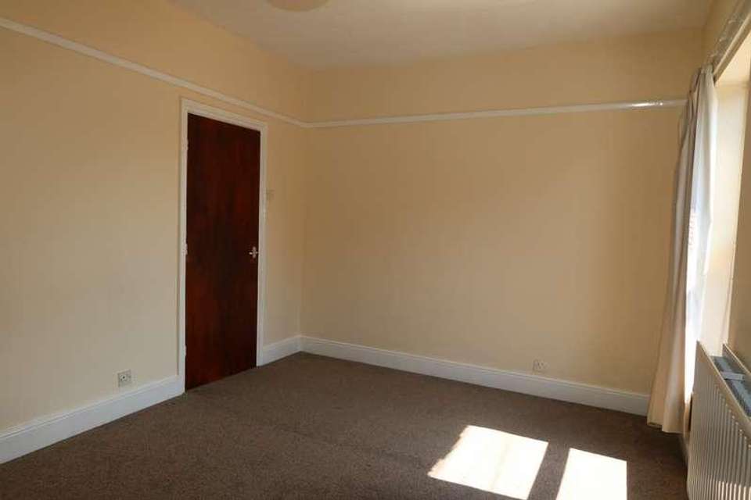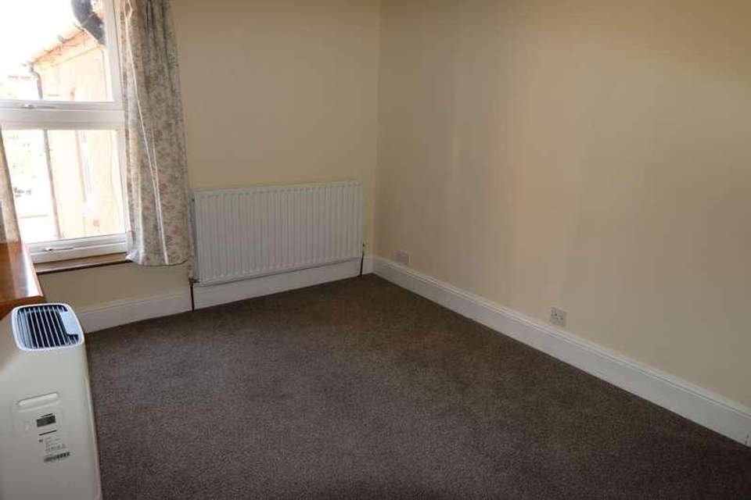4 bedroom terraced house for sale
Bedford, MK40terraced house
bedrooms
Property photos
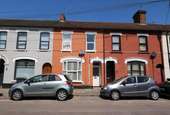
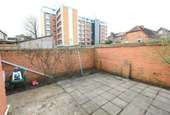
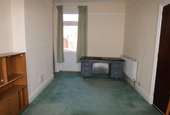
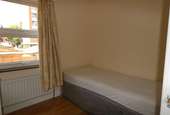
+10
Property description
As you step into this inviting home, you are greeted by a spacious entrance hall that leads to the two reception rooms, perfect for family gatherings or entertaining guests. The modern kitchen, equipped with top-of-the-line appliances, is a chef's delight. Upstairs, the four bedrooms are all well-sized, providing a comfortable and private retreat for each family member. The contemporary family bathroom is both functional and stylish. Outside, the private rear courtyard garden offers a peaceful escape from the hustle and bustle of daily life. With on-street parking, convenience is guaranteed. This superb four-bedroom terraced house in Bedford offers a wonderful opportunity to acquire a spacious and versatile family home in a prime location. Don't miss out on making this delightful property your own.Council tax band: C, Domestic rates: 1985, Tenure: Freehold, EPC rating: D Rooms GROUND FLOOR - Entrance - Under storm porch via part glazed front door into: Hallway - Stairs rising to first floor with storage cupboard beneath. Doors to all rooms. Radiator. WC - uPVC obscure double glazed window to side aspect. Suite comprising low level flush WC and hand wash basin. Chrome heated towel radiator. Living Room - uPVC double glazed window to front aspect. Radiator. Second Reception Room - uPVC double glazed window to rear aspect. Radiator. Kitchen/Diner - uPVC double glazed windows to rear and side aspects. Fitted with a range of base and wall mounted cabinets. Stainless steel single oven, inset four burner gas hob and chimney hood extractor over. Sink and drainer with mixer tap. Space and plumbing for both washing machine and dishwasher. Space for fridge freezer. Wall mounted gas central heating boiler. Door to garden. Two radiators. FIRST FLOOR - Landing - Doors to all rooms. Airing cupboard. Hatch providing access to loft space. Bedroom One - Two uPVC double glazed windows to front aspect. Radiator. Bedroom Two - uPVC double glazed window to rear aspect. Radiator. Bedroom Three - uPVC double glazed window to rear aspect. Radiator. Bedroom Four - uPVC double glazed window to side aspect. Radiator. Shower Room - uPVC obscure double glazed window to side aspect. Suite comprising enclosed shower cubicle, hand wash basin mounted in vanity unit and low level flush WC. Tiled wet areas. Extractor. Chrome heated towel radiator. EXTERIOR - Rear Garden - Wall enclosed. Low maintenance with paving throughout. PROPERTY INFORMATION - Belvoir informed of the following: Council Tax Band: C EPC Rating: C DISCLAIMER - Every care has been taken with the preparation of these particulars, but they are for general guidance only and complete accuracy cannot be guaranteed. If there is any point, which is of particular importance please ask or professional verification should be sought. All dimensions are approximate. The mention of fixtures, fittings and/or appliances does not imply they are in full efficient working order. Photographs are provided for general information and it cannot be inferred that any item shown is included in the sale. These particulars do not constitute a contract or part of a contract.
Interested in this property?
Council tax
First listed
Over a month agoBedford, MK40
Marketed by
Belvoir 93 Tavistock Street,Bedford,Bedfordshire,MK40 2RRCall agent on 01234 290685
Placebuzz mortgage repayment calculator
Monthly repayment
The Est. Mortgage is for a 25 years repayment mortgage based on a 10% deposit and a 5.5% annual interest. It is only intended as a guide. Make sure you obtain accurate figures from your lender before committing to any mortgage. Your home may be repossessed if you do not keep up repayments on a mortgage.
Bedford, MK40 - Streetview
DISCLAIMER: Property descriptions and related information displayed on this page are marketing materials provided by Belvoir. Placebuzz does not warrant or accept any responsibility for the accuracy or completeness of the property descriptions or related information provided here and they do not constitute property particulars. Please contact Belvoir for full details and further information.





