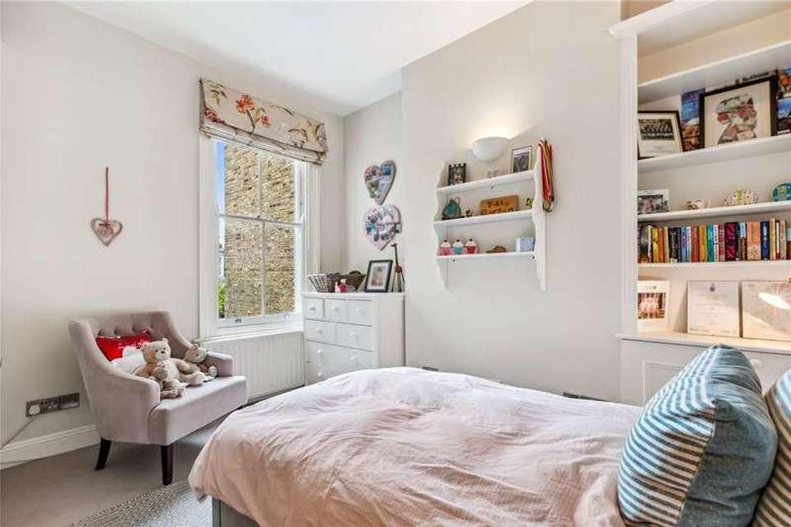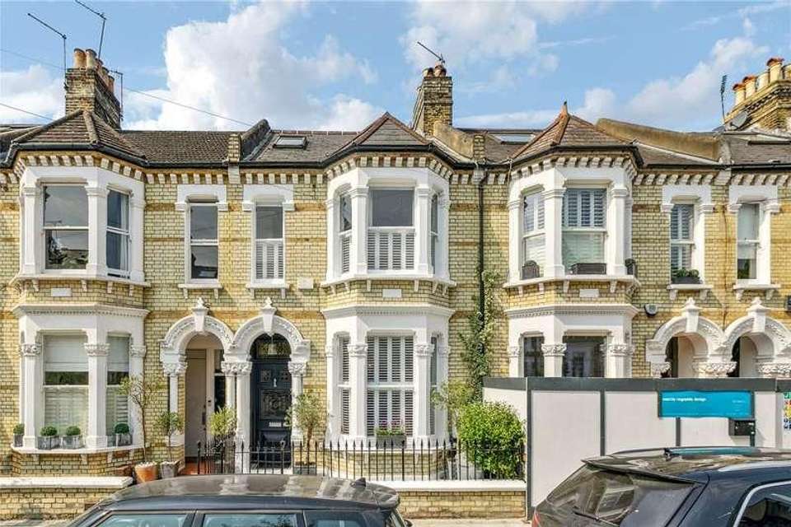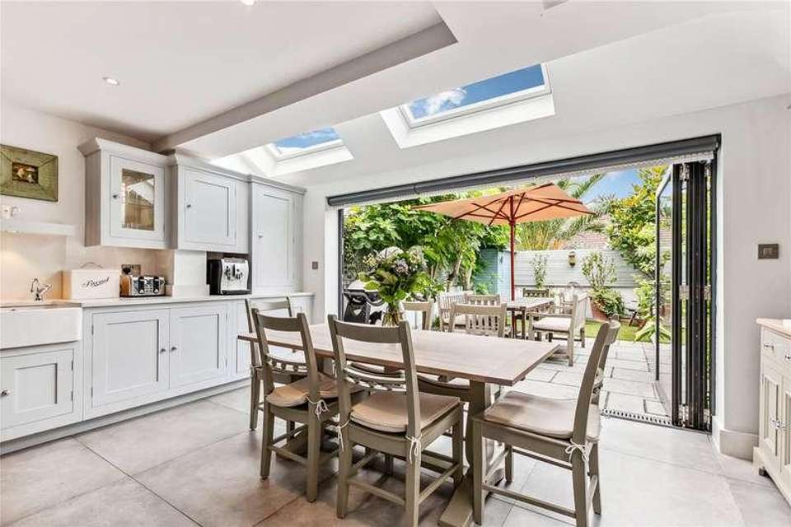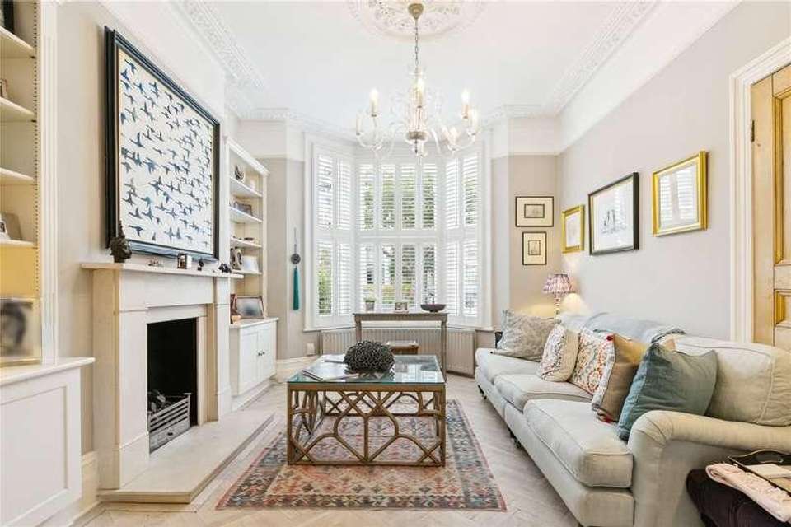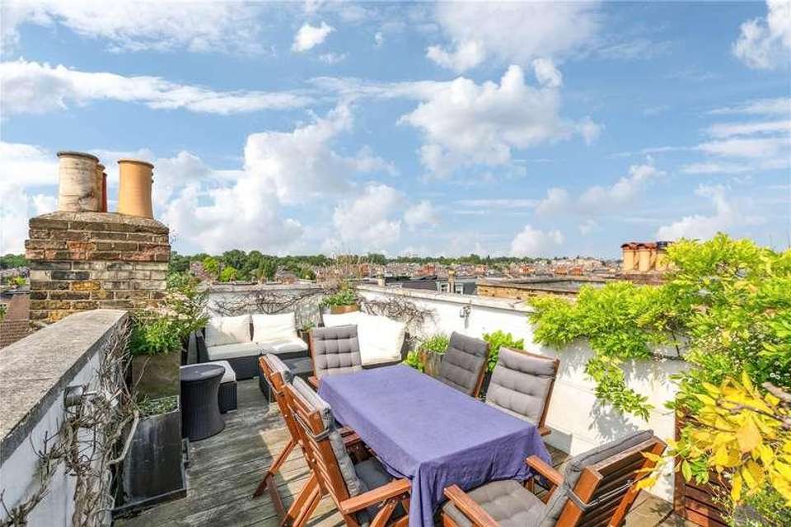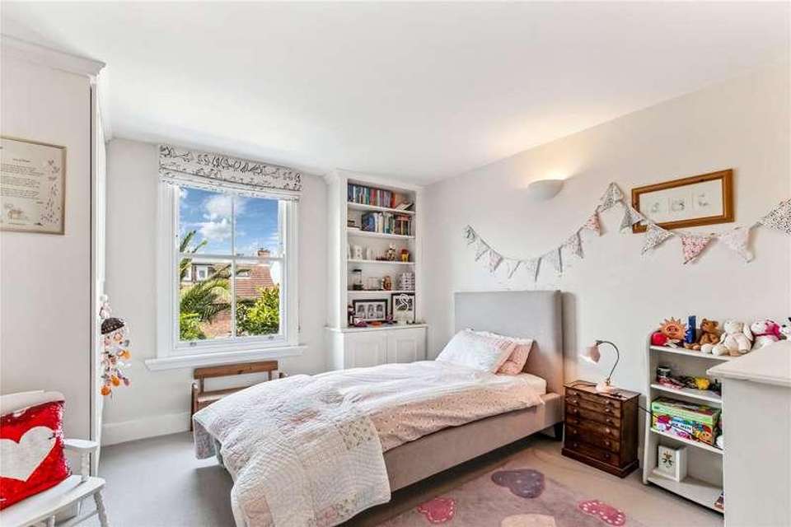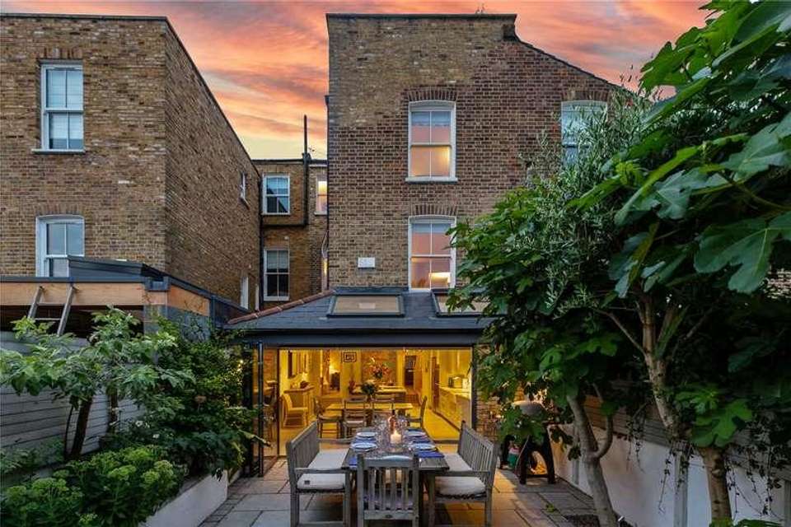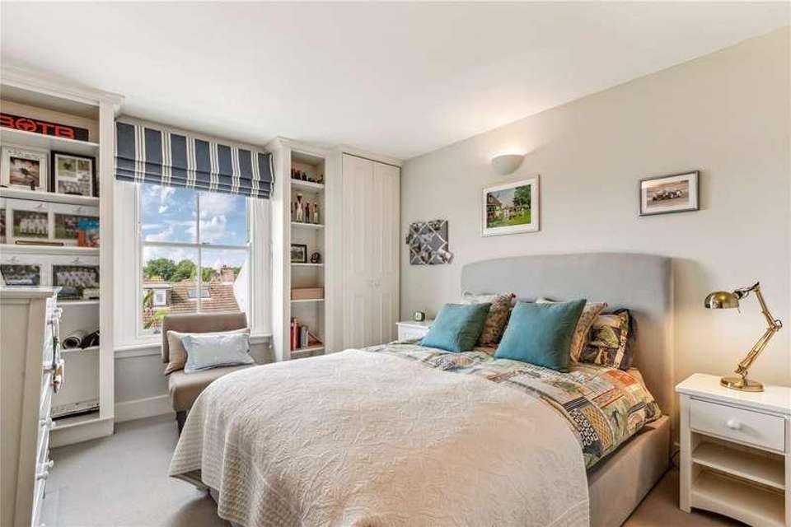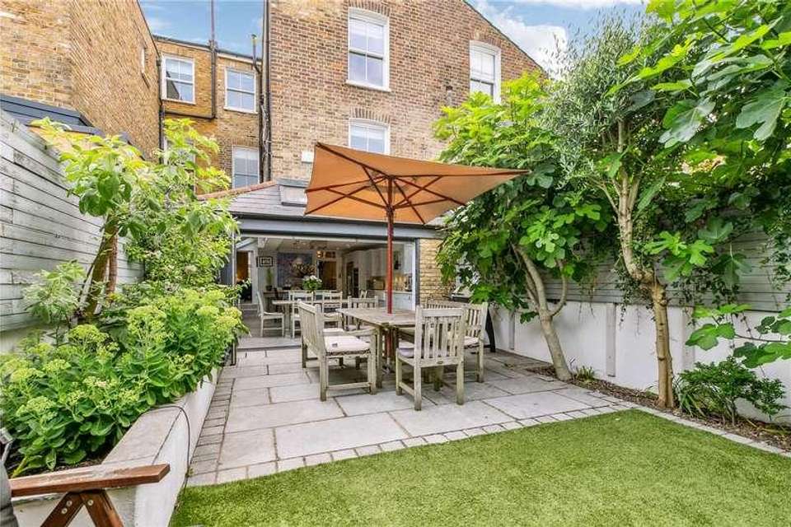5 bedroom property for sale
London, SW11property
bedrooms
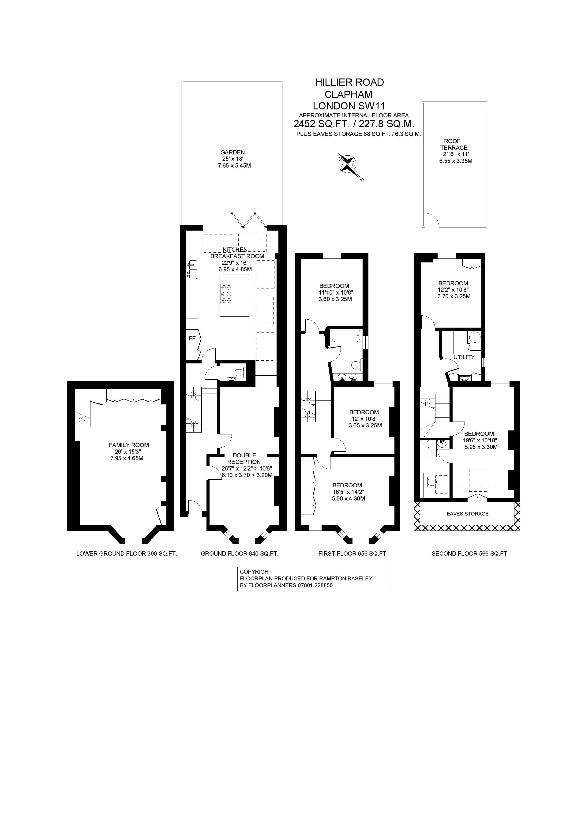
Property photos

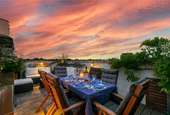
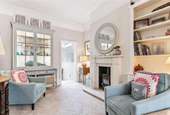
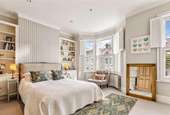
+12
Property description
Situated on the ground floor to the front of the property is a double reception room benefiting from high ceilings with a beautiful ceiling rose, twin feature fireplaces, wooden parquet flooring, bespoke cabinetry and shelving that flanks the chimney breasts and a large bay window that floods the room with light. The reception room leads through to a bright, open-plan kitchen and dining room, which is also accessible from the hallway. The kitchen itself has an excellent range of wooden shaker-style wall and base units with fully integrated appliances, cream stone composite work surfaces, and a central island. The room is wonderfully bright thanks to the skylights which run along the back of the house. Bi-folding doors open onto the pretty south facing patio and easi-grass garden. This private garden benefits from raised flowerbeds and trees along with a small shed. A WC completes the accomodation on this floor. The lower ground floor benefits from a versatile space which can be used as a spacious family room or a cinema room, featuring a large TV, surround sound system, ample storage with bespoke shelving and cabinetry. Three of the five double bedrooms are arranged on the first floor; all rooms on this level feature carpeted flooring and bespoke shelving. The largest bedroom benefits from built-in wardrobes and a large bay window that floods the room with light. A family bathroom featuring a bath and twin sinks completes the accommodation on this floor. The principal suite is located on the second floor. Benefiting from built-in wardrobes, an en-suite bathroom with a walk-in shower, a sash window and skylights allowing natural light to flood the room. Another double bedroom with a built-in wardrobe and a utility room can also be found on the second floor. Additional storage can be found in the eaves which is accessible from the principal suite. Access to the roof terrace that benefits from beautiful views can also be found on this floor. This superb property is positioned on Hillier Road an extremely popular residential road between the commons. The house is positioned towards the junction of Broomwood Road which means it is extremely well located for Honeywell primary school. Entrance to the school is subject to catchment each year. The amenities of Northcote Road are nearby, and transport can be found at either Clapham Junction Overland or Clapham South underground. Council Tax Band: G | EPC: D | Tenure: Freehold
Interested in this property?
Council tax
First listed
Over a month agoLondon, SW11
Marketed by
Rampton Baseley 131 Northcote Road,London,SW11 6PSCall agent on 020 7228 5111
Placebuzz mortgage repayment calculator
Monthly repayment
The Est. Mortgage is for a 25 years repayment mortgage based on a 10% deposit and a 5.5% annual interest. It is only intended as a guide. Make sure you obtain accurate figures from your lender before committing to any mortgage. Your home may be repossessed if you do not keep up repayments on a mortgage.
London, SW11 - Streetview
DISCLAIMER: Property descriptions and related information displayed on this page are marketing materials provided by Rampton Baseley. Placebuzz does not warrant or accept any responsibility for the accuracy or completeness of the property descriptions or related information provided here and they do not constitute property particulars. Please contact Rampton Baseley for full details and further information.





