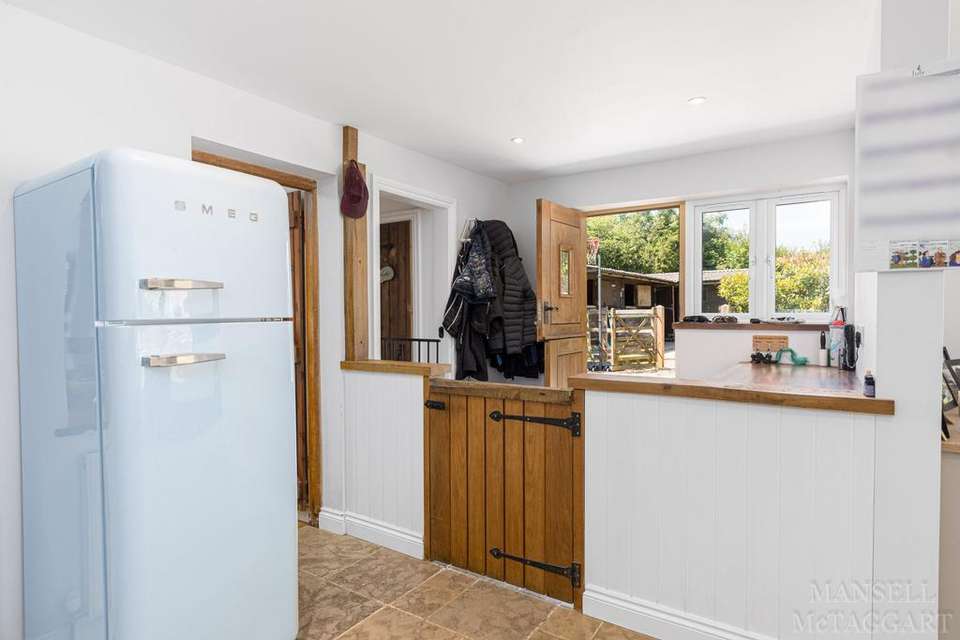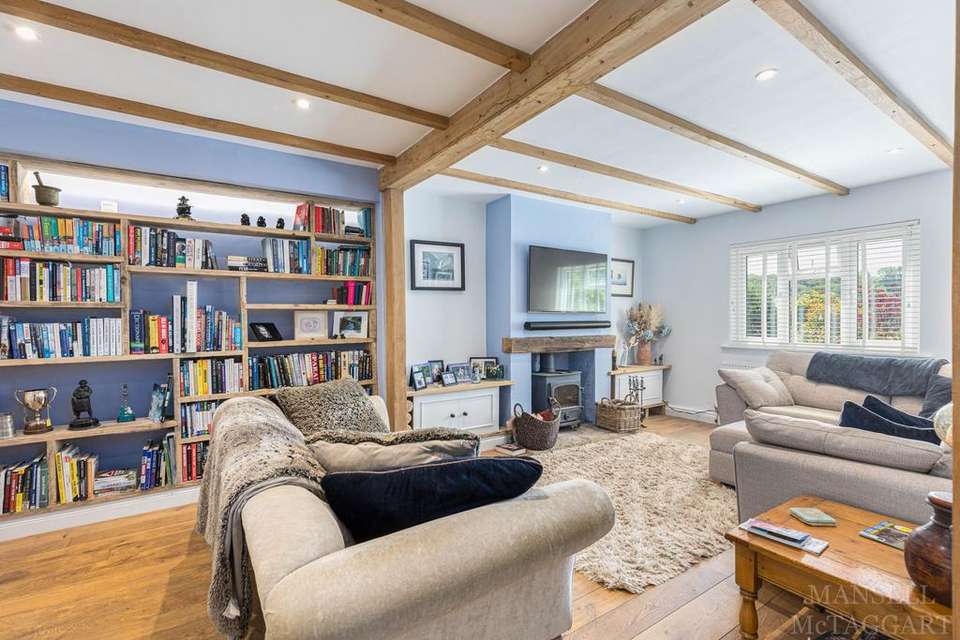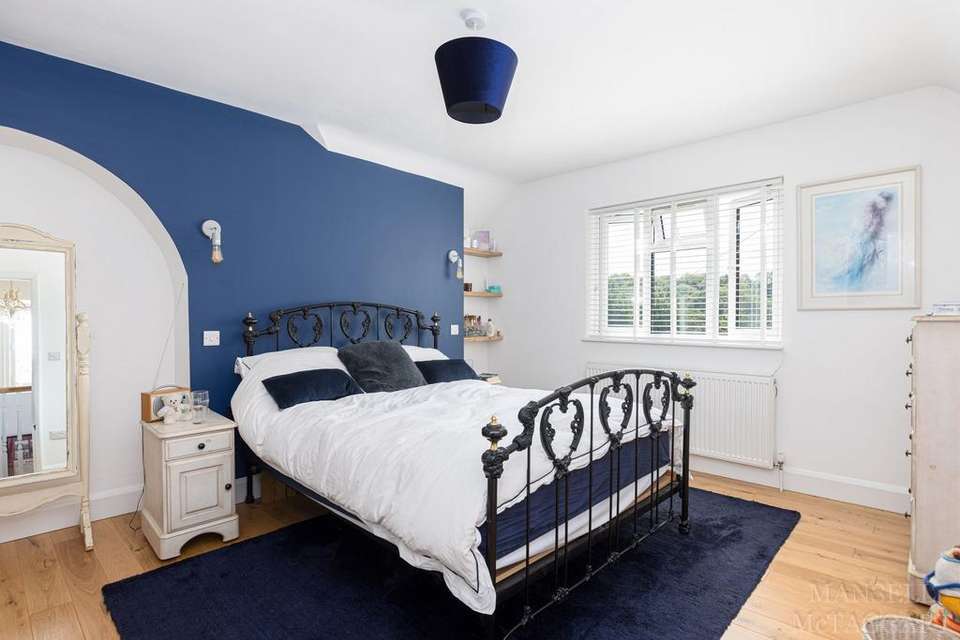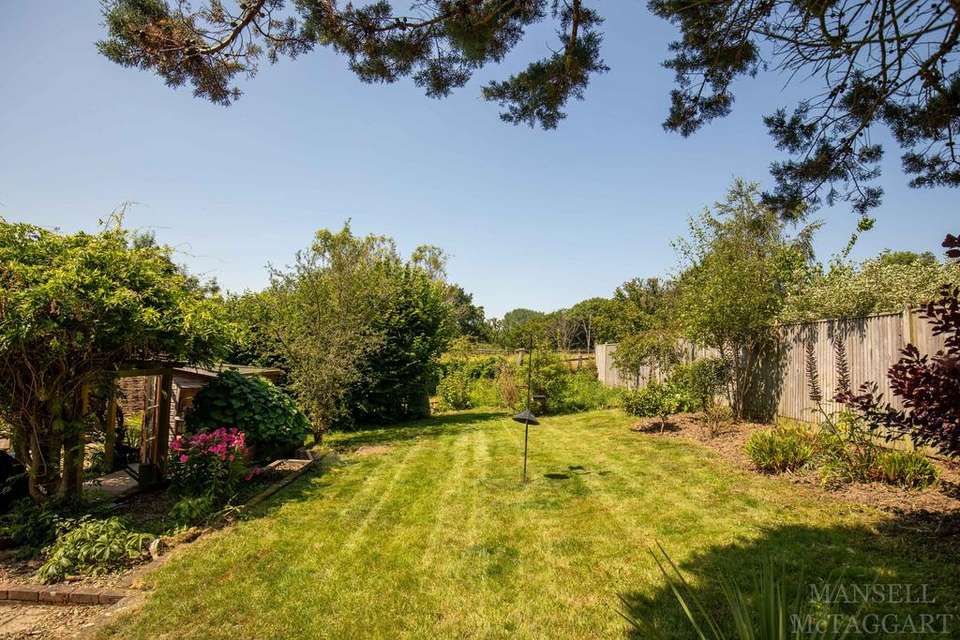3 bedroom semi-detached house for sale
semi-detached house
bedrooms
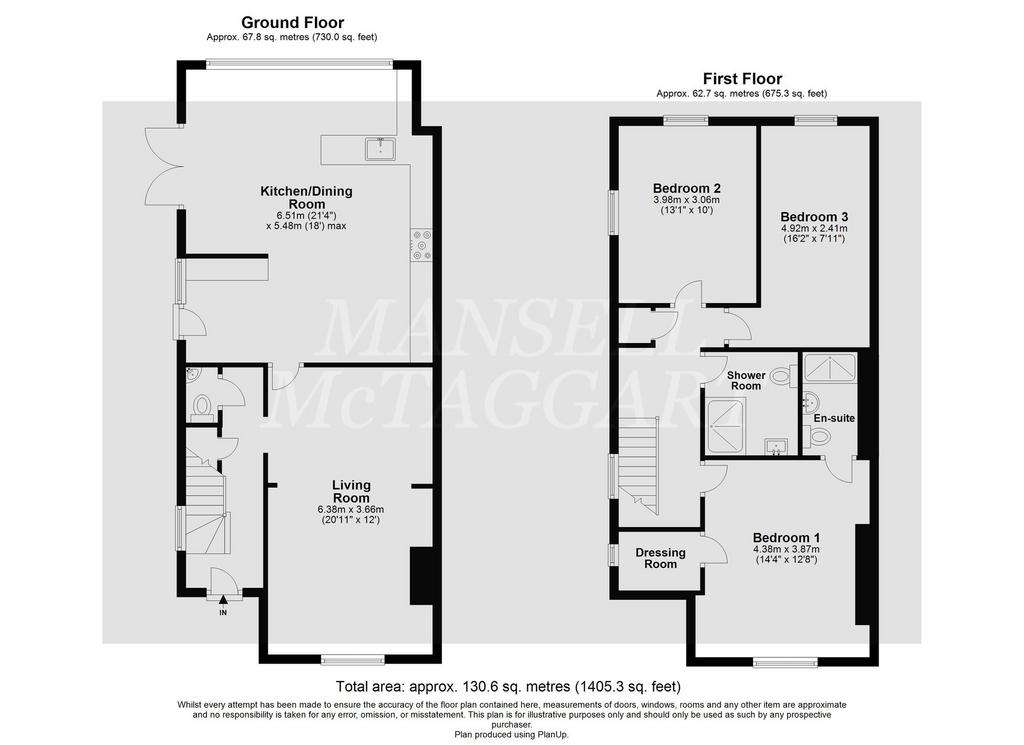
Property photos


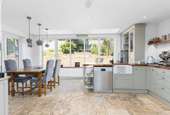
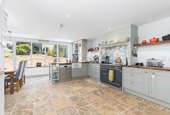
+17
Property description
GUIDE PRICE: £925,000 - £950,000. A beautifully presented former farmworkers cottage to the Basing Estate which has been sympathetically extended and refurbished to a high standard. The property is semi detached and stands in a truly rural setting one and a half miles down a country lane with lovely views. The house dates from the Victorian era and has been the subject of an extensive overhaul over the last four years to include an extension to the rear in keeping with the property’s original Sussex style, new oil fired heating with an external boiler, oak flooring, beams, a completely refitted kitchen/dining room, and two new bath/shower rooms with Burlington fittings. The interior of the house has well arranged accommodation extending to over 1400 square feet, is light and includes modern fittings, whilst outside the gardens have been landscaped and carefully planned. The main front door opens in to the hall off which is a cloakroom, understairs cupboard. The south facing living room has a fireplace with a wood burner, fitted cupboards either side and book shelves. The enlarged kitchen/dining room extends to over 21 feet and is extremely light and thoughtfully arranged with butchers block worktops having an extensive range of drawers and cupboards under, a breakfast bar with shelving and recess for a dishwasher, adjacent utility area with plumbing and recess for automatic washing machine, stable door to the garden. There is a comfortable dining area overlooking the gardens and a useful fitted work/study alcove. The first floor has the best of the lovely countryside views and includes the main bedroom with a modern en suite shower room. There are two further bedrooms and a larger shower room with walk in shower, W.C. suite, marble topped vanity unit, and heated ladder towel rail. Outside the gravelled driveway, providing parking for multiple vehicles, is entered via double wooden gates to a recently erected Carriage house and adjacent store room with light and power. The gardens which lie on three sides and face south are beautifully arranged with lawned areas, screened shaded areas, small ponds, and a raised terrace to the rear. Adjacent to the side of the house is sheltered walled terrace with vine adorned Pergola and a timber summerhouse/office. In addition to the gardens the property has the benefit of an adjacent stable block 2 large boxes, tack room with storage, sink unit and plumbing for washing machine, a store room and a home gym. Further separate timber store, There is also a fully fenced paddock to the rear of the stables.
EPC Rating: F
EPC Rating: F
Interested in this property?
Council tax
First listed
Over a month agoMarketed by
Mansell McTaggart - Forest Row Lower Road Forest Row RH18 5HEPlacebuzz mortgage repayment calculator
Monthly repayment
The Est. Mortgage is for a 25 years repayment mortgage based on a 10% deposit and a 5.5% annual interest. It is only intended as a guide. Make sure you obtain accurate figures from your lender before committing to any mortgage. Your home may be repossessed if you do not keep up repayments on a mortgage.
- Streetview
DISCLAIMER: Property descriptions and related information displayed on this page are marketing materials provided by Mansell McTaggart - Forest Row. Placebuzz does not warrant or accept any responsibility for the accuracy or completeness of the property descriptions or related information provided here and they do not constitute property particulars. Please contact Mansell McTaggart - Forest Row for full details and further information.






