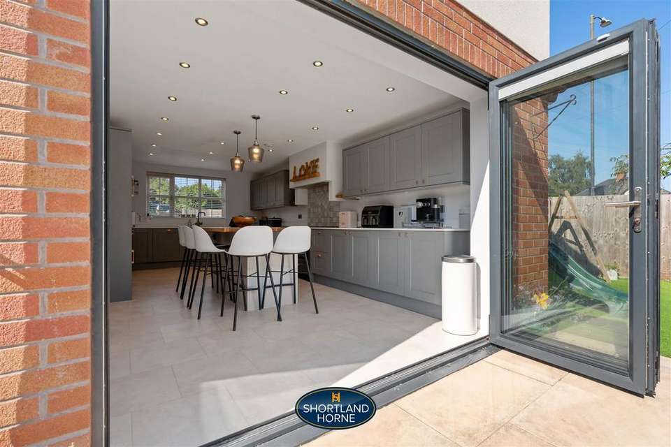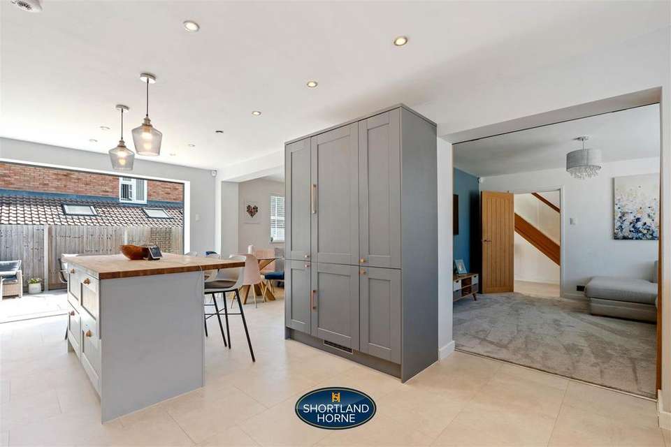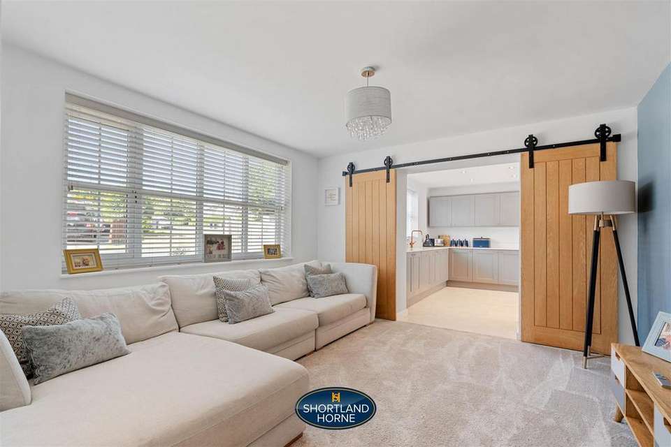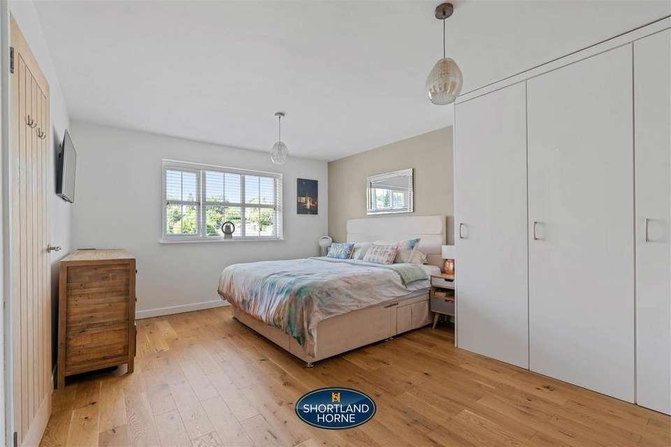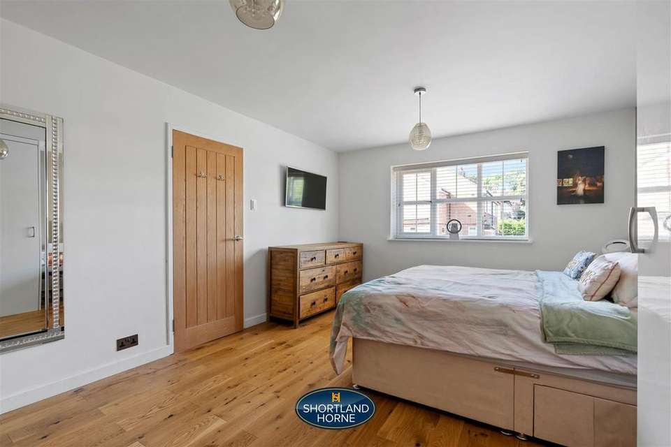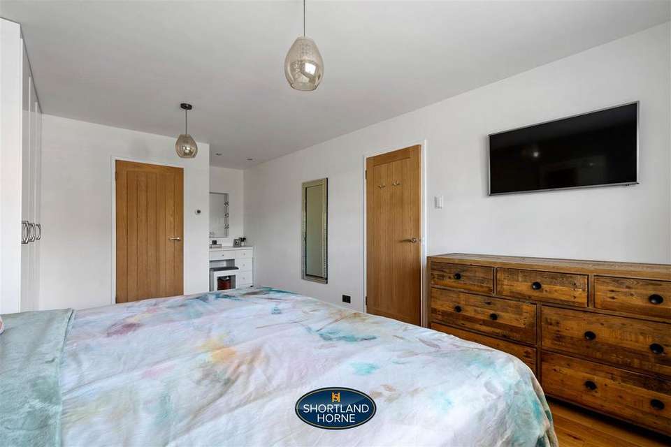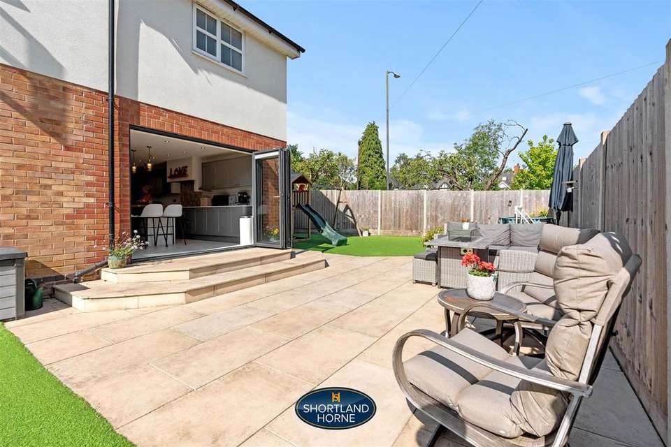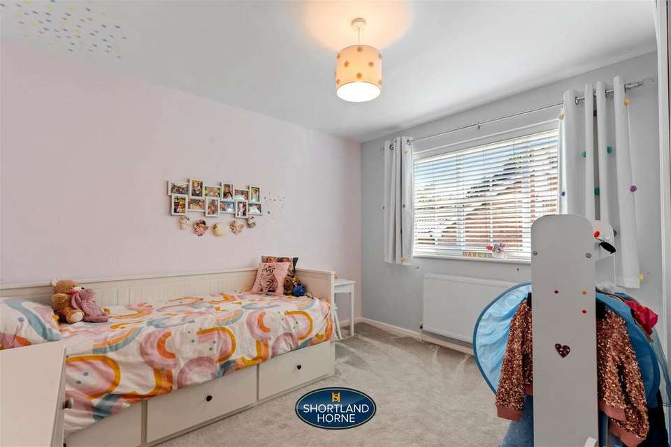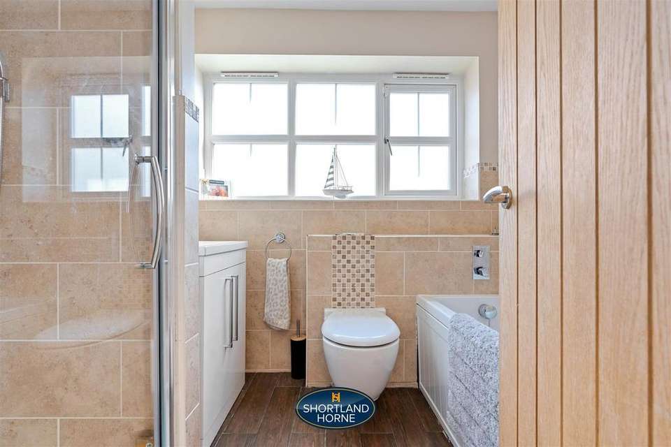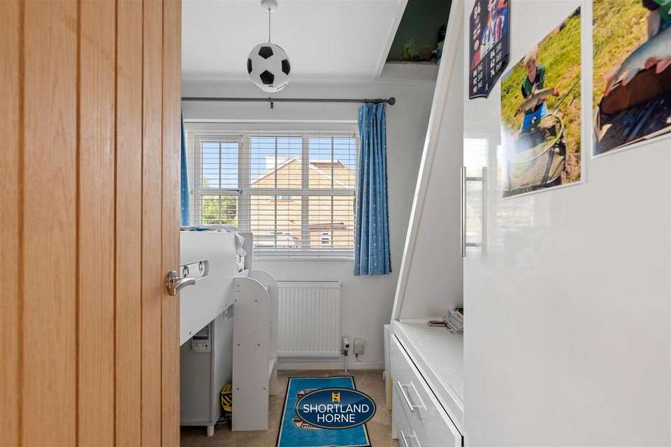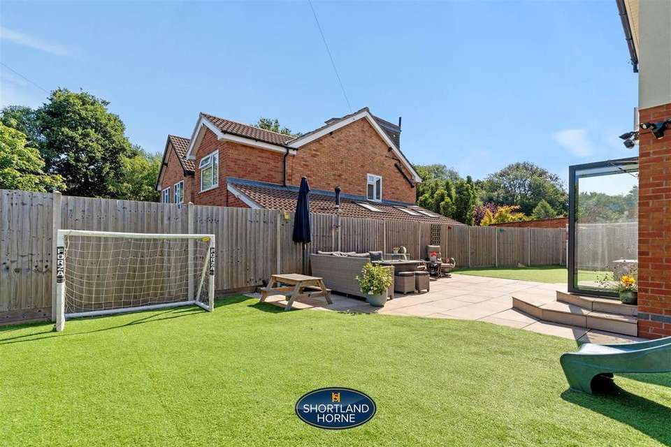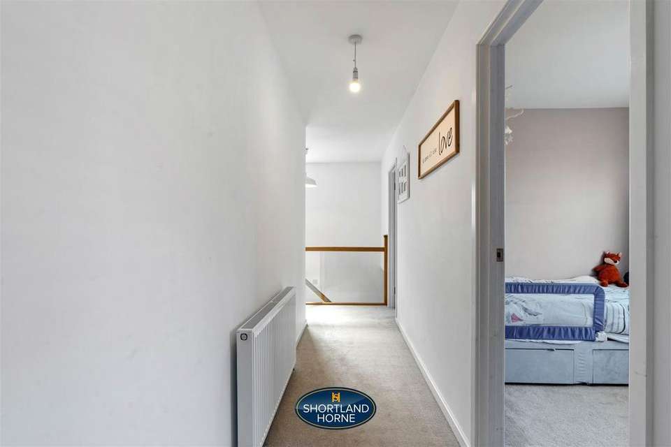4 bedroom detached house for sale
detached house
bedrooms
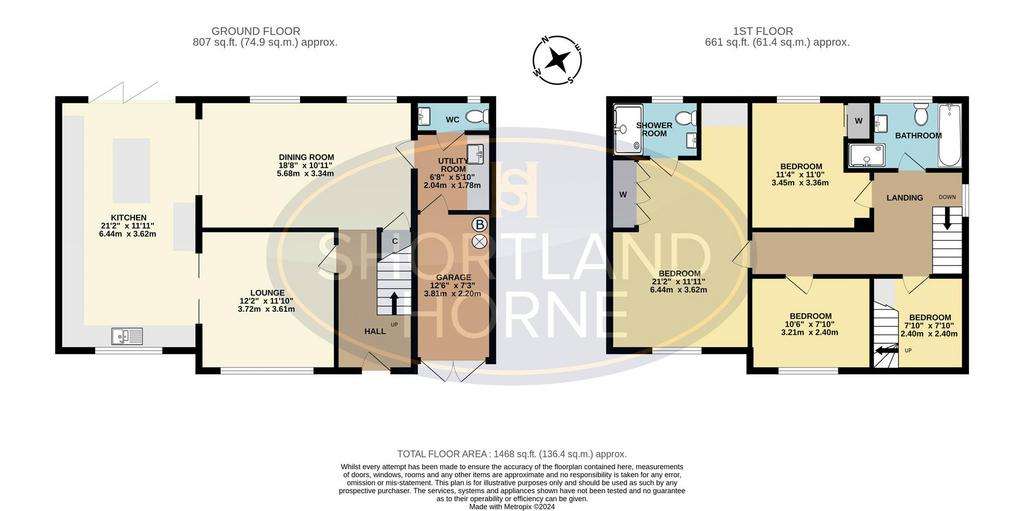
Property photos

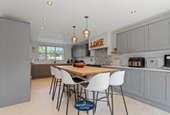
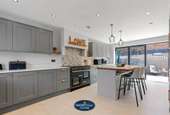

+31
Property description
Nestled on the charming Woodland Road in Kenilworth, this stunning four-bedroom detached house is a true gem waiting to be discovered. As you step inside, you are greeted by a beautifully designed and renovated home. The large kitchen features an island unit, perfect for preparing delicious meals while engaging with family and friends in the open-plan dining area. The beautiful lounge is tastefully decorated in a contemporary style, offering a cosy retreat for relaxing evenings.
The master bedroom is beautiful and a great size with ensuite making it a luxurious area to get ready and start your day in. There are three other bedroom with one on the bedrooms having access to a converted loft space ideal for children wanting to escape from it all and having some private space.
The family bathroom is also a good size.
There is a utility area which is ideal for keeping the washing separate to the house with a door leading to the garage for extra storage.
One of the highlights of this property is the good-sized garden, complete with an astro-turfed area, making it not only visually appealing but also easy to maintain. Imagine enjoying sunny days or hosting gatherings in this delightful outdoor space.
Convenience is key with a driveway that can accommodate several vehicles, ideal for those commuting to nearby Birmingham or Coventry. Whether you're looking for a peaceful sanctuary to call home or a place to entertain guests, this property offers the perfect blend of comfort and style.
Don't miss the opportunity to make this house your own and experience the best of Kenilworth living.
Ground Floor -
Hallway -
Lounge - 3.72 x 3.61 (12'2" x 11'10") -
Kitchen - 6.44 x3.62 (21'1" x11'10") -
Dining Room - 5.68 x 3.34 (18'7" x 10'11") -
Utility Room - 2.04 x 1.78 (6'8" x 5'10") -
W/C -
First Floor -
Bedroom 1 - 6.44 x 3.62 (21'1" x 11'10" ) -
Shower Room -
Bedroom 2 - 3.45 x 3.36 (11'3" x 11'0") -
Bedroom 3 - 3.21 x 2.40 (10'6" x 7'10") -
Bedroom 4 - 2.40 x 2.40 (7'10" x 7'10") -
Bathroom -
Garage - 3.81 x 2.20 (12'5" x 7'2") -
The master bedroom is beautiful and a great size with ensuite making it a luxurious area to get ready and start your day in. There are three other bedroom with one on the bedrooms having access to a converted loft space ideal for children wanting to escape from it all and having some private space.
The family bathroom is also a good size.
There is a utility area which is ideal for keeping the washing separate to the house with a door leading to the garage for extra storage.
One of the highlights of this property is the good-sized garden, complete with an astro-turfed area, making it not only visually appealing but also easy to maintain. Imagine enjoying sunny days or hosting gatherings in this delightful outdoor space.
Convenience is key with a driveway that can accommodate several vehicles, ideal for those commuting to nearby Birmingham or Coventry. Whether you're looking for a peaceful sanctuary to call home or a place to entertain guests, this property offers the perfect blend of comfort and style.
Don't miss the opportunity to make this house your own and experience the best of Kenilworth living.
Ground Floor -
Hallway -
Lounge - 3.72 x 3.61 (12'2" x 11'10") -
Kitchen - 6.44 x3.62 (21'1" x11'10") -
Dining Room - 5.68 x 3.34 (18'7" x 10'11") -
Utility Room - 2.04 x 1.78 (6'8" x 5'10") -
W/C -
First Floor -
Bedroom 1 - 6.44 x 3.62 (21'1" x 11'10" ) -
Shower Room -
Bedroom 2 - 3.45 x 3.36 (11'3" x 11'0") -
Bedroom 3 - 3.21 x 2.40 (10'6" x 7'10") -
Bedroom 4 - 2.40 x 2.40 (7'10" x 7'10") -
Bathroom -
Garage - 3.81 x 2.20 (12'5" x 7'2") -
Interested in this property?
Council tax
First listed
Over a month agoMarketed by
Shortland Horne - Coventry 115 New Union Street, Coventry, CV1 2NTPlacebuzz mortgage repayment calculator
Monthly repayment
The Est. Mortgage is for a 25 years repayment mortgage based on a 10% deposit and a 5.5% annual interest. It is only intended as a guide. Make sure you obtain accurate figures from your lender before committing to any mortgage. Your home may be repossessed if you do not keep up repayments on a mortgage.
- Streetview
DISCLAIMER: Property descriptions and related information displayed on this page are marketing materials provided by Shortland Horne - Coventry. Placebuzz does not warrant or accept any responsibility for the accuracy or completeness of the property descriptions or related information provided here and they do not constitute property particulars. Please contact Shortland Horne - Coventry for full details and further information.





