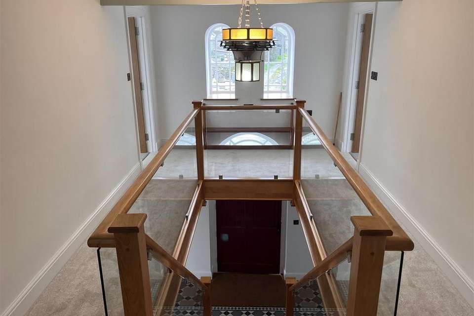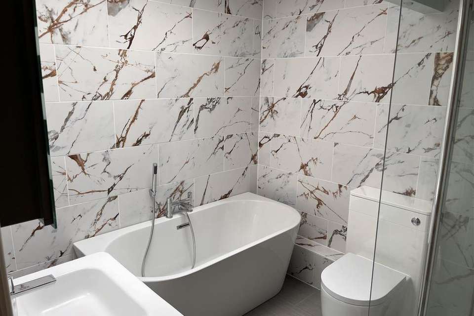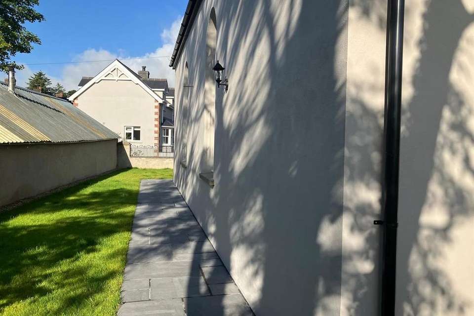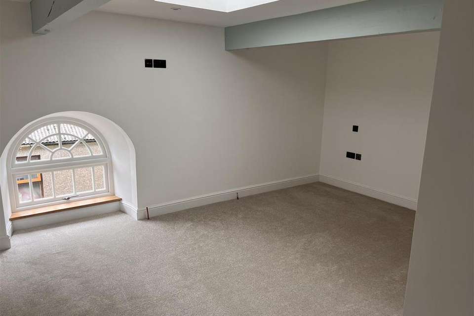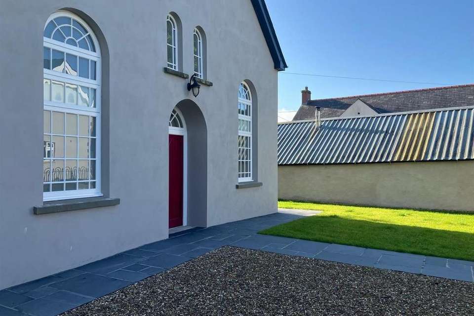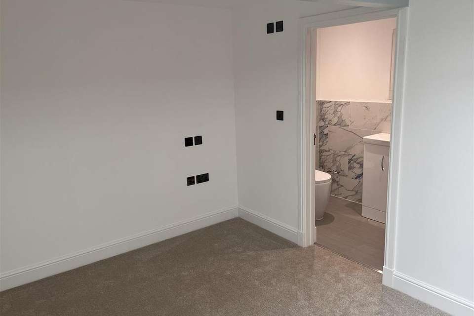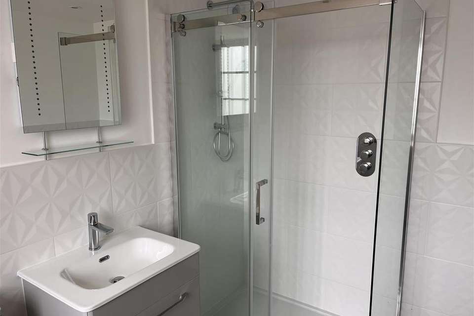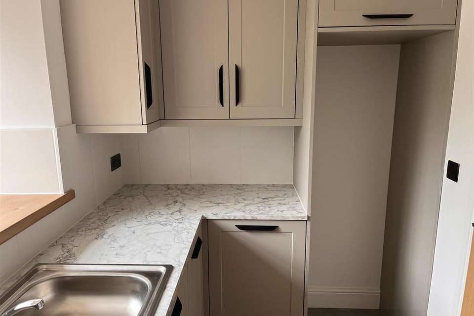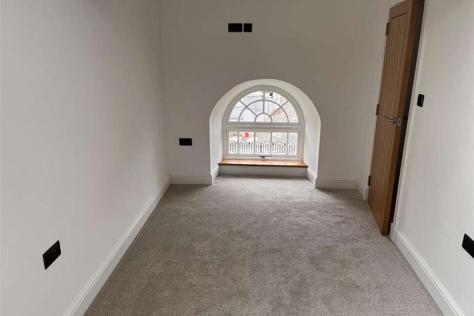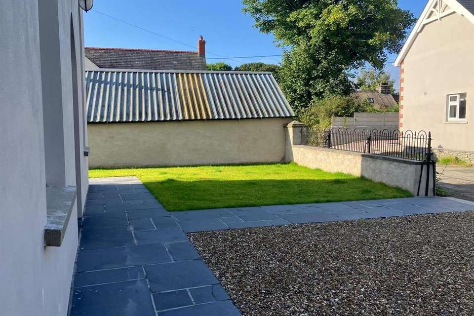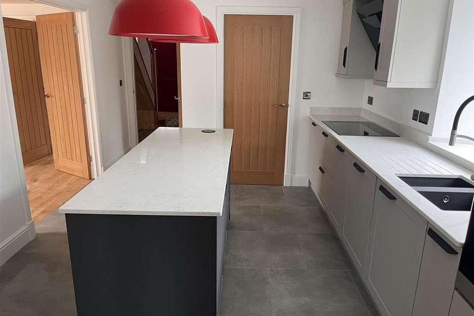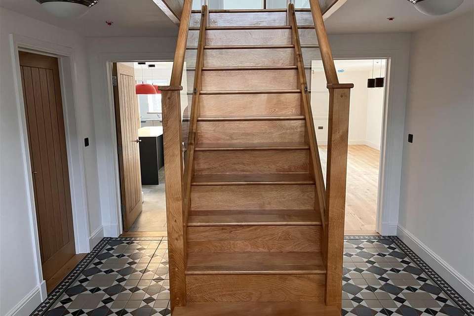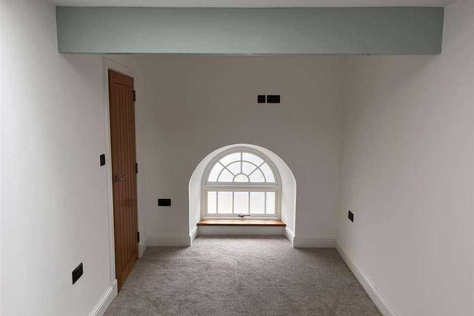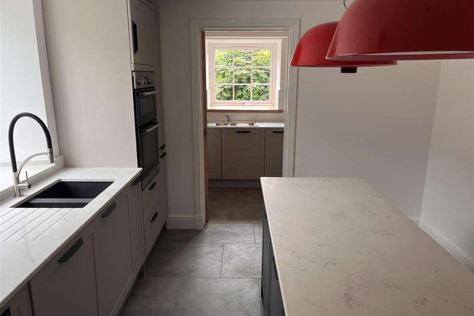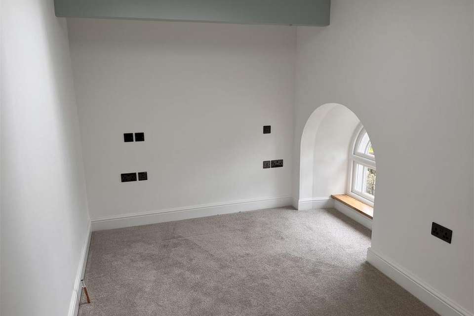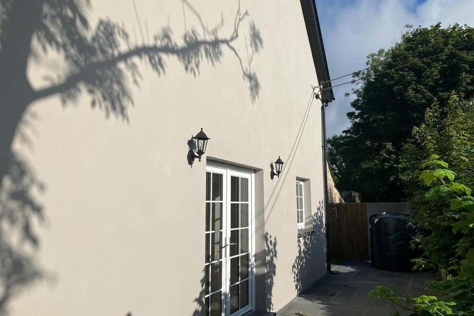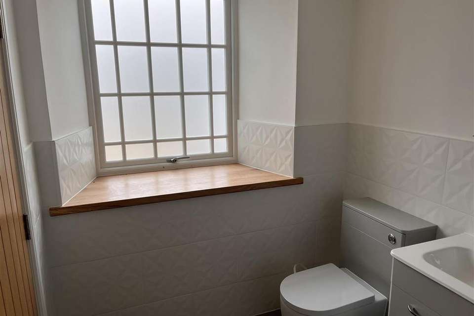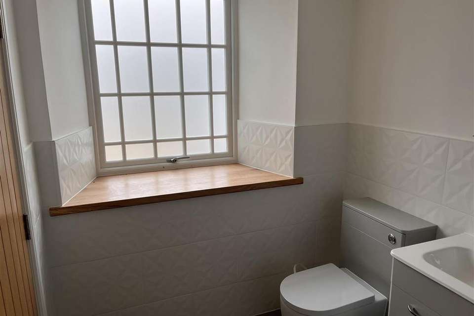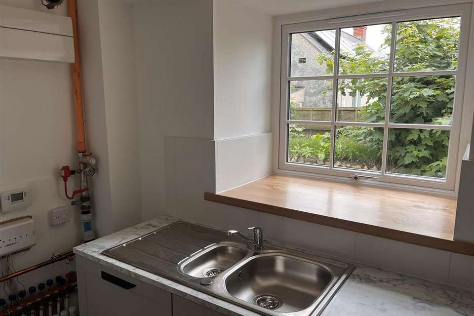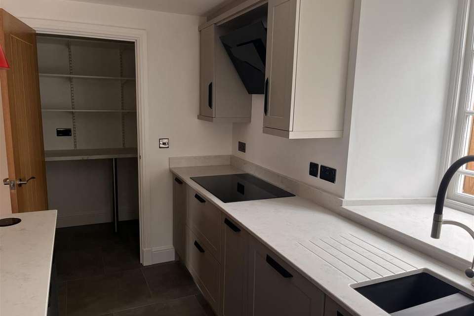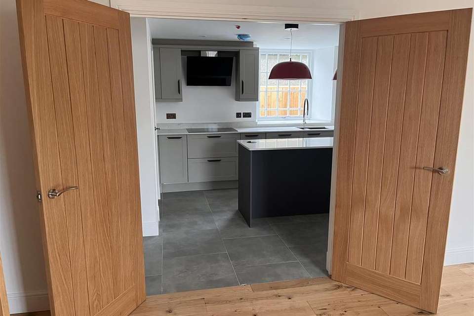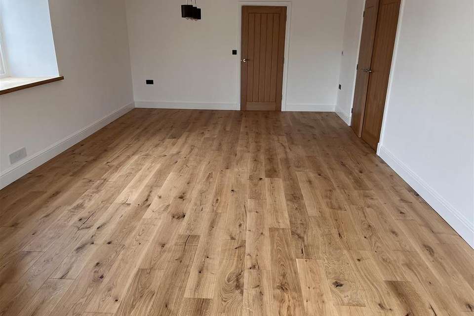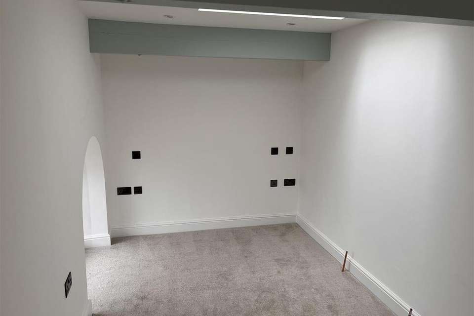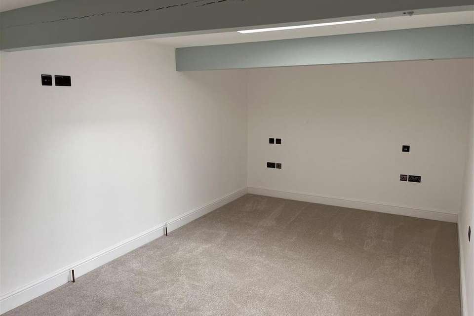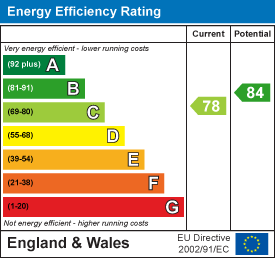4 bedroom detached house for sale
detached house
bedrooms
Property photos
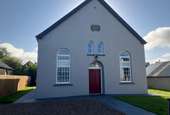
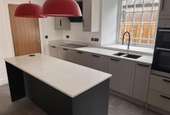
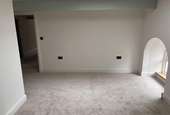
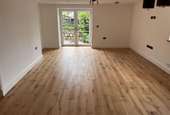
+31
Property description
With a unique blend of historical significance and modern amenities, nestled in the sought after rural village of Puncheston, this immaculately presented, 4 bedroom converted chapel is full of character features and contemporary design.
The Property - Bethel Chapel is a 4 bedroom immaculately presented detached converted chapel situated in the sought after rural village of Puncheston. Finished to an exceptionally high standard, offering a mixture of contemporary and original character features, the property benefits from quality classic oak internal doors, underfloor heating to the ground floor and sprinkler system throughout. The impressive accommodation briefly comprises: study, shower room, storage room, kitchen, pantry, utility room and living/dining room to the ground floor and 4 double bedrooms, one of which has an en suite shower room, bathroom and storage cupboard to the first floor. Externally Bethel Chapel offers off road parking to the front and a low maintenance garden.
Location - Puncheston is a rural village situated at the bottom of Castleblythe mountain, approximately 7 miles from the coastal town of Fishguard and its local amenities including shops, cafes, public houses, ferry port and train station as well local beaches and Pembrokeshire Coastal Path. Bethel Chapel is within easy walking distance of the local primary school.
Directions - From Haverfordwest, Puncheston can be approached via B4329 Cardigan Road turning off at Woodstock or the A40 Fishguard Road turning off at The Corner Piece public House. Bethel Chapel is located in the centre of the village opposite the former Drovers Arms. For GPS purposes the postcode is SA62 5RN. Bethel Chapel is identified by our For Sale board.
Accessed via a pedestrian pathway to an impressive wooden entrance door with arched glazing over into
Entrance Hallway - Decorative mosaic tiled floor. Bespoke wooden stairs to first floor landing. Flush ceiling lights. Door to
Study - Windows to front and side. Wood flooring. Downlights.
Shower Room - Obscure glazed window to front. Tiled floor and partially tiled walls. Suite comprising wash hand basin in vanity unit with tap over, W/C and shower cubicle with shower. Downlights. Heated towel radiator.
Cloakroom - Window to side. Tiled floor. Downlights.
Kitchen - Window to side. Contemporary range of walls & base units with soft close drawers and marble work surface over. Integrated electric Prima hob with extractor over, Hotpoint electric oven and Indesit dishwasher. Acrylic sink with drainer and mixer tap over. Central island with work surface over, storage and built in 'pop up' power supply. Tiled floor. Downlights and pendant lights. Door to shelved pantry. Door to
Utility Room - Window to rear. Range of wall and base units with marble work surface over. Stainless steel sink and drainer with mixer tap. Tiled floor. Partially tiled walls.
Living/Dining Room - Window to side. French doors leading to rear external. Wood flooring. Downlights and pendant lights.
Landing - Arched windows to front. Feature light fitting. Radiator. Door to
Bedroom - Skylight. Low level arched windows to front and side. Painted wooden beams to ceiling. Downlights. Radiator.
Bedroom - Skylight. Low level arched windows to side and front. Painted wooden beams to ceiling. Downlights. Radiator.
Bathroom - Skylight. Suite comprising wash hand basin in vanity unit, shower cubicle with shower over, W/C and bath with shower attachment. Painted beams to ceiling. Fully tiled. Downlights. Heated towel radiator.
Bedroom - Skylight. Low level arched windows to side. Downlights. Radiator. Door to
En Suite Shower Room - Suite comprising wash hand basin in vanity unit, W/C and shower cubicle with shower. Fully tiled. Heated towel radiator.
Bedroom - Skylight. Low level arched window to side. Painted beams to ceiling. Downlights. Radiator.
Storage Room/Walk-In Airing Cupboard - Housing hot water tank. Tiled flooring.
Externally - To the front of the property is a low-maintenance area laid to lawn with decorative gravel offering off road parking. A pedestrian path leads to entrance door and provides access to the rear of the property with a seating area and currently housing oil tank.
Tenure - We are advised the property is Freehold
Services - Mains electricity, water and drainage. Oil fired central heating.
Viewings - Strictly by appointment through Town, Coast & Country Estates office please.
The Property - Bethel Chapel is a 4 bedroom immaculately presented detached converted chapel situated in the sought after rural village of Puncheston. Finished to an exceptionally high standard, offering a mixture of contemporary and original character features, the property benefits from quality classic oak internal doors, underfloor heating to the ground floor and sprinkler system throughout. The impressive accommodation briefly comprises: study, shower room, storage room, kitchen, pantry, utility room and living/dining room to the ground floor and 4 double bedrooms, one of which has an en suite shower room, bathroom and storage cupboard to the first floor. Externally Bethel Chapel offers off road parking to the front and a low maintenance garden.
Location - Puncheston is a rural village situated at the bottom of Castleblythe mountain, approximately 7 miles from the coastal town of Fishguard and its local amenities including shops, cafes, public houses, ferry port and train station as well local beaches and Pembrokeshire Coastal Path. Bethel Chapel is within easy walking distance of the local primary school.
Directions - From Haverfordwest, Puncheston can be approached via B4329 Cardigan Road turning off at Woodstock or the A40 Fishguard Road turning off at The Corner Piece public House. Bethel Chapel is located in the centre of the village opposite the former Drovers Arms. For GPS purposes the postcode is SA62 5RN. Bethel Chapel is identified by our For Sale board.
Accessed via a pedestrian pathway to an impressive wooden entrance door with arched glazing over into
Entrance Hallway - Decorative mosaic tiled floor. Bespoke wooden stairs to first floor landing. Flush ceiling lights. Door to
Study - Windows to front and side. Wood flooring. Downlights.
Shower Room - Obscure glazed window to front. Tiled floor and partially tiled walls. Suite comprising wash hand basin in vanity unit with tap over, W/C and shower cubicle with shower. Downlights. Heated towel radiator.
Cloakroom - Window to side. Tiled floor. Downlights.
Kitchen - Window to side. Contemporary range of walls & base units with soft close drawers and marble work surface over. Integrated electric Prima hob with extractor over, Hotpoint electric oven and Indesit dishwasher. Acrylic sink with drainer and mixer tap over. Central island with work surface over, storage and built in 'pop up' power supply. Tiled floor. Downlights and pendant lights. Door to shelved pantry. Door to
Utility Room - Window to rear. Range of wall and base units with marble work surface over. Stainless steel sink and drainer with mixer tap. Tiled floor. Partially tiled walls.
Living/Dining Room - Window to side. French doors leading to rear external. Wood flooring. Downlights and pendant lights.
Landing - Arched windows to front. Feature light fitting. Radiator. Door to
Bedroom - Skylight. Low level arched windows to front and side. Painted wooden beams to ceiling. Downlights. Radiator.
Bedroom - Skylight. Low level arched windows to side and front. Painted wooden beams to ceiling. Downlights. Radiator.
Bathroom - Skylight. Suite comprising wash hand basin in vanity unit, shower cubicle with shower over, W/C and bath with shower attachment. Painted beams to ceiling. Fully tiled. Downlights. Heated towel radiator.
Bedroom - Skylight. Low level arched windows to side. Downlights. Radiator. Door to
En Suite Shower Room - Suite comprising wash hand basin in vanity unit, W/C and shower cubicle with shower. Fully tiled. Heated towel radiator.
Bedroom - Skylight. Low level arched window to side. Painted beams to ceiling. Downlights. Radiator.
Storage Room/Walk-In Airing Cupboard - Housing hot water tank. Tiled flooring.
Externally - To the front of the property is a low-maintenance area laid to lawn with decorative gravel offering off road parking. A pedestrian path leads to entrance door and provides access to the rear of the property with a seating area and currently housing oil tank.
Tenure - We are advised the property is Freehold
Services - Mains electricity, water and drainage. Oil fired central heating.
Viewings - Strictly by appointment through Town, Coast & Country Estates office please.
Interested in this property?
Council tax
First listed
Over a month agoEnergy Performance Certificate
Marketed by
Town Coast & Country Estates - Haverfordwest 26 High Street Haverfordwest SA61 2DAPlacebuzz mortgage repayment calculator
Monthly repayment
The Est. Mortgage is for a 25 years repayment mortgage based on a 10% deposit and a 5.5% annual interest. It is only intended as a guide. Make sure you obtain accurate figures from your lender before committing to any mortgage. Your home may be repossessed if you do not keep up repayments on a mortgage.
- Streetview
DISCLAIMER: Property descriptions and related information displayed on this page are marketing materials provided by Town Coast & Country Estates - Haverfordwest. Placebuzz does not warrant or accept any responsibility for the accuracy or completeness of the property descriptions or related information provided here and they do not constitute property particulars. Please contact Town Coast & Country Estates - Haverfordwest for full details and further information.





