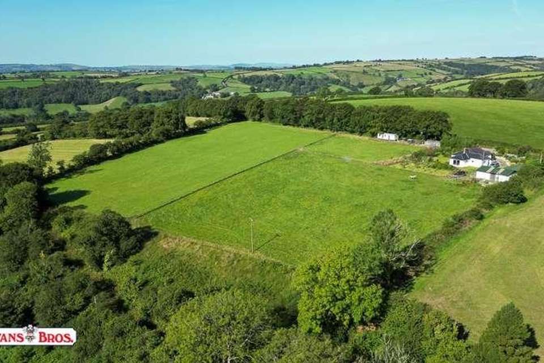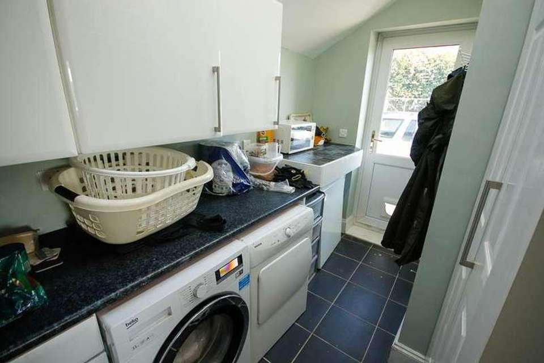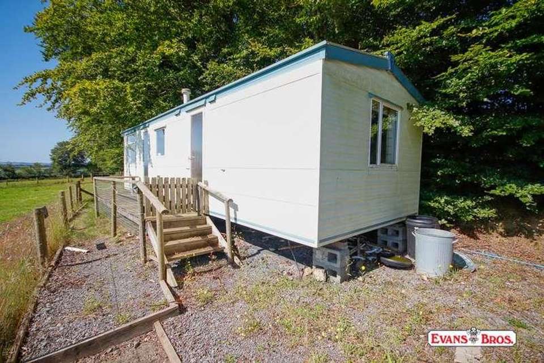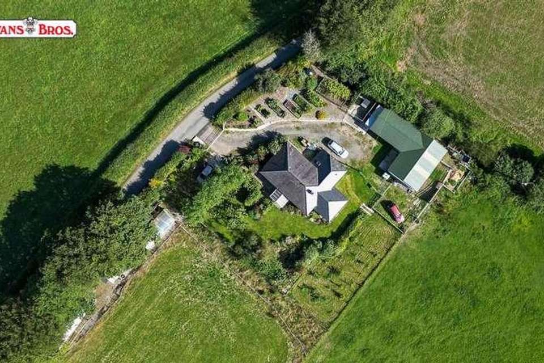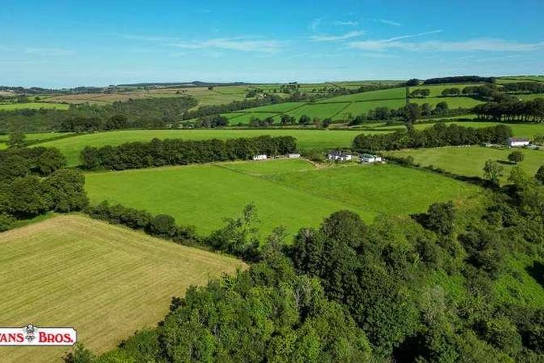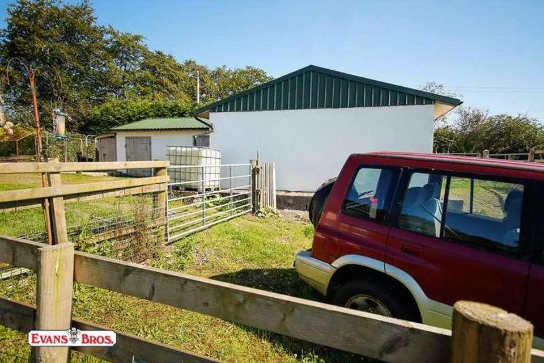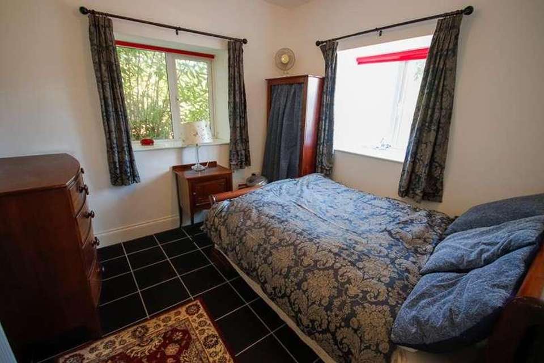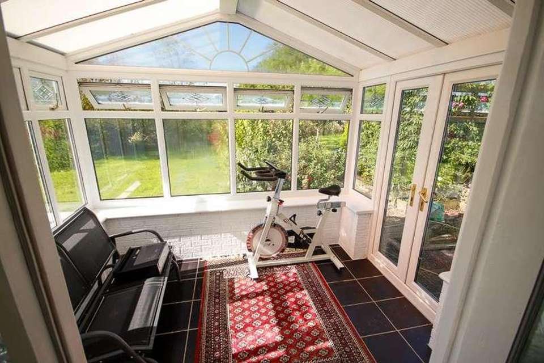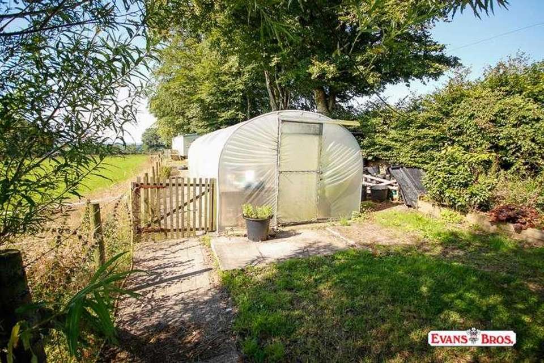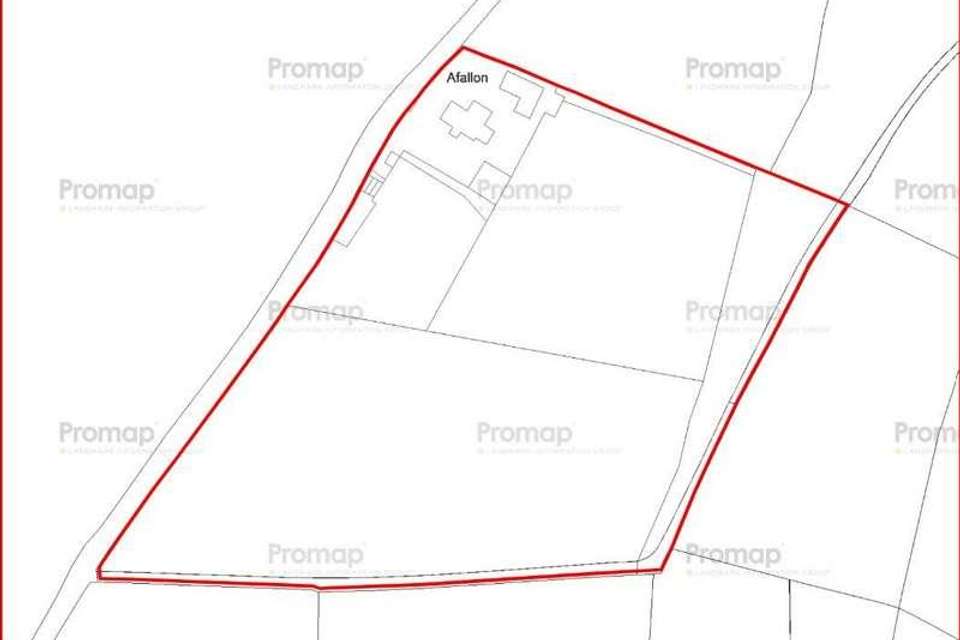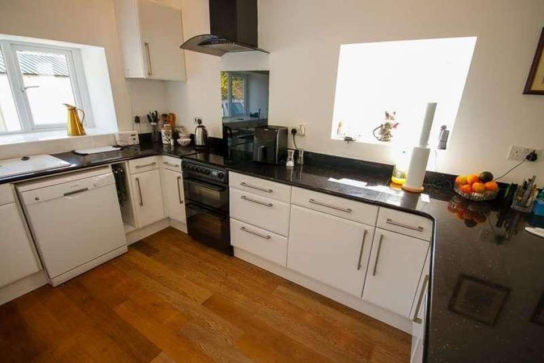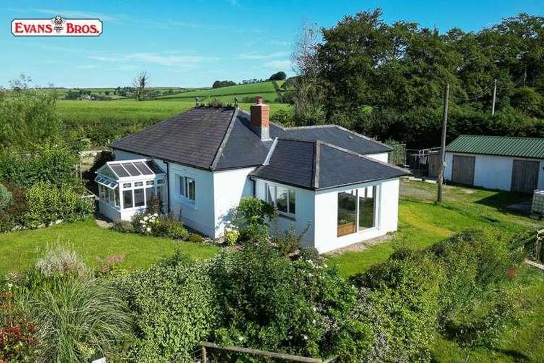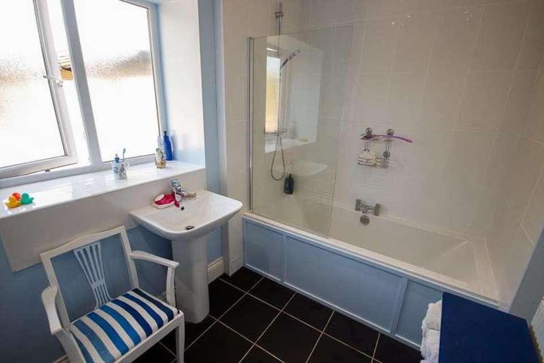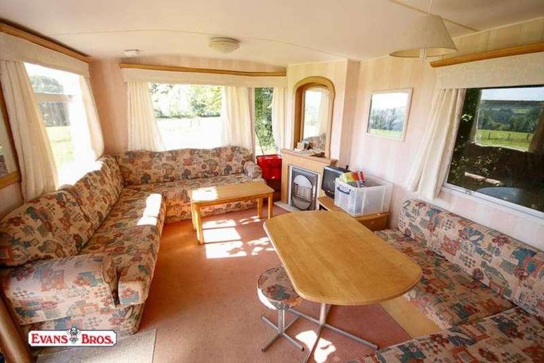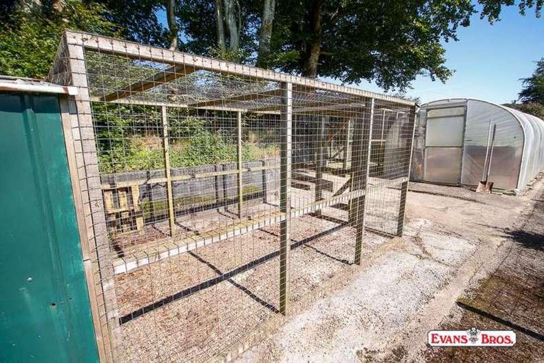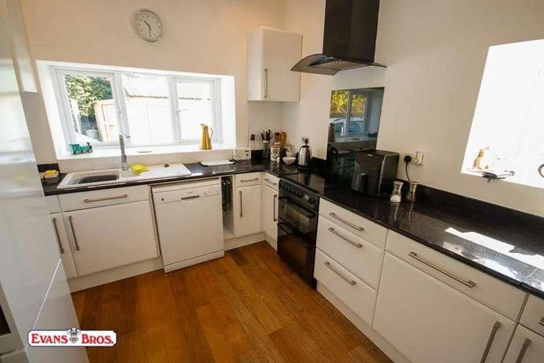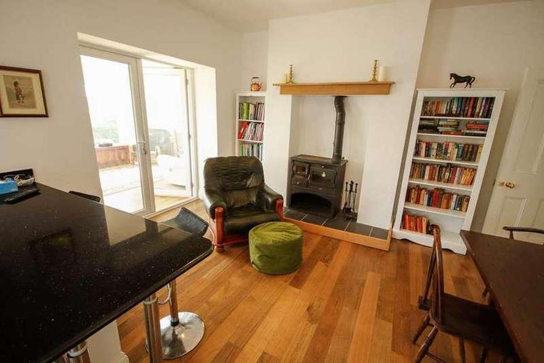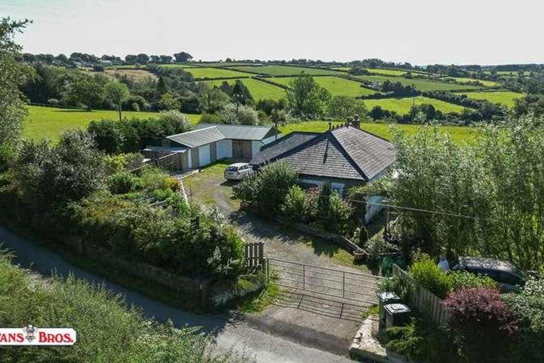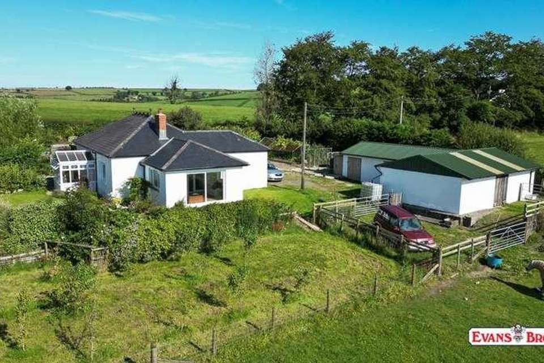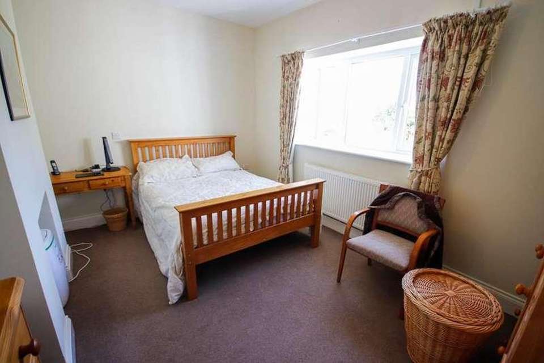3 bedroom bungalow for sale
Nr Llandysul, SA44bungalow
bedrooms
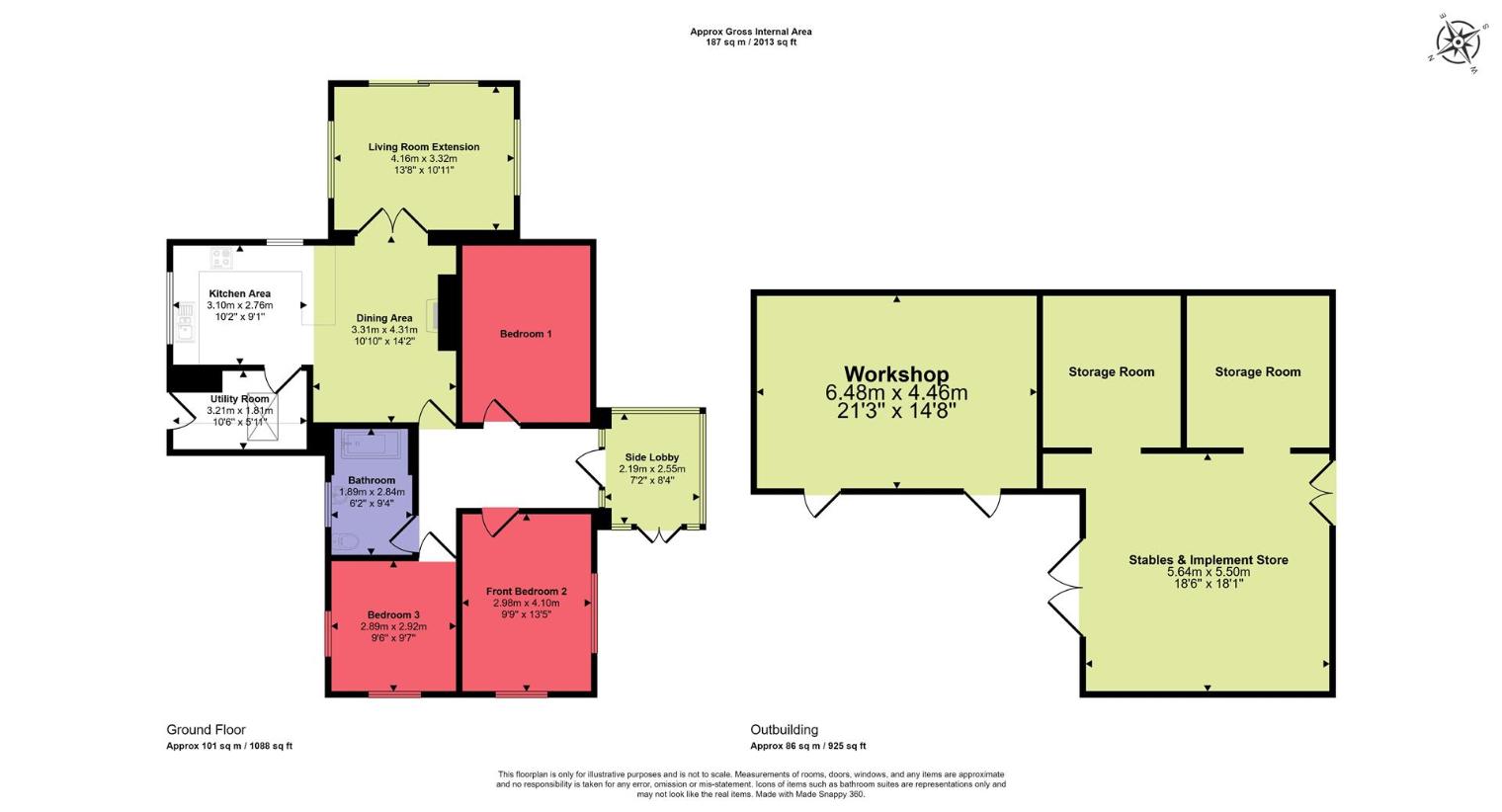
Property photos

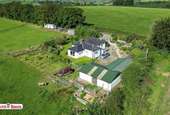
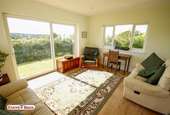
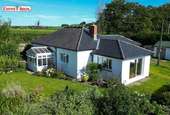
+20
Property description
A charming 7 acre smallholding with a pretty Edwardian 3 bed bungalow, recently extended and renovated to modern standards. Accessed from a very quiet country lane, with no close neighbours, surrounded by a lovely garden and orchard, and having superb views, Afallon is a peaceful gem of a holding. A solidly constructed modern building, provides 2 stables, feed/implement storage and a workshop. Attached to it is a lean-to log store. There is a comfortable 6 berth static caravan (with separate electricity and water supply and septic tank) 2 solid hen sheds and pens, a dog run and a polytunnel as well as a raised bed fruit and vegetable area. The 3 paddocks, measuring together approx. 6.7 acres, are level to gently sloping, clean and in good heart, well fenced and with automatic water supply. The lovely Cardigan Bay Seaside is 11-12 miles distant at New Quay and Llangrannog.LOCATION & DIRECTIONSWhat3Words Location: //eater.caps.washable Very peacefully situated at Ordnance Survey grid ref SN413453 next to a council maintained C road; just approx 600 metres from the village of Maesymeillion, approx 1,100 metres from Tregroes and approx. 3.5 miles from the Teifi valley town of Llandysul. Nearest shop Croeslan, 2miles. Animal Feed Merchant 2.5 miles at Horeb. Schools (primary and secondary), Drs Surgery, Supermarket etc in Llandysul 4 miles away. Vet, Farmers Co-op, cattle market and wider range of shops at Newcastle Emlyn 9 miles away. Cardigan and Carmarthen towns equidistant at approx. 18 miles. On entering the hamlet of Maesymeillion from Prengwyn, turn left at the crossroads and the entrance to the property will be seen on the left after approx 600 metres ie approx. 0.1 of a mile.CONSTRUCTIONWe understand the original stone cottage was built between 1921 and 1923 but with more recent block cavity extensions (built in 2017) under hipped pitched slated roofs. The property benefits from internal insulation to all outside walls (complies with the building regs relevant at the time of the refurbishment work) to provide the following recently refurbished and well appointed accommodation. SPACIOUS HALLWAY (4.23m x 1.934m) with high ceilings throughout creating a sense of space and light, and having engineered Oak flooring and a good sized loft access with a pull down ladder.SUN ROOM / CONSERVATORYWith a quality tiled floor under a pitched Polycarbonate roof. Glazed door to the hallway.LIVING ROOM EXTENSION4.417 x 3.521 (14'5 x 11'6 )Having engineered Oak flooring, triple aspect windows with views over the side garden and the 3 fields beyond and a smooth plaster ceiling.KITCHEN DINING ROOM6.455 x 4.301 max (21'2 x 14'1 max)Divided by a breakfast bar and fitted in 2017, with good quality modern units with granite worktops and incorporating a Hotpoint double oven and a single drainer ceramic sink. Plumbing for the dishwasher. Space for an upright American style fridge / freezer. With a 13-14kw Prity wood burning stove including an oven (useful in the event of a power failure) and engineered Oak flooring and wall mounted radiator.UTILITY ROOM3.295 x 1.831 (10'9 x 6'0 )Having a tiled floor and a Grant oil fired combi boiler for both the central heating and domestic hot water. Plumbing for an automatic washing machine and tumble dryer. Half glazed upvc door.SIDE DOUBLE BEDROOM 14.401 x 3.159 (14'5 x 10'4 )Picture window looking out over garden. Radiator.FRONT DOUBLE BEDROOM 24.336 x 3.136 (14'2 x 10'3 )Double aspect with a tiled floor and a radiator.SIDE DOUBLE BEDROOM 33.102 x 3.094 (10'2 x 10'1 )Tiled floor with dual aspect picture windows and a radiator.BATHROOM2.903 x 2.042 (9'6 x 6'8 )Part tiled walls, tiled floor and fitted with a modern white coloured 3-piece bathroom suite comprising a panelled bath (with a quality shower over) pedestal, wash basin and WC. Radiator.EXTERNALLYThe whole property extends to approximately 7.16 acres as per the Land Registry Title plan. Of this approx 7.16 acres, we estimate the dwelling, buildings and grounds extend to approximately 0.5 acres; which leaves approx 6.66 acres of clean, level to very gently sloping good quality grazing in 3 enclosures. The buildings include 2 STABLES, a GARAGE / IMPLEMENT SHED, a WORKSHOP, a 6 BERTH STATIC CARAVAN and a WOOD STORE. The grounds comprise an ORCHARD, a good sized lawn with established black current & gooseberry bushes, a large grape vine, a strawberry bed, and raised vegetable beds, shruberies, a POLYTUNNEL, 2 HEN RUNS and a fishpond as well as ample off road parking for at least 6 vehiclesSERVICESMains electricity and water. Private drainage to septic tank. Full UPVC double glazing. Full oil fired central heating - Serviced 2nd August 2024. Fully insulated loft - estimated 75% boarded.BOUNDARY PLANPLEASE NOTE THIS PLAN IS FOR IDENTIFICATION PURPOSES ONLY.COUNCIL TAXWe understand the property is in Council Tax band E and that the Council Tax payable for the 2024 / 2025 financial year is ?2,571 which equates to approximately ?214.25 per month before discounts.
Interested in this property?
Council tax
First listed
Over a month agoNr Llandysul, SA44
Marketed by
Evans Bros 18a King Street,Carmarthen,Carmarthenshire,SA31 1BHCall agent on 01267 236611
Placebuzz mortgage repayment calculator
Monthly repayment
The Est. Mortgage is for a 25 years repayment mortgage based on a 10% deposit and a 5.5% annual interest. It is only intended as a guide. Make sure you obtain accurate figures from your lender before committing to any mortgage. Your home may be repossessed if you do not keep up repayments on a mortgage.
Nr Llandysul, SA44 - Streetview
DISCLAIMER: Property descriptions and related information displayed on this page are marketing materials provided by Evans Bros. Placebuzz does not warrant or accept any responsibility for the accuracy or completeness of the property descriptions or related information provided here and they do not constitute property particulars. Please contact Evans Bros for full details and further information.





