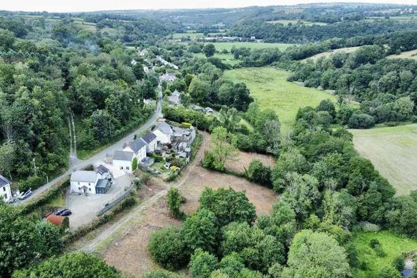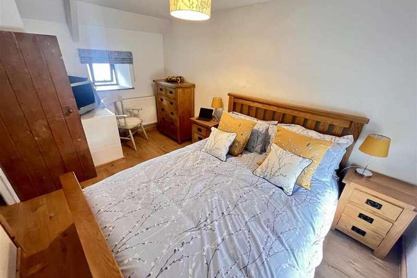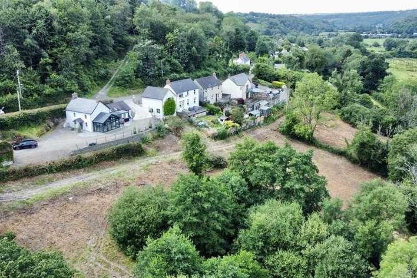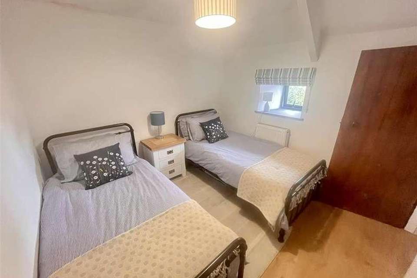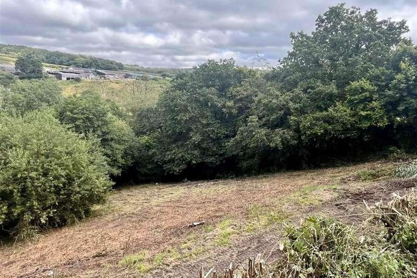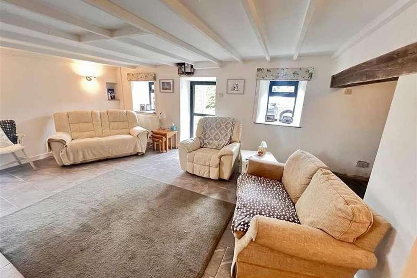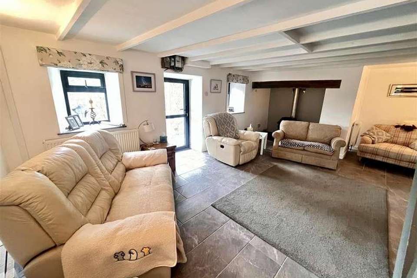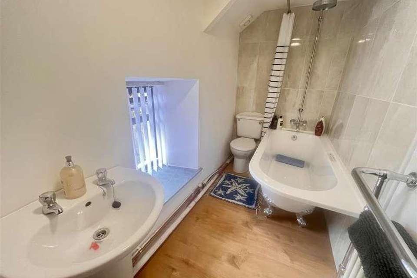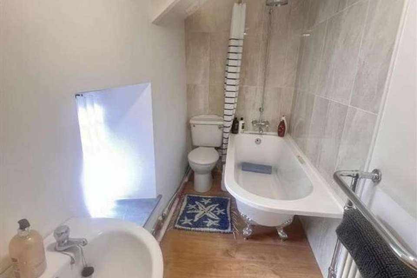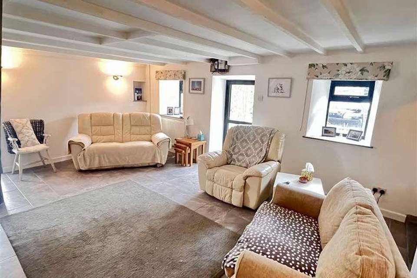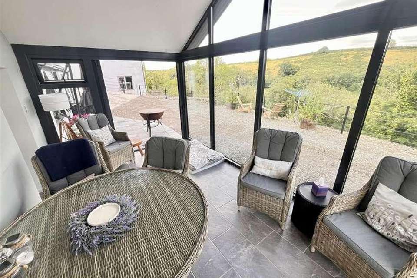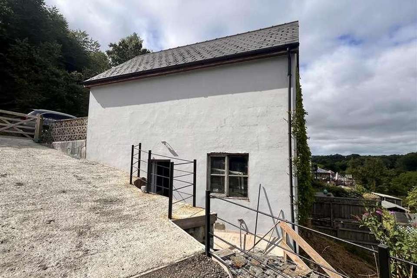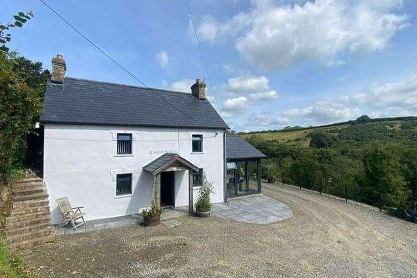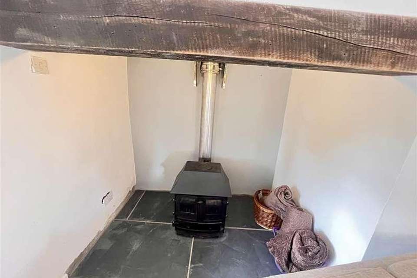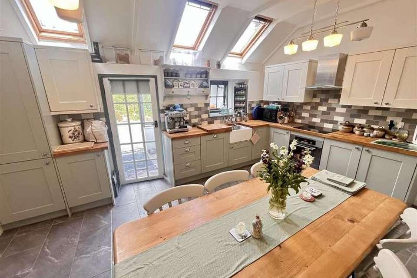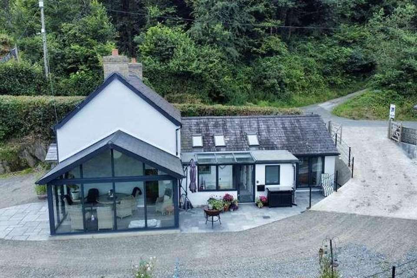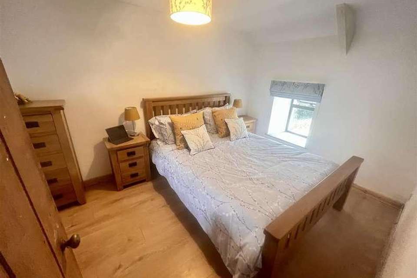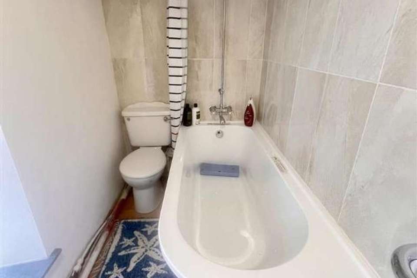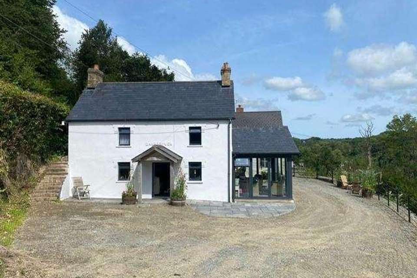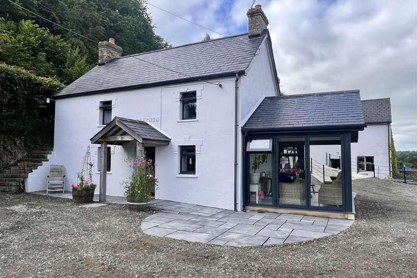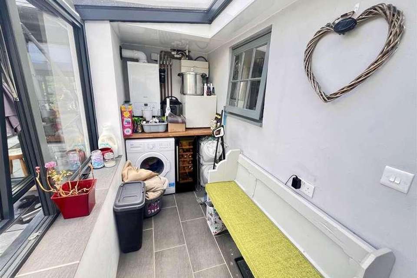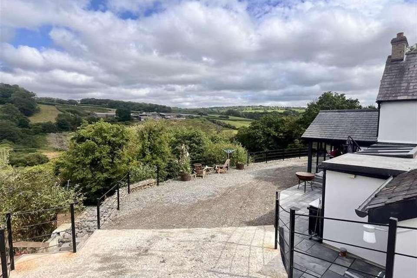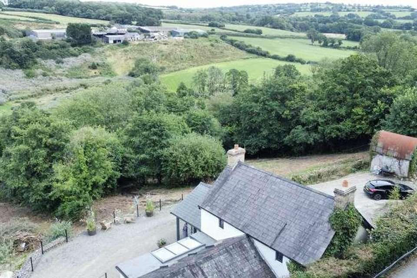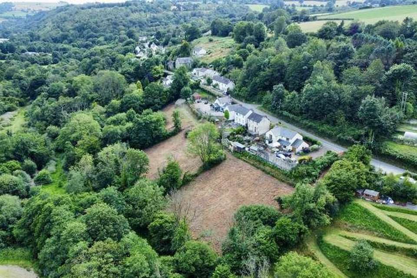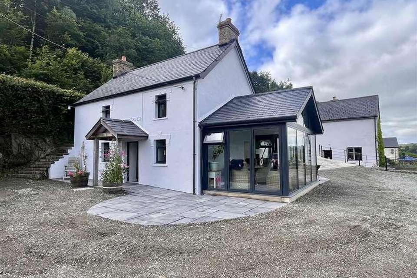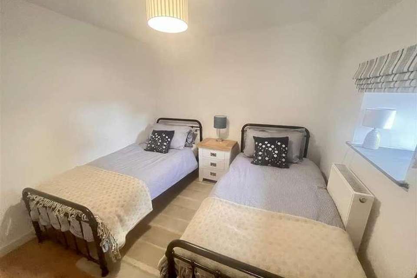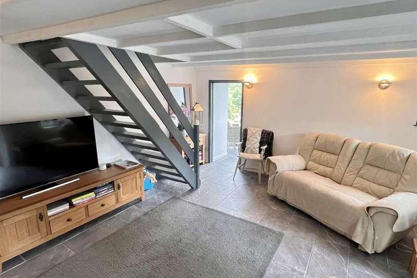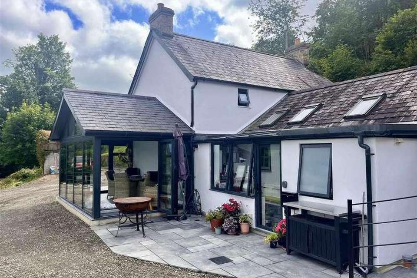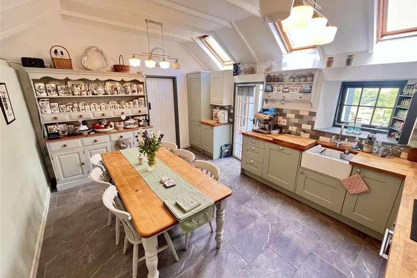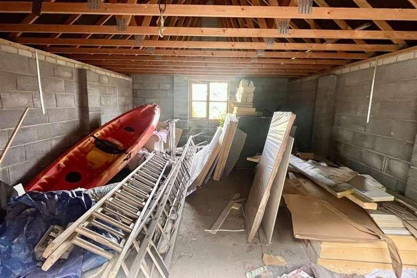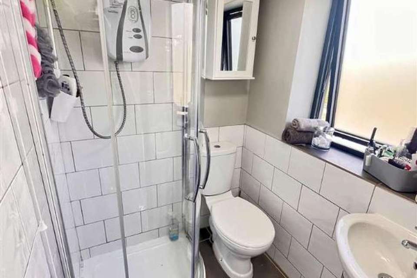3 bedroom cottage for sale
Boncath, SA37house
bedrooms
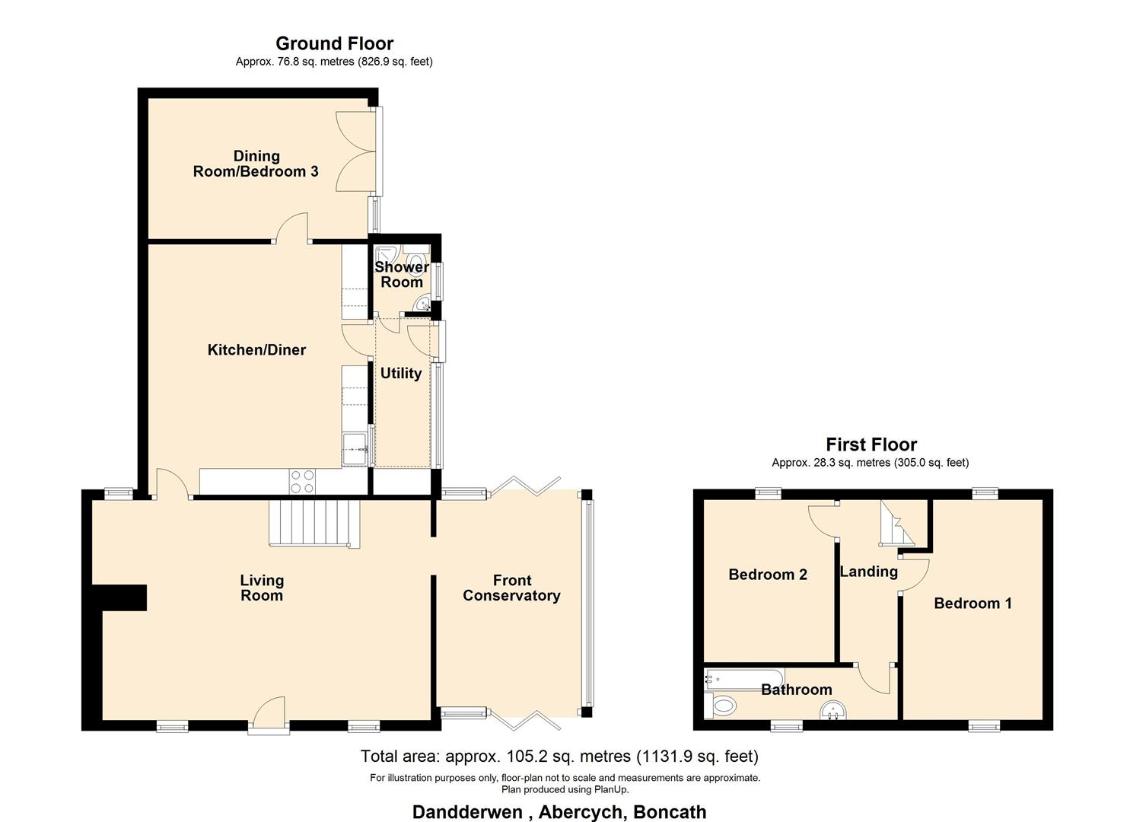
Property photos

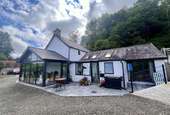
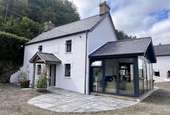
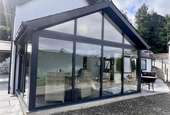
+31
Property description
Welcome to this charming property in the delightful village of Abercych. This characterful cottage has been beautifully refurbished, blending traditional charm with modern amenities to create a truly unique living space. Situated in a picturesque location, this property offers stunning views over the Cych River and the valley beyond, providing a peaceful and serene environment for its residents. One of the standout features of this property is the detached building that comes with planning permission for conversion into holiday accommodation. This presents an exciting opportunity for those looking to generate additional income or to host guests in a separate and private space.In addition to the main house and the detached building, the property also includes land and paddocks, perfect for those with a green thumb or for anyone looking to enjoy the outdoors right at their doorstep.LocationAn attractively refurbished Cych Valley cottage, offering characterful accommodation, yet with a modern twist in a delightful setting together with approximately 2 acres. The cottage which has been extensively renovated offers appealing two bathroom, up to 3 bedroom accommodation together with a detached two story building with planning consent for conversion into a holiday cottage, adding to the diverse appeal of this property, to provide income generation potential / annex or home studio / gym etc. The cottage is located in the popular village of Abercych renowned for it's destination pub and restaurant, in the lower reaches of the picturesque Cych Valley, close to Cenarth and Llechryd and also Newcastle Emlyn, Cardigan and the West Wales Heritage coastline renowned for its sandy beaches and secluded coves.DescriptionThe accommodation which has double glazing and LPG central heating provides the following:-Side entrance door0.91m x 1.47m (3' x 4'10)To the conservatory style / utility / porch, with tiled floor, having electric under floor heating, space for plumbing of automatic washing machine, wall mounted gas boiler, leading toShower roomWith tiled floor, having under floor electric heating, with corner shower cubicle, part tiled walls, wash hand basin, toilet.Kitchen diner4.88m x 3.71m (16' x 12'2)The heart of this lovely characterful home, with plenty of room to entertain, having an attractive slate tiled floor and beamed ceiling, being a light room from the three Velux roof windows provided in the open vaulted ceiling. A range of bespoke good quality kitchen units as provided, incorporating oak work surfaces with a Belfast ceramic sink unit inset, fitted electric oven, induction hob with extractor hood over, integrated dishwasher, fridge and freezer.Dining room / Bedroom 33.99m x 2.69m (13'1 x 8'10)Radiator, French doors to front patio.Living room6.48m x 4.27m (21'3 x 14)A characterful room for those cosy winter evenings, with a slate tiled floor, beamed ceiling, inglenook style fireplace having a wood burner inset with timber beam over, two radiators, front entrance door with oak timbered open porch over. Stairs to first floor landing, access to loft.Front conservatory4.78m x 2.79m (15'8 x 9'2)With slate tiled floor with electric under floor heating and a set of bifold doors to each end, making it a lovely open space and enjoying picturesque views over the Cych Valley.Bedroom 14.17m x 2.67m (13'8 x 8'9 )Radiator, double aspect windows, slate sills.Bedroom 22.84m x 2.79m (9'4 x 9'2)Side window, radiator.BathroomRefurbished bathroom with a Victorian style bath, having shower with rain shower head and shower curtain over, tiled surrounds, wash hand basin, toilet, radiator with towel rail.ExternallyA feature of the property is the extensive lands that are being sold with it, being approximately two acres of mature grounds. The property is approached via a part concrete / part gravelled driveway with ample parking and turning areas.Garage / Out buildingTo the side of the property is a detached two storey garage / out building with concreted floors to both floors. This has planning consent for conversion to holiday accommodation.Application number 23/0884/PASmall Dutch hay barnPreviously used for animal housing.The LandWhich is to the front and side of the property, is sloping in nature, being ideal for those having country pursuits / gardening interests, or for keeping of small livestock. There is a separate roadside access further along the road to the furthest area of land.ServicesWe have been informed that the property benefits from mains water, mains electricity, mains drainage. The vendors would be prepared to provide a sewer connection for the holiday cottage if required. Telephone and internet available, LPG fired central heating.Council Tax Band DCouncil tax for year 2024/2025 is ?1511.
Interested in this property?
Council tax
First listed
Over a month agoBoncath, SA37
Marketed by
Evans Bros 1 Market Street,Aberaeron,Ceredigion,SA46 0ASCall agent on 01545 570462
Placebuzz mortgage repayment calculator
Monthly repayment
The Est. Mortgage is for a 25 years repayment mortgage based on a 10% deposit and a 5.5% annual interest. It is only intended as a guide. Make sure you obtain accurate figures from your lender before committing to any mortgage. Your home may be repossessed if you do not keep up repayments on a mortgage.
Boncath, SA37 - Streetview
DISCLAIMER: Property descriptions and related information displayed on this page are marketing materials provided by Evans Bros. Placebuzz does not warrant or accept any responsibility for the accuracy or completeness of the property descriptions or related information provided here and they do not constitute property particulars. Please contact Evans Bros for full details and further information.





