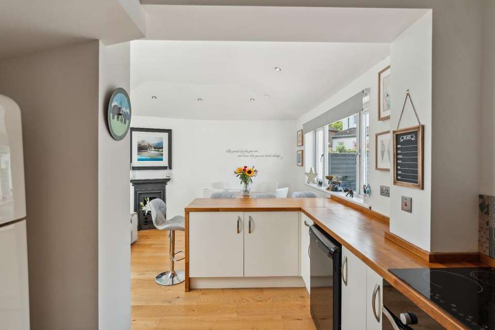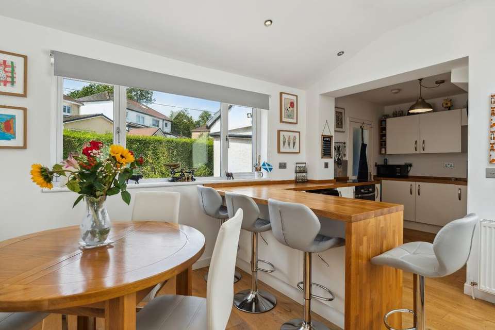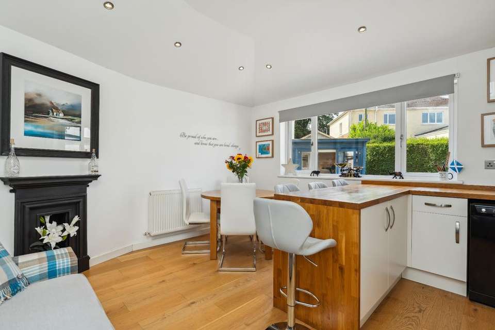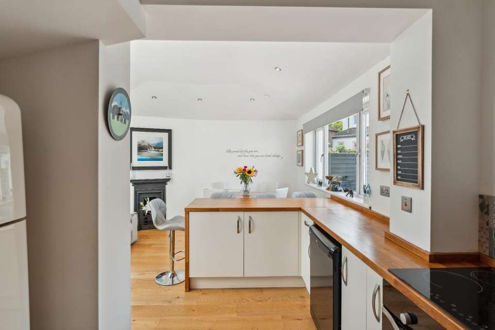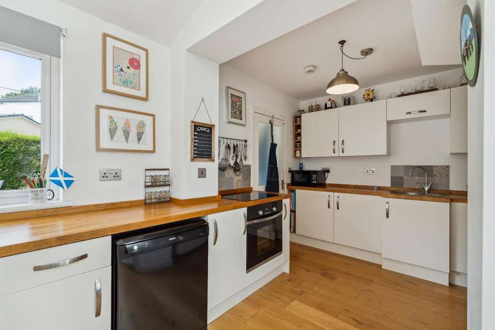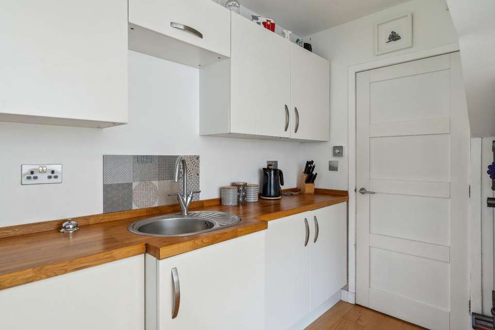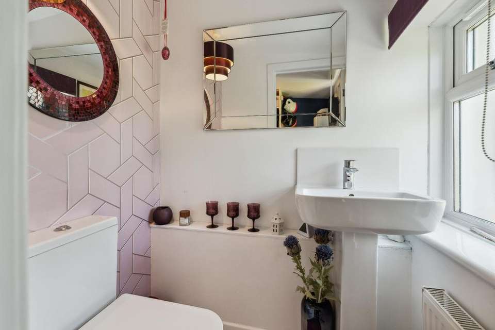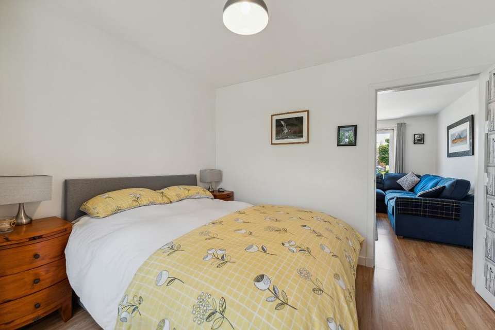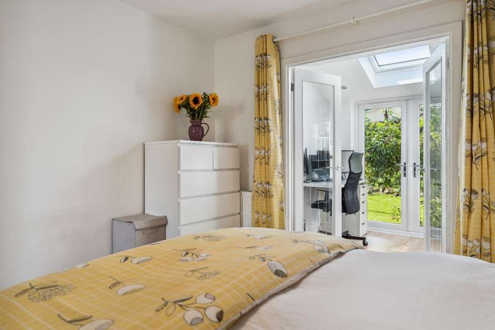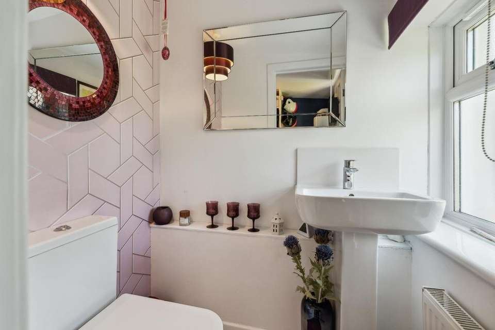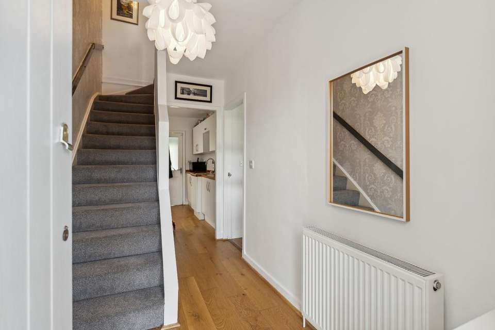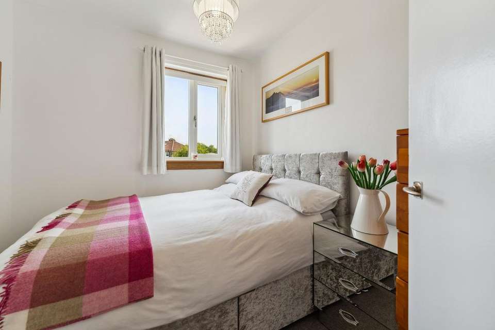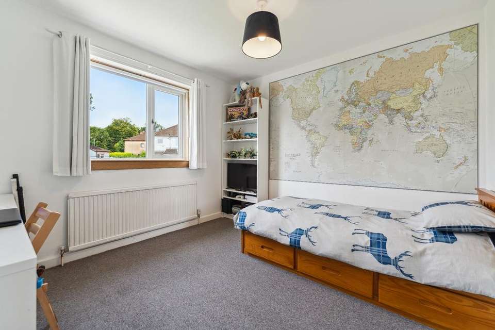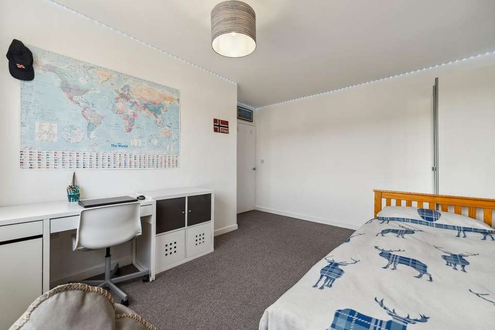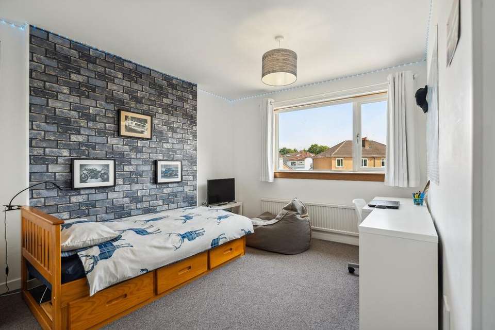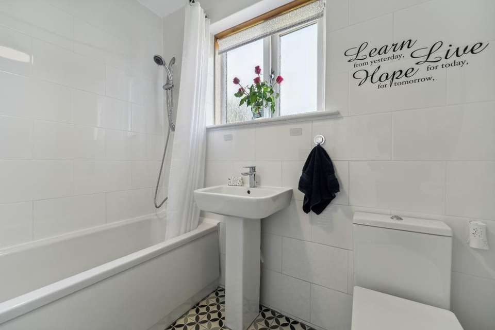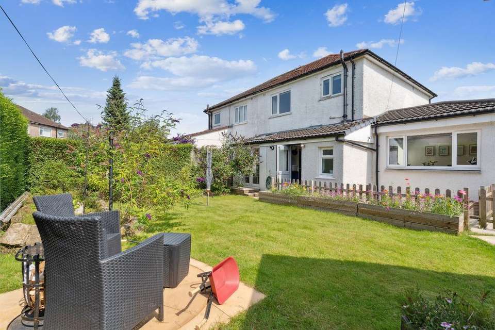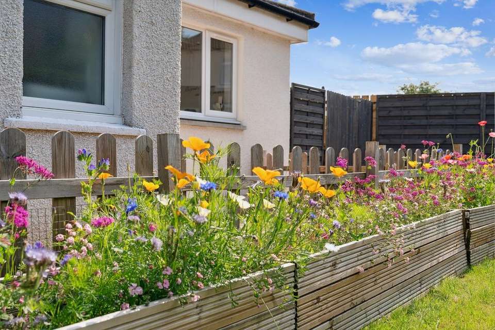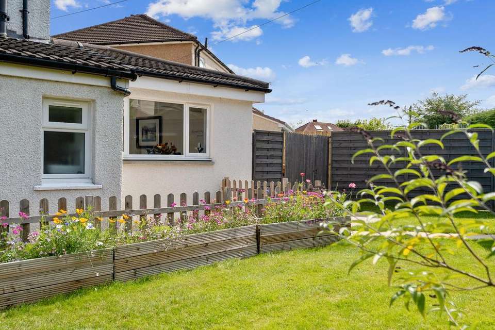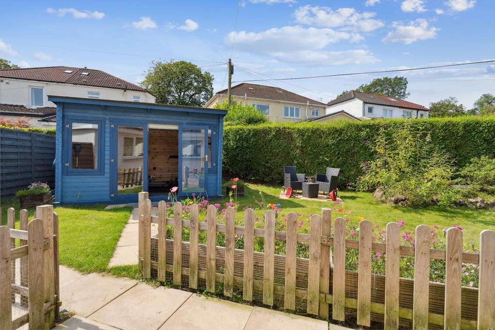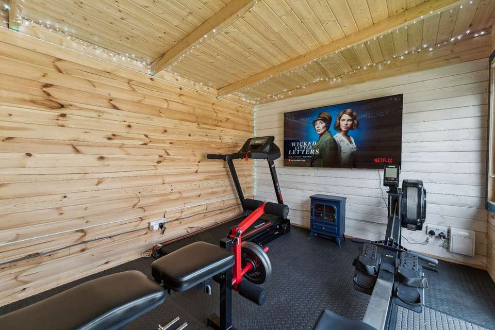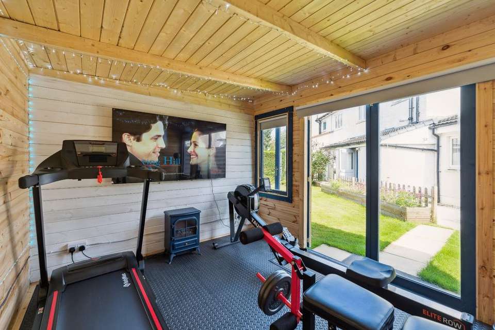4 bedroom semi-detached house for sale
semi-detached house
bedrooms
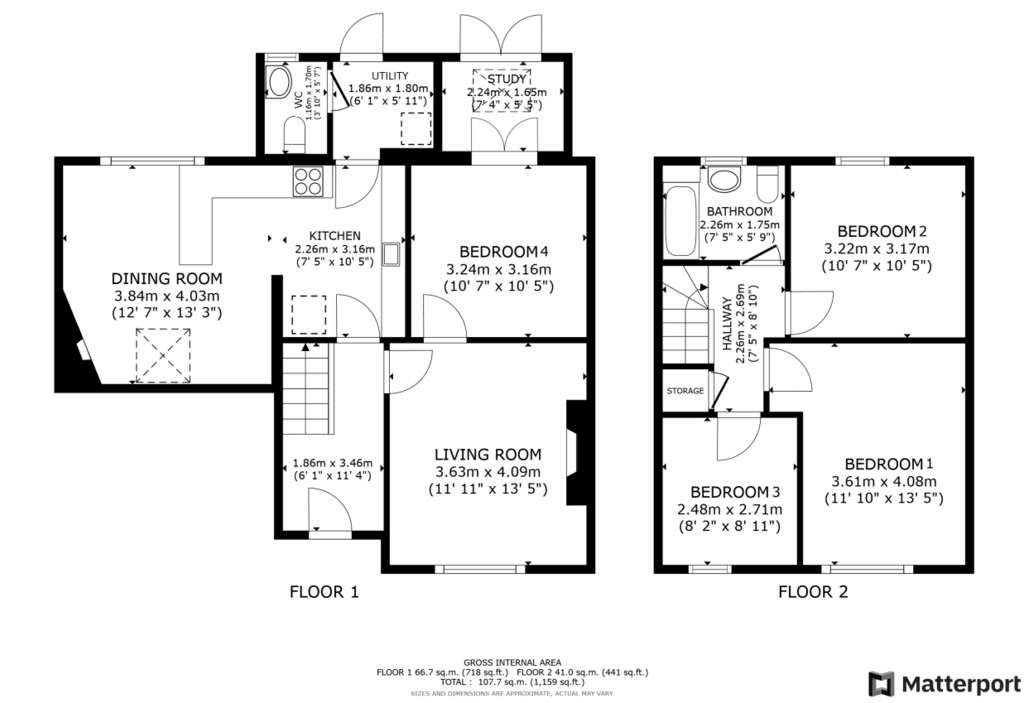
Property photos
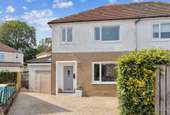



+22
Property description
A beautifully extended to the side and rear John Lawrence semi detached villa, located in the Clober area of Milngavie, within walking distance of Milngavie Village, the train station, local amenities and of course excellent schooling to include Milngavie Primary and the sought after Douglas Academy. Offering real flexibility and stretching to six apartments, this home will have a broad appeal to the market.
Well presented, with high quality oak hardwood flooring throughout the downstairs, the property is entered into a bright and welcoming reception hallway with under stair storage. The lounge is well proportioned and flooded with natural light through its large window and has an ornamental fire with fire surround at its focal point. Accessed off the lounge is a large double bedroom/dining room which leads onto a home office with direct access to the garden. The hub of any home is the kitchen, and this one is exceptional, with a clever design of extension to include a vaulted ceiling with downlighters, large Velux window and further window again flooding the room with natural light, producing a wonderful kitchen/dining/family room with ornamental fire surround as a focal point. The kitchen in turn has a host of wall and floor mounted units as well as integrated appliances and solid wood kitchen tops. From the kitchen a door leads into a utility room, which in turn accesses the garden, with the accommodation on the ground floor completed by a WC. Upstairs there are three bedrooms and a modern fitted bathroom with three-piece white suite and over bath shower.
In addition, the property has double glazing and warmth is provided by gas central heating. To the outside a driveway provides off street parking for 3 cars. To the rear there is a beautiful garden, secured on the periphery and laid mainly to lawn with an excellent selection of herbaceous plants and shrubs. There is also a purpose built home office/ garden room/ summer house with power in the garden. The property also benefits from a recently fitted electric car charger located at the side of the house.
EPC Band C.
Well presented, with high quality oak hardwood flooring throughout the downstairs, the property is entered into a bright and welcoming reception hallway with under stair storage. The lounge is well proportioned and flooded with natural light through its large window and has an ornamental fire with fire surround at its focal point. Accessed off the lounge is a large double bedroom/dining room which leads onto a home office with direct access to the garden. The hub of any home is the kitchen, and this one is exceptional, with a clever design of extension to include a vaulted ceiling with downlighters, large Velux window and further window again flooding the room with natural light, producing a wonderful kitchen/dining/family room with ornamental fire surround as a focal point. The kitchen in turn has a host of wall and floor mounted units as well as integrated appliances and solid wood kitchen tops. From the kitchen a door leads into a utility room, which in turn accesses the garden, with the accommodation on the ground floor completed by a WC. Upstairs there are three bedrooms and a modern fitted bathroom with three-piece white suite and over bath shower.
In addition, the property has double glazing and warmth is provided by gas central heating. To the outside a driveway provides off street parking for 3 cars. To the rear there is a beautiful garden, secured on the periphery and laid mainly to lawn with an excellent selection of herbaceous plants and shrubs. There is also a purpose built home office/ garden room/ summer house with power in the garden. The property also benefits from a recently fitted electric car charger located at the side of the house.
EPC Band C.
Interested in this property?
Council tax
First listed
Over a month agoMarketed by
Clyde Property - Bearsden 68 Drymen Road Bearsden G61 2RHPlacebuzz mortgage repayment calculator
Monthly repayment
The Est. Mortgage is for a 25 years repayment mortgage based on a 10% deposit and a 5.5% annual interest. It is only intended as a guide. Make sure you obtain accurate figures from your lender before committing to any mortgage. Your home may be repossessed if you do not keep up repayments on a mortgage.
- Streetview
DISCLAIMER: Property descriptions and related information displayed on this page are marketing materials provided by Clyde Property - Bearsden. Placebuzz does not warrant or accept any responsibility for the accuracy or completeness of the property descriptions or related information provided here and they do not constitute property particulars. Please contact Clyde Property - Bearsden for full details and further information.





