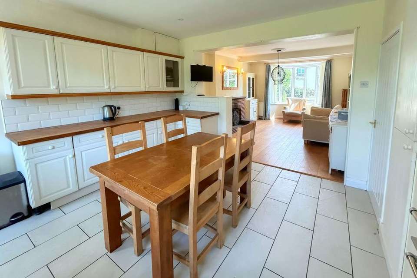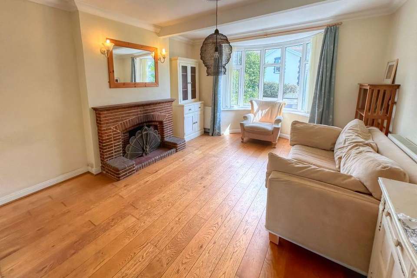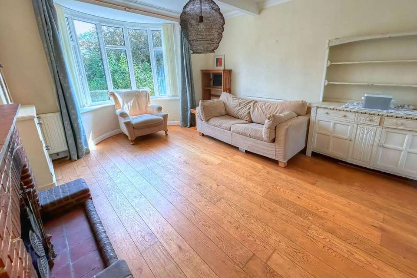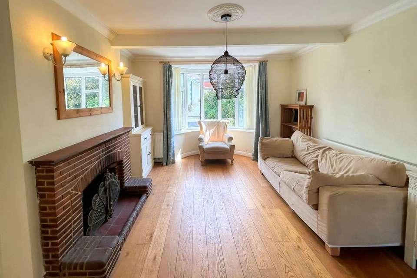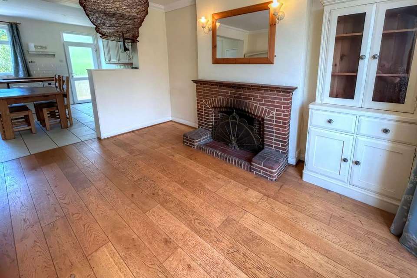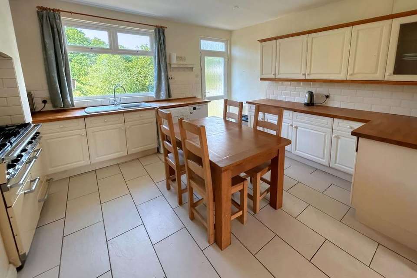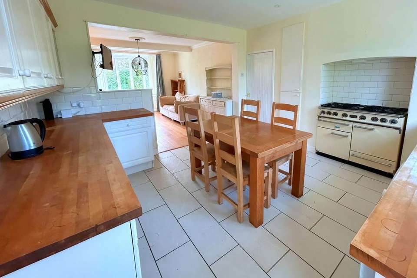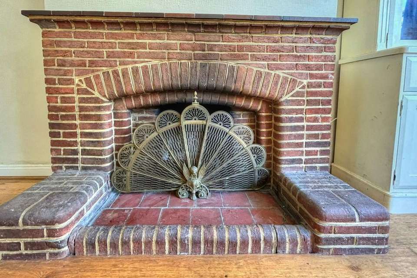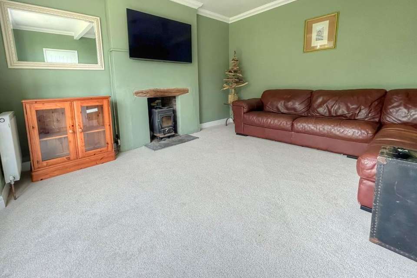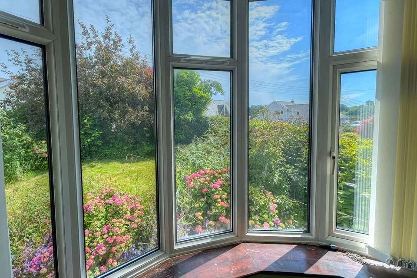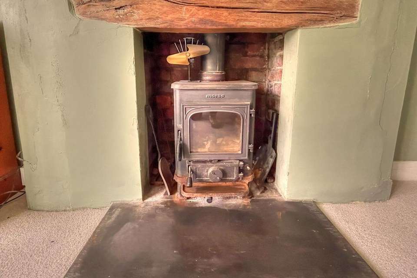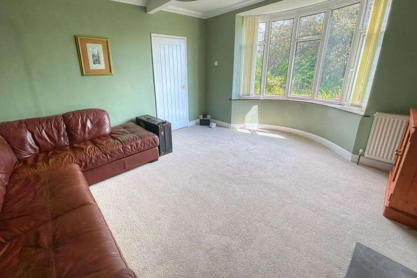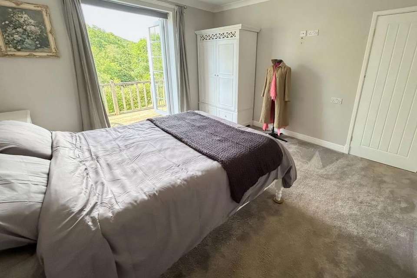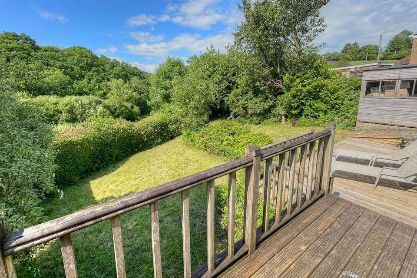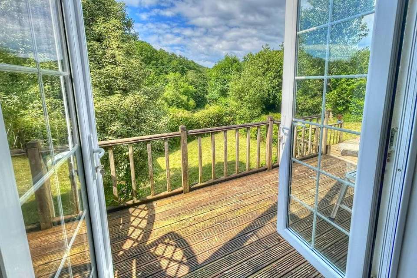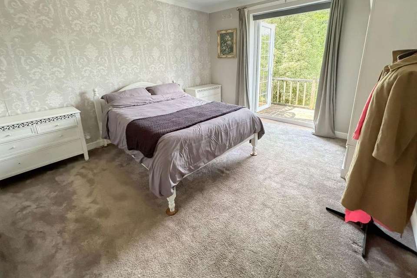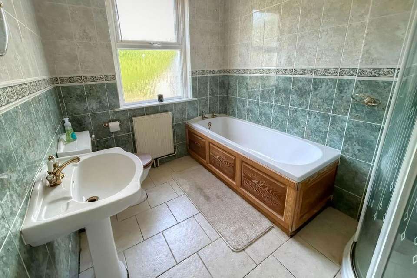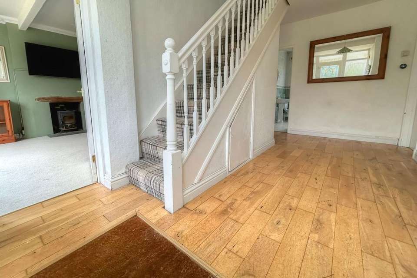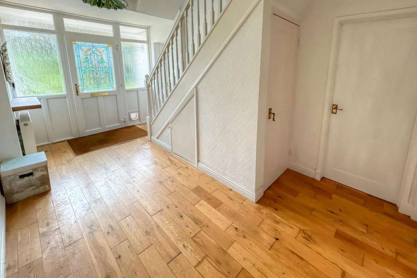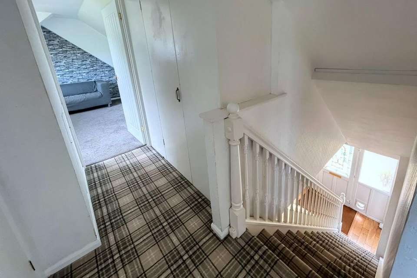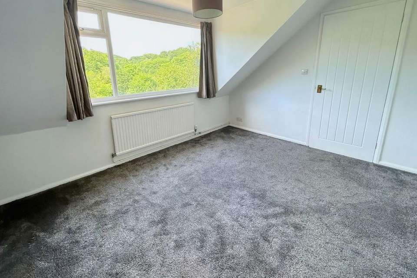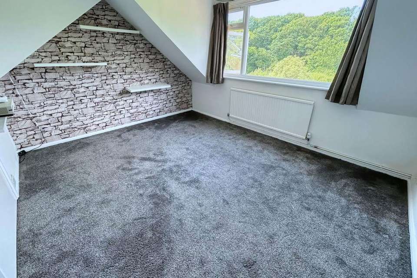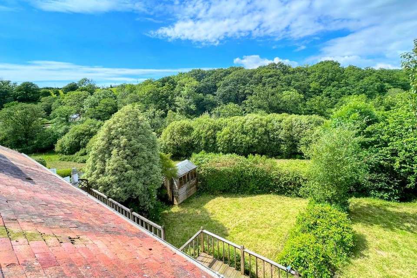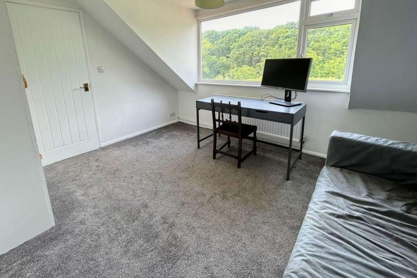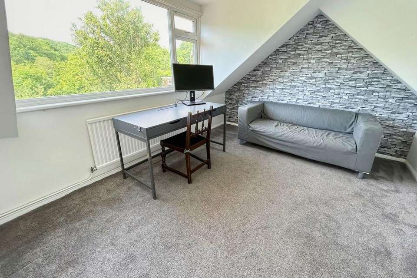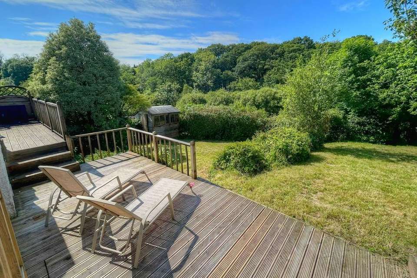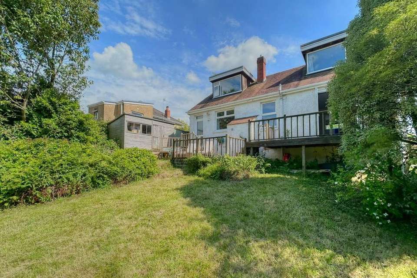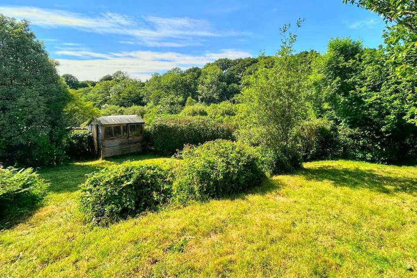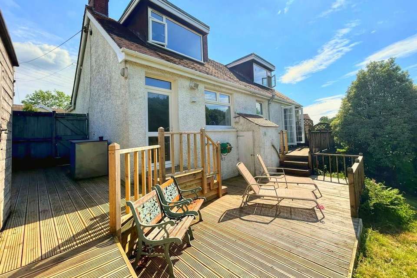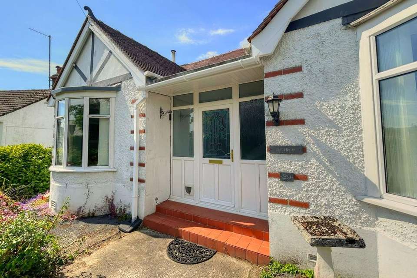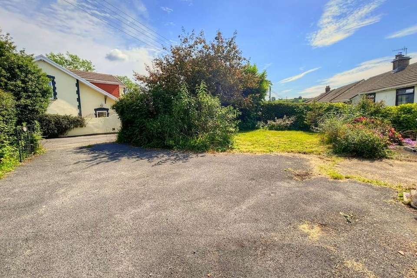3 bedroom detached bungalow for sale
bungalow
bedrooms
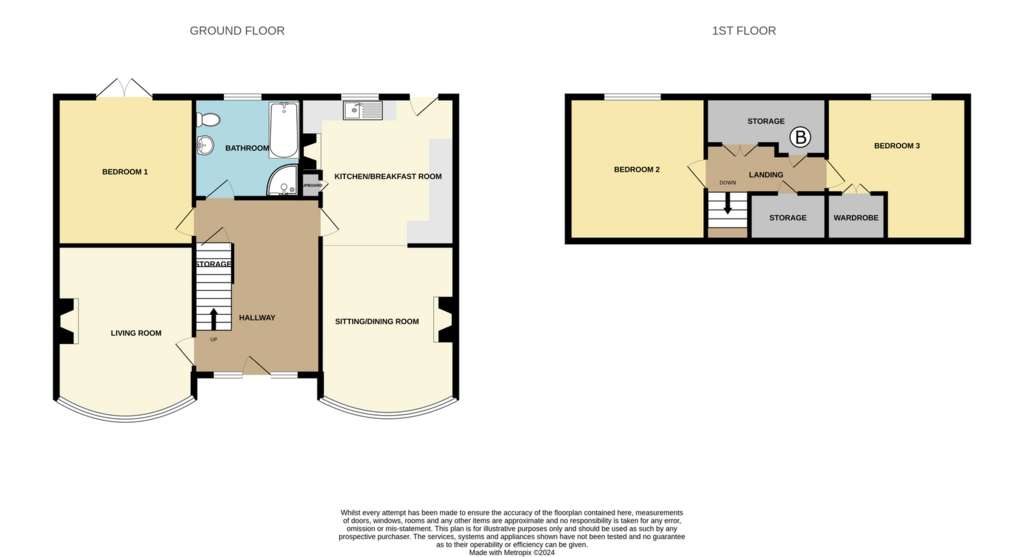
Property photos
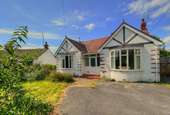
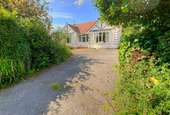
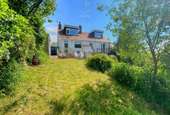
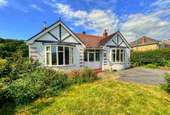
+31
Property description
Located in the picturesque village of Felindre, Swansea is this characterful three bedroom detached bungalow, offered for sale with no-ongoing chain.Properties in the village are rarely available, especially those with such individuality, so early viewing is recommended to avoid disappointment. The accommodation is set over two floors with a large welcoming entrance hallway, bay fronted living room with dual fuel burner, open-plan kitchen diner, master bedroom & four-piece bathroom on the ground floor; and two further bedrooms & plenty of storage to the first floor. Sitting on a generously sized plot, there are beautifully maintained gardens to the front & rear, with parking for several vehicles.Please quote AR0537 when calling about the property.AccommodationGround FloorHallway - 4.9m x 2.6m.Wooden floors, one radiator, doors to the living room, kitchen diner, master bedroom & bathroom, carpeted stairs to first floor, understairs storage.Living Room - 3.7m x 4.2m (not including bay window).Carpeted floors, bay window to front, one radiator, dual fuel burner with slate hearth.Kitchen - 4.3m x 3.8m.Tiled floors, one window to rear, single UPVC door to rear, kitchen fitted with a range of wall & base units with wooden worktops & tiled splashback. space for Range Cooker, integrated fridge & freezer, space for undercounter dishwasher & washing machine.Dining/Sitting Room - 3.7m x 4.2m (not including bay window).Wooden floors, bay window to front, one radiator, open fireplace. Bedroom One - 3.9m x 3.7m.Carpeted floors, patio doors onto decking, one radiator.Bathroom - 2.1m x 2.9m.Fully tiled, one window, one radiator, corner shower cubicle with glass sliding doors, sink, WC, bathtub.First FloorLanding - 1.1m x 2.7m.Carpeted floors, airing cupboard housing water tank, doors to bedrooms & large storage cupboard that could be converted to an upstairs WC.Storage - 1.4m x 1.6m.Bedroom Two - 3.1m x 3.7m. Carpeted floors, one window, one radiator, eaves storage.Bedroom Three - 3m x 3.7m.Carpeted floors, one window, one radiator, fitted wardrobes, eaves storage.ExternalEnclosed rear garden laid to lawn & decking, large shed, oil tank, gate to driveway, outbuilding attached to main house that houses the boiler.Shed - 2.3m x 3.6m.Energy Performance Rating - EPlease quote AR0537 when calling about the property.
Interested in this property?
Council tax
First listed
Over a month agoEnergy Performance Certificate
Marketed by
eXp UK - Wales 1 Northumberland Avenue Trafalgar Square, London WC2N 5BWPlacebuzz mortgage repayment calculator
Monthly repayment
The Est. Mortgage is for a 25 years repayment mortgage based on a 10% deposit and a 5.5% annual interest. It is only intended as a guide. Make sure you obtain accurate figures from your lender before committing to any mortgage. Your home may be repossessed if you do not keep up repayments on a mortgage.
- Streetview
DISCLAIMER: Property descriptions and related information displayed on this page are marketing materials provided by eXp UK - Wales. Placebuzz does not warrant or accept any responsibility for the accuracy or completeness of the property descriptions or related information provided here and they do not constitute property particulars. Please contact eXp UK - Wales for full details and further information.





