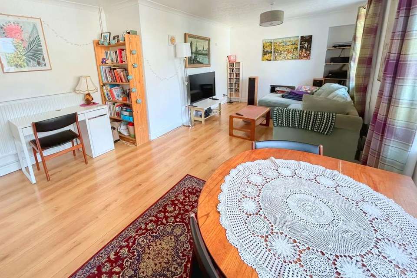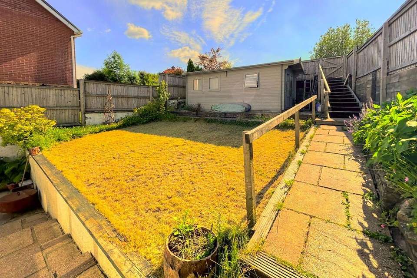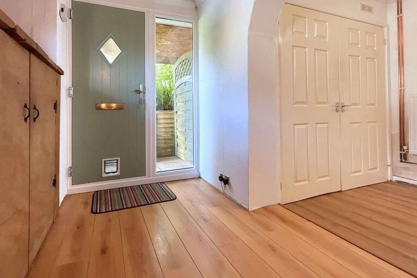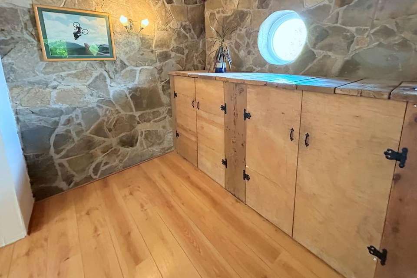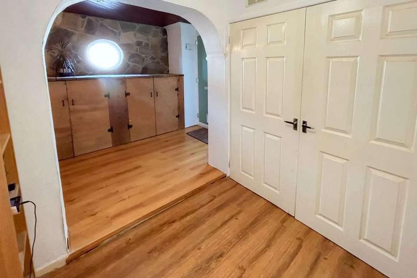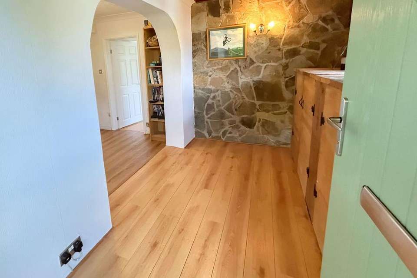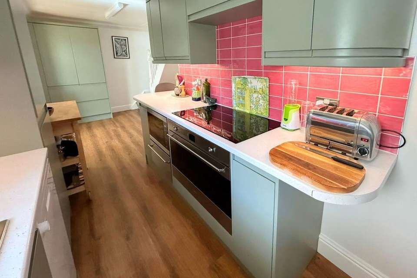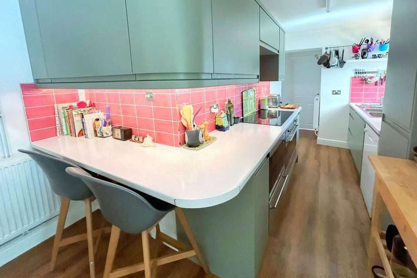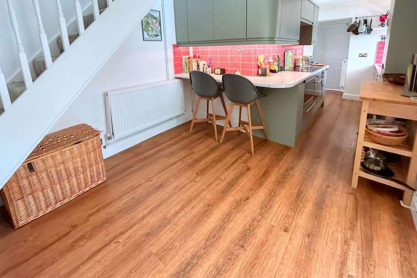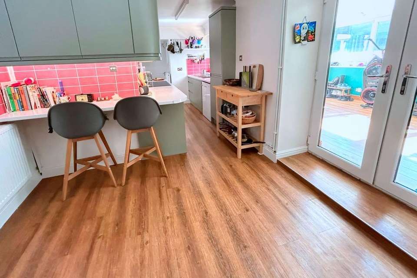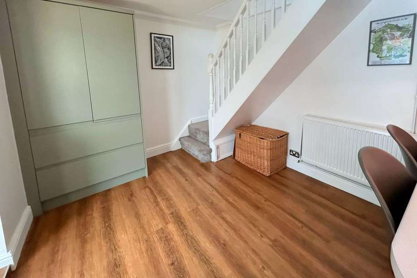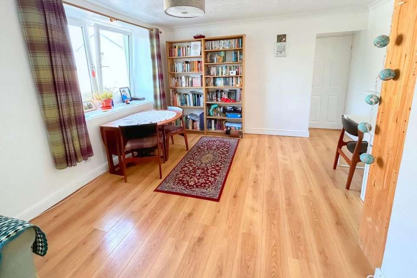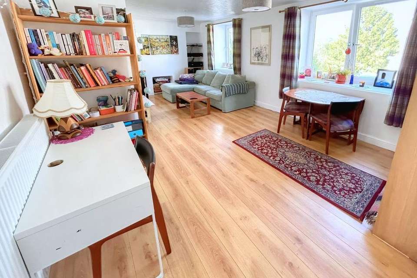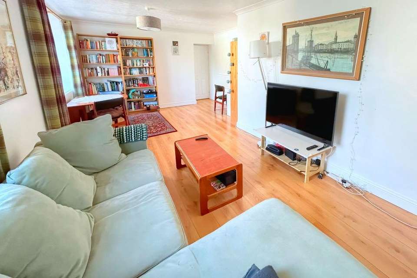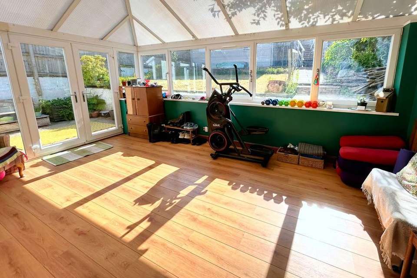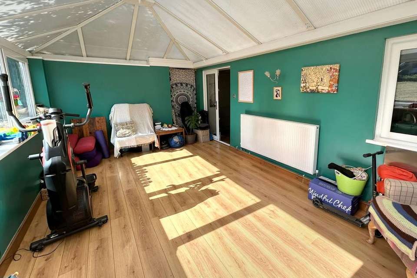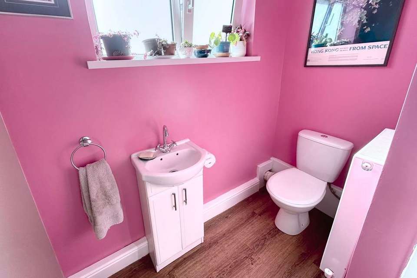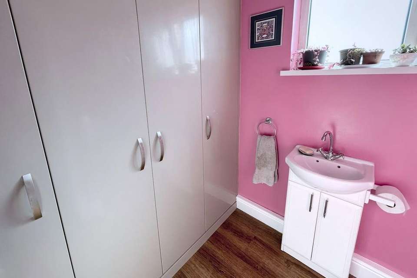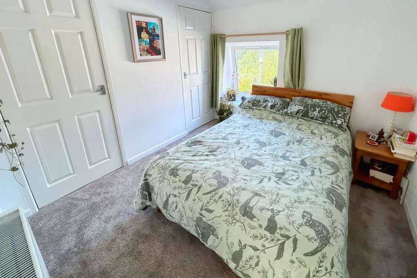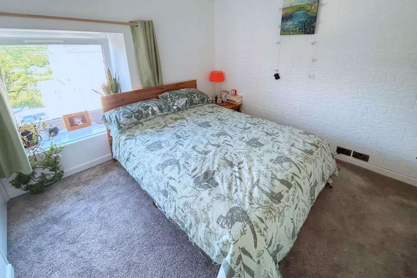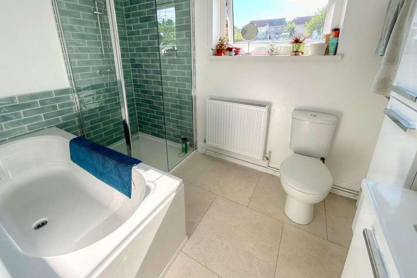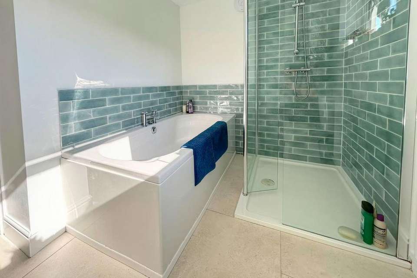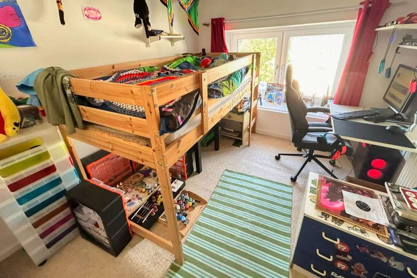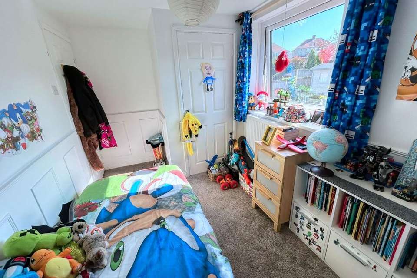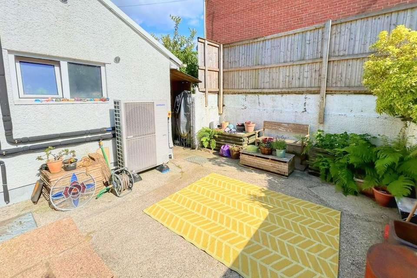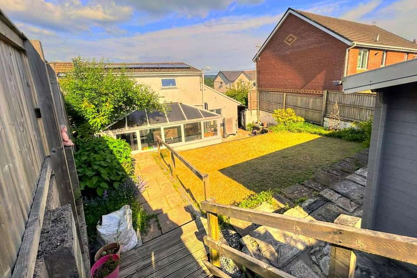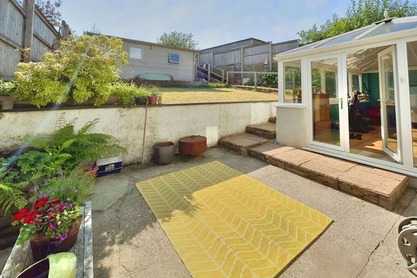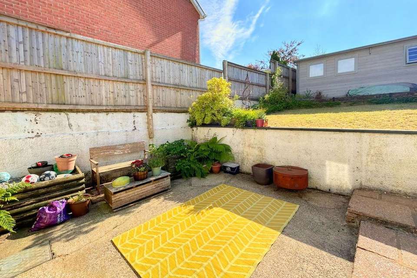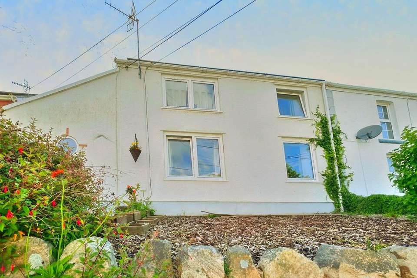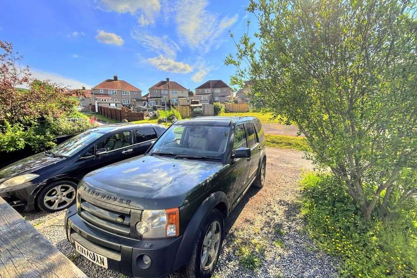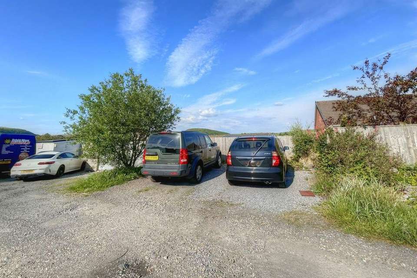3 bedroom semi-detached house for sale
semi-detached house
bedrooms
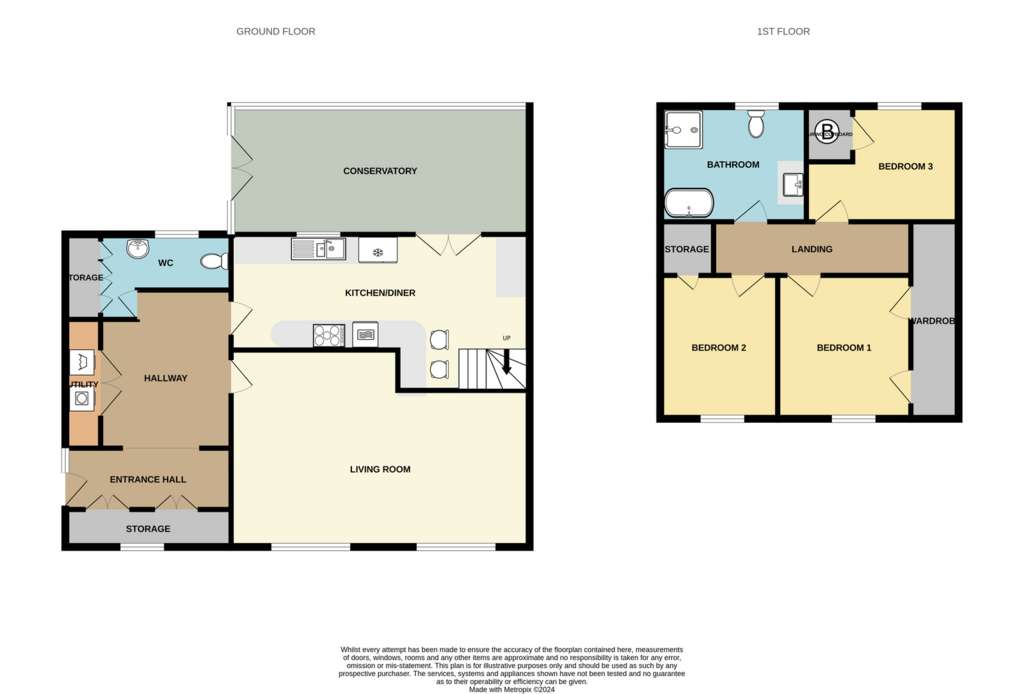
Property photos
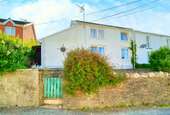
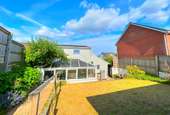
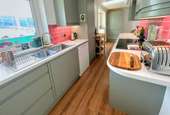
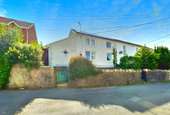
+31
Property description
Situated in the picturesque village of Craig-Cefn-Parc is this beautifully presented, three bedroom semi-detached cottage with a double driveway to rear, home office, air source heat pump & solar panels.The property has been upgraded & maintained to a very high standard by its current owners & is move-in ready.The accommodation is set over two floors with a spacious hallway leading to the living room & kitchen, a downstairs WC, utility space & conservatory on the ground floor; and three bedrooms & a four-piece bathroom to the first floor.Please quote AR0537 when calling about the property.AccommodationGround FloorEntrance Hall - 2.6m x 1.5m (not including fitted storage).Laminated wooden floors, porthole window to front, opening to hallway.Hallway - 1.9 x 2m.Laminated wooden floors, one radiator, double doors to utility area, doors to the kitchen, living room & WC.Utility Area - 0.7m x 1.9m. Plumbing for washing machine & tumble dryer, wall-mounted electrical switchboard & meter.WC - 1.9m x 2m. Laminated wooden floors, one window, one radiator, fitted storage, sink with undercounter storage, WC.Kitchen Diner - 1.9m at narrowest point x 6.6m length x 3.3m at widest point.Laminated wooden floors, one window to rear, double doors to conservatory, one radiator, stairs to first floor, very practical kitchen comprising of integrated electric oven with induction hob & extractor fan, proving draw, Smeg fridge freezer, double sink with drainer & mixer tap, space for undercounter dishwasher.Living Room - 3.8m x 6.3m. Laminated wooden floors, two windows, one radiator.Conservatory - 3.2m x 5.4m.Laminated wooden floors, double doors to garden.First FloorLanding - carpeted floors, doors to the three bedrooms & bathroom.Bedroom One - 2.7m x 2.8m.Carpeted floors, one window, one radiator, two doors to wardrobes.Wardrobes - 3.8m long x 1m deep.Bedroom Two - 2.5m x 2.8m.Carpeted floors, one window, one radiator, storage cupboard with ventilation system.Bedroom Three - 2.7m x 2.2m.Carpeted floors, one window, one radiator, cupboard housing water tank.Bathroom - 3m x 1.9m.Tiled floors, partially tiled walls, one window, one radiator, four-piece bathroom comprising of sink with undercounter storage, WC, shower cubicle, bathtub with centre taps.External Shed/Workshop/Home Office - 2.7m x 5.7m.Hardstanding with power, light, windows & insulation. Key PointsTenure - FreeholdHeating - Air Source Heat PumpSolar Panels - Owned, not leased. Council Tax Band - C.EPC - B.Please quote AR0547 when calling about the property.
Interested in this property?
Council tax
First listed
Over a month agoEnergy Performance Certificate
Marketed by
eXp UK - Wales 1 Northumberland Avenue Trafalgar Square, London WC2N 5BWPlacebuzz mortgage repayment calculator
Monthly repayment
The Est. Mortgage is for a 25 years repayment mortgage based on a 10% deposit and a 5.5% annual interest. It is only intended as a guide. Make sure you obtain accurate figures from your lender before committing to any mortgage. Your home may be repossessed if you do not keep up repayments on a mortgage.
- Streetview
DISCLAIMER: Property descriptions and related information displayed on this page are marketing materials provided by eXp UK - Wales. Placebuzz does not warrant or accept any responsibility for the accuracy or completeness of the property descriptions or related information provided here and they do not constitute property particulars. Please contact eXp UK - Wales for full details and further information.





